A timeless design featuring stylish resort living
Written by
01 November 2022
•
3 min read
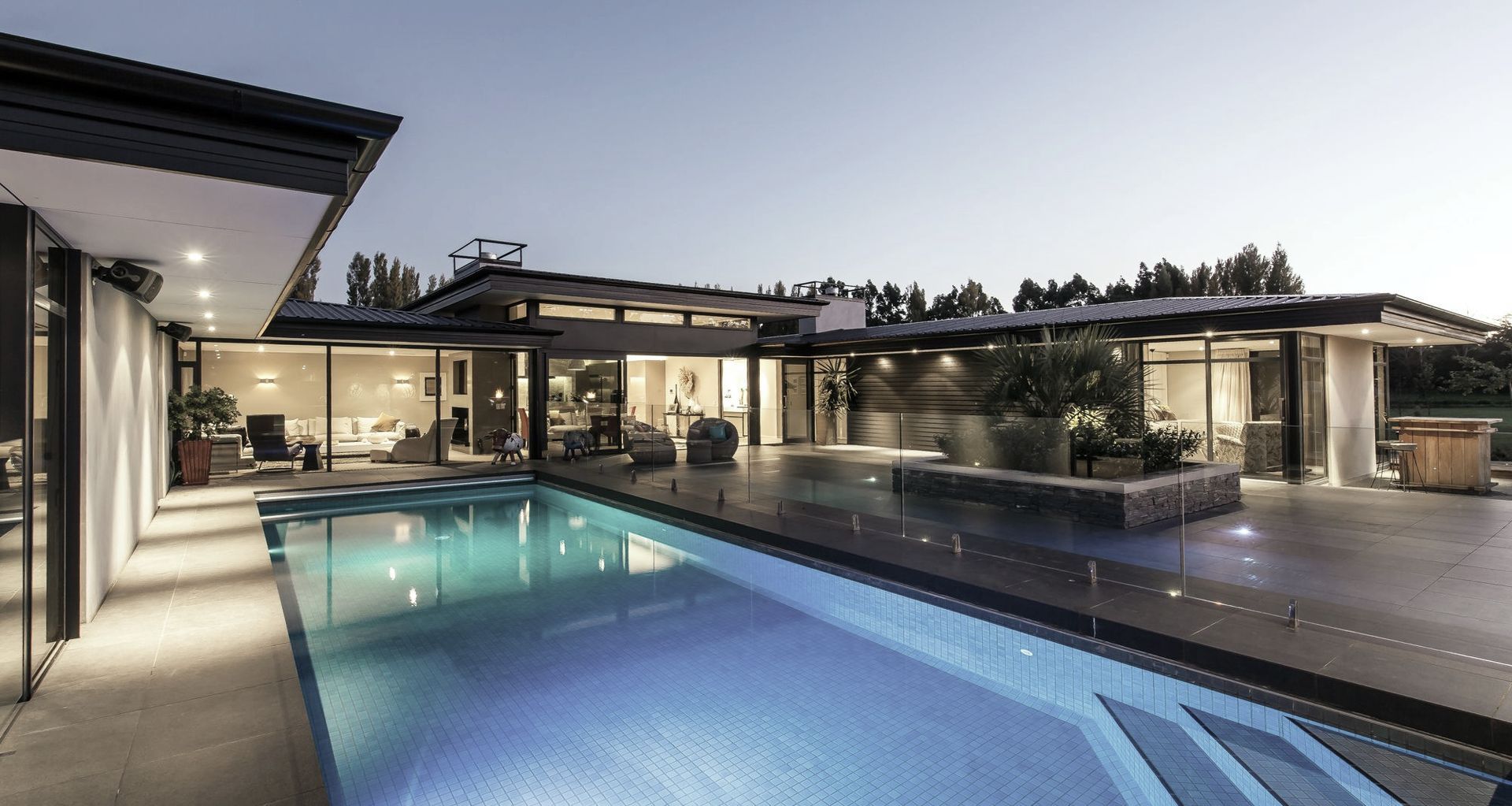
Spread across 520sqm on a sprawling lifestyle property in Harewood, this single-storey home was completed in 2010 – but its design is just as stunning today.
Linear weatherboard, schist stone and a concrete-look James Hardie Rockcote cladding system feature on the home’s exterior, with the floorplan consisting of three wings.
“The main layout is ‘U’-shaped, with a courtyard in the middle,” explains Daryl Hewitt of DJ Hewitt Builders. “There’s an adults’ wing and a kids’ wing. So one side of the house is the master bedroom and ensuite, and there’s a den over that side, as well. Going down the other end of the house is the kids’ bedrooms and a kids’ lounge.”
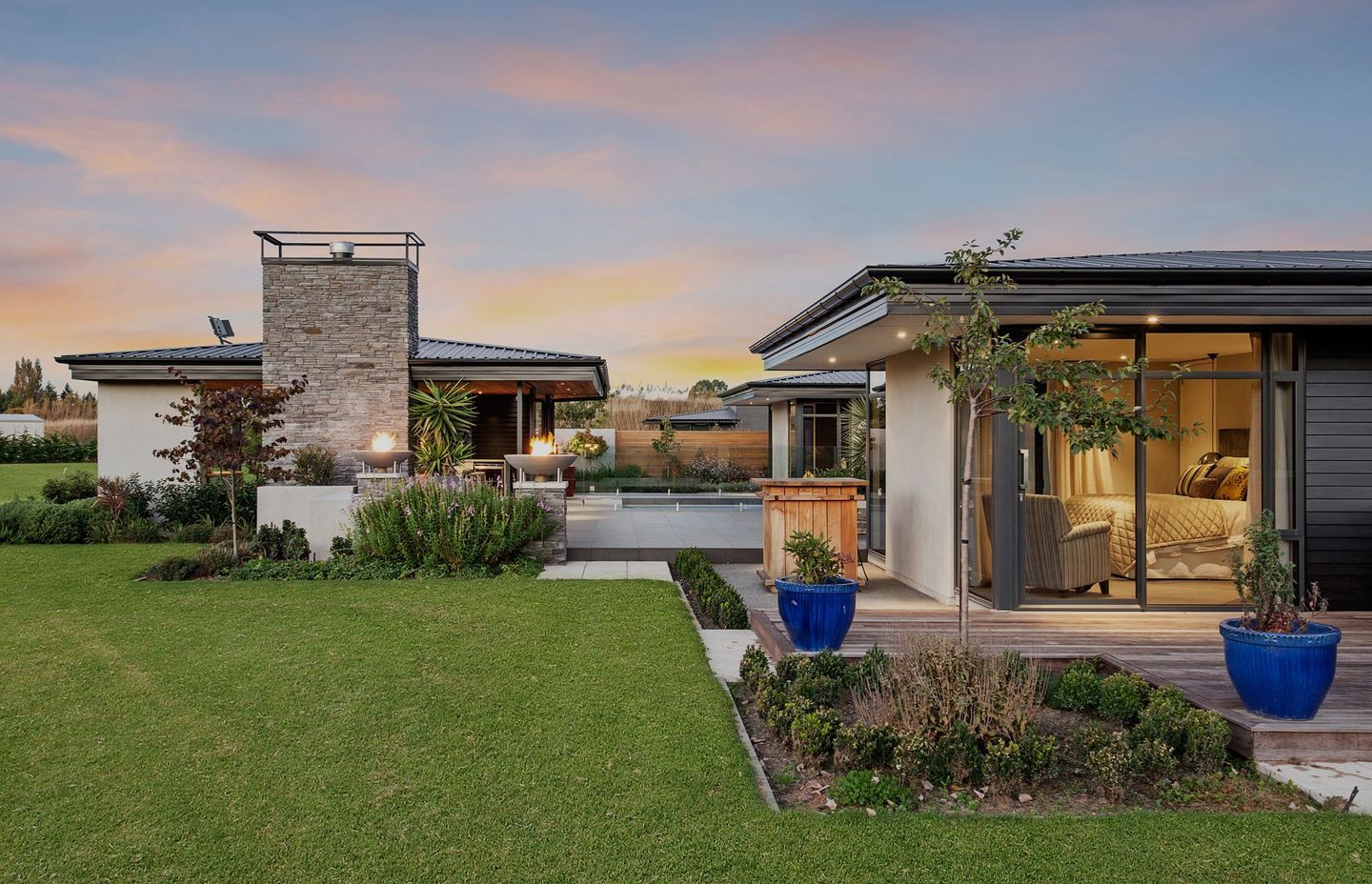
At the centre of the design is the open-plan kitchen and dining. With an island bench with rangehood suspended above, the space is neutral in tone with large-format stone tiles wrapping around and into the walk-through scullery.
Timber flooring complements the neutral colour scheme, and 3-metre ceiling height adds to the sense of spaciousness. To the side of this open-plan area, a separate lounge room features a built-in fireplace and inset television.
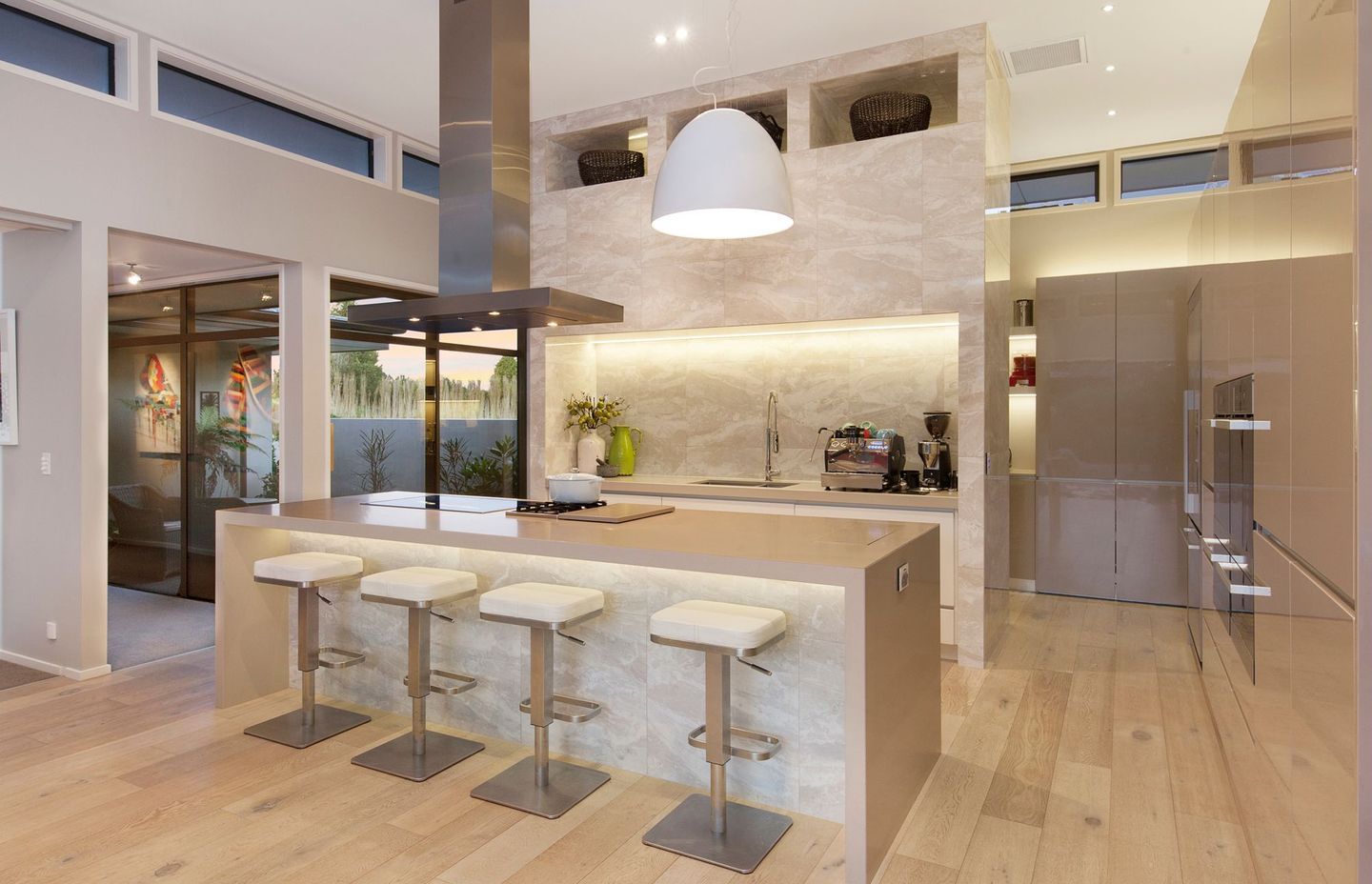
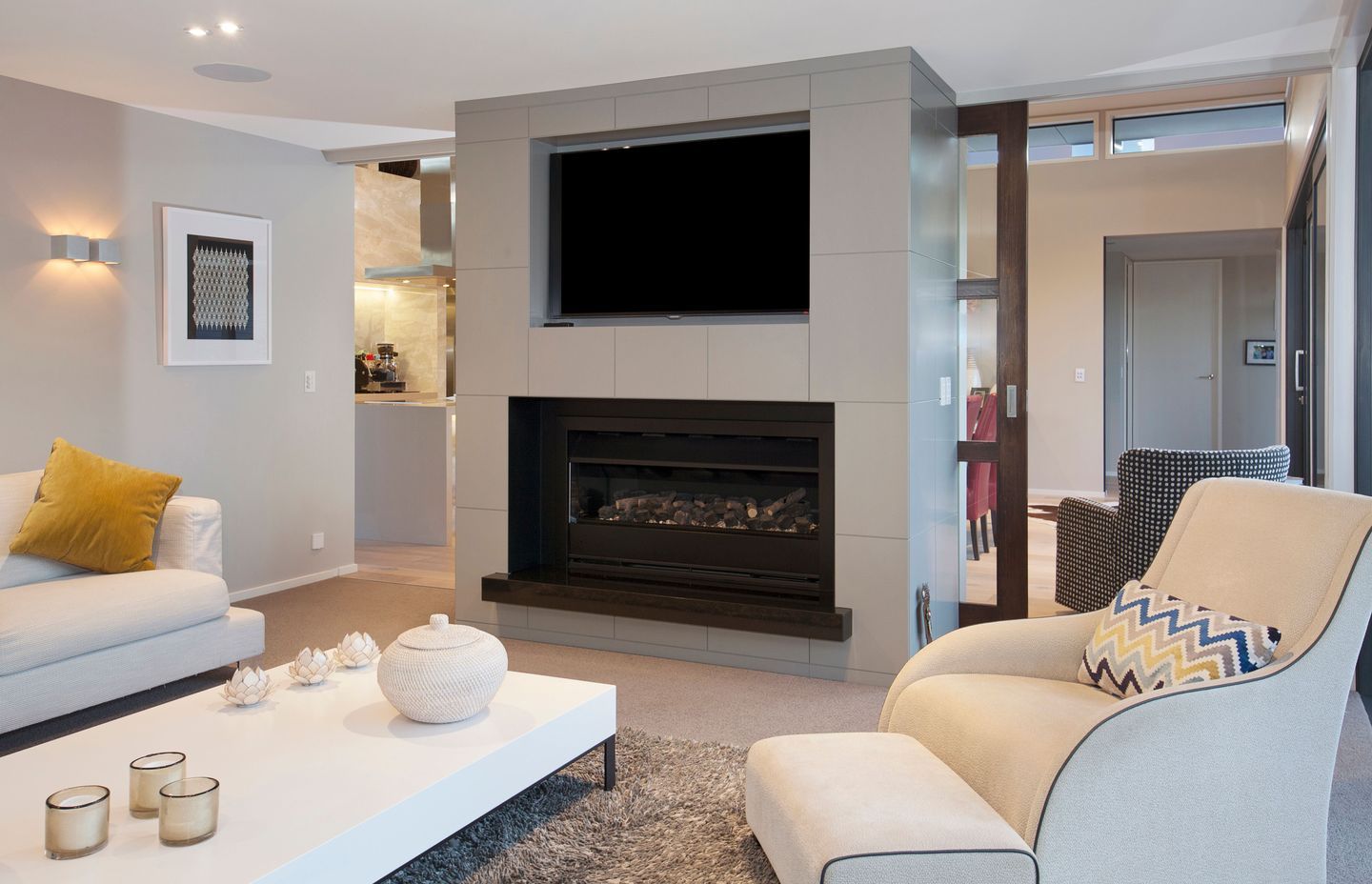
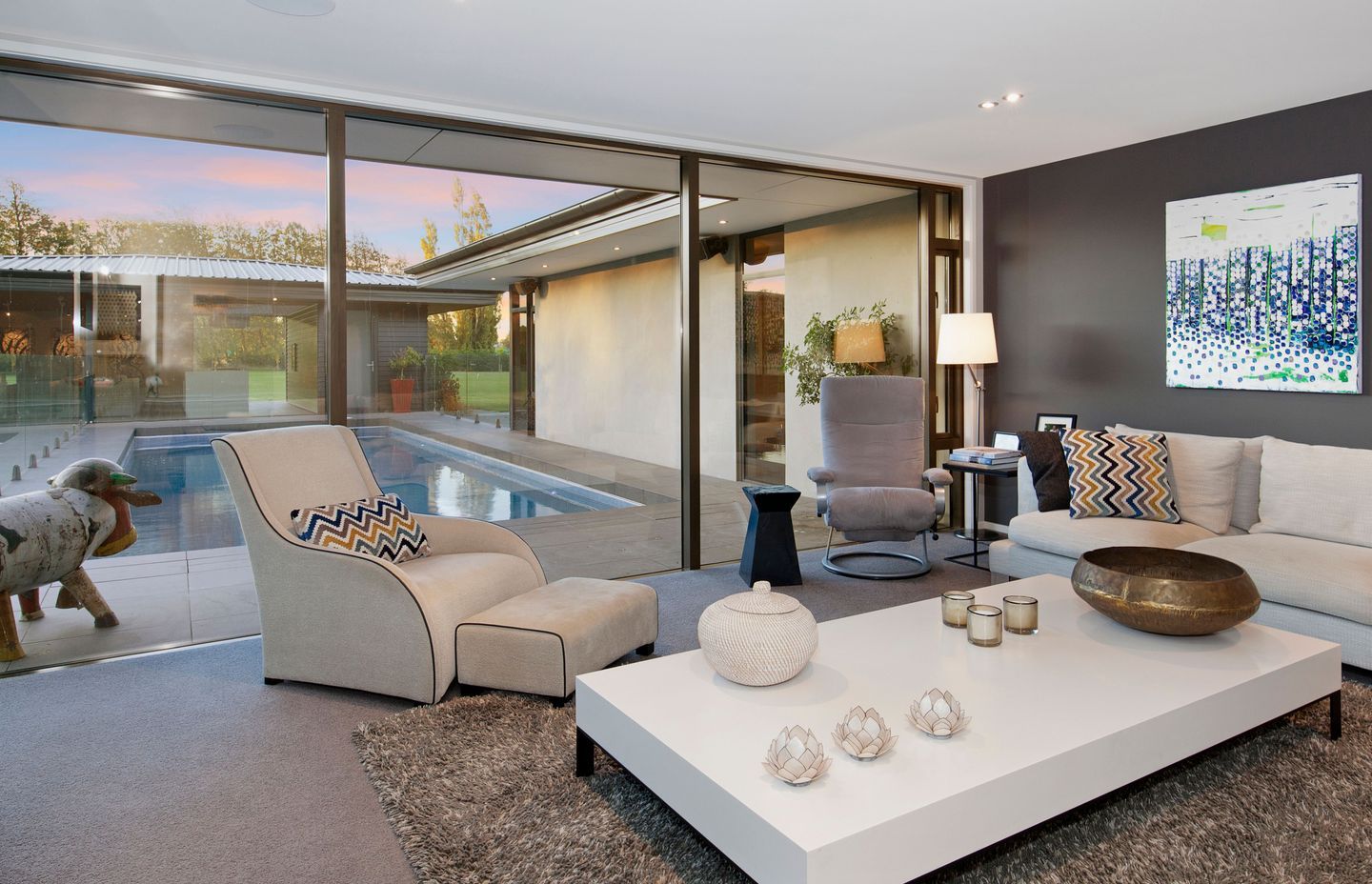
An entertainer's dream
This central living hub steps directly out to the courtyard through large glass sliding doors. Charcoal-coloured outdoor tiles surround the inlaid pool and a frameless glass pool fence adds to the resort aesthetic.
“The whole look and feel of it feels like you're in a resort, you don't need to go on holidays – you’ve got your resort right at home. The outdoor room is a shelter from the wind and you’ve got the pool right there. It's just a beautiful spot.”
Floor-to-ceiling glazing makes the outdoor living pavilion feel part of the courtyard, but is more than just a shelter. At 60sqm, the room is complete with a schist stone-clad fireplace with a widescreen television, seating area, as well as a kitchen island bench with integrated hot plates and a bar fridge. Along the back wall, the rest of the cooking is taken care of with a wall oven.
With the same outdoor pavers as the courtyard, family and guests can enter directly from the pool to lounge out of the wind.
For those working at home, the 110sqm shed/office offers plenty of storage.
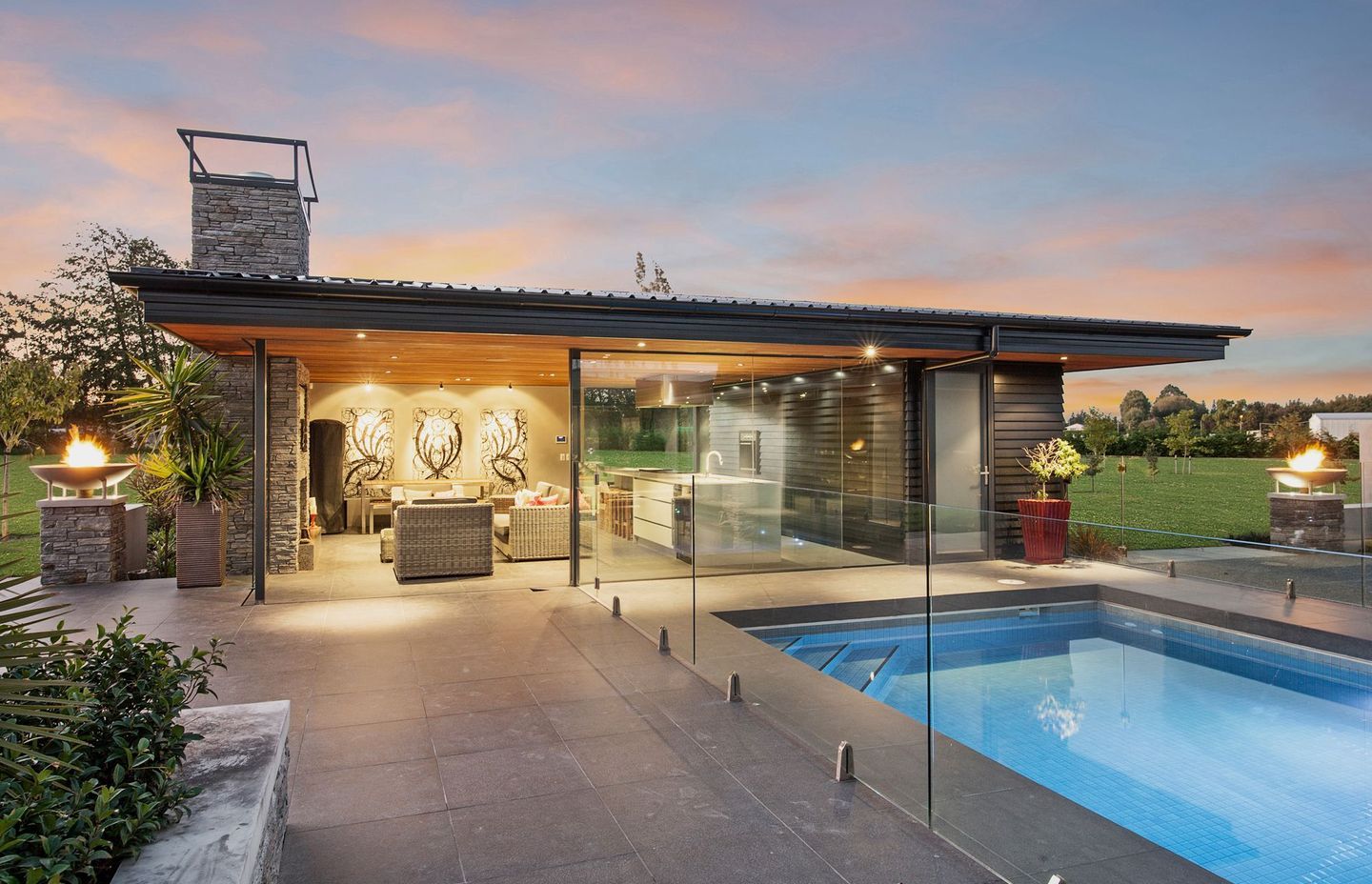
The whole look and feel of it feels like you're in a resort, you don't need to go on holidays – you’ve got your resort right at home.
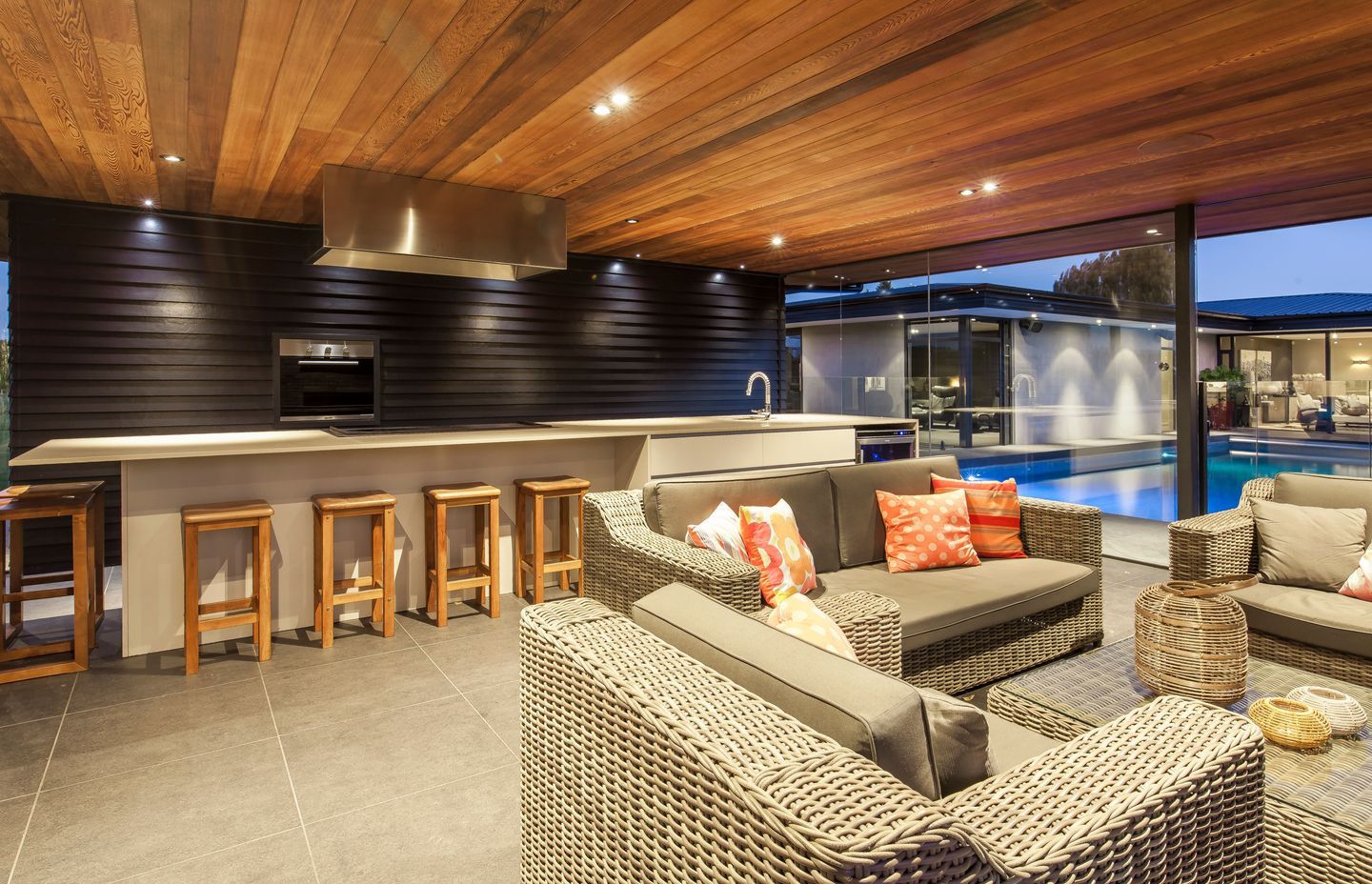
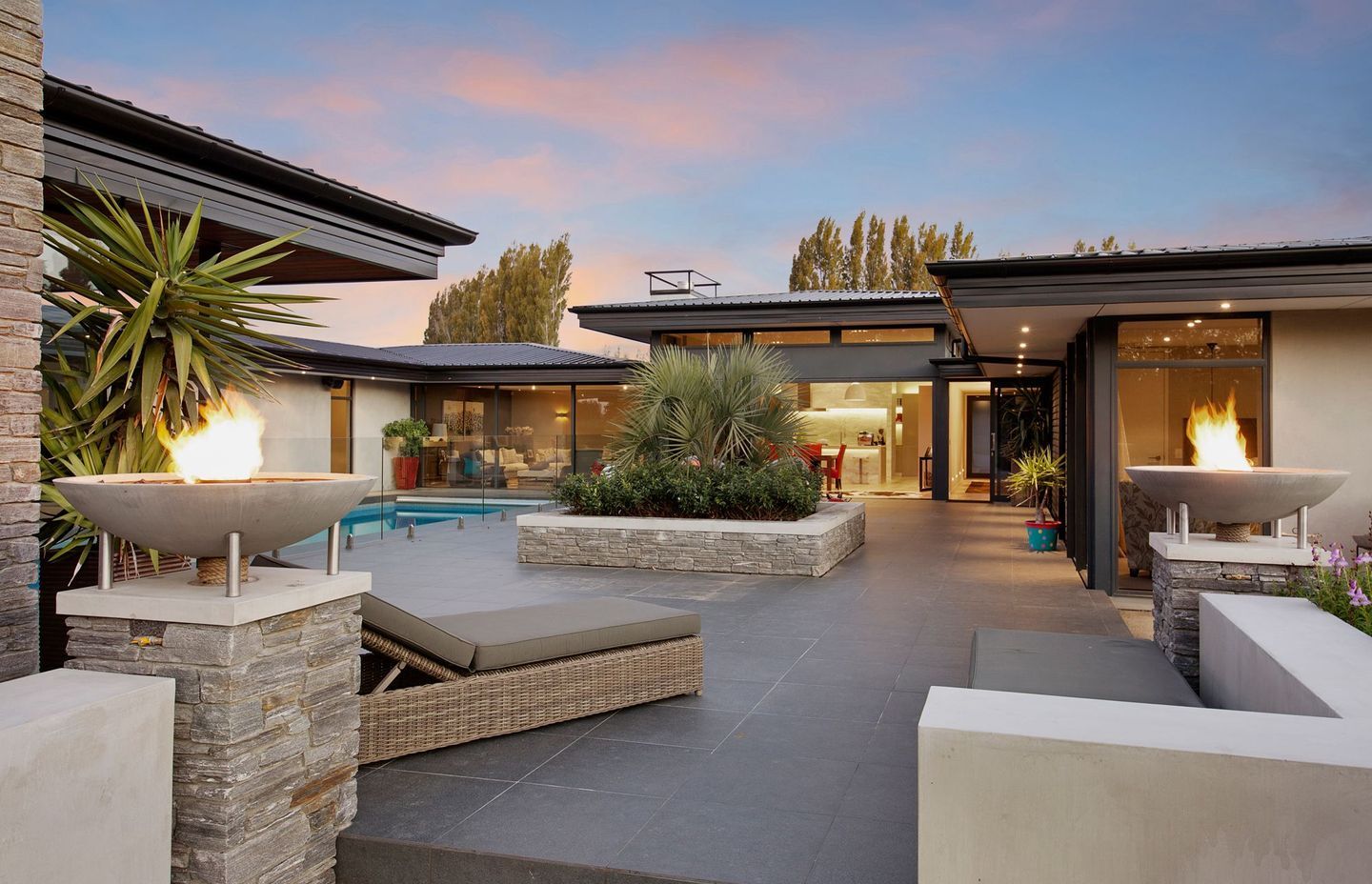
The clients got their house built on budget, and also it was built specifically for their needs.
The end result, cost and timeline
“We worked with the owners right from the word go, with the designer, as a team. That's what we find works really well and O’Neil Architecture is a great team to work with,” says Daryl. “The clients got their house built on budget, and also it was built specifically for their needs. I helped keep the project on budget and helped organise the professionals.”
Currently working with another client to bring a similar project to life, Daryl says this would cost around $4,500 per square metre and take a year from concept to completion.
Explore more projects by DJ Hewitt Builders on ArchiPro.
Words by Cassie Birrer