A tranquil Waiheke oasis makes the most of its stunning site
Written by
26 November 2023
•
4 min read
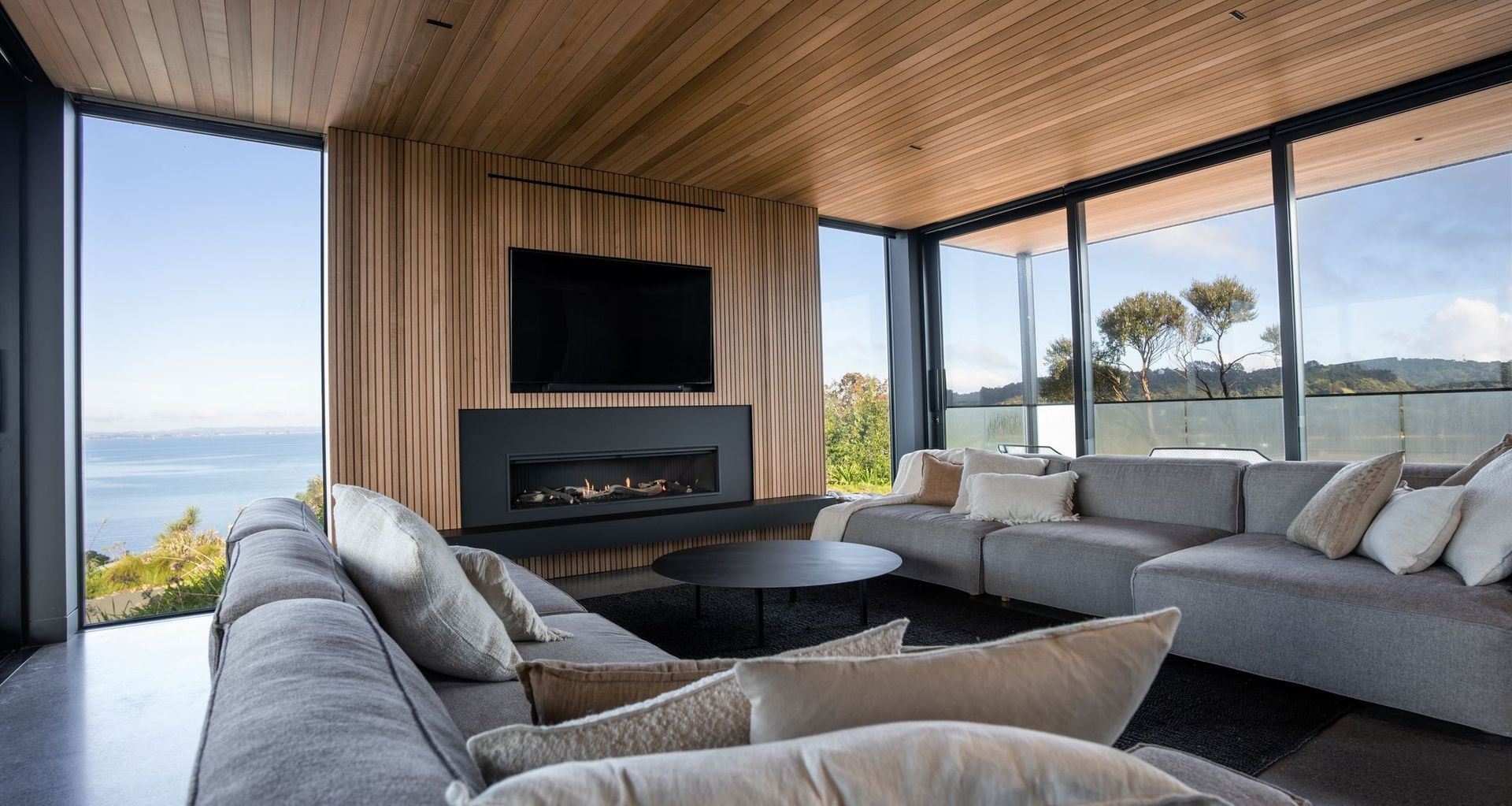
Elevated and overlooking the water, this Waiheke home has been a labour of love for builder and director of Guvnor Group Construction, Jeff Van Hout.
Within a matter of days after seeing the section for sale on the island, Van Hout had met with an architect and started the process of designing a dream holiday home for his family.
“It’s one of those houses where I’ve incorporated all of those little details and features that I’ve always wanted to do as a builder,” he says. “A lot of the details are very labour intensive, but the end result is just fabulous.”
Tucked away at the end of a quiet street, the home’s exterior materiality is robust with concrete and dark-stained cedar that sits comfortably in the landscape.
“Originally the home was going to be single-level, but a 15 per cent site coverage is required on the island so you’re very limited in what you can do in terms of the building’s footprint,” explains Van Hout. “We ended up needing to include a basement, and decided that if we were doing that, we would commit to building a proper home here.
“In hindsight, it was the best thing we ever did – it has really been built as a showpiece.”
The ground floor basement comprises the garage and gym area, two bedrooms, and acts as a space to host when extended family comes to visit.
Upstairs in the main living area, meticulous attention-to-detail and craftsmanship takes centre stage.
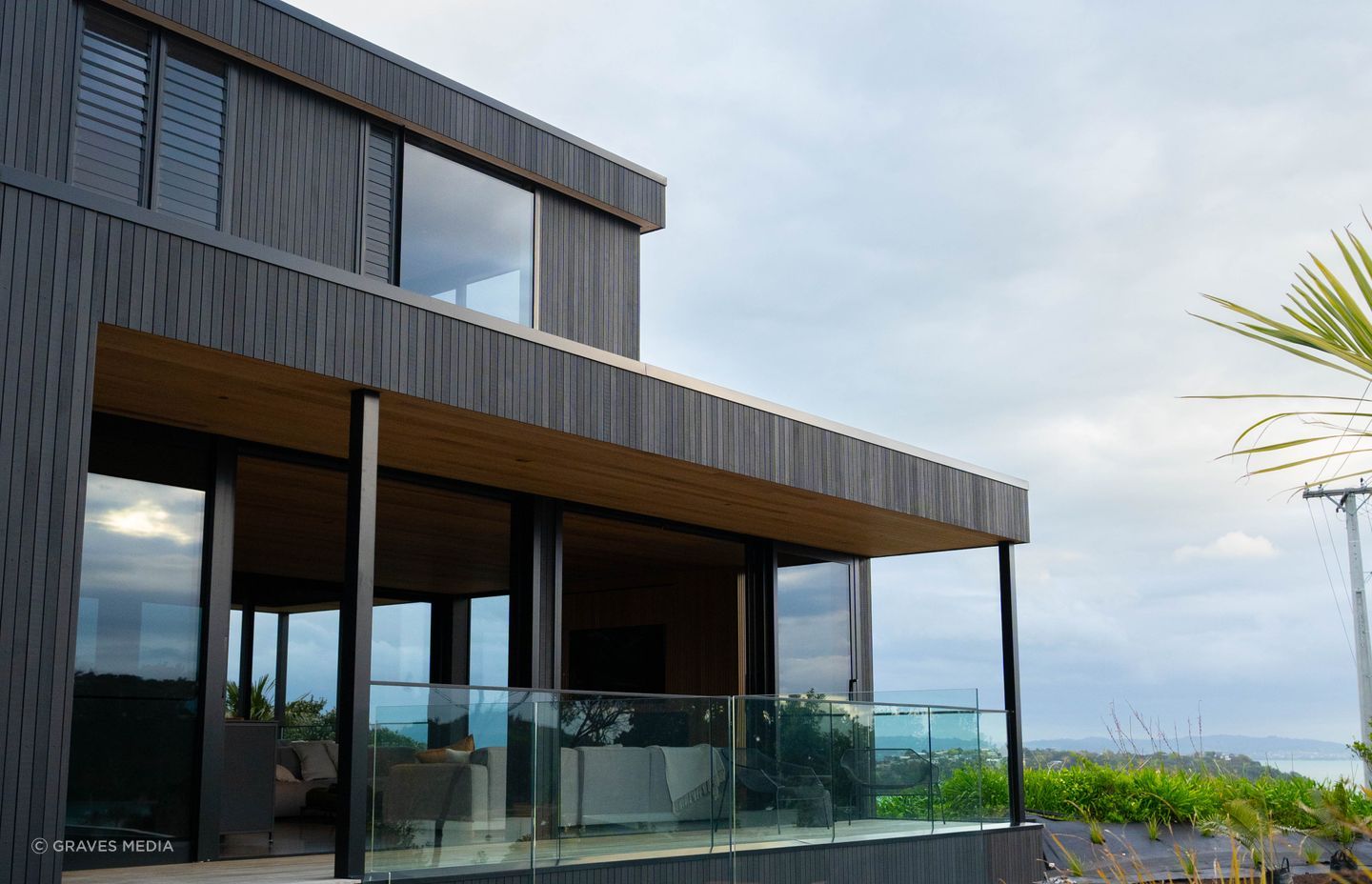
It’s one of those houses where I’ve incorporated all of those little details and features that I’ve always wanted to do as a builder.
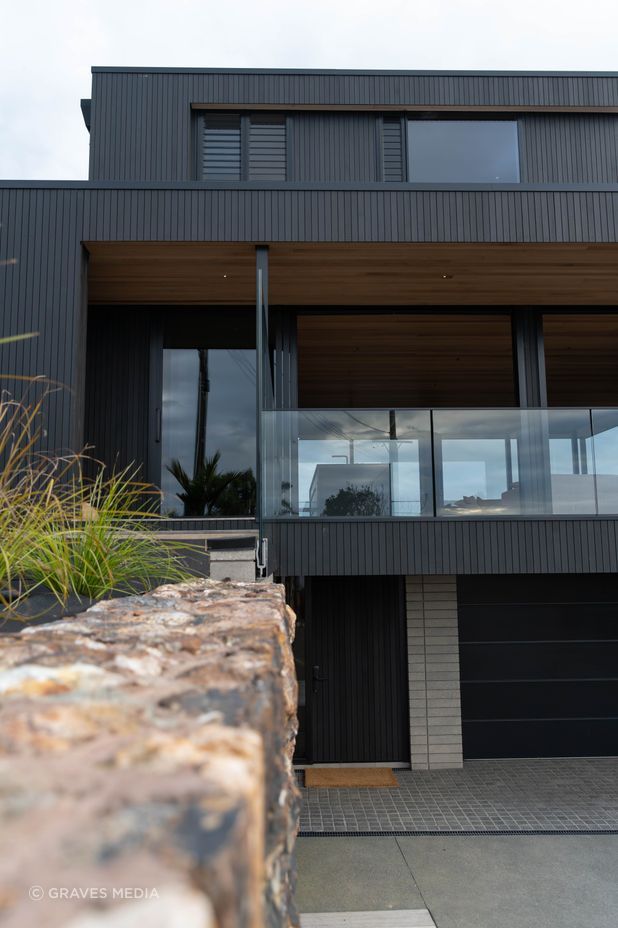
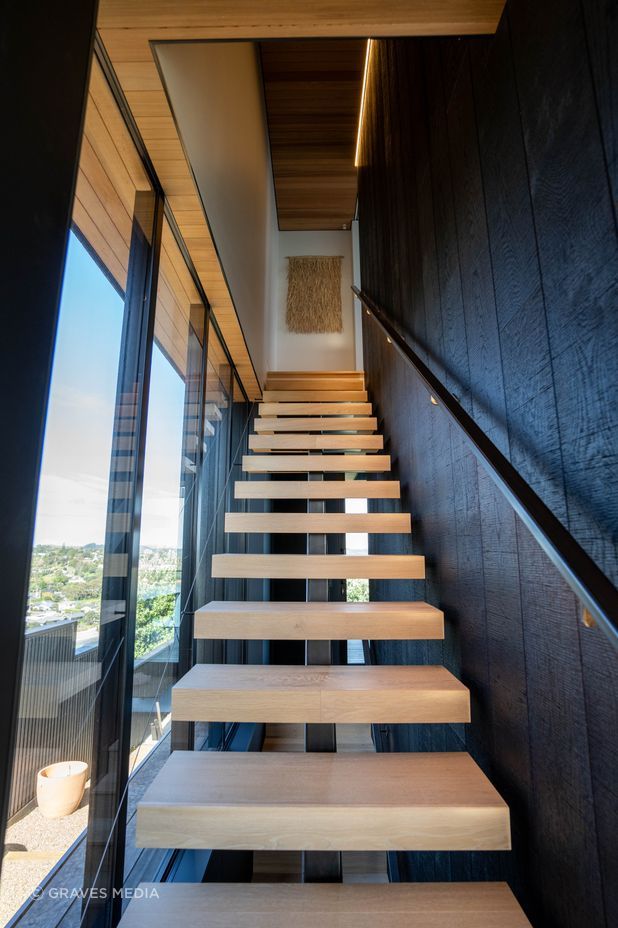
Mimicking the richness of the exterior palette, concrete flooring acts as a canvas for the sleek, custom-designed matte black kitchen achieved with the use of Fenix – an innovative and elegant Italian-made material that can be used on both vertical and horizontal surfaces.
“We had a vision of what we wanted, and we used a lot of Fenix to achieve it. It’s been used to cover all of the steel pillars, on the kitchen cabinets and island bench, around the fireplace, and along the stairwell,” says Van Hout.
A contrast to the dark kitchen and concrete floor, the ceiling features cedar sarking – and from the kitchen, draws the eyes to the oak-clad wall at the opposite end of the space where the family can gather around the fireplace or enjoy the view of the ocean.
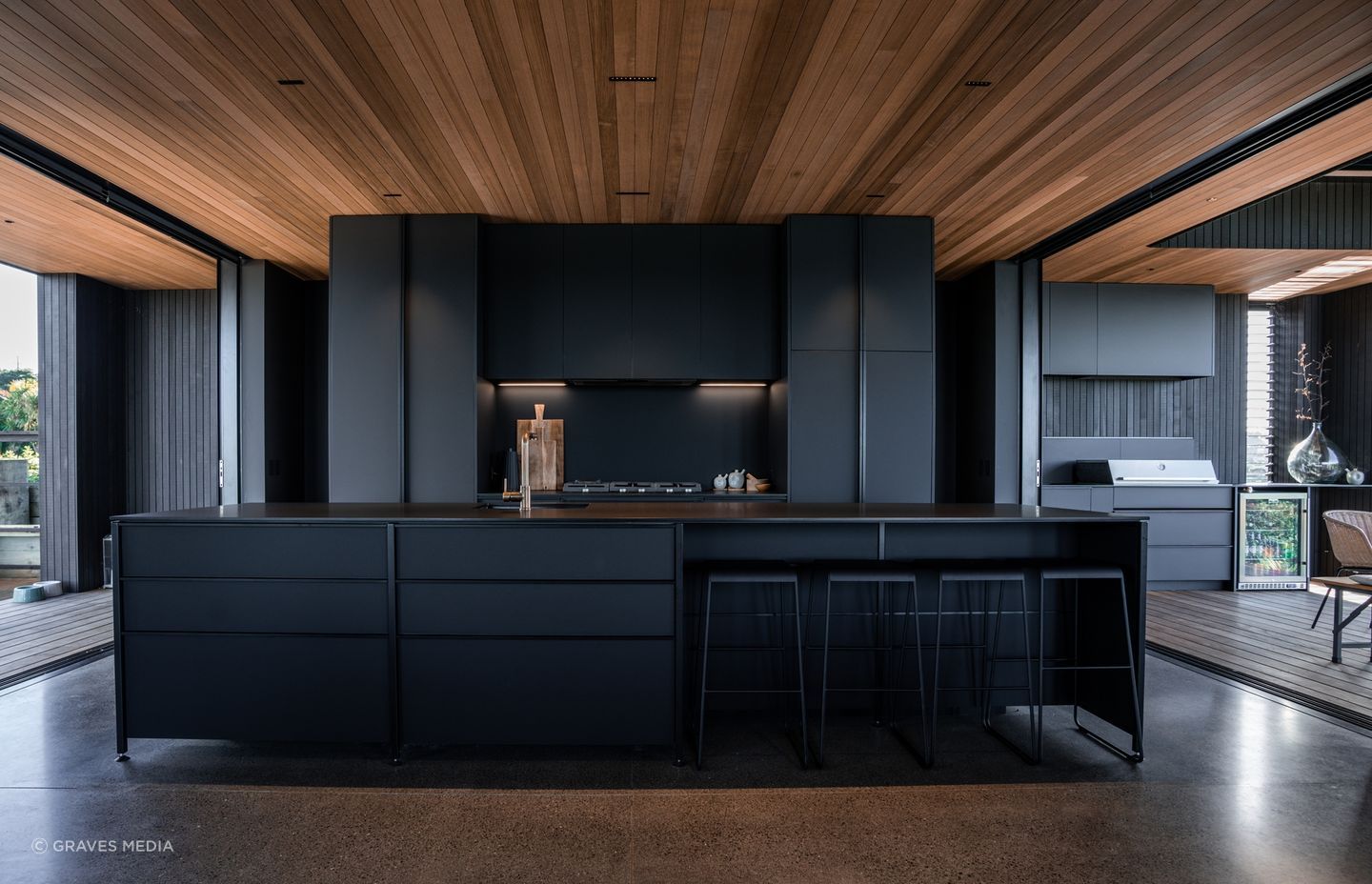
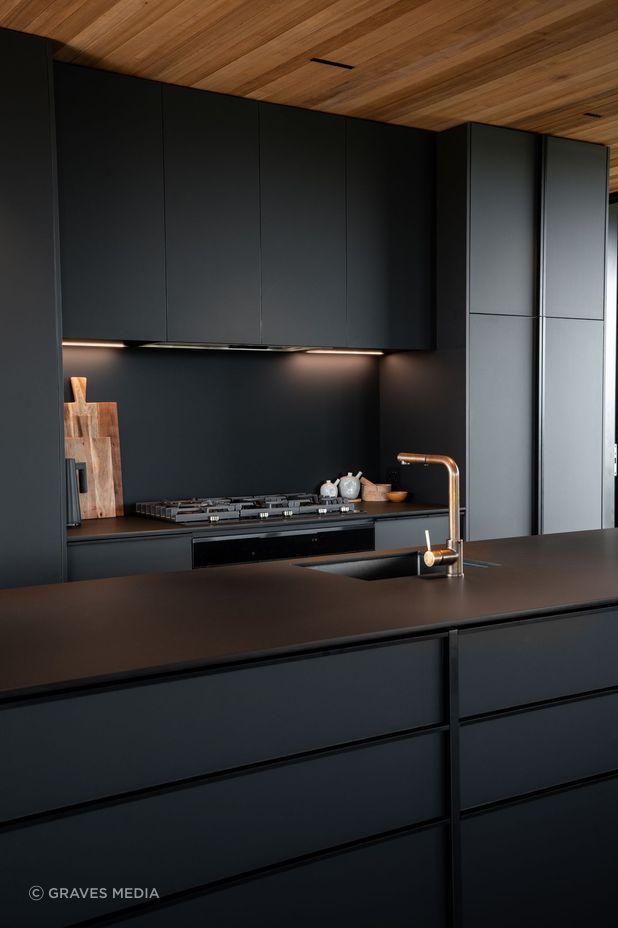
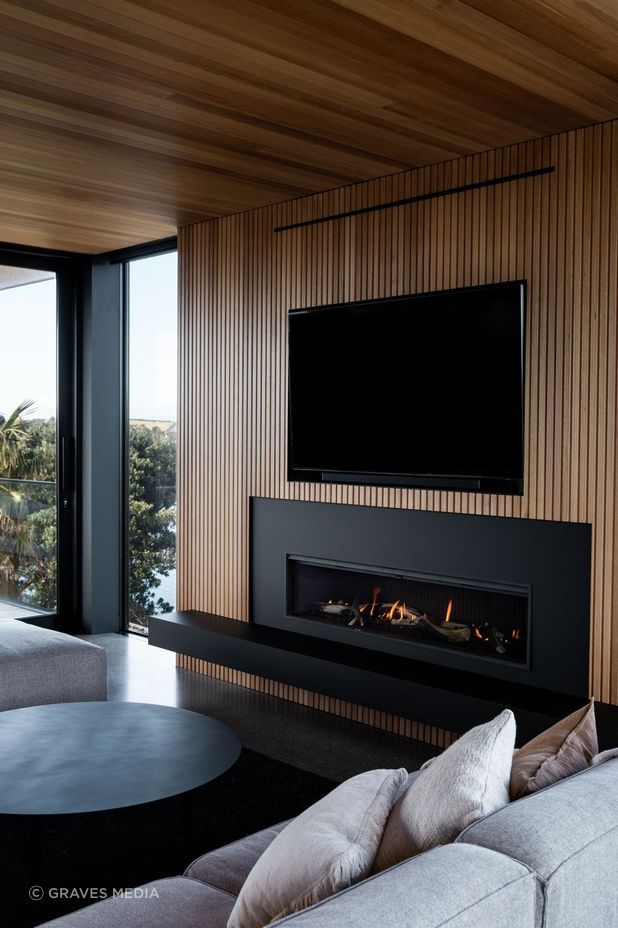
On either side of the open kitchen and living area, full-height glazing opens onto decking.
“There’s a huge 40 sqm deck facing northeast, and another facing northwest – you can move from one deck to the other throughout the day,” shares Lana Van Hout, project coordinator at Guvnor Group Construction.
“When you have the doors open, it feels like you’re in the one space with the way the cedar sarking seamlessly carries through. It brings the outdoors in and it really suits the island.”
Overlooking the water and the landscape of Waiheke, the northeasterly deck boasts an outdoor kitchen equipped with a barbecue, sink and bar fridge with the same elegant matte black cabinetry as the indoor kitchen.
“As you look out over the deck, two pōhutukawa frame the view,” says Lana Van Hout. “So when you’re up there, it almost feels like you’re in a tree house looking at the ocean.”
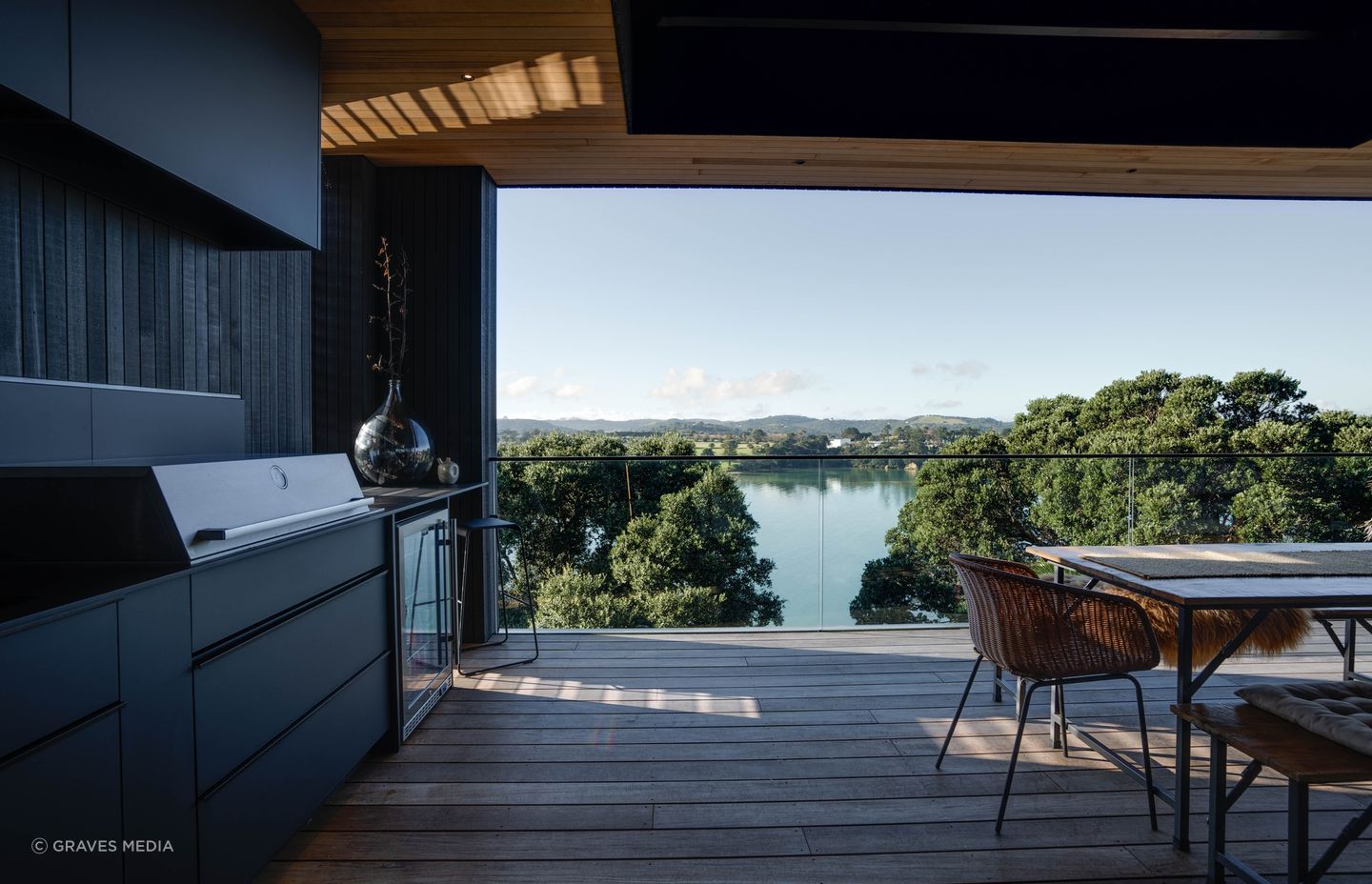
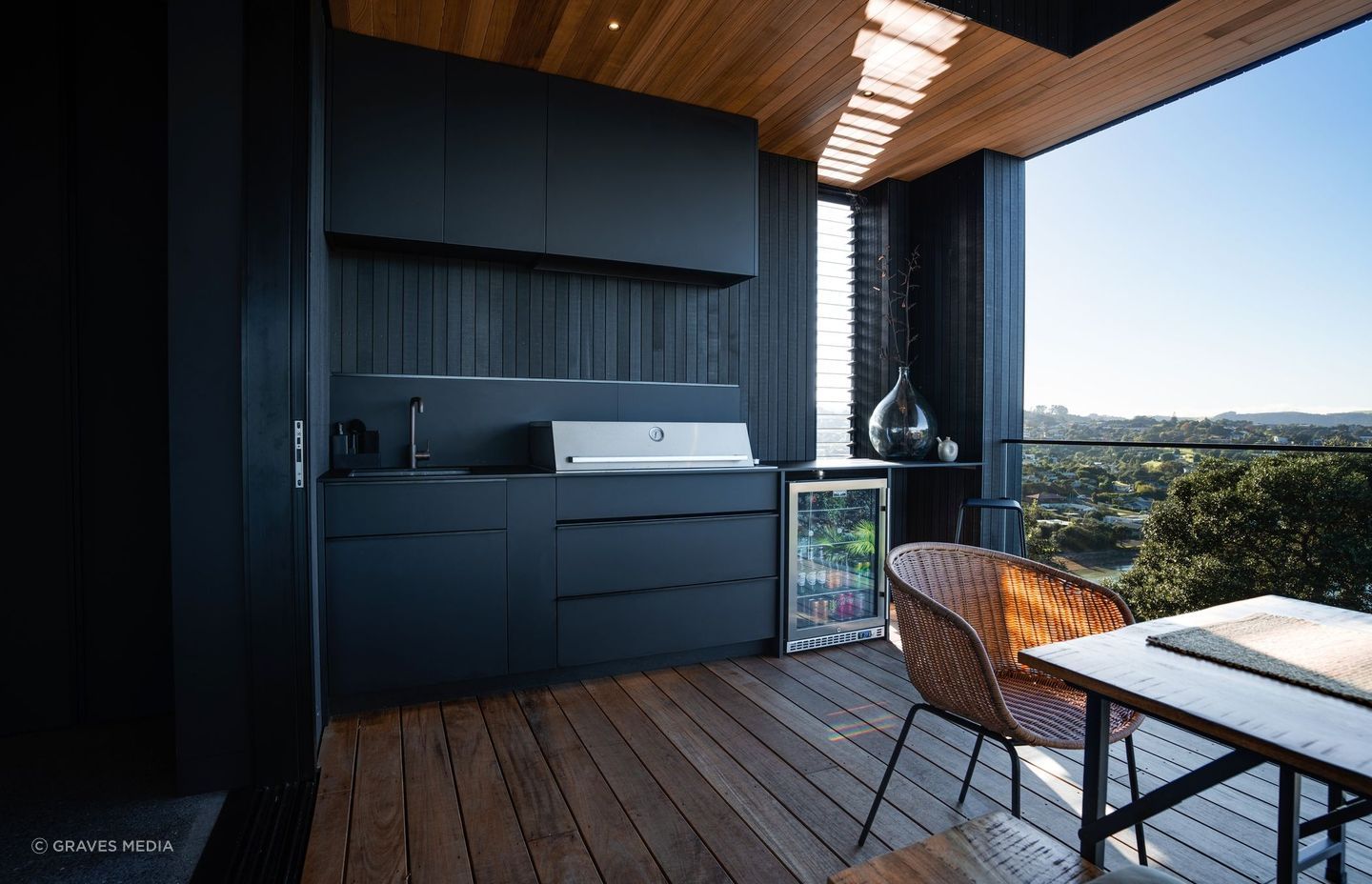
The master bedroom on the top level also captures incredible ocean views. Large sliding windows welcome in the ocean breeze and furniture and textiles have been carefully selected to complement the cedar sarking and surrounding environment.
“Colour has been added with furnishing, but it’s still neutral so that nothing stands out. Everything blends to create that seamless look,” says Van Hout.
This includes the handmade floor tiles in the master ensuite that each had to be cleaned by hand and applied with two coats of sealer – one of many details carefully selected by interior designer Katrina Van Hout.
“All the materials we’ve used are very labour-intensive, and all the detailing where one surface meets another takes a lot of work to achieve that seamless end result,” says Van Hout. “As a builder, I’m a perfectionist and to see the end result every time I walk into the house, I do actually grin; it’s perfect.”
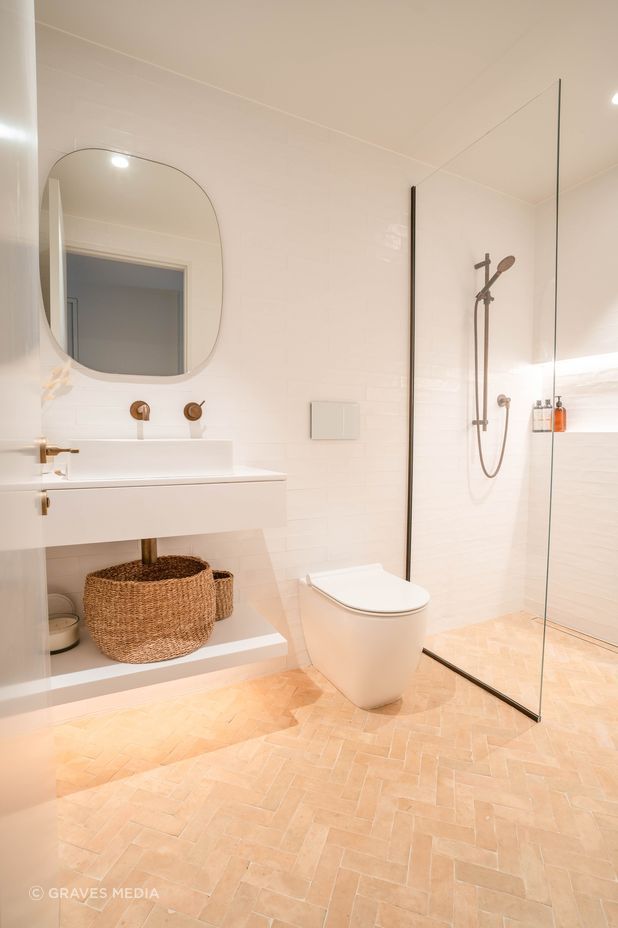
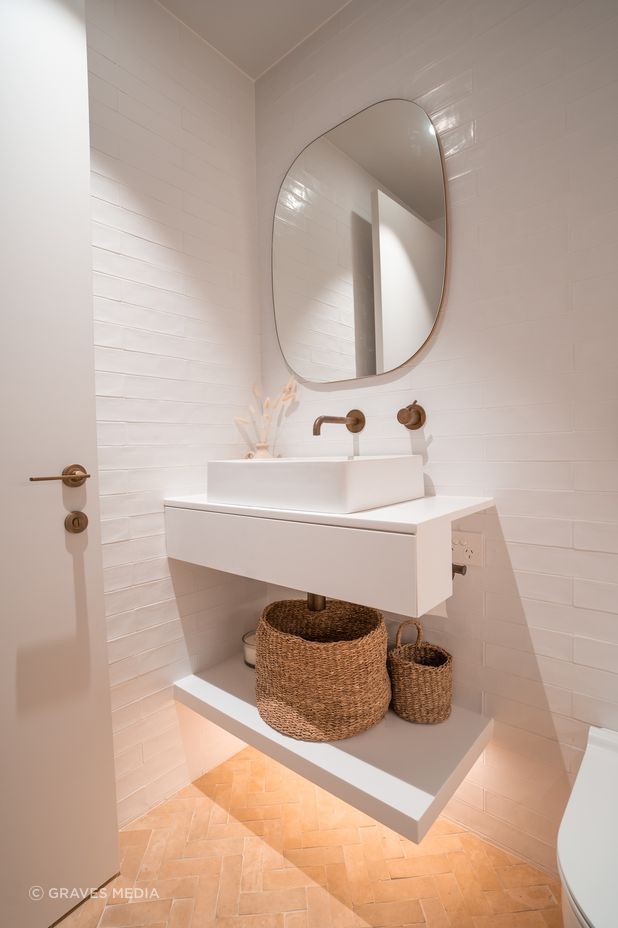
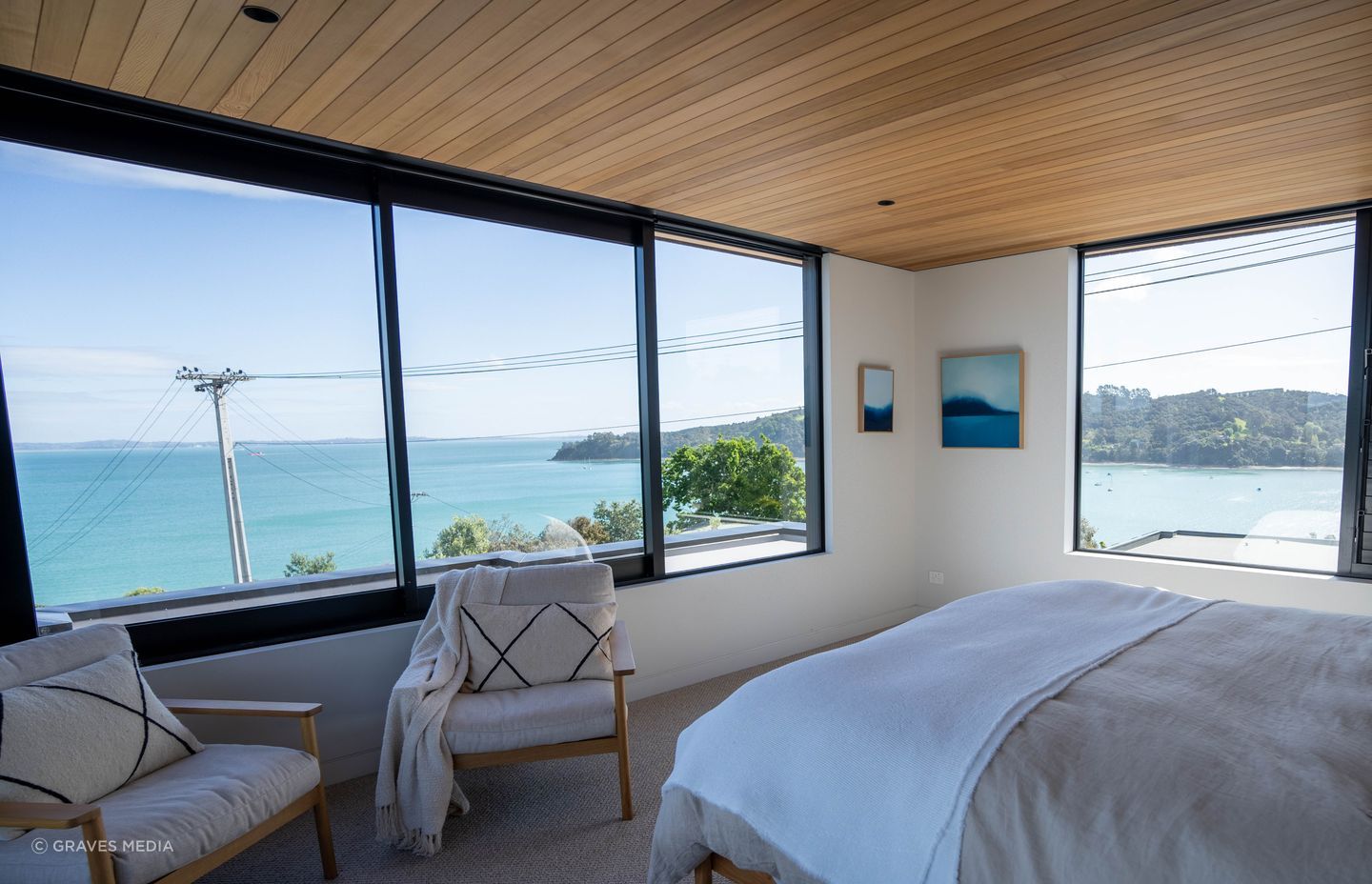
“You really do feel like you’re in your own little paradise,” adds Lana Van Hout. “Every time I visit, I feel like the weight of the world is lifted off my shoulders. It’s a really special place.”
Learn more about working with Guvnor Construction Group and explore more stunning projects on ArchiPro.