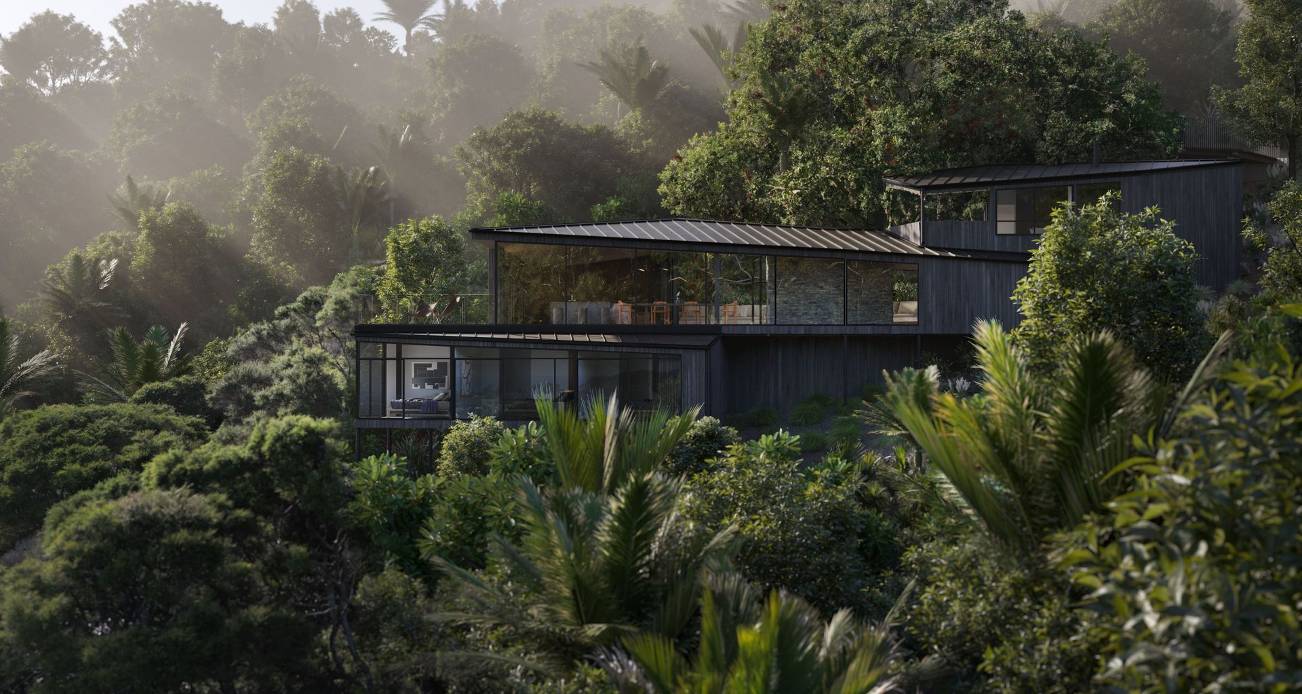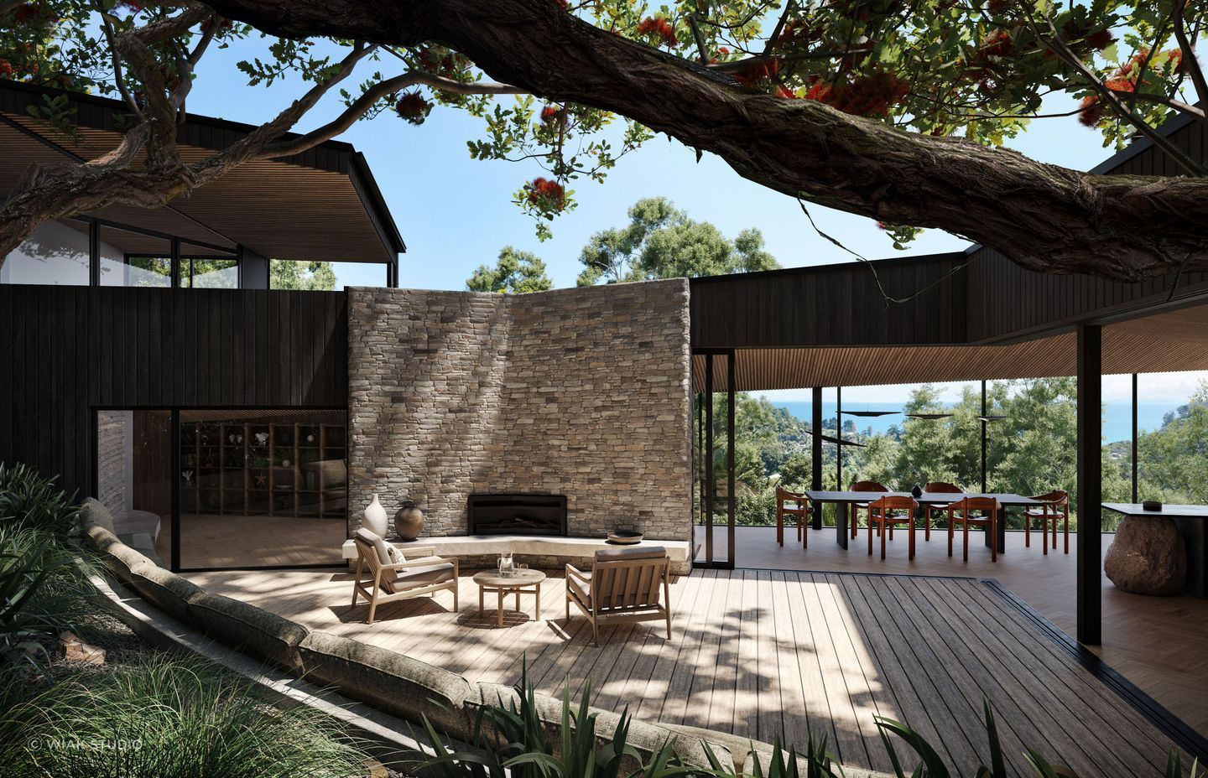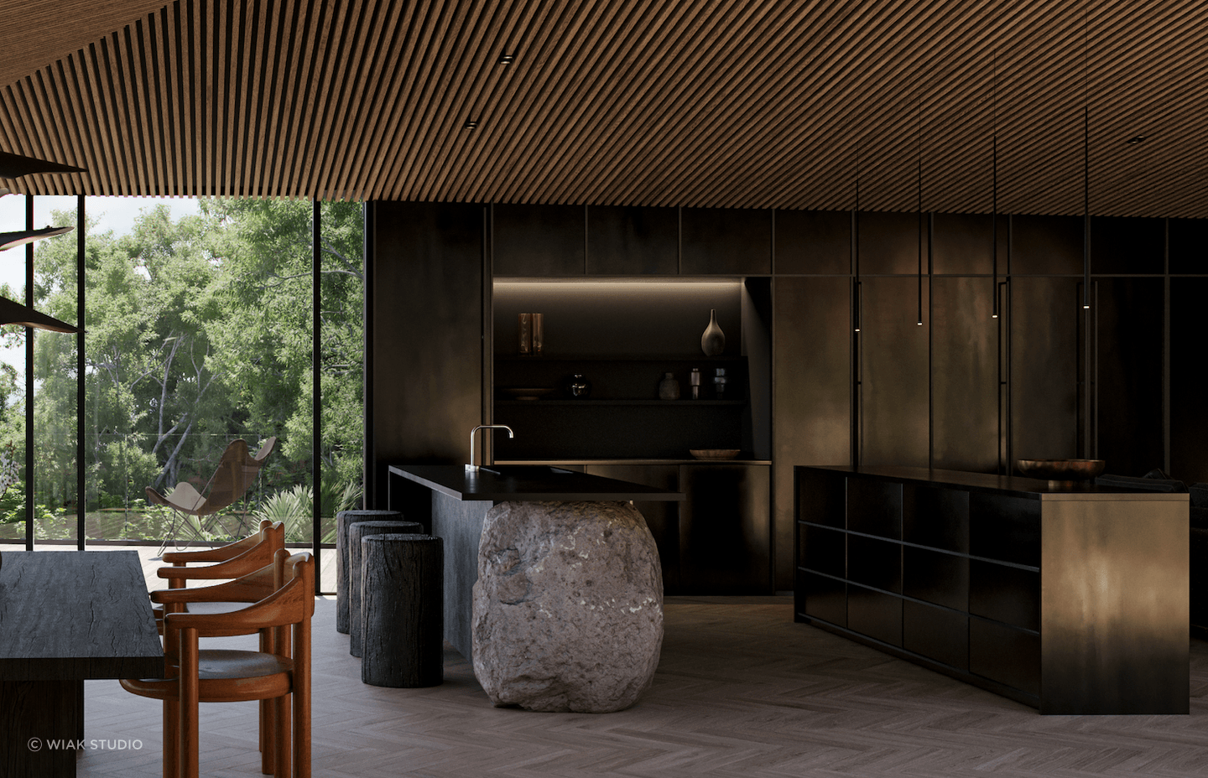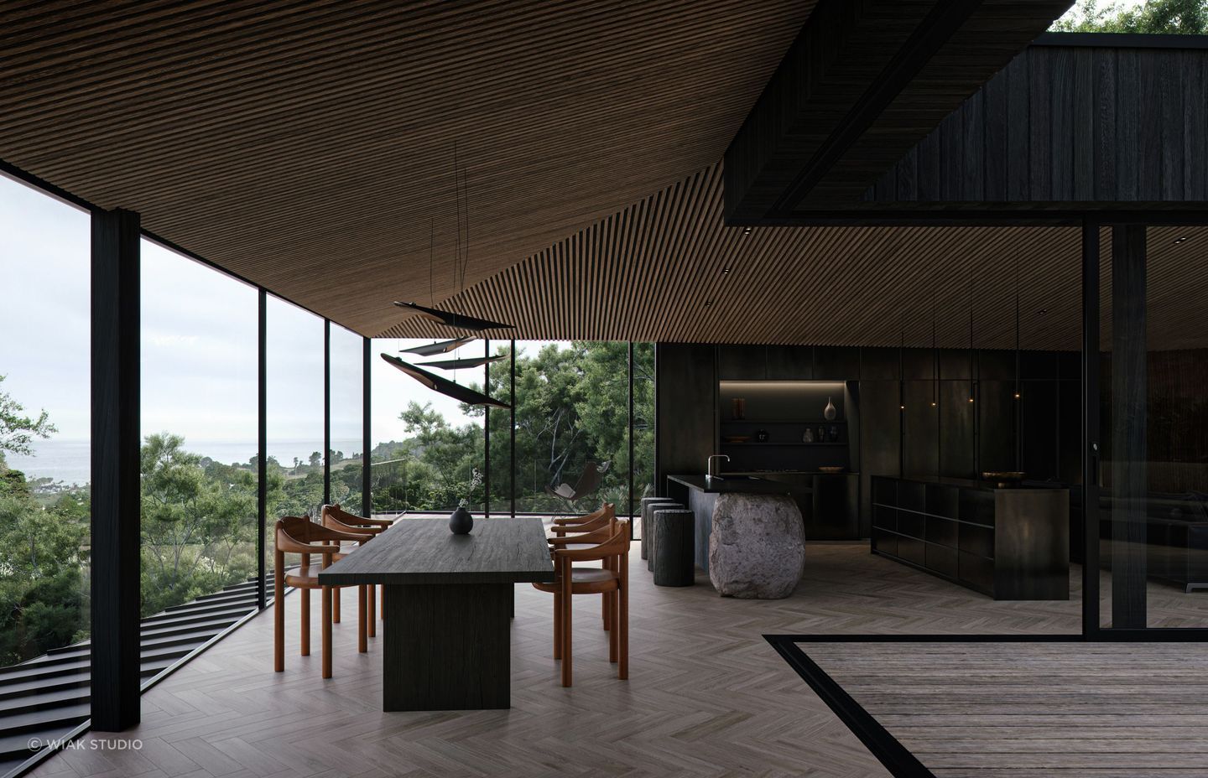A Waiheke home that anchors itself around an ancient pōhutukawa

Nestled among the hills overlooking Onetangi Beach on the north side of Waiheke Island is a construction site humming with activity. A parcel of land that clings onto the hill, wooded with native trees, has recently been cleared, levelled, landscaped and otherwise prepared for a special hillside project: Pōhutukawa House.
Designed by the team at Dalman Architects, the home is destined to embody a true celebration of the flora that surrounds it, anchored and oriented around and under an ancient pōhutukawa tree. It emerges both out of and into the bush; upon entering from the street, the house reveals itself step-by-step, descending the hill in three strides over as many storeys.
It pays homage not only to the leafy green natural beauty of the site, but also to the blue of the Hauraki Gulf to the north – large doors and windows ensure this vista is preserved throughout the home, while also allowing for seamless indoor-outdoor flow and a closer connection to native foliage.
The construction company at the helm of the project, Dash Build, has a base of operations on Waiheke Island, and knows its intricacies well. ArchiPro spoke to Scott Yearbury, The Director of Dash Build, who discusses the project.

ArchiPro: What’s the overarching goal of Pōhutukawa House once completed?
Scott Yearbury: We wanted to create a home that seamlessly blends into the natural landscape, utilising unique materials and elements. The layout was carefully planned to optimise the breathtaking views, maximise natural light, and provide a functional and aesthetically pleasing living space.
As our inaugural internal project, we set out to craft a stunning architectural home that showcases clever craftsmanship, meticulous attention to detail, and a sense of pride. The Pōhutukawa House has recently been introduced to the market, and we are eager to find someone who will revel in its beauty and enjoy it to the fullest.
AP: You mentioned the layout – can you elaborate? What will it be like walking through the house?
SY: As you enter the front door and descend the first set of stairs, you are greeted by a foyer that leads you into the open lounge area, which is built around a stunning courtyard. This main living area is actually located on the middle storey of the house – from here there is a staircase leading to both the upper and lower floors.
On the middle floor you will find an elegant and tasteful designer kitchen; a spacious lounge and dining area with panoramic views; a gallery and library area; and a staircase that leads up to the luxurious master suite with a private balcony.
The lower floor houses three additional bedrooms, each with ensuite facilities, built-in wardrobes, and a separate laundry area.

AP: What are some of the highlights of the interior?
SY: There are several standout features that elevate the living experience in Pōhutukawa House.
One personal highlight is the kitchen, where the combination of black slate bench tops, black steel cabinetry, and the incorporation of a Waiheke boulder at the end of the northern kitchen island creates a visually striking and organically grounded focal point. This unique addition adds raw interest and helps ground the home even more within its surroundings.
Another design feature is the poured in situ nikau concrete curved wall, meticulously crafted to follow the curved line of the courtyard perimeter. This deliberate choice mirrors the breathtaking native scenery and seamlessly brings the outdoors into the home.
Throughout the interior of Pōhutukawa House, our commitment to quality craftsmanship and attention to detail stands out. Every aspect of the interior has been carefully considered to offer a luxurious and comfortable living experience.
AP: How about the exterior – what was the materiality of the cladding, and why were these products chosen?
SY: As with the build as a whole, we wanted to ensure Pōhutukawa House had a thoughtfully selected exterior material palette that blends harmoniously with the natural surroundings.
Some of the specific materials chosen include ebony Accoya cladding, Vitrosa slimline joinery, and Baw Baw drystone to frame the custom outdoor fireplace. The exterior materials chosen not only contribute to the aesthetic appeal of the home but also provide durability and low maintenance.
The combination of materials creates a visually stunning facade that complements the overall architectural design.

AP: Tell me about the site itself – it’s obviously on a heavily bushed hillside. How did this impact the construction process, and how does the building respond to its environment/site position?
SY: The location of the site posed distinctive challenges, particularly in working around the ancient pōhutukawa tree. Nonetheless, we wholeheartedly embraced the natural environment and adopted sustainable practices to ensure minimal disruption to the surrounding landscape.
There were some special structural considerations to ensure the integration of the ancient pōhutukawa tree into the design, preserving its beauty and providing a unique focal point for the home. The structural elements support the weight and ensure the longevity of the tree while complementing the overall architectural vision.
These considerations have greatly influenced the design of the build, resulting in a truly unique architectural home.
AP: What’s been the highlight of the project so far?
SY: The Pōhutukawa House project has been an exciting endeavour for us, with several notable highlights. The seamless integration of the ancient pōhutukawa tree into construction, the stunning views captured from the open lounge area, and the meticulous attention to detail and interior finishes are just a few of the standout features.
Learn more about Dash Build and its current work on Pōhutukawa House.
