An architectural stand-out in a coastal suburb
Written by
04 October 2022
•
3 min read

Recommended to the clients by another professional involved in the project, G Donaldson Builders were engaged to bring the vision for this new-build home in Pine Harbour, south of Auckland’s CBD, to life.
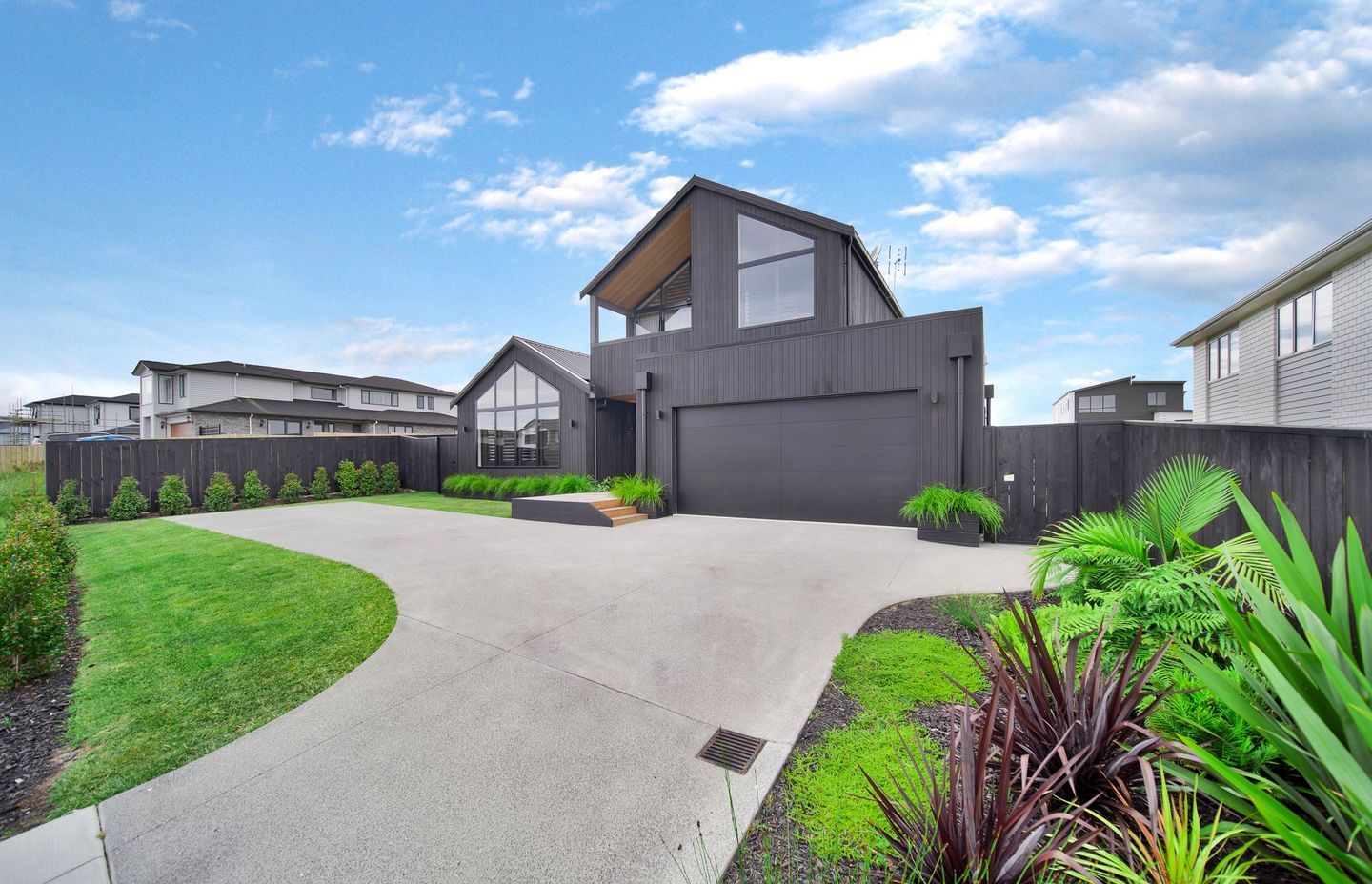
The vision
“Rustic meets modern” was the design goal for this project. The exterior materiality of JSC Vertical Shiplap Timber Weatherboards in black-stained cedar and Trimrib 0.40 Colorsteel Endura installed by Aspect Roofing achieves this, while inside a rustic-modern aesthetic is created with a simple colour scheme of black and white, paired with textures of timber and concrete.
“The front of the house has beautiful street appeal,” says builder Gary Donaldson. “You walk through the boardwalk entrance, which has plants along the side, to the feature front door.”
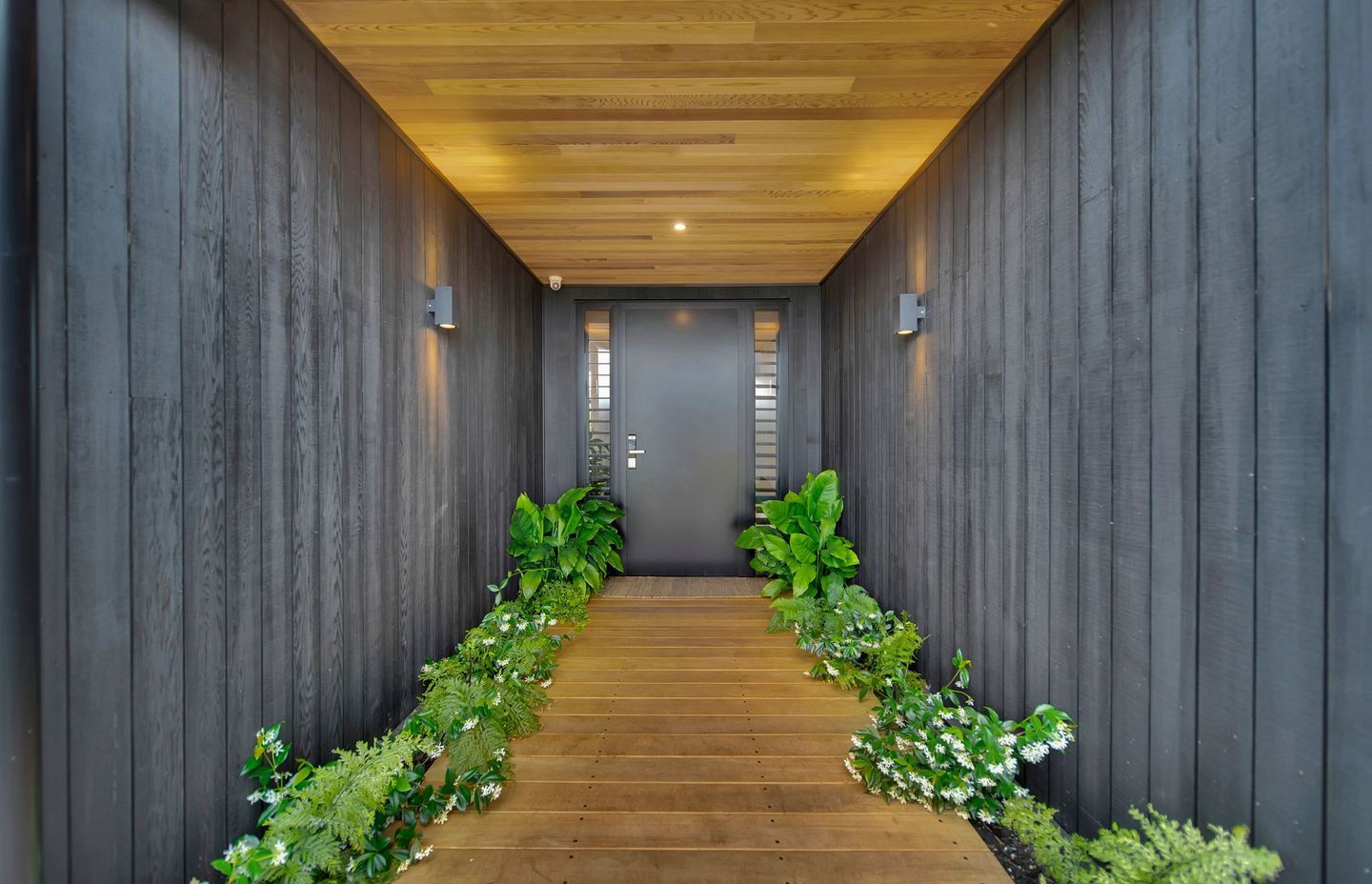
The front of the house has beautiful street appeal.
Entering the home, you’re greeted by plenty of natural light, high ceilings, and a staircase with floating American oak stair treads and industrial steel stringers.
Designed and built by Gary and his team, this is a unique piece of joinery with staggered battens at the top of the staircase.
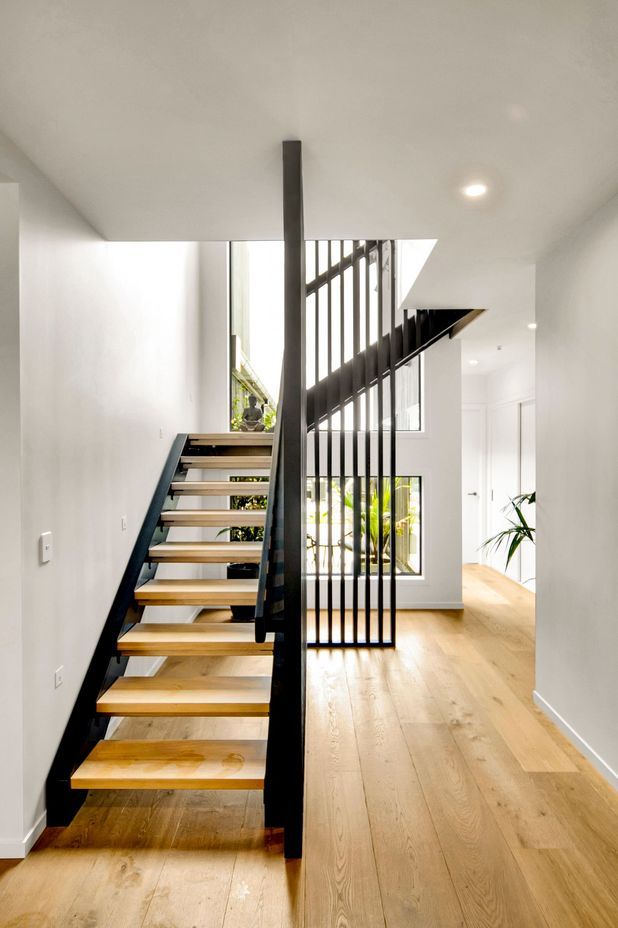
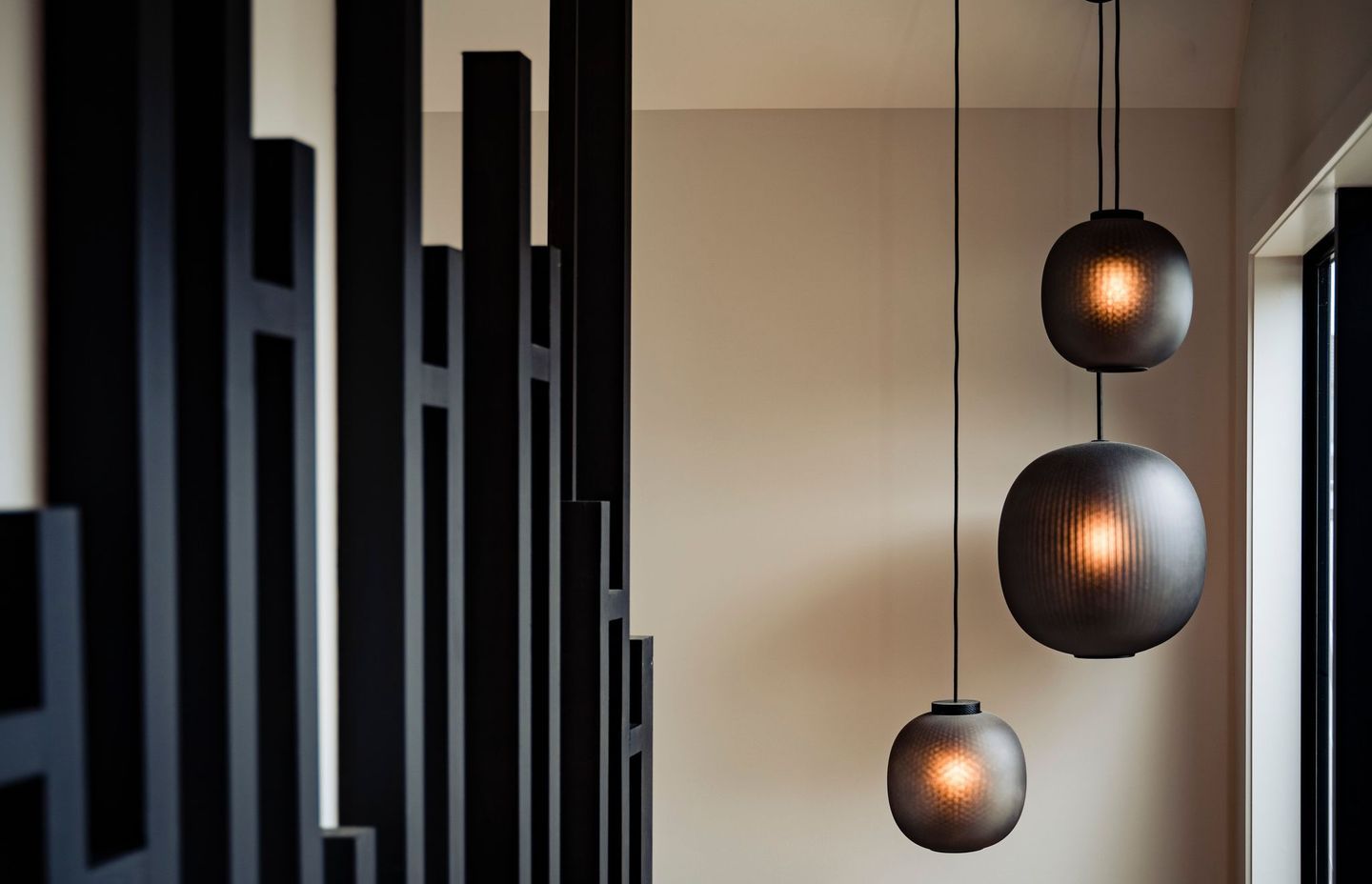
Sophisticated style
Timber flooring from VidaSpace runs throughout, including in the open-plan kitchen, dining and living area.
The custom kitchen by Superior Kitchens champions the home’s colour palette with a black Fisher & Paykel dishwasher, black cabinetry from NZ Panels Group, concrete-look engineered stone benchtops from Laminex, gold tapware and a mirrored splashback for an added touch of luxury.
The kitchen also has a scullery accessed through a pocket door. While it is a utility area, the interior designer for this project – Donna Jones from Design Option – ensured it would still be a showstopper when the door is left open while entertaining guests. Gold Aluminium Hex 40 Series mosaic wall tiles from Global Tile and a white Caeserstone benchtop contrast with the wood-textured cabinetry.
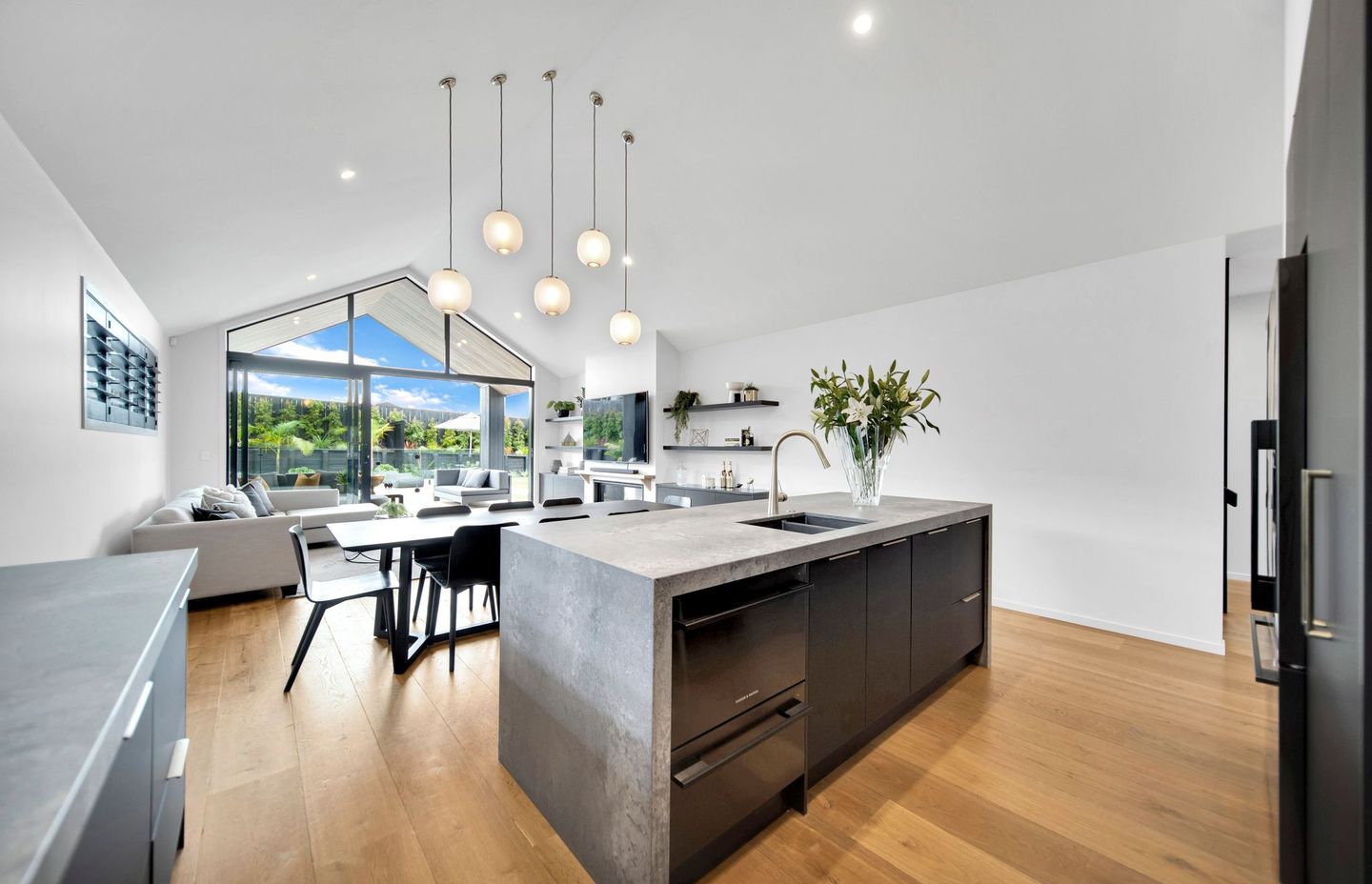
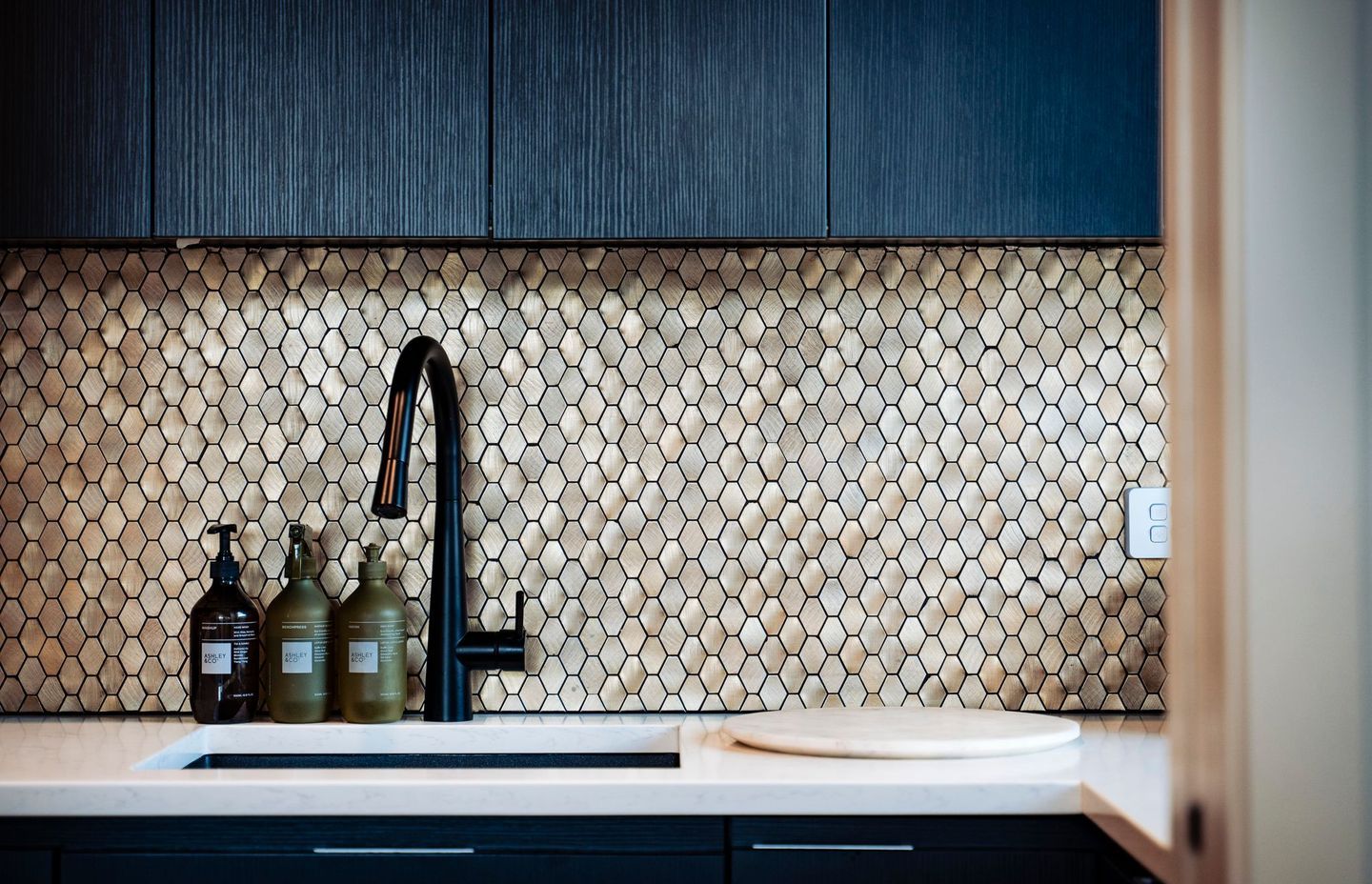
Open-plan, indoor-outdoor living
Next to the kitchen, a cluster of five Bloom pendants from Simon James, designed by Tim Rundle, accentuate the ceiling height above the Bauhaus dining table and chairs.
The lounge area features a built-in gas fireplace and opens out onto the external living area through extensive floor-to-ceiling glazing. This fireplace is double-sided – shared by the outdoor courtyard.
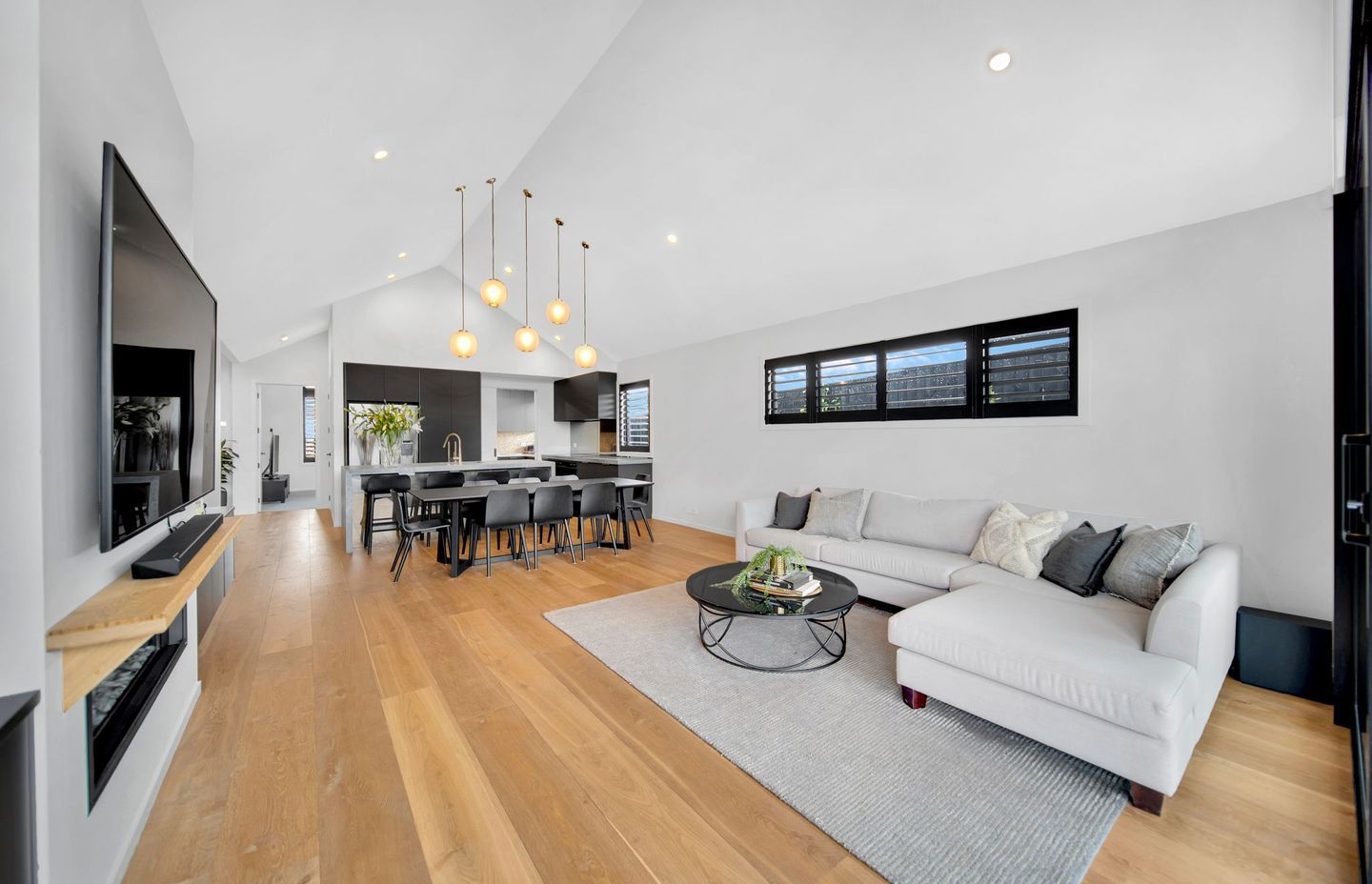
Matching the 2.7 metre gabled ceiling height of the interior, the ceiling of the covered outdoor entertainment area celebrates the natural colour of cedar – a contrast to the stained vertical cedar surrounding the rest of the space.
Vitex hardwood decking extends out to the pool, installed by Lazaway Pools. Frameless glass pool fencing allowing an undisrupted view.
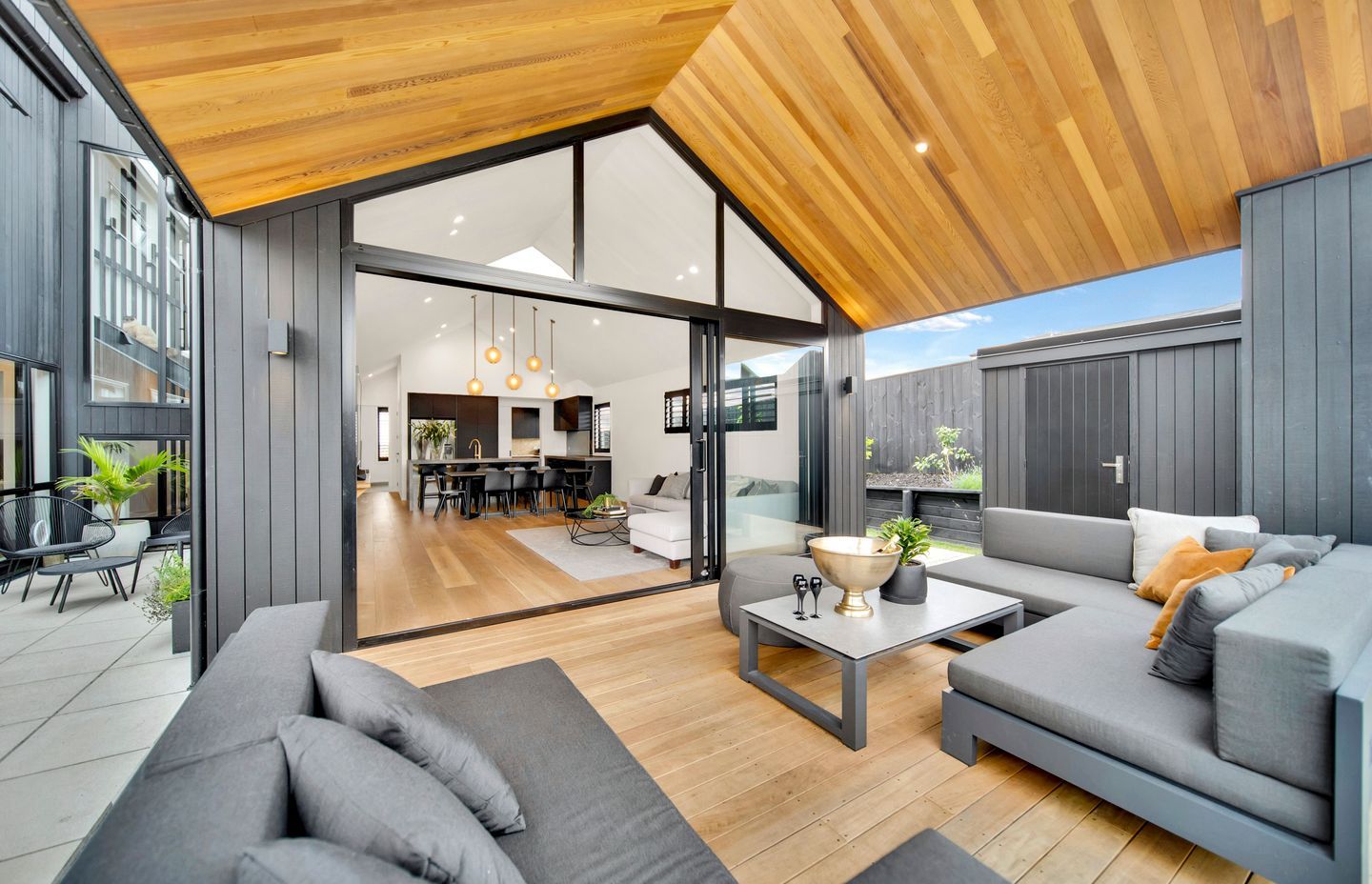
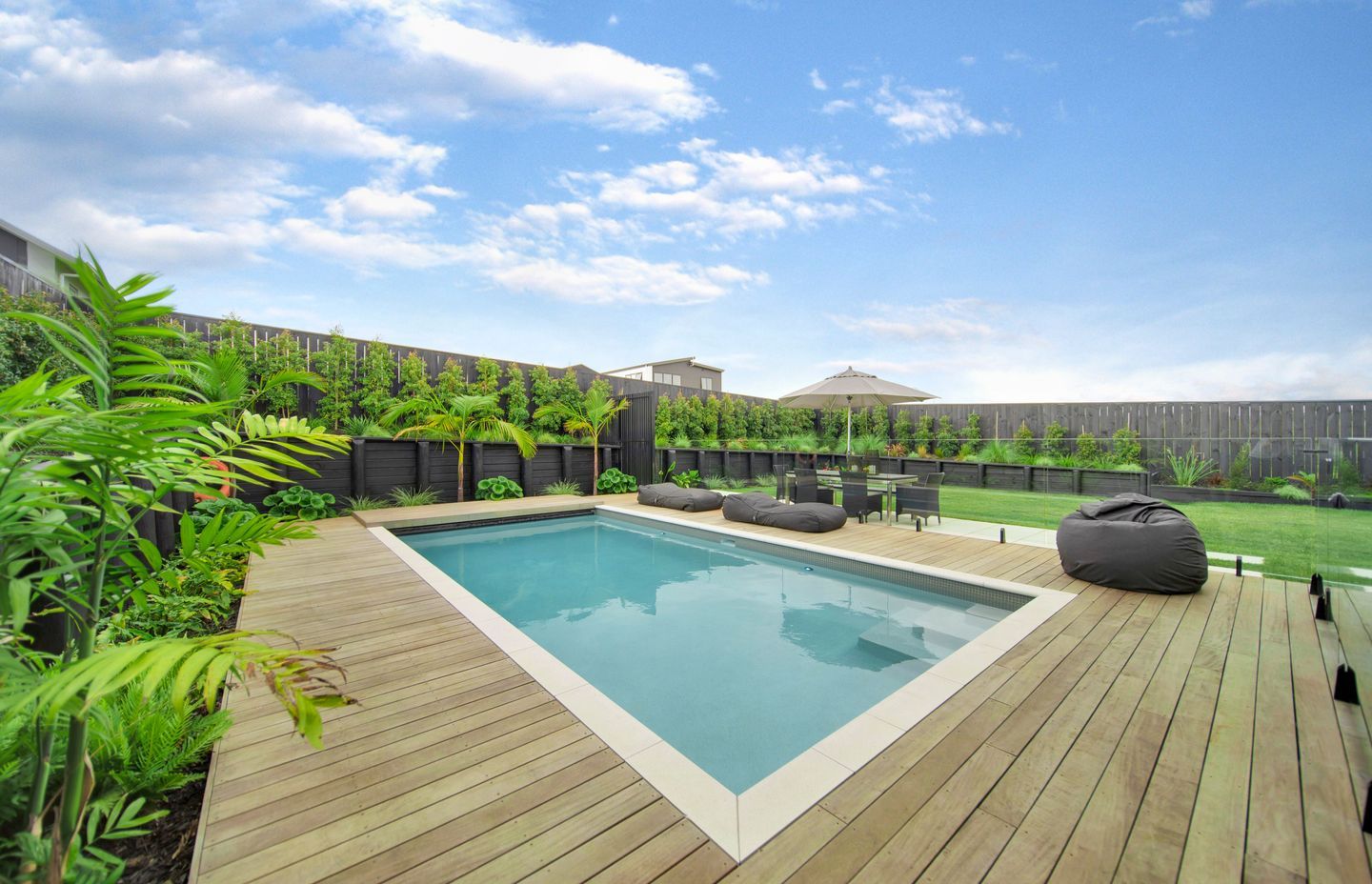
Back inside, the rest of the two-storey, 278sqm home includes a double garage, four bedrooms and two stylish bathrooms – including the powder room, featuring a statement brass wall mirror from Nood, backdropped by Harlequin wallpaper.
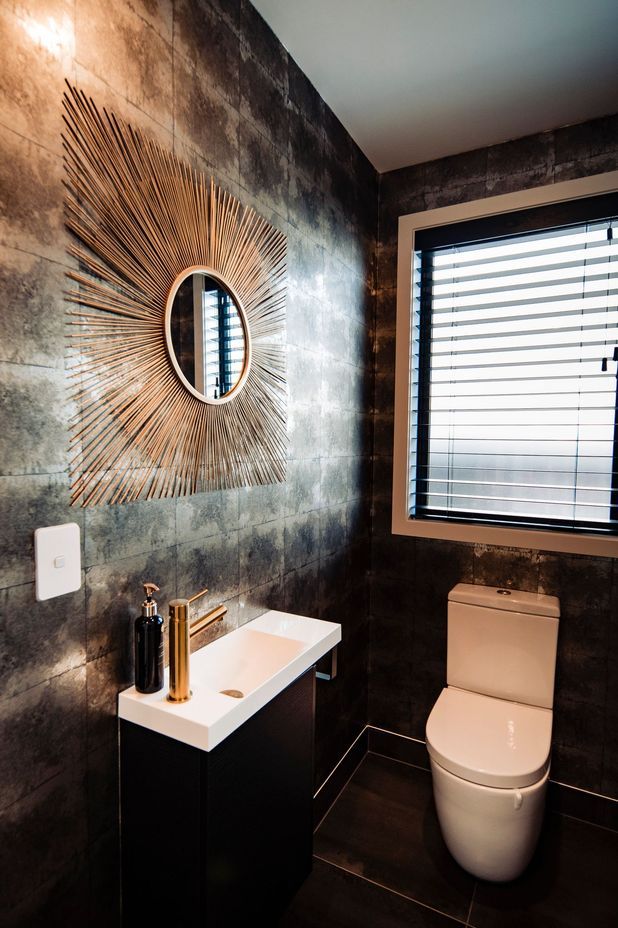
The highlight was seeing it all come together with the finishing touches. It met the homeowner’s vision of what they wanted.
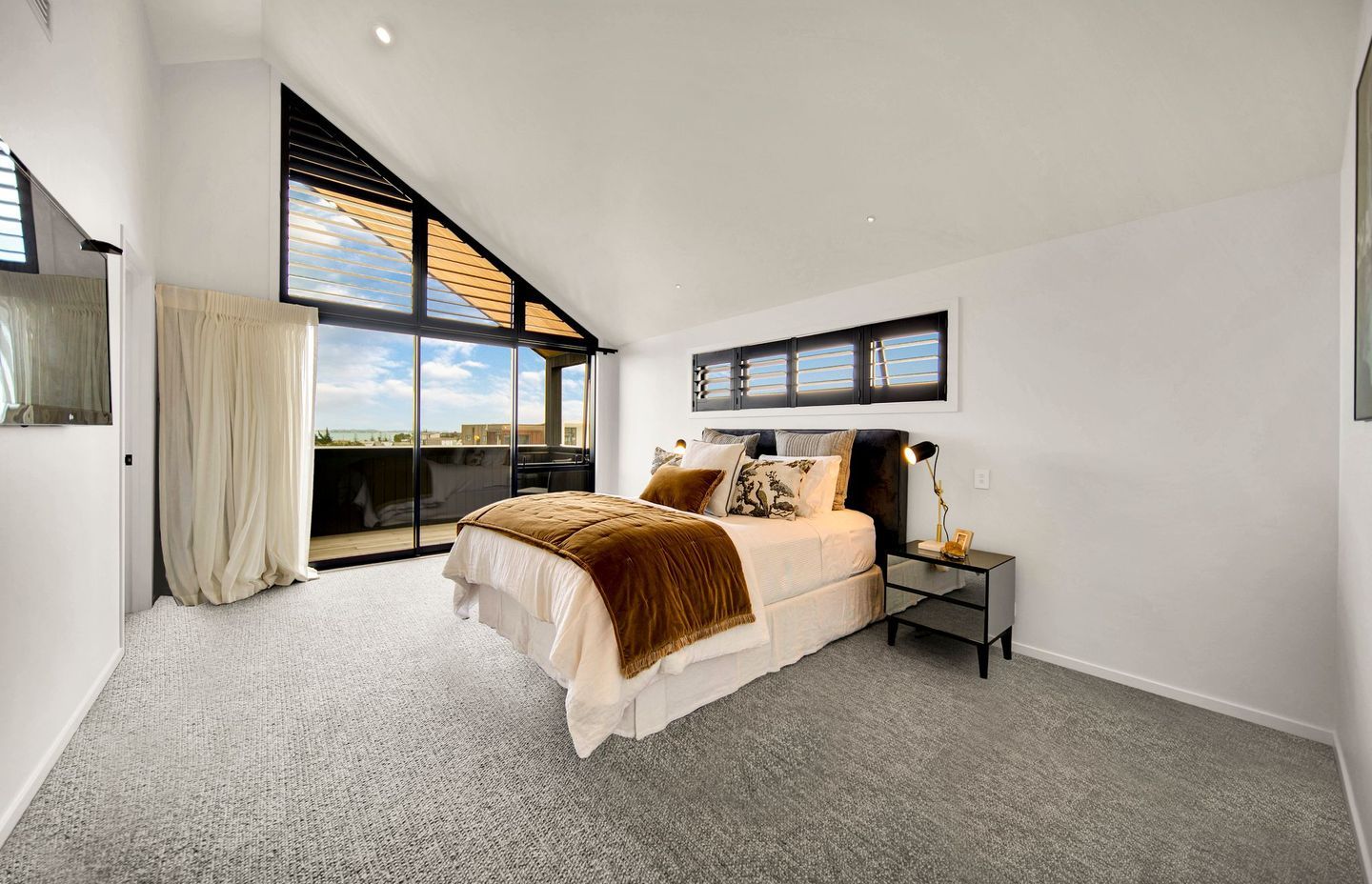
Cost and timeline
With construction completed in 2018, the project took seven months to complete.
“They wanted it for Christmas, and we got it done,” shares G Donaldson Builders’ Caroline Burgess.
Coming in at a total cost between $1.2m and $1.3m, Gary says to achieve the same size and quality of build today this would be closer to $1.5m or $1.6m.
“The highlight was seeing it all come together with the finishing touches. It met the homeowner’s vision of what they wanted.”
Caroline adds: “When people find out that we built it, they contact us because they want to build the same. It’s quite a feature in the area.”
Explore more projects by G Donaldson Builders on ArchiPro.
Words by Cassie Birrer