An eco-responsive home that nurtures connection between friends and family
Written by
07 March 2023
•
5 min read
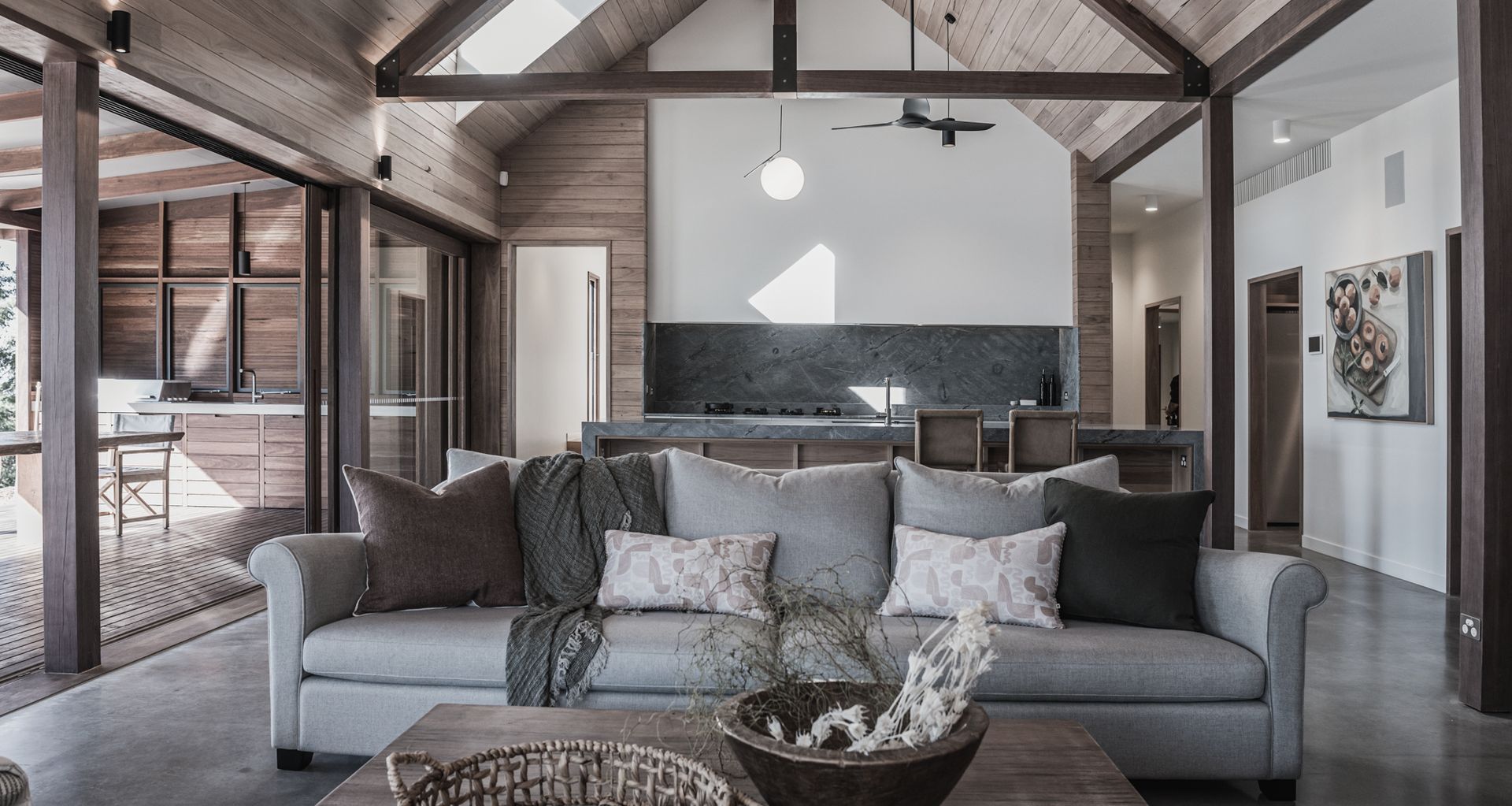
Tucked away in Queensland’s Noosa Hinterland is a beautiful elevated property with views over Noosa and the ocean beyond. Sitting atop this picturesque acreage is a contemporary sub-tropical family home built by Sealand Architects in 2021. Originally, a small 1980s house sat upon this plot of land, but when the clients – a young family – purchased the property, they engaged the services of Sealand Architects to replace it with a home more conducive to modern family living.
“We had previously designed a house at Sunshine Beach for friends of our clients, and they recommended us,” says David Teeland, director at Sealand Architects. “This site is located at the top of a large acreage property, with amazing rainforest gullies, creeks and eucalyptus forest. All the vegetation on the property was protected by the Noosa Council.”

Establishing a project brief
The property was deemed to be of high ecological value to the region by Noosa Council, and Sealand Architects had to work through a rigorous application process to procure approvals for the knock-down-and-rebuild project. “We’re fortunate that over many years, we’ve developed good relationships with the Noosa Council and specialist consultants, which allowed us to achieve a good outcome for everyone,” says David.
Read now: An enchanting family home filled with colour, shape and texture
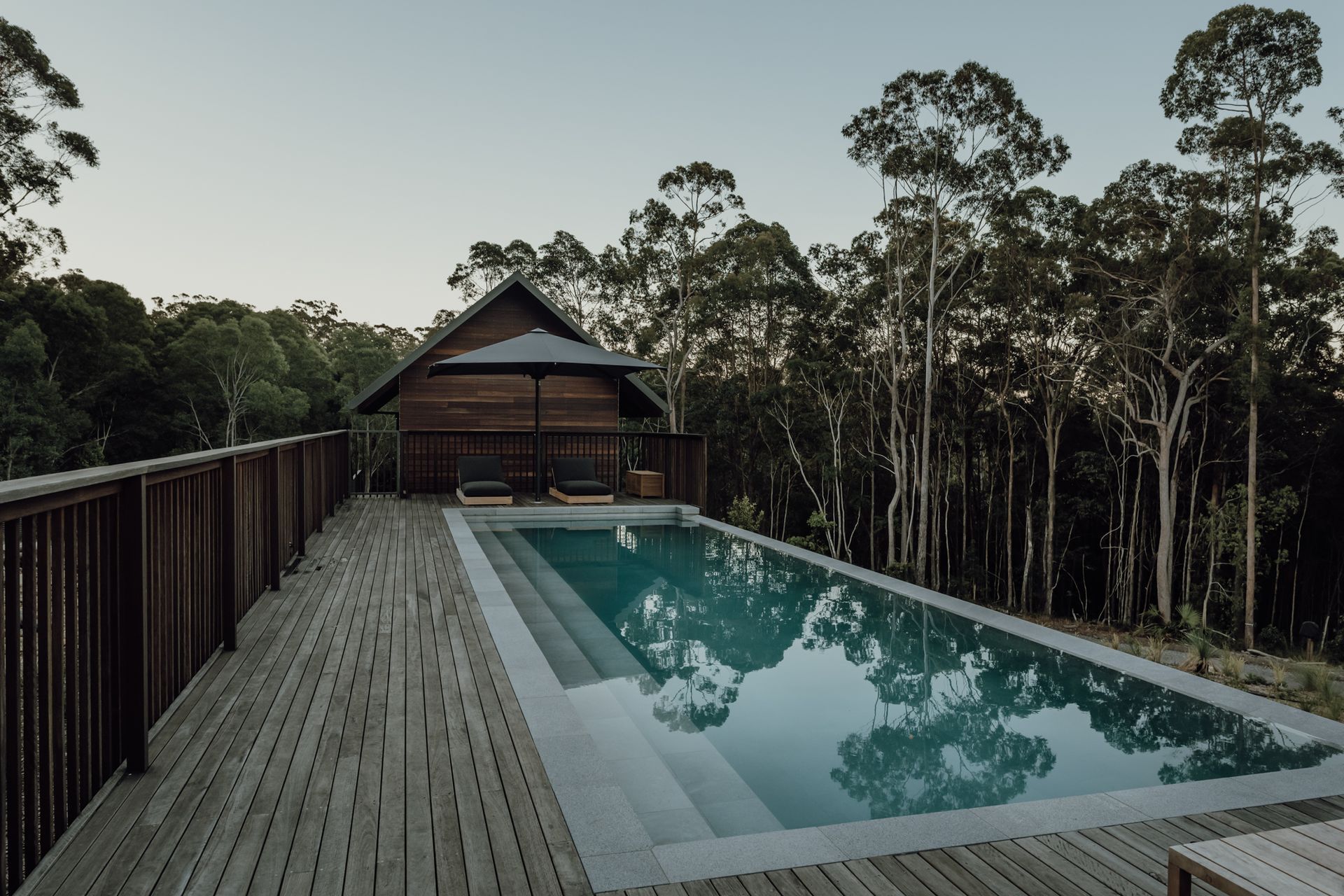
The clients wanted a home that nurtured relationships with friends and family while providing an intimate connection between built and natural environments. Sealand Architects were set to work creating a home that facilitated ease of living, while accommodating the inevitable changes a growing family experiences, along with traditional roof forms and architectural character.
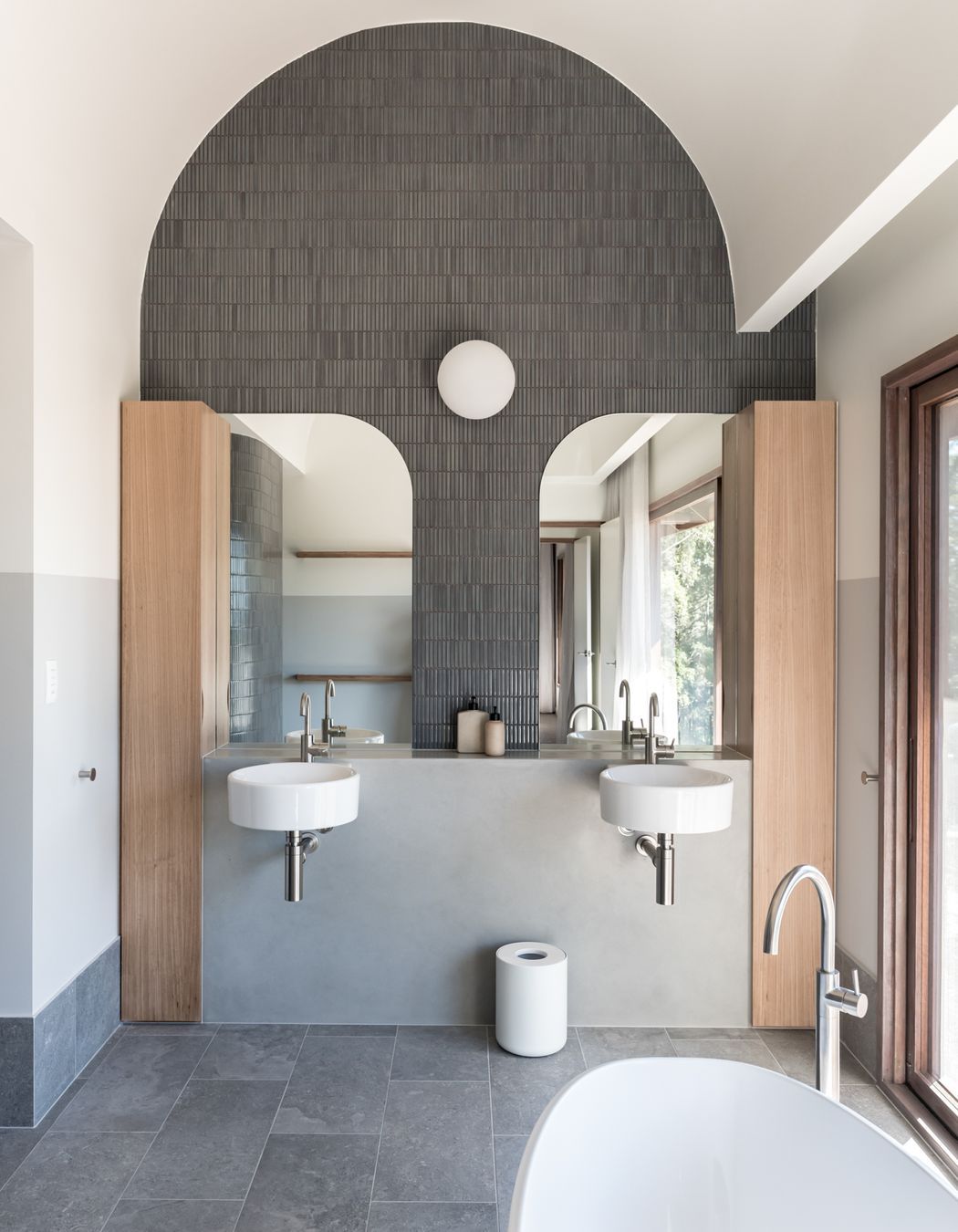
Historically, the Noosa Hinterland has been home to rural properties, and in the late 1800s gabled roof timber buildings were common along the Noosa River, facts that became principal sources of inspiration for the home, says David. “We were interested in referencing the farmhouse typology, where you would have a central main house surrounded by a series of smaller buildings,” says David. “By using this model we were able to break up the house into a series of smaller pavilions that we could step down the site, following the natural topography of the landscape.”
Rounded shapes and arched forms appear throughout both architecture and furnishings, a purposeful optical curated to reflect a contemporary interpretation of traditional ‘Queenslander’ design features. “In original ‘Queenslander’ houses, arched timber thresholds were often used between rooms as a design feature,” says David.
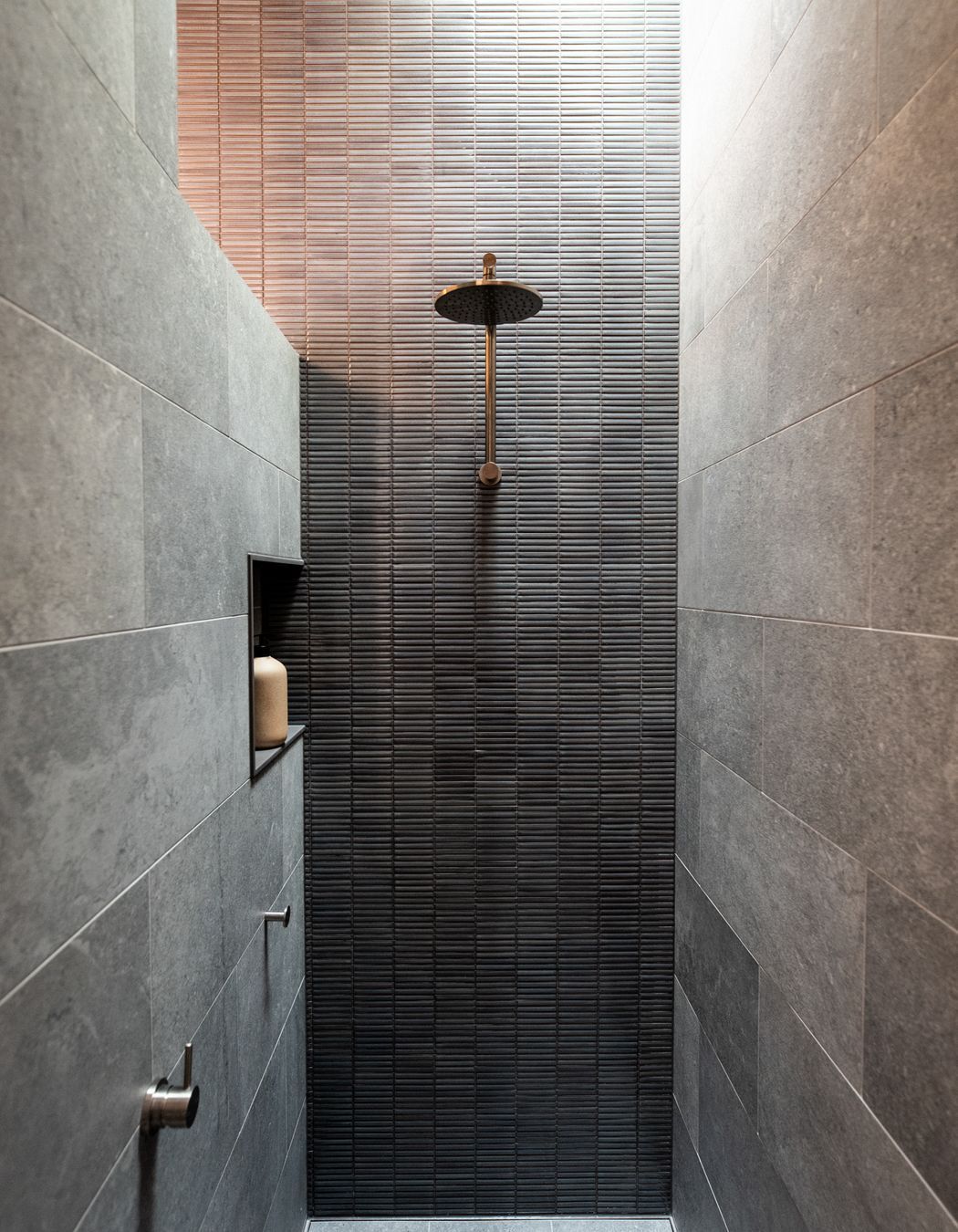
Design response
In response, the team planned a multi-pavilion home with large central areas for the family to come together to cook, eat, laugh and relax. Smaller and more intimate spaces such as bathrooms and bedrooms are placed at either end of the house to accommodate personal, private and quiet moments. The central pavilion is home to the main entry, indoor and outdoor living areas, kitchen, dining, laundry and mudroom. The southern pavilion forms a parents’ wing with a bedroom, ensuite, walk-in robe and nursery. The northern pavilion is for the children and has four bedrooms, two bathrooms and a playroom. The guest wing consists of a studio room and bathroom, and the garage pavilion houses three cars plus storage. “When the children are young, the family can sleep in adjoining rooms. As the children get older, they can move to the other end of the house,” explains David.
Read now: Intelligent design seamlessly fuses old with new to champion family and functionality
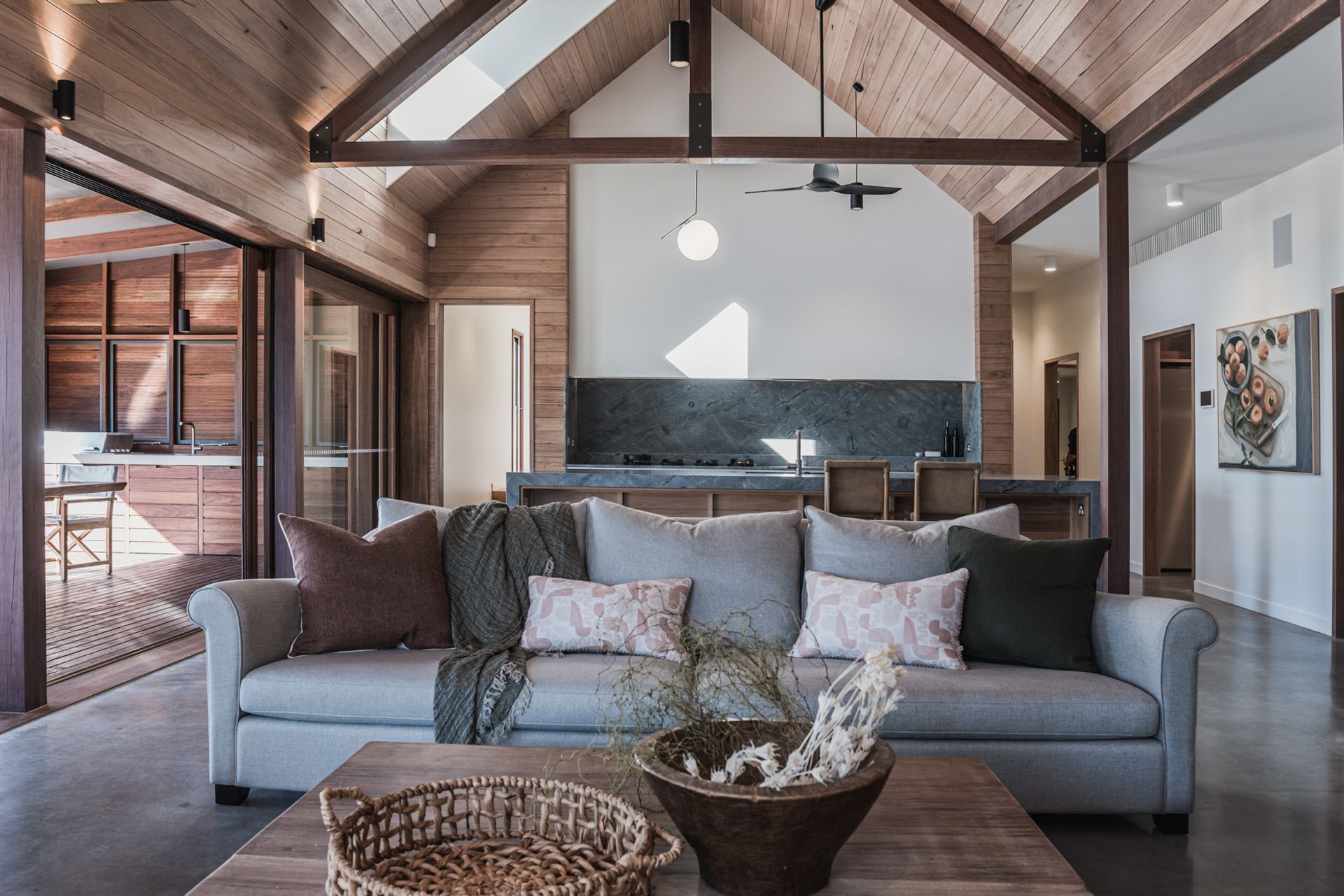
One of the core challenges presented by the landscape was the bushfire risk. “The house is surrounded by Australian native forest and after extended dry periods the bushfire risk can become relatively high,” says David. “To reduce the risk, we removed the flammable eucalyptus trees from around the house and replaced them with native rainforest plants that have a higher water content to create a natural bushfire buffer around the house.” For every tree removed, four new native trees were planted.
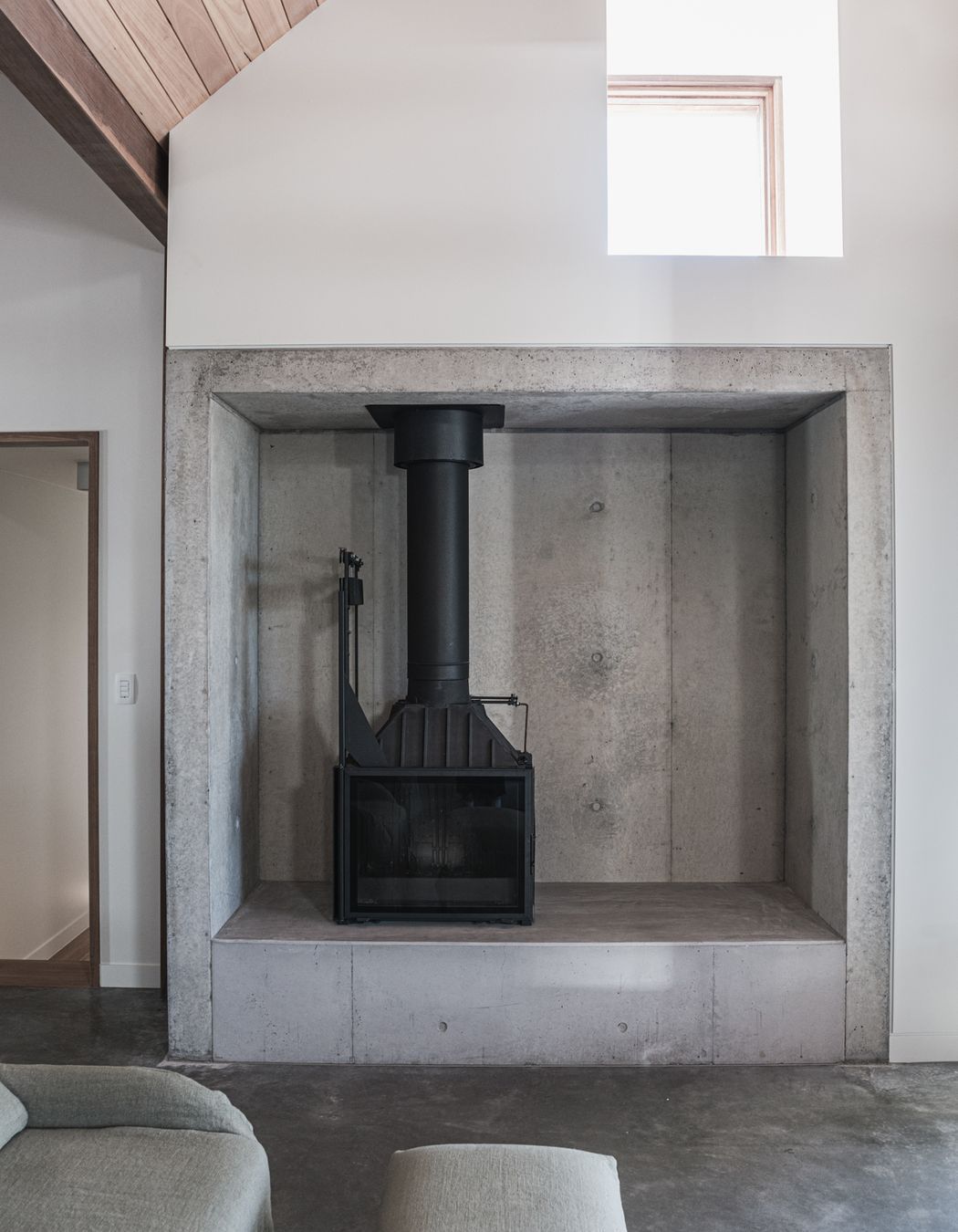
Aesthetic identity
The connection between the home and the landscape is strong on structural, functional and aesthetic levels. Many rooms within the home have large windows and sliding glass doors that open directly to the garden and landscape beyond. The house also utilises natural light and ventilation to ensure the inhabitants can experience the environment as it changes with the seasons. The home is self-sufficient with a 30kw solar system and dual battery backup, electric car charging and integrated rainwater collection for use in and around the home. The eucalyptus trees removed to create the bushfire buffer zone were locally milled and used for screens and landscape seating in the project.
Read now: A home renovation shaped by the Dutch principle of Gezellig
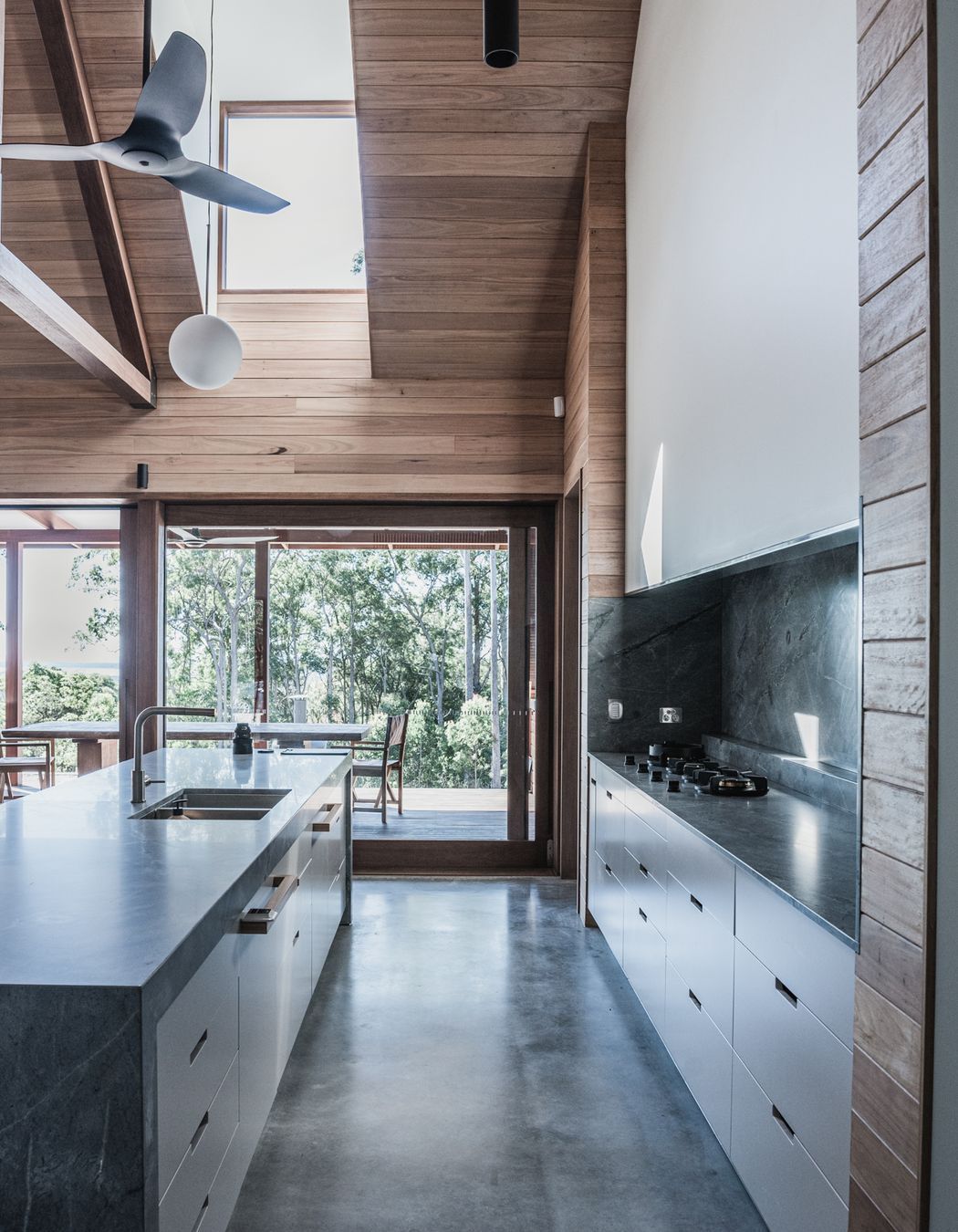
The material and colour palettes take inspiration from the natural environment. Hardwoods, stone, concrete, steel and plaster characterise both interior and exterior visuals. A neutral colour palette across walls, cabinetry, furniture and homewares establishes a sense of calm, warmth and relaxation. “This combination of materials provides a lovely feeling of warmth, but on a practical level they are relatively robust and easy to clean,” says David. “The neutral colour palette has a timeless quality that can complement more colourful artwork and furnishings as they change over time.” Clo Studios, a local boutique and interior design atelier, consulted with the clients to furnish the home with natural materials and timeless silhouettes.
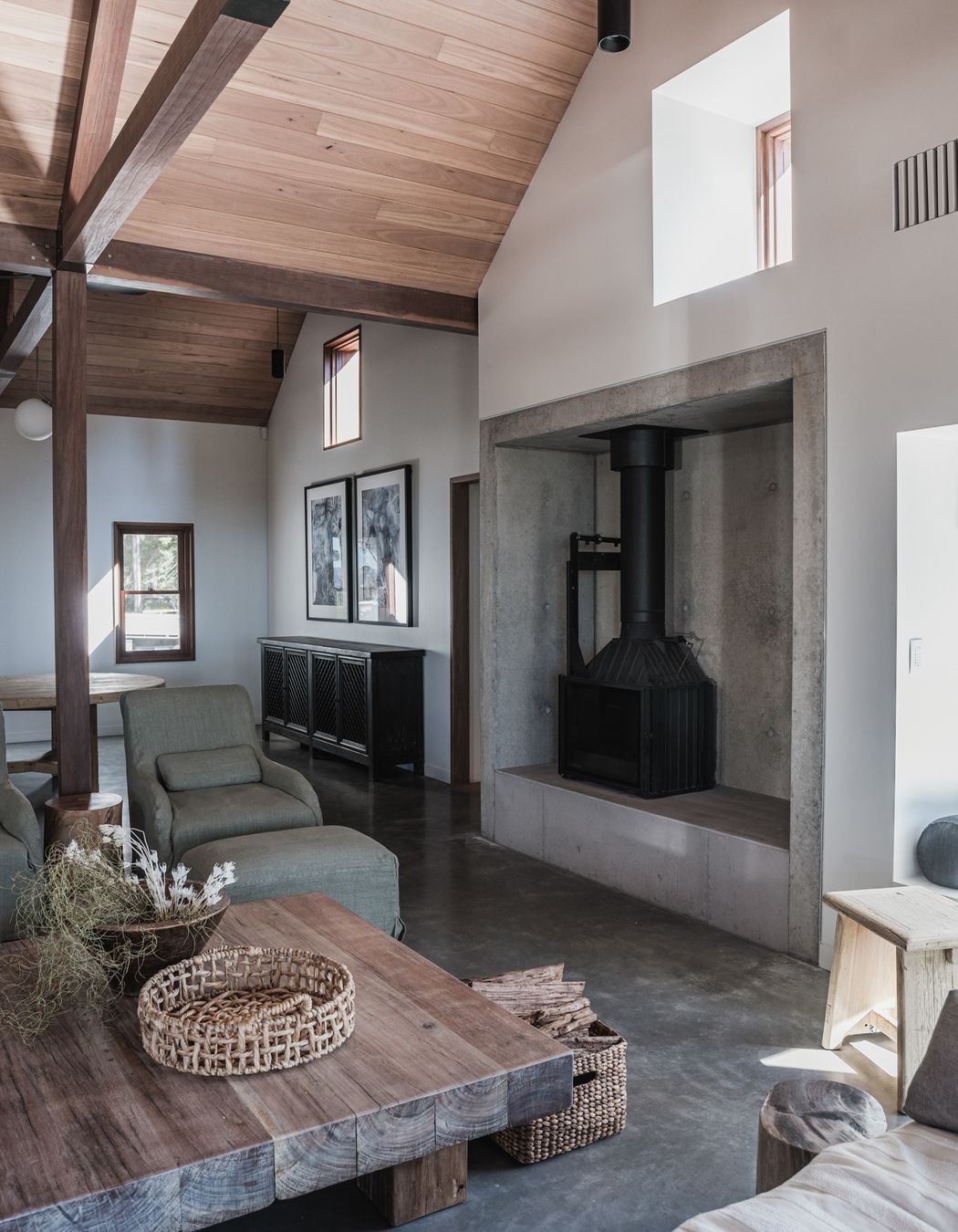
However, it’s the gable roof forms that reference the traditional homes once found in the Noosa Hinterland that bring David the most joy. “Because of their elegant simplicity, they make the house sit so comfortably within the local landscape. Then internally, the gable pitched roofs create fantastic spaces with high ceilings,” says David.
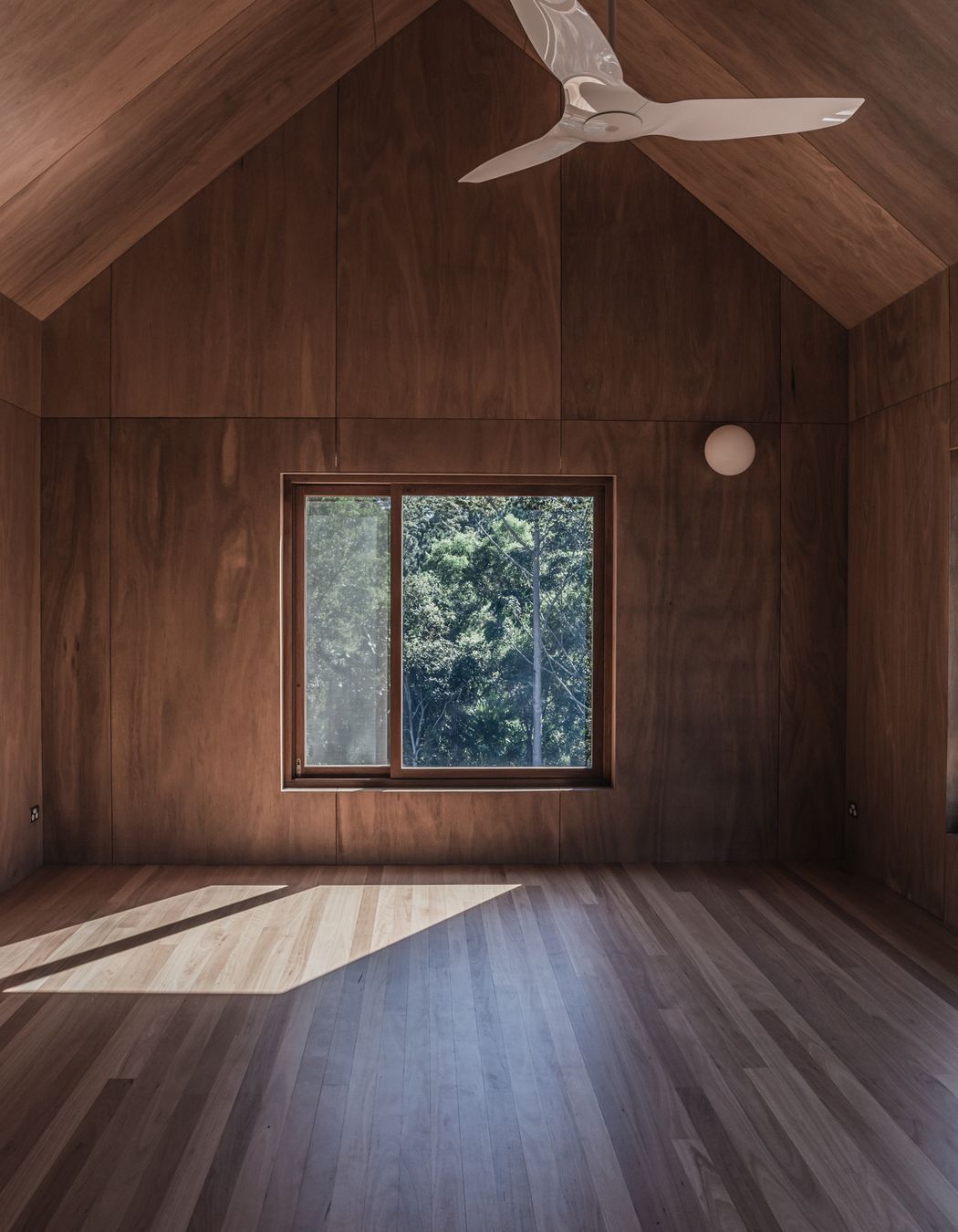
See more projects by Sealand Architects on ArchiPro