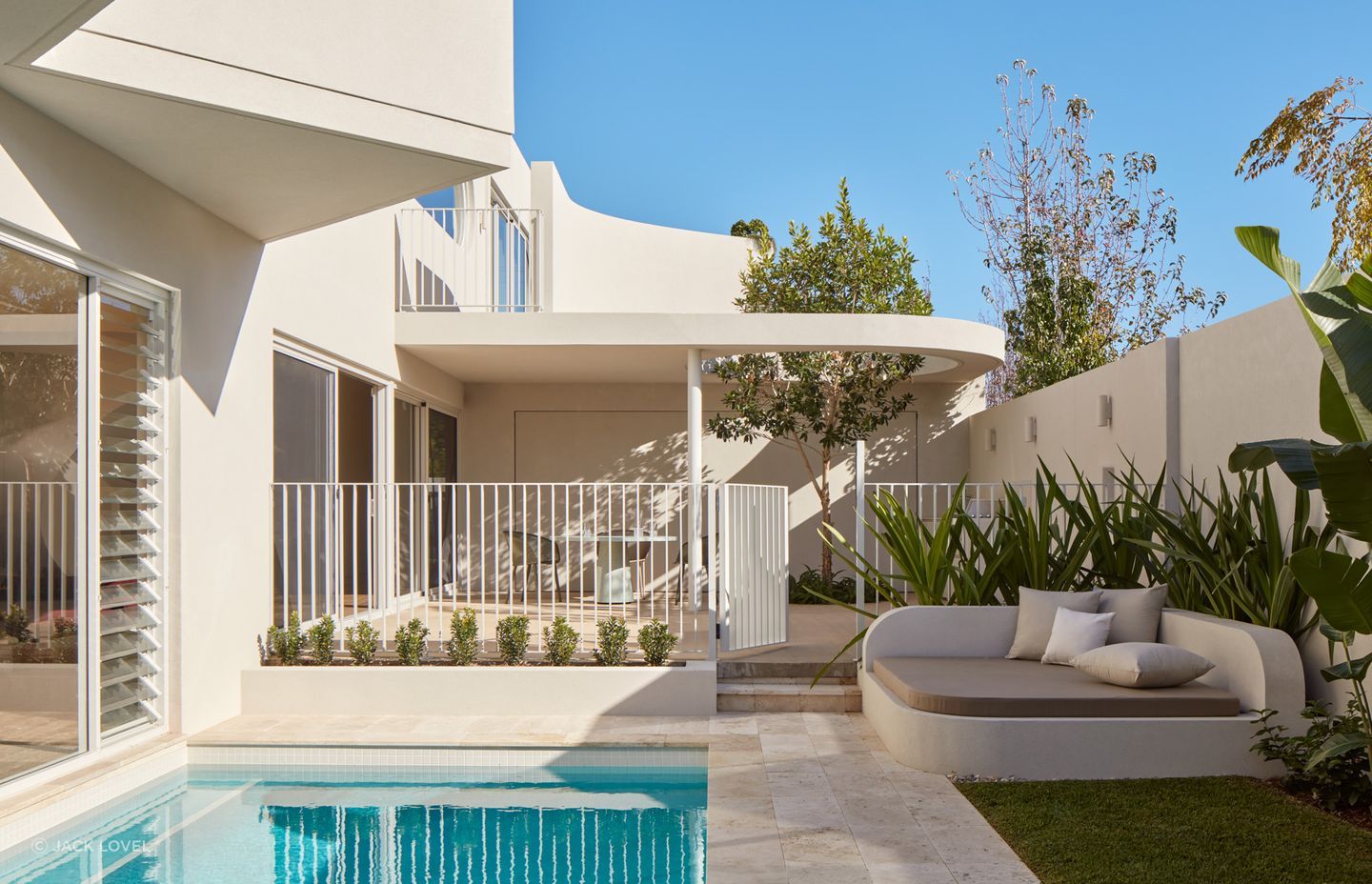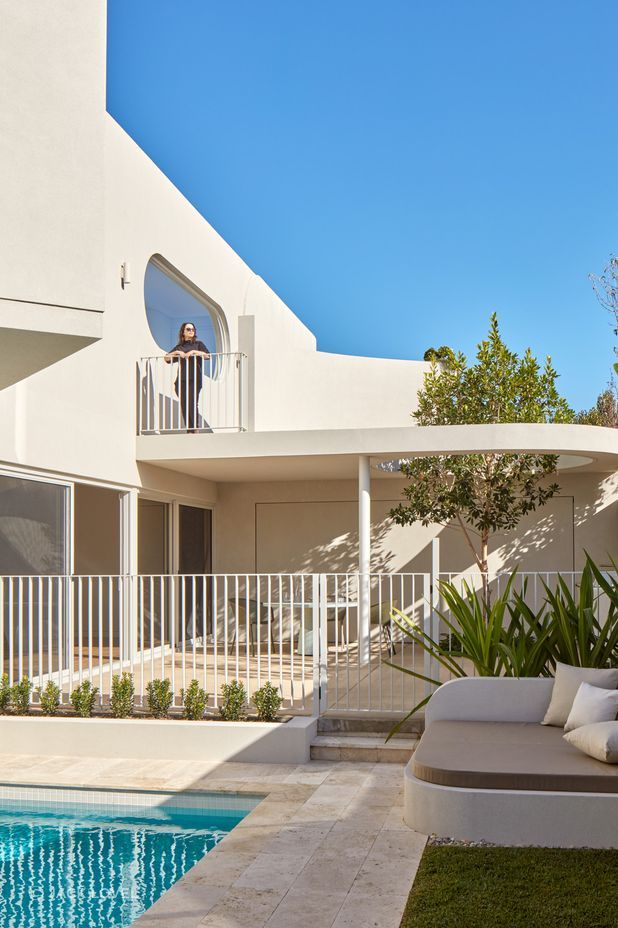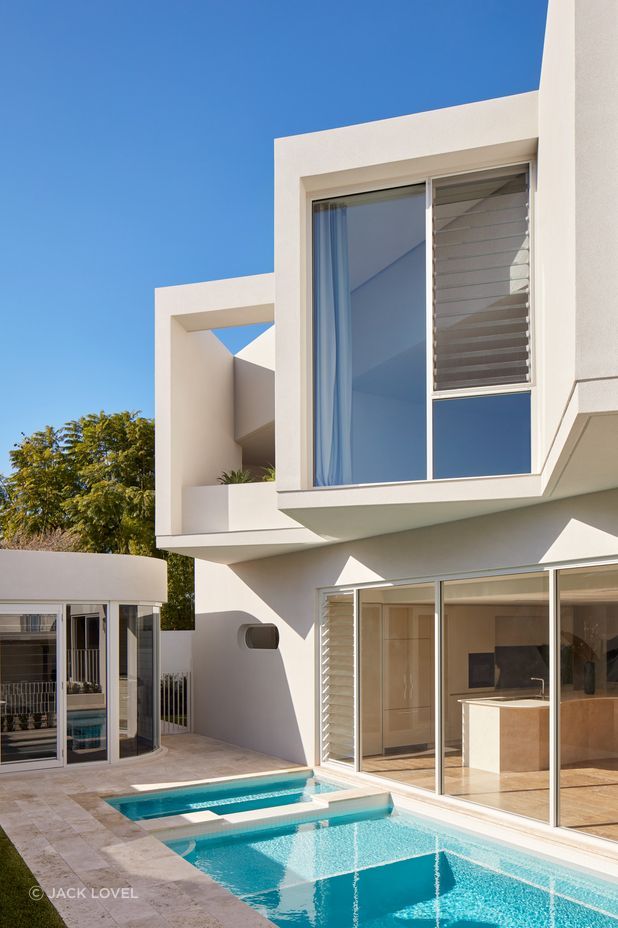An evolving family home that is both meeting place and peaceful escape
Written by
18 February 2024
•
4 min read

Situated in the leafy streets and small-town appeal of Perth's Mount Hawthorn, on a street with varying architectural facades, is a home of sweeping curves and sharp lines called Sweep House. Brought to life by the unique style of multidisciplinary design practice State of Kin and owners with strong ideas around functionality and a family home, this exquisite property is all smooth surfaces and soft textures – the not-so-humble family abode. Strict planning restrictions often evoke a sense of design restraint, but here, Architect and Co-founder of State of Kin Ara Salomone has created something contemporary yet delightfully playful.
A successful collaboration between the homeowners and State of Kin has birthed an ever-evolving family base with endless possibilities in how it can be used, with a sense of versatility that will become crucial as the children age and require their independence with designated spaces. Designed for life's turning chapters, Sweep House will adapt and grow through a lifetime with its inhabitants. In their first encounter with Salomone, the homeowners painted a vivid picture of their ideal home, which they described as "a brutalist design with a hint of Greece and Palm Springs". Salomone went straight to work, referencing the simplistic brilliance of brutalist buildings with a hint of warm, earthy modernity.
A popular architectural style that first emerged in the 1950s, brutalism characterises an overarching utilitarian look and feel, with concepts melding exposed concrete with modular elements to build robust facades that endure the tests of time. Salomone believed this would be a perfect starting point for Sweep House, using brutalist techniques to bring a sense of energy, sturdiness and textural forms to create an idyllic minimalist haven that doubles as a highly adaptable family home.
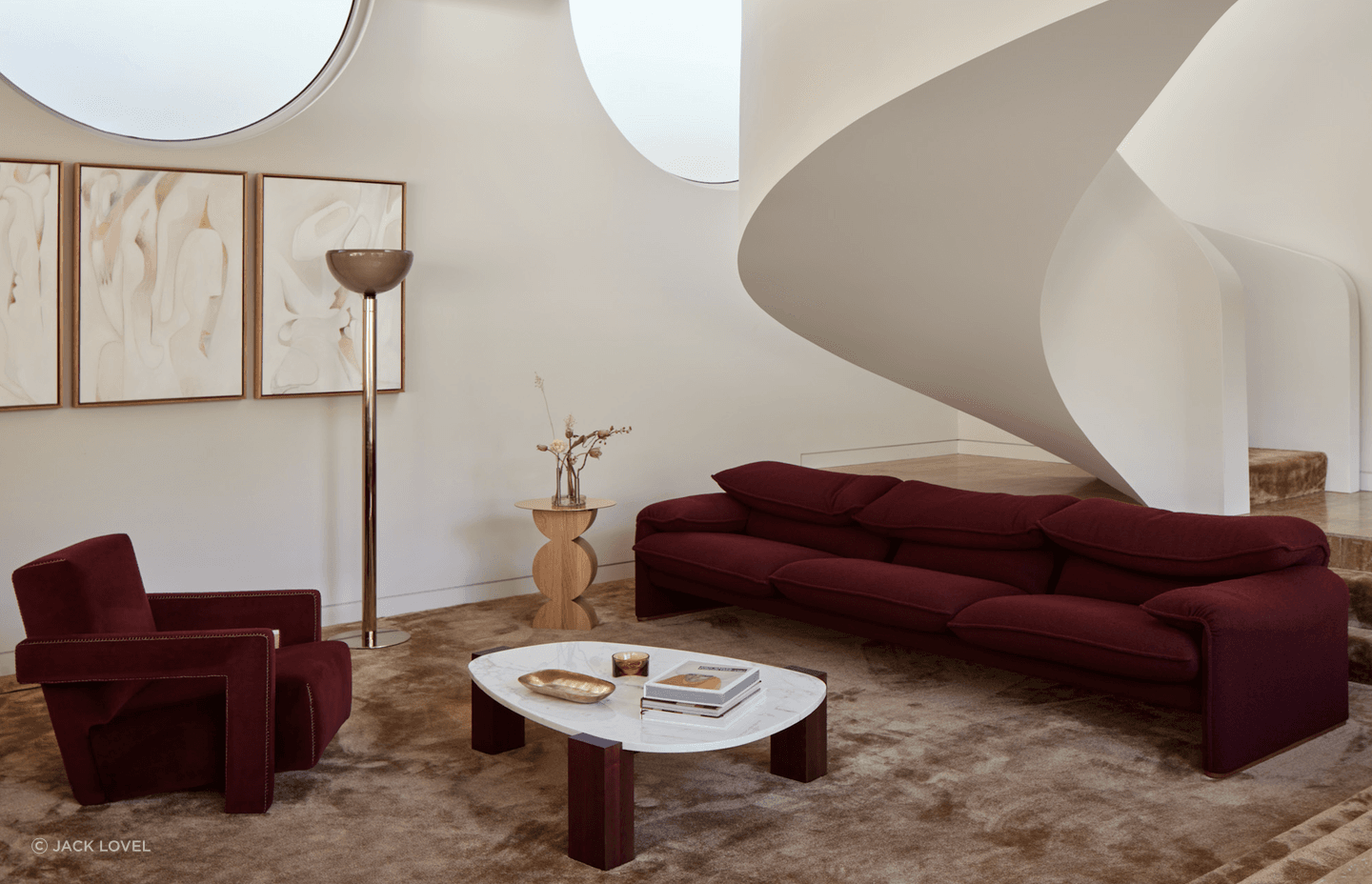
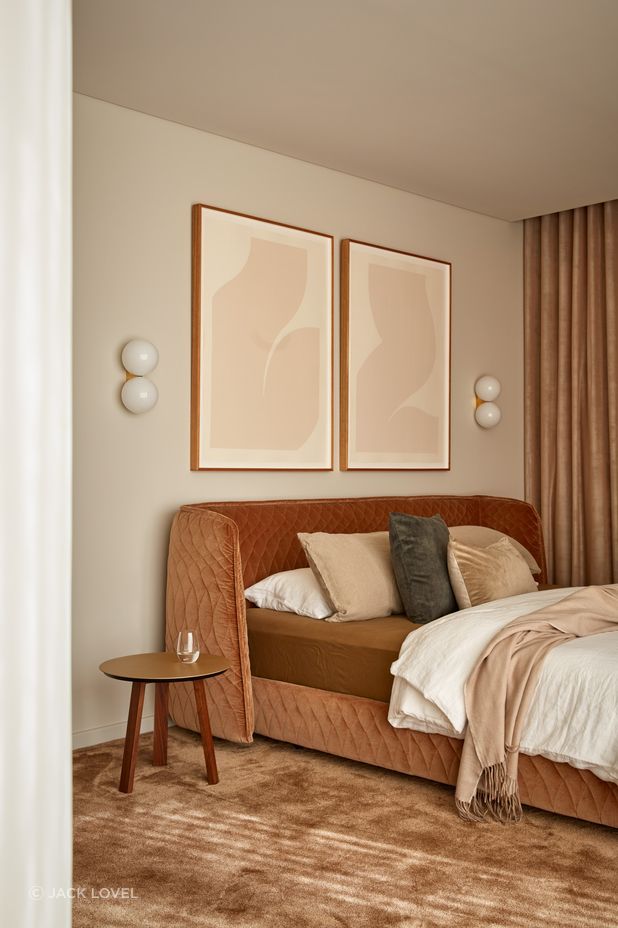
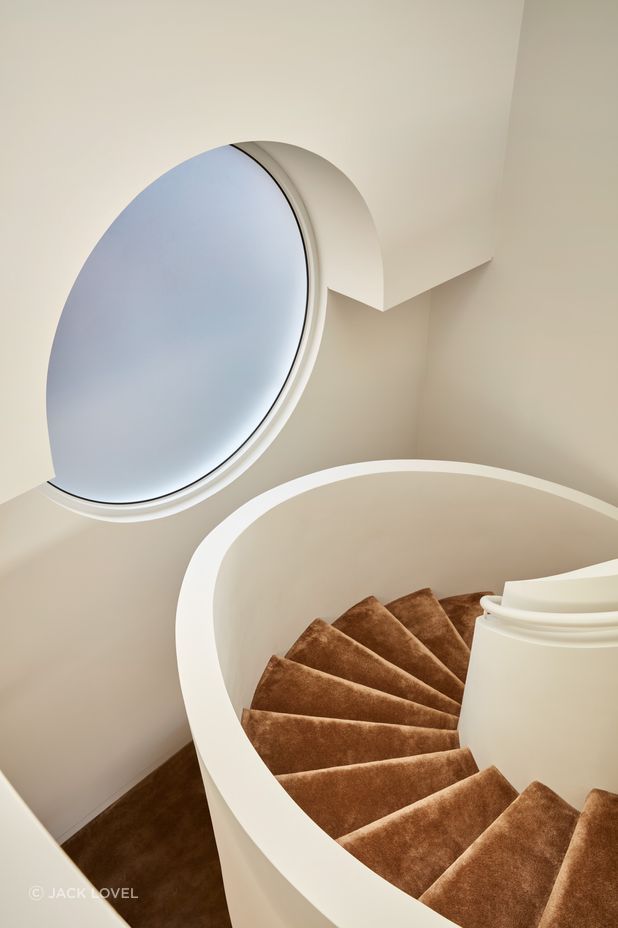
The more detailed brief was that the home would be an assortment of key components – a place of connection and community, where the family hosts large gatherings and has space to entertain their guests. At the same time, it would have the ability to retreat into an oasis of calm and peacefulness when desired. This sanctuary gracefully balances privacy and connection, its elegant forms harmonising and drawing inspiration from the streetscape. The fluid layout offers plenty of indoor and outdoor spaces for various home-related activities – entertaining, relaxing, working, or quality family time.
Blending seamlessly into the Perth neighbourhood – where leafy streets host weekend farmer's markets, locals take walks down to picturesque Lake Monger, and young families congregate in a rich, vibrant community of like-minded souls – Sweep House boasts a modern edge without sacrificing timeless character. The home's design interprets the aesthetic of its surroundings – all 1930s Californian bungalows, Australian Federation-era homes and cottages brimming with character and charm. Inspired by these forms, it becomes its own standalone structure, boasting a modernist design that optimises private views to the Perth skyline. "The addition of a truly contemporary home nestled amongst this setting contributes to the suburban fabric of the precinct," explains Salomone.
A design language where form and function coalesce in unity is prevalent throughout the home, a sensory experience of texture, light and geometrical perfection. The first impression is striking – a bold facade sculpted into a cube-like structure – but soon, its sharp edges soften, metamorphosing into gentle curves, strategically placed apertures and delicate Jali panels to let radiant sunlight cast shadows against a rough stucco canvas that changes with the light.
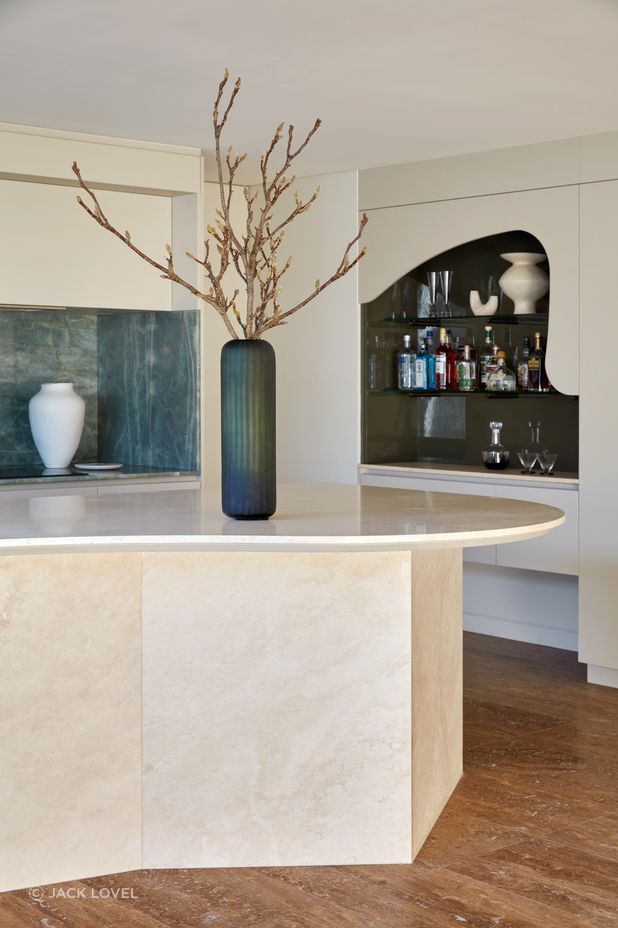
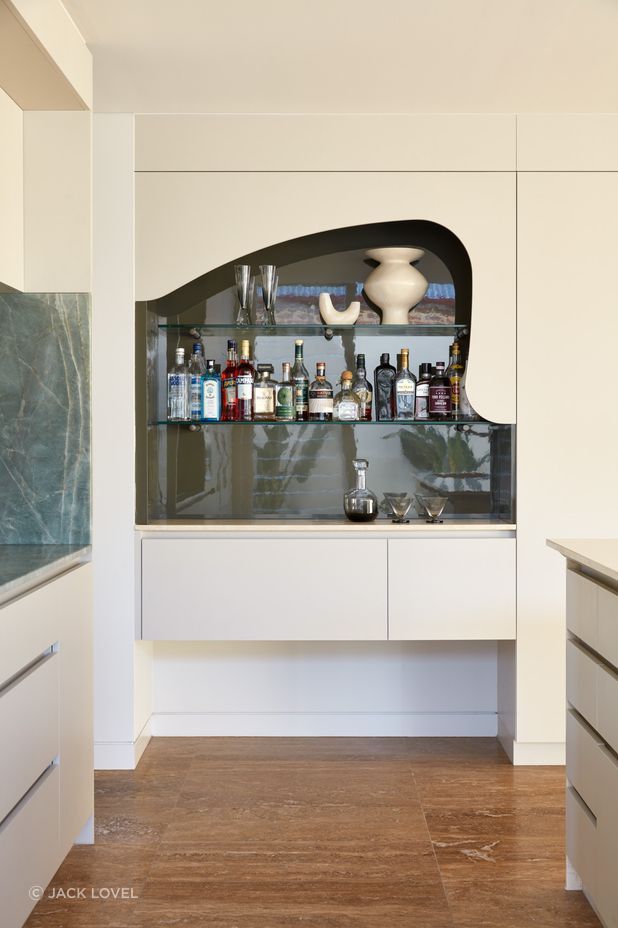
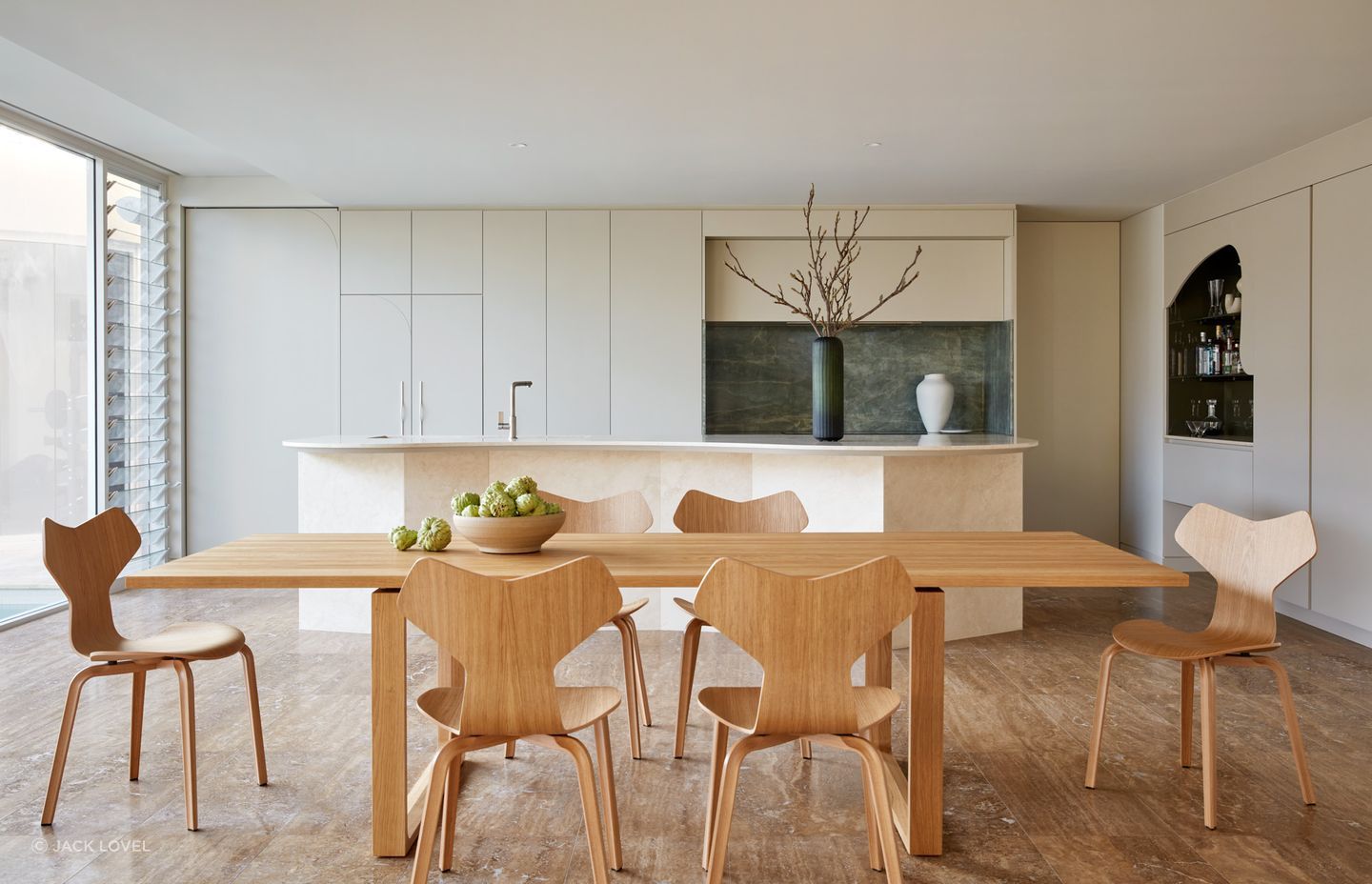
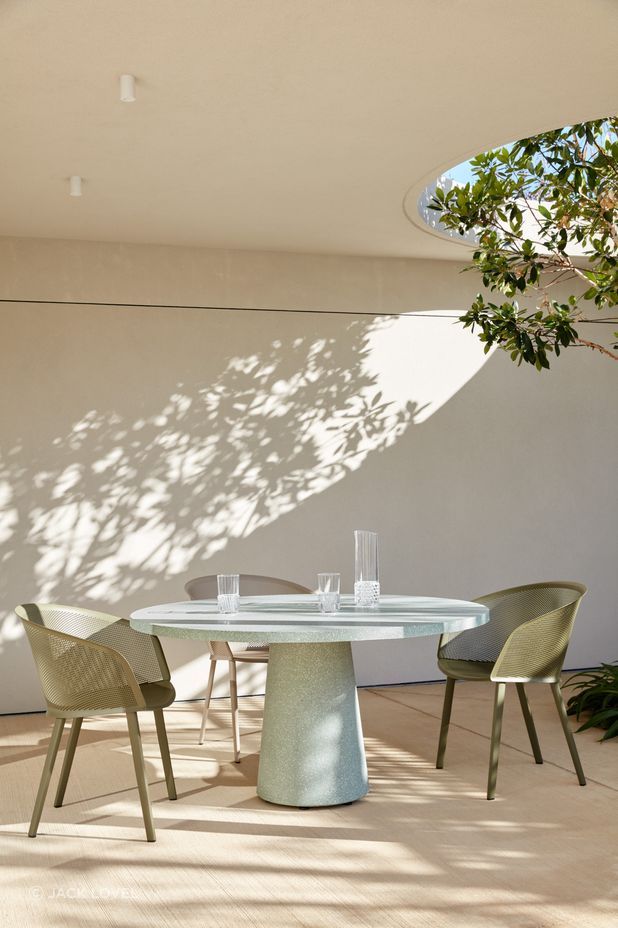
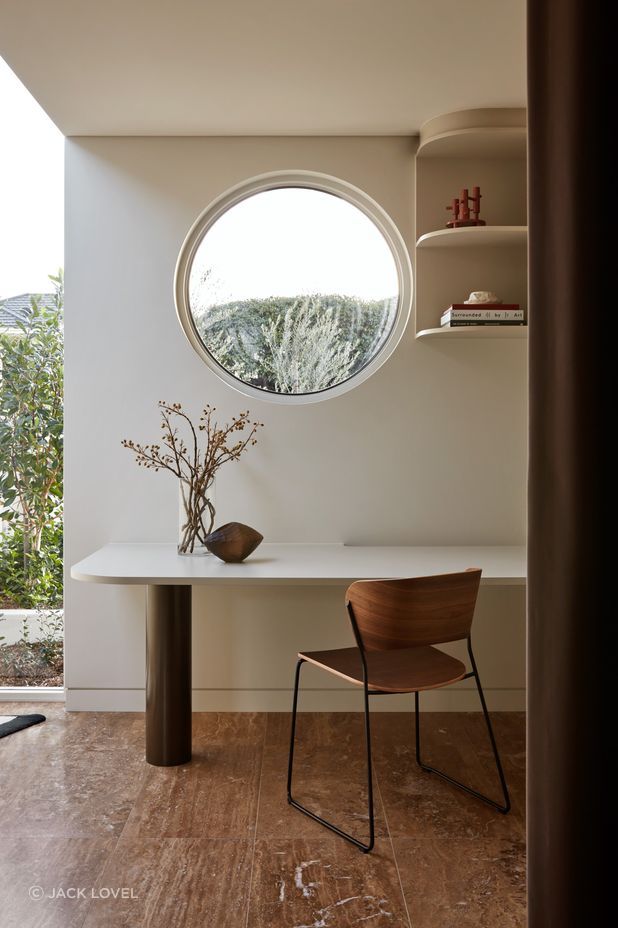
Salomone's key objectives in translating the owners' vision into reality were unveiling sweeping views, capturing natural light and prioritising user-friendly design. "The spaces needed to ultimately speak to the needs of the user – to be effortless and seemingly simple throughout," she adds. The home unfolds across split levels, each designed for effortless entertaining. Above, a rooftop garden overlooking Perth city awaits while a glistening pool beckons.
Natural light cascades into windows and skylights throughout the space, illuminating the meticulously curated interior. "When you have such a big length of house," explains Salomone, "it was really important to make sure we were getting natural light where possible into the centre of it." To soften the space, rich green landscaping adds complexity to the clean palette while fruit trees form a community orchard at the front, encouraging interaction with the local community.
Curved edges gently transition the exterior into the home's minimalistic interior, smooth surfaces, rich textures, and a warm-toned palette of creams, earthy browns and lush, soft furnishings. Polished travertine floors morph into plush carpeting, quilted velvet linens in the primary bedroom contrasting with the natural elements – the warm natural light, the exterior's greenery, and the blue hues of the pool and sky that pepper through the building's innards. A sweeping, sculptural staircase that was formed on-site by an artisan tradesperson reminds you, once again, that no detail is unattainable in this refined, dreamy home.
