An Oasis on Sunshine Beach
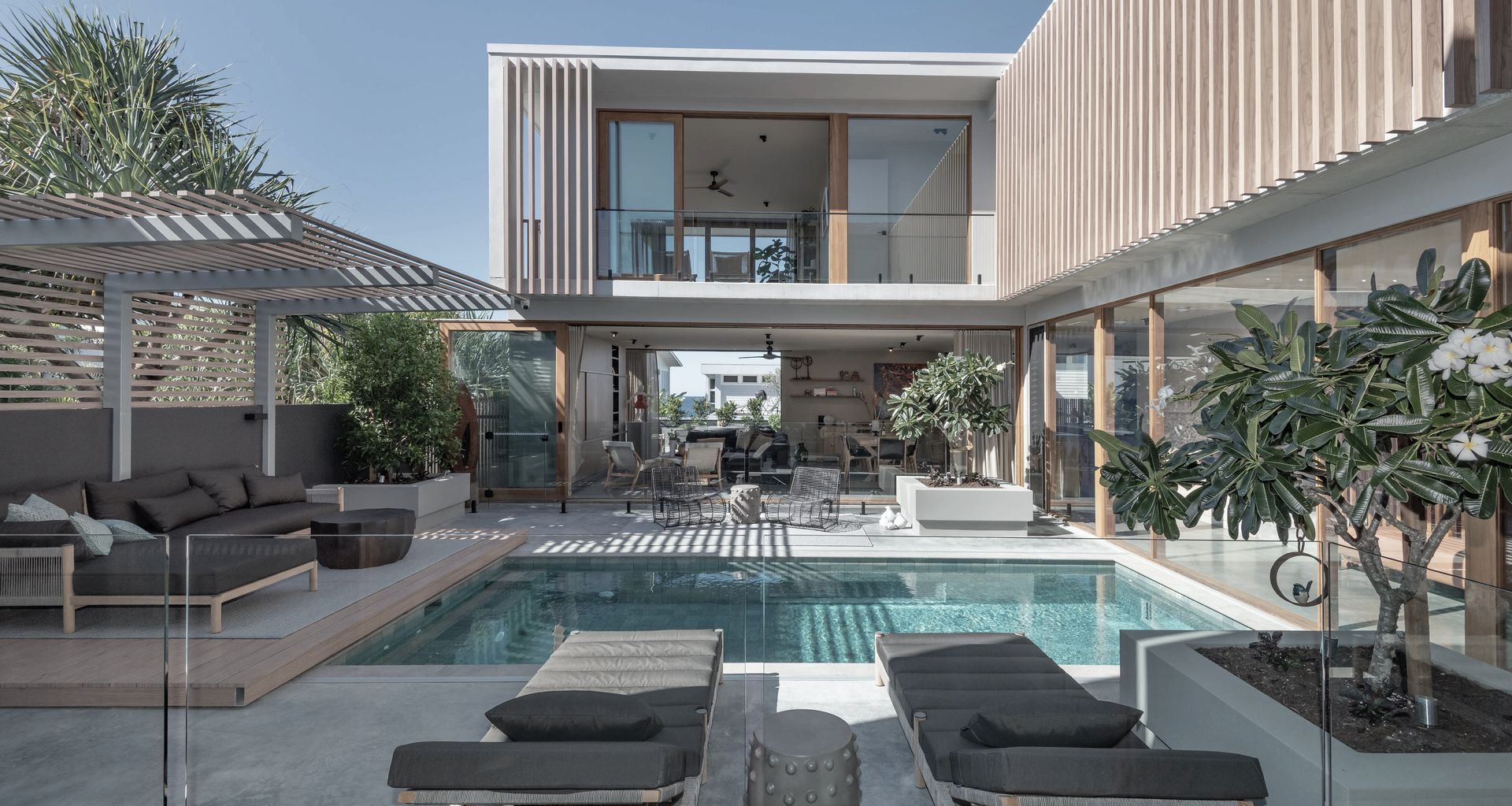
Welcome to the blissful oasis of our Sunshine Beach project. This stunning custom home was designed and built to maximise the coastal views of Sunshine Beach in Noosa, while simultaneously offering a luxurious private hideaway for our clients. The home is a testament to our building expertise, as the project needed to meet specific and complex engineering requirements to bring its laid-back yet sophisticated design to life.
Conceived by award-winning building designer Chris Clout, this complex construction project needed an expert touch to stay true to the aesthetic intent and principles of the original design. The completed luxury home features a variety of light-filled zones within a contemporary floorplan and natural finishes of the highest-quality, suited perfectly to their beach-side setting. While a complex build, the finished home exudes effortless and understated opulence.
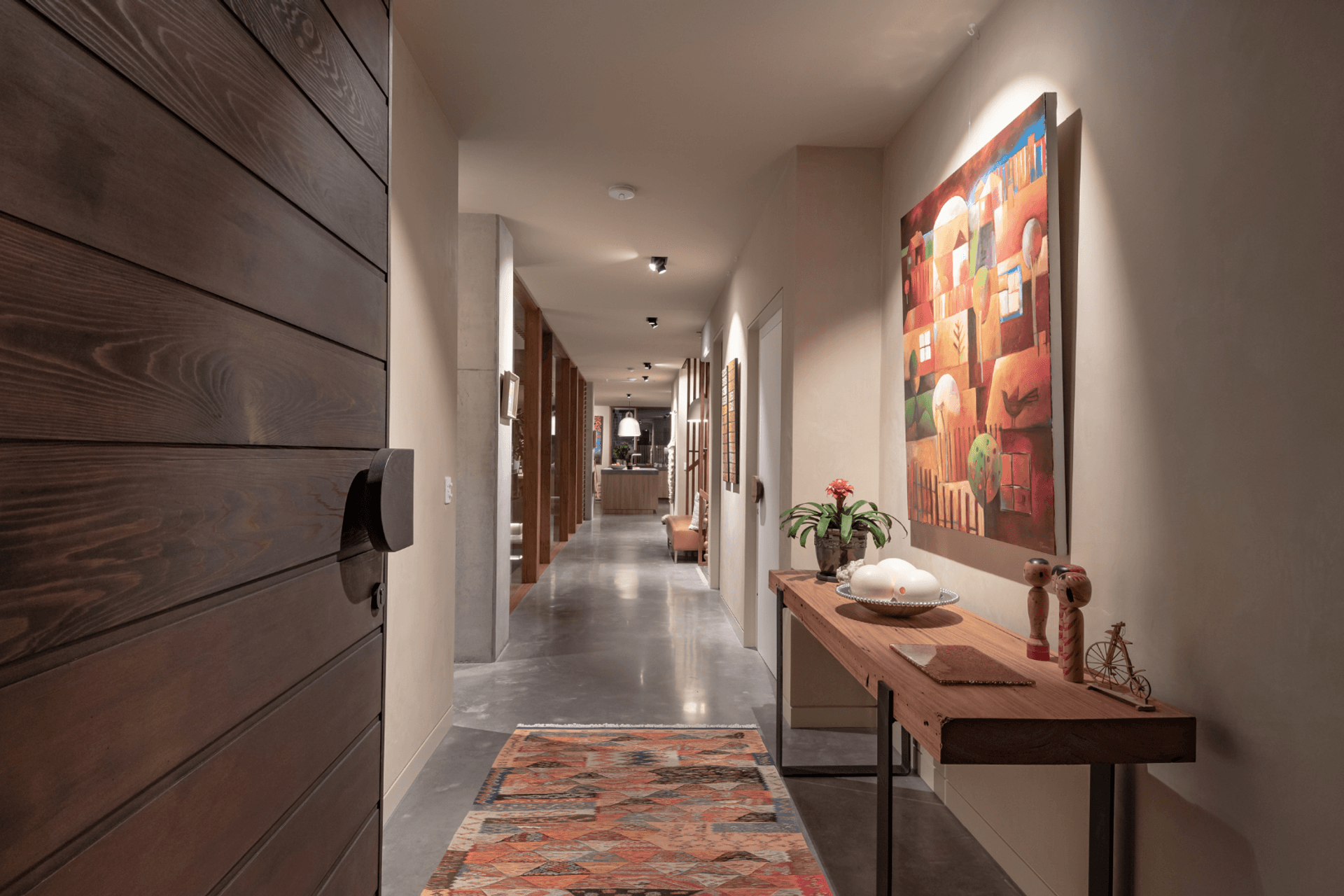
It wasn’t always easy…
This construction site contained a driveway shared by four properties however this was the only area in which we could safely park concrete pumps and trucks during pours due to overhead wires nearby. To ease disruption to the neighbours, we provided advanced notice and created a construction management plan where we constricted the release of dust via a suppression hose and limited noise by only working specific hours approved by the Noosa Shire Council.

At SX Constructions, we’re mindful of how disruptive the construction process can be, and we do everything in our power to alleviate stress and keep interferences to a minimum.
Step inside the grand interiors
From outside, the structural design itself is incredibly striking without dominating the streetscape – yet even this exterior couldn’t prepare you for what is enclosed inside.
The home’s creative layout maximises available space while establishing distinct zones. On the ground floor sits a contemporary open-plan kitchen, dining, and living area. The kitchen is light-filled with ample bench space and countertops made from concrete to echo the burnished concrete flooring throughout the house.
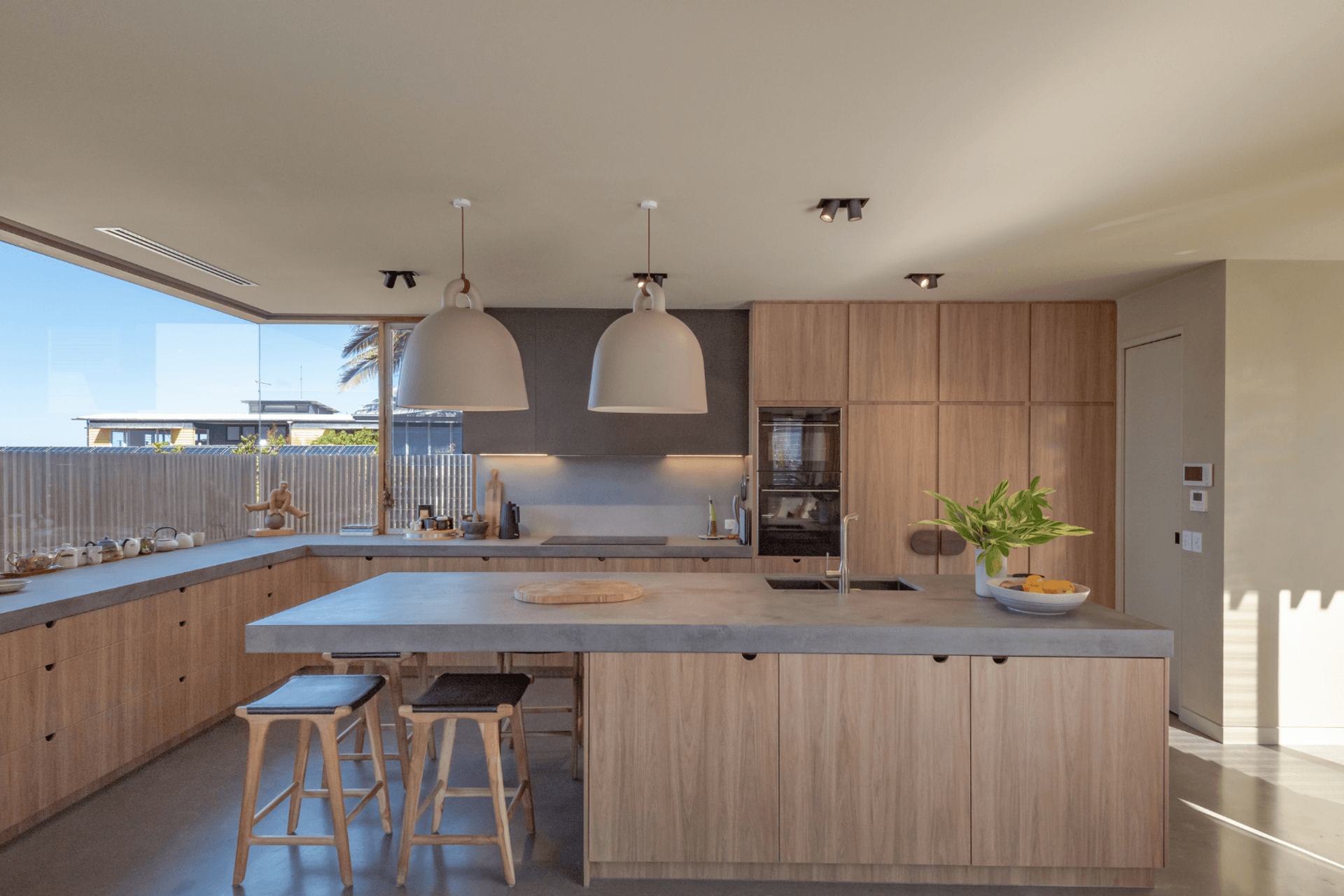
We crafted the bespoke cabinetry from the gorgeous and durable Polytec Woodmatt with similar timber tones used as accent materials on the stair balustrade, external screens, windows and doors throughout the house. The fully integrated Liebherr fridge sits discreetly behind the Woodmatt joinery and is finished with custom made half-moon handles in solid timber for a bespoke touch.
The main living space is equipped with sliding doors that open into the heart of the home – a private courtyard and pool area.
A place to rest your head
This home’s four bedrooms are spread out across the second and third levels. Not only does this create a sense of privacy by zoning them off from the rest of the house, it also has the benefit of providing amazing coastal views from every opportunity.
Nestled above the main living space, the master bedroom enjoys expansive views of Sunshine Beach, where you can see the white waves curl into the sand. Providing a true sense of calm and tranquillity, this view is framed by warm timber joinery and loose weave curtains, which are featured throughout the home.

Spoilt for choice, a second master bedroom on the main living level boasts direct access to the swimming pool and a private tropical garden featuring a fragrant frangipani. This alternate master bedroom is expected to be a cool oasis during the long summer months. All four bedrooms are also equipped with ensuite bathrooms for convenient and luxurious living.
Bathrooms
Sunshine Beach boasts four generous ensuites, as well as a basement bathroom attached to the gym and a gorgeous living level powder room featuring mural-style wallpaper and miniature square jade mosaics.
Instead of using traditional basins, all bathrooms are equipped with integrated wash planes that are formed into the concrete benchtops, staying true to the sense of bespoke personality that runs throughout the house. This also extends to the tapware, which are all Milli Pure progressive mixers in a stunning brushed nickel finish. We also used minimalistic yet luxurious Hugi 1695 bathtubs from Stone Baths, throughout the home.
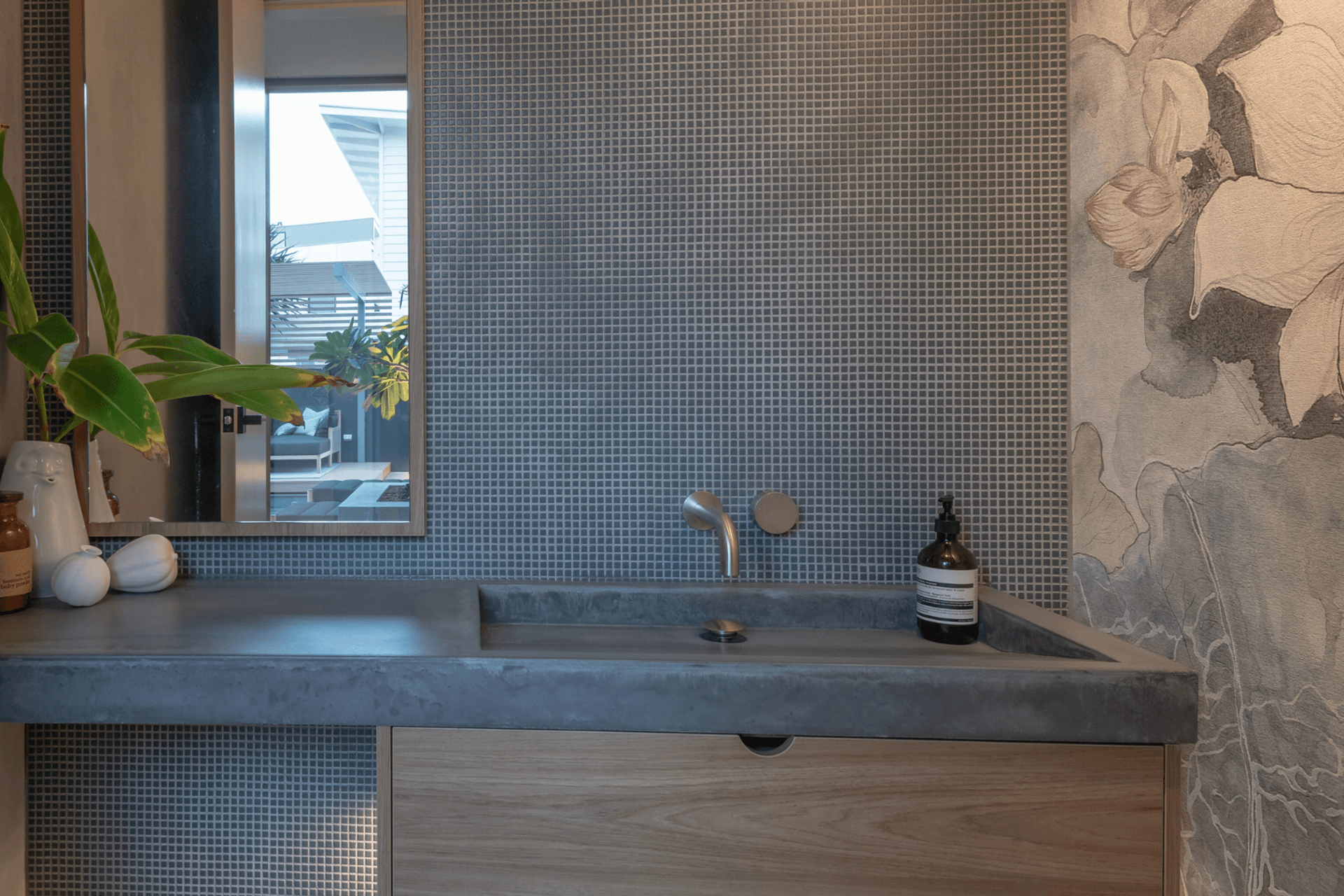
The very best of outdoor living
The creative U-shape building design means that all rooms and passageways enjoy vistas across the home’s crowning feature – a beautiful interior courtyard and swimming pool.
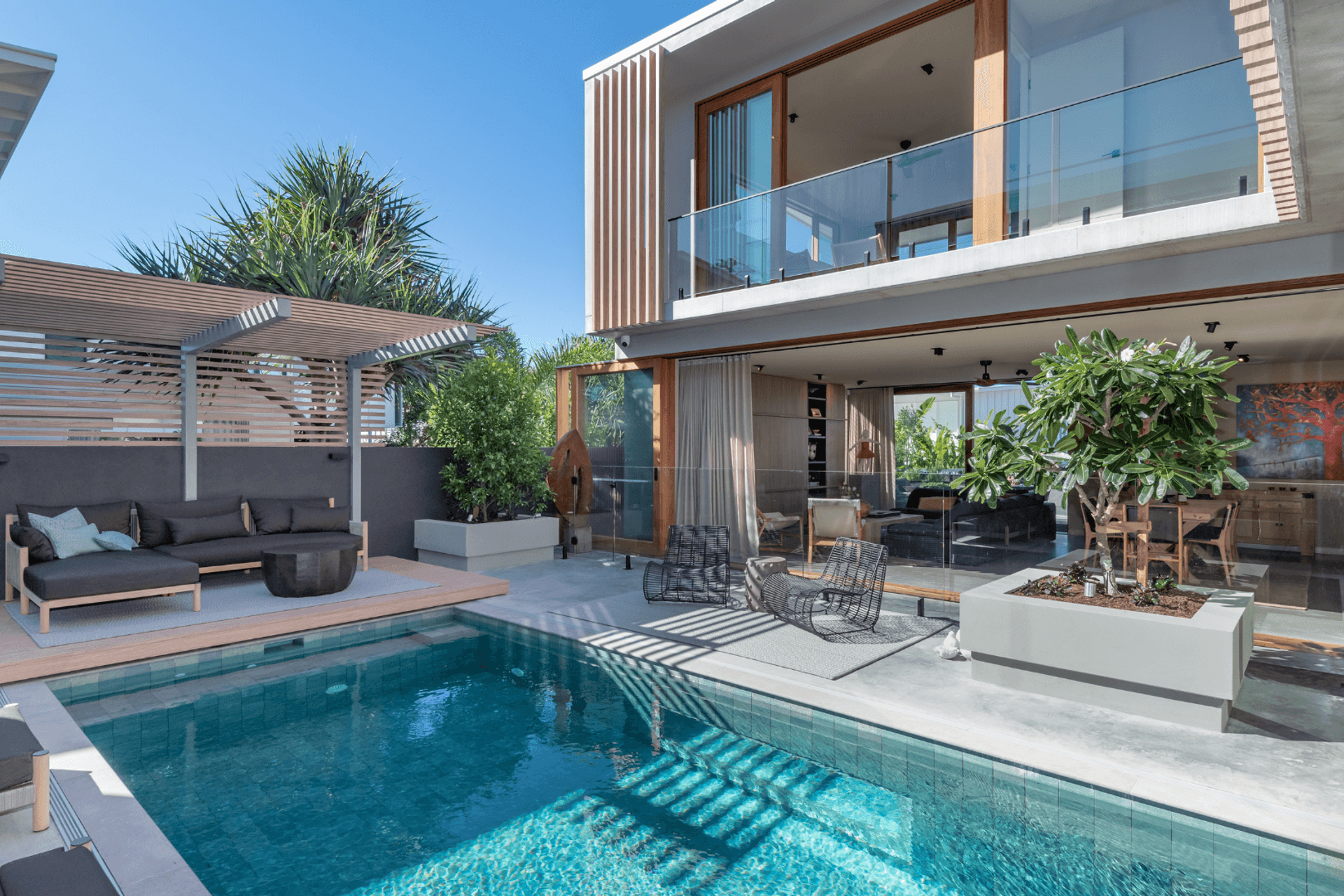
The outdoor living area features a beautiful crystal blue 6x3m magnesium swimming pool with polished concrete surrounds and timber-look decking. Magnesium pools are the latest luxury building trend and we can see why – not only do they offer a range of health benefits (detoxing skin, calming muscles and improving the quality of sleep), but they make the swimming experience greater, as the water is clear and less irritating to skin and eyes.
The pool includes three large acrylic windows that are not only a striking design element but provide a light well into the media room, gym and cellar found on the basement level below. To make the space even more perfect for entertaining, the area was finished off with lounge seating and shaded areas.
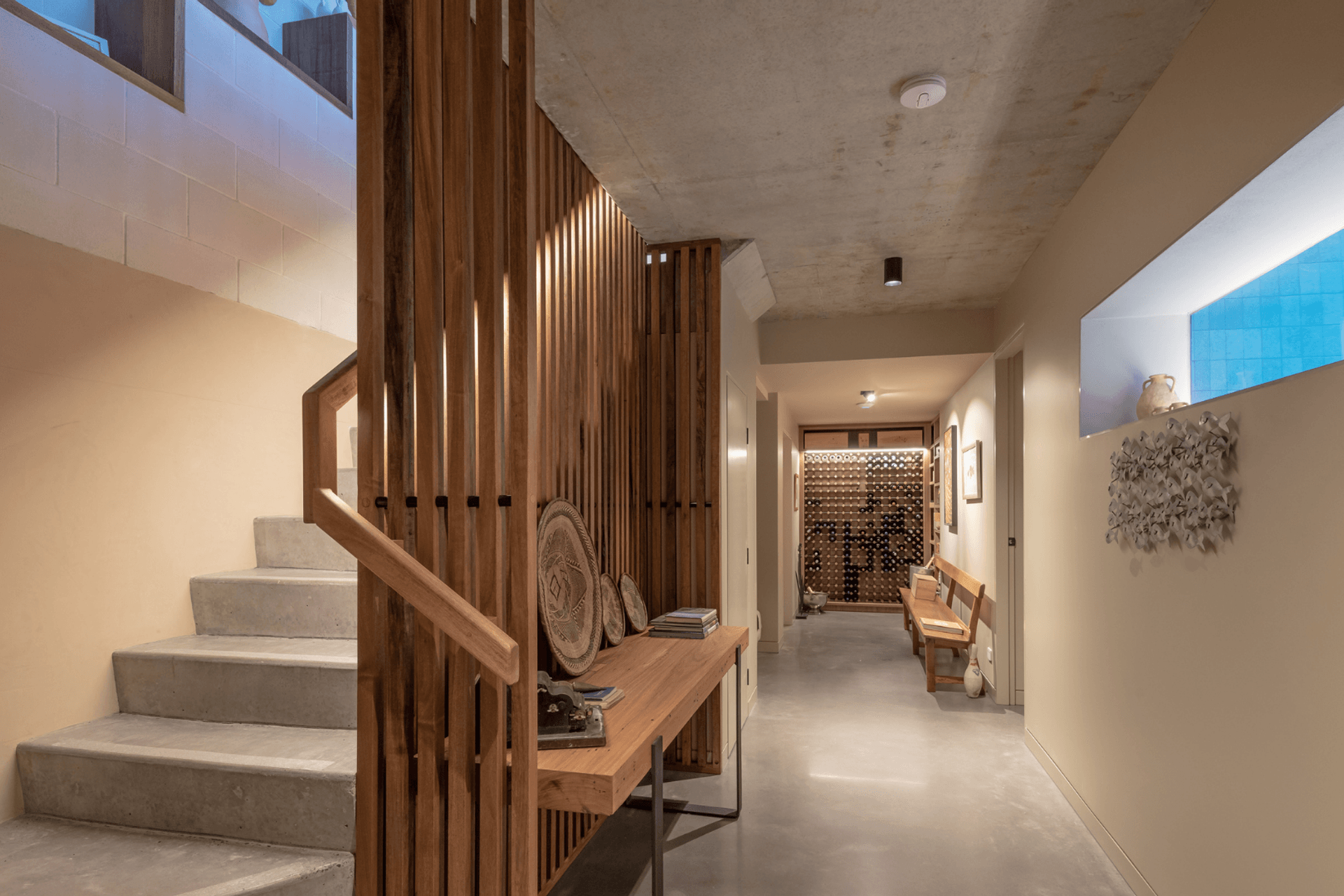
Innovative and unique features
At SX Constructions, we are driven to build homes infused to smart and efficient design solutions, and even the smallest of details are constructed with precision, care and expertise. This wonderful Sunshine Beach home gave us plenty of opportunities to showcase and hone these skills.
To withstand the harsh coastal climate, we installed a timber-look aluminium screen from Decowood, to the top floor. This screen has a stunning finish and is significantly more practical and durable than other materials. Real timber would have required regular maintenance to retain its finish and therefore be more costly down the track.
Burnished concrete flooring was chosen for all levels of this home, including on the two suspended slabs. This demanded the utmost skill and exactness by our team. When burnishing a concrete slab, we don’t expose any of the stone underneath, so the top layer of concrete needs to be perfect. This means the slab can’t be chipped or stained during construction, otherwise the floor will look damaged after completion.

Our construction team also installed a state-of-the-art elevator to enable easy access to the home’s three levels. This future-proofs the residence, providing additional accessibility and comfort for our clients as they grow older.
___
This project was recently featured in the HIA’s Housing Magazine. Read the article here.
___
Explore our Sunshine Beach project in full on our gallery. If you’re interested in starting a similar striking design with the experts at SX Constructions, get in touch with our team today!
