An eclectic fusion of interior styles harmonise in this heritage Melbourne home
Written by
21 March 2023
•
4 min read
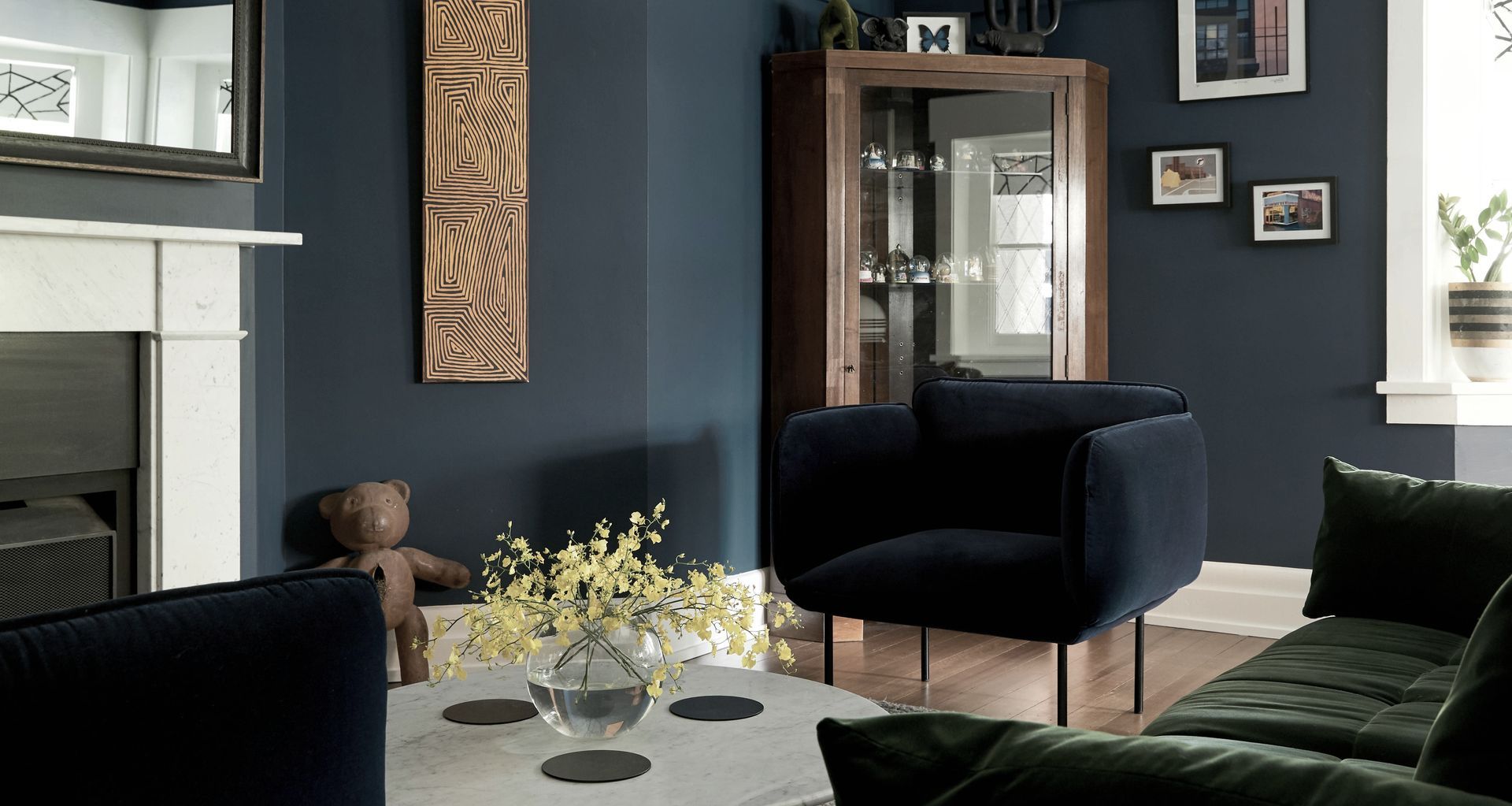
When it comes to designing a beautiful and functional home that quite simply works, the best results are those that stem from trust and creative cohesion between the client and the interior designer. However, when the client is the interior designer, well, that’s when the true magic happens. Located in the cosmopolitan suburb of Balaclava, just southeast of the Melbourne CBD, Balaclava Residence is home to a masterful blend of interior design styles.
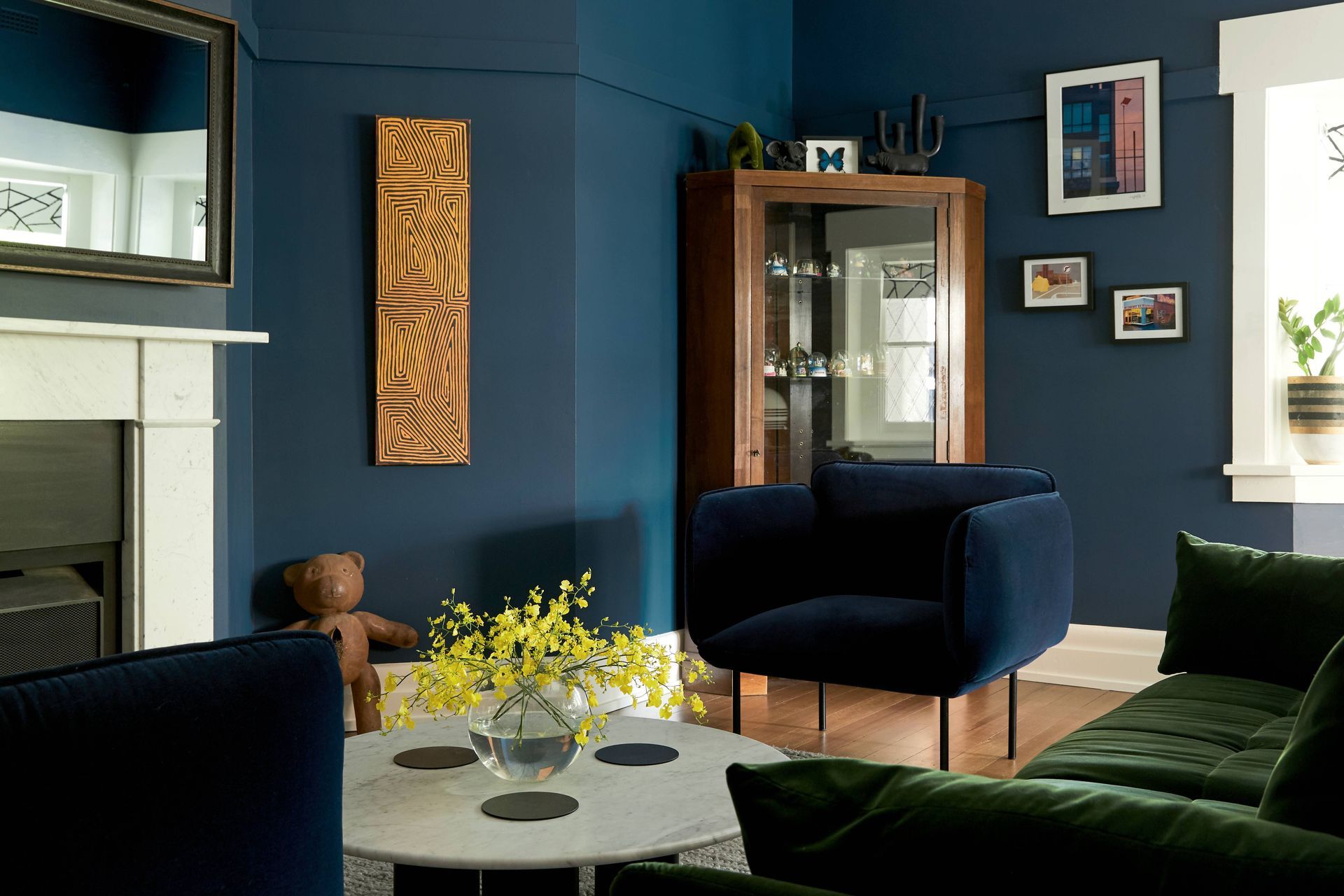
For Alice Villella, founder and director of AV-ID, it was important to live in her home for a substantial amount of time before undertaking any major renovations. “We bought this house 10 years before we decided to renovate it,” Alice tells ArchiPro. “We wanted to live in it for a long time so we knew exactly what worked and didn’t work so we could turn it into our forever home.”
“We didn’t want to change the architecture at the front because we wanted to maintain it and bring it back to life, which was lucky because it was thankfully protected by an overlay,” says Alice, noting that she finds it sad when beautiful old homes are replaced with modern monoliths. “We wanted to inject life back into the wonders of the bungalow and add a little contemporary 'wow' to the back of it, but still have a similar language connect the two.”

While there was no need to increase the liveable area of the property itself, spatial planning was required to make the home more functional for Alice, her husband, and their two teenage children – as well as the family’s two bunnies, Ginger and Snowflake. Alice approached the project with the goal of maintaining the heritage of the 1928 Californian bungalow (which also came with a heritage overlay) while updating the back to reflect a contemporary modernist aesthetic that worked seamlessly with the front of the house. “We also entertain – a lot – so we needed the house to be able to manage large get-togethers in a comfortable and spacious way,” Alice noted.
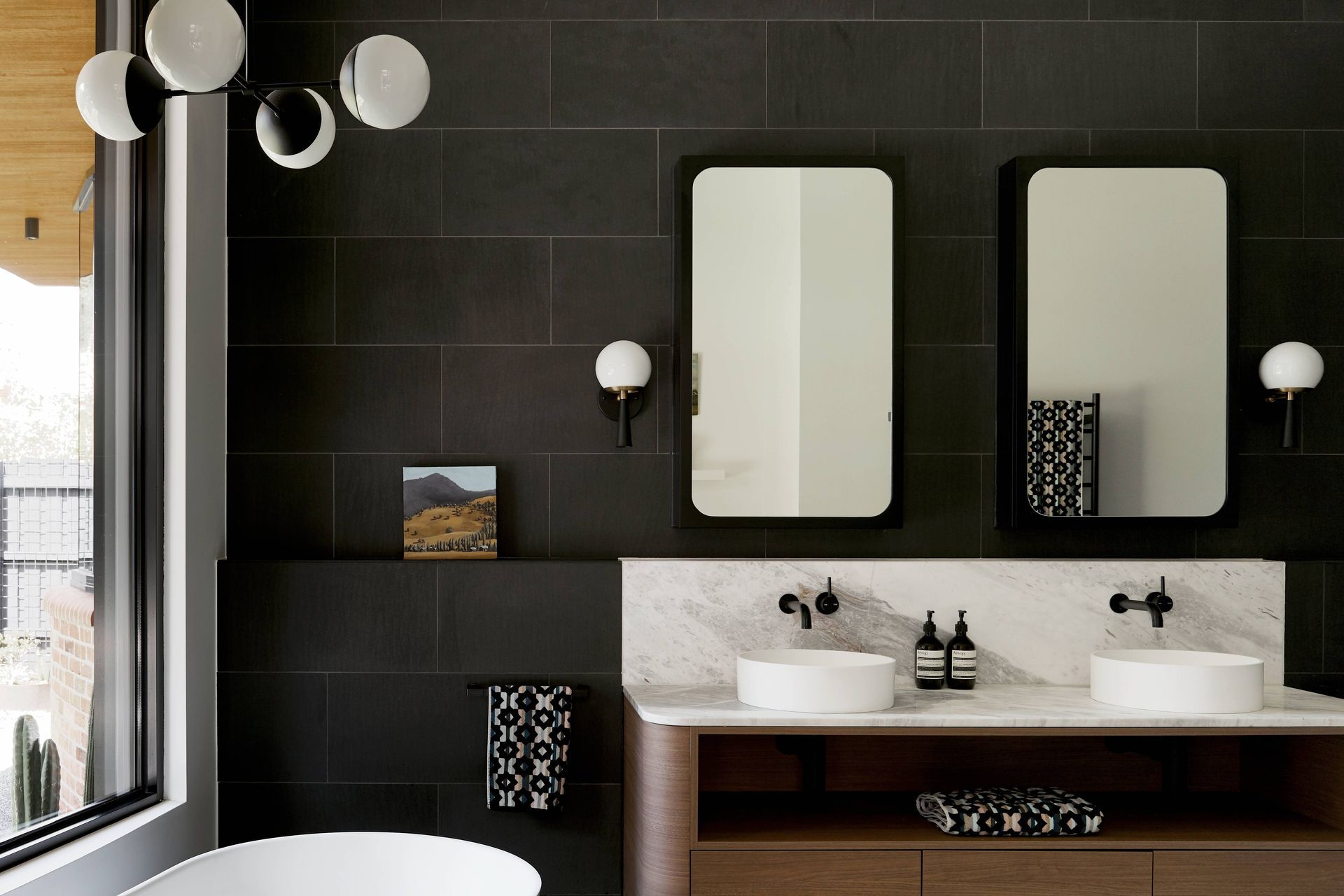

An interplay between light and shade takes place throughout the entirety of Balaclava Residence. “I wanted the front of the house to play on the shadows that Californian bungalows create,” explained Alice. “The bungalows were designed to keep out the hot sun of California by creating large overhanging eaves and verandahs and facing the bedrooms and living areas away from the northern sun (in the southern hemisphere), so the front rooms are often dark.” Rather than seeking to compensate for the darkness of the front rooms, Alice embraces it by evoking a moody and cosy vibe. Deep greens and blues, soft finishes, and luxurious textures (think velvet and leather) work to highlight the multivarious styles present in Californian bungalows – arts and crafts, art deco, and art nouveau – which create a sense of calm and warmth while seeping the home in history.
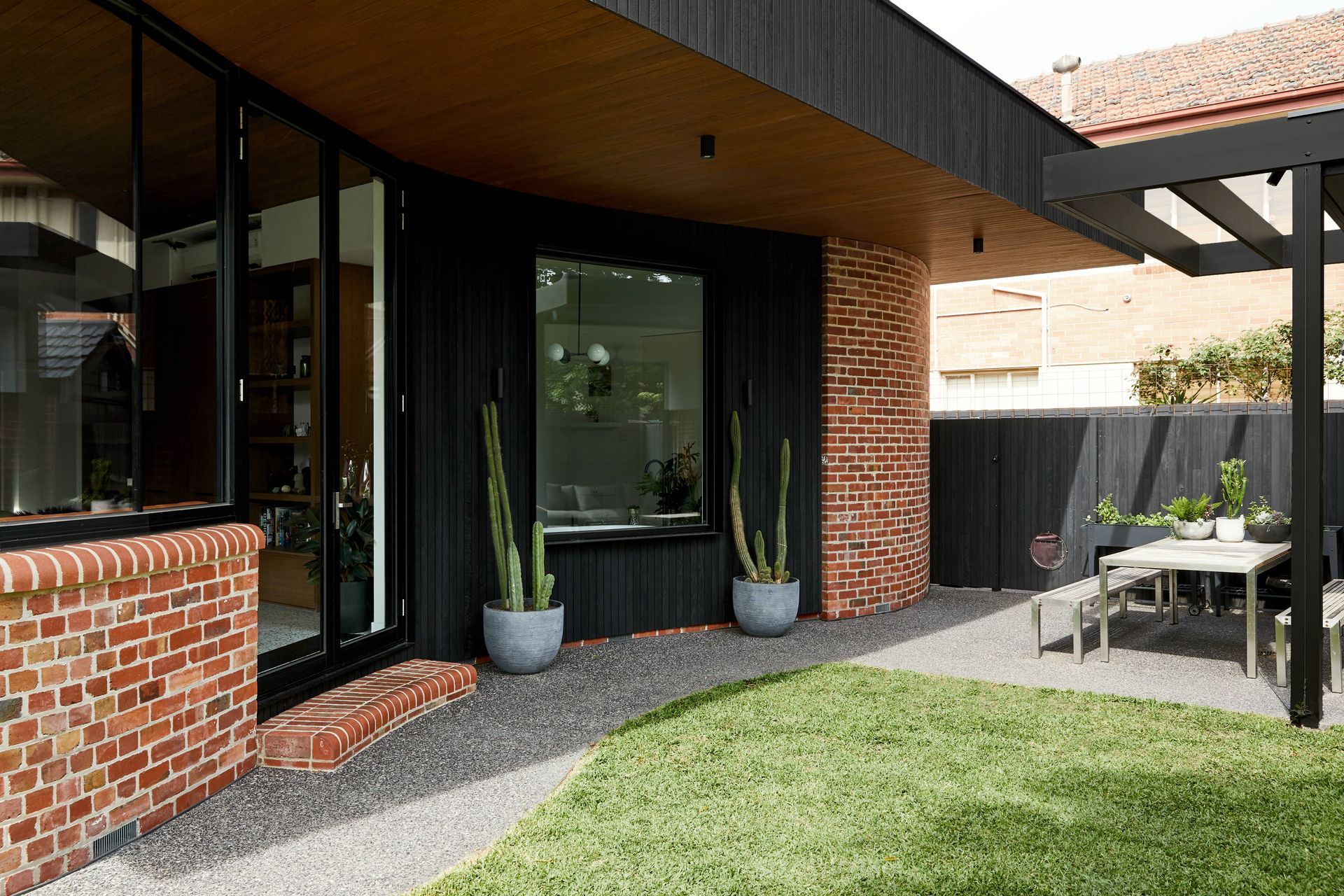

With two teenage daughters, it was important for Alice to have two functional living spaces to allow the kids to have an area away from the adults from time to time (and vice versa). Masterful execution of light and dark as well as thoughtful use of finishes and textures enables each living space to take on its own identity.
While the front of the house envelopes you using rich hues, the back of Balaclava Residence takes on an airy, mid-century modern tone. Inspired by the work of legendary modern architect Craig Ellwood, Alice worked alongside architect Mary Koutrakys-Jacobson to evoke the essence of quintessential 1960s California.
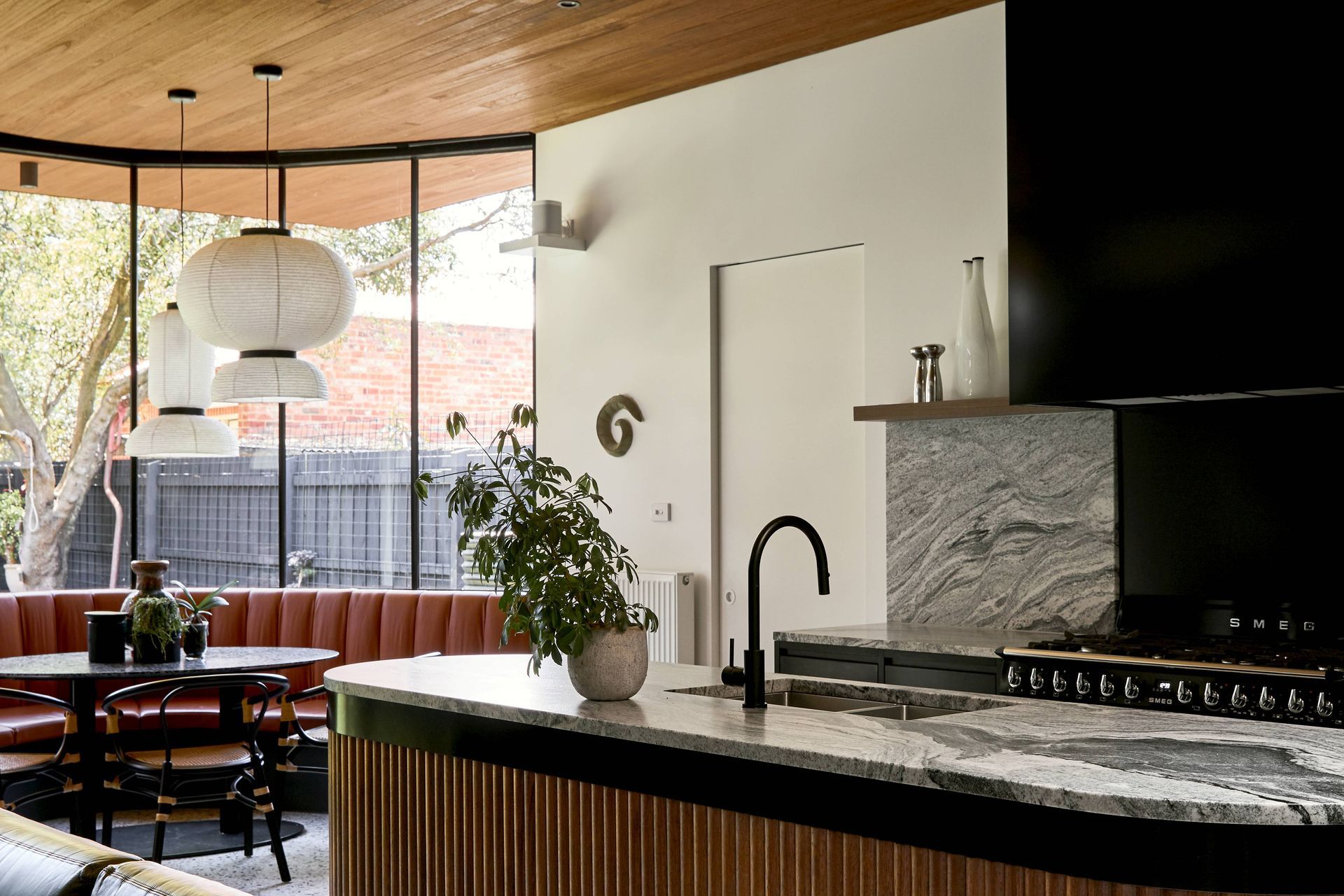

An S-shaped extension at the rear of the home is designed to let light in, with north-facing windows suffusing the space with sunlight. A banquette window echoes the bay windows at the front of the house and links old with new, boasting views of the sub-tropical rear garden. Rather than employing the dramatic tones of the front spaces in the house, the rear extension creates contrast through thoughtful finishes, with a mid-century modern-inspired material palette of terrazzo, walnut, and natural stone. A light-filled space, the rear of the home lends itself to entertaining. Eschewing the notion that an island bench should act as the heart of the kitchen – as “someone always misses out on a seat” – Balaclava Residence makes use of banquette seating instead, which can comfortably seat up to ten people.
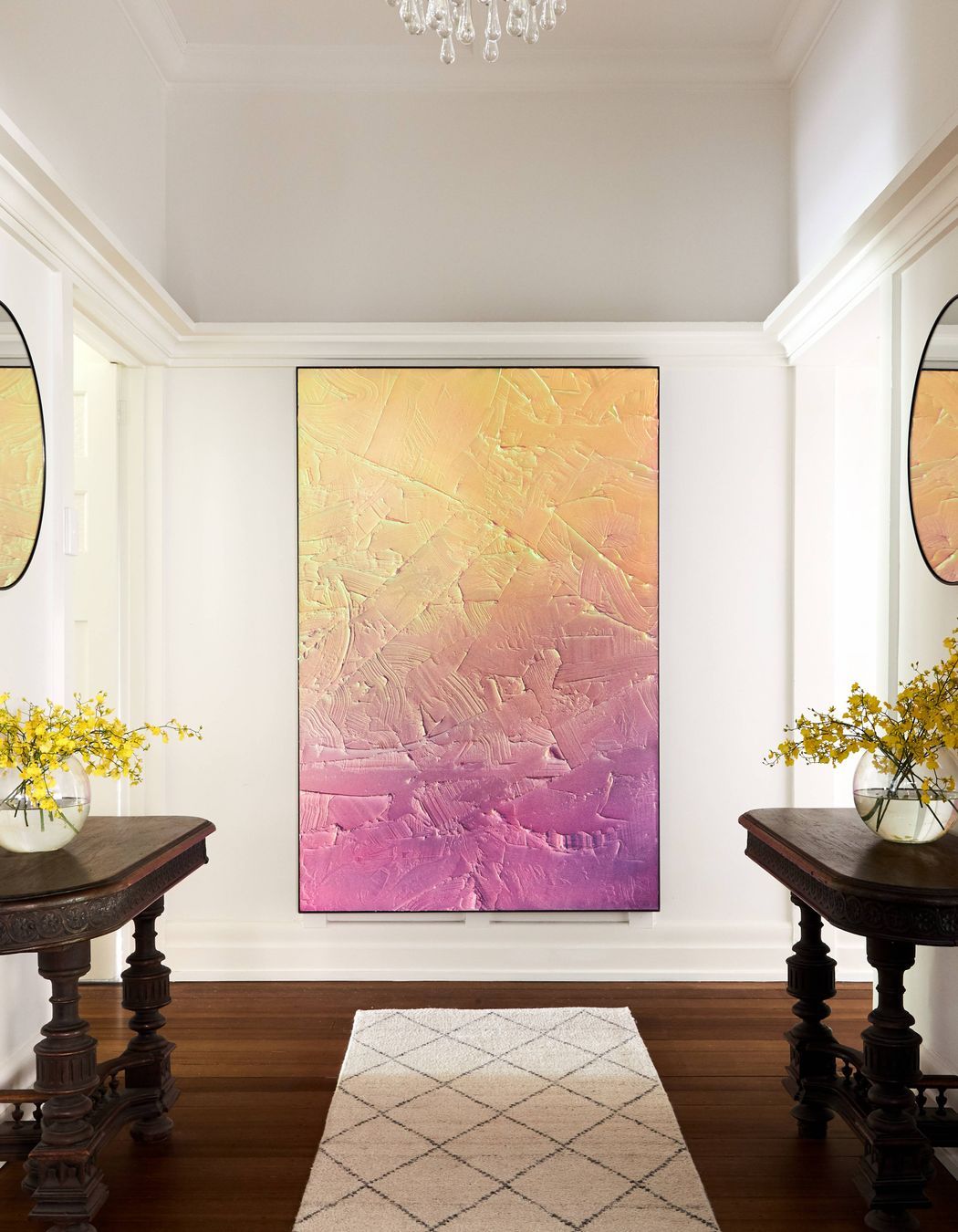
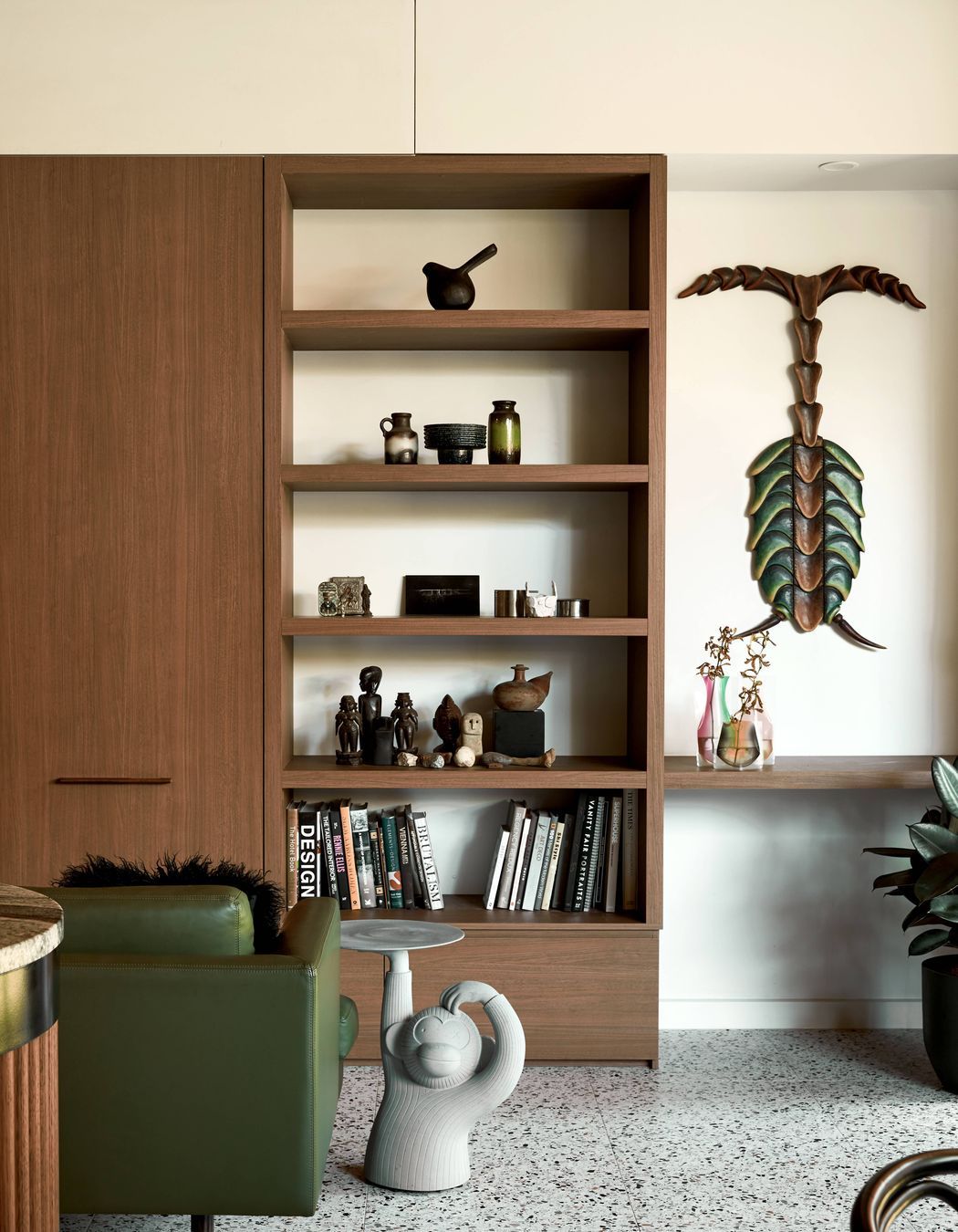
Naturally, the clients are thrilled with Balaclava Residence. “The house is very warm and comfortable,” says Alice. “You get this sense of history, comfort, and moodiness in the front of the house and then you flow into the opened-up spaces which gives you a completely different experience. It's like taking a big breath of fresh air – the front is night and the back is day.”
Words by Tanisha Angel