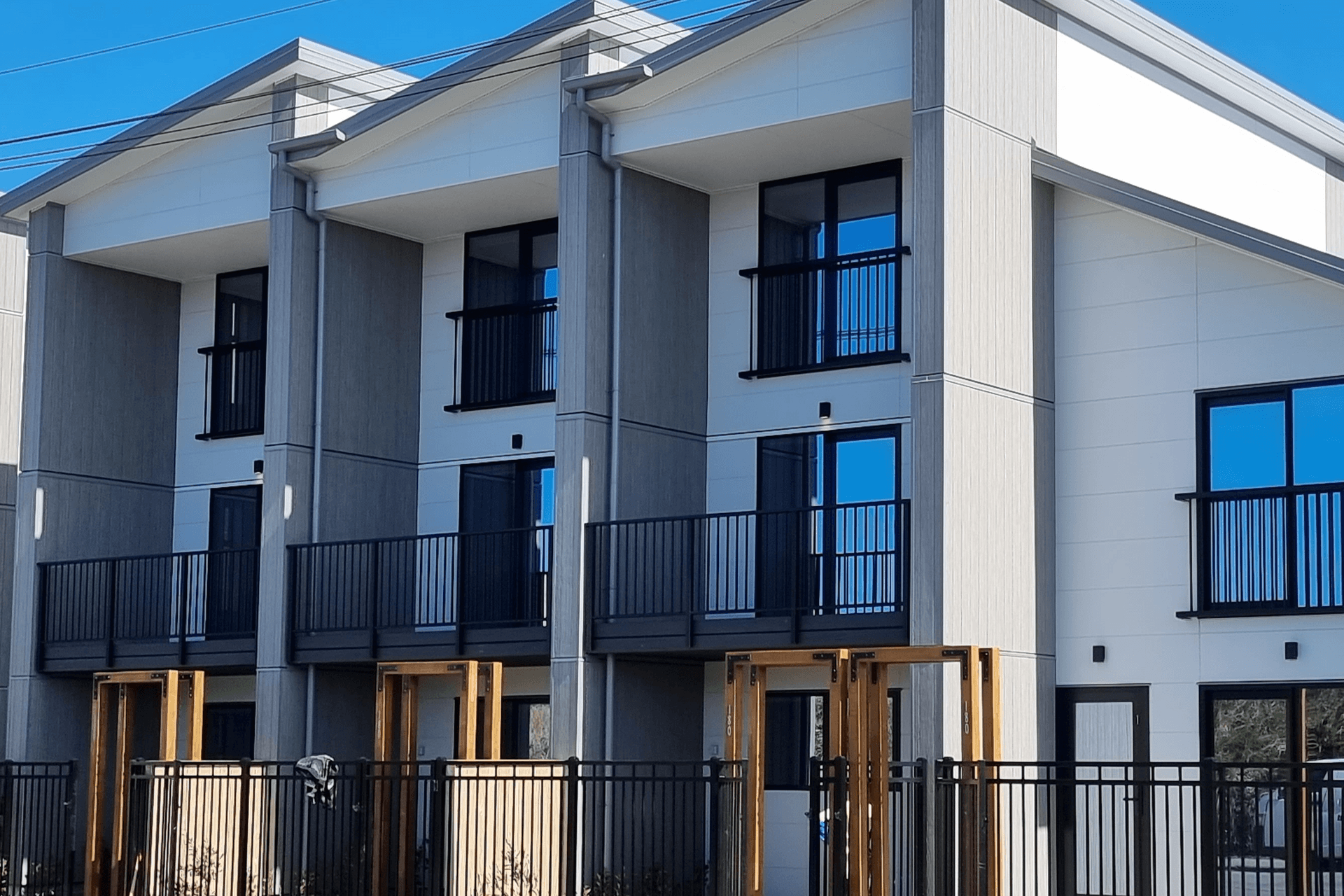Balustrades: the design solution to high-density living
Written by
14 April 2024
•
4 min read

Recently, ArchiPro had the opportunity to sit down with a pioneer in the field whose insights shed light on the evolving landscape of urban living. With over two decades of experience in the industry, Provista Balustrade Systems’ expertise provides a unique perspective on the high-density trends shaping our cities.
The rise in high-density living
The concept of high-density living, characterised by compact living spaces within multi-story residential buildings, has gained considerable traction over the past few decades. This shift is primarily attributed to urbanisation, where individuals are drawn to cities for better work opportunities, leading to a concentration of population within limited geographical areas. Consequently, the traditional notion of a backyard or garden is replaced by the humble balcony—a coveted outdoor space that offers a cool breeze and view within the concrete jungle.
As our conversation with Neville Barrett, Founder of Provista Balustrade Systems, unfolded, it became evident that the shift towards high-density living is not just a passing phase but a fundamental transformation in urban architecture.
"The increase in high-density living is only going to continue," says Barrett. “This occurrence rings particularly true in regions like New Zealand and Australia, where urban land scarcity and rising costs drive the demand for medium to high-density structures.”
Balcony railings, often overlooked in the grand scheme of architectural elements, play a crucial role in shaping balconies' aesthetics, safety and functionality. As a protective barrier, balustrades prevent accidental falls while supporting the balcony structure. However, their significance extends beyond mere functionality, with designers utilising balustrading to influence the overall design language and visual appeal of the building’s façade. Materials such as glass, stainless steel, aluminium, and wrought iron are commonly utilised for their durability and aesthetic versatility.

Design trends and challenges
As the demand for high-density living continues to soar, architects and designers are tasked with innovating new approaches to balcony balustrade design. In recent years, there has been a noticeable shift towards minimalist and sleek designs that seamlessly integrate with the modern architectural aesthetic. “Glass balustrades, in particular, have gained popularity for their ability to create an illusion of space and enhance panoramic views from high-rise dwellings,” says Barrett.
Barrett also states that due to the cost of glass balustrades, aluminium has emerged as a frontrunner, offering affordability, durability, and aesthetic appeal. The possibilities for specifiers are endless, from sleek glass balustrades to innovative window shrouds. "We develop products continually," Barrett emphasised, underscoring the importance of staying ahead of the curve in a competitive market.
Yet, amidst the push for modernity, nostalgia finds its place in architectural design. The mention of Juliet balustrades evokes images of European old-world charm. "In New Zealand, we're the only ones with this solution for reducing building costs while adhering to building regulations. Essentially, the Juliet balustrade allows a builder or developer to save on balcony or patio costs while still adhering to the range slider regulations," says Barrett.
Read more on Juliet balustrades in this article.
There exists a delicate balance between safety regulations and design freedom. While stringent safety standards are imperative, overly restrictive regulations may stifle architectural creativity and limit design possibilities. Hence, there is a need for continuous dialogue between architects, developers, and regulatory bodies to strike a harmonious balance between safety, functionality and design innovation.

Contemporary fin balustrades
This modern apartment complex in Riccarton, Christchurch, boasts an impressive design where the balustrade and fencing further enhance the façade’s form. The apartment's exterior consists of stark timber-grained concrete, accented by Provista Balustrade Systems’ matte-black Euro Fin balustrades, joinery and façade details. The development features a mix of top- and side-fixed Euro Fin, which, in conjunction with the concrete structure, helps break the horizontal lines and add an aesthetically pleasing design element to the building from the streetscape.
Provista's robust Ultra post profile supported the Euro Fin panels on this project, providing visually pleasing post spacings. The Ultra post range is designed for extra-high wind zones and is manufactured from 6061 T6 aluminium for added strength and durability, like all Provista extrusions.
Provista's Euro Fin range provides more privacy than traditional baluster systems, making it a versatile solution for deck balustrades or privacy screening. The product is also ideal for stairs where fins can be run longer to follow the stair profile and provide a stylish screened area under the stairs.
These unassuming yet vital architectural elements play an important role in ensuring the safety, functionality, and aesthetic appeal of high-rise façades. With the ongoing advancements in design, materials, and technology, balcony balustrades are poised to evolve further, reshaping the urban landscape and enriching the living experience for residents in high-density environments.
For more information on balustrades for your next design, reach out to Provista on ArchiPro today.

