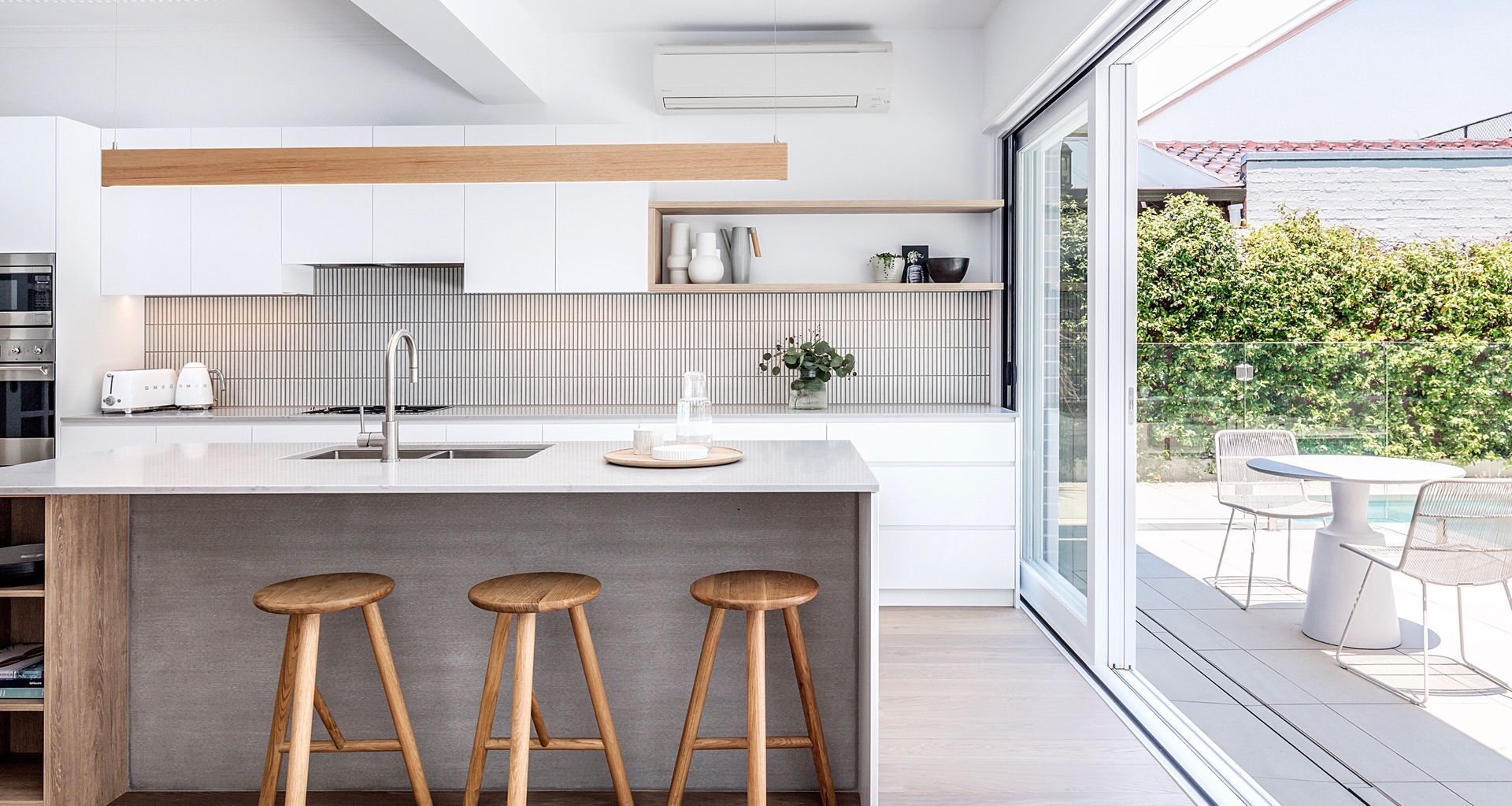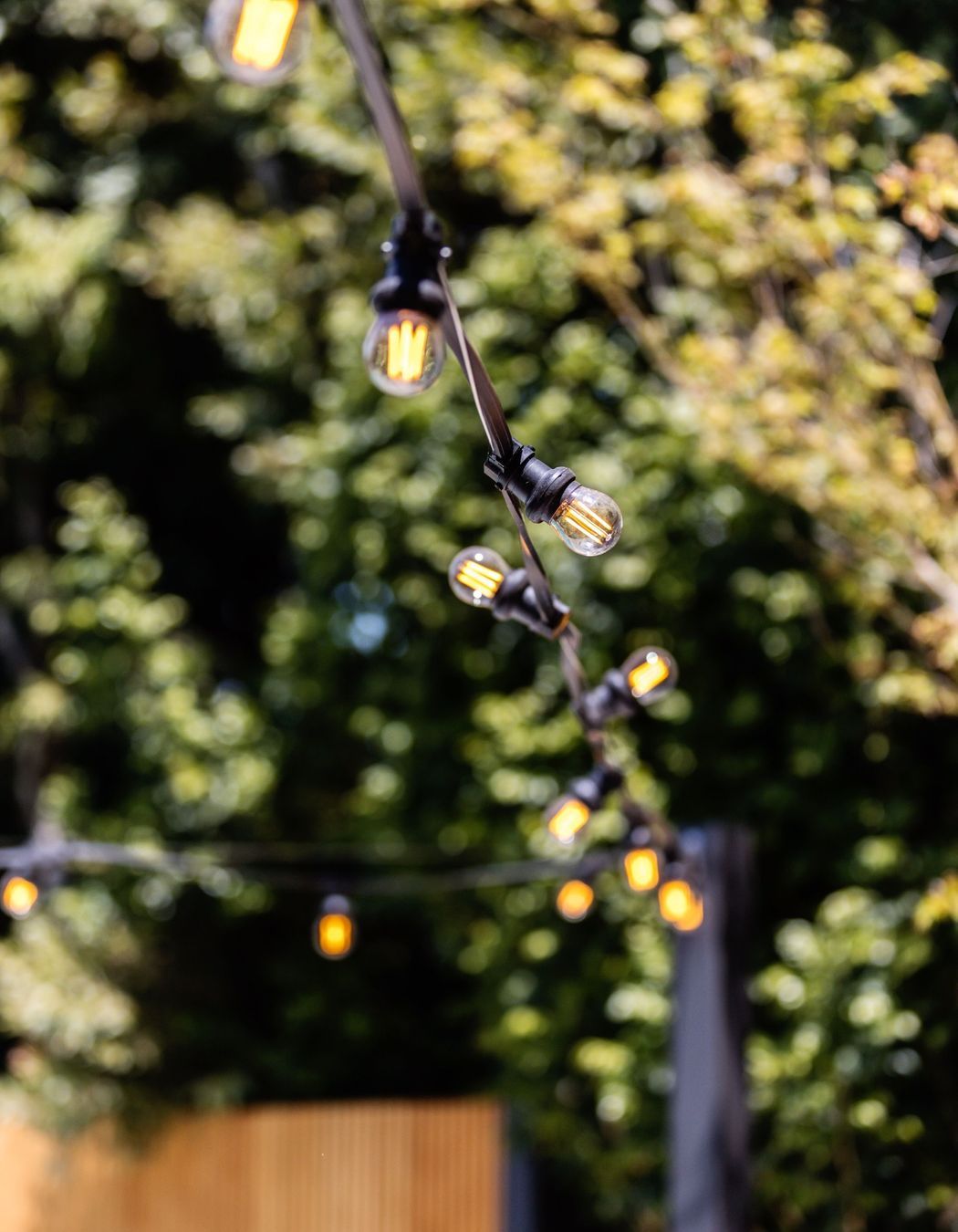Beauty Point Project

Client Brief
Our aim was to create a more coherent living space with better indoor-outdoor connections, and areas for everyone in the family to enjoy.
Design Solution
The outdoor area was redesigned to make better use of the space and create multiple zones including a raised daybed platform. The previously oversized pool was reduced and re-shaped to fit proportionally within the rest of the outdoor space. Raising the outside floor level and replacing the fixed windows with large sliders has connected the indoor and outdoor areas.
Inside, several walls were removed to create a better flow and larger open plan living area. The false ceiling over the old kitchen was removed to reveal the original traditional ceiling and a new skylight added for more natural light. The kitchen was re-positioned and resigned for modern day-living with an island bench and butlers pantry.


Services provided
+ Planning controls compliance review
+ Concept designs
+ Complying Development Certificate (CDC) drawings, documentation & approvals process
+ Materials & finishes research and selections
+ Construction drawings & documentation (construction plans, detail drawings, joinery drawings, selections schedule & construction notes, electrical plans)
+ Onsite consultation with builders and trades during construction

