Behind the grape vines: Bendigo Terrace House captures the serenity of Central Otago
Architect Barry Condon considers his favourite aspect of this project to be the vastness of the landscape. “It’s that view to the Pisa mountain range”, he shares. “My goal was to capture the essence of that outlook and the local environment in the design."
The site is situated on the eastern shore of Lake Dunstan, with sweeping views of Bendigo’s Pisa Range. It’s an alpine region, predominantly occupied by tussocks and rocky outcrops, and capable of experiencing climatic extremes; in the summer, the heat is piercing, while wintertime temperatures drop into the negatives and welcome snow.
Barry Condon from Condon Scott Architects was engaged by the client to design a home that could withstand the harsh climate while capturing the character of its place.
“When I first came to the site, I was immediately struck by the gully of exposed schist adjacent to the site and the outlook to the Pisa mountain range, which sits about 10 kilometres away”, shares Barry. In order to capture as much of the landscape as possible, the clients considered a clean and minimalist design — something that would frame the scenery rather than take away from it. But there was another element competing with the view: the growing vineyard.
“During my early visits, the vineyard was in its infancy, and we knew the vines would grow to a particular height”, says Barry. “So, when we first approached the design, we looked at lifting the house slightly to maintain the view across the vine tops.”
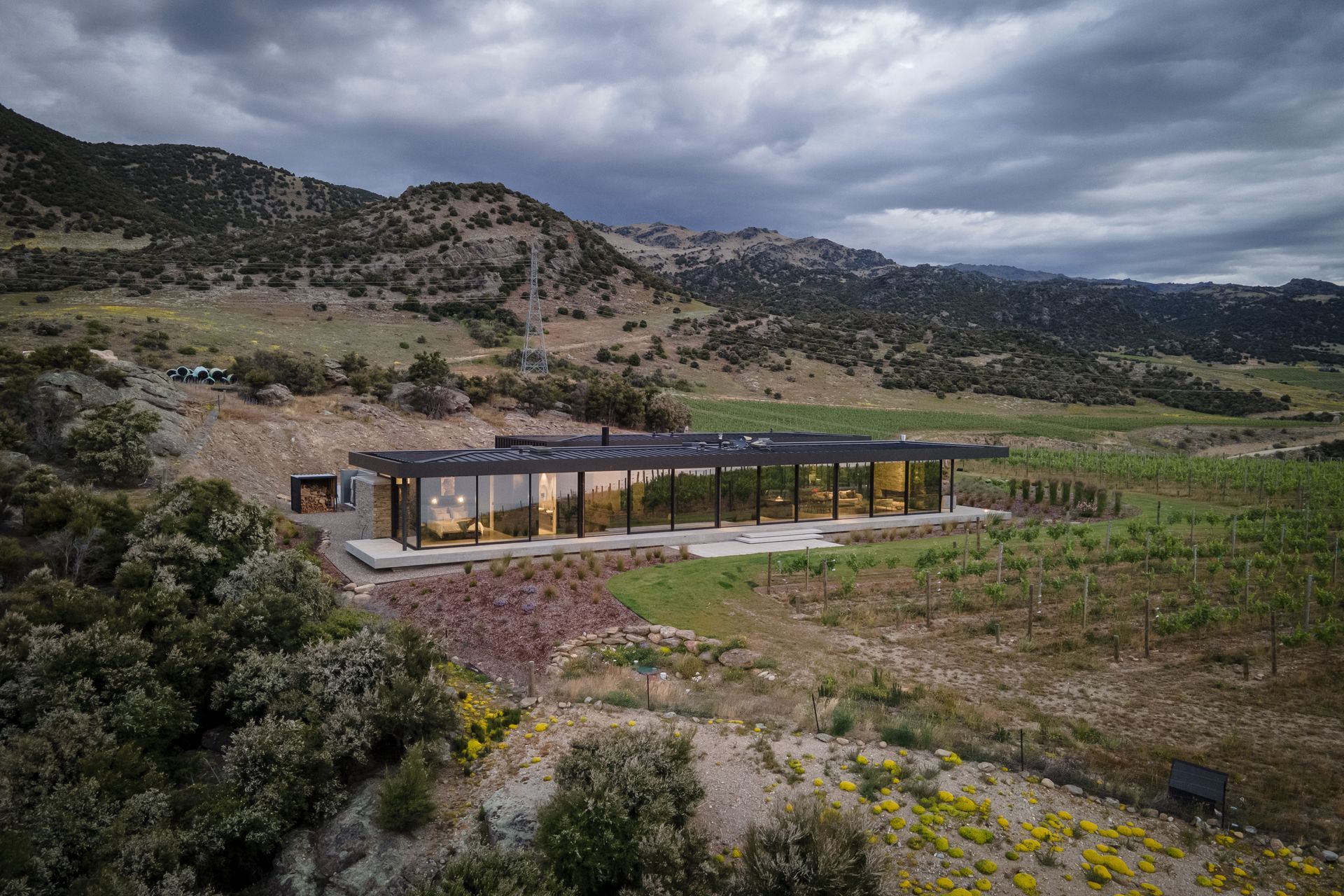
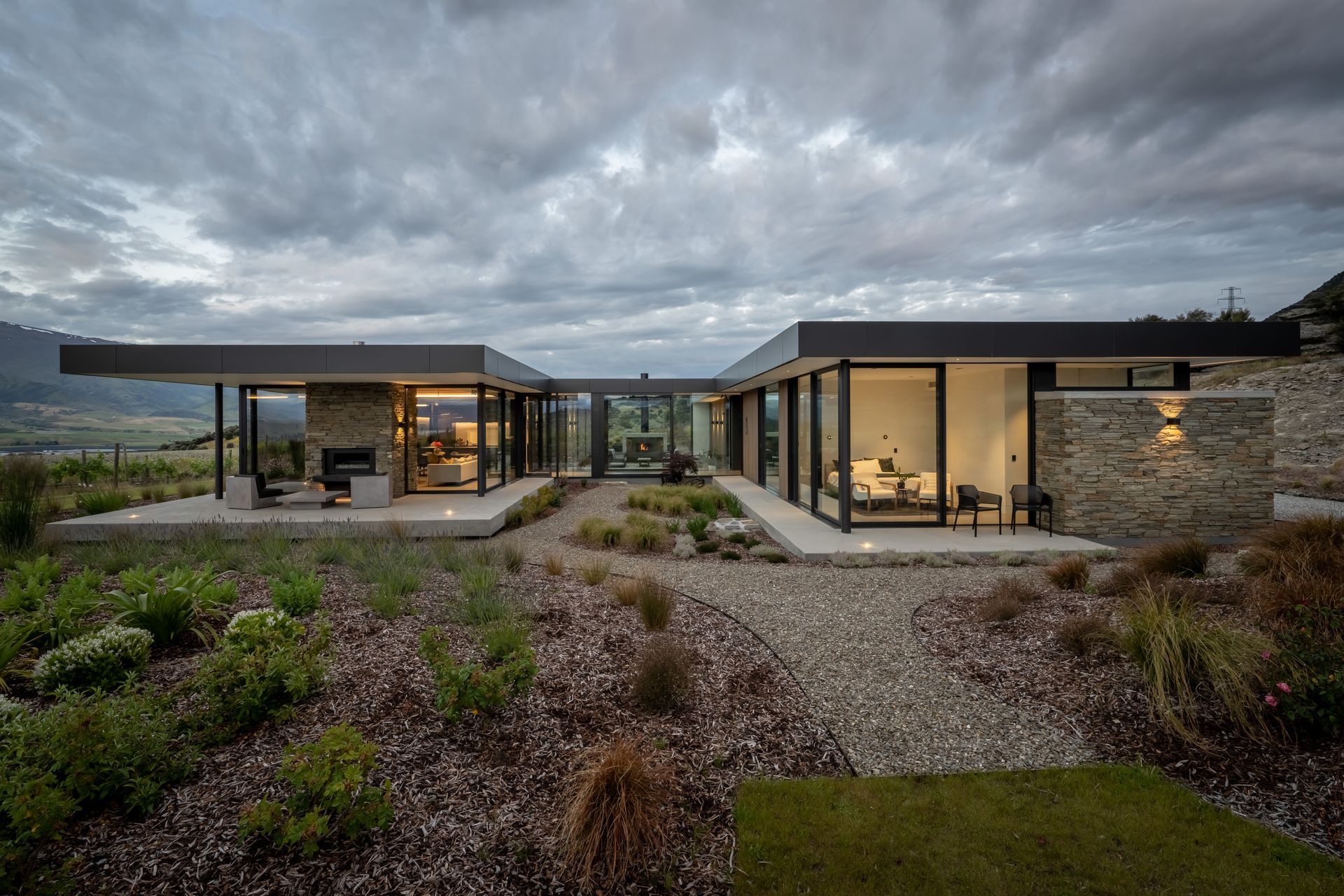
Barry’s final design is a configuration of two pavilions pulled apart by an interlinking gallery to provide courtyard spaces to retreat. The western pavilion, which looks out across Lake Dunstan, houses the kitchen, dining area, living spaces, and master suite. And in the eastern pavilion, which was built in a second stage of construction, you’ll find the guest bedrooms, service spaces, wine cellar, and garage.
“The site’s ground is quite uneven, as it drops away into a gully”, shares Barry. “So we decided to slightly elevate the western pavilion’s floor plate by cantilever and create a negative space underneath the deck edge”. This design solution provided the elevation needed to look over the vineyard once it matures. To capture the full height of the mountains, the ceiling plane was designed three metres above ground level. In turn, the ground and ceiling planes beautifully frame the surroundings, and, from the west, the home appears to be floating on the land.

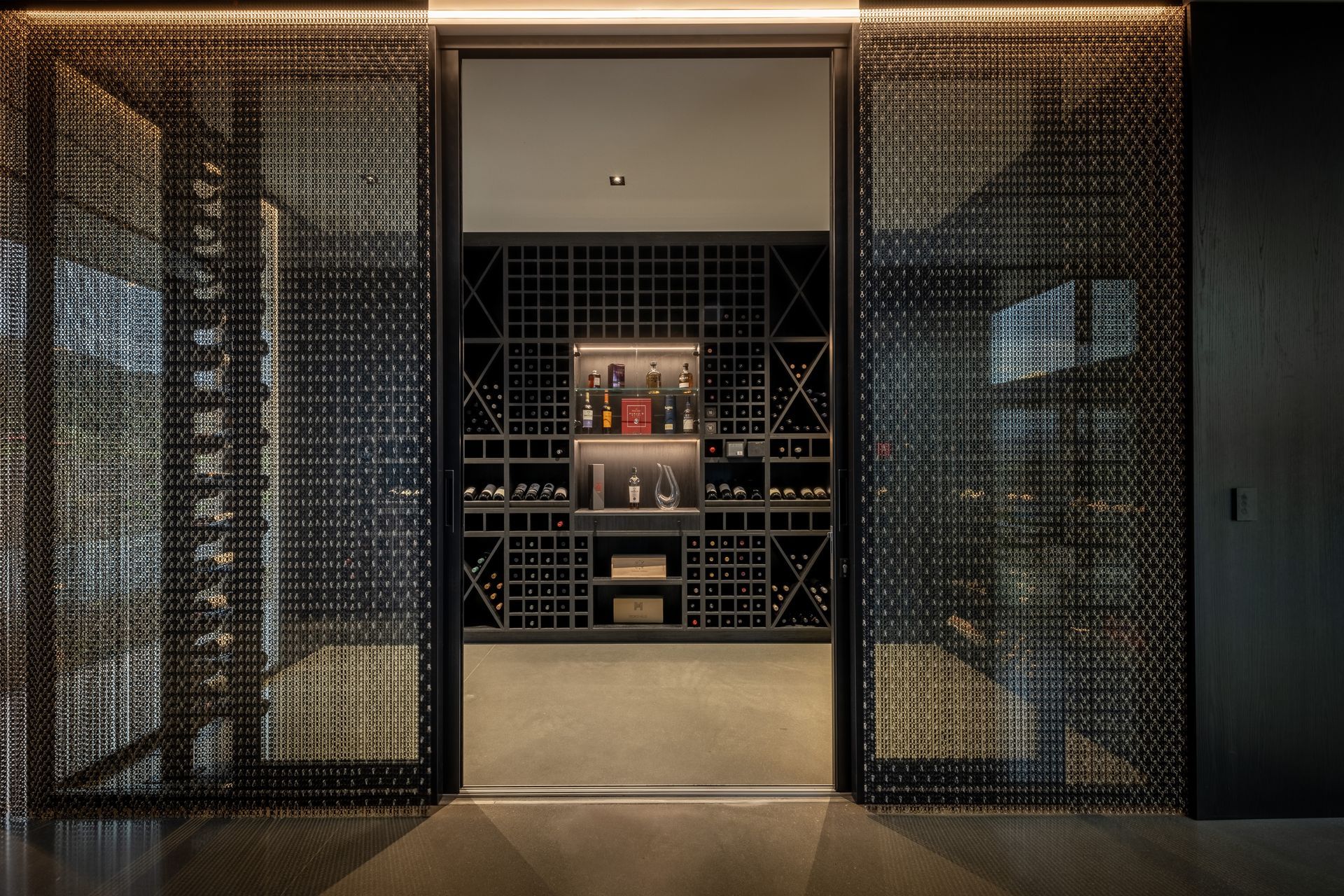

Upon entry, the house greets you with a wine cellar, hinting at the vineyard that sits beyond the western pavilion. The cellar’s material palette is made mainly of polished concrete, dark timber veneer, and glazing, all of which continue throughout the building’s interior, producing a clean and sophisticated design style.
Connecting the two pavilions, the gallery provides a scenic walk to the main living area. Its fully-glazed design establishes a strong sense of connection to the environment, and also offers access to the external courtyards via sliding doors on both sides.
As you enter the western pavilion, the natural surroundings become an extension of the home. The length of the building is completely glazed and retractable, and the schist feature walls reinforce the beautiful relationship between the building and the local landscape.
“The schist was sourced locally from the Lindis Valley, which is just up the road”, says the project’s builder Tom Hudson, from Hudson Builders. “A lot of time and skill went into creating the tight stack stonework; we needed to maintain small gaps between the stones and to fit each one into its right place.”
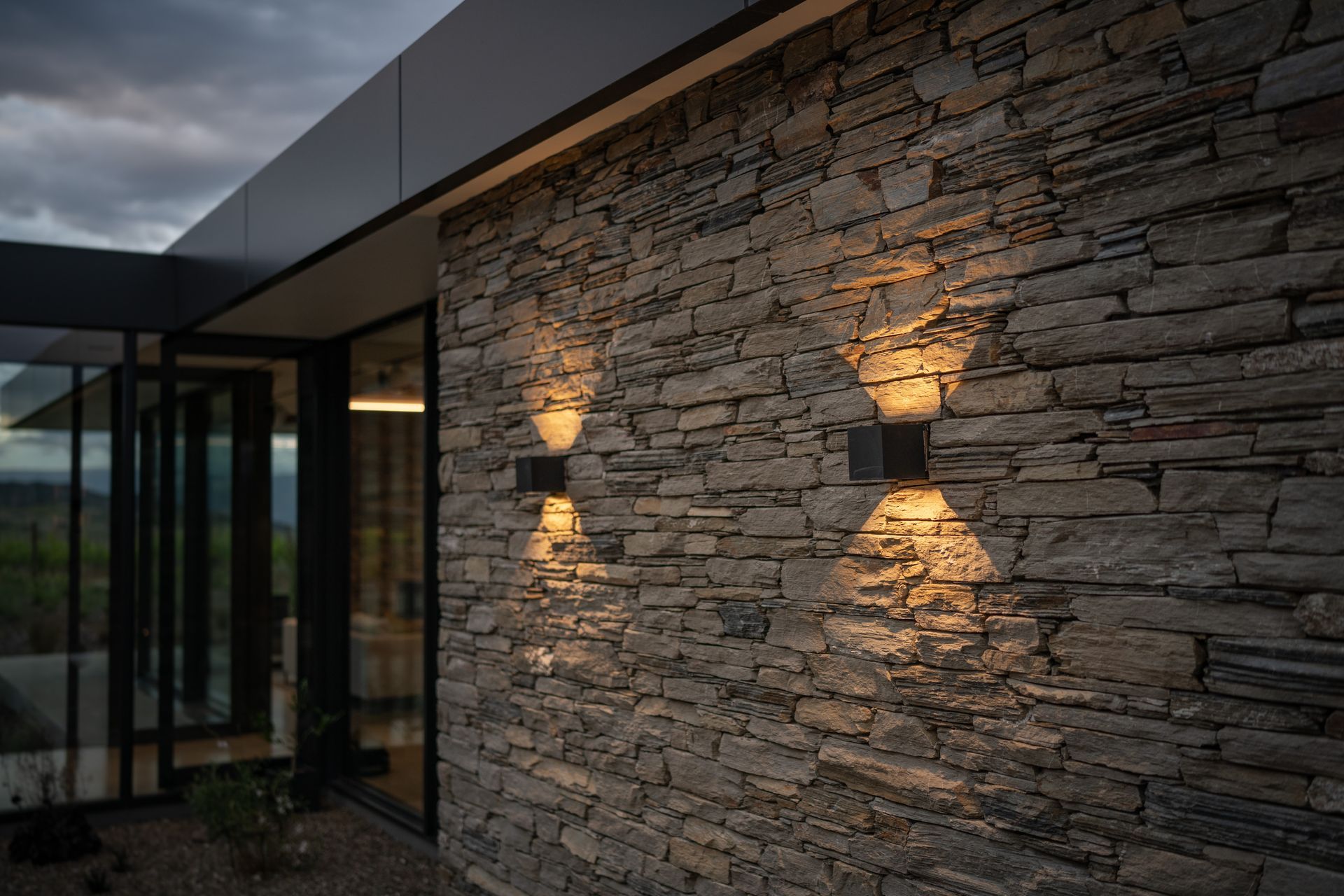
In form, the western pavilion’s layout is essentially one big room; the kitchen, dining area, living rooms, and master suite are all connected, but separable by hidden sliding doors.
Barry adds, “The clients wanted the main living pavilion to feel like one big open space. But they were aware that, occasionally, they would have guests and would want some privacy. So we designed doors that disappear into the wall. This way, when there are no guests in the house, the doors can be fully pulled back and it feels like an open pavilion”.
While the home is airy in atmosphere, warmth has been integrated through timber design details, such as the American oak batten ceiling features — which also provide acoustic support. To create these fixtures, Tom and his team had to fix the battens together at ground level and then install the volume into the recessed ceiling areas. This method allowed there to be no visible fixings. And to further enhance the timber features, warm LED lighting has been installed along the recessed edges.
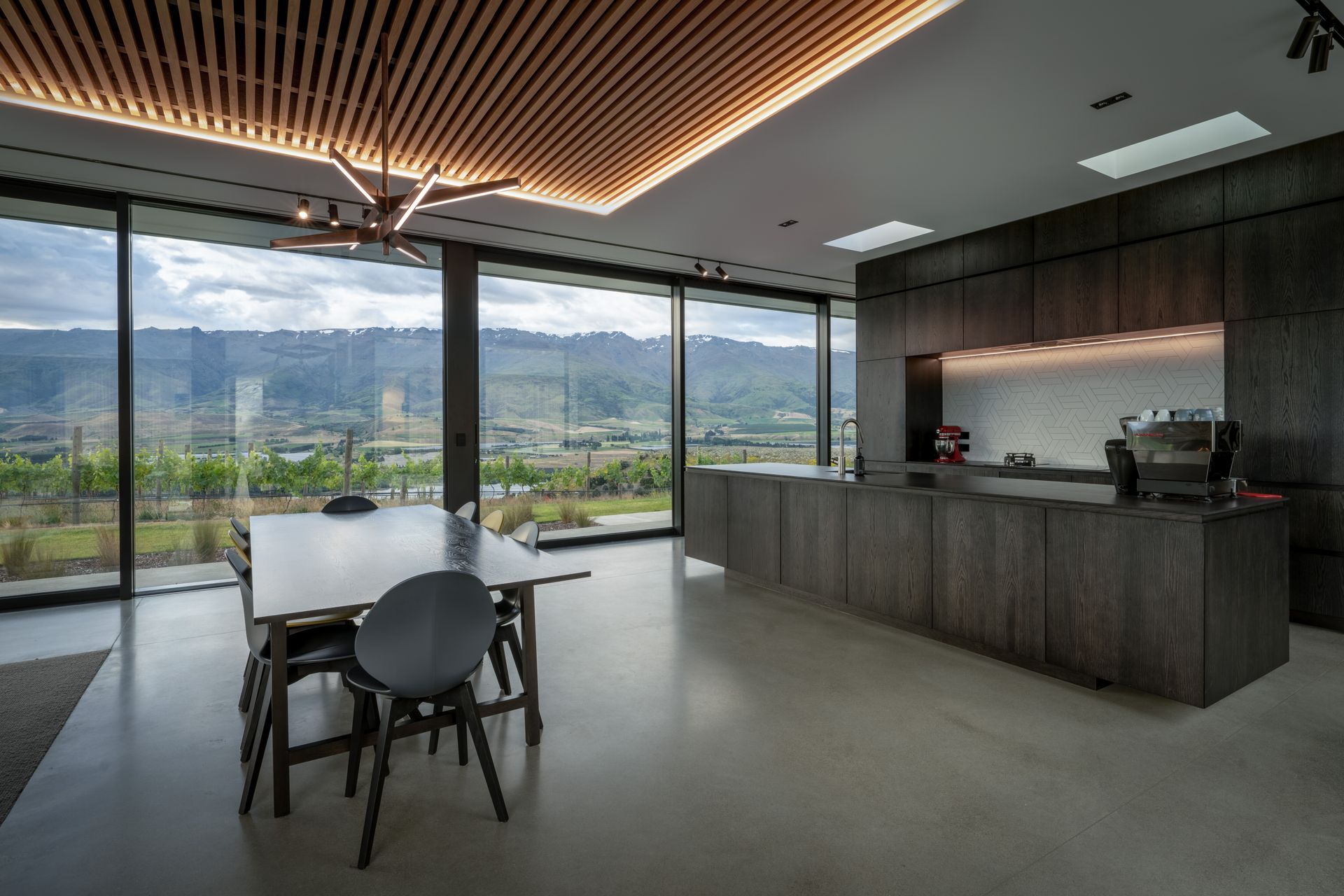
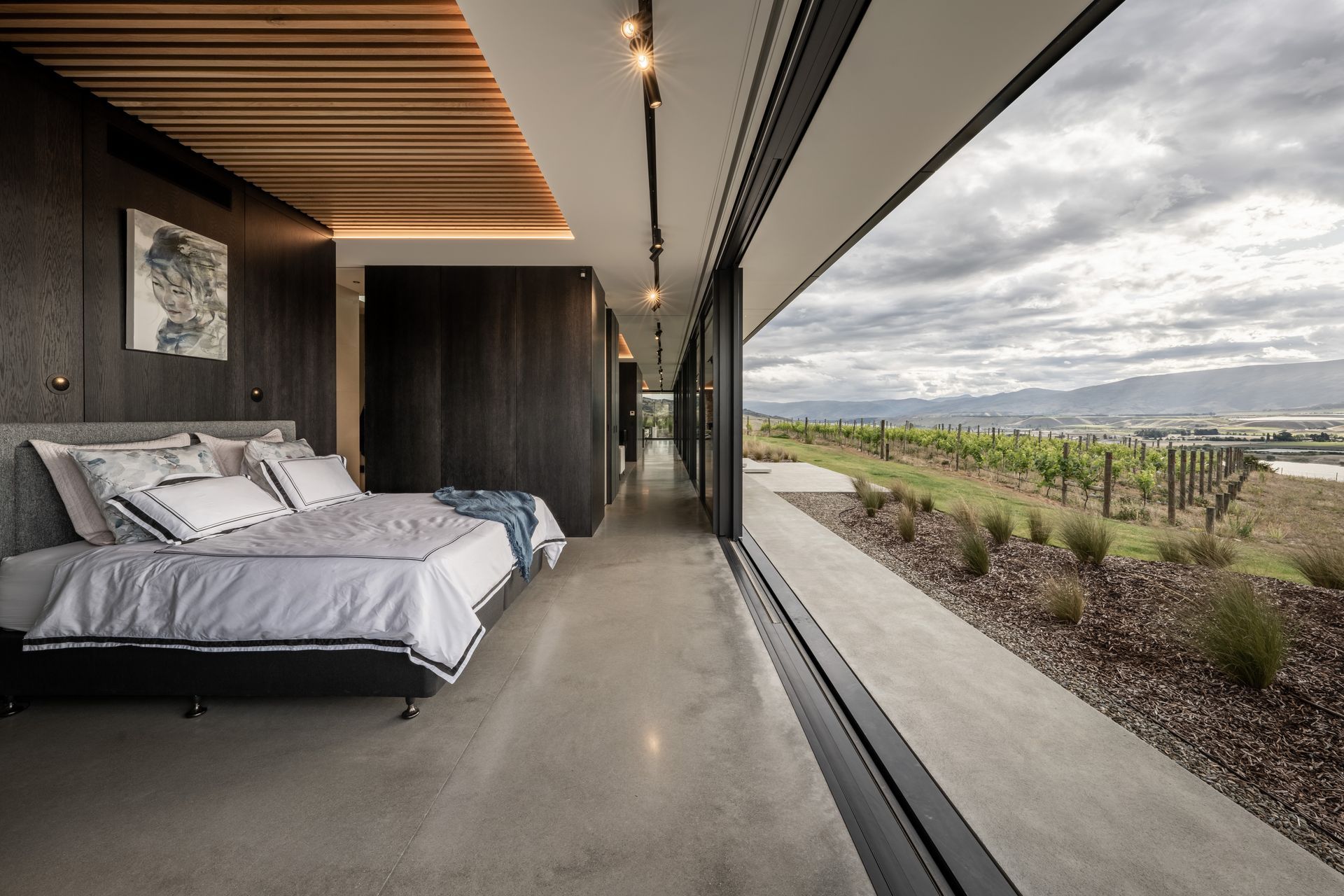
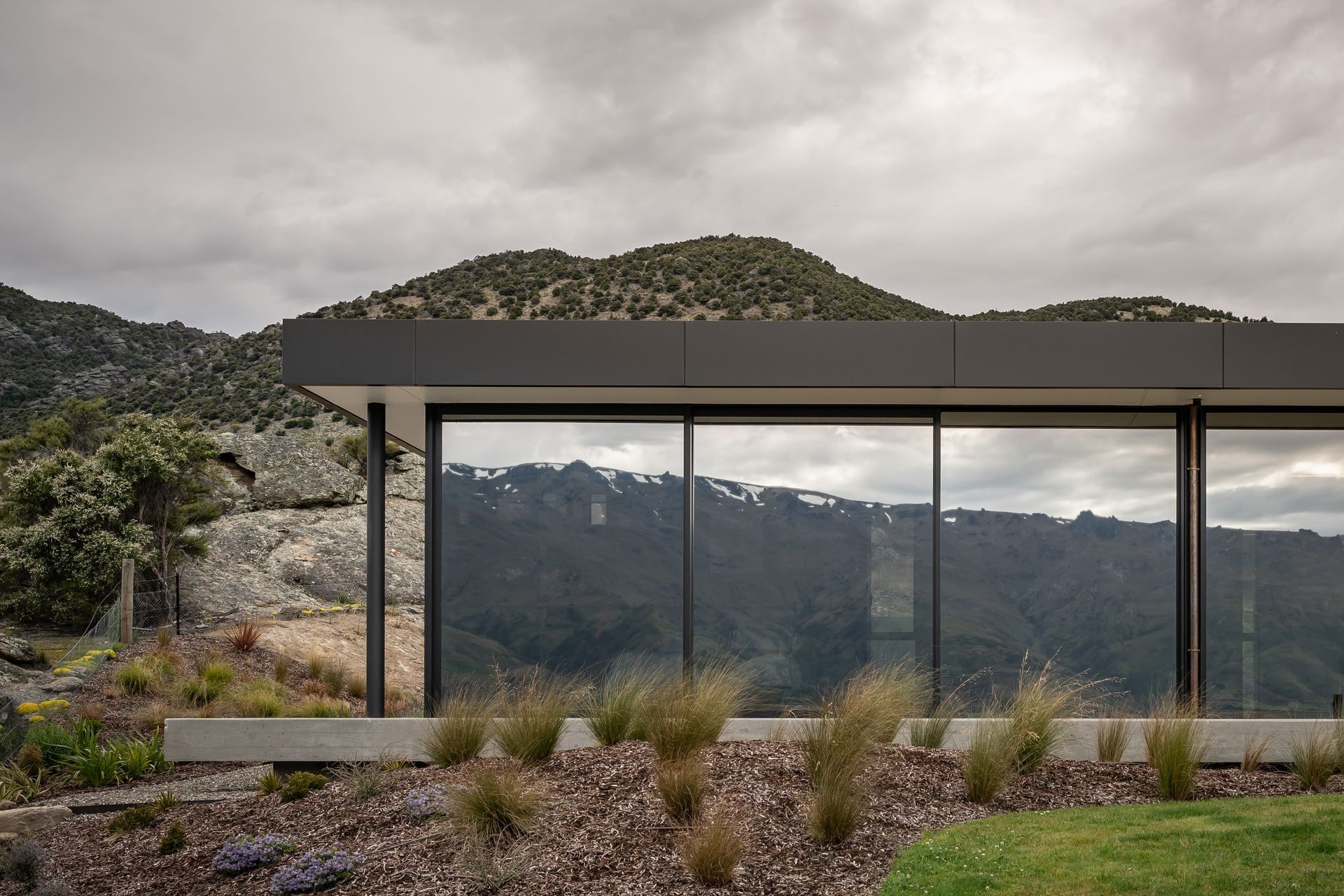
Remarkably, there is little to no roof space in this house. Tom shares, “The ceiling space is the size of the joists. And with mainly glass for an entire face, bracing in the structure was difficult to achieve but quite rewarding in the end.” The solution was to install plywood across the entire building and then build a compact roof on top. “The plywood acted as a bracing element through the entire roof section to stop any sideways bracing and tie all the steelwork into the building”, Tom explains.
Altogether, the project required two and a half years to build — one year for the western pavilion, a few months to pause for COVID disruptions, and a second year for the interlinking gallery and eastern pavilion. Since the project’s initiation in 2020, the vines have matured, settling into their full height and further nestling the home into the beautiful Bendigo alpine.
Explore more projects by Condon Scott Architects.
