An interplay of tactility and light takes centre stage in this contextually responsive beachside home
Written by
14 March 2023
•
4 min read
Designed with a veneration for the landscape beyond, Bronte by Matters + Made seeks to embrace rather than eclipse the view. Known for its laidback yet glamorous lifestyle and coastal culture, Bronte Residence offers inner-city residents a relaxed, quieter alternative to the neighbouring suburb of Bondi, while providing ample opportunity to engage and interact with the ocean.
A stone’s throw from the foreshore of Bronte beach, Bronte Residence is defined by an enviable lightness, with soft, tactile forms working to evoke emotion while welcoming the view in. The result of a collaboration between Matters + Made and J Corp Construction, who was both the builder and client, Bronte Residence was designed for a young family.



“The brief was to create a space that was family friendly for three young kids,” explains Chloe Matters, founder and interior designer at Matter + Made. “It needed to be something that was sympathetic to its environment and feel relevant to the area.”
Built by Jason Natoli of J Corp Construction and with Matters + Made helming the interior architecture and design, the longstanding relationship between the project team was instrumental in ensuring the success of Bronte Residence. In response to the vibrancy of the coastal landscape beyond, the property demonstrates a sense of restraint when it comes to the colour palette, imbuing visual interest through rich materiality and multilayered textural forms.

“The clients are a friend of mine and a builder who I’ve worked with for many years, so they gave me free rein when it came to the design,” says Chloe. However, there were some non-negotiable requirements. Namely, having all the bedrooms on one level, visibility from the kitchen to the backyard and living room, and ample storage — all a necessity for a family with three children under five. The dual arts of concealing and maximising came into play when considering storage. A seamless open-plan kitchen with a butler’s pantry allows for any mess to be swiftly dealt with, while in the living area all storage is concealed behind joinery, with the calming appearance of Bronte Residence belying the fast-paced lifestyles of its residents.
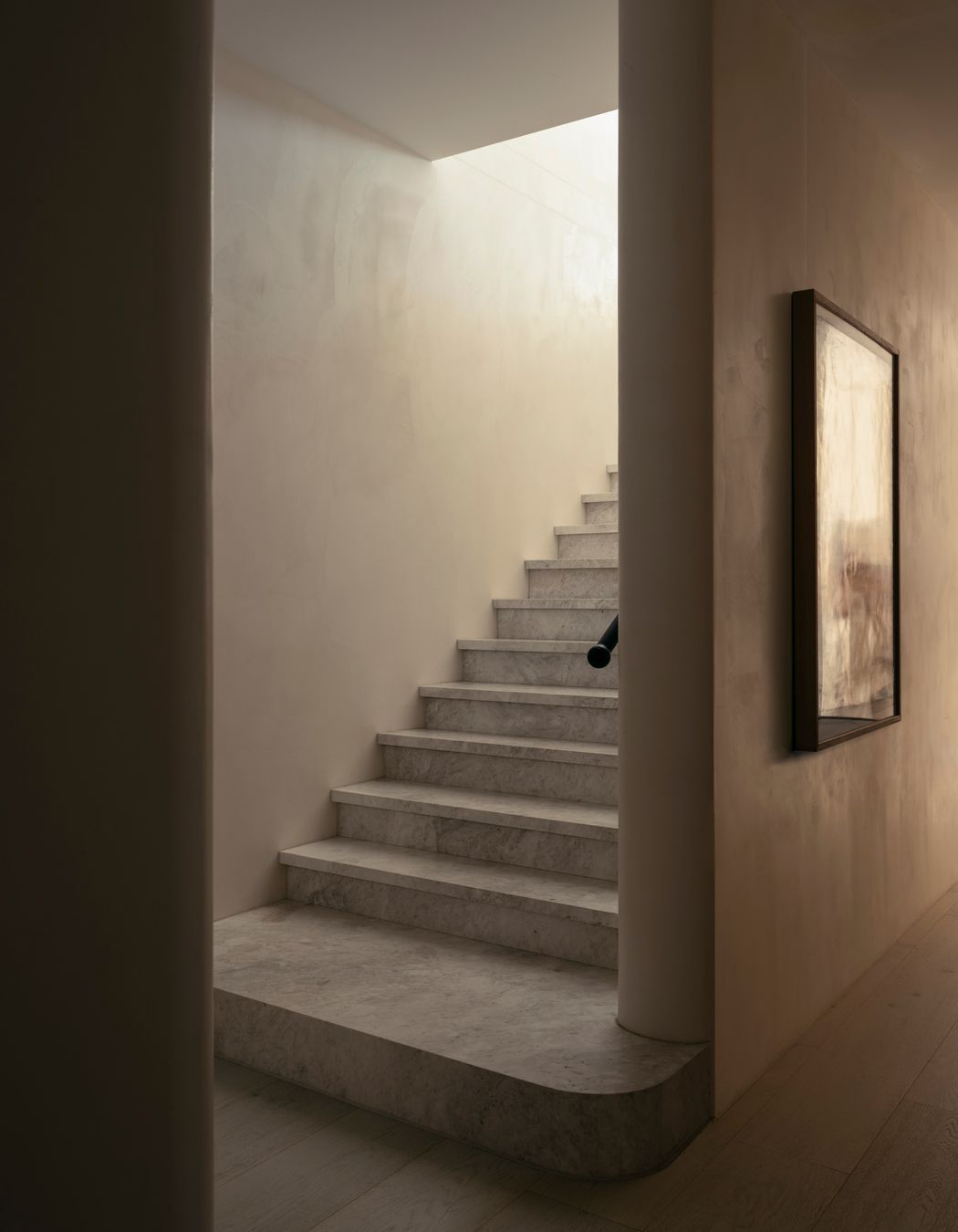
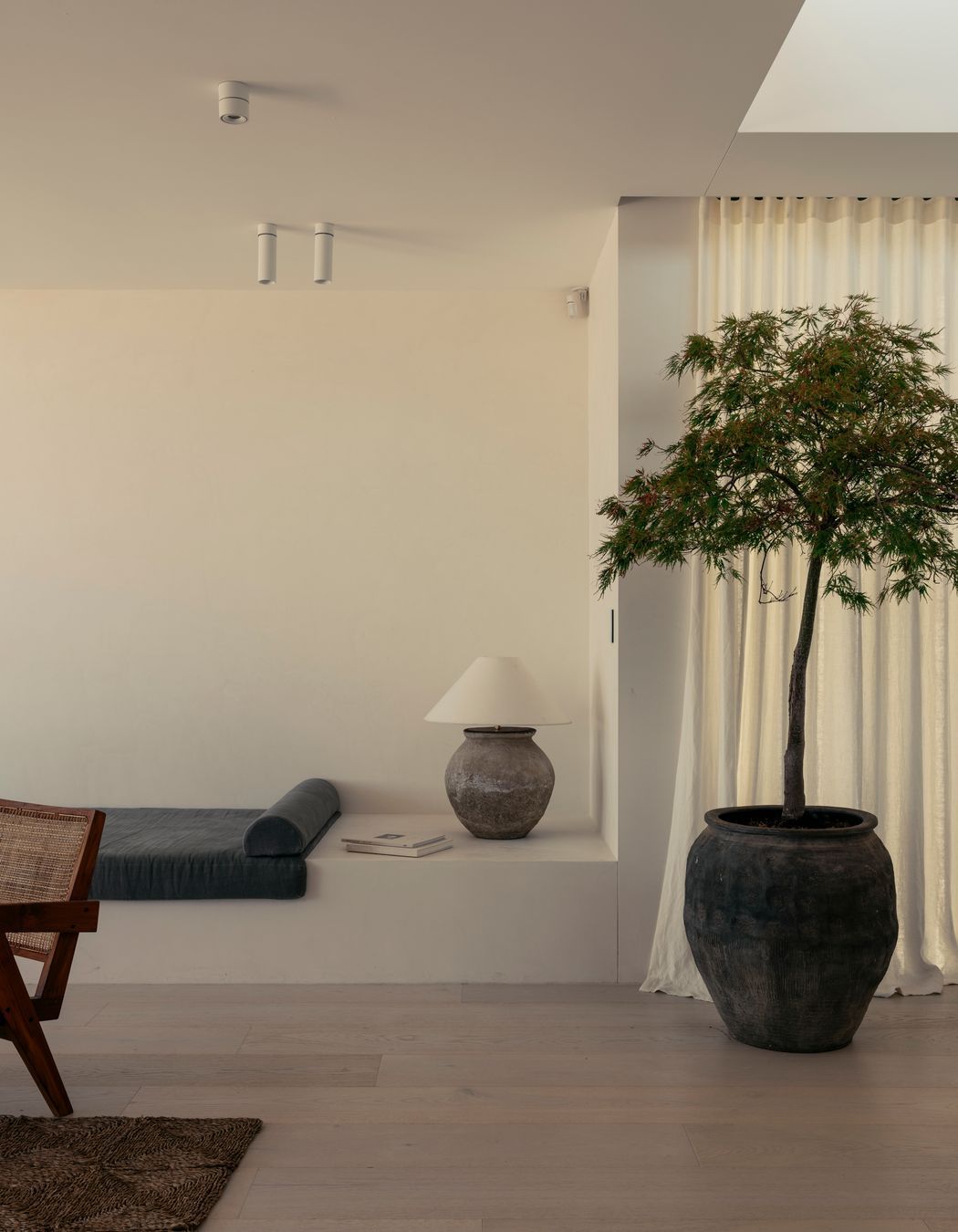
One half of a duplex designed by architect David Katon, Bronte Residence required meticulous spatial planning. Working with a narrow footprint, Bronte Residence is arranged to carefully delineate public and private spaces. The master bedroom and ensuite, children’s bedroom, and bunkroom are located on the entry level, allowing the clients to stay close to their children and maintain privacy.
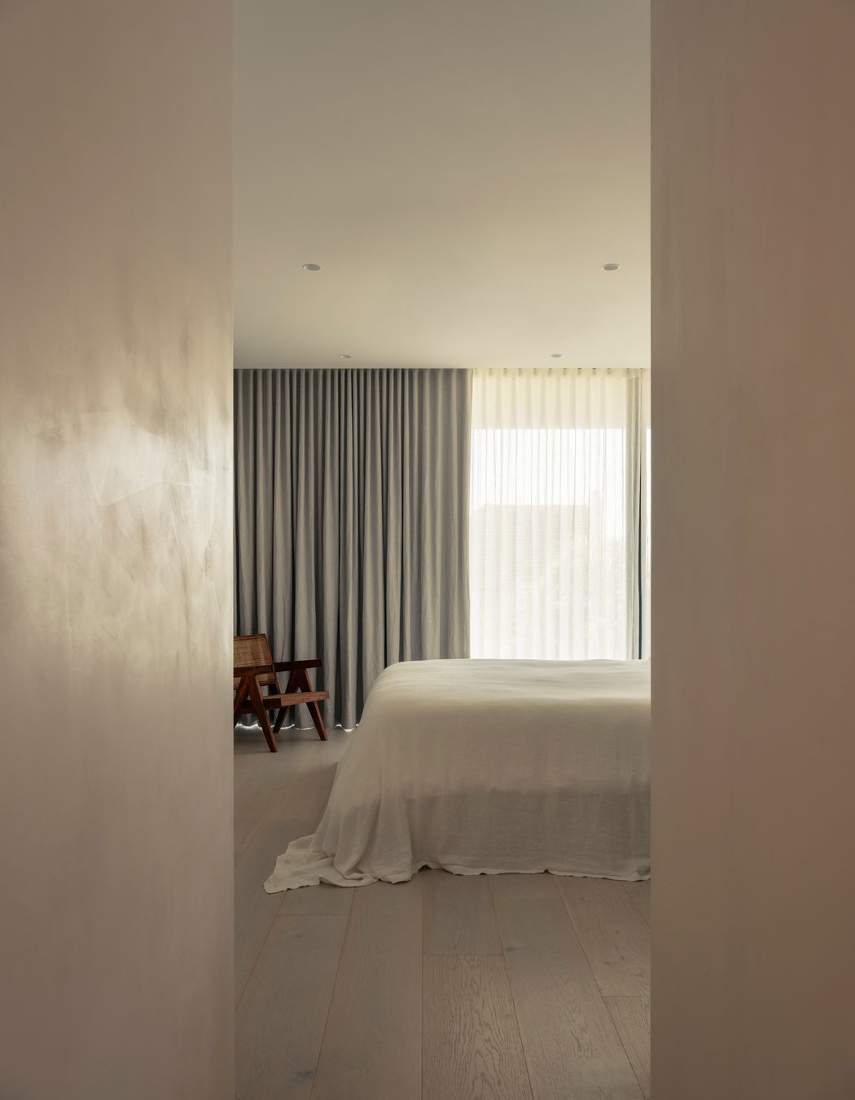
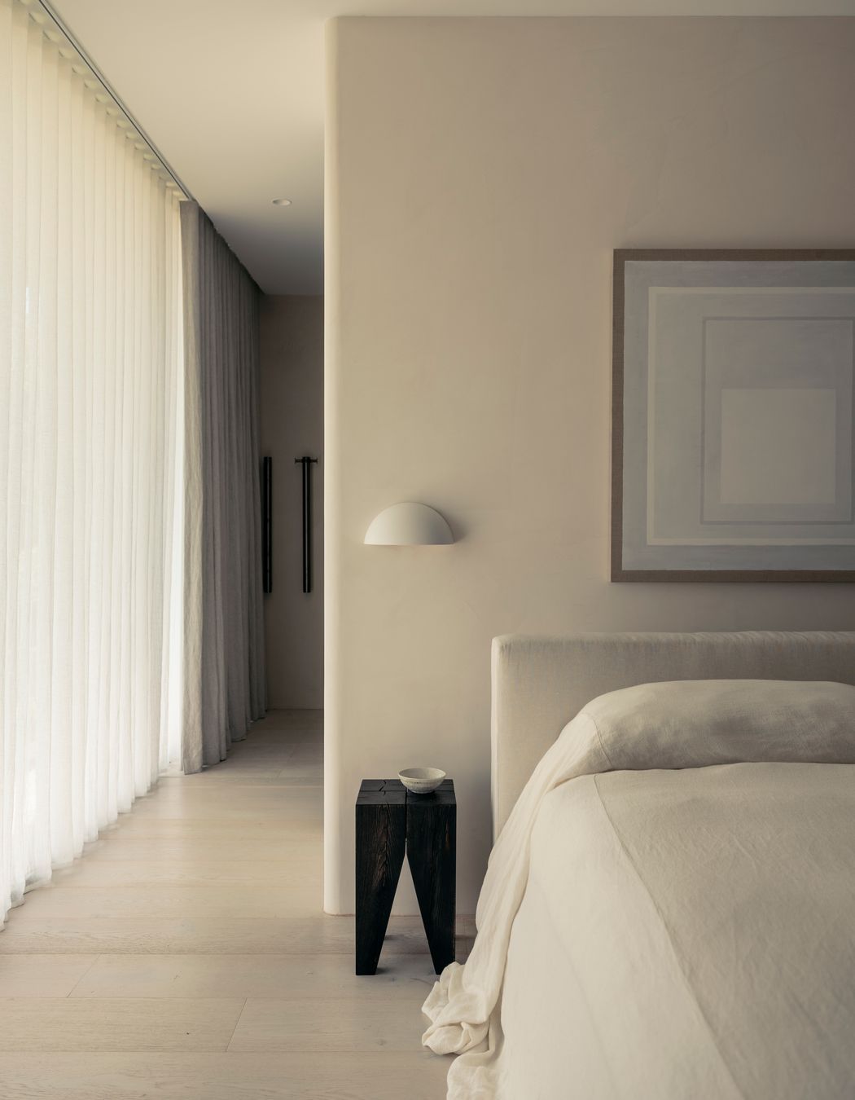
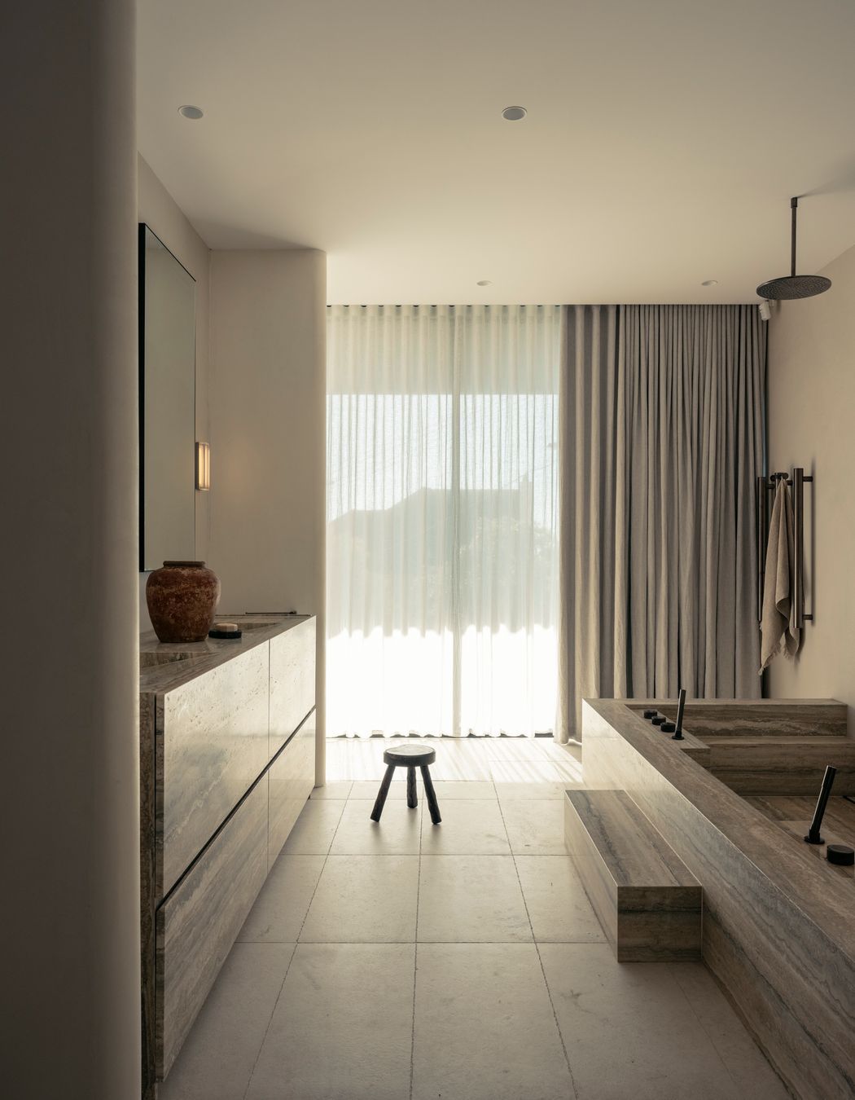
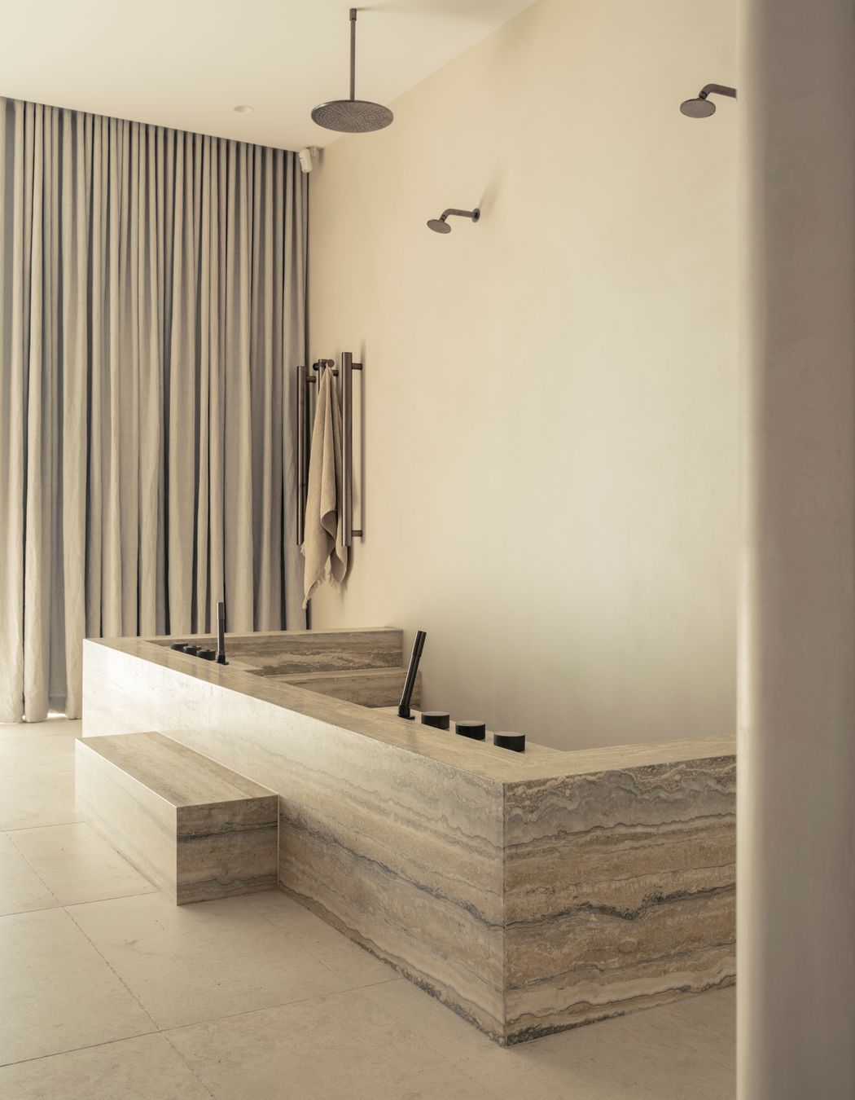
The master bedroom and ensuite area are structured to capture a glimpse of the beach, visible from the expansive two-person bathtub and shower. Intended for twin girls, the baby blue bunkroom acts as something of a jewel in the largely neutral home. Soft and soothing, it incorporates a gentle dose of colour befitting of its kindergarten-aged inhabitants, with enough room for their friends to stay over. “I just thought about what I would have wanted when I was a little girl,” Chloe said of the design process.
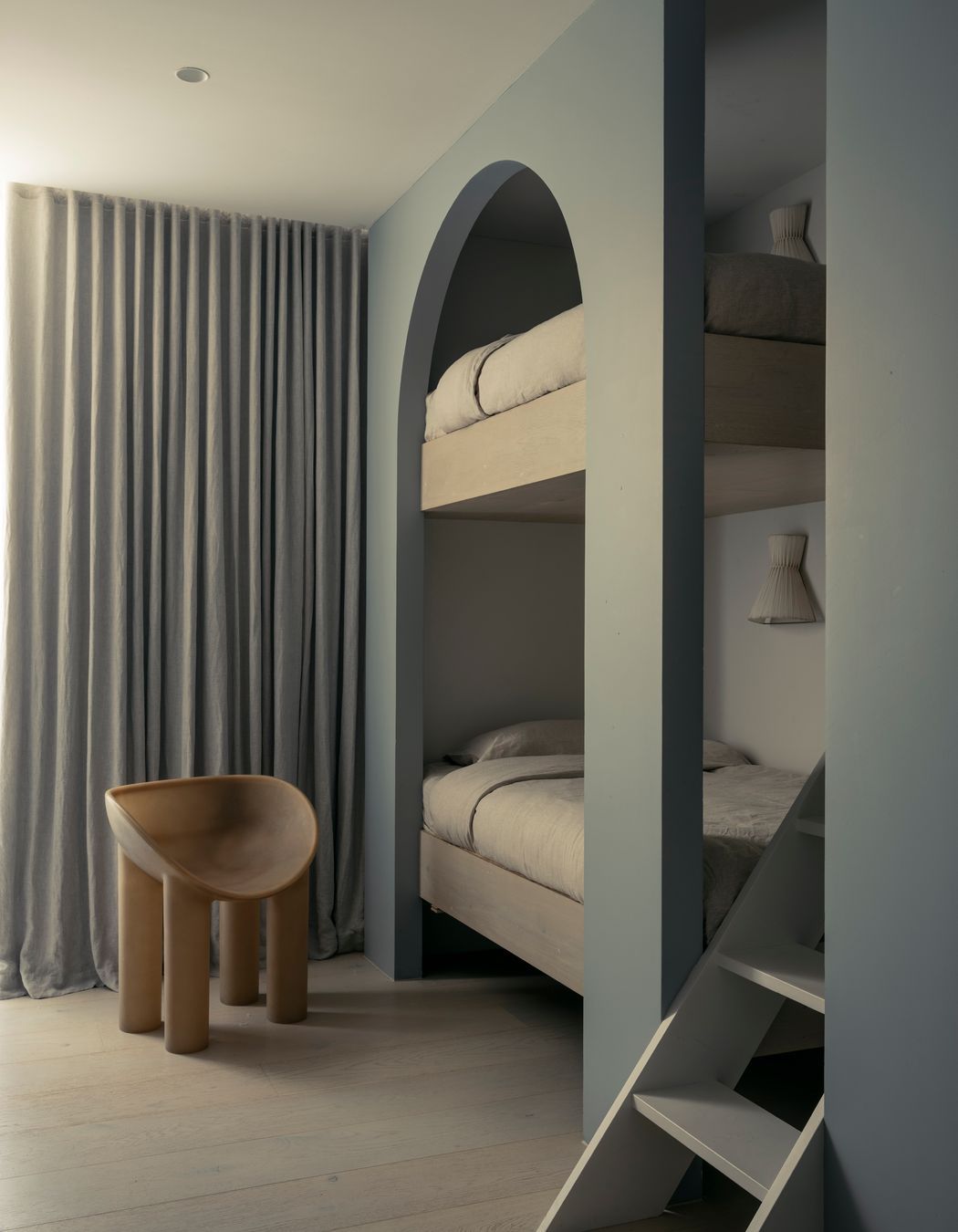
“The first entry point into the home is a beautiful full-height glass door that takes you into a corridor with beautiful microcement,” says Chloe. “It’s just a soft journey all the way up through to the living area.” The upper floor plays host to the open-plan living, dining, and kitchen space, which boasts views of the beach beyond.
“The look and the feel of the interiors have been inspired by the topography of where we are,” explains Chloe. Indeed, the material palette employed seems to be plucked from Bronte beach itself; ocean blue travertine in the kitchen and bathrooms recalls the waves and cliff lines of the beach, while fine microcement is reminiscent of the white sand underfoot. “We wanted to develop the palette through textures and tones, rather than strong colours, so that it blends in harmoniously with the view.”

Soft furnishings are kept light and sheer; gauzy curtains work to open up the space and bring the view in, while rugs utilise natural materials evocative of the external landscape. Meanwhile, key pieces of furniture, such as the custom Matters + Made dining table, work to anchor the space and add structure to the open-plan layout.
By taking a sympathetic approach to the landscape around it, Matters + Made has designed a timeless home that sits harmoniously within its chic surroundings.
Explore more timelessly beautiful projects by Matters + Made on ArchiPro.
Words by Tanisha Angel