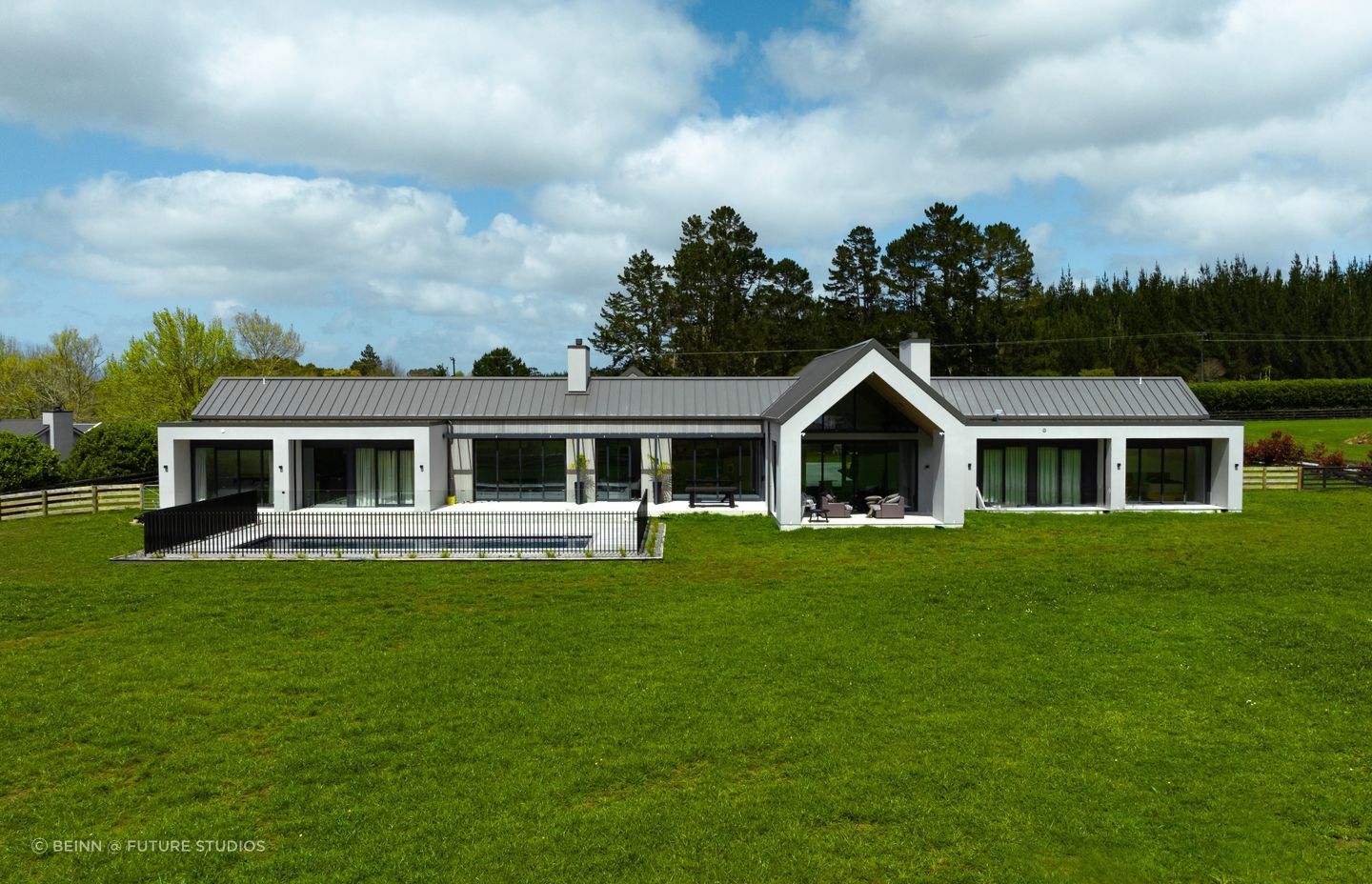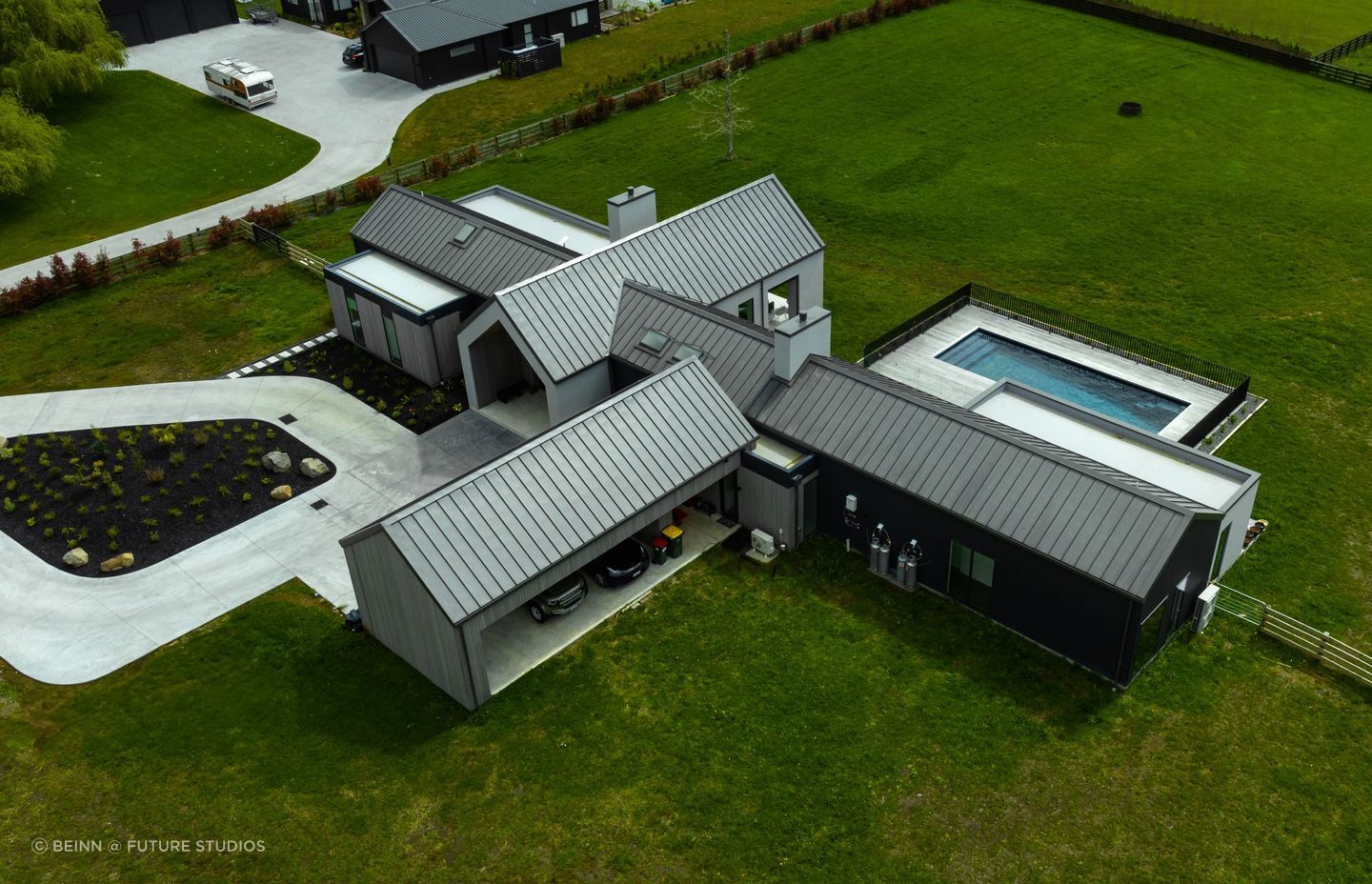Building timeless elegance: a spacious rural abode
Written by
01 February 2024
•
4 min read
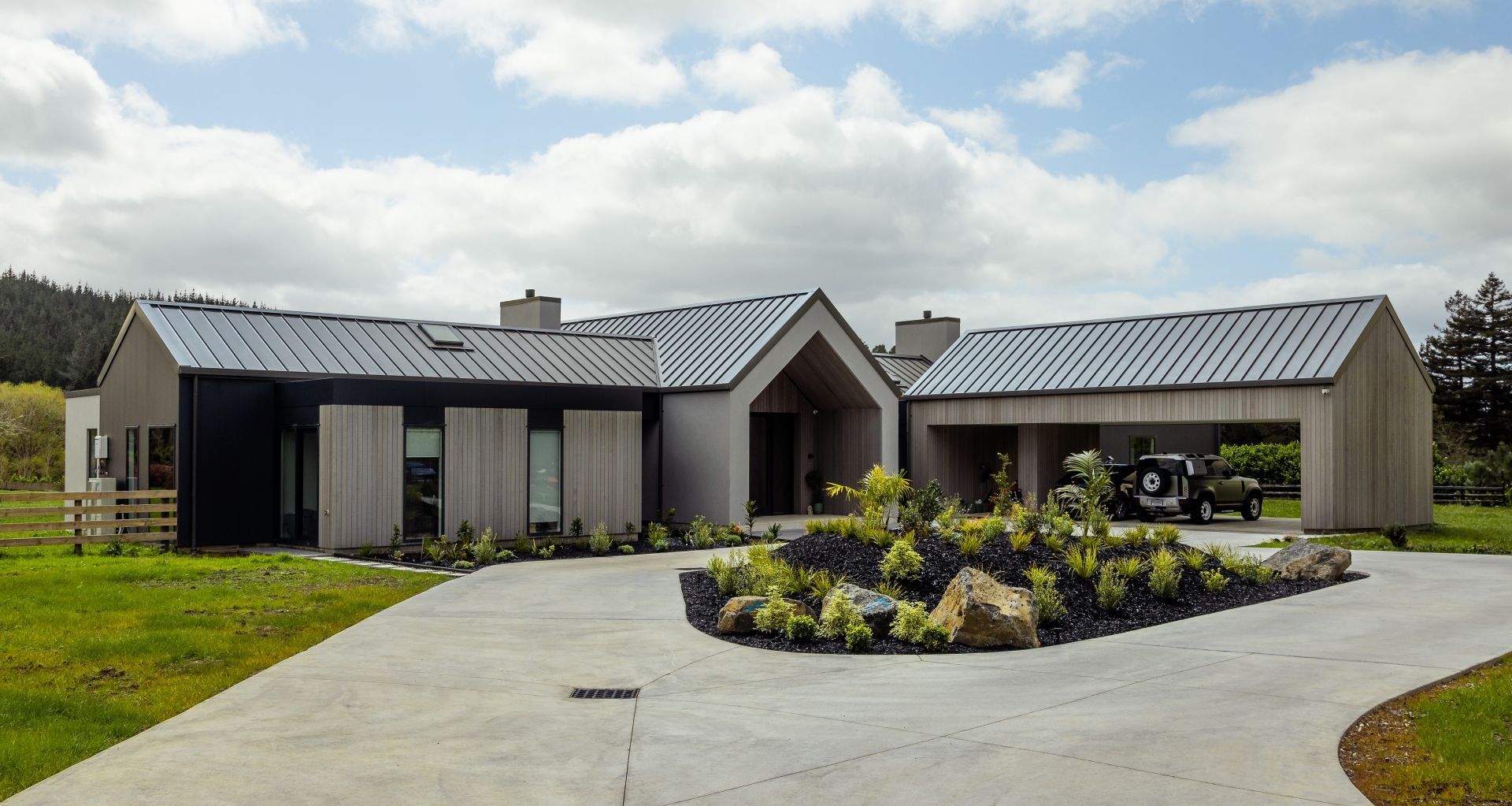
A spacious haven: the client's vision
The project was initiated with a straightforward yet profound vision for the flat rural site – to create a spacious, single-level family home.
But the seemingly easy site posed an unexpected challenge during the construction phase. What appeared as an easy foundation works process turned into a complex undertaking as an aquifer was discovered, resulting in a nightly flood of thousands of litres of water into the footings. QBS IT’s Troy Jury candidly describes this ordeal as a "nightmare," forcing the team to approach the foundation work meticulously, dividing the process into 10m2 segments.
Fortunately, this solution allowed the foundations to be completed and the build to forge ahead.
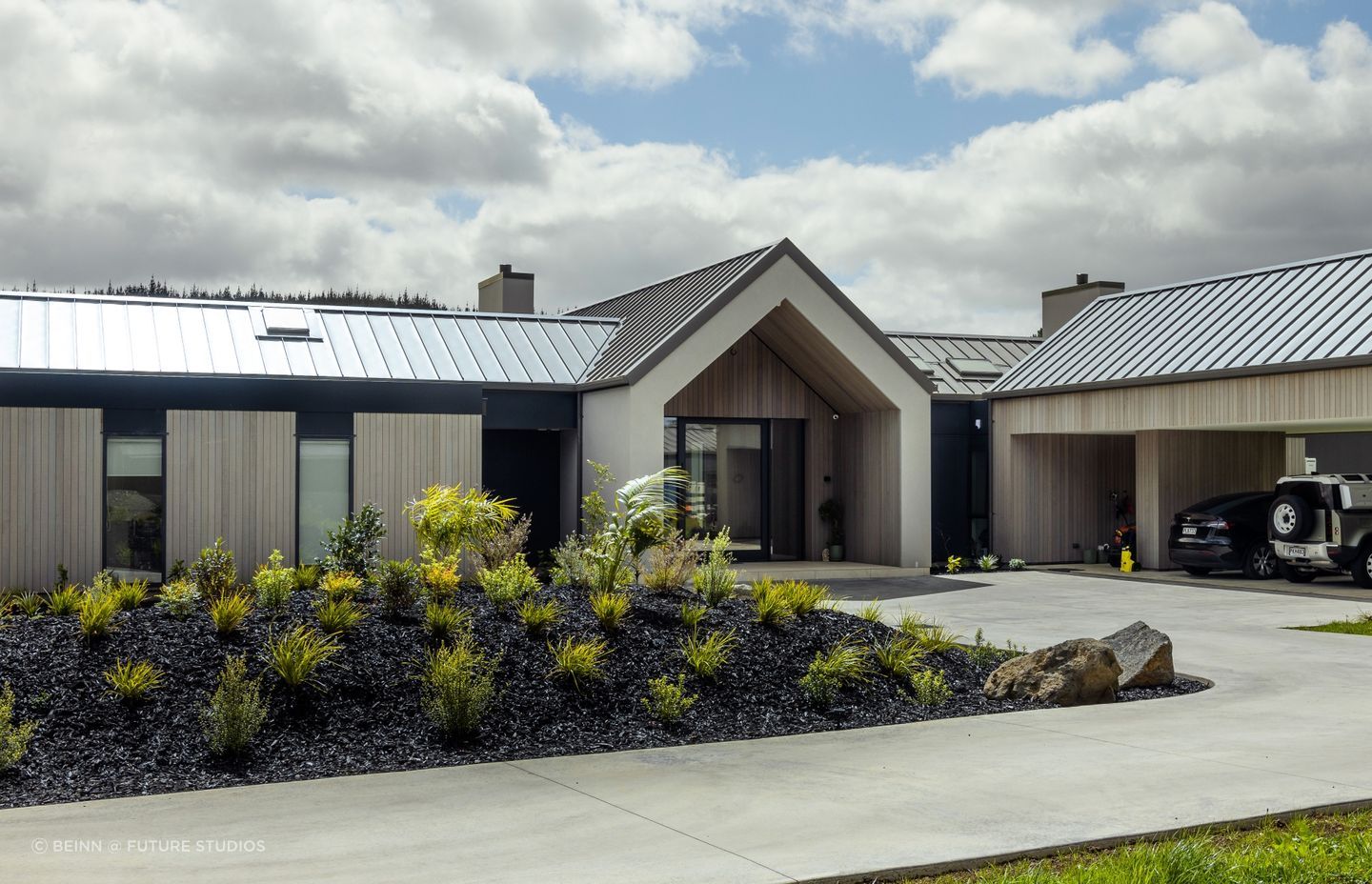
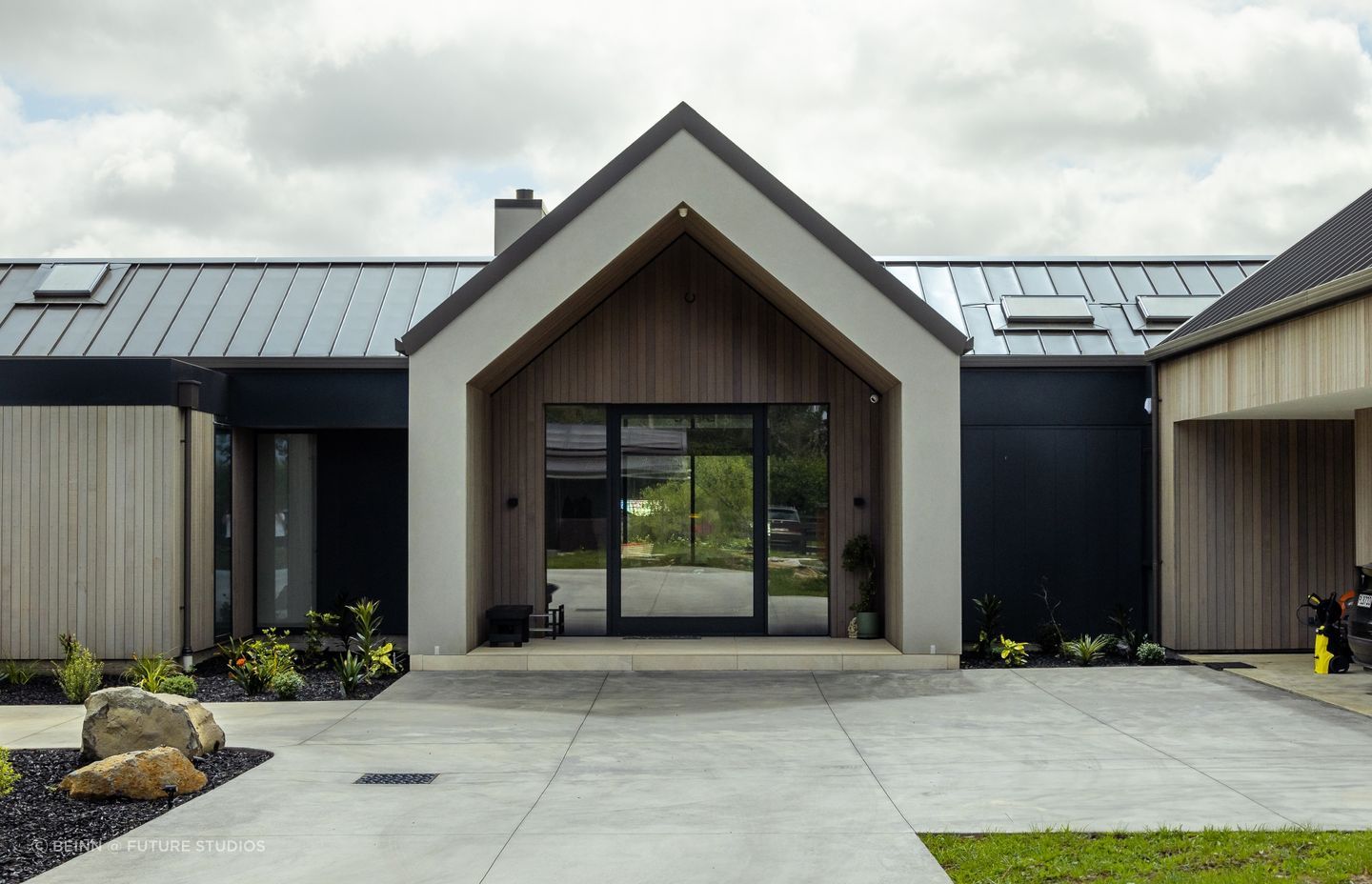
Designing with nature: site-specific considerations
The location, with its flat topography and stunning views of the Coatesville hills, demanded a site-specific design. The 700m2 space was meticulously crafted to be an open-plan masterpiece, with large windows strategically placed to frame the picturesque landscape.
In line with the multiple gabled form, the home uses a materiality that enhances the rurally-inspired architecture. On the exterior, a combination of cedar and tray profile steel roofing is meticulously constructed to showcase the sharp forms. The thoughtful combination of NuWall, Espan and cedar, also enhances a visually striking and enduring facade.
Internal walls feature a harmonious mix of cedar and gib, while cedar tongue-and-groove ceilings add warmth and character.
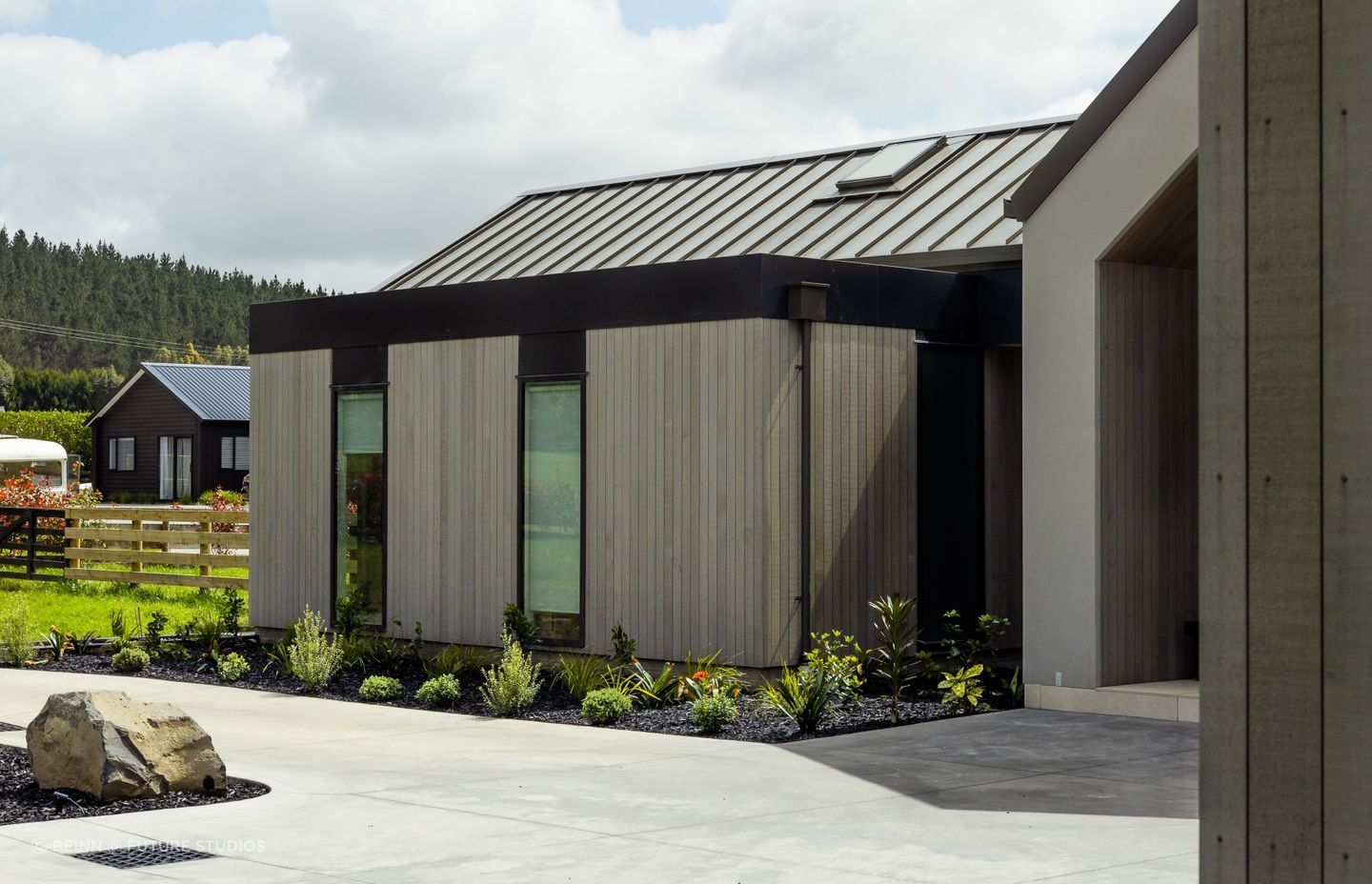
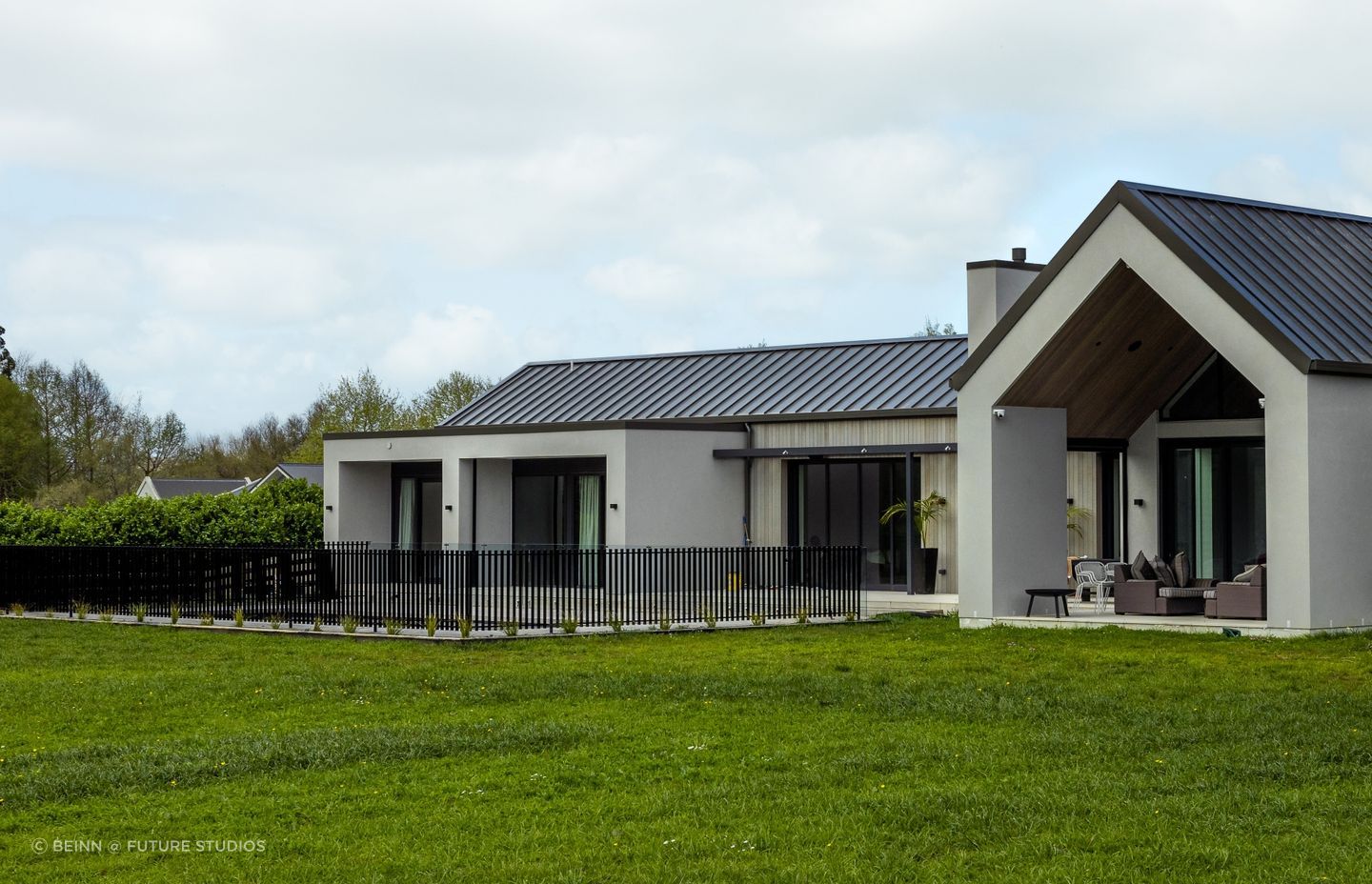
Triumph over trials: the waterlogged foundations & Covid impact
Jury identifies the foundations, impacted by the water issues, as the primary challenge faced during construction. The decision to stage the process in small segments underscores the resilience and adaptability of the QBS team.
A combination of the unforeseen foundation challenges and the lingering effects of the global pandemic and supply chain issues meant the project timeline experienced an extension from the initial 13 months to 20 months.
While the build price for the Coatesville home was locked in prior to Covid-19. Jury says navigating the financial landscape for a building a home such as this one is something clients are adapting to in the post-Covid reality.
“Priced pre-Covid we were looking at $3.7 million including GST for the home, the minor dwelling and shed including foundations. Post-Covid, after massive industry cost increases, an increase of 30-40% on this would be a starting point (but with all architectural homes pricing varies subject to design, foundations and logistics). So we would ballpark a re-build in 2024 at $4.7-5.2 million incl GST subject to finishes and selections.”
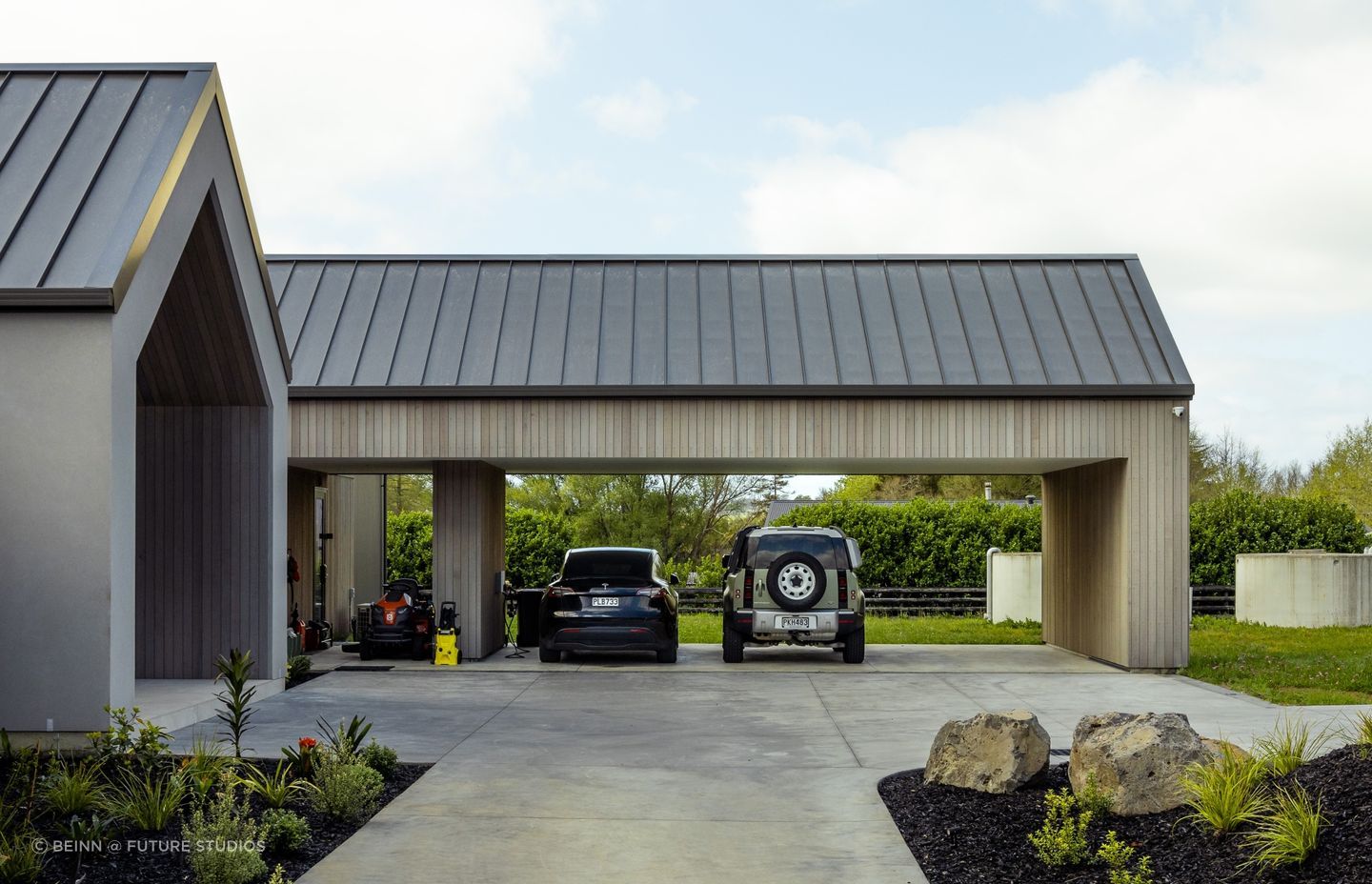
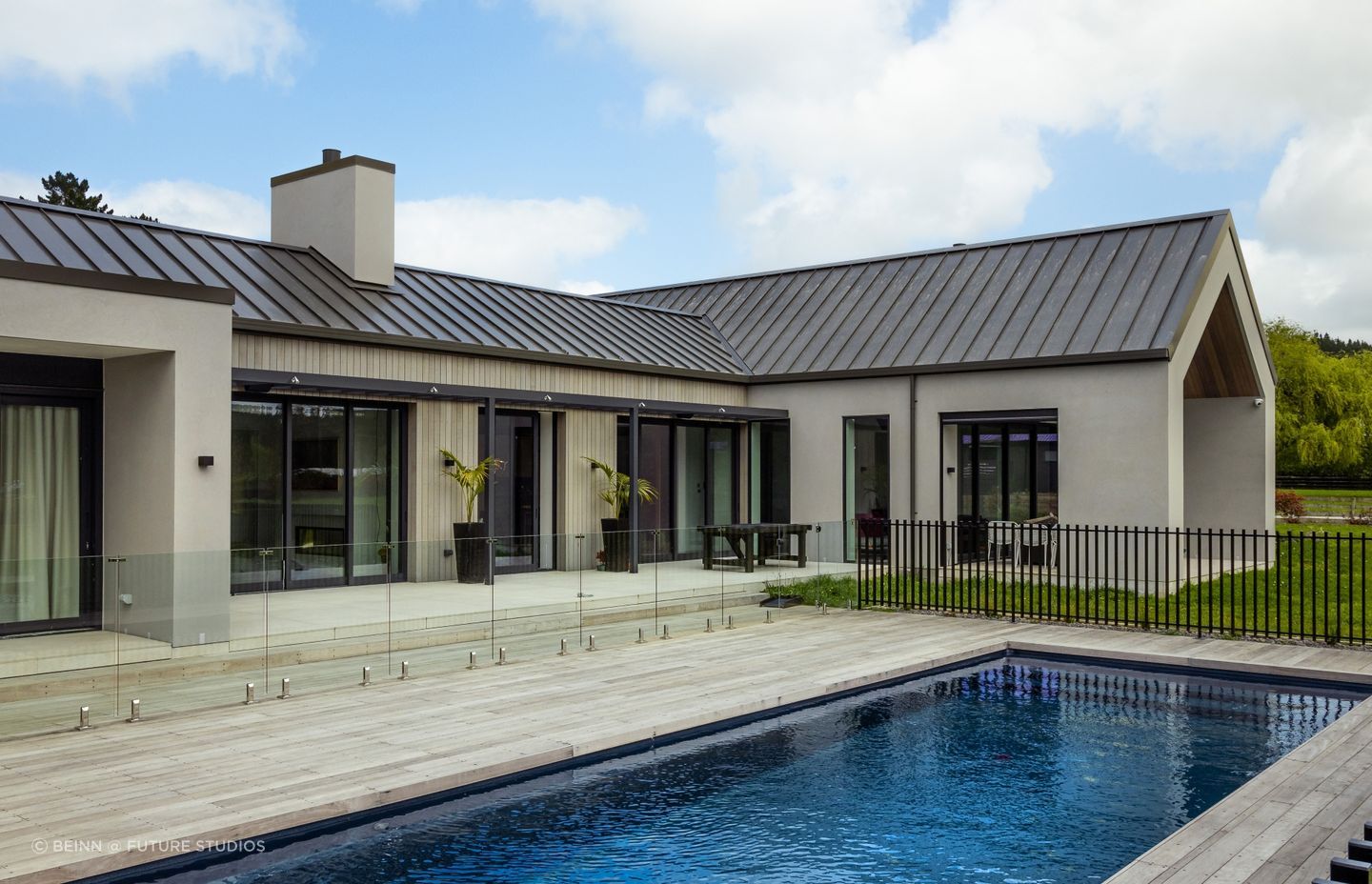
The pinnacle of success: a finished masterpiece
The true measure of success lies in the client's satisfaction, and in the case of the Coatesville Home, the feedback has been overwhelmingly positive.
The culmination of effort, creativity, and adaptability has resulted in a residence that not only meets but exceeds the client's expectations.
“The finished look and feel is the highlight of the project for me, and the client’s feedback is that they absolutely love the home and say morning sunrises are a real treat!” shares Jury.
Jury’s advice to those embarking on a new home construction journey echoes the importance of engaging an experienced builder early on. He shares that open and and transparent communication between builder and client is crucial.
“Engage an experienced and reputable builder early on; pay the builder to spend real time on each stage of plans reviewing and costing items; ensure you allow for non-productive hours and make assumptions for as many line items as possible, even if the details required for detailed pricing aren't confirmed (use provisional sums).And have the hard conversations before you sign the contract around variations, and risk management, etcetera.”
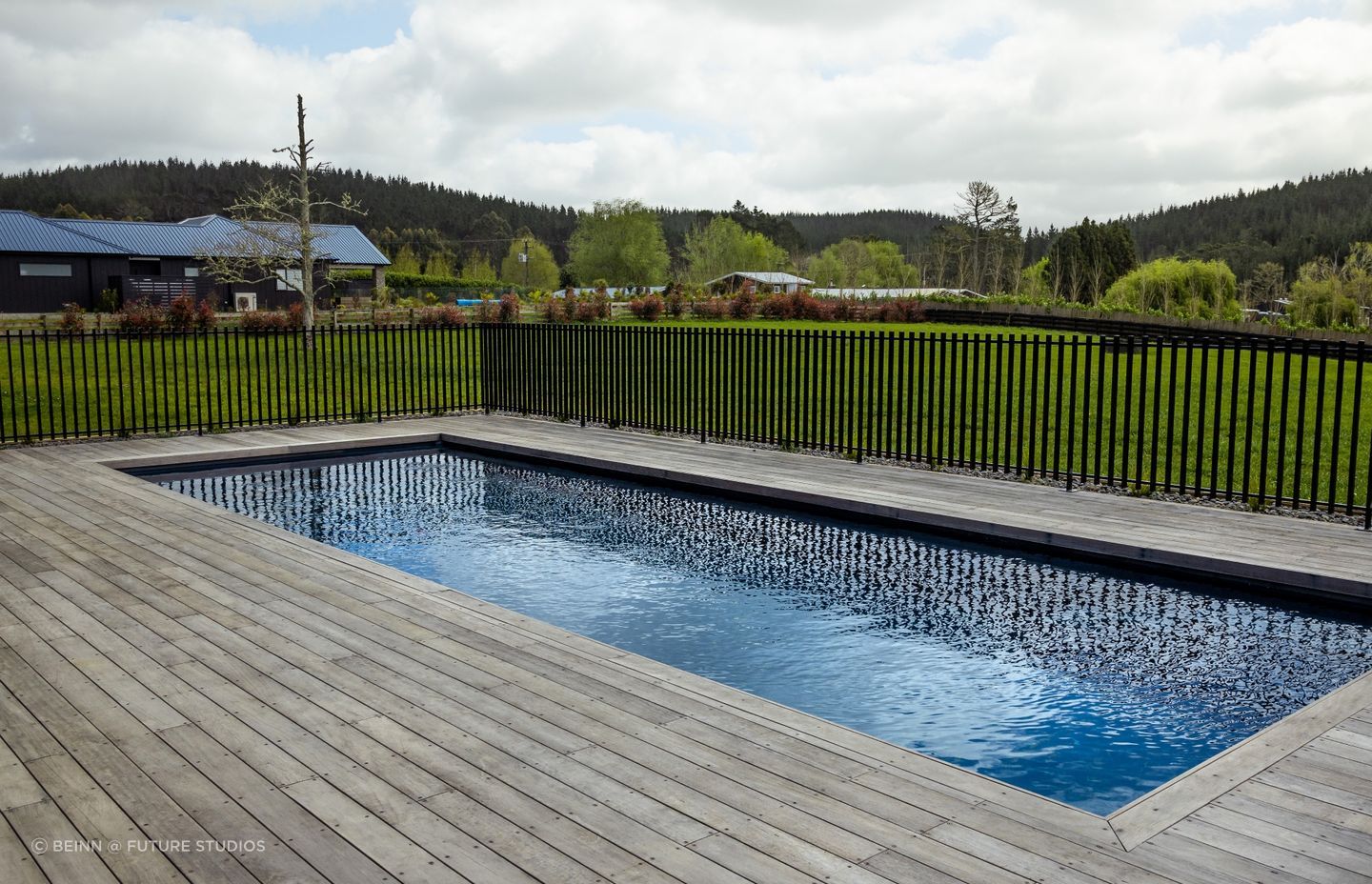
The QBS difference: excellence in every endeavour
In the Coatesville Home, QBS has not just built a house; they have woven a narrative of resilience, ingenuity, and unwavering commitment to craft a home that stands the test of time. The Coatesville Home is a testament to the harmonious marriage of design and meticulous construction practices, where every challenge met is a triumph celebrated, and every detail is considered.
With a keen eye on getting involved in more high-end architectural builds, QBS invites projects of all scales, promising unmatched dedication and expertise in Auckland, Northland, and Queenstown.
Discover more stunning projects by QBS IT
