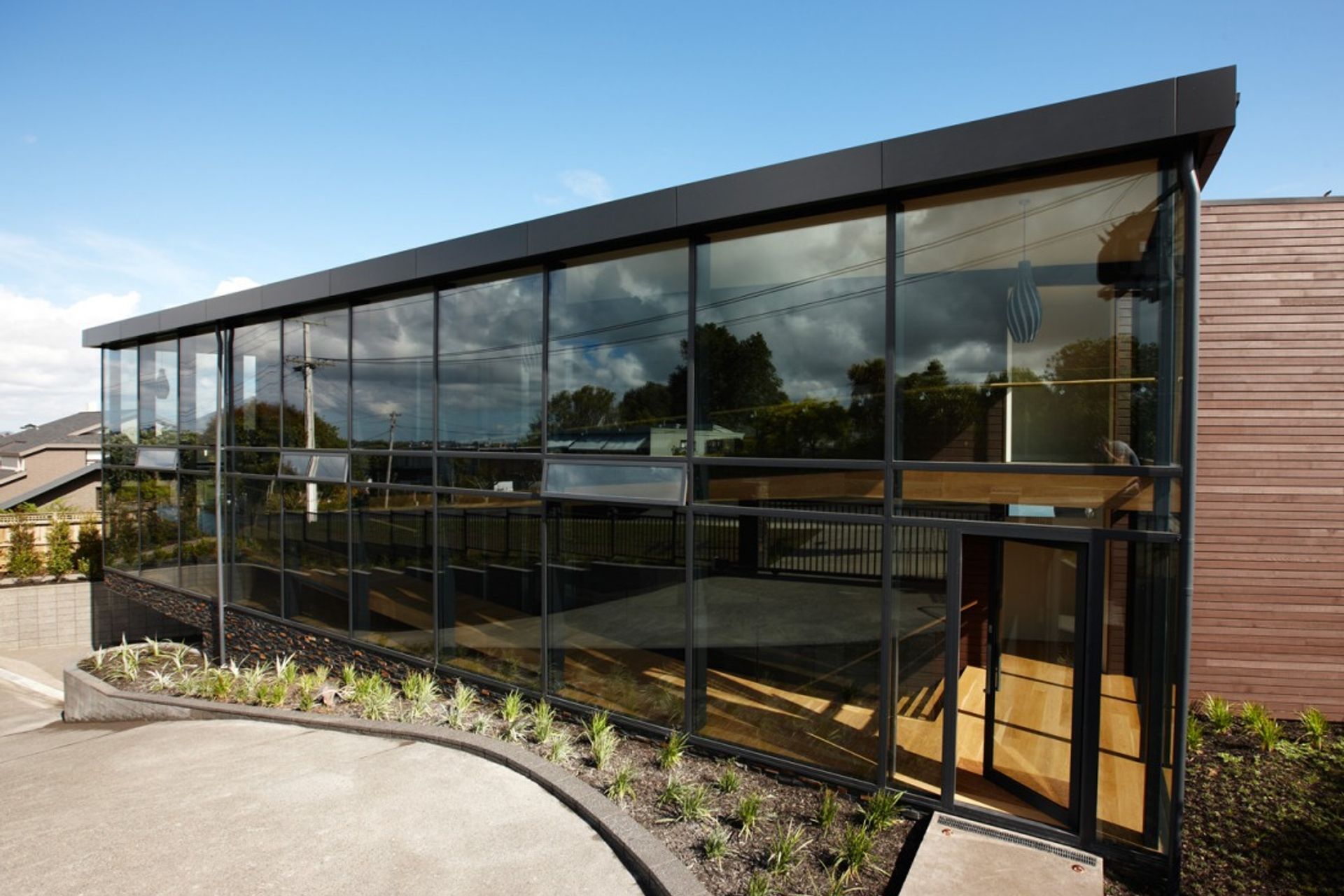Building-wide: integrated window and door facade solutions

As we move to higher density living, we’re seeing an increase in the number of multi-storey, multi-use buildings being designed. These buildings commonly incorporate ground-floor retail offerings, below various levels of commercial spaces, followed by floors housing apartments.
In these situations, the façade will change significantly across the levels, from the ground floor shop fronts through to residential windows and doors, often combined with large areas of glazing that span numerous floors.
“It is in these situations in particular that we realised there was a need for an integrated system that could be used across various applications,” Altus’ Lance Dunning says. “What we’ve come up with is a solution designed in an integrated way, from which three individual platforms exist that can be used seamlessly in conjunction with one another.”
The three platforms; the Atlantic High Performance Suite, Flush Glaze and Shop Front, share much of the same DNA, while at the same time incorporating varying performance features designed with different applications in mind.
“We’ve found that there is a fine line between residential and commercial, especially in medium and high density living situations,” Lance says. “So we wanted to really think outside the box and offer something needed in the market.”
Fletcher Window and Door Systems integrated platforms are the only solution of their kind on the market, with the alternative utilising different window and door platforms – a solution that doesn’t allow for a continuous visual aesthetic.
“Characteristically, these products look the same when used throughout a building. From an architectural point of view, that allows for an unrivalled seamless consistency because each platform has been designed with the same DNA,” Lance says.
“It also means the architect or building owner can achieve cost efficiencies because all the platforms utilise the same componentry so there is no extra time required sourcing products. It also means we can produce them more efficiently.”
“When you look at a building as one, you want the small details to be seamless. For example, with a door against a flush glaze curtain wall, you want to have a consistent detail and typically that hasn’t been able to be achieved until now with our integrated systems,” Lance says. “This is a really unique product that nobody else has the ability to achieve. It’s the only proper solution to a completely integrated approach to window and door façade platforms.”
Get in touch with Fletcher Window and Door Systems on ArchiPro here for more information about how to specify from the three integrated platforms in your next project.



