CARBON FOOTPRINT – WHAT IS IT AND HOW CAN I REDUCE THE FOOTPRINT OF MY HOUSE?
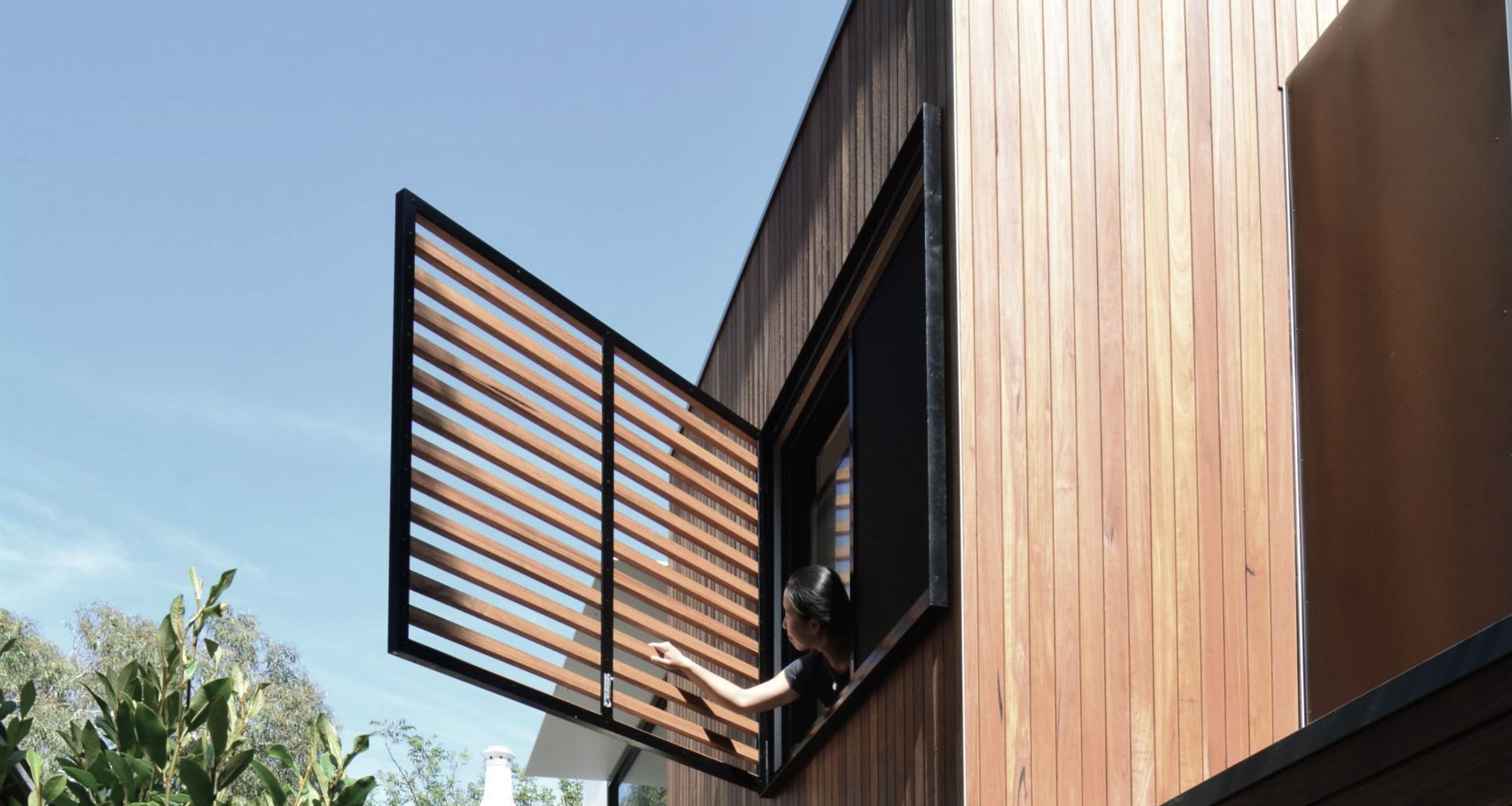
WHAT IS IT?
Buildings require a massive amount of energy. Worldwide, 30-40% of all primary energy is used to construct and run the places we inhabit. The Australian construction sector is a big emitter, with the construction, operation and maintenance of buildings accounting for almost 25% of greenhouse gas emissions in Australia. It’s important we consider how a building can be less resource-intensive and pollution-producing, and be more sustainable across its lifecycle.
The carbon footprint is the amount of carbon released by all the processes associated with the production of an object, from mining, processing, manufacturing, transportation and recycling/disposal. Similarly, a measure of embodied energy looks at the amount of energy consumed across this process. It can be considered as what needs to be put in (energy) and what is spat out again (carbon).
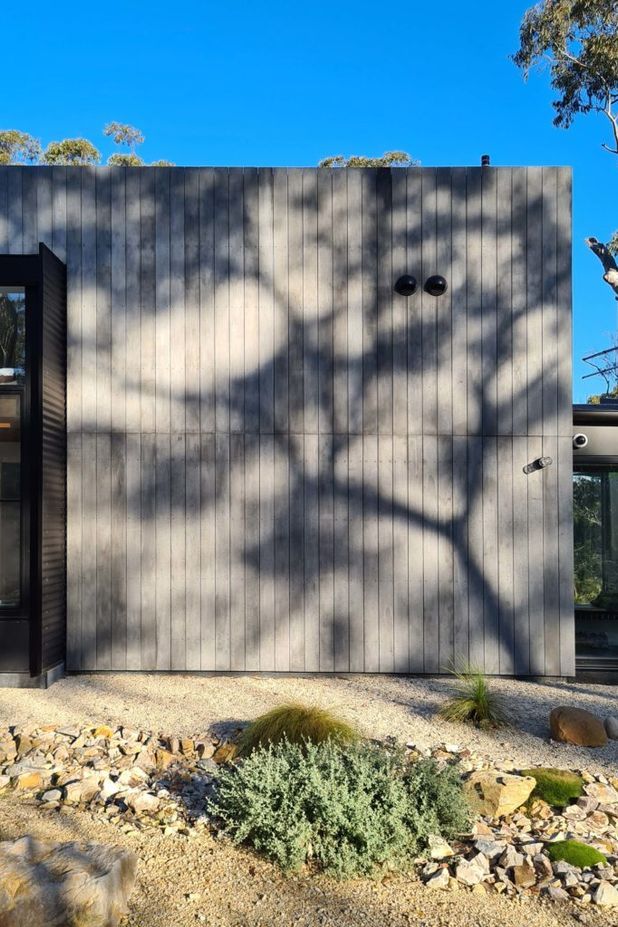
HOW TO REDUCE THE CARBON FOOTPRINT OF BUILDINGS
When looking at the carbon footprint of a house, there are many ways to reduce its impact on the environment. The first that comes to mind for most people is improving how it performs in its everyday operation. This is closely followed by how much energy it takes to maintain the house over its lifespan. This may be a consideration of more durable materials that last longer and don’t require replacement as quickly. This reduces consumption as well as waste.
To reduce the carbon footprint of houses that we design, we apply a variety of sustainable design strategies, which are covered under our sustainability tab. These strategies are easiest to achieve if executed properly at the design stage. By considering the carbon emitting potential from the design stage, we can control how much energy the building consumes once up and running but also during its construction. Unlike the operational carbon footprint, which accumulates year after year, this comes into account when considering how the building is to be constructed. Figure 1 demonstrates how much embodied energy is consumed by the separate components of an office building.
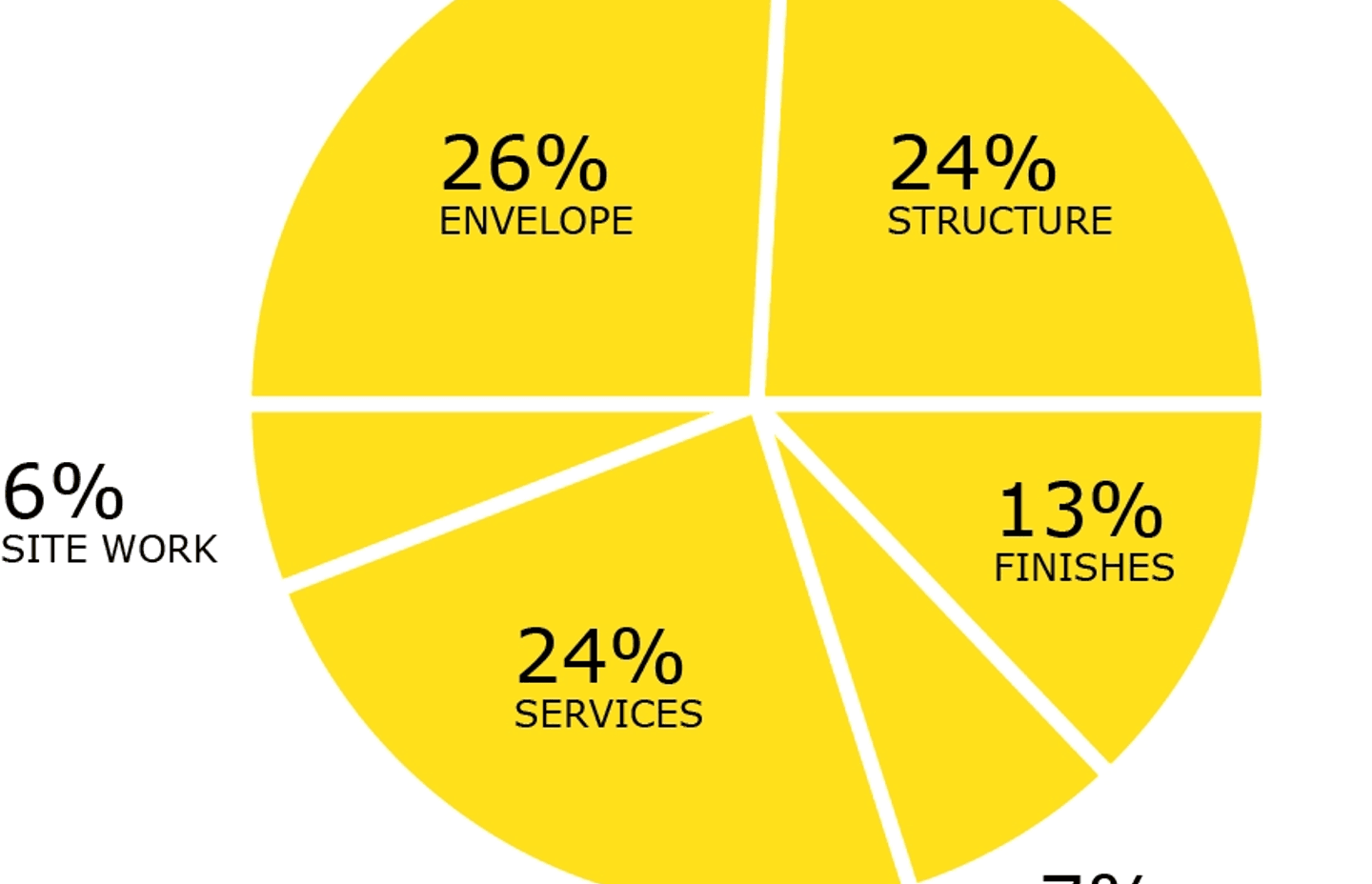
HOW DOES THIS APPLY TO DESIGN AND CONSTRUCTION?
In our work, we always strive to create enduring designs with integrated sustainable principles. It is important to note that each project has a unique set of constraints, thus the combination of strategies used to reduce the carbon footprint, embodied energy and operational energy are reviewed on a site by site basis. That said, when designing a sustainable building, we seek to balance three main design principles. Firstly, the building ‘biology’, in which we look at the well-being, comfort and performance of the building. Another consideration is the building ‘ecology’, in which we look at the material selection and environmental impacts, with the aim to reduce waste and emissions during the building’s life. Finally, we consider the conservation of natural resources, which sits between the other two design principles. Generally, we aim to design buildings which are as self-sufficient as possible, while remaining connected to ‘the grid’, as this is often the simplest and most cost-effective means to achieve optimal sustainable outcomes.
OUR PAST PROJECTS
Below are some examples of past projects which indicate the design strategies that have helped reduce the buildings’ total carbon footprints.
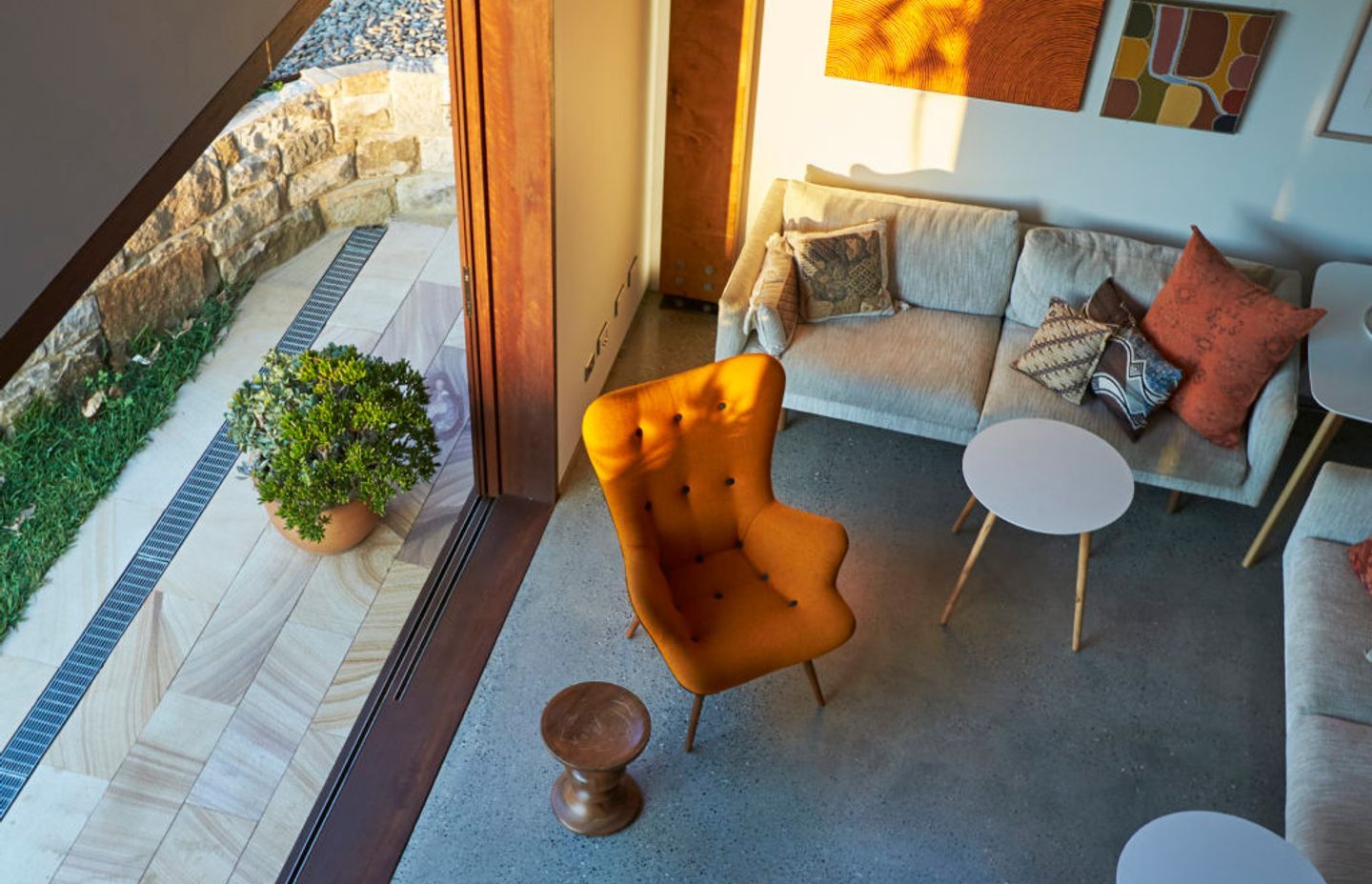
Many carbon footprint reducing measures were applied to the design of The Shed. For example, its compact design increased the spatial efficiency of the layout. The effective use of thermal mass and adequate solar orientation work to reduce its operational costs and need for heating and cooling services. Reducing the ‘conditioned’ areas of the house (areas which need heating and cooling) is the most cost effective method of achieving carbon zero status. The total carbon footprint of the construction was reduced by using predominantly timber framing rather than steel as timber has a lower embodied energy. Also using an exposed concrete slab eliminated the need for tiles and their installation. Finally, VOC-free paints were used to minimise the impacts of off-gassing.
IMPRINT HOUSE
Imprint House embodies ‘small home’ design principles to transform a once modest, free-standing terrace in Alexandria into a contemporary family home. The project brief was framed by the space-saving measures adopted to cater to the small site, which fit well with the environmental and sustainable focus that shapes our practice. With a desire to maximise its thermal efficiency, carefully placed windows and awnings maximise the winter sun while providing character to the building’s exterior. Hydronic heating pipes running through the slab heat the new portion of the house with the thermal mass of the slab which stores and slowly releases the heat generated. Radiators installed in the original house run off the same cost-effective heat pump as the hydronic pipes. Provision for solar panels was incorporated into the design of the roof and as such, they have now been installed. A 2000L rainwater tank supplements the household’s water demands, and passive cross-ventilation creates airflow and allows the home to cool down quickly. A light-hearted narrative is born from the raw palette, with the old and new meeting in moments of playful disjunction.
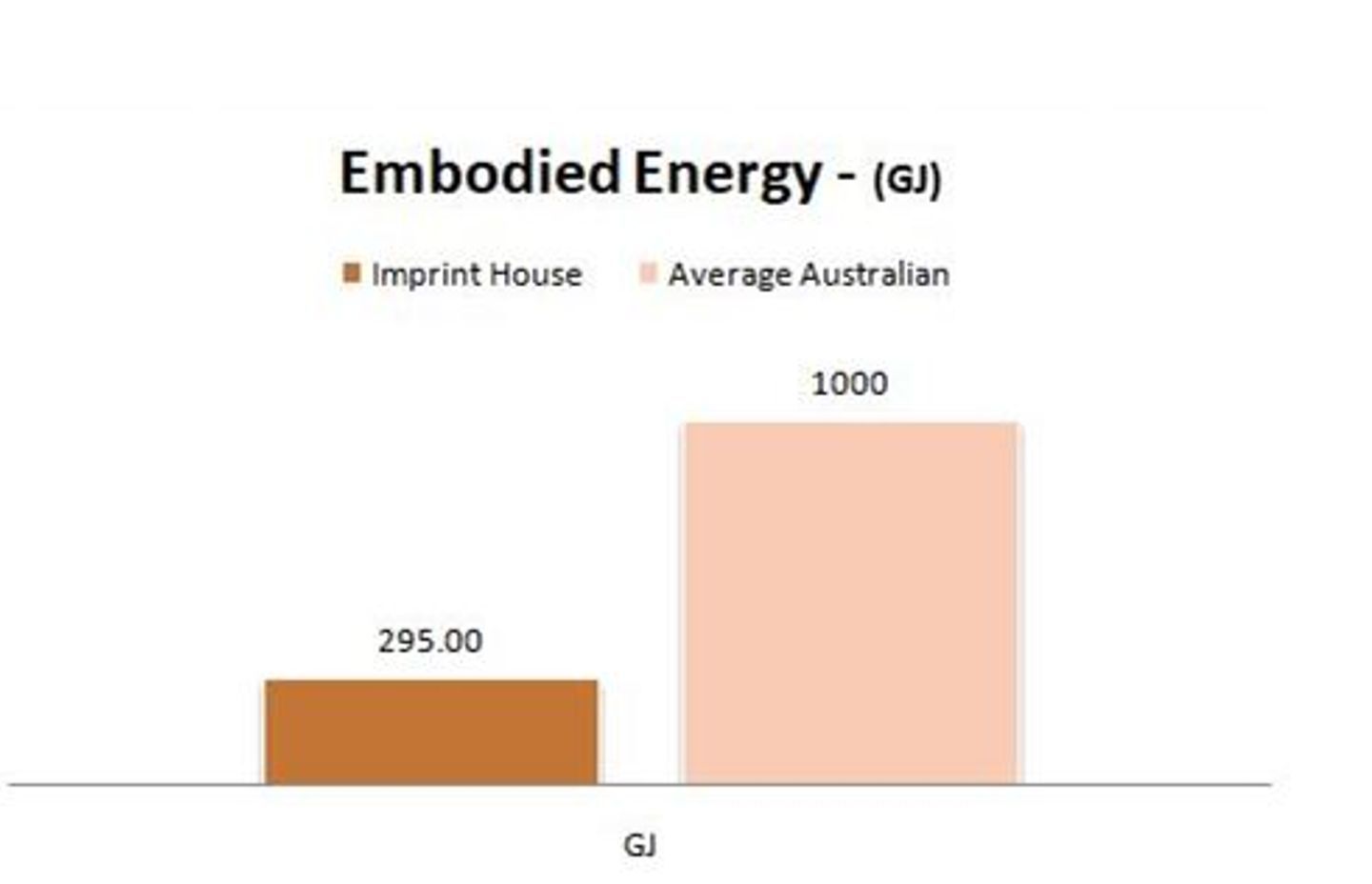
THE CUBE
The Cube is the alteration and addition of a modest weatherboard-clad cottage in inner Sydney, which we designed to increase temperature control, insulation, thermal mass and air flow, and house a solar PV. With a long-term plan of battery storage and increased self-sufficiency, the project improved the energy efficiency of the home without encroaching further on the 300sqm site. The house opens to the north and is clad in a combination of Blackbutt and Shadowclad. In order to include insulation, the original house was re-clad in weatherboards. Some of our signature timber design features, including slatted screens and deep window seats, have added visual interest as well as thermal efficiency. Looking out to the garden, double-glazed, low-e glass and a deep awning reflect and protect from the summer heat. Careful restoration and reuse of elements of the original weatherboarding decreased the embodied energy generated by new material input.
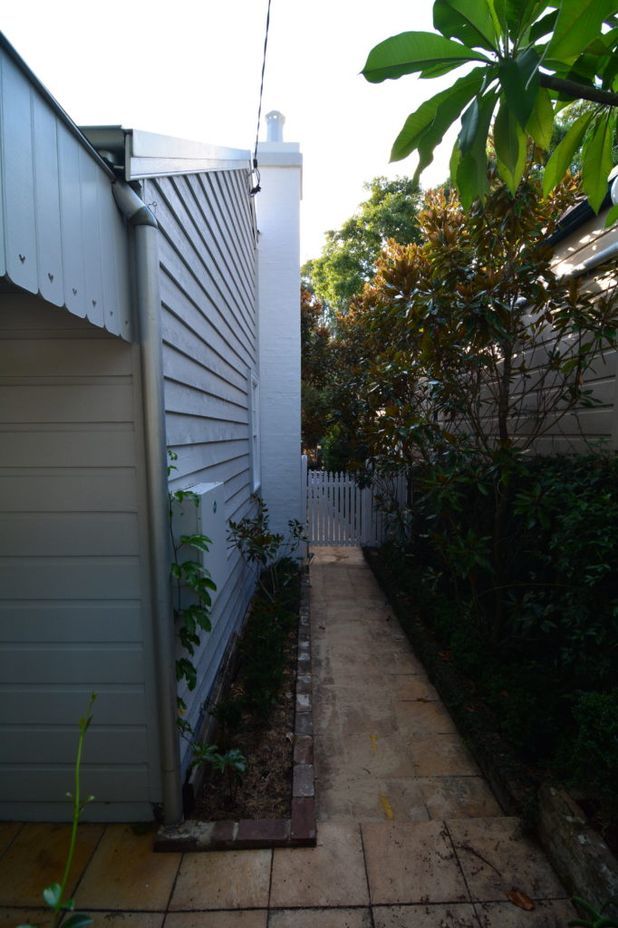
OFF GRID HOUSE
Nestled in the dense bushland of the Blue Mountains, Off Grid House is a premium ‘green’ benchmark home which caters to the bushfire prone area. Firstly, the materials used in the construction of the dwelling were selected due to their thermal and environmental qualities, ensuring a low impact home in terms of both operation and resource demand as well as waste produced during the manufacturing and throughout the lifespan of the material itself. Though a concrete shell is utilised primarily to ensure safety, the embodied energy of the concrete is partly offset by the cladding and decking of the dwelling which are high durability and contain 60% recycled industrial materials, while boasting the appearance of timber. Much of the timber that needed to be cut down due to its close proximity to the dwelling was reused for the internal structure of the home, including for the loft floor joists as well as for joinery and the kitchen bench top, in order to maximise reuse and minimise the transport and manufacturing of additional materials to the site. An experimental 2.4m external metal screen is utilised for a variety of purposes, for example it can be lowered as a flame zone barrier and in other extreme weather conditions it can be used to protect against heavy rain. To ensure thermal comfort, the elongated rectangular form aids the passive heating and cooling of the dwelling. To optimise use of the strong Australian sun, Off Grid House adjusts this typical form to create two distinct forms, marked by the two steeply sloped roofs oriented in opposite directions.
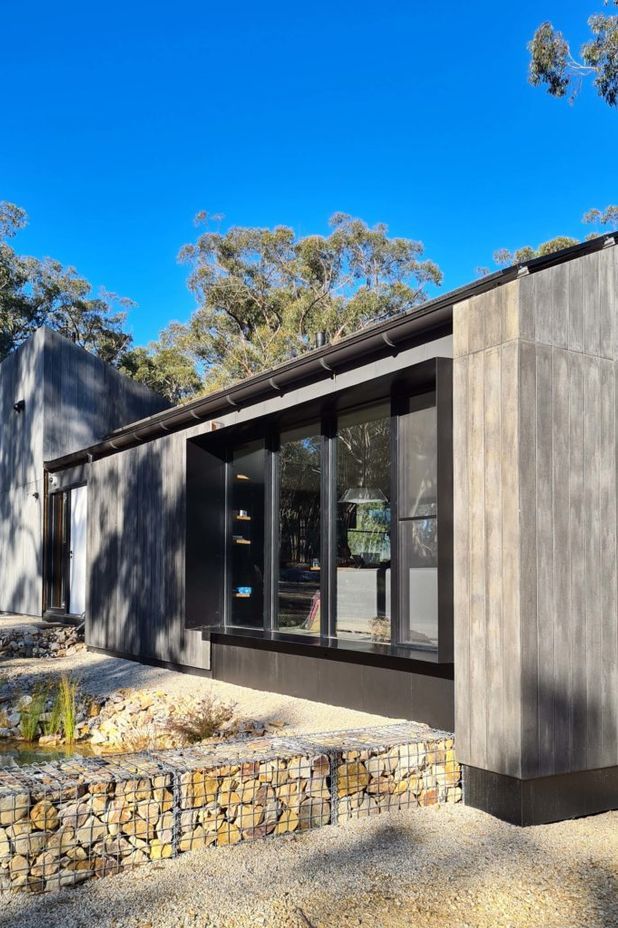
This allows for the maximisation of solar energy generation for electricity on the one side and the optimisation of passive solar penetration to increase the ‘natural’ thermal mass performance on the other. A modest wood fire provides sufficient additional heat throughout the cooler months due to the high levels of insulation, under-floor heating and double glazing within the dwelling. To promote further self-sufficiency on the property, 100% of the roof area is captured and stored in a 22 000L rainwater tank, which is then used for all of the homes water needs. Additionally, the disposal and management of sewerage is facilitated through the use of a worm farm wastewater treatment system, which is extremely low maintenance. Ultimately, this single storey residential home is a low impact, environmentally and ecologically considerate development which effectively integrates architectural expression with sustainable building practices and bushfire protection and prevention systems, surpassing regulatory requirements. Today, the ongoing operational energy and costs continue to be minimised.

Designing a low carbon home requires that each design solution be tailored to the unique properties of that site. This includes making the most of natural systems like solar or cool breeze access and recognising alternative solutions when these are not available. Utilising these systems to both bring comfort within the home as well as power the energy used by the home’s users themselves through the incorporation of renewable energy sources such as solar PV’s will help reduce the carbon footprint of the house. When these systems are paired with correct user behaviour and a consideration of low energy materials from the outset, achieving net zero carbon status is both viable and affordable.
