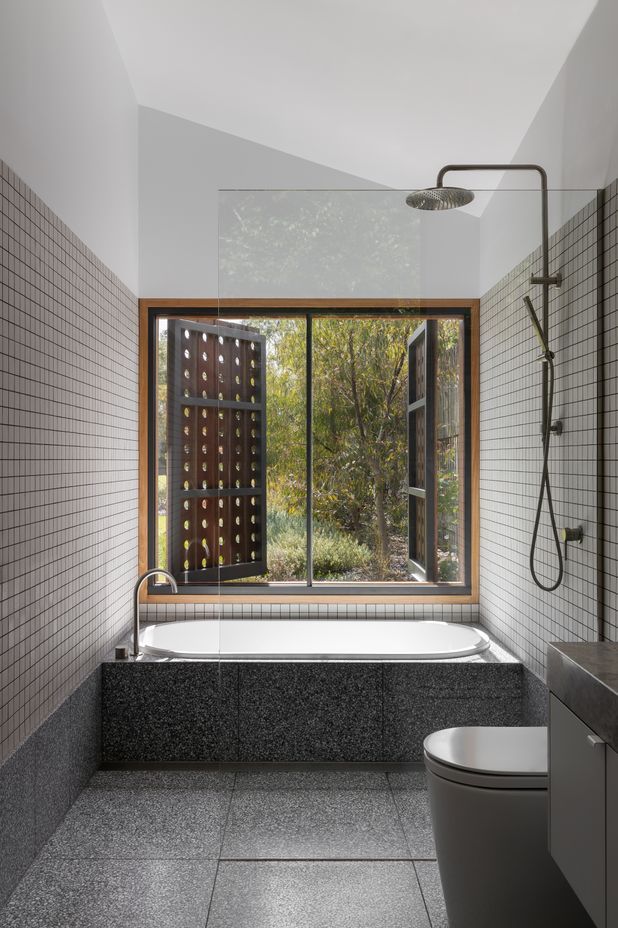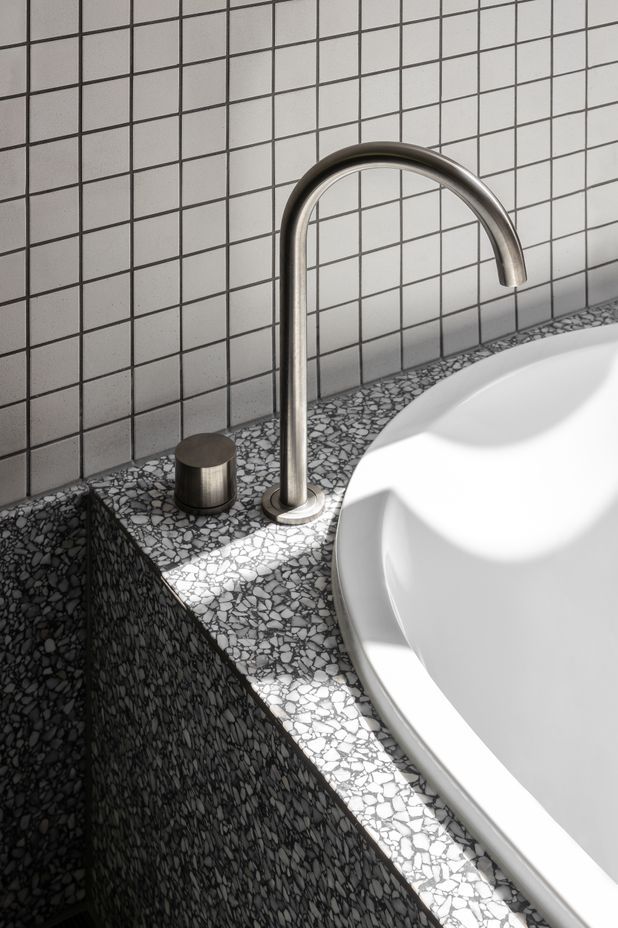Clad in spotted gum, this rustic addition offers a serene and low-maintenance abode for two
Written by
23 July 2023
•
5 min read
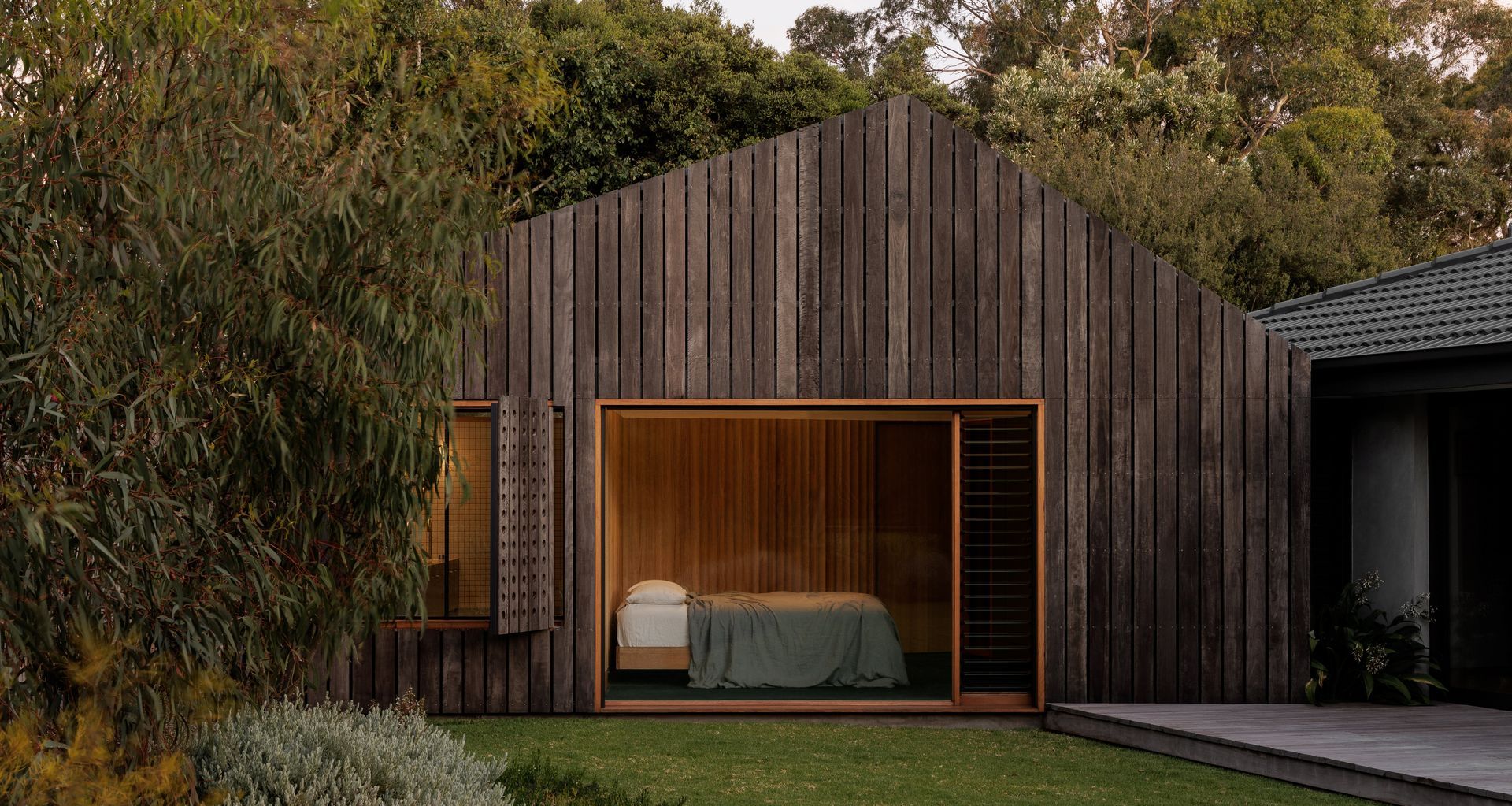
The Brief
Once a bustling household for a family of five, this Point Lonsdale House has been reimagined by its owners, seeking a peaceful retreat for their retirement years. Located at the end of a court, the team at Solomon Troup Architects were tasked with crafting a harmonious living space that catered to the couple's needs and allowed for occasional visits from their extended family.
The form of the addition was inspired by the existing dwelling’s gable roofs while taking advantage of the odd-shaped block. Lachlan Troup, Director of Solomon Troup Architects, conceptualised a lean-to addition, sleeving under the existing fascia and gutter, while offering captivating views of the surrounding established garden and adjacent park. “Being a block at the end of a court, it is not a standard square or rectangular shape, which allowed for a building footprint that was both unusual and engaging,” says Lachlan.
In this project, strategies were used to reduce the amount of waste created through demolition drastically. An existing ensuite was repurposed as a new guest powder room. An existing window opening was used as the opening to the main bedroom addition. “Rather than starting with a ‘clean slate’, various elements of the existing building fabric were retained and repurposed to reduce the waste created by the new works,” says Lachlan.
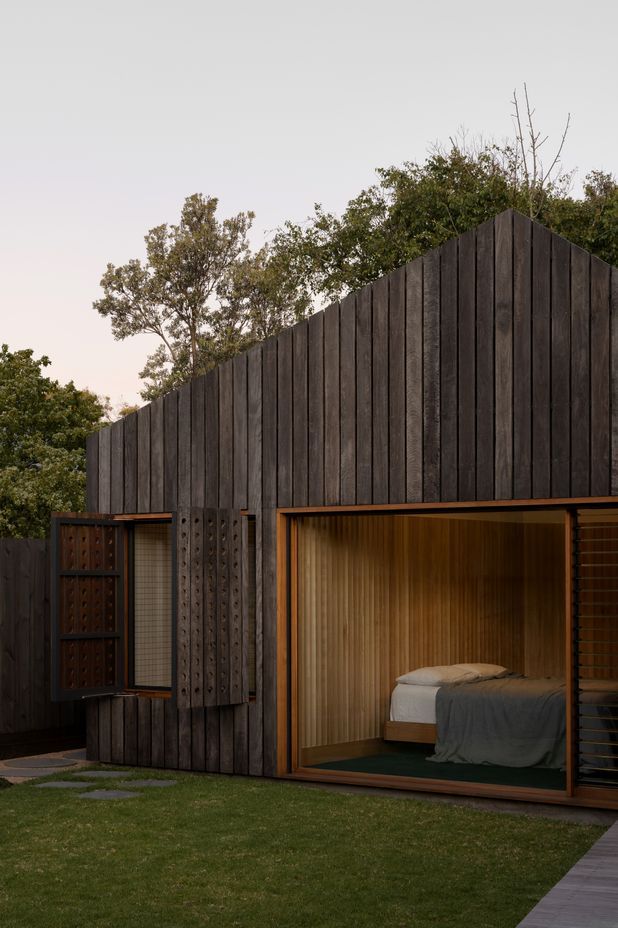
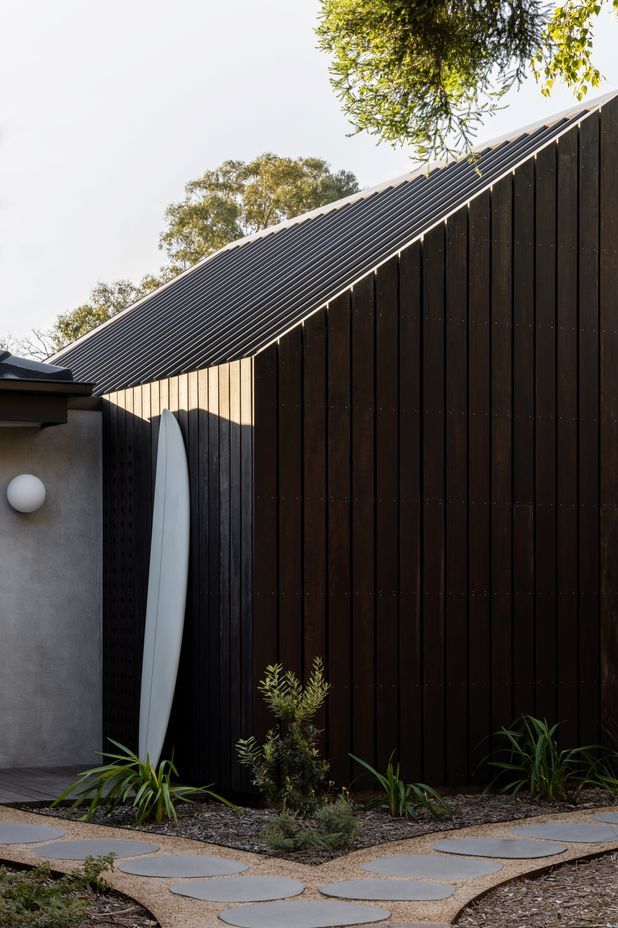
The layout
The architects meticulously planned the layout, making subtle yet significant adjustments to the existing house while incorporating a small 40sqm addition. One of the primary considerations was relocating the main bedroom to the new wing, as its original placement was deemed impractical. Additionally, the entry to the house underwent reconfiguration to enhance accessibility and improve guests' movement flow.
“We soon determined that the main bedroom needed to be the addition because the existing main bedroom was located off a living room, and it just wasn't appropriate,” says Lachlan.
“Also, the entry to the house was convoluted; guests would go through a gate, down past some bifold doors and past the main bedroom window to enter the house, and it just didn't work.”
With three unused bedrooms and a guest bathroom, the architect devised an ingenious solution, closing this wing off when unoccupied, creating a cosy and manageable one-bedroom space for the couple.
On the other hand, when family visits, the house easily accommodates the additional guests, showcasing its versatility.
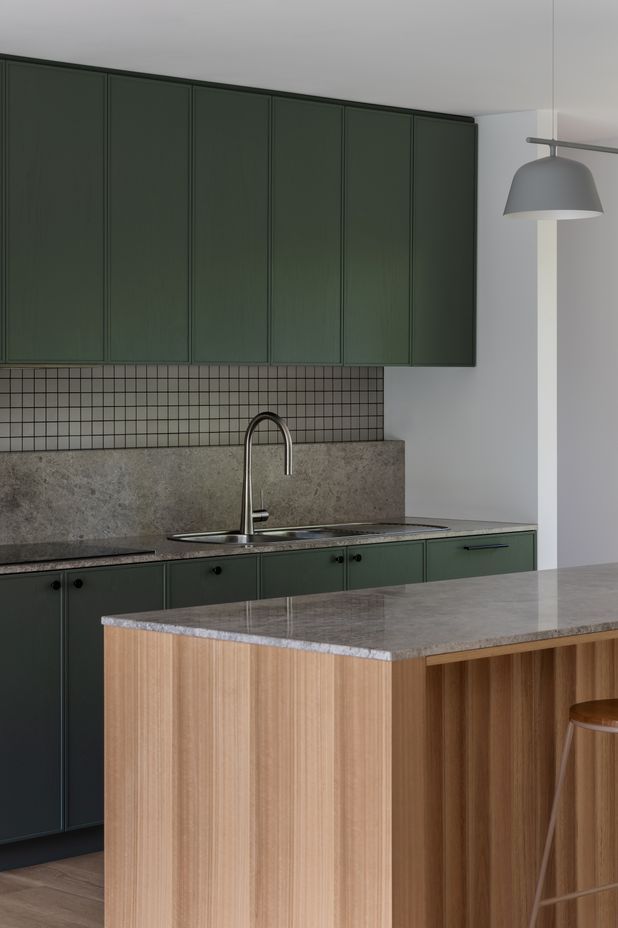
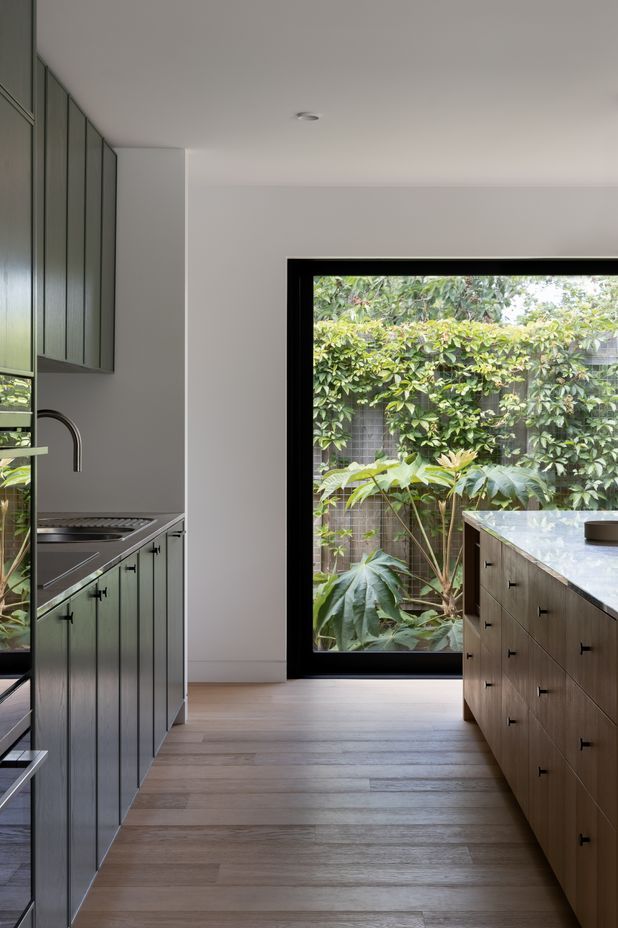
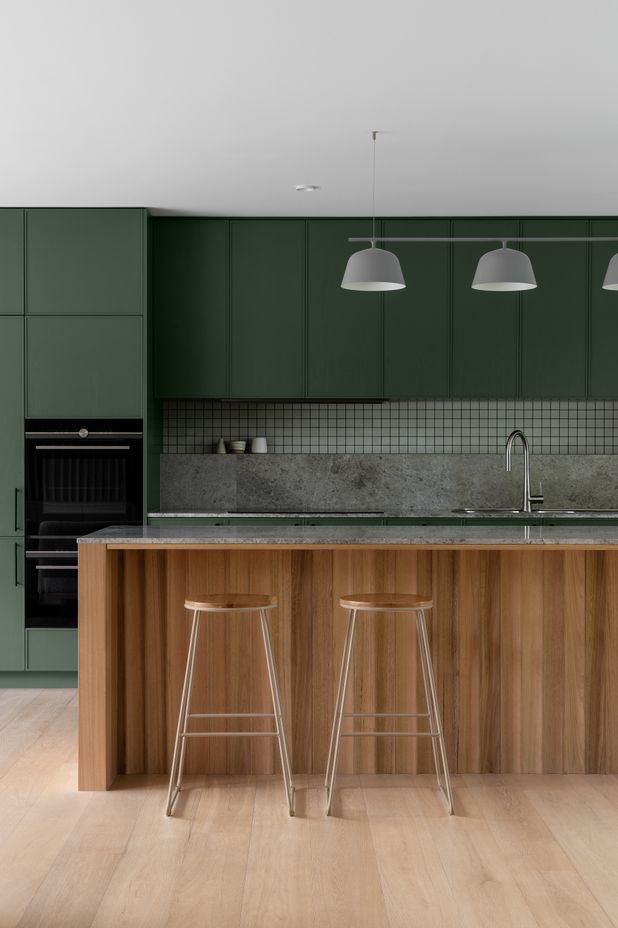
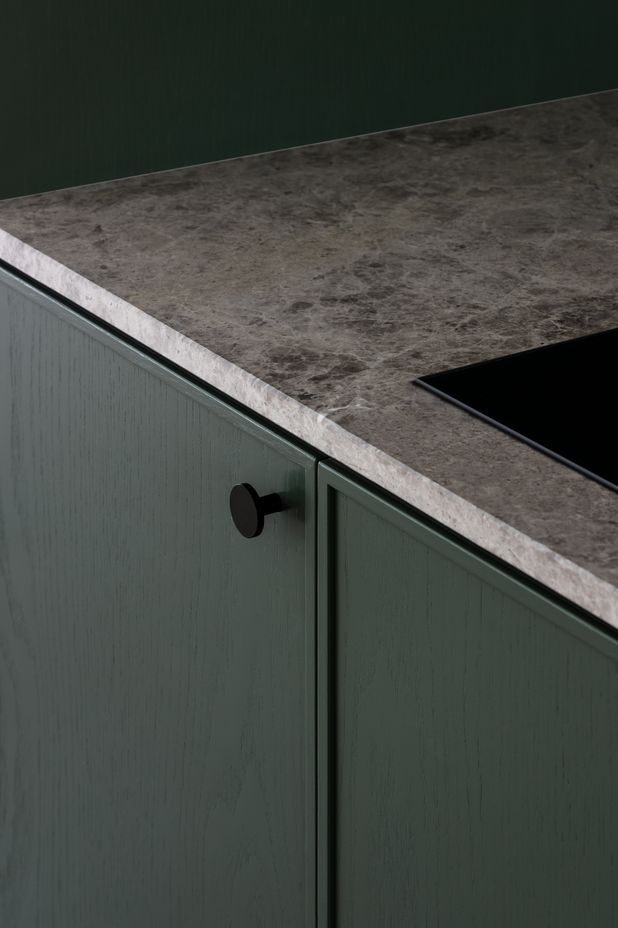
The addition
The new addition is clad in a spotted gum rain screen, serving both functional and aesthetic purposes. This timber cladding offers an operable screen for the ensuite, allowing the homeowners to adjust the level of privacy, particularly concerning an adjacent, infrequently used public park. The rain screen also acts as an efficient shading system, keeping the main bedroom suite cool during hot summer afternoons. An external Venetian blind complements this feature, providing additional cooling when required.
“The addition provides a significantly improved main bedroom suite, which was designed to take in the views of their adjacent well-established garden, and shields them from the heat of the western sun,” says Lachlan.
Lachlan describes the addition as having a modest budget of AU$500,000, yet it significantly impacts the house. “It was a small budget, so we had to be sensible with it. It shows that you can do a lot with a small budget; that's probably the piece we're most proud of. It's not a big-budget project, yet it feels like it was, which is nice,” says Lachlan.
To modernise the existing house, cement was rendered over the original 1980s brown brick façade. In contrast, the perimeter of the addition is clad in spotted gum decking boards for a relaxed, earthy feel. “The materials were deliberately selected to reflect the area. We applied a black ash stain to the boards, which will grey over time. It's designed to age gracefully and requires little maintenance,” explains Lachlan.
Point Lonsdale House exemplifies how architecture can blend seamlessly with nature, providing a tranquil haven for two retirees seeking solace in their golden years.
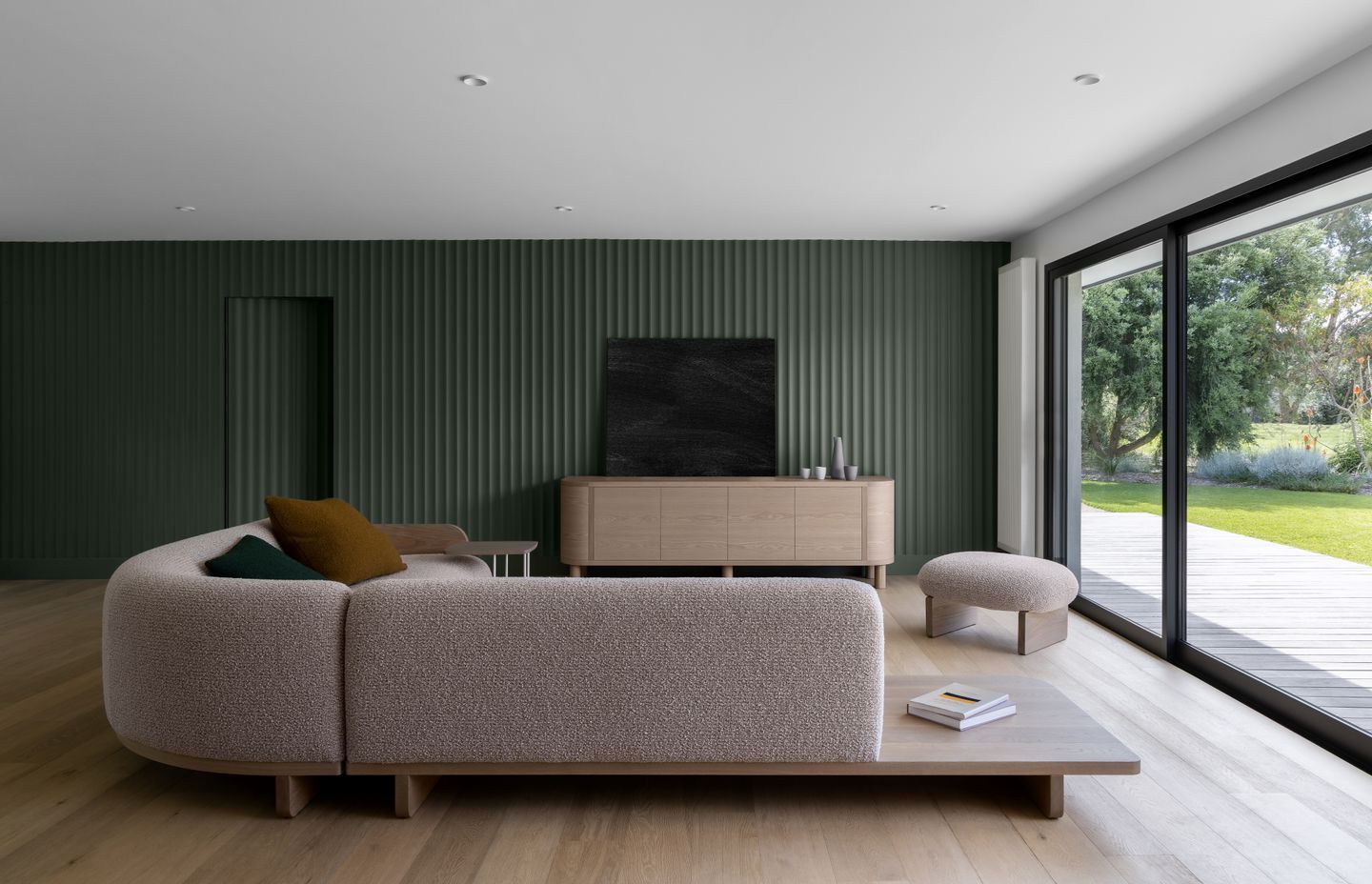
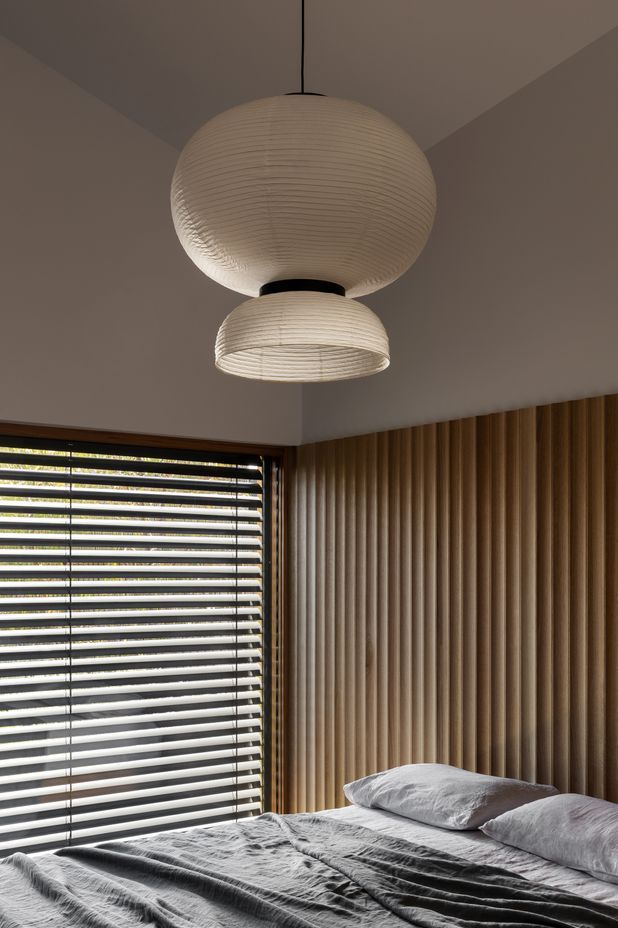
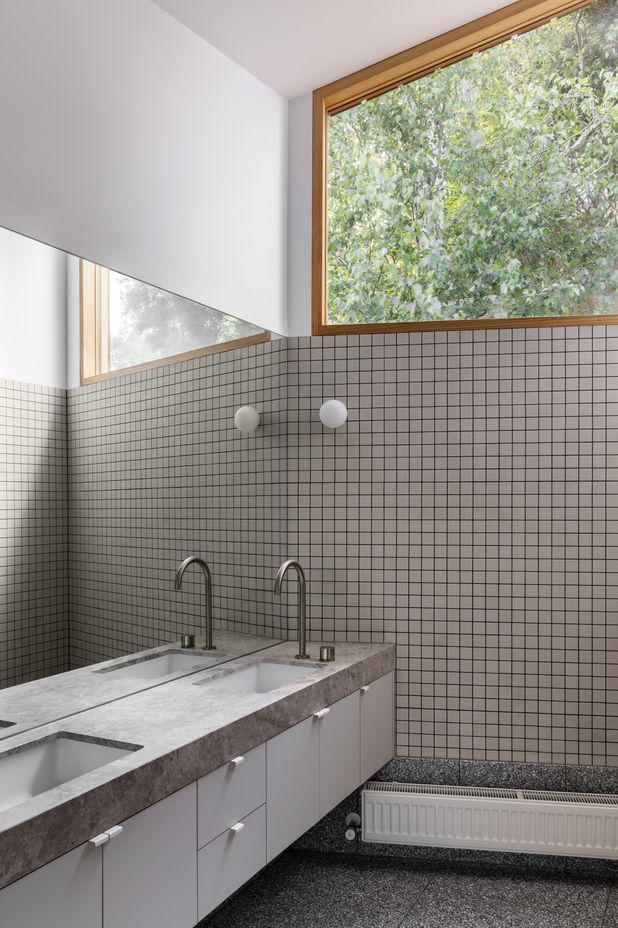
Embracing nature
The orientation of the main bedroom and ensuite was thoughtfully designed to maximise the visual connection to the surrounding garden. The bathroom, another pivotal element of the addition, incorporates screens that can be adjusted for extra privacy while allowing the residents to enjoy the garden's beauty and the lively wildlife that frequents the area.
“The bathroom has these rain screens that can be operated for extra privacy when needed. [Through the window] you can see birds flying in and out of the gum trees planted about a year before the extension started. They were deliberately planted earlier so they would have time to grow. Now they house eastern rosellas and other bird life that flurry in and out of the branches, creating a lovely outlook from the bathroom,” says Lachlan.
Point Lonsdale House exemplifies how modest modifications can significantly enhance a home's functionality and liveability. By creatively repurposing existing elements, Solomon Troup Architects minimised waste during renovation, showcasing their commitment to sustainable practices.
This redefined family home is more than just a retirement retreat; it's an ode to the natural beauty surrounding it and a welcoming family home when required.
With its thoughtful design, the Point Lonsdale House exemplifies how architecture can blend seamlessly with nature, providing a tranquil haven for two retirees seeking solace in their golden years.
