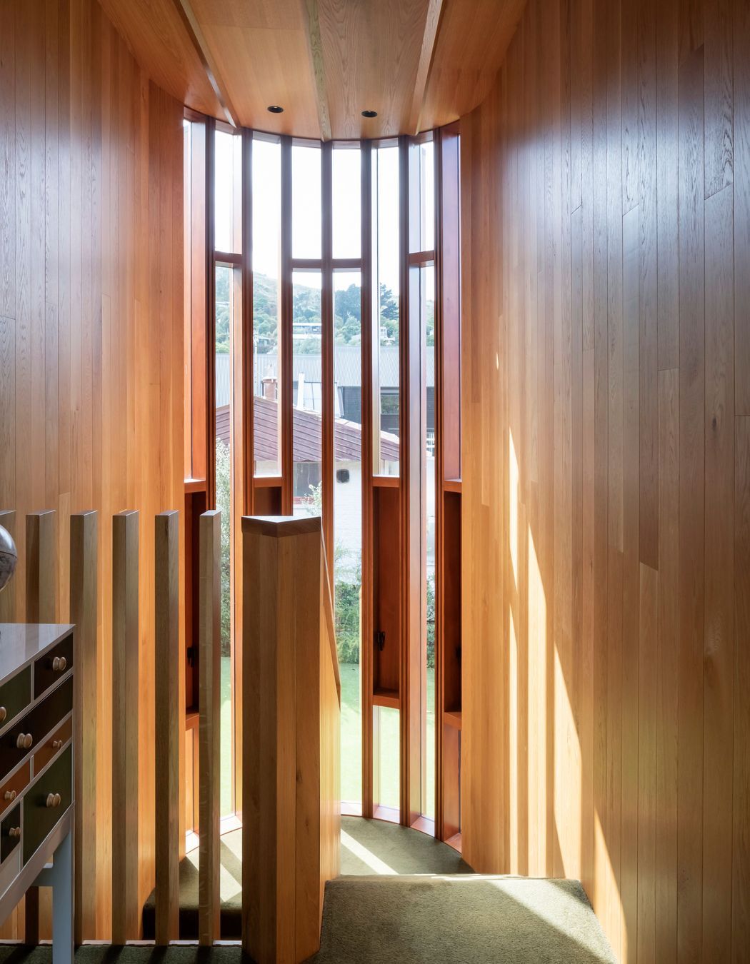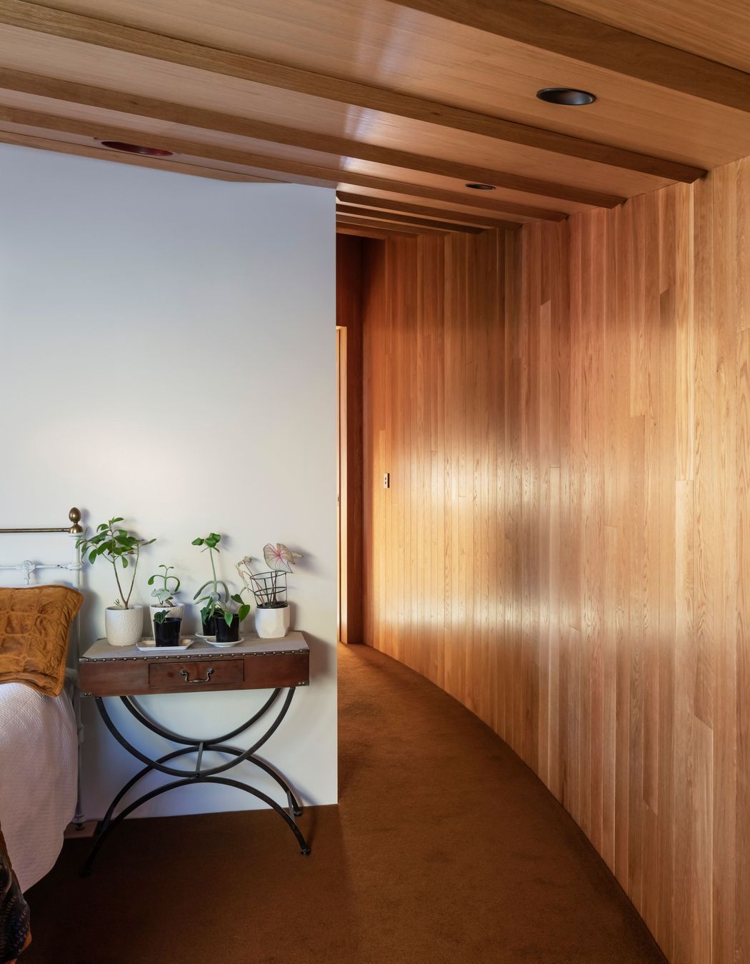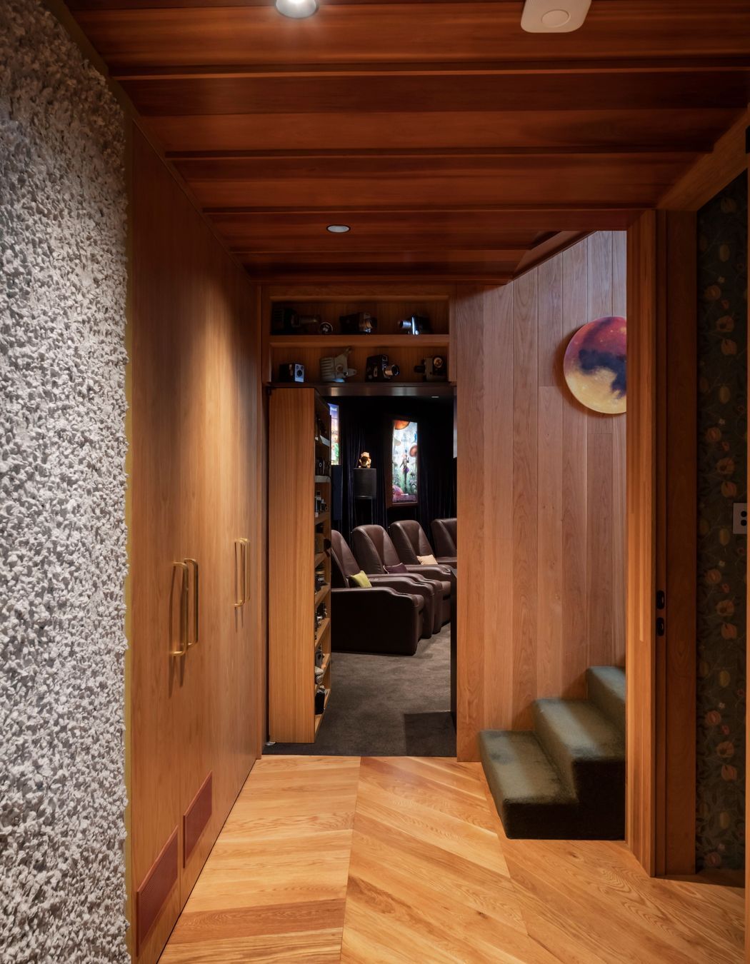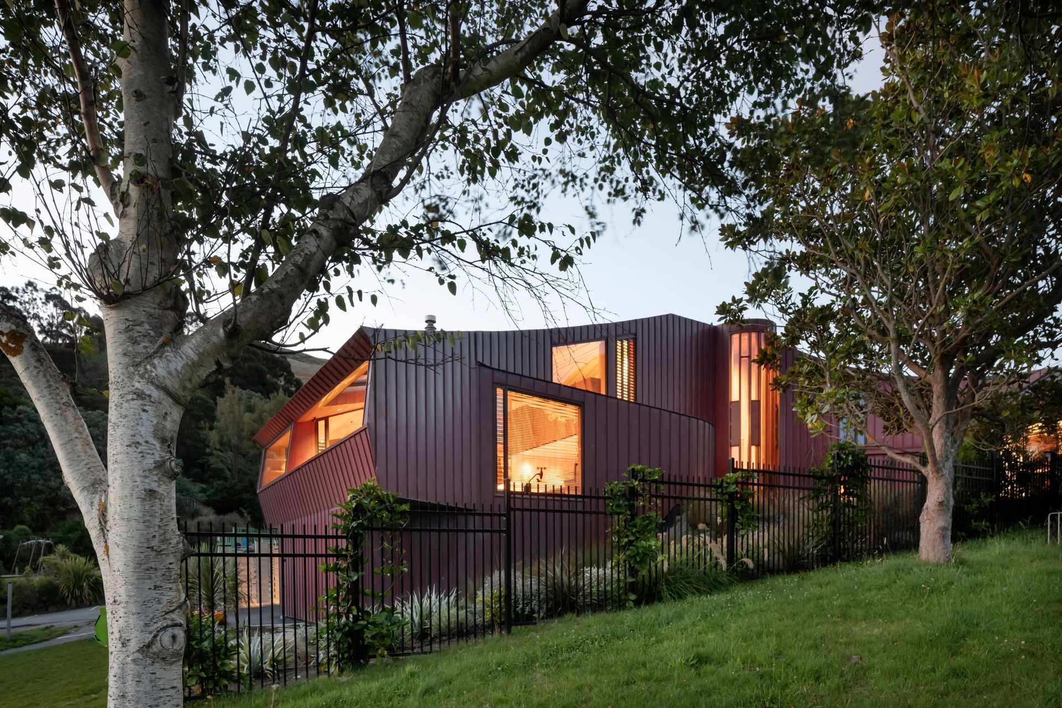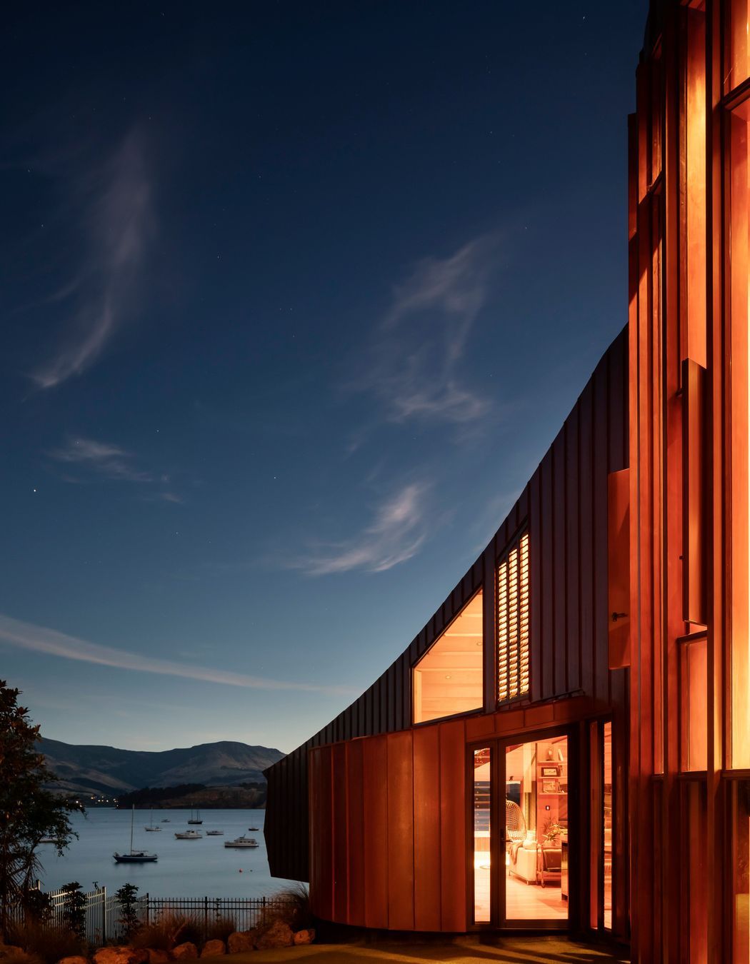Big ideas in copper and curves for a beachfront family home
Written by
12 October 2022
•
4 min read
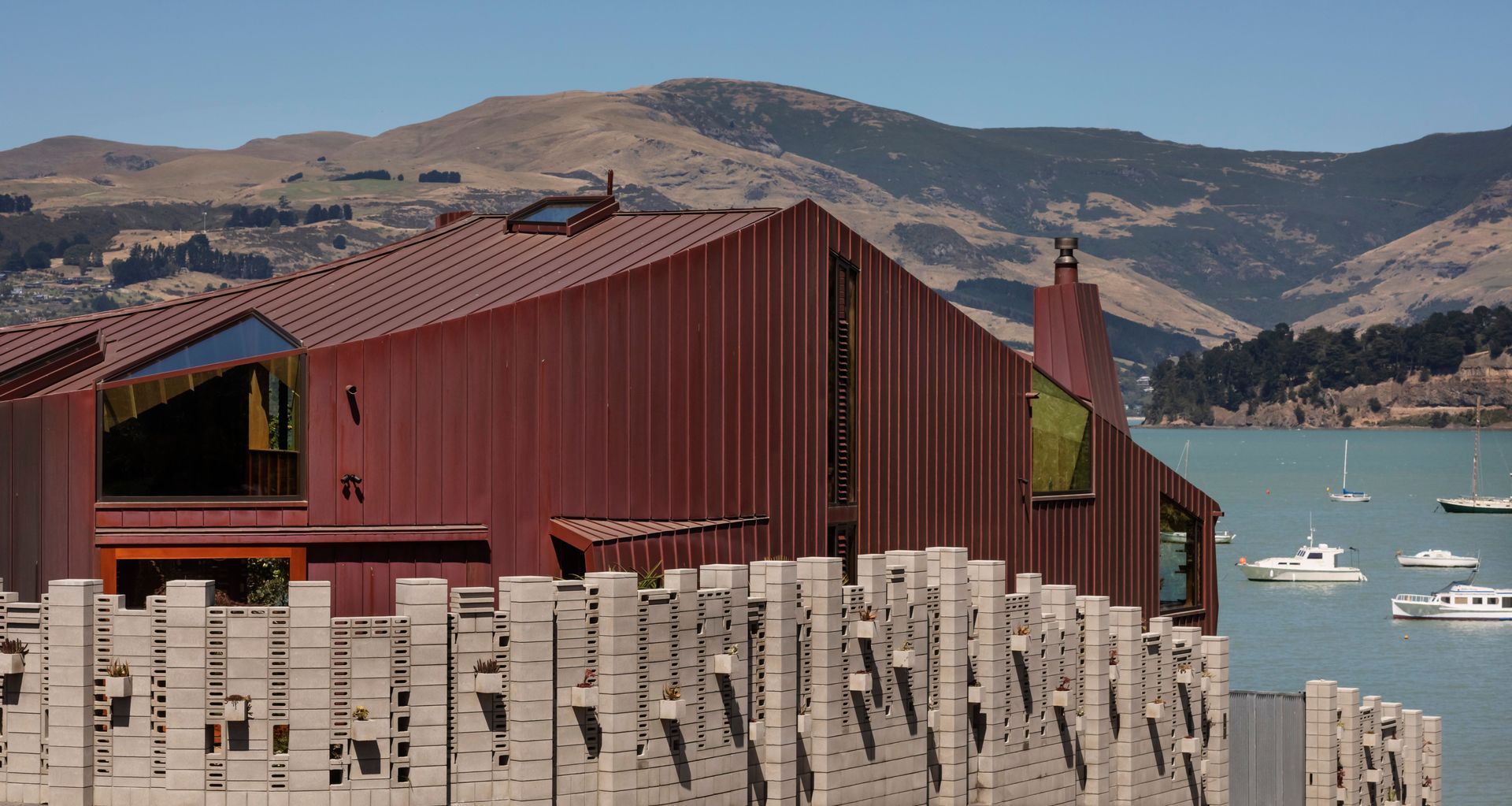
The standing seam copper that entirely clads this architectural new build in Lyttelton’s Cass Bay is both dynamic and highly durable. That’s ideal for what is intended to be a forever home.
“Copper is such a nice material, because it's forever changing,” says Brad Bonnington of Bull O’Sullivan Architecture in Auckland. “It starts off very bright but it patinas and it will last a very long time. It will go green eventually, but every time I see it, it changes. It’s alive.”
Homeowners Aaron and Christine Green had a very open brief for their new home for Brad and his colleague Michael O’Sullivan. They had been living in a beloved family home for 30 years, but were determined to move to Cass Bay.
“They’d been looking in the area for a little while,” says Brad. “They purchased a site that had an existing house, but it was definitely not fit for purpose so they approached Michael to design a new home. They wanted us to provide something that potentially they would never have thought of.”
The only stipulations were for three bedrooms, a home theatre, and six-car garaging. “Aaron’s a car enthusiast,” says Brad. “The rest was really up for interpretation. And then they advised us very early on that they wanted to have the project filmed for Grand Designs New Zealand. So we worked with that along the way.”
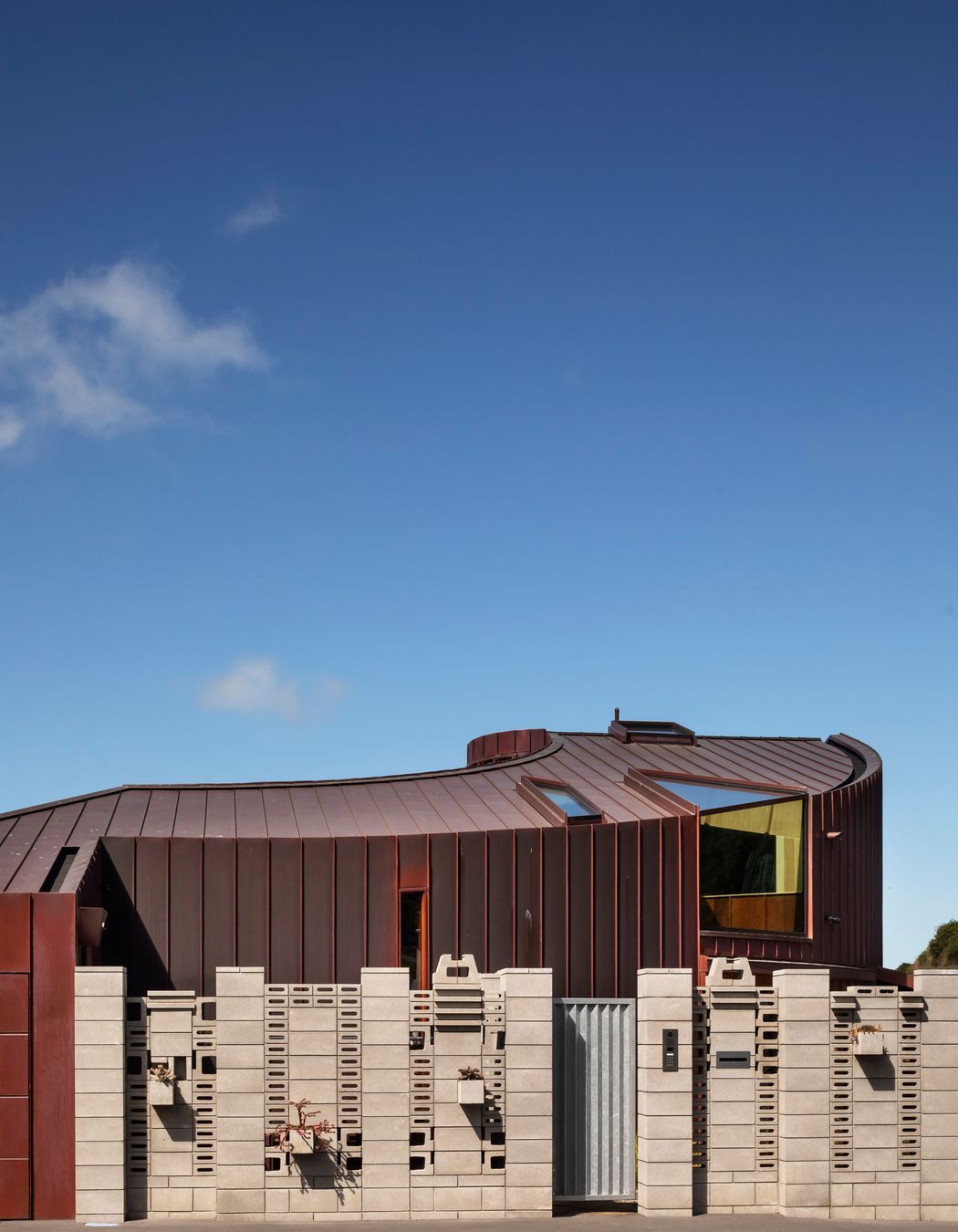
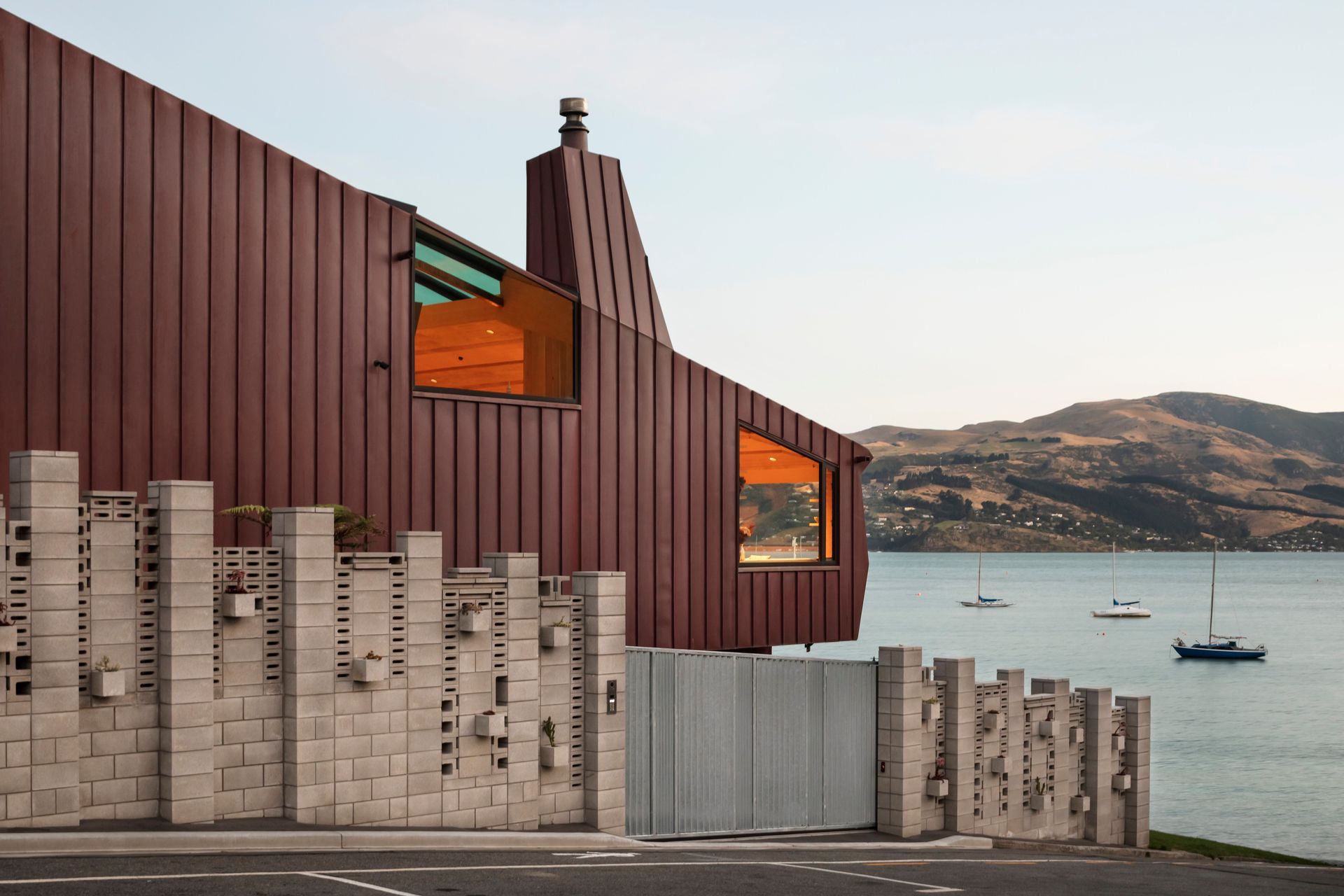
Michael came up with three concepts – the current, curved form being the most unconventional and the one that appealed most to the Green family.
“It’s a sculptural play around the cause and effect of its surrounding landscape,” says Brad. “The curvature is very site-driven. Each individual room is designed to get a view of the ocean or little snippets of view back to the ridgeline of the mountains behind Cass Bay. It’s an interesting site as for the most part it’s south-facing. In the winter you lose light very early. We also have a public beach in front, so we had to create privacy.”
Brad says the design and build process was very collaborative, and fluid.
“We went through a lot of iterations and changes. But they're all for the better, I believe.
They're obviously not timid clients, they were up for something bold. They had a vision of what they wanted to create with me and Michael.”
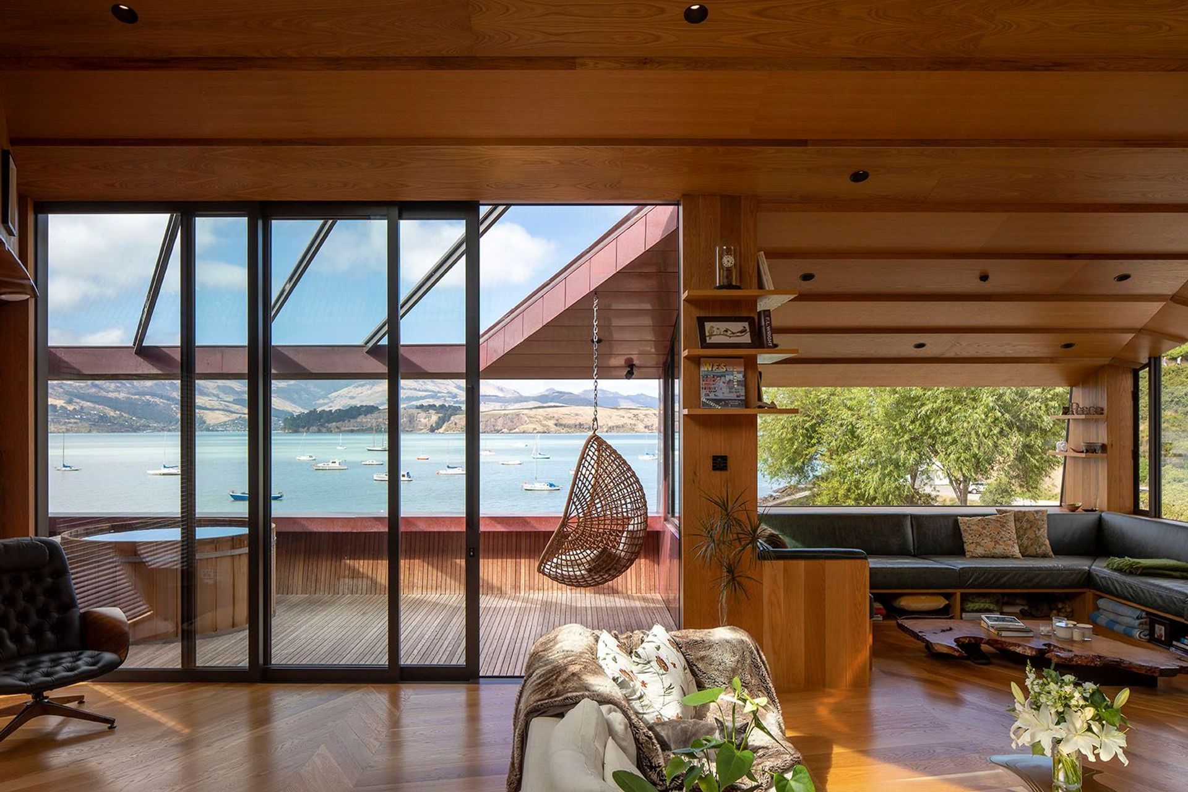
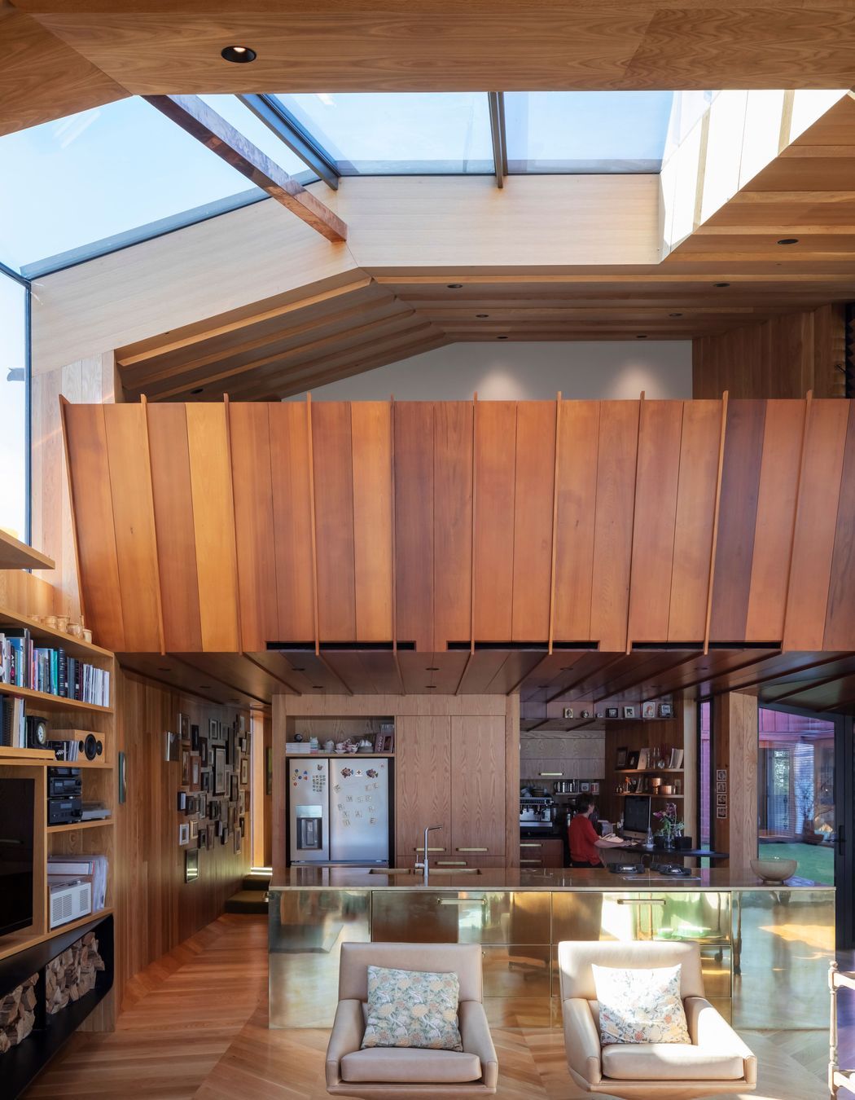
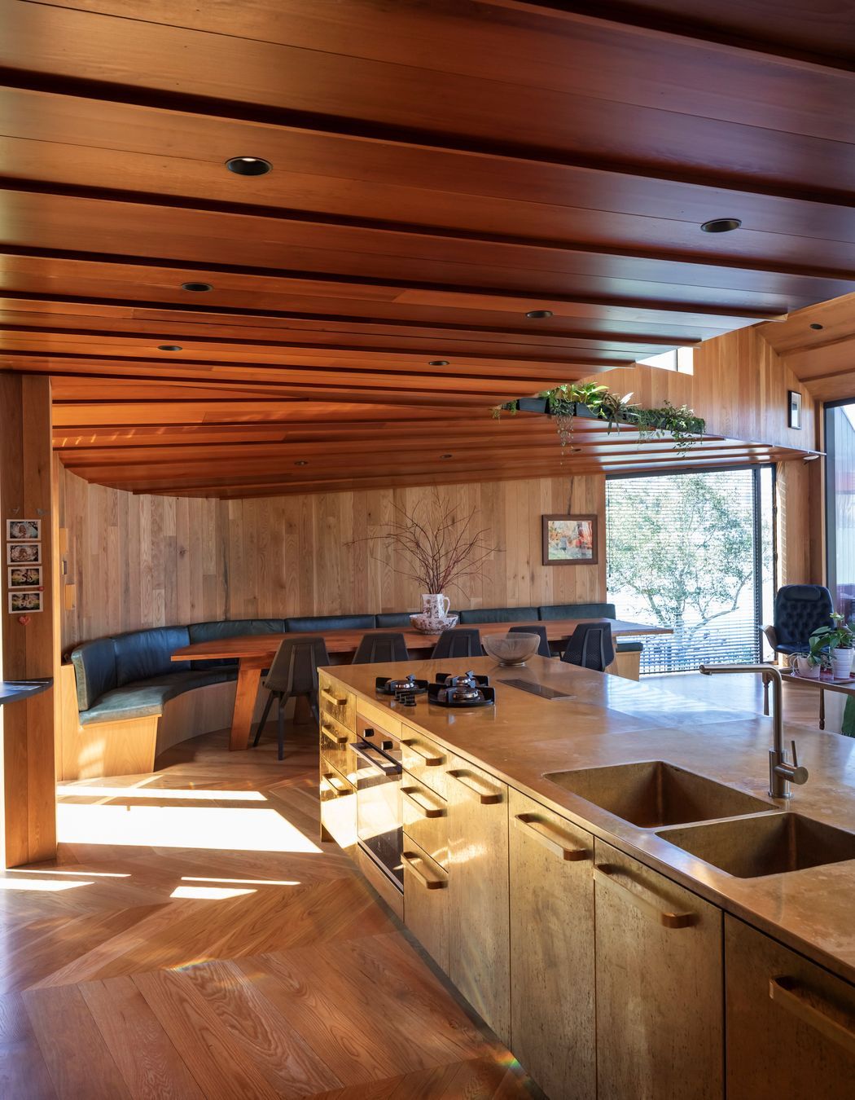
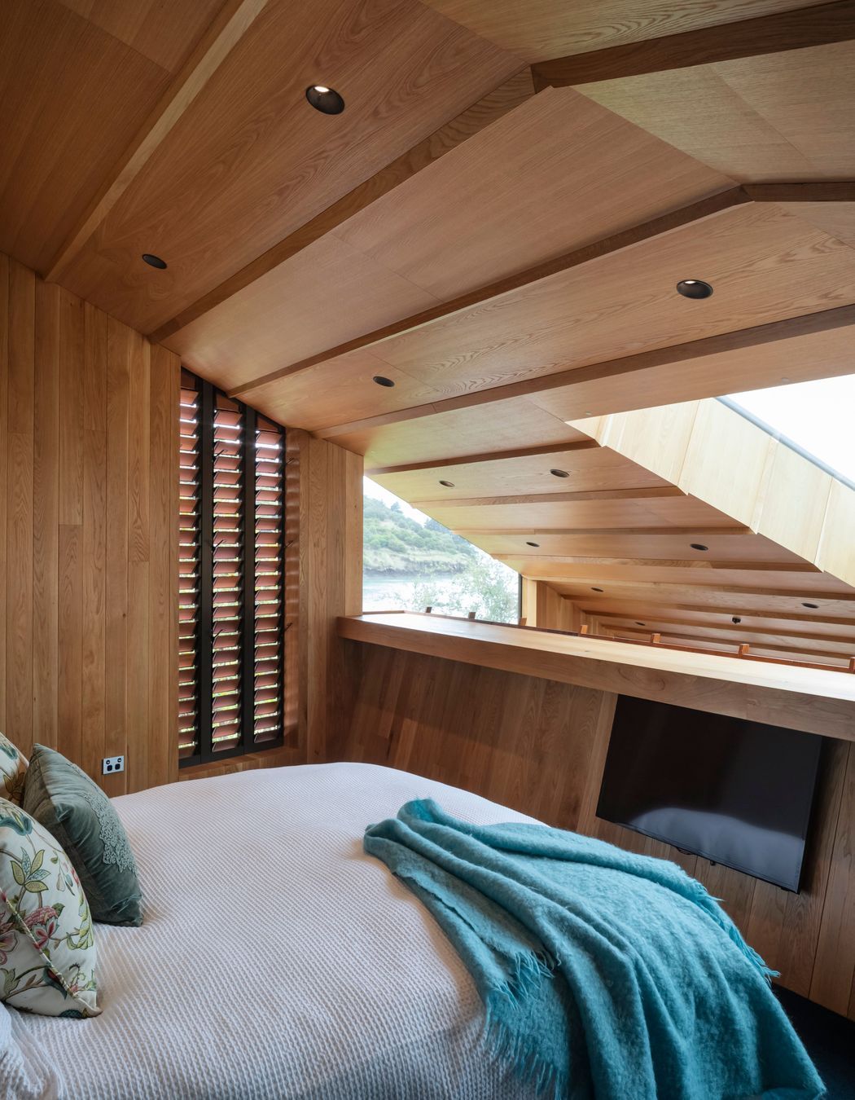
Locals were very interested in progress. “Aaron was great, he was on site every single day and got to meet all the neighbours during the process and hear their opinions, which sounded quite interesting. We had a big roof shout halfways through and they invited all the neighbours, and they got to see what they were doing.”
Brad says those neighbours are probably surprised with the finished result however. “The inside is actually very different to the outside. At Bull O’Sullivan we like to use a lot of timber, such as the oaking wall lining and the play with plywood and triangular battens on the ceilings. The oak parquet floor is not a uniform parquet, it’s a representation of the mountains’ ridgeline. There were things that the client really liked and they were open to our suggestions. It was a fun project to work on.”
It was also very collaborative. “Clive Barrington Construction looked after the project. They were great. They were very accommodating with changes and knew what we were trying to create. We want to be collaborative with everyone in the process – clients, builders, you all want to be on the same page otherwise you might not get the result you want. We get to know clients on a personal level. It’s not just a working relationship. We want to be in a situation where we are welcomed back for dinner.”
And the Green family is very happy. “It was a bucket list item, to create an architecturally designed home,” says homeowner Aaron. “We had architects that really understood what we were wanting. It doesn’t feel like a house, it feels like a home. It’s very soothing and comfortable. It’s very special.”
