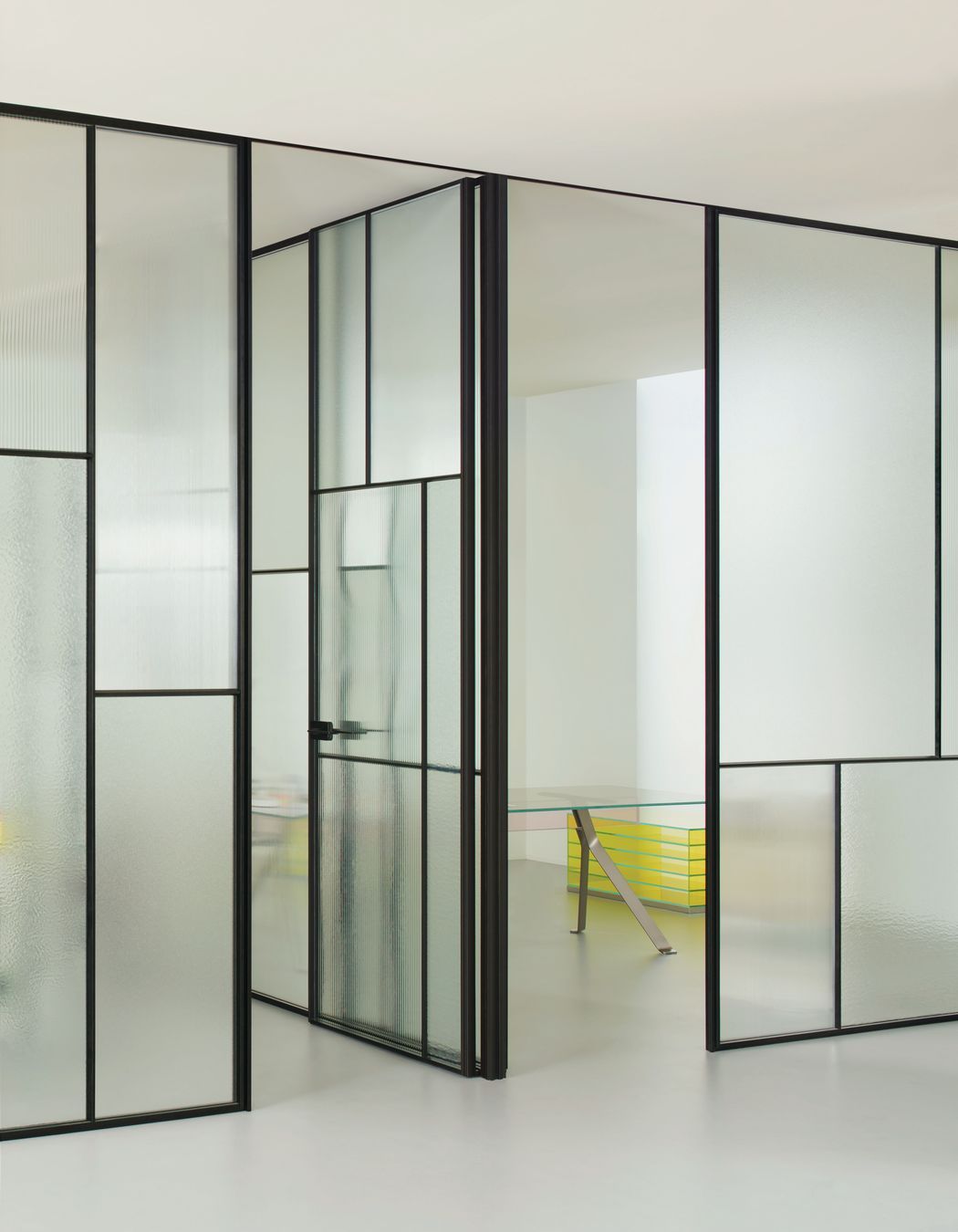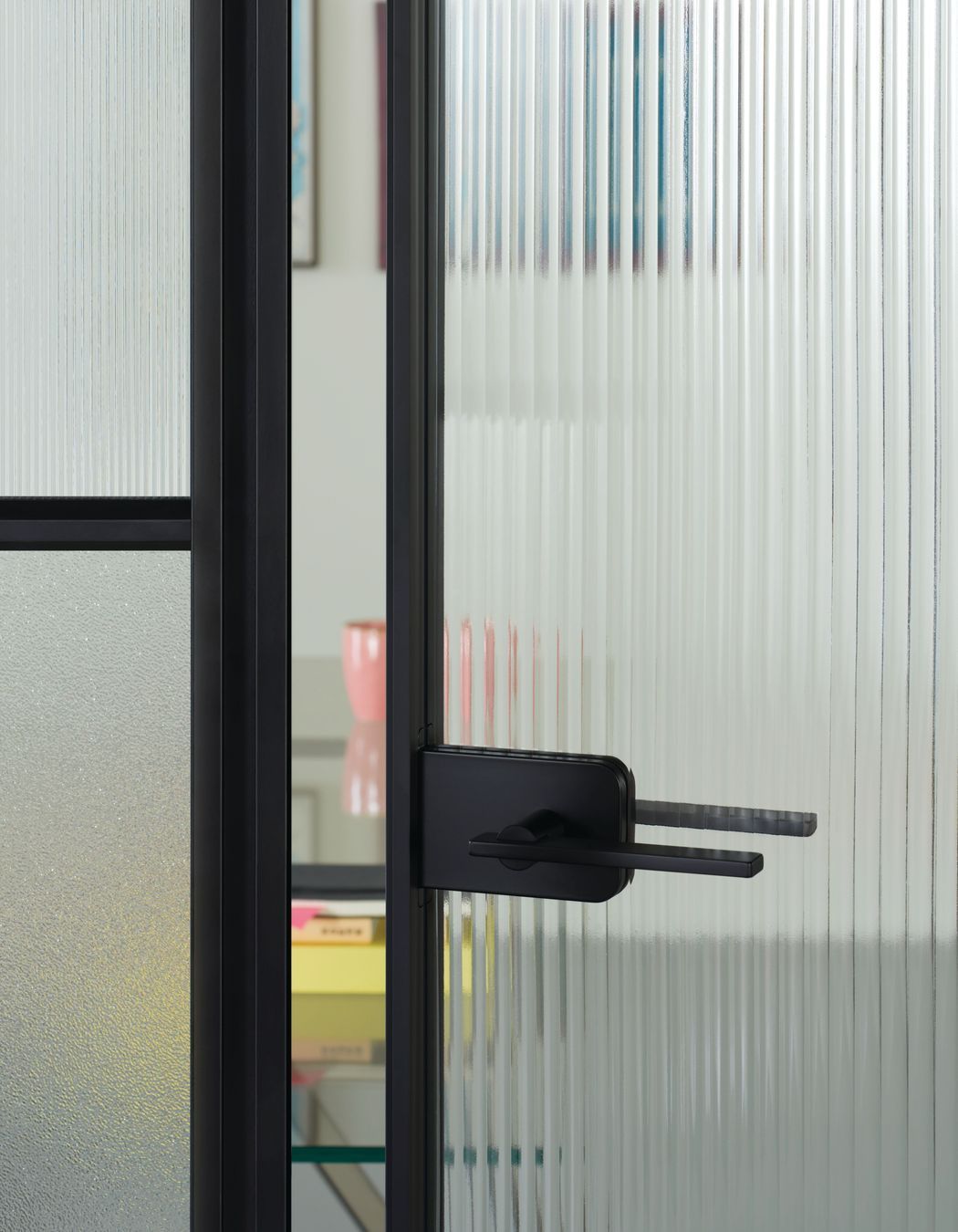Creating harmonious interiors with Space
Written by
12 November 2024
•
4 min read

Since launching its first showroom in Sydney in 1993, Space Furniture has inspired our spaces with creativity and contemporary design – initially with its furniture, and now with its extended architectural services and solutions.
Today the collection includes refined architectural solutions, from wood flooring and wall coverings, doors and partitions, to joinery solutions and custom lighting for your living areas as well as highly detailed kitchens and wardrobes designed to be personalised. Working closely with architects and designers, the team has a deep understanding of the desire for products that are of the highest quality and craftsmanship, involve advanced technology and have robust, timeless finishes that add a uniquely refined elegance to a project.

Introducing Space’s architectural solutions
Space’s architectural solutions are available from the brand’s existing suppliers who are specialists in their fields, alongside new luxury brands introduced to the collection to complete the offering for clients seeking a full range of products selected for their design excellence.
With this extended offering of architectural solutions, architects, designers and clients can all engage with Space more holistically. This approach also allows for greater creative freedom for the clients thanks to the diversity of products available, with the experienced team on hand to offer guidance and assistance.

“For designers, it means they can seamlessly combine furniture, finishes and architectural elements such as doors, carpets and partitions from our portfolio, ensuring a unified aesthetic and functional outcome. Instead of coordinating with multiple suppliers, they can work with one trusted partner, simplifying the process and saving time. Plus, with fewer touchpoints, project timelines and coordination are streamlined, leading to more efficient project execution,” says David Hartikainen, Head of Interiors and Business Development, Asia Pacific, Space Group.
“This integrated approach also ensures a more cohesive design experience for clients. Every element -– whether it be furniture, finishes or architectural components – works together harmoniously, ensuring both the visual appeal and the overall functionality of the space.”


Instead of coordinating with multiple suppliers, they can work with one trusted partner, simplifying the process and saving time.
Collaborating with Space
When selecting from Space’s extended architectural solutions, design professionals should engage during the documentation and development stages of a project. This allows for effective collaboration and, ultimately, ensures each element contributes to the overall design vision.
“Our extended solutions offer a range of finishes, materials and styles, so it’s important to ensure these architectural features integrate seamlessly with your interior finishes and fit out selections. Many of our architectural solutions are designed not only for aesthetic appeal but for long-term durability and environmental stability. Selecting materials and systems that are eco-friendly and built to last will benefit both your clients and the planet,” says David.
“Don’t hesitate to leverage our knowledge of our collections and skills in assisting to get the right solution for your project. We have deep insights into how these architectural solutions can be customised and optimised for your project. Whether it’s selecting the right sliding door system, crafting a more interesting flooring solution to the typical timber plank scenario or creating a bespoke solution, we’re here to collaborate and to ensure the process is easy and efficient.”

With Space, you’ll have a dedicated partner supporting you through every stage of the project from concept to completion and beyond. From design development and CAD drawing supply to in-house delivery and installation, the Space Furniture team can offer end-to-end support to designers and specifiers.
Extensive design knowledge and the highest level of service are core to the Space experience, whether you are in Brisbane, Melbourne, Sydney, Singapore or Kuala Lumpur. If you’re an architect or designer and would like to collaborate with Space to create a solution that resonates with local design aesthetics and preferences, contact Space today.
Explore more Space products on ArchiPro.