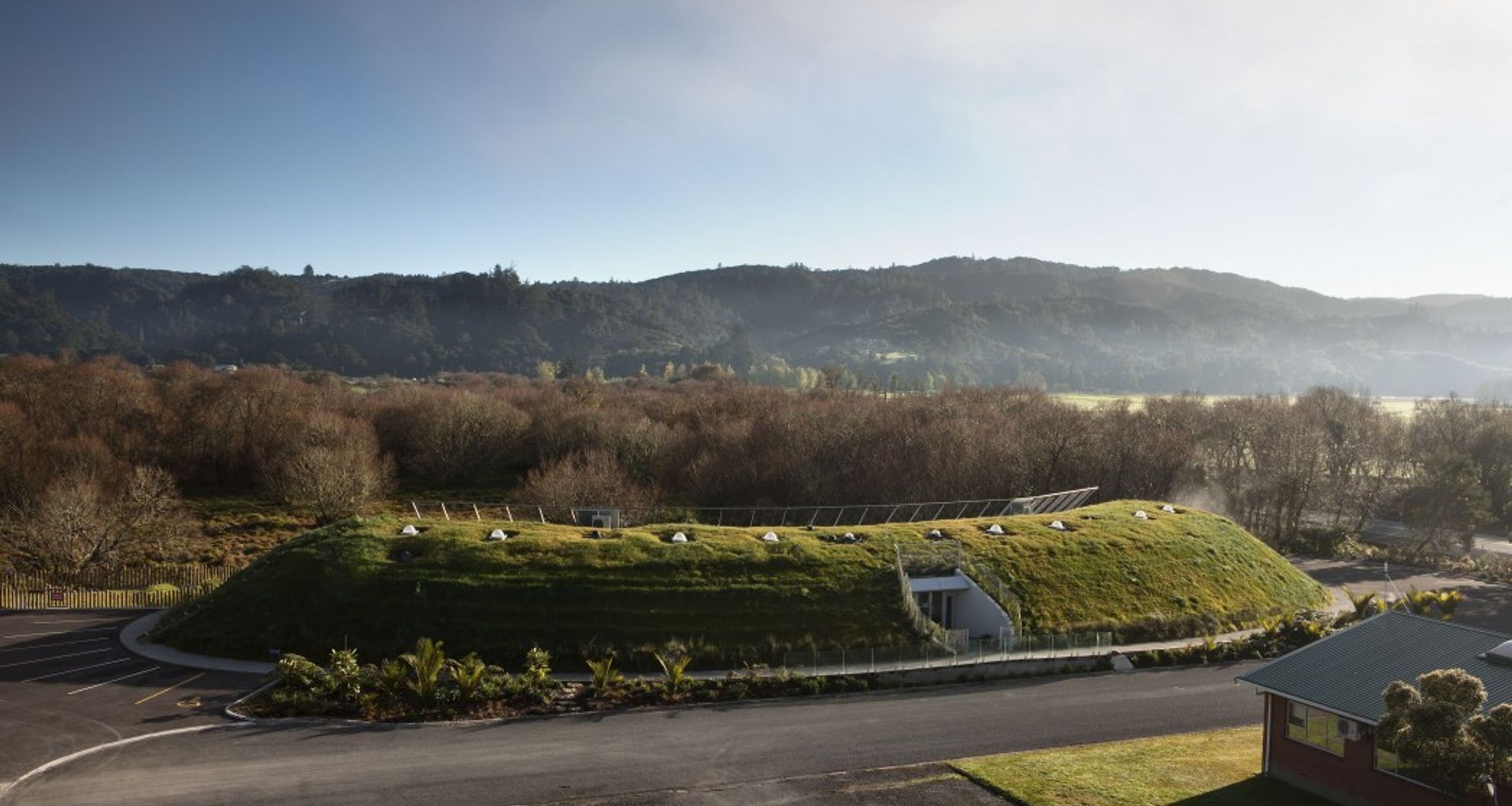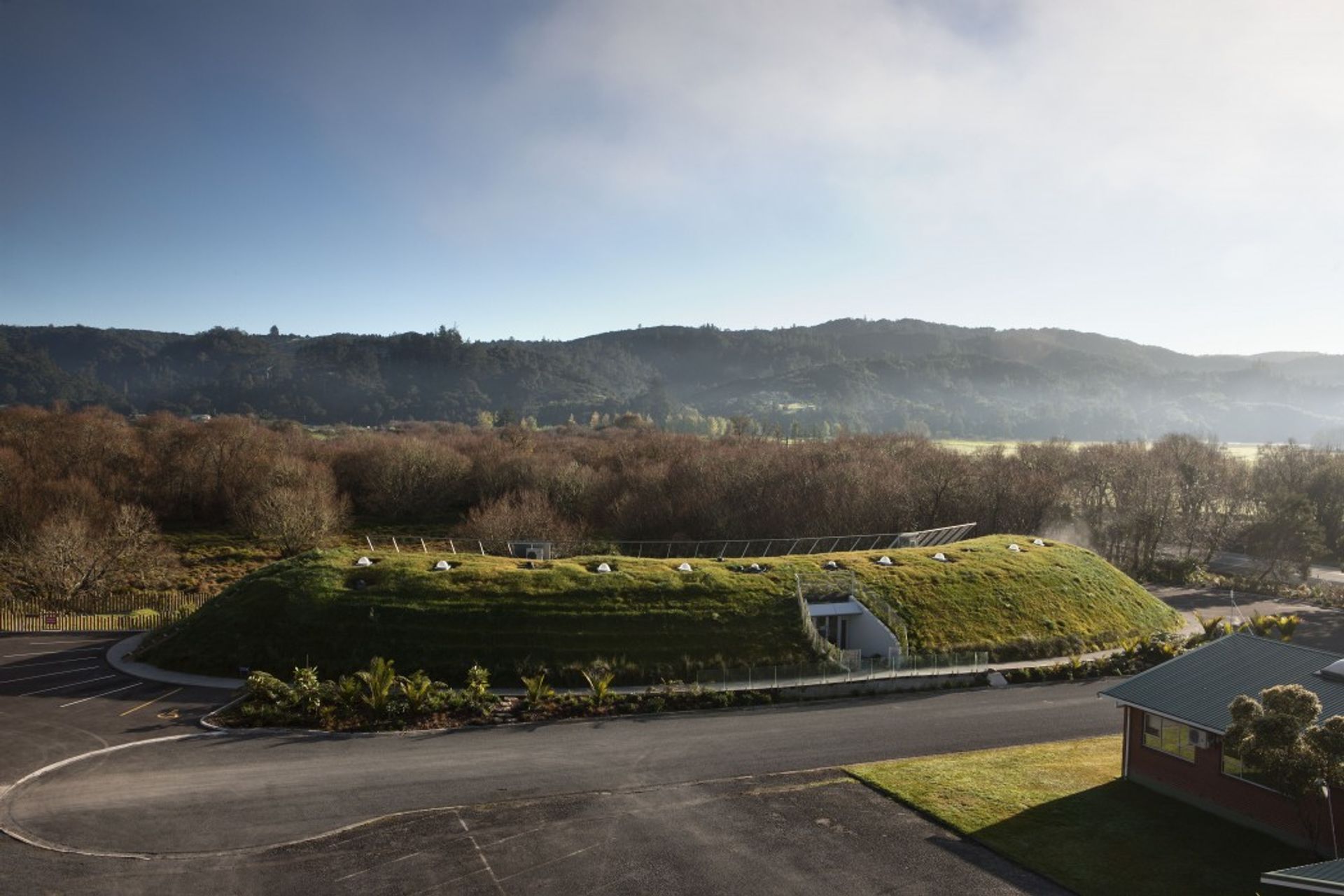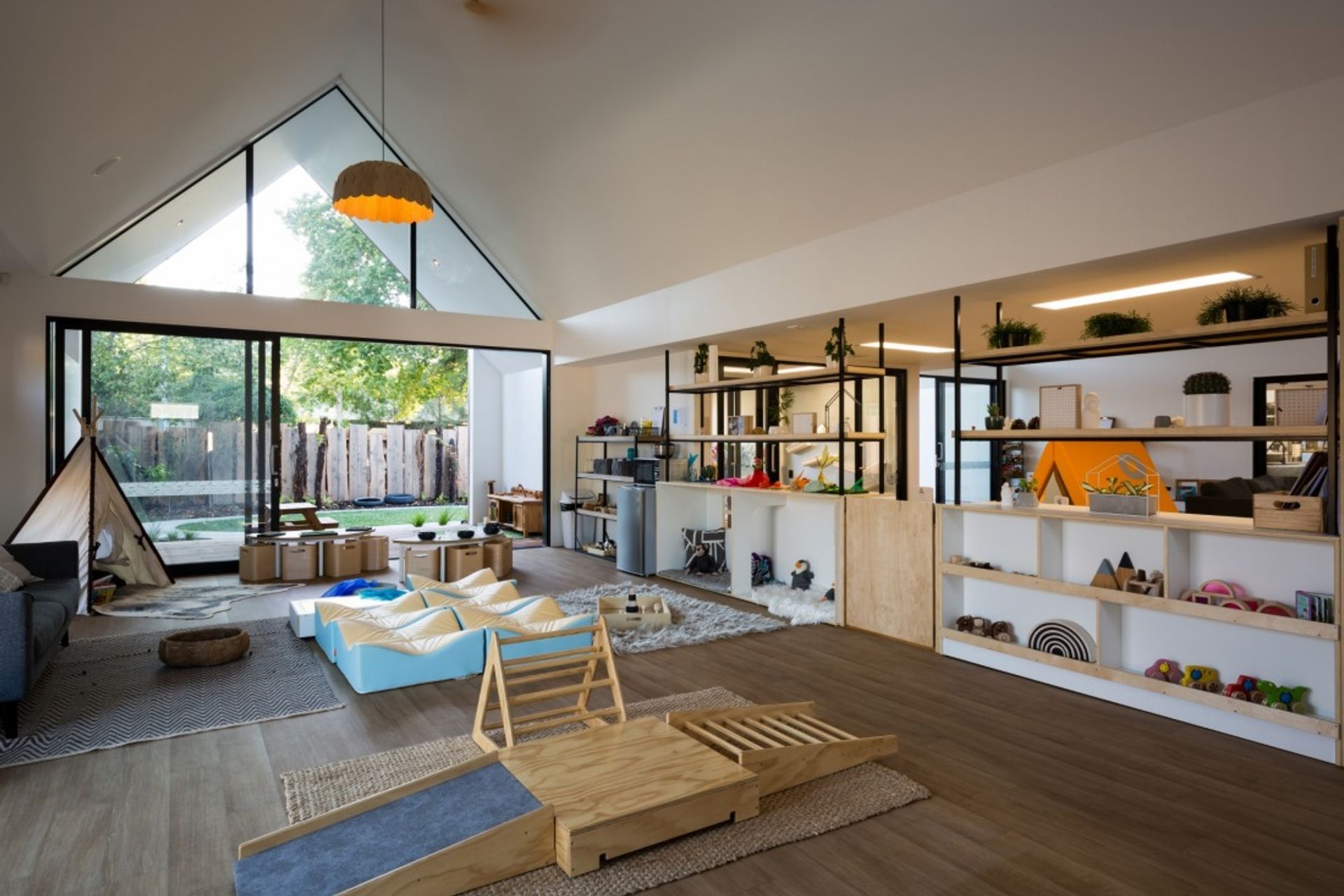Creating magic: the architecture of early childhood
Written by
15 November 2017
•
5 min read

In early childhood education, the concept of creating homely spaces has been one that’s been popular for a number of years now. But for architect Phil Smith, this concept is in opposition to the contemporary centres and spaces he has become renowned for designing. For him, early childhood centres are not homely; they are nurturing and that forms the basis of his design philosophy.
Contemporary Approach
The concept of nurturing spaces encompasses wide-ranging aspects from sustainability to functionality, and in each project this could mean something different depending on the site, context and envisaged enrolments and use of the facility.
“We’re getting into an interesting realm with early childhood where things have moved from being converted houses into purpose-built centres.” This has meant competition has escalated in regards to the designs of early childhood centres, which is pushing the conceptual boundaries and resulting in stunning architectural spaces.
“These centres should be magical. You don’t want a vacuous box for children to spend time in. It should be something magical and amazing and it’s in this space where you can push the boundaries.”
Phil has become known over the years for his specialisation in early childhood, and his work has won numerous awards and received various accolades. One of the more well-known centres in the architectural world is Te Mirumiru in Kawakawa, a passive building that is based on the concept of whenua, meaning both earth and placenta in Maori. One of its sides is effectively a hill, creating an almost cave-like effect. From the outside, it looks simply like part of the landscape with a green roof that cascades down into the play area.

More Open Spaces
While designs are moving towards creating smaller spaces for children, this hasn’t meant clearly defined rooms. Instead, it’s often meant extensive glazing and open-plan spaces that are more loosely defined. “Often, children transition from room to room in an early childhood centre depending on their age but that can cause issues around anxiety and separation as children are moved away from their friends and peers of different ages as they progress between the rooms.”
That’s an issue that Phil’s architecture has helped to overcome, with spaces designed to be defined into smaller areas while remaining open. In one of the centres he designed in Hamilton, the Creators Early Childhood Centre, this was achieved by creating four separate areas that were loosely divided; the ceilings were lowered to create a visual separation between the areas, and furniture was used to create a further definition, while allowing for a more fluid space in which the occupants could see from one side of the building to the other.
The magic that Phil talks of has taken on various forms in his projects from two-storey high fishtanks to a curved building designed around the concept of a chrysalis. His projects are varied and stunning, and are a depiction of the way in which early childhood architecture is headed in New Zealand.
Child Friendly Materials
In regards to the sustainability aspect of the concept of a nurturing space, for Phil that means using nothing that contains high VOCs or contaminants. “This is something that we just won’t do. It’s critically important in early childhood centres, even more so than in other buildings where the main occupants are adults,” Phil says. “We also won’t use h3 treated timber for decking because that treatment contains arsenic. We believe that sort of material is toxic and unsuitable for early childhood centres.”
Hardwoods are used instead, and materials are chosen carefully for their inherent sustainability and lack of toxins.
Energy Effecient Facilities
At a higher level, sustainability in early childhood architecture means to Phil the need to create high-performing buildings – buildings that are naturally ventilated and well daylit. “This sort of building is also well suited to the New Zealand climate and also fits in well with the concept of nurturing and functionality in buildings designed for early childhood.” To create buildings that are naturally ventilated, that often means large areas of glazing combined with extensive decking and large canopies. Exposed concrete is often chosen for areas of the interior to create a heat sink that absorbs and holds heat in winter, and in summer, sliding doors can be opened up to let in cooler air.
“Many of these buildings are ending up having virtually fully glazed areas, with different rooms that all open up to the outside areas and decking and canopies,”Phil says.
Phil is so passionate about furthering the design of early childhood centres that he’s teamed up with Massey and Auckland University on a research project to investigate the situation inside traditional centres. Monitors have been installed at centres around the country to measure various factors including the presence of CO2, VOCs, other contaminants and ventilation. They’ll also measure the relative humidity, temperature, sound and daylighting. Once those results are collated, the monitors will be installed in five of Phil’s recently-designed centres to look at the effectiveness of the designs he has created and work out how to further develop the architecture for the benefit of our future generations.
Visit Collingridge and Smith Architects on ArchiPro here to have a look at some of their award-winning work.

