This St Heliers kitchen design exceeds constraints and expectations
Written by
18 November 2024
•
3 min read

In collaboration with architect Chris Shaw from Pacific Modern Architecture, local cabinet makers Apartmento played an essential role in building and shaping this recent St Heliers’ kitchen design to ensure a seamless flow with the rest of the home’s contemporary renovation.
“We worked closely with the Architects and owners to nut this kitchen out, providing 3D renderings, design assistance, spatial planning and materials,” says Stuart Bowman, Owner of Apartmento. “It was a successful collaboration; we worked with the owners to consider their long-term requirements, budget and materials.”
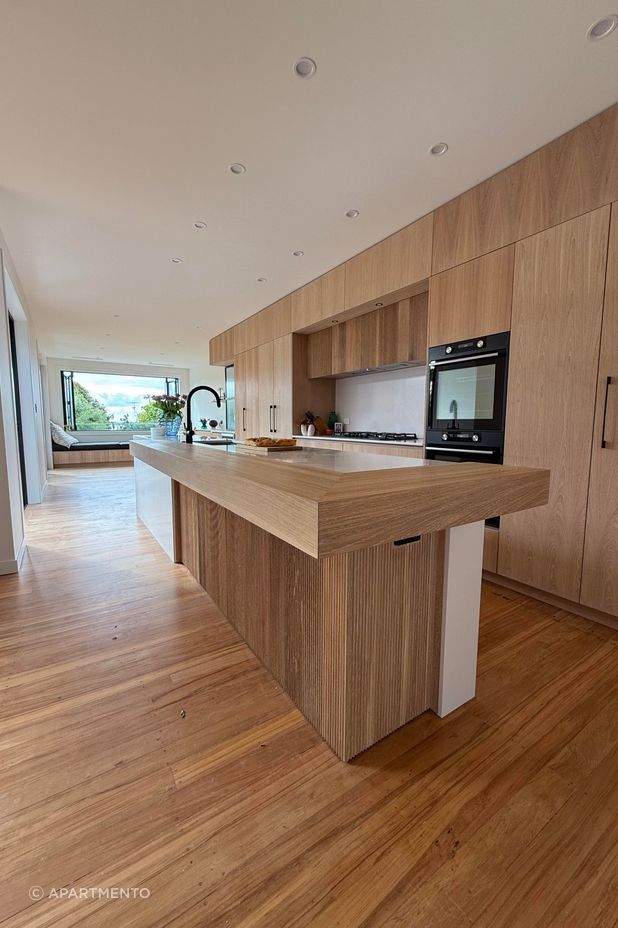
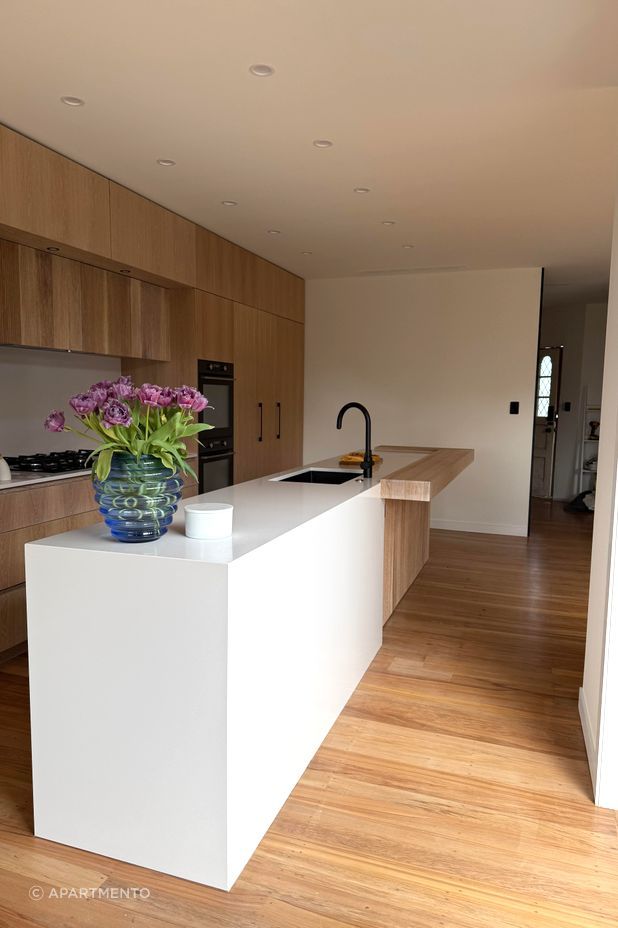
Designer elements and materiality
Apartmento guided the owners in creating a kitchen to increase the form and function of the space, taking clever advantage of the room’s generous length and natural light.
Stuart remarks on the transition from kitchen to dining within the large, linear space: "We explained to the client, ‘this is where your kitchen is, but as you move along the kitchen (approximately 10 metres), it starts to turn from the kitchen into more of a dining zone. So, why not connect the two zones?’"
"Now, the end of the kitchen is a banquet-style seating area and bay window seat with matching cabinetry to the kitchen. This became a core design element that they loved," Stuart adds.
The cabinetry, crafted from natural American White Oak and finished with oil, offers a natural, tactile quality. While engineered stone benchtops, fluted glass accents, and cohesive wood panelling create a simple, textured palette balanced by high-contrasting, black steel-framed windows and fixtures. Other unique touches include a hidden door leading to the hallway and bedrooms, concealed by creating a continuous oak wall that cleverly resembles a pantry.
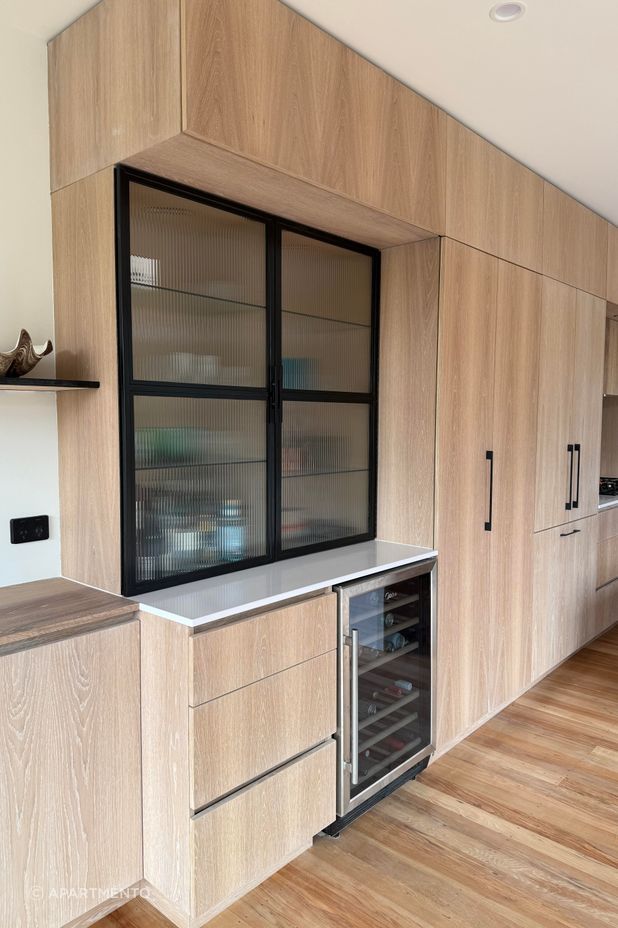
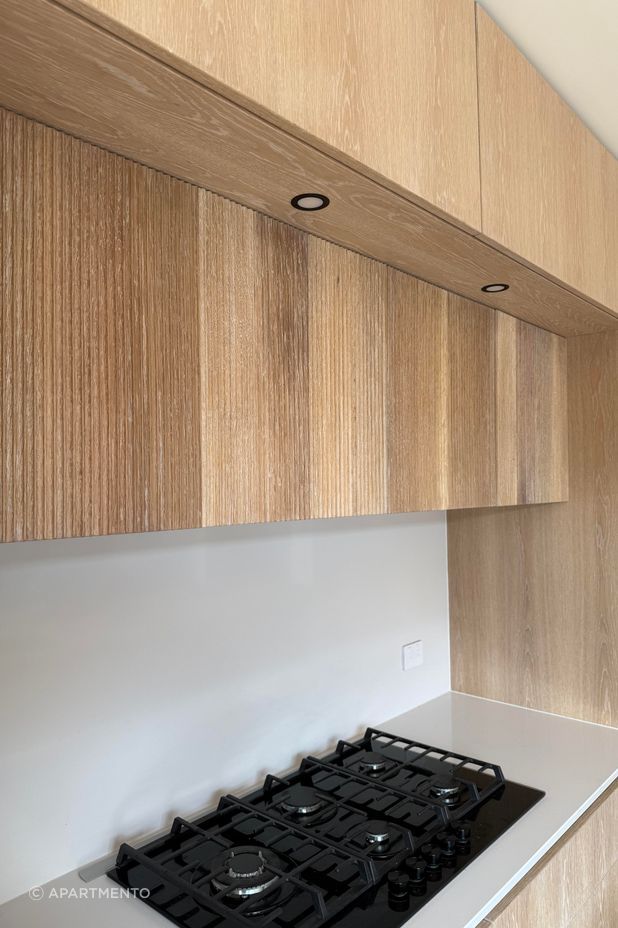
Overcoming challenges
Apartmento faced and overcame the standard renovation hurdles and roadblocks, including unlevel floors and fitting numerous functional elements within the tight design scope.
“Normal challenges of floors not being level when you want to create this long cohesive line with the kitchen bench. It was an expansive project, but overall, I think it went pretty seamlessly,” says Stuart.
To balance function with style, Apartmento integrated two large pantries, an island bench with water filtration, and various hidden storage—all without compromising the design intent.
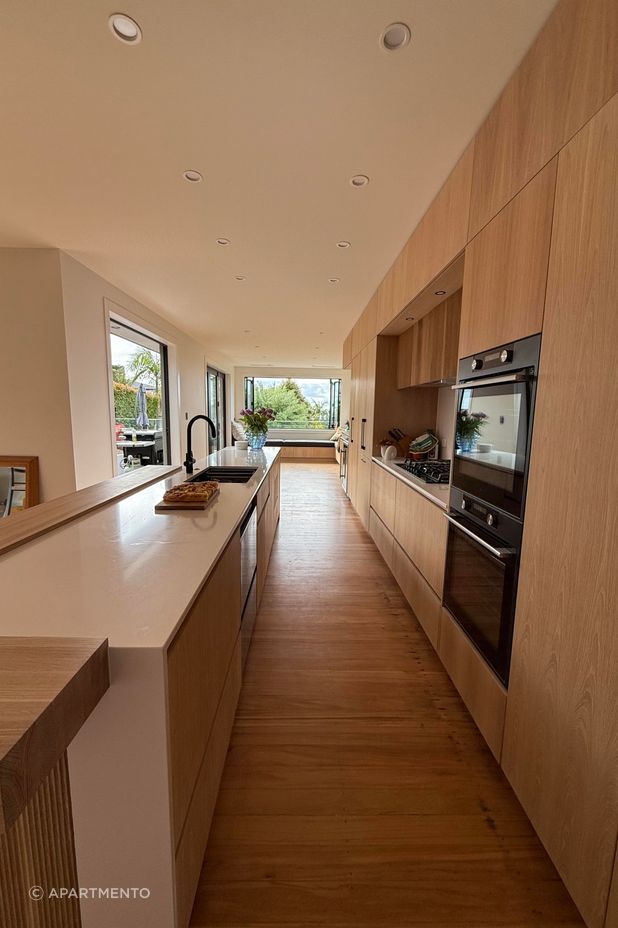
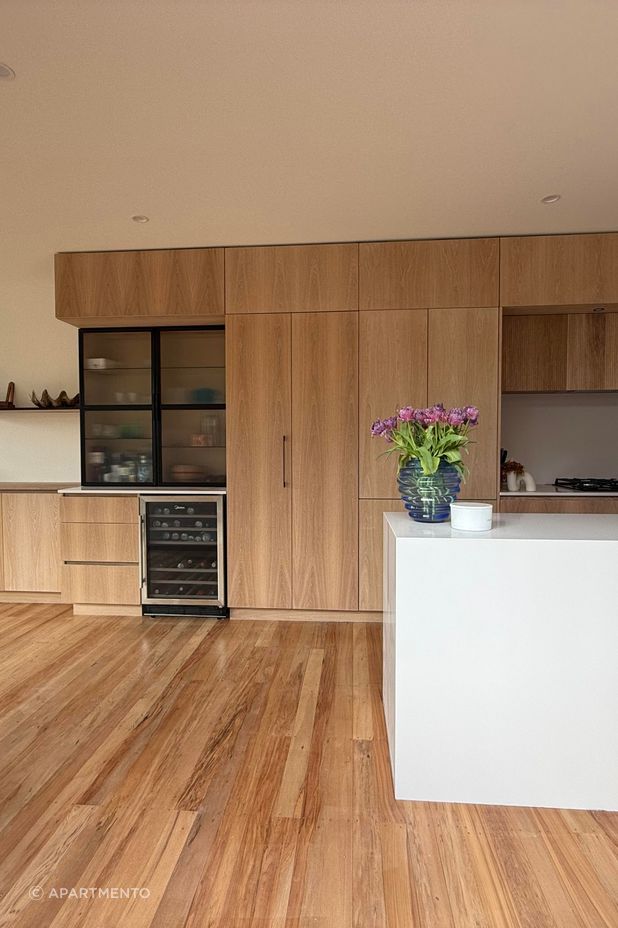
The textural result
The result of St Heliers Kitchen is a welcoming kitchen that transitions smoothly into the dining area and features built-in bench seating by a bay window to welcome guests within the cook’s arena.
“The kitchen, dining and living area had this beautiful, light-filled northern aspect, and the client was initially motivated by one of our dark Oak kitchens on a previous project, but we talked them into the light Oak to get that beachy, lighter aesthetic,” recalls Stuart.
“All of the cabinetry is American White Oak, and it's finished in an astute and nice product called Rubio Monocoat Oil. Which has a natural feel and touch and offers a nice textural element to the design,” he says.
Stuart adds, "Fluted details envelop the island and rangehood to talk to the cabinetry and reeded glass accents. (The island) has a reeded glass sort of look, like a vertical scallop out of the face of it,” says Stuart. “The oil finish is that extra little layer, unlike a polyurethane; it's a soft touch, a more organic finish, which I think adds to the warm feel of the whole design.”
You can view more projects by Apartmento here or contact Apartmento directly here today, or via the form below, to discuss your next project.
