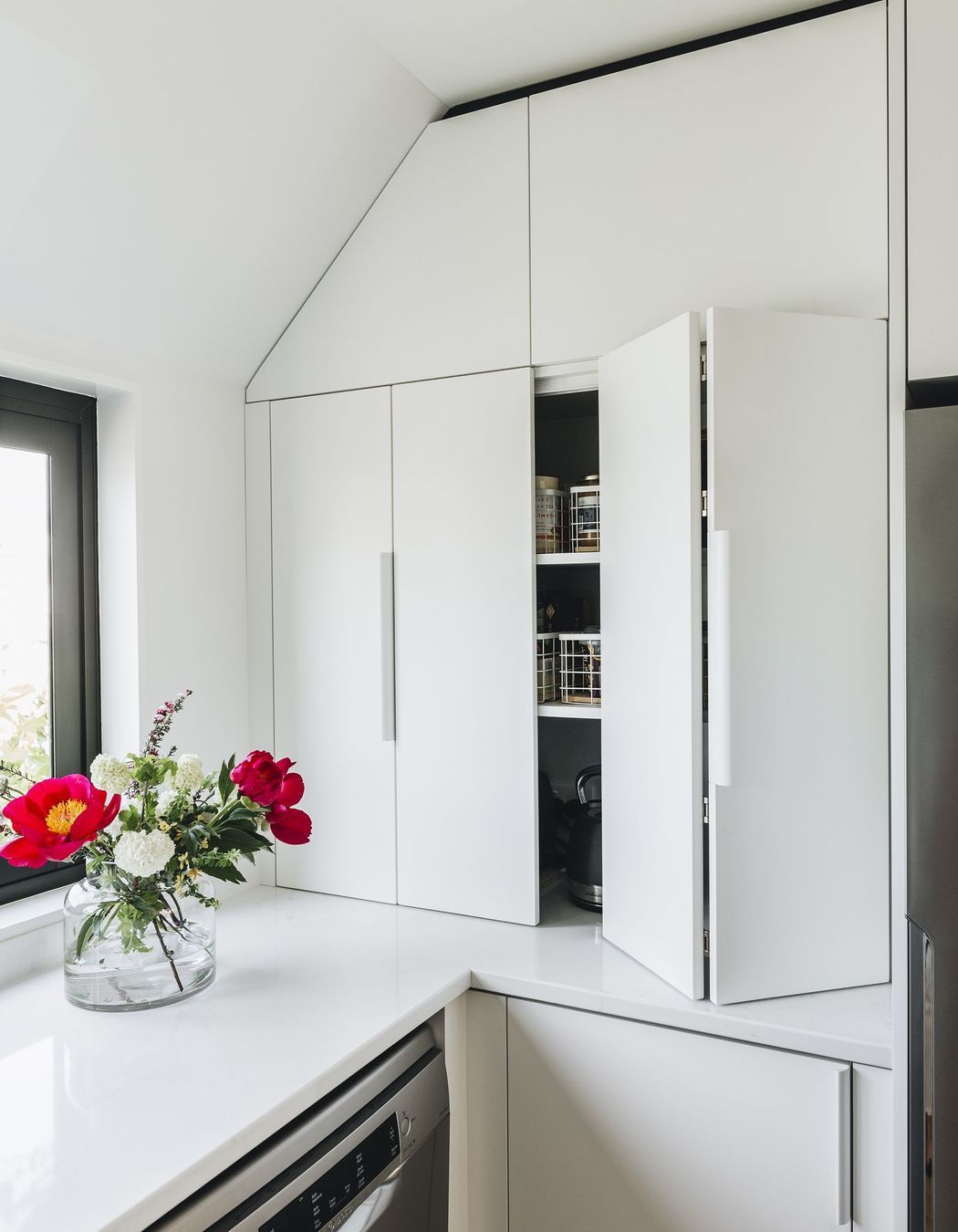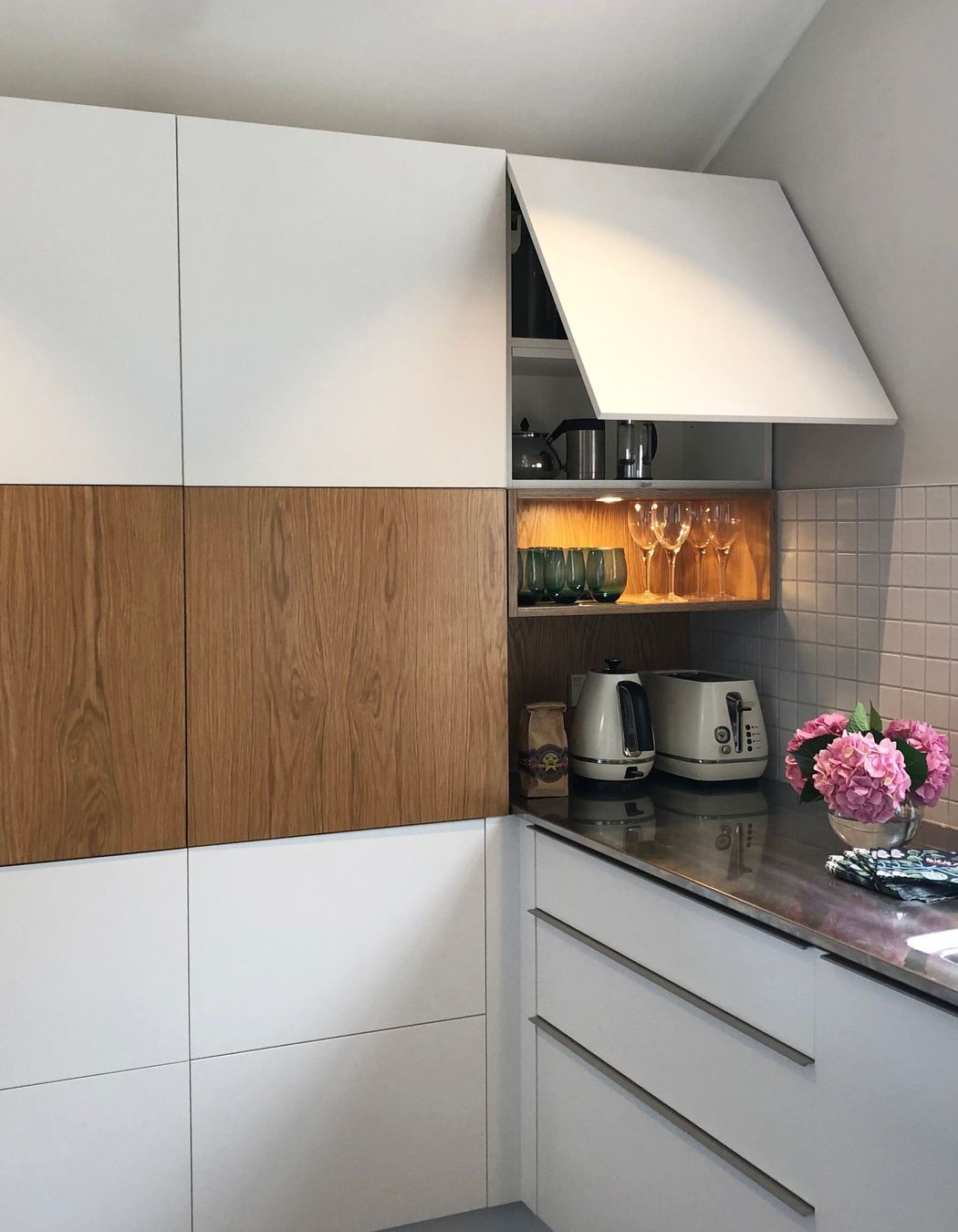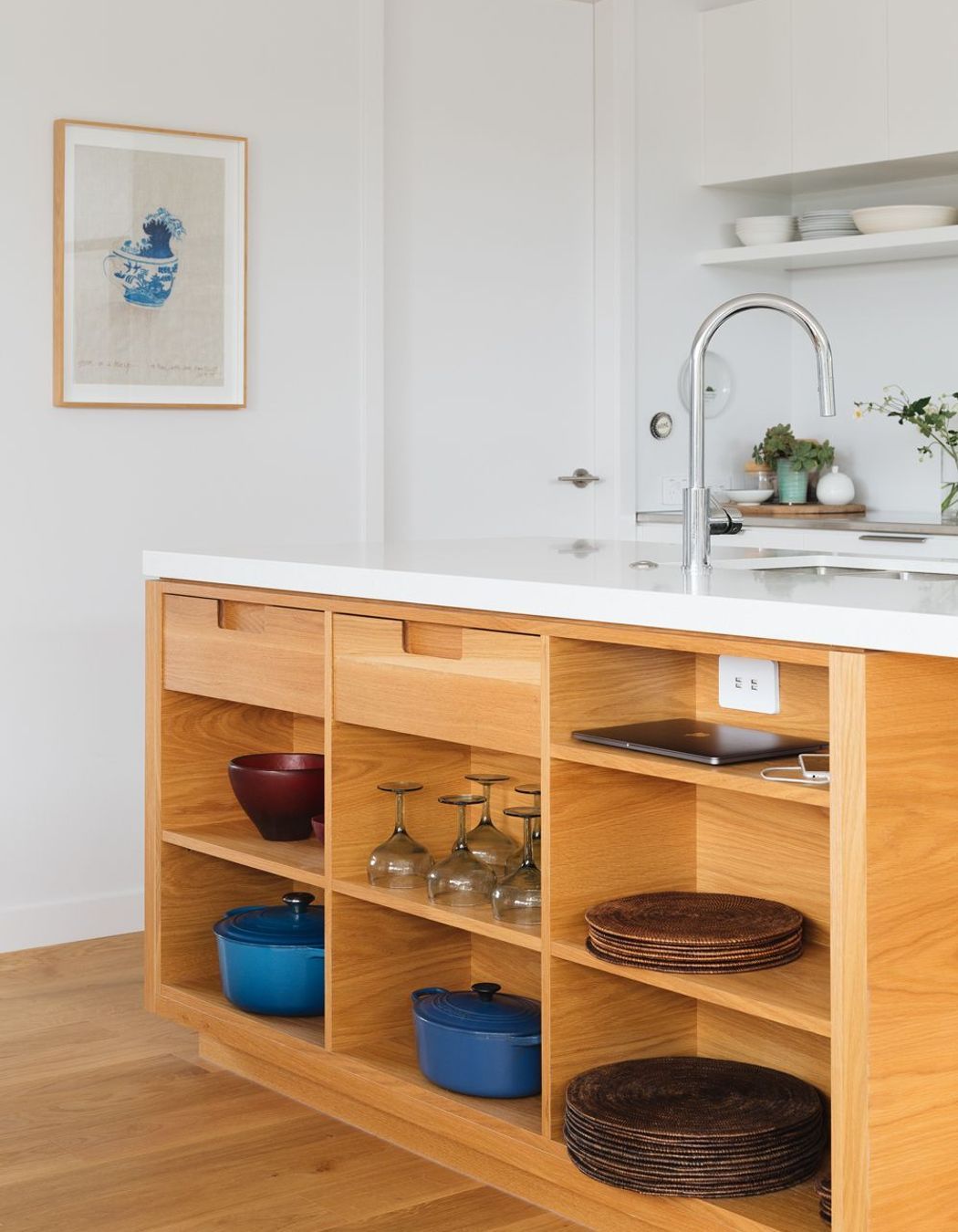Design Solutions For Kitchens

For many of us, our kitchen serves as the heart of our home. It is a dynamic setting that serves multiple purposes and where that balance between form and function is at its most finely calibrated.
With the relatively significant investment required to renovate this space, kitchen design must deliver on our practical needs and simultaneously provide us with a place we are happy to be in.
Kitchens for today, designed for a new home, have spacious floor plans, ample room for a generous island, windows exactly where you want them and an expansive blank wall ready to accommodate a clean lined, balanced composition of cabinetry.
Often the reality for a renovation is starting off with anything but a ‘blank canvas’ and dealing with tricky spaces create our most common challenges in kitchen design for older houses.
In this article, we share design solutions for kitchens that work around these complications as well as handy kitchen design tips for old and new homes.
Utilising Wall Space
Existing windows and doors affect the amount of available wall space and working with them is a common design challenge with renovations. Our tall components, the refrigerator, pantry, and extractor over the stove, all require high wall space.
Kitchen design is a functional and aesthetically pleasing composition, and we frequently rearrange these elements to maintain a proper workflow, to keep them in balance with one another, and to avoid blocking light or vistas.
CASE STUDY SOLUTION:
Shallow pantries of 350mm are a great way to be able to use valuable wall space whilst sneaking back 250-300mm from the standard cabinet depth. It doesn’t sound like much but it can be the difference between a ‘fit’ or ‘not fit’ on the adjacent elevation as it was for the kitchen featured where we wanted to squeeze in an extra wide hob and extractor on the wall beside the window. The corner structure was immovable but we needed to create space for the person standing at the hob, so set the pantry back for extra width.

Using Corners
When you are designing a kitchen, corners are not your friends. They represent a 600mm x 600mm hard to access, potential waste of space!
We’ve never designed a kitchen here our clients haven’t wanted to maximise storage, so fortunately there are ways to better utilise the tricky corners that can be unavoidable in a kitchen layout.
CASE STUDY SOLUTION ONE:
Due to this kitchen’s small footprint, our clients chose two different kinds of corner hardware to maximize the space available. They also included a valuable pantry by using a pair of bi-fold doors that open to increase the bench space in a corner over a bench.

CASE STUDY SOLUTION TWO:
In less than 9m2 this fresh and deceivingly simple townhouse kitchen has been designed to maximise storage, improve functionality and enhance connectedness to the adjoining living areas.
A back wall of cupboards and drawers at 350mm deep offer enough space to use for crockery, glasses and pantry items, but make for a significantly reduced loss of corner space. The back wall openings were carefully considered — some open up, some open to the side and below bench are drawers.
The other solution was to keep the corner area above bench open, useful as an appliance store and display area.
With the hob on one side of the corner and the shallow pantry on the other, a pull out corner unit was not an option so we accessed one space with a cupboard from the neighbouring dining room.

Combining Furniture
Designing a kitchen in a new home normally means we can avoid the space-planning difficulties that frequently appear during restorations. That does not, however, mean that we fully avoid any issues with space allocation. It’s simple to have “kitchen spread” in an open-concept kitchen, dining, and living area and end up with a cramped or inadequate living space.
CASE STUDY SOLUTION:
Your kitchen island doesn’t need to include under-bench cabinetry and can serve as a dining table if there is enough peripheral storage.
The bench space can be used for prep work and then converted into a gathering area with a table when cooking is complete. Find some comfortable chairs with a back rest because your bar stools are now serving as dining seats.
In order to maximise the space in the apartment where the featured kitchen was built, we worked with the client to build an appealing and useful kitchen with island dining that allowed space for a comfortable and spacious living room.

Maximising Storage for Families
As the heart of many households the kitchen beats to the rhythm of everyday life. As a result, the kitchen is not only the place where food gets prepped; it can be where STUFF accumulates! If that sounds like your reality, your kitchen design planning needs to be practical, livable and adaptable to a busy household dynamic.
CASE STUDY SOLUTION:
In this new build our client wanted a charging shelf on the island (smart!) and a mini home office off to the side so that household admin had a handy place distinct from the food zone.

Concealing Clutter
With its role as gathering point, designs for kitchens have developed to commonly include the ubiquitous Kitchen Island — that place that serves as a food preparation area as well as a place to sit and chat or have a quick snack.
In order to accommodate those seated at stools, the bench is often an open area and also often includes the sink. Not everyone is a fan of having the dirty dishes on display but the traditional kitchen raised bar is a barrier that impedes the island’s other uses. How do you maintain a connection between the working side of the kitchen and the social side whilst concealing your cooking clutter?
CASE STUDY SOLUTION:
This kitchen design incorporated a partial kitchen bar around the sink area that opened up to an accessible bench space with stools at the other end. Curved forms softened this design element that was made more welcoming with the warm tones of the timber veneer.

Working with Doors & Windows
In previous eras the space allocated to a kitchen was often much less than what we like for our heart-of-the-home in current times. Renovations can sometimes mean a constrained footprint alongside a demand for more storage. We want to pack more in to our kitchen zones yet are often constrained by a complicated floor plan and existing windows and doors that limit the layout options for the room.
CASE STUDY SOLUTION:
Removing a window where the view isn’t going to be missed or where it doesn’t offer great light, and then supplementing natural light through a skylight is a good way to add all important wall space. In some cases even tweaking the height of a window will help create a continuous flow for cabinetry.
In the featured kitchen, adding skylights increased natural light whilst also enabling us to delete one small window and reduce the sill height of another so we could use the long wall for cabinetry. The new galley style kitchen has a bench top extending the full length of the outer wall, comfortably accommodating a long workbench, storage, kitchen appliances, as well as the contained laundry unit.

Keeping It Real
Over and above all the space making, storage creation and spatial planning considerations in kitchen design is the biggest opportunity of them all — making it your own! How do you ensure that your new space is fresh but not stark, clean yet not sterile and tidy without being empty?
CASE STUDY SOLUTION:
If you are like me you will get pleasure from things having a place and your kitchen operating smoothly, but incorporating design and material details that are personal to you and the way you live is how to ensure you get maximum pleasure from your new space.
Our clients knew the reality was one person would chat to the cook in everyday life and if entertaining guests, they would be relaxing in lounge beyond. Also a low shield of cooking dishes was all they needed. The custom designed bar ticks both those boxes and is made with recycled timber from seating at Wellington’s former Athletic Park, a place of family significance for our client.

We hope that these tips for renovating kitchens are helpful as you plan your new kitchen design. If you would like more specific design input for your project, please get in touch!
Frances, and the team at Honour Creative
XX
