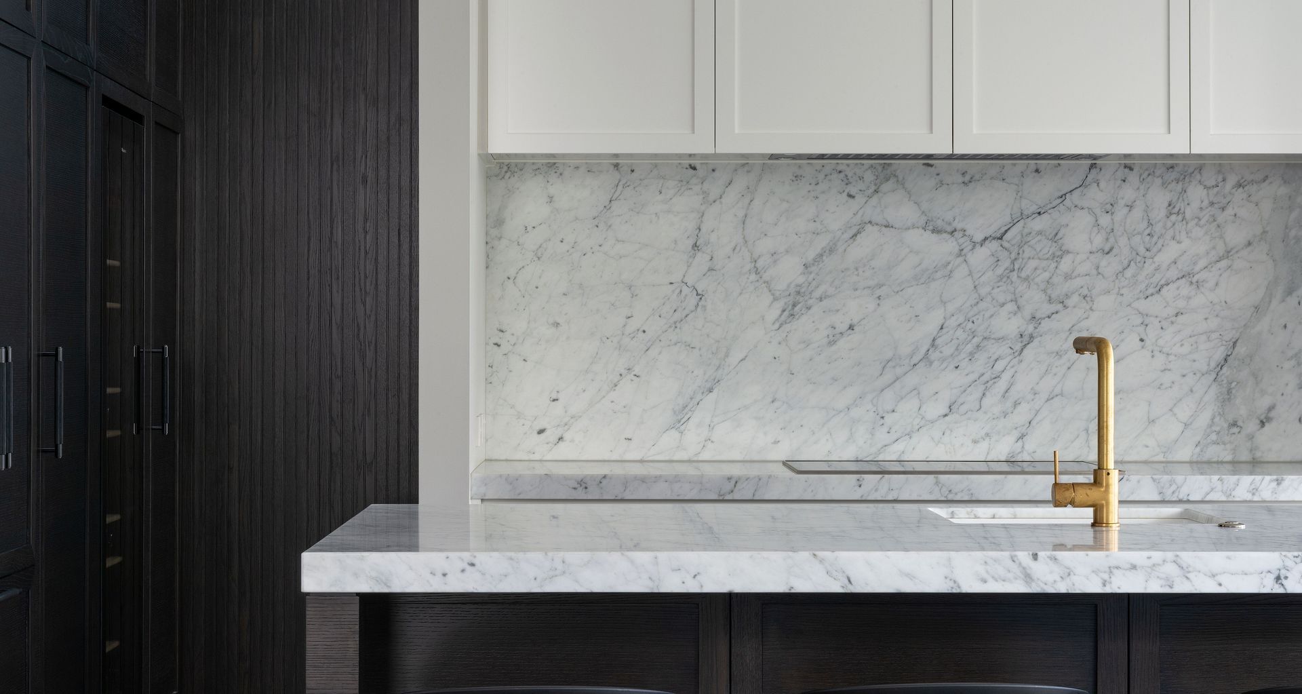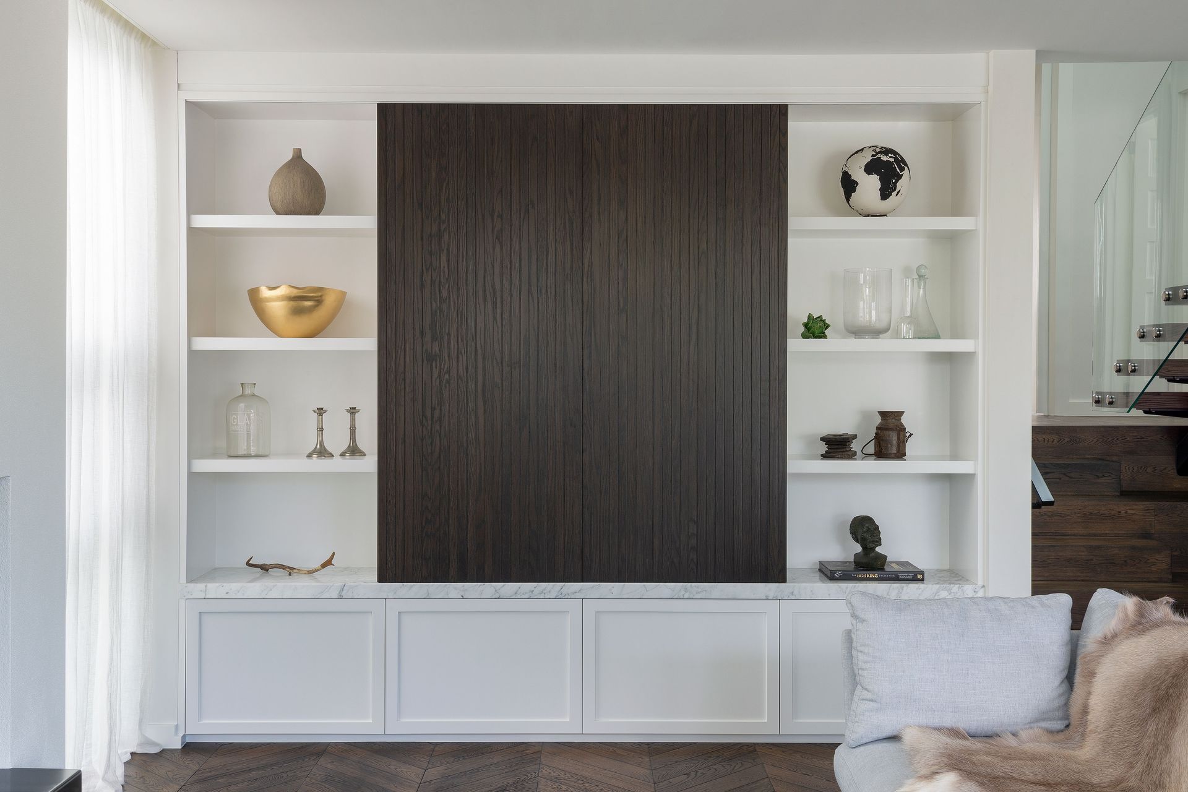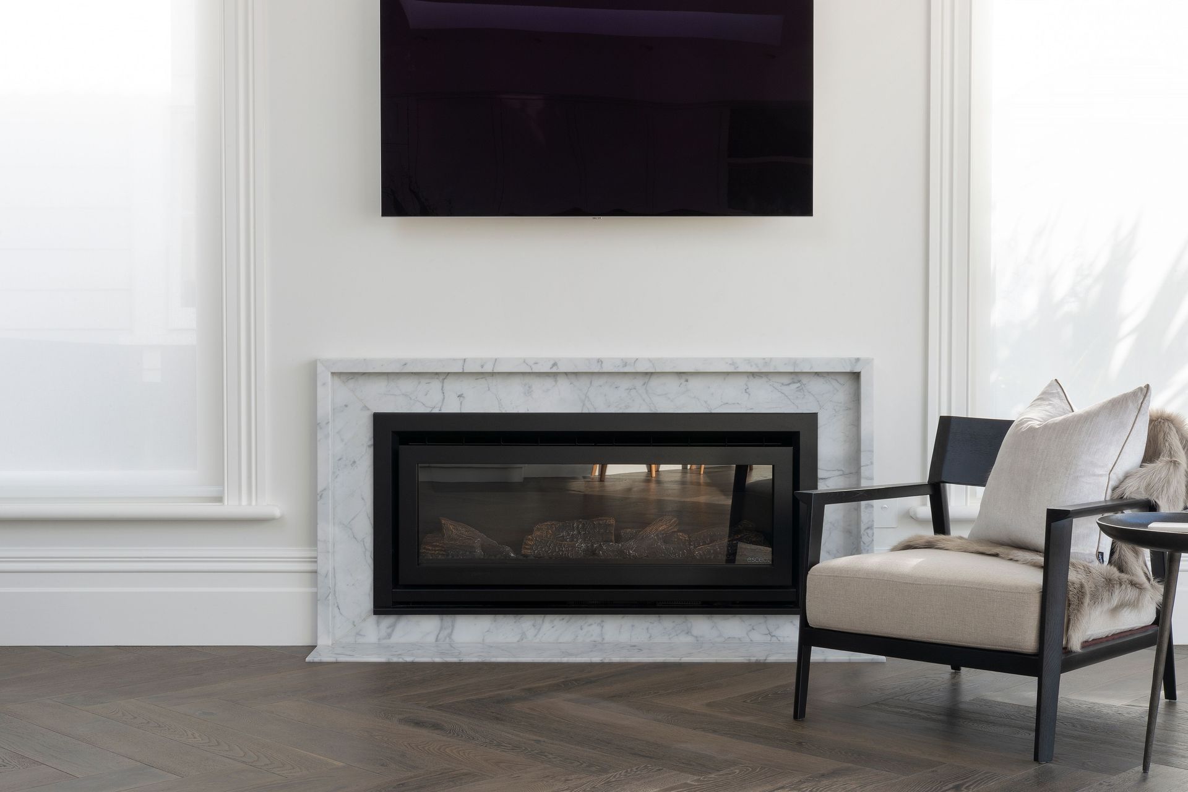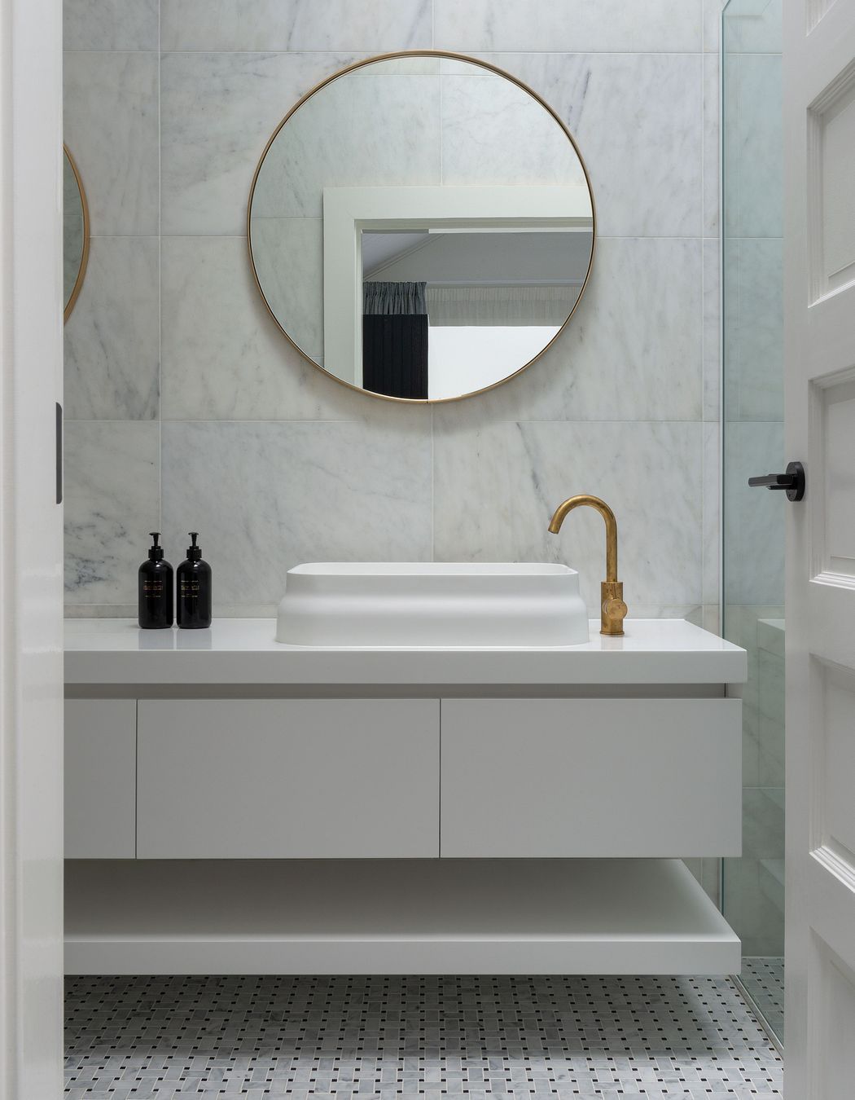Designing the interiors of renovated villas
Written by
15 October 2019
•
4 min read

Creating a seamless flow between old and new is a subtle art of balance between heritage elements and contemporary style. We spoke to villa expert Kristen Basra of Spatial Studio about the beauty of defining a unique architectural synergy.
In the majority of cases, renovated villas retain original elements at the front of the house, while the back opens up to a contemporary extension designed to create that coveted sense of indoor/outdoor flow and open plan living areas. Simply blending modern architecture with that of days gone by is often not enough to create a cohesive home. In fact, it’s in the interiors where the connection between the two is achieved - and is a vital part of creating a seamless synergy, Spatial Studio’s Kristen Basra says.Using architectural details to blend old and new
“The use of architectural details to define the transition between two areas is often a good place to start. For example, starting with the skirtings you can define the overall sense of the interiors. Traditional skirtings in villas are generally 280mm in height - designed to fit in with the high stud found in these types of homes. To link this with newer areas, you can taper it down to a lower height with less detail, signalling the transition between old and new,” Kristen says.
“Traditional batten ceilings are often left as is in bedroom areas to evoke a sense of calm and a relaxed ambiance. Juxtaposing these traditional ceilings with square gib-stopped ceilings in the new area can help to define the private and public parts of the home while retaining character in the original areas.”
Flooring, lighting and drapery to create synergy
“Flooring is another key element to consider. Often, villas have straight-laid timber flooring from the front door. To retain this sense of style and character but move into a contemporary part of the home, an option is to continue the timber flooring but with a possible shift in direction or style, such as chevron or herringbone.”
When the interiors of a heritage/contemporary blend are unified, the two areas may often not be immediately distinguishable from one another. “When an interior is well connected and has flow, this is most often the case. It can be achieved by using details as subtle as taking the same paint colour and finish throughout the house, along with the same flooring style (albeit laid in different patterns). Selecting lighting with the same general theme for use throughout the house is another way to create a sense of synergy, along with using the same style of drapery throughout the home.”
Specifying timeless materialsOften, the best way to select hardware and finishes for the contemporary addition to a villa is to choose timeless materials that work well in conjunction with the traditional materials in the original part of the house. “This could mean selecting bronze and nickel, or specifying door hardware and handles that have similar detailing as the original items. Doors themselves are often kept in the style of the original architecture with multiple bevels and moulded frames,” Kristen says
Soft furnishings
The final layers of the home, such as rugs, lamps, art and furniture, are used to complete the synergy of the spaces. “It’s these items that bring personality into the interiors, highlighting the tastes and experiences of the homeowners, and cohesively bringing together the other elements of the spaces - from the skirtings to the ceilings. These personal collections of items we love create the defining character of a home and it’s within these elements where a harmony of style can be created.
“Soft furnishings are often very contemporary in style throughout the home, inviting a freedom of design that has no need to be consistent with the traditional elements of the house. The main consideration with soft furnishings is to decide on a certain style and keep to that style in each area of the home to ensure consistency throughout. There is often a certain beauty to blending contemporary soft furnishings with traditional detailing such as brushed bronze handles or chandeliers that incites an elegant luxury.”
Spatial Studio is based in Auckland and specialises in designing interiors for both residential and commercial settings, working closely with both clients and architects from the early stages of the build, renovation or refurbishment.
If you’re about to embark on a villa renovation, or simply want some inspiration, visit Spatial Studio on ArchiPro here to find out what’s possible.


