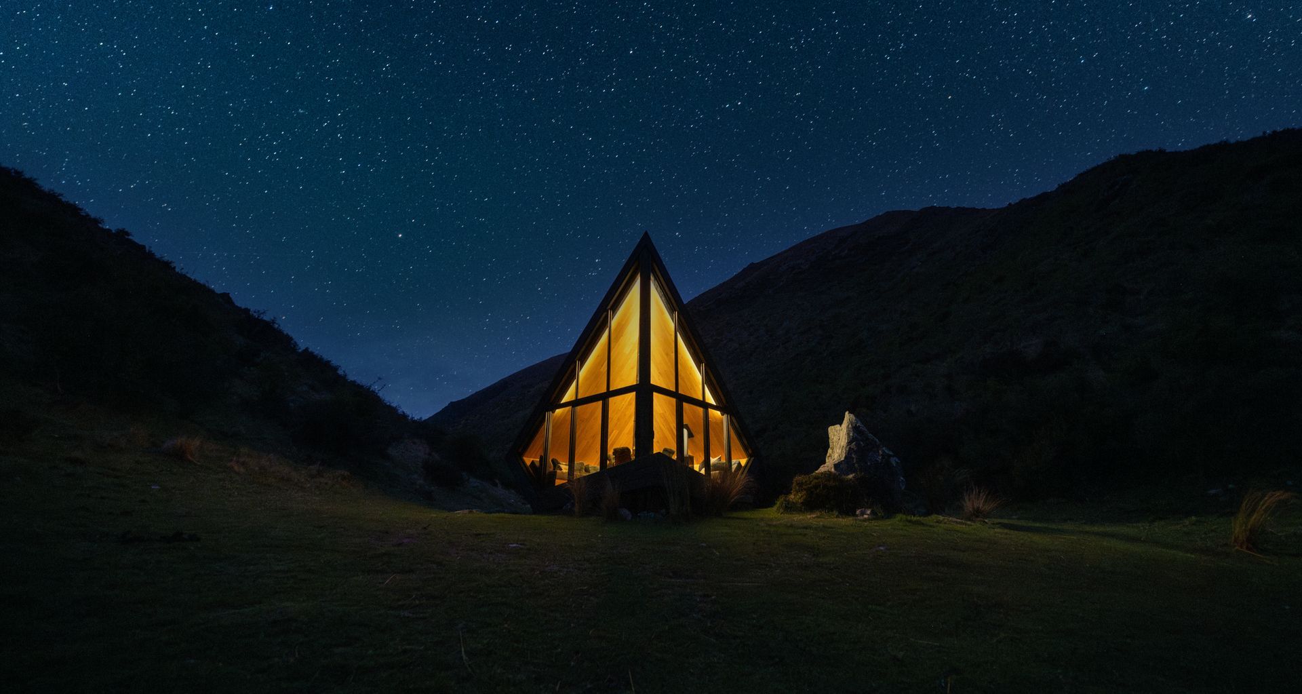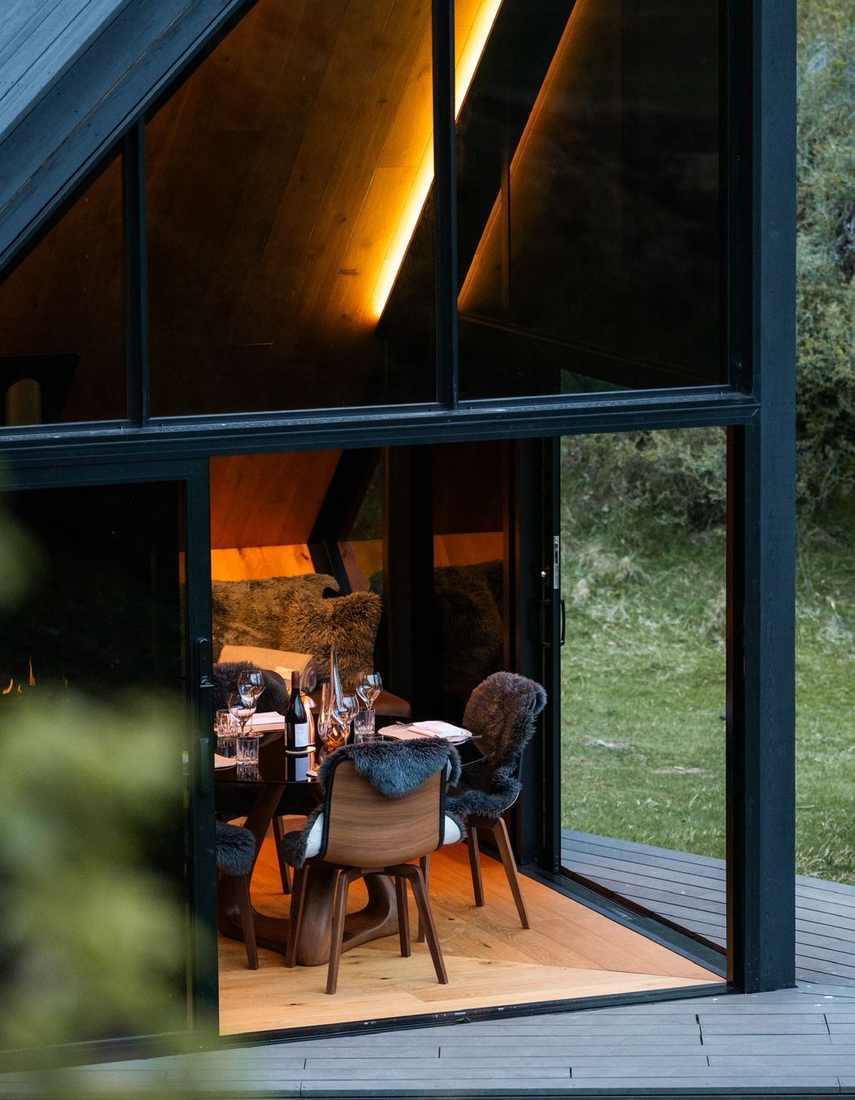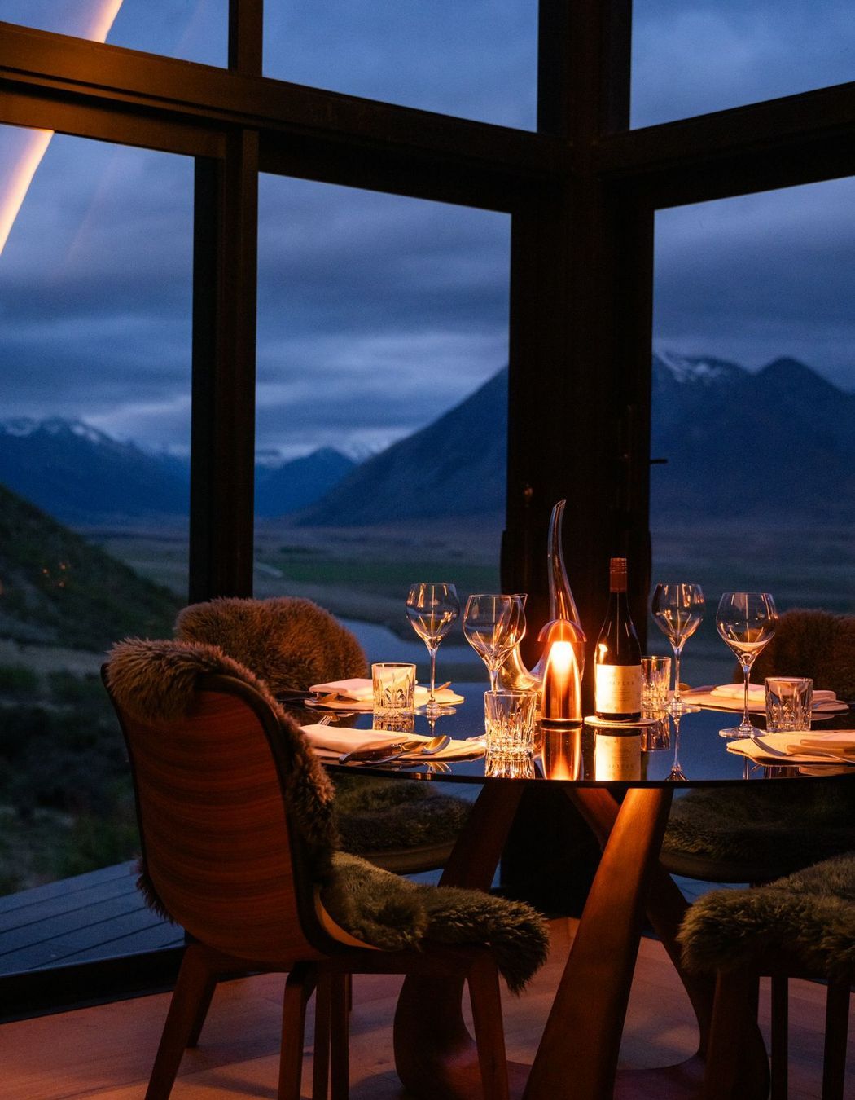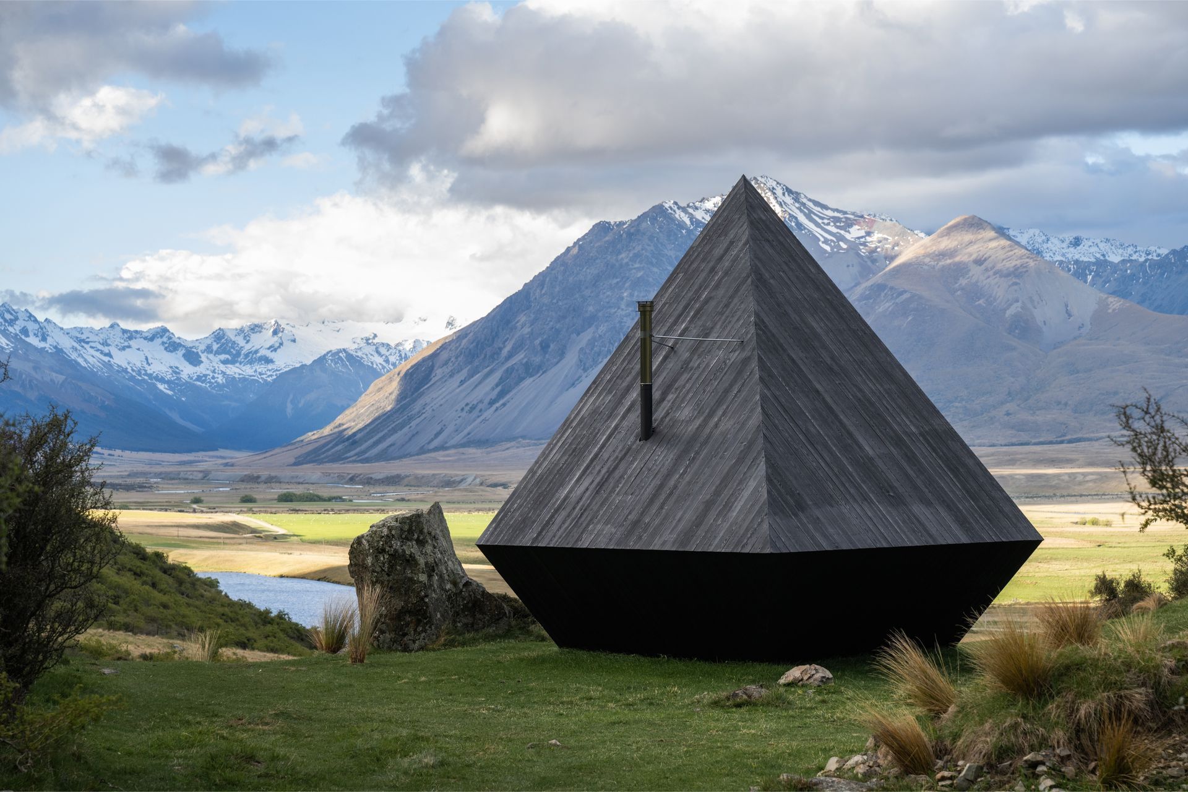Dining off the beaten track: the diamond-shaped cabin designed for luxury culinary experiences
Written by
10 December 2023
•
4 min read

At first glance, The Black Diamond could be mistaken for a UFO; its out-of-this-world form, nestled in the dip between two rugged hills, ignites the kind of wonder one would feel upon spotting a spaceship in the sky. It is small in footprint, yet bold in appearance — designed to leave a lasting impression in the minds of those who visit instead of the land on which it sits.
“The intent was to build a small cabin with minimal impact on the site,” says designer Tony Butel of Ground Up Studio. “A shelter for walkers, mountain bikers, and equestrian lodge guests out enjoying the environment. The design needed to invite those approaching from a distance while providing a welcome shelter to take in the stunning valley views.”
Commissioned by The Lindis, The Black Diamond will play host to a fine dining experience like no other. Complete with a private chef and exquisite menu, guests can spend the day exploring the natural wonders of the Ahuriri valley before indulging in a luxurious spread.



Striking views with a design to match
The cabin has an interior floor area of only 12sqm, but with walls that project out at 45-degrees to accommodate in-built bench seats, the space totals an area of 25sqm.
“We went through a number of design alternatives before settling on the truncated diamond form to minimise the footprint, while allowing for the seating to extend out beyond the floor,” Butel explains. “It’s all about the view, so we opted for a simple floorplan with a tardis inspired internal layout.”
Ahuriri Valley is a natural amphitheater, with steep slopes on both sides and a walking track that offers sweeping views of the fields and mountains beyond. To capture this view, the front of the cabin has floor to ceiling windows, with glazed sliding doors that open onto a small deck. The deck and stairs accentuate the cabin’s angular form, jutting out toward the valley at a piercing angle, then cutting away at the sides to taper back under the deck. No matter where guests choose to rest their weary legs, the magnificent view is on full display.
The cabin is clad in black stained larch that forms a rain screen over a corrugated iron base, with the interior floor, walls, seating, and ceiling finished in engineered timber left over from the construction of Mt Isthmus lodge — another of the client’s projects. A number of the materials were sourced locally, with screw piles from Stop Digging in Christchurch, glazing from E13 Performance Windows in Dunedin, upholstery from Central Lakes Upholstery in Cromwell, and the lighting and solar panels from Central Heating Solutions in Wanaka.
“As with any design, it takes a lot of work to make things look simple. This starts with the structure, which in this case was quite tricky and needed a lot of effort from the builder to ensure the details were carried through. Accommodating features like hidden lighting was also a challenge, but so worth it when you see the finished project,” Butel says.


Building on a remote site
Miles from the nearest township, Ahuriri Valley is as remote as it gets — and, with the building platform located on a small hill between two larger peaks, the project team knew there would be some challenges with site access and material deliveries.
“At the outset we talked about building a better road and scaling it back once the build was complete, but that didn’t quite work out. Our construction team ended up doing a lot of four-wheel drive trips to get the materials as close as possible, and then they would carry them up the hill.
“When choosing materials, we knew we would be able to transport them close to the site, but we also needed to ensure they would be light enough to carry,” Butel explains. “I guess it is a pyramid, and just like others around the world, this one required a lot of manpower - big thank you to our builders, Jonny Berry of JB Building, for their effort and attention to detail.”
The Lindis Group are no strangers to remote builds, with other luxury lodges like The Lindis and Mt Isthmus nestled in the rugged South Island backcountry. Having previously worked with The Lindis Group on the Mt Isthmus project — a lodge overlooking nearby Lake Hāwea — Butel knew what to expect.
“I would really like to thank our clients, The Lindis Group, and project manager Ant Beale, for the opportunity, and for pushing us when we needed it. It was nice to design something small and fun — we don’t get to do projects like this very often, so we relish these opportunities when they come up,” Butel says.
Learn more about Ground Up Studio.