Discover the contemporary Blue Mountains haven surrounded by the faces of nature
Written by
11 September 2023
•
5 min read


As the pace of life seems to accelerate with each day that passes, the idea of a retreat—a place to disconnect, recharge and connect with nature—has recently become a coveted desire for many.
J Mammone Architecture has brought one couple’s yearning for escape to life in a modern and sustainable way.
Set against the breathtaking backdrop of the Blue Mountains, New South Wales, the Golden Vale project stands as a testament to the power of architecture by blending into its historic natural surroundings while providing a sustainable refuge for its inhabitants.
A brief respite
Seeking an escape from their demanding careers, the Golden Vale project evolved from two working professionals yearning for a place where they could immerse themselves in photography, nature and architecture. Settling on the mesmerising landscape of the Blue Mountains, the clients originally envisioned a flexible space that could accommodate their work-from-home needs.
“The clients are professionals who wanted this residence to be a type of retreat for them – a place of solace and a productive work-from-home space,” says Joseph Mammone, Principal Architect at J Mammone Architecture.
“They had a very scheduled approach to the programme, they didn't want it to be too elaborate in the spaces. So, the layout consists of two dedicated bedrooms, a large living/kitchen/dining area, and a multi-purpose room with two home office spaces. The key concept was to create a connection to the natural landscape, which really pulled them to the site in the first place,” Mammone adds.


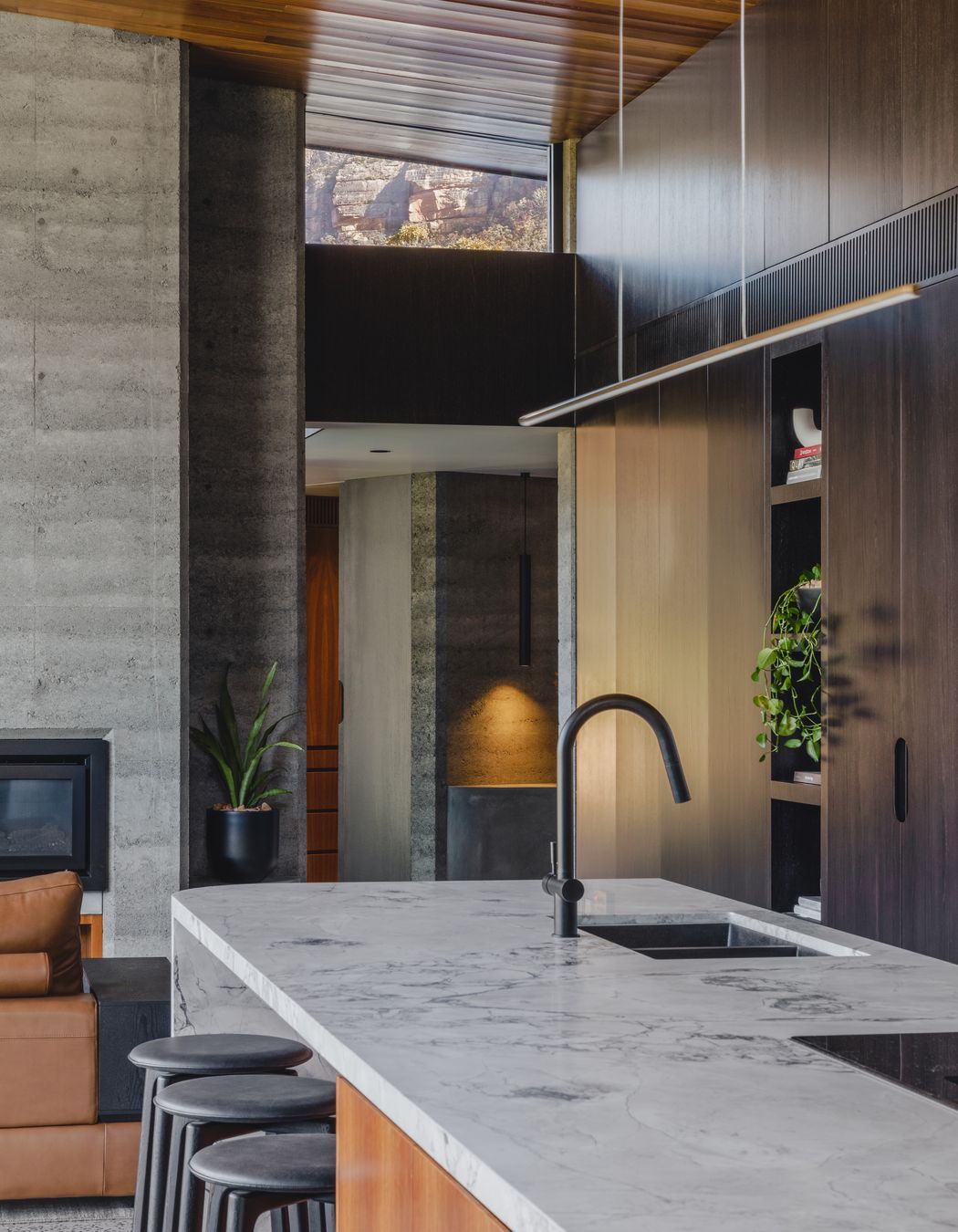

The valley under the rock
Nestled on a sprawling 67-hectare site, originally the ‘paddock’ of a paddock-to-plate style hotel and restaurant dating back to 1901, the Golden Vale project began with the clear intention to establish a deep connection to its historic surroundings known as the Hydro Majestic, consisting of large flat paddocks, sandstone cliffs, dense bushland and natural waterfalls.
Guided by the clients' love for the landscape, the key challenge lay in managing the extensive views while avoiding repetitiveness.
“Establishing an identity was a challenge as the property has never had a dwelling on it, and while 360-degree views is a good problem to have, we had to manage and arrange the outlook to capture the little moments,” says Joseph.
The solution was a layout that provided different perspectives of the surroundings, resulting in an ever-changing visual experience.
“People see some of the external images and think we’ve cleared so much of the site, but that's actually how the site was because it was used as a paddock for crops, so the house hasn't affected any of the natural vegetation that was there. There was no destruction to the site for this house to exist,” explains Joseph.
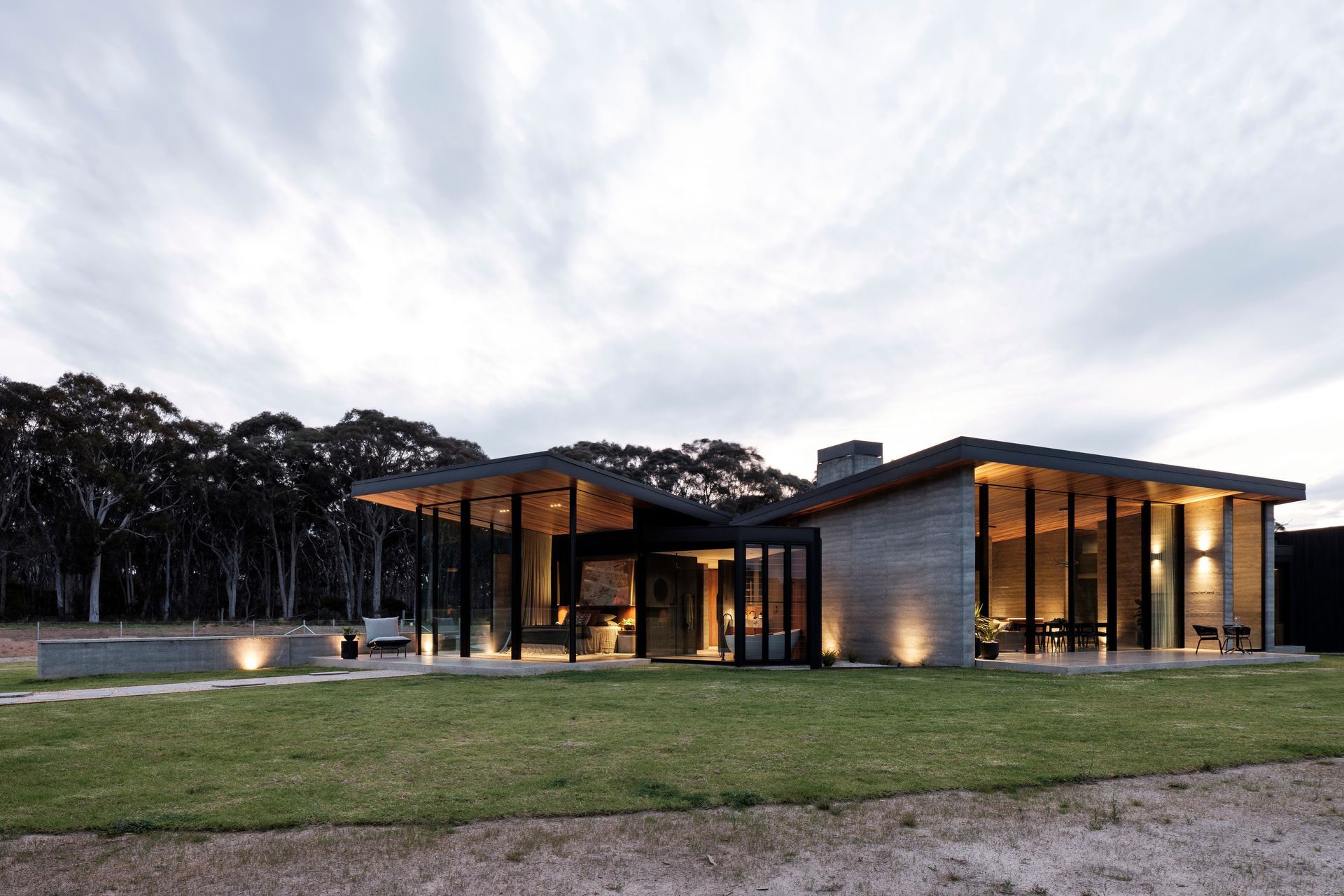



While the outside is light-filled...the inside environment is quite moody and intimate in comparison with its deep and luxurious tones.
A natural design
The choice of materials for the Golden Vale project is nothing short of meticulous. Every material was carefully chosen to reflect the natural surroundings of the Blue Mountains. Rammed earth reflects the sandstone escarpments, charred timber cladding echoes the peeling bark of surrounding trees, spotted gum timber veneer plays on the golden shifting light, while super white dolomite stone imitates the property's organic pathways.
“Every material that was used was derived somewhat from our interpretation of the site and just capturing those little moments that the clients fell in love with on the site. The light, how it hit the sandstone escarpments and reflected, we captured this through the spotted gum of the joinery and on the ceilings,” says Cassandra Nicomede, Architect at J Mammone Architecture.
“And the super white dolomite was selected because one of the clients said the vein movement of it reminded her vividly of these pathways through the property’s bushlands,” Nicomede adds.


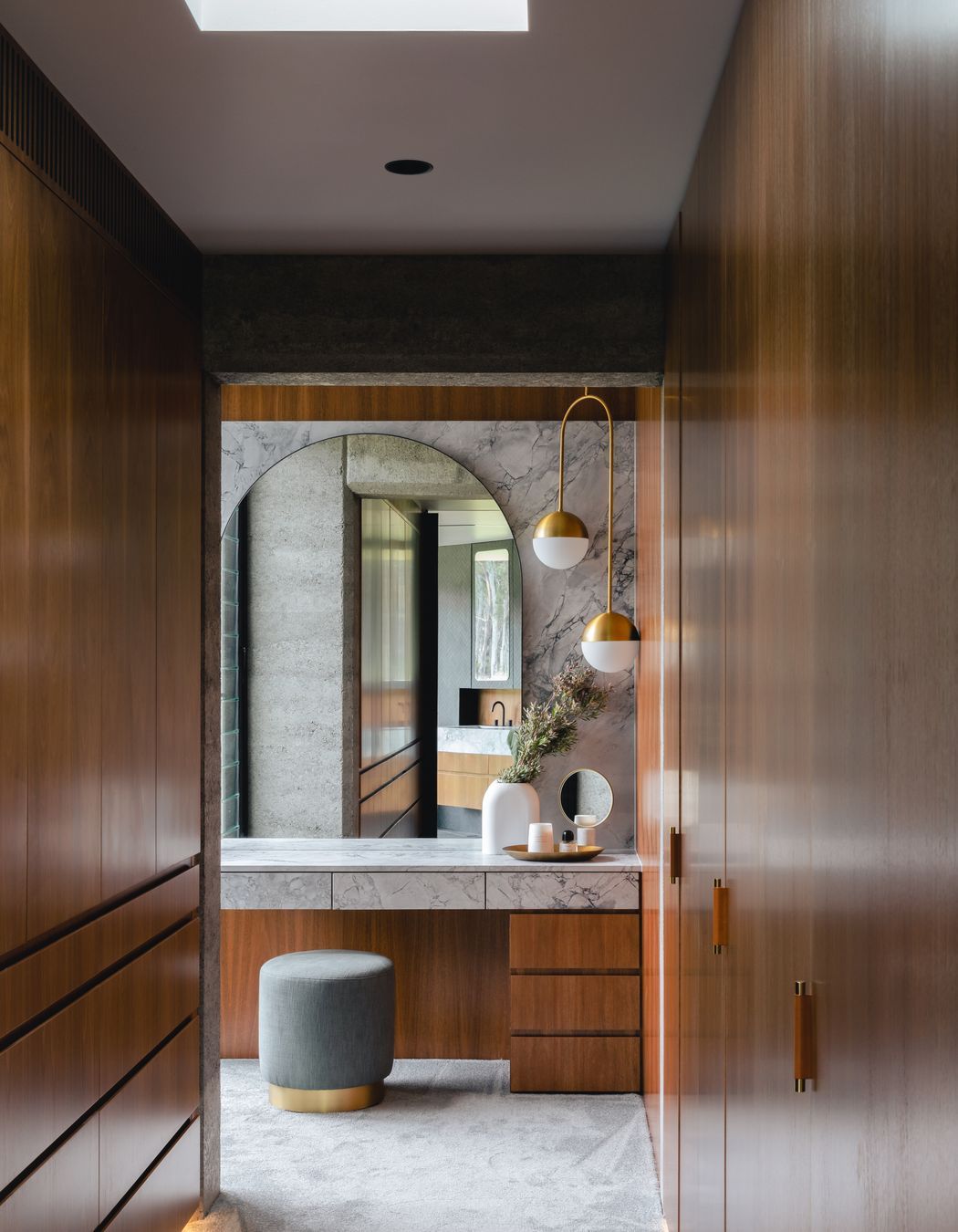
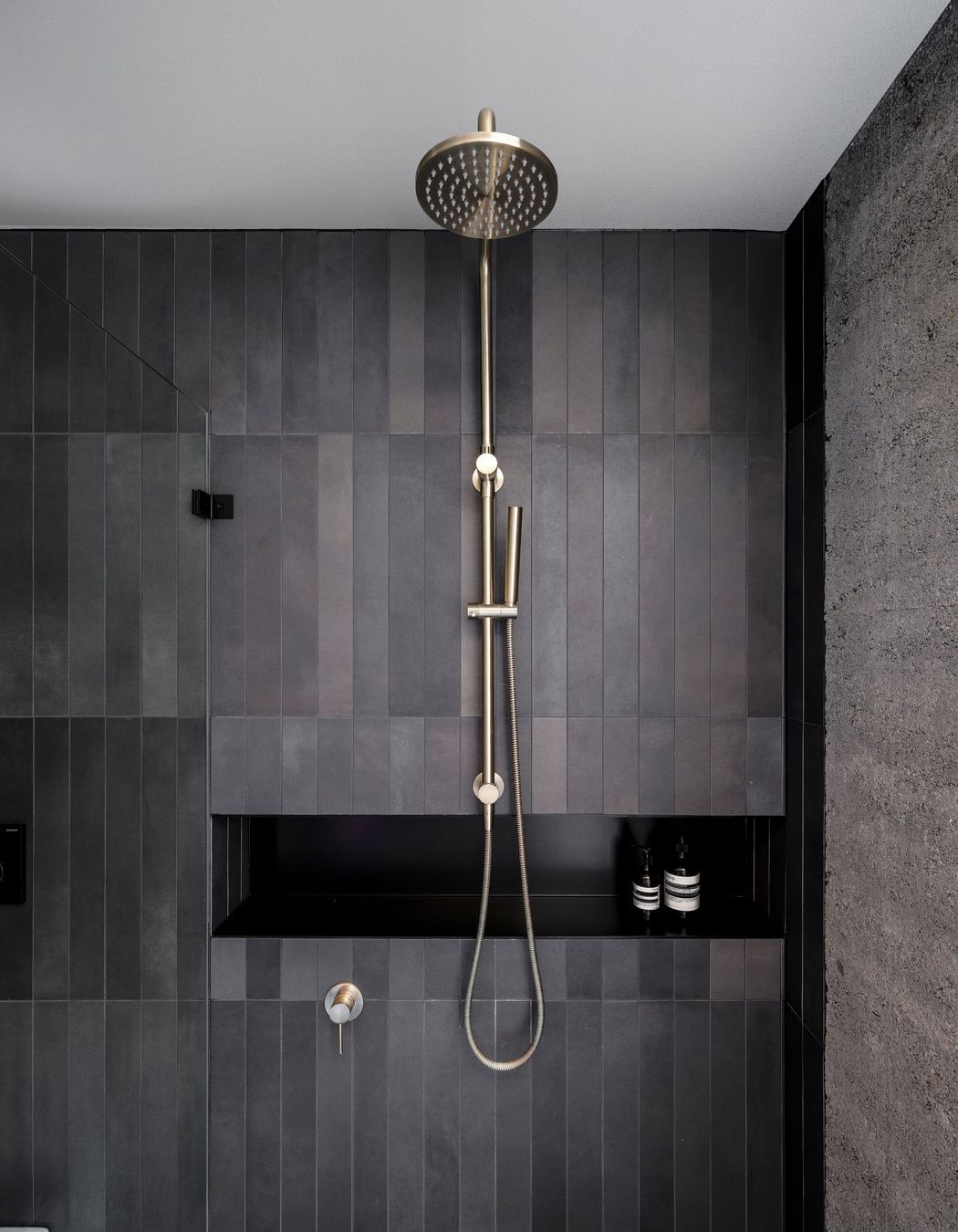
Not just a pretty face
One intriguing feature of the Golden Vale project is the design of flexible spaces, such as the home office, which boasts a large pivoting four-metre black wall; a feature that transforms the room into a lounge area, a private study or an additional bedroom. This flexibility enhances the functionality of the space while introducing a surprise element to the design, adding to the overall experience of the property.
“While the outside is light-filled and you're surrounded by all this beautiful nature, the inside environment is quite moody and intimate in comparison with its deep and luxurious tones,” describes Cassandra.
“I think that creates a cocoon-like feel inside the home. You feel warm and protected within the house while still exposed to the external site. One of the clients described it as feeling like you’re camping on the site every night, except in luxury,” Nicomede adds.

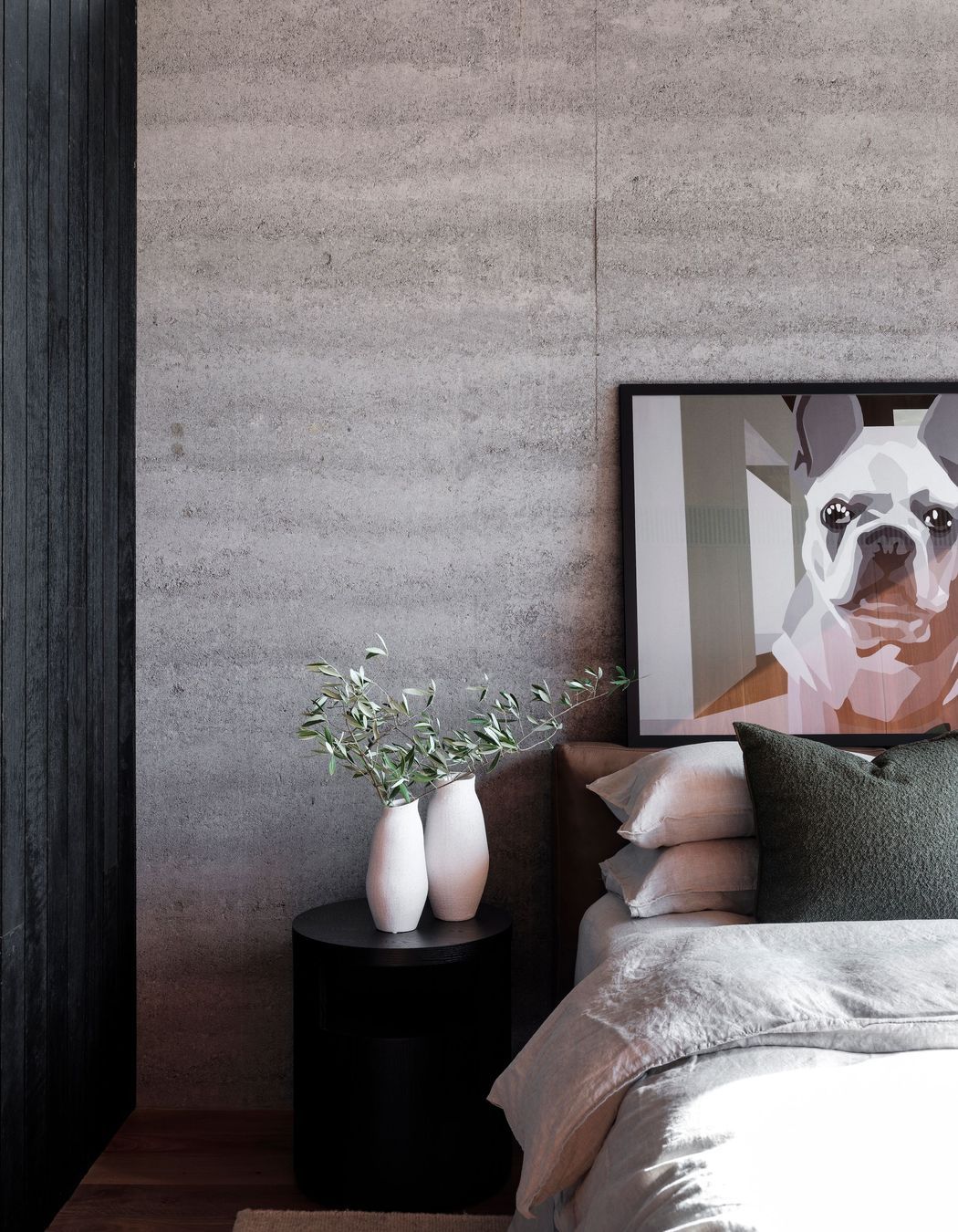


Golden Vale demonstrates the enduring connection between humans and the spaces they inhabit, where luxury, functionality and nature unite.
Sustainable solace
Beyond aesthetics, Golden Vale is a model of sustainable living. Fully self-sufficient, the residence harnesses rainwater, employs septic irrigation, and uses a geothermal heating and cooling system. The geothermal system maintains a consistent temperature year-round, ensuring comfort from extreme weather conditions.
The Golden Vale project is not just a structure; it's an immersive experience that talks to its natural surroundings. With meticulous material selection, innovative planning, and a commitment to sustainability, J Mammone Architecture has crafted a home that transcends the boundaries between architecture and our natural environment. Golden Vale demonstrates the enduring connection between humans and the spaces they inhabit, where luxury, functionality and nature unite.

