DIXON RESIDENCE: 6 YEARS ON

Have we got a treat for you today! The last two weeks on socials, we have been showcasing ‘Dixon Residence’. Today, we have the privilege of sharing the feedback of our client and friend, Shay Sullivan, on how their Birdblack Design home helped keep them sane during lockdowns. Without further adieu, let’s jump in!
BD: Hi Shay! Thank you so much for being willing to share with us today. It’s great to have you with us. Would you like to introduce yourself and your family?
Shay: Hi there, thanks for having me. I’m Shay, my husband Lee and I have three children, one boy and two girls: Jonah, Jameika and Stevie. Our family is complete with our pet dog, Sonny, who is a Hungarian Vizsla.
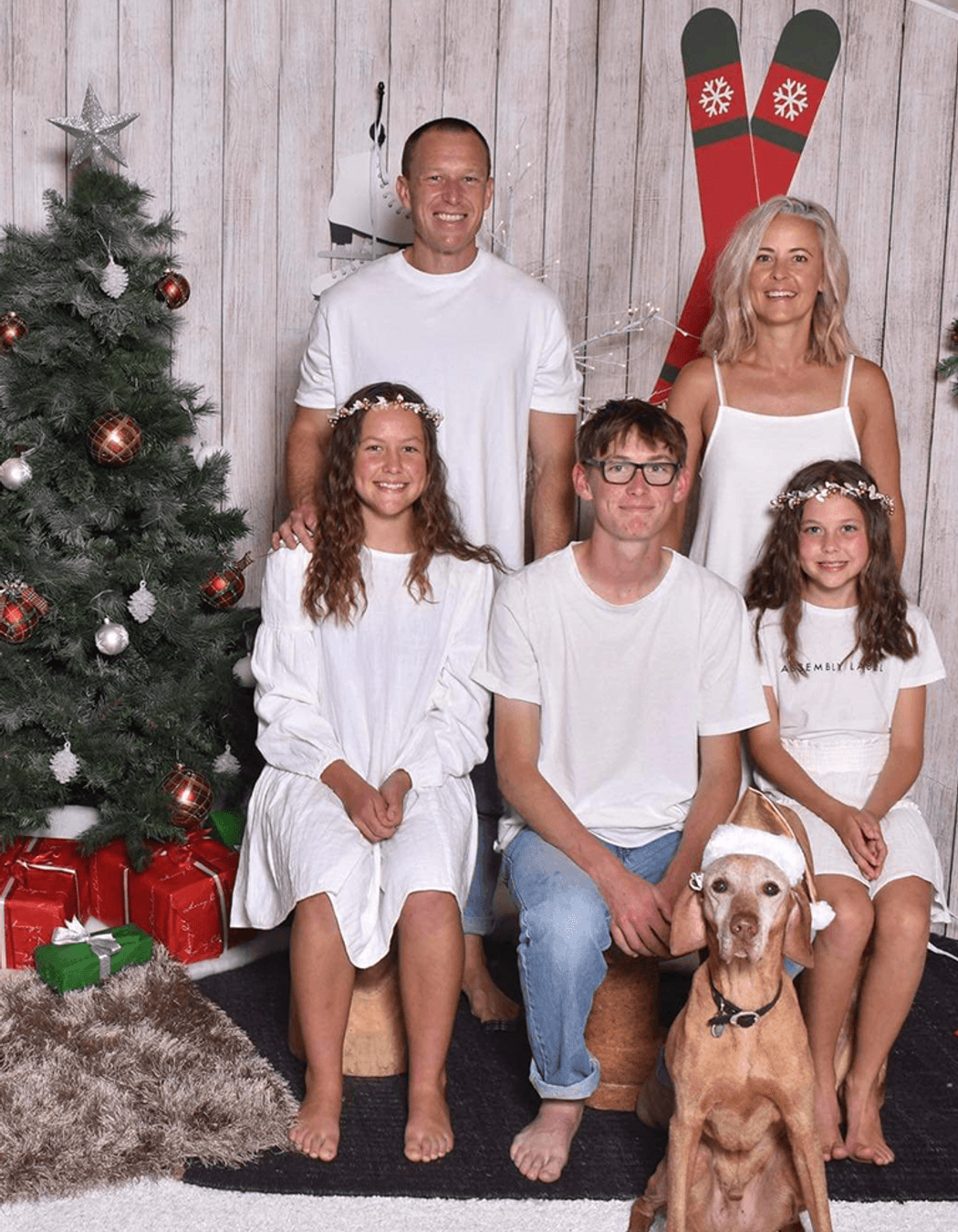
A fantastic and fun-filled Christmas family photo! Love it.
BD: Can you tell us how long ago you engaged Birdblack Design?
Shay: Well, renovations were finished about 6 years ago now, but we engaged BD a year before that, as these things take time.
BD: Yes, you were one of our first clients, back in the day. Can you tell us what you had done to the home?
Shay: Yes, we had recently purchased a vintage, quaint, little home that needed a lot of love but had so much potential. The Kitchen and Bathroom were in their original state, so they were the first on the list. We also added in a Mudroom, a Study Nook and a Walk-In Pantry.
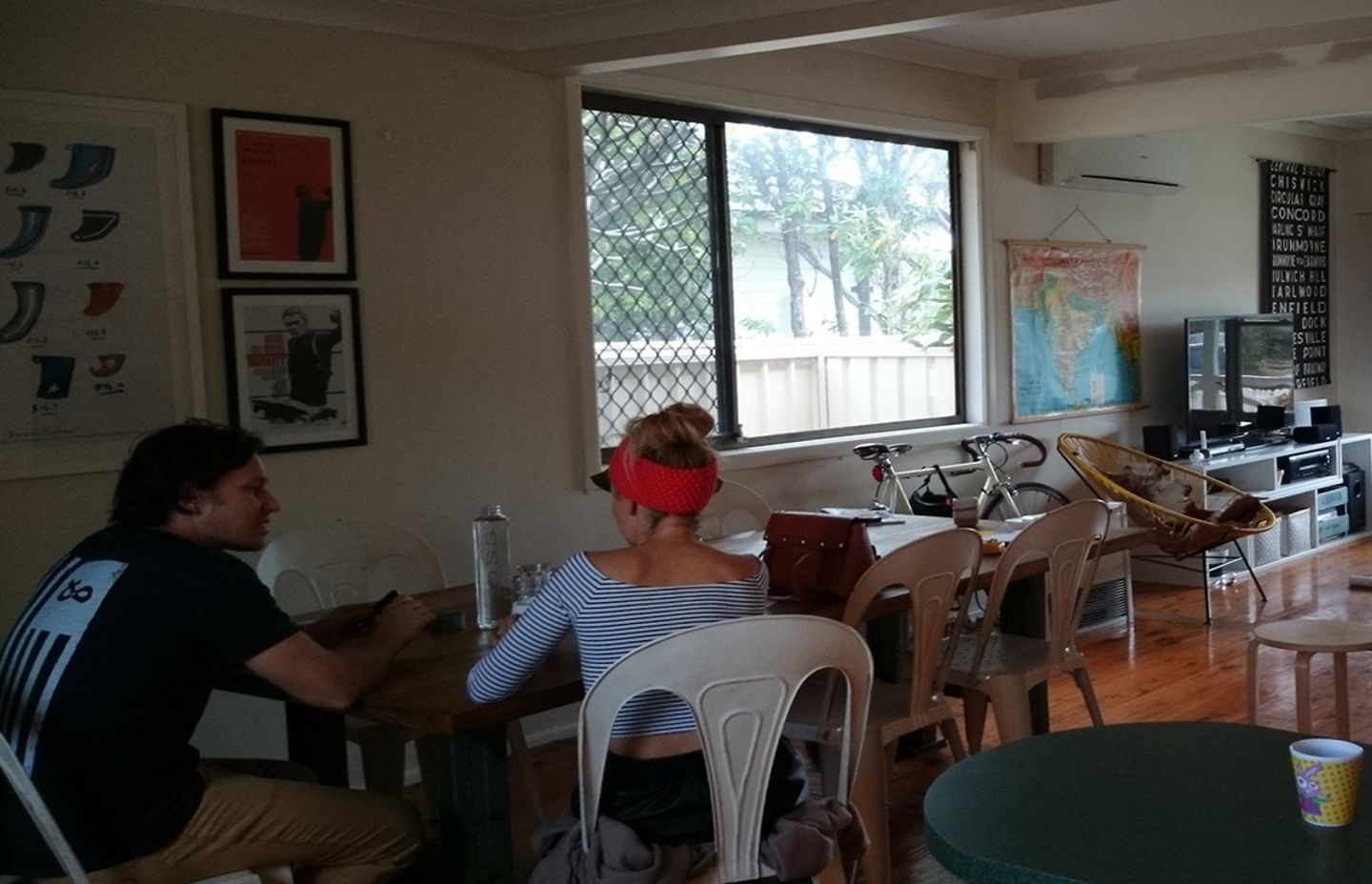
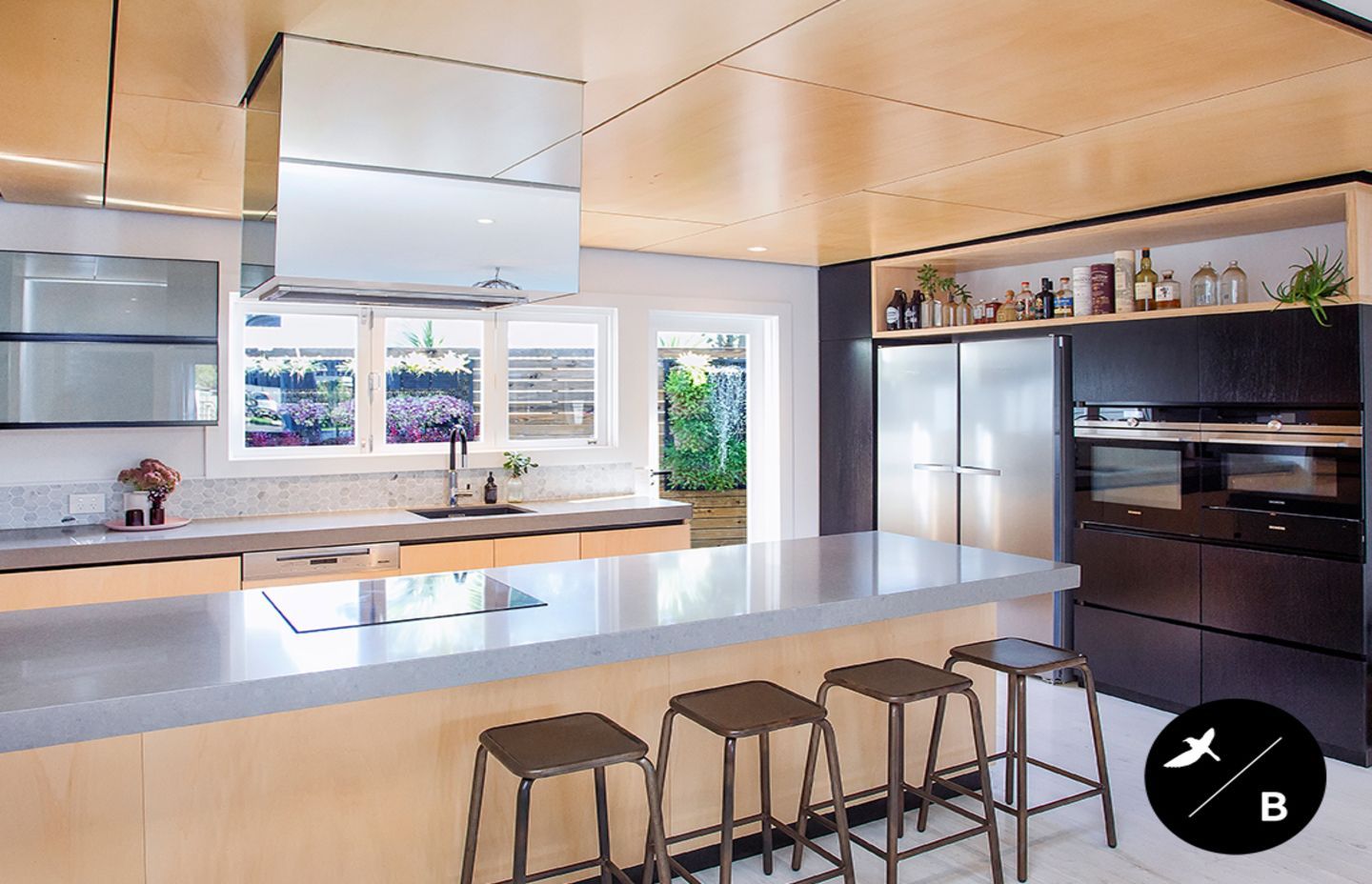
BD: Can you tell us WHY you engaged Birdblack Design?
Shay: Of course we had heard good things – properties were starting to be renovated both residential and commercial, and so it was easy to hear great reports. Both our families also attend the same church, so we had a bunch of mutual friends as well, which was lovely. At our first meeting, we loved Sarah‘s ideas to completely rejuvenate our home and we were very excited to engage her skills.
BD: Now, we mentioned that renovations were completed six years ago – how young was the family at that stage? The kids must have been pretty young?
Shay: Yeah, that’s right. Jonah was 11yrs, Jameika was 8 and Stevie was just 4yrs old! Sonny the dog was around back then too, so a young family, and all before the teenage years!

BD: Maybe tell us what you thought immediately after the transformation?
Shay: Yeah, sure! The transformation was completely obvious. We had bought a vintage home and now owned a modern and contemporary home with a modern industrial component. Our Kitchen and Bathroom were both original so the immediate transformation was incredible. The original house was dark and drab and then suddenly it was light-filled and bright. Plenty of windows were added in and light just streamed in from every angle.
Our Kitchen doubled in size as we took out a wall and removed a small and dysfunctional room. Instead we enlarged the Kitchen and incorporated a Study Nook. Previously I had been using the Dining Table for my work space, as well as the kids doing their homework, so the Dining Room always looked messy. I think a lot of people can understand that now thanks to Covid!! But this was 6 years ago, and we love our Study Nook.
The home came with a Bathroom that combined the shower and bath. We didn’t like stepping into the bath for showers – it can be quite a slip hazard! Now the Bathroom is sleek and clean with a frameless shower recess making the space feel sophisticated and much larger than before.
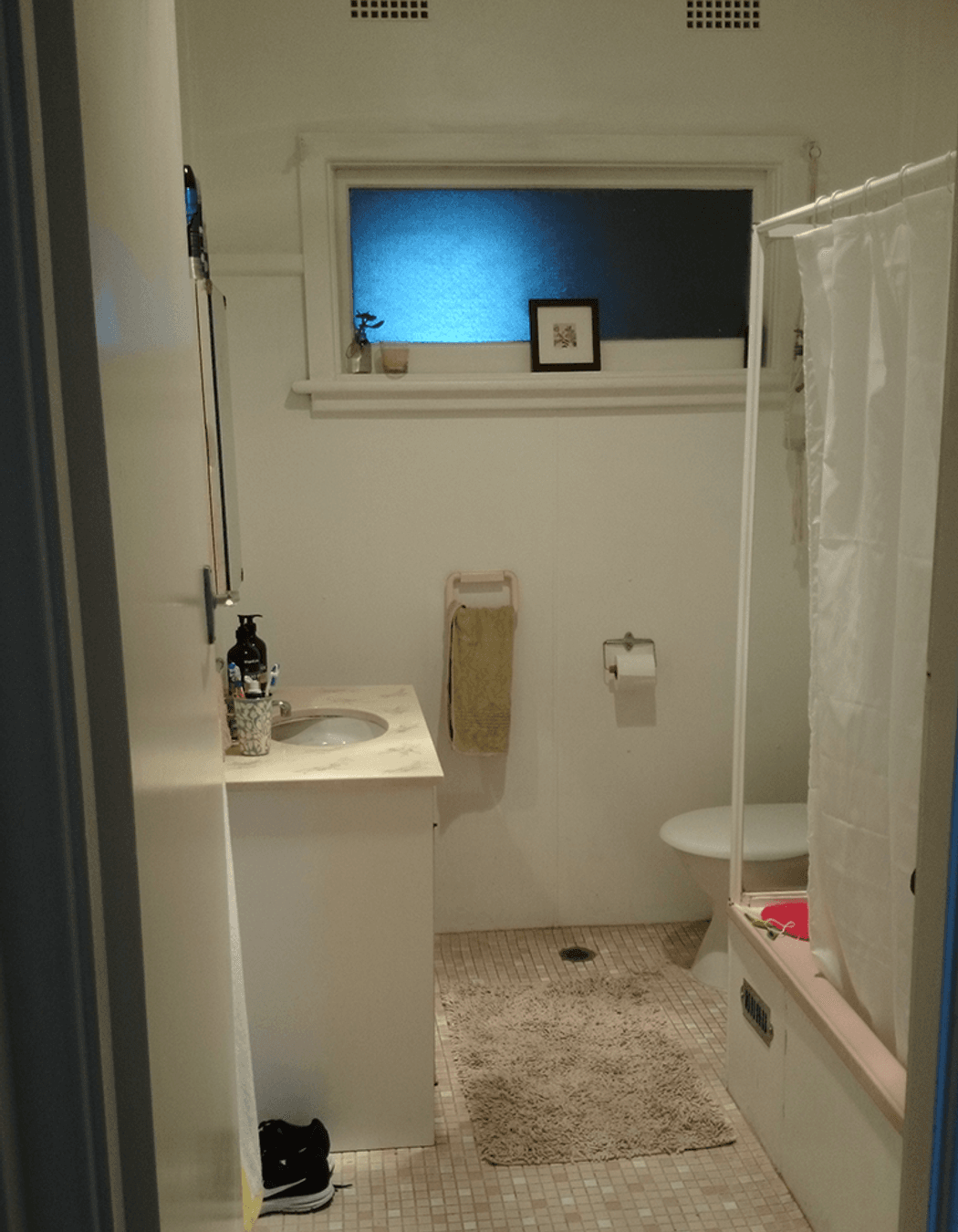
The original bathroom – in desperate need of some TLC.
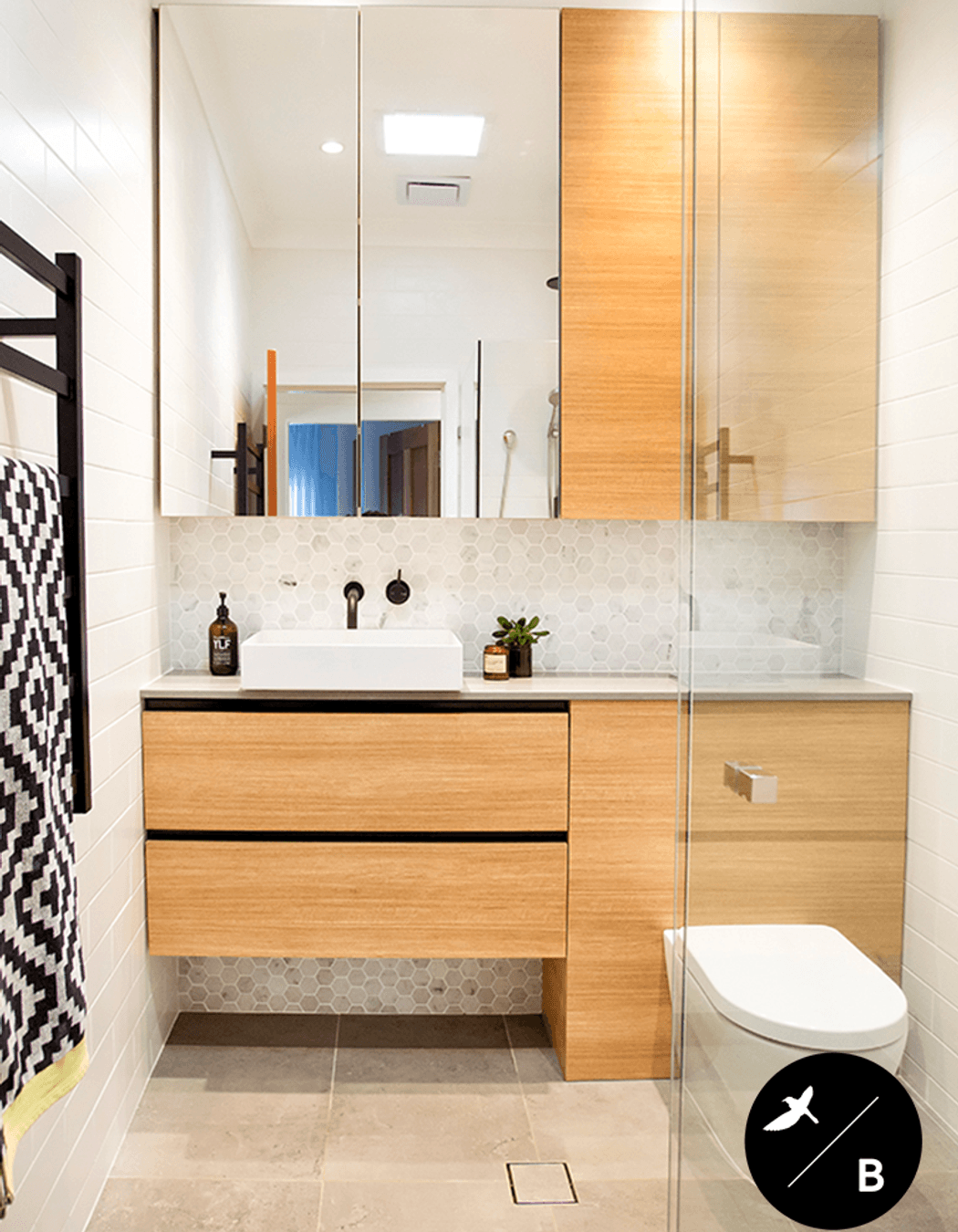
Just a “little” upgrade *wink wink*
BD: So 2020 and 2021 had so many of us at home at home, at home! How did the lockdowns affect your household? How was your home transformation helpful in this time?
Shay: Lockdown would have been absolutely horrible in our dark and dingy original house! The Study Nook and Kitchen were the mainly used rooms during lockdown. The Kitchen before was tiny and dark. Now we have this gorgeous, open-plan space with plenty of natural light. We can breathe in there! The Mudroom was handy for all our hats and bags as we are as active family and needed to be outdoors every day for our exercise and for our sanity. The Mudroom kept all our belongings neat and tidy instead of being dropped anywhere else in the home. Working from home and with students in the house, I shared the study with my youngest, Stevie. She had half the room and I had the other half. I liked sharing the space with her (once she learnt that I like it tidy!). The house was cleaner and tidier and we all had designated zones were we could be a family together, yet have our own independent spaces.
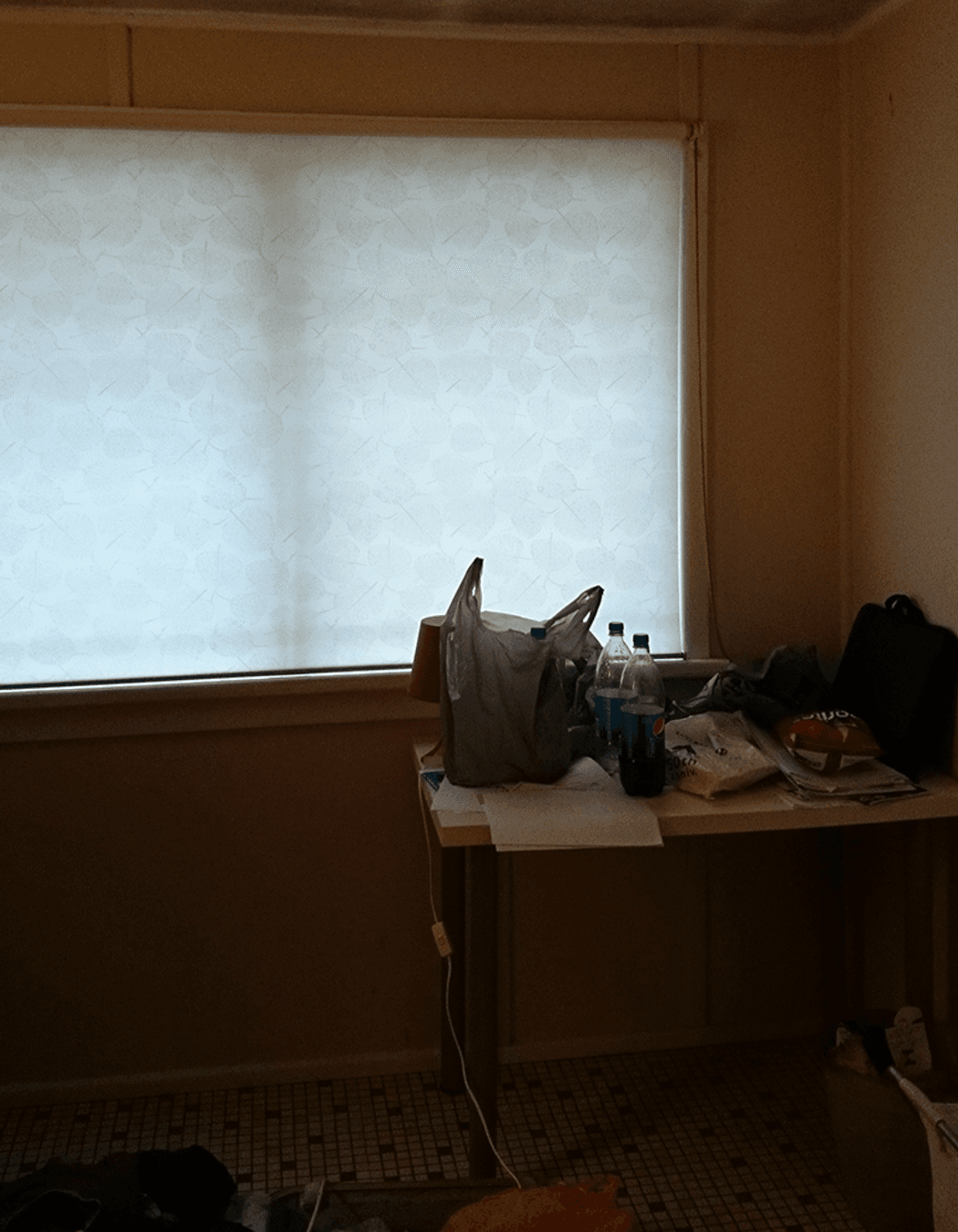
The “Study” before Birdblack Design
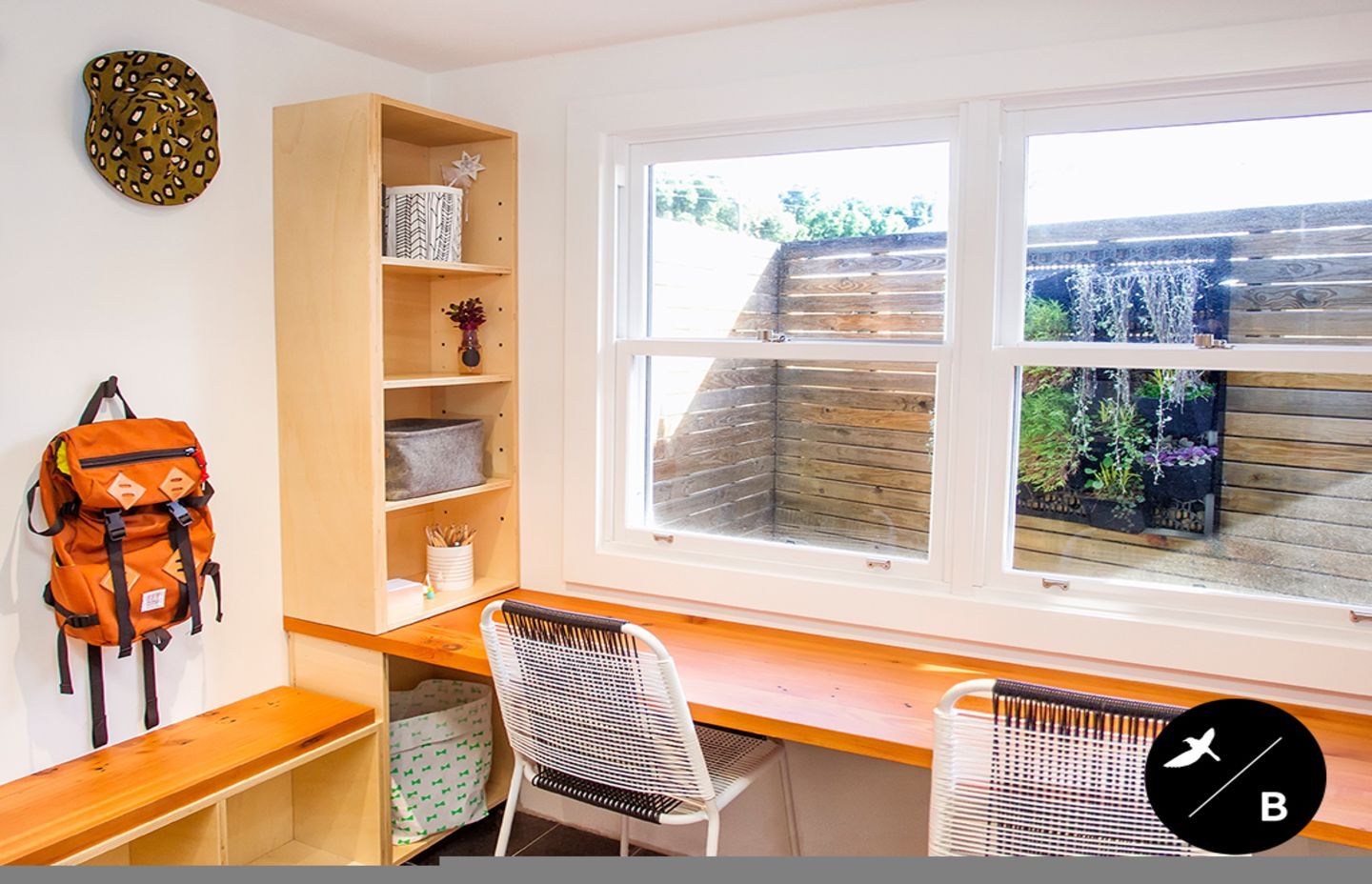
BD: Any final words, Shay?
Shay: We love the flow of our home, from the front door through to the back deck. It’s all open and lovely and bright. The windows in the Kitchen open right up to the Deck, so I can pass food to Lee on the BBQ. It’s bright and airy which is really important for us. Each room works practically, with so much storage and functionality.
BD: We also saw this during the week as we showcased your home on socials…
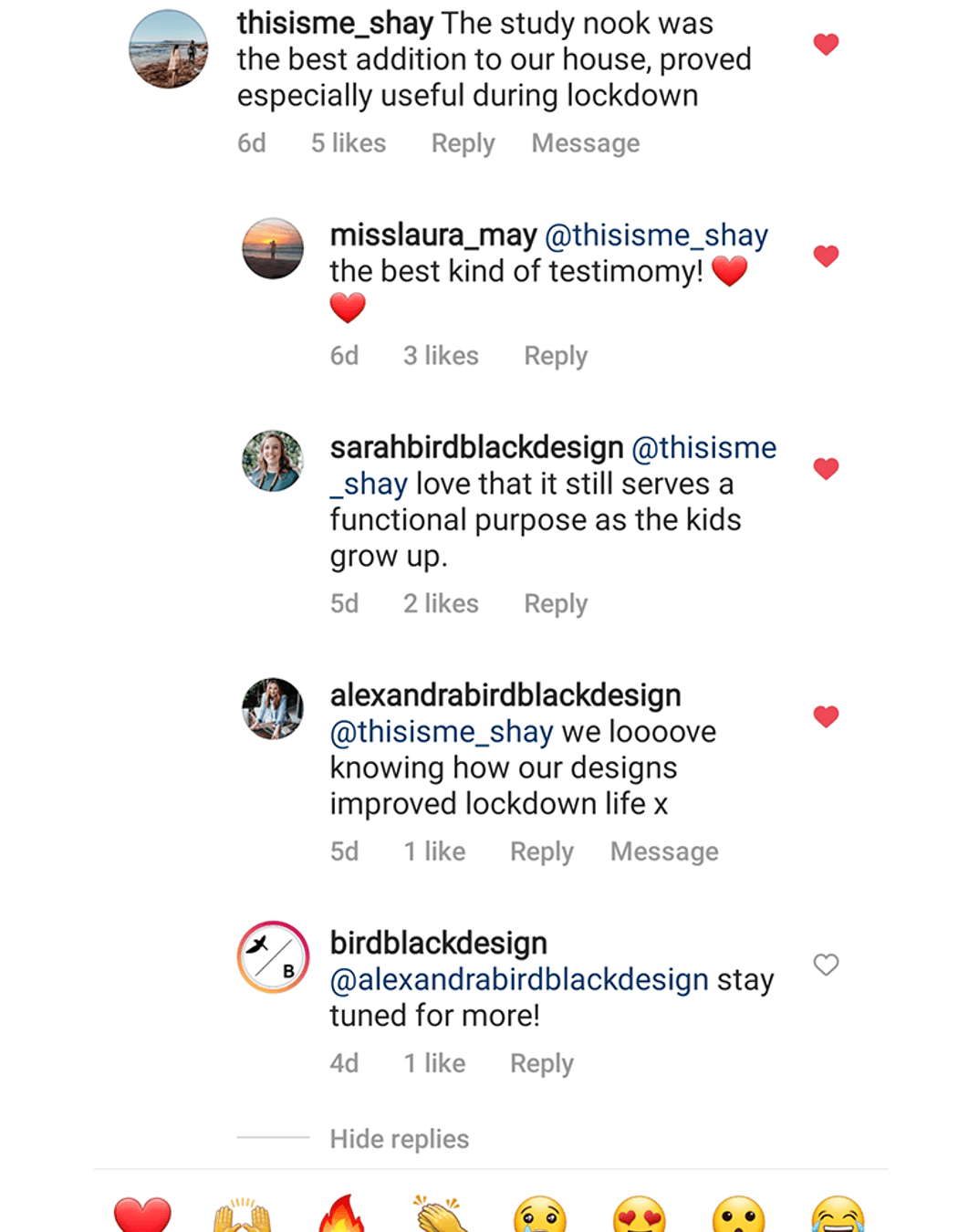
Shay: Says it all, really!
BD: Well thank you for sharing this with us. We are thrilled to hear that 6 years on, your home is still as functional as when we first renovated… and most importantly, that it was helpful during lockdown!!!
To our readers, THIS COULD BE YOU!! Get in contact now to have your Birdblack Design home serve you in the future!
To our fellow clients, if you’d like to feature in an interview testimony, let us know!
Talk soon,
BD x
