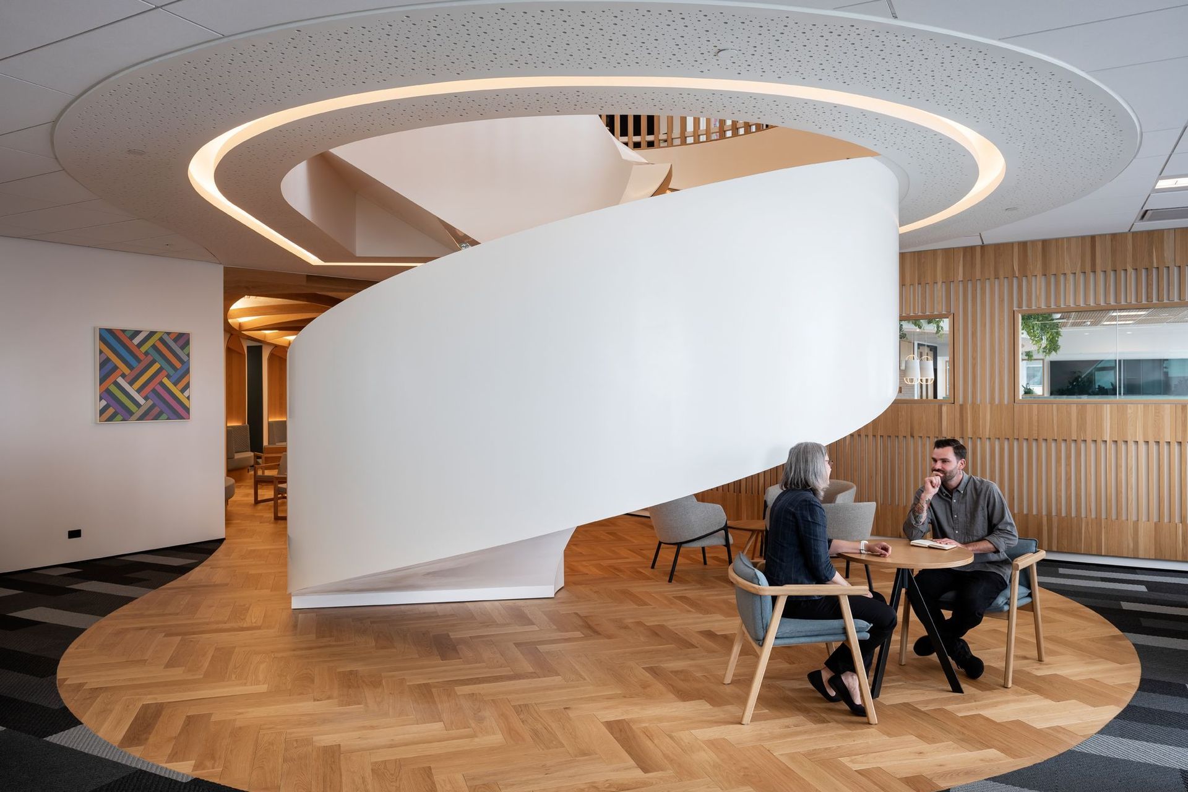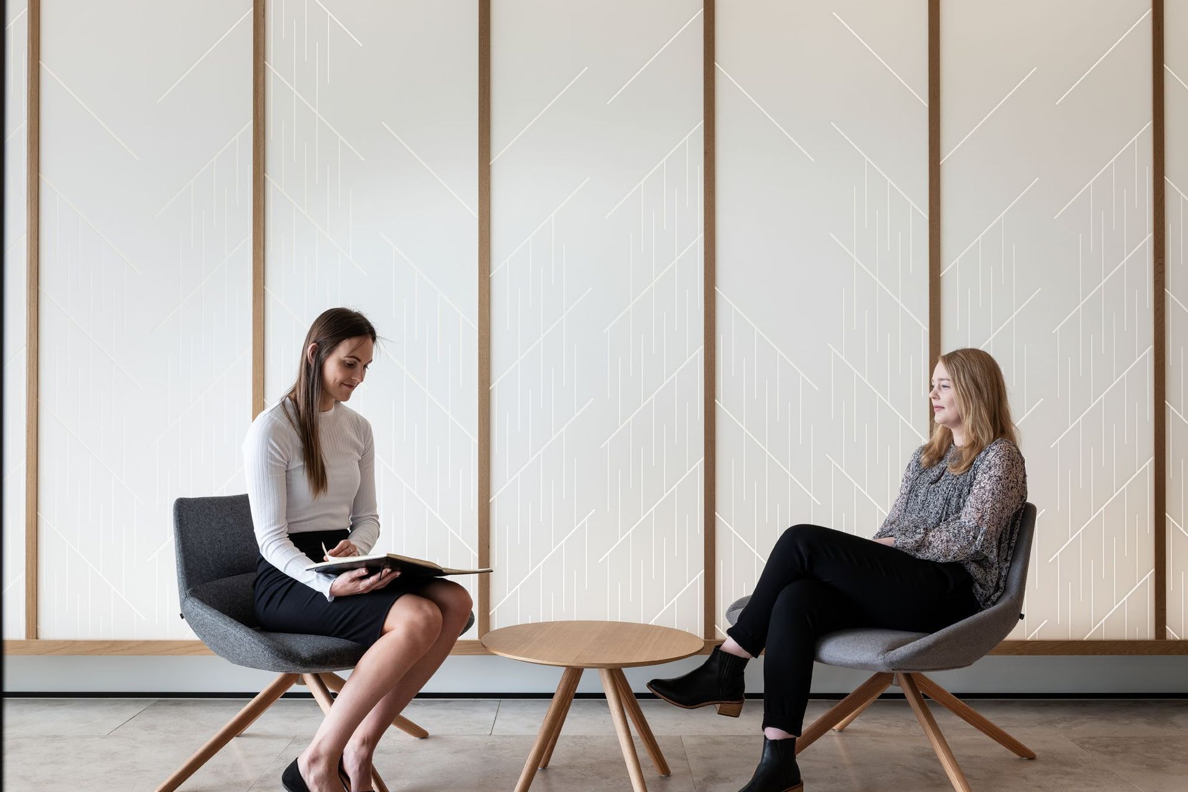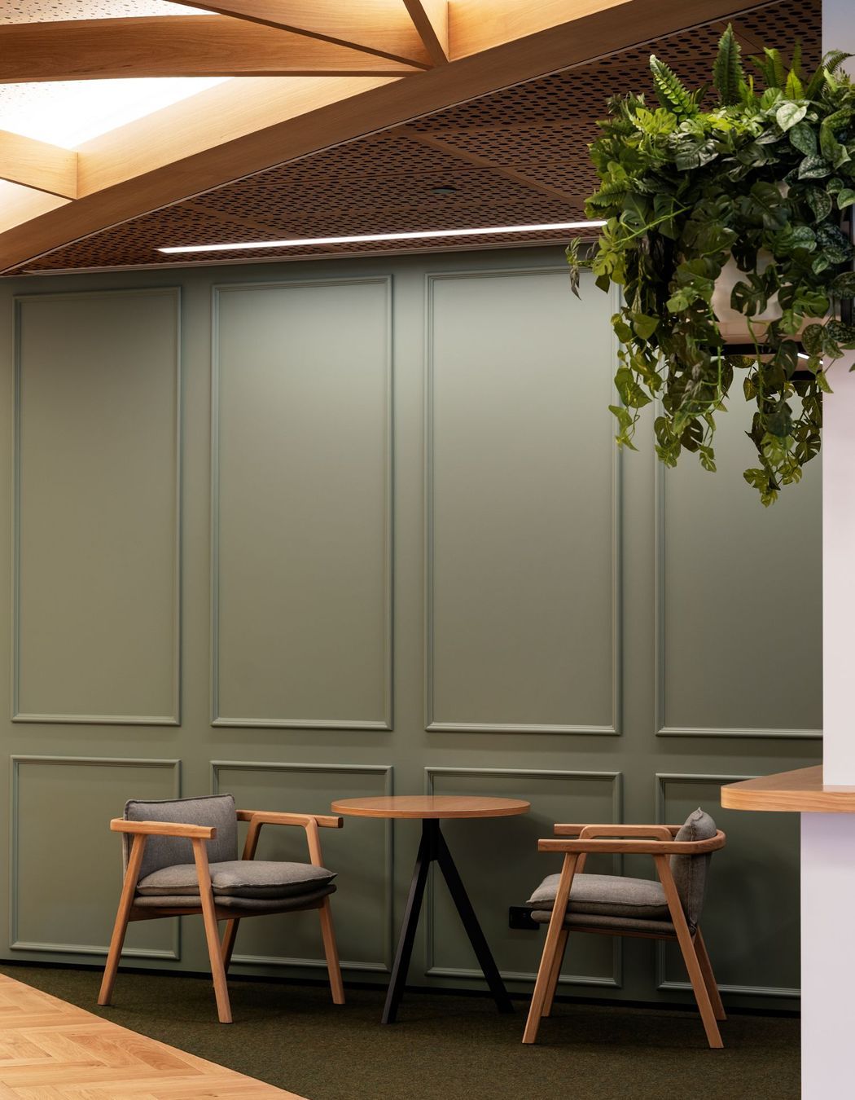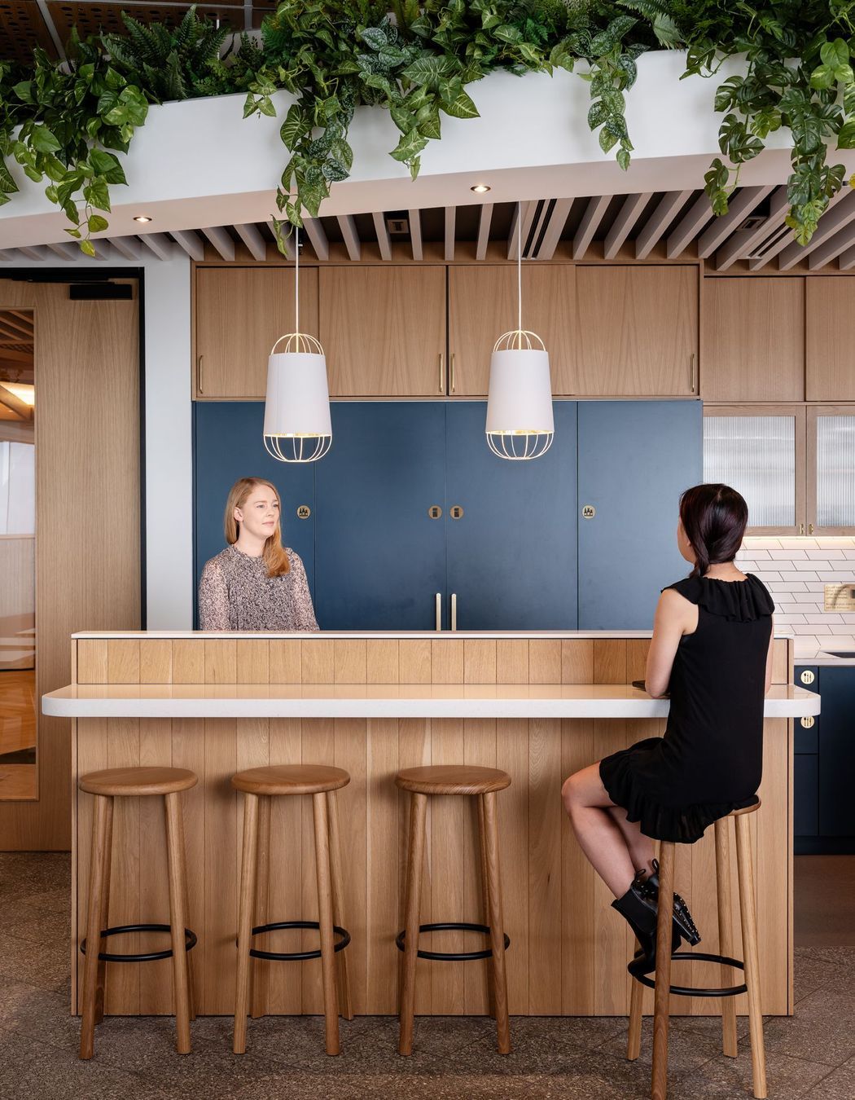A look inside: DLA Piper
Written by
08 November 2020
•
6 min read

DLA Piper is the third largest law firm in the world with more than 4000 lawyers in 40 different countries including New Zealand with offices in Auckland and Wellington. With a global trend for its offices to become more inclusive spaces, DLA Piper reached out to Jasmax to assist in finding new office space in Auckland.
“DLA Piper engaged Jasmax in 2016 to do a due diligence exercise on some property options including looking at premises in the Commercial Bay development,” says Valentina Machina, Jasmax Associate Principal – Senior Interior Designer and the project lead for the office design and fit out.
“It became clear very quickly that Commercial Bay, with its unique offering, was the right choice for the new DLA Piper offices. With the decision made, we were appointed directly by DLA Piper to lead the design at that point.”

Valentina says one of the contributing factors to Commercial Bay being chosen was the expansive floor plate (approximately 1350m2) and higher than average ceiling height (3m).
“As a designer you’re very conscious of the user experience and are always looking to maximise that wherever possible. Not surprisingly, a major contributor to user experience and comfort is natural light and the ceiling height will influence the sun penetration further into the space.
“Spatially a higher ceiling is less oppressive, provides better opportunity for use of space on the vertical plane and increases the vertical space above furniture for cross connection over a floor plate. The higher ceiling level also gave us a chance to compress and expand spaces; to open some out to the expansive views while creating intimate moments with others—all of which allowed us to curate the user experience as they interact with and move through the spaces.”

Connection was a key driver for DLA Piper, not only because it matched the company’s global vision but also because they were looking to streamline their existing set up, which saw their staff spread over four floors and segregated in a series of silo offices, says Jasmax interior designer Anna Manson.
“The brief from DLA Piper called for an interior that embodied its values of approachability and knowledge sharing, while providing a versatile, dynamic and progressive workplace that would establish the benchmark for law firms.
“Programmatically, the DLA Piper Auckland fit-out occupies levels 14 and 15 of the PwC Tower and has a combined floor area of 2660m2. Level 15 includes front-of-house and client amenities as well as staff occupancy, while level 14 is solely allocated to staff occupancy. To provide connectivity between the floors and the teams occupying them, we proposed an inter-tenancy stair notionally located at the centre of the floor plate and easily accessible by the staff. The same way that cities are a network of interconnected and engaging spaces, DLA Piper’s new office is a series of fit-for-purpose spaces and unexpected elements that, combined, provide a sense of community and wonder.”

Valentina says the first step in creating the visual dialect for the offices was to establish the right mix of international brand and local presence, making the office immediately recognisable as a representative of DLA Piper to other offices but with a vernacular reflective of Auckland.
“The over‐arching aspirational objective of all DLA Piper offices is to provide a similar client and staff experience, regardless of location. Within that, however, we were given total freedom to modify common design elements to reflect a unique regional aesthetic, without compromising the “familiarity” of look and feel present across numerous locations of DLA Piper offices, further reinforcing the ideal of ‘Global and Local’.
“Our design narrative started with looking at the geological location of the Auckland office, which led to establishing a theme of Auckland as a city flowing through time. There are the historic lava flows from the 90 eruptions of the 50 volcanoes in the Auckland Region—the only city in the world to be built on an active basaltic volcanic field—the constant ebb and flow of water around Tāmaki Makaurau’s coastline and islands; and, the transitory flow of people on the roads and motorways that connect the nearly 5000km2 of our region.
“This concept of flow provided us with a design strategy to incorporate Auckland’s local context into the spatial design. We designed a space that accommodates changing employee mobility and the flow of people around the office and which fosters the flow of knowledge through mentors and apprenticeship. A space that allows light to flow in with the expanding views out. A space that flows from the familiarity of the office ‘look and feel’ with a consistent but localised design approach. And most importantly, a space that allows effective and efficient work flows specific to the needs of staff at DLA Piper Auckland.”

With an established narrative, the focus turned to creating a material and colour palette that would complement the architectural elements and firmly establish the local context.
“We were very fortunate to work with an amazing group of people from DLA Piper Auckland—Martin Wiseman, Justin March, Joanna Simon and Mark Williamson—and are very proud of the collaborative design sessions between our two teams,” says Anna.
“Both groups acknowledged that it was important to reference the local environmental context without being overtly themed. Elements that add local flavour include references to the richly diverse Auckland landscape and local flora—represented in the undulating ceiling element and the abstracted feature wall.
“The feature wall is an element characteristic to all DLA Piper offices and visually connects the Auckland office to its international stablemates. Drawing inspiration from our native silver fern, we have created a subtle, abstracted pattern across the 19 solid-surface panels that make up the wall, with each panel separated by a thin timber inlay, representative of the fern branch itself. We have attempted to produce an architecture of subtle sensation by introducing physical and optical dynamism that both challenge and enhance the pattern as one approaches the wall. To each passerby a different kind of personal connection is forged as the artwork provokes comparison to something influenced by their individual experiences and associations.”

Anna says Jasmax and the wider consultant teams worked through numerous design elements, testing their validity against the brief and always with a focus on the user experience, in the process challenging perceptions of the traditional law firm aesthetic.
“You want that sense of integrity and honesty and dependability to be immediately apparent and historically these have been portrayed through the use of a very heavy and somewhat rigid palette. What we proposed was much softer and more natural and what we believed reflected the values of DLA Piper as a confident, collaborative and diverse global firm.”

View the full DLA Piper project here.