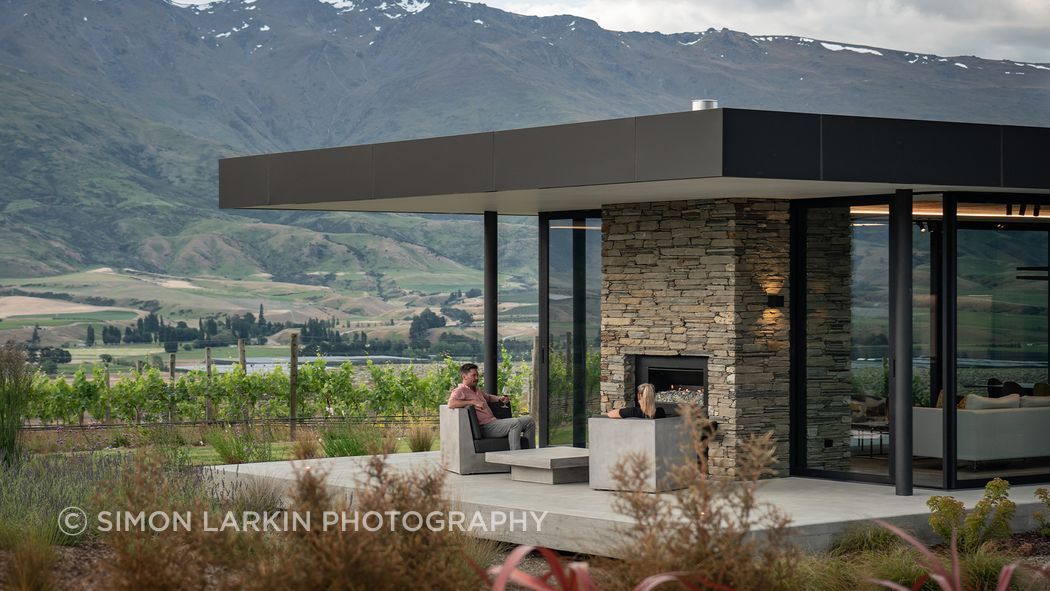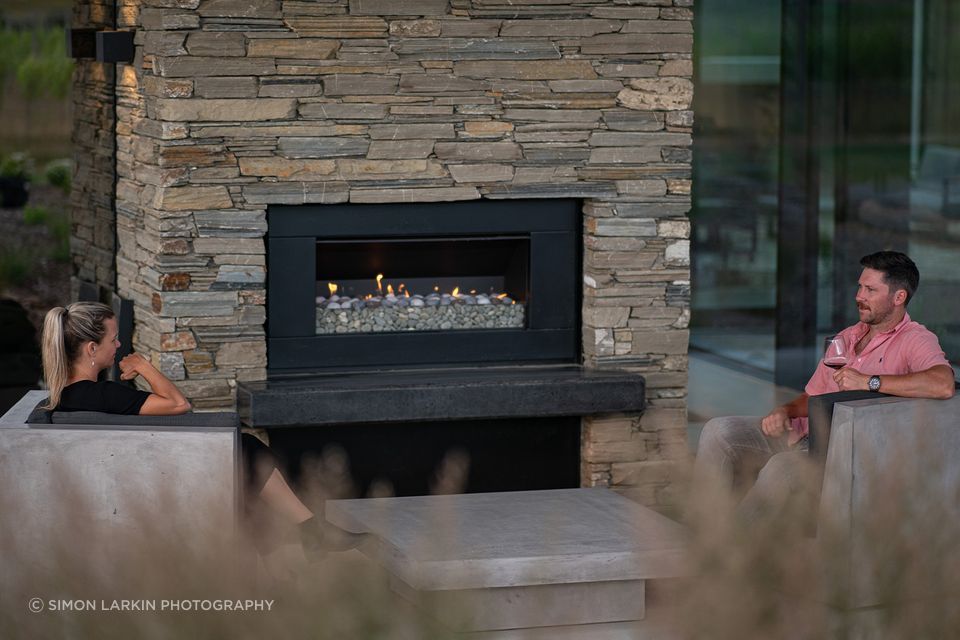Bendigo Terrace: Immersive Living in Central Otago Wine Country

Bendigo Terrace features two different outdoor fireplaces - a gas fireplace that provides a quiet place of retreat amongst the arid landscape, and a wood fireplace to grill on and bask in front of, no matter what the seasons bring.
Nestled in the rocky landscape of Central Otago's wine country, Bendigo Terrace offers its homeowners a truly immersive experience - a place grounded in the hillside that embraces the spectacular scenery, providing deliberate spaces to retreat and shelter from the region's harsh climate.
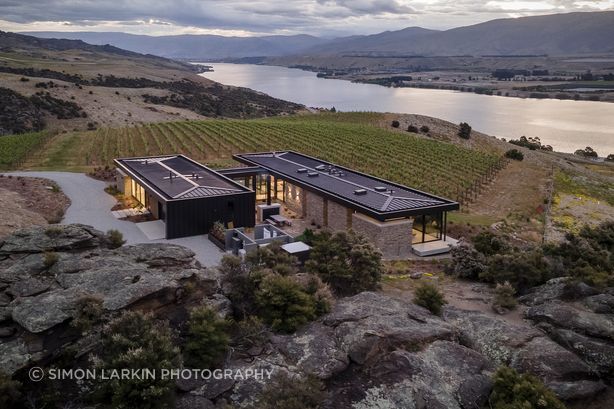
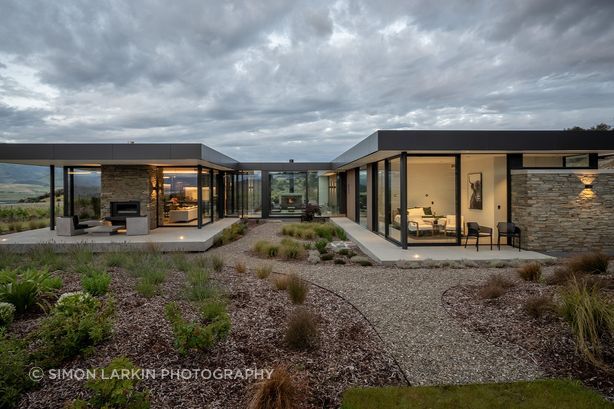
Designed by Wānaka-based architectural firm Condon Scott, the home has been thoughtfully designed to interconnect, allowing uninterrupted views and year-round comfort.
A Central Connection
Strategically positioned on an elevated site, the home consists of two floating planes that extend beyond the walls of the home, seamlessly connecting the indoor and outdoor spaces. During dry summer months, these walls open, leading to the sheltered outdoor living spaces.
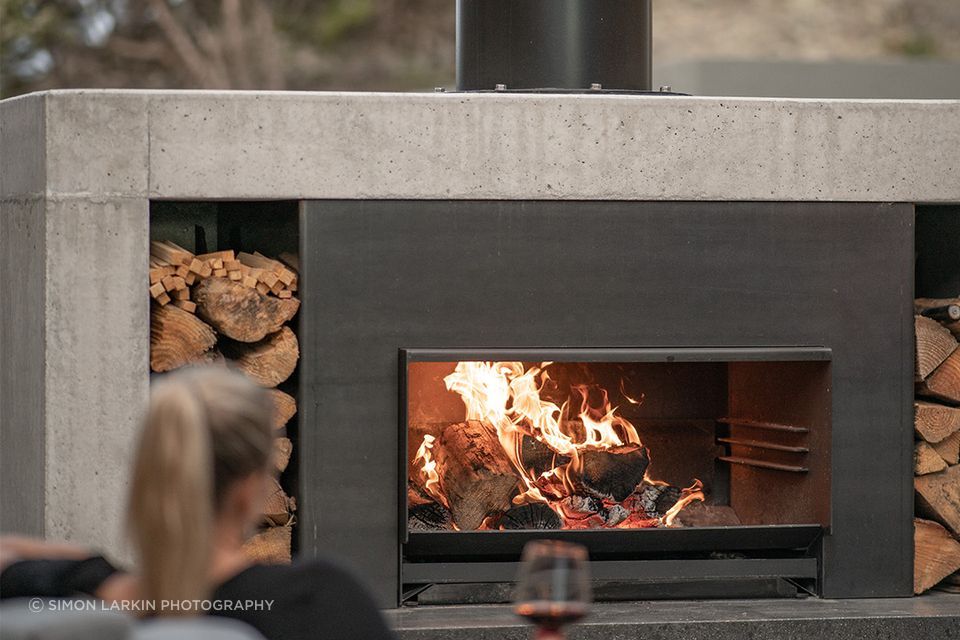
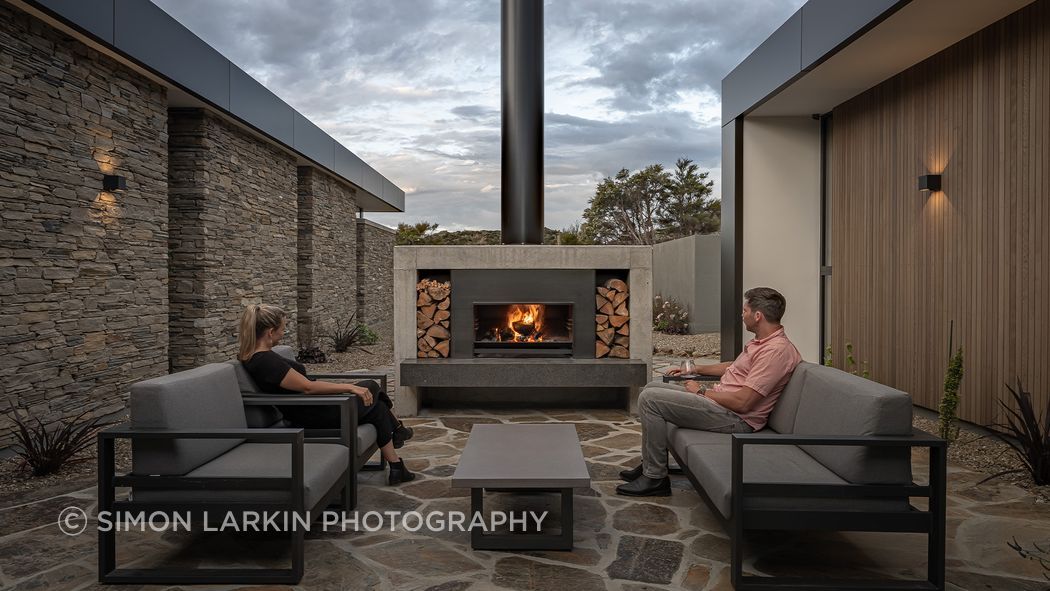
Given the exposed location, it was essential that the home’s two separate outdoor areas shielded its residents from the harsh weather – an area notorious for long dry summers and confronting winds.
The main central courtyard was purposefully positioned between the two planes, where Escea’s EW5000 Outdoor Wood Fireplace takes center stage.
At the rear of the home, a schist wall with tall, narrow openings provides glimpses of the mountainside while retaining privacy in this second outdoor entertaining area.
Escea’s EF5000 Outdoor Gas Fireplace is integrated within the wall, allowing its residents to immerse themselves in the landscape while enjoying the instant warmth and ambience that a gas fireplace provides.
