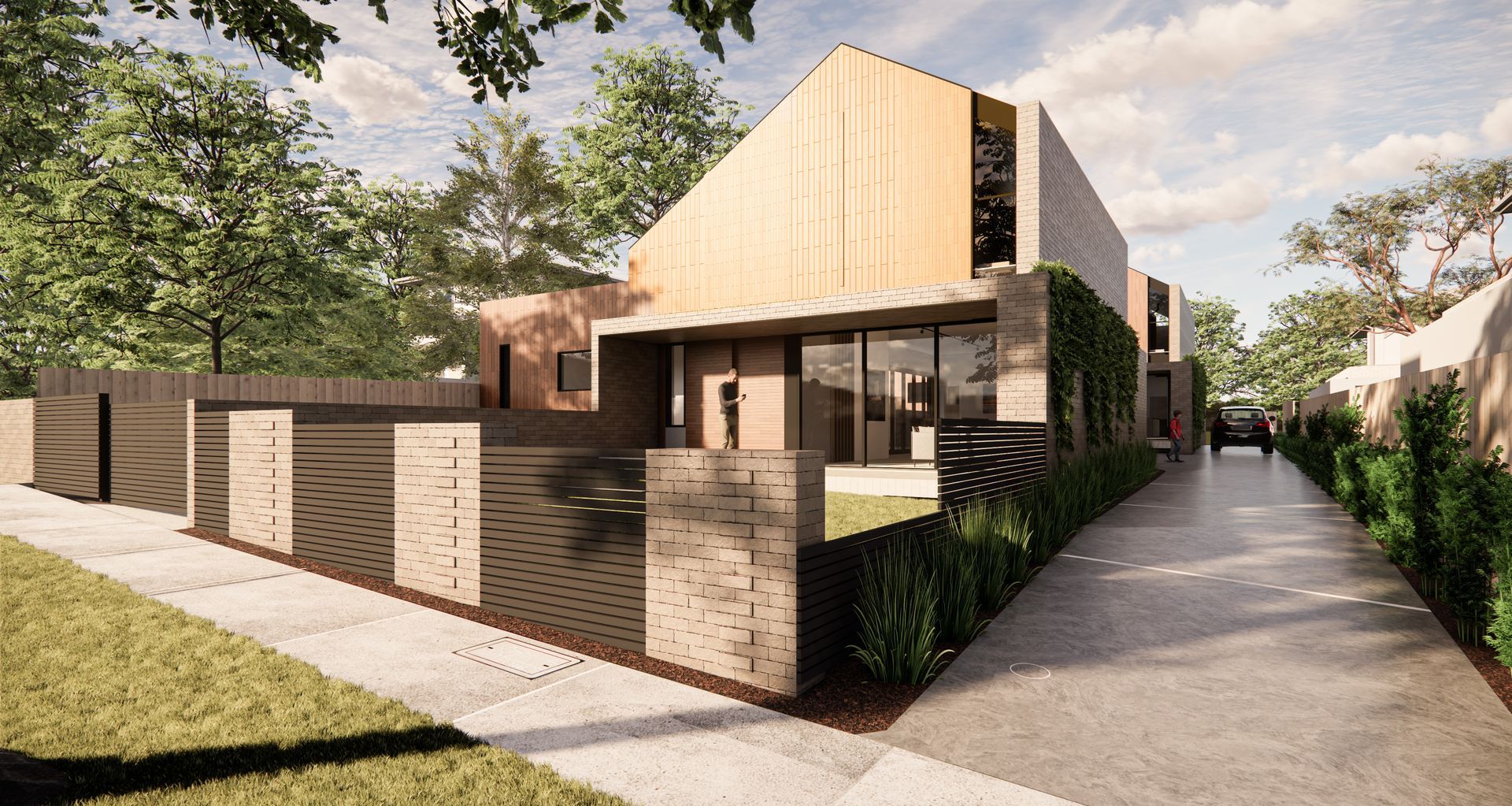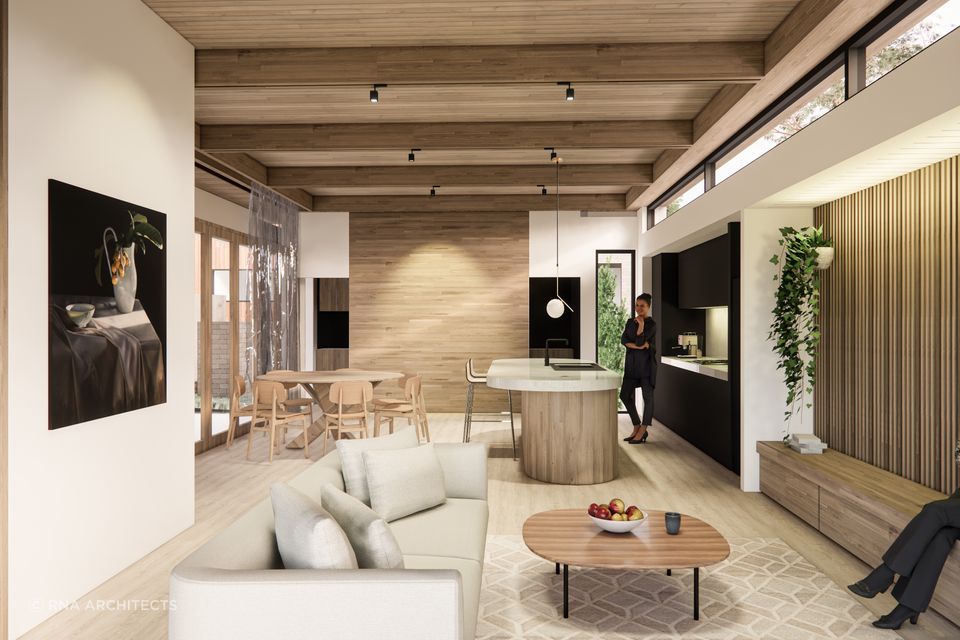Expanding Upwards: Adding a Second Story to Your Home

When seeking additional living space, expanding vertically often emerges as a practical solution, preserving precious backyard space and potentially offering breathtaking views. However, before embarking on this endeavor, several crucial factors merit careful consideration.
Structural Integrity:
Adding an upper level isn't as straightforward as stacking it atop existing ground-level walls. It's imperative to assess and modify your home's structural integrity to support the new addition, often requiring significant adjustments to the lower level to ensure stability and safety.
Electrical Upgrades:
A second-story addition typically entails extensive electrical work. Rewiring throughout the entire home may be necessary to accommodate the new layout and meet safety standards, a critical aspect that should not be overlooked to ensure the functionality and safety of your home.
Plumbing Adjustments:
Reconfiguring the floor plan to accommodate the new upper level may also necessitate plumbing modifications. This could involve adjustments to the existing plumbing system on the lower level, depending on the changes required for the new layout.
Staircase Placement:
Installing stairs to access the upper level requires thoughtful consideration of your home's layout. Determining the optimal location for the staircase may involve alterations to the lower level floor plan, with a focus on maximizing space efficiency and incorporating functional features like under-stair storage.
Preservation of Existing Structures:
Safeguarding existing structures is paramount during the construction process. Allocating a portion of your budget to reinforce foundations, strengthen walls, or implement other protective measures ensures the integrity of your home during and after the renovation.
Potential Disruption:
Undertaking a significant renovation inevitably disrupts daily life. With tradespeople needing access to both levels of your home, temporary turbulence and inconvenience are to be expected. Planning for potential disruptions and adjusting accordingly can help minimize the impact on your daily routine.
Temporary Accommodation:
Considering temporary accommodation during construction can provide a more comfortable living environment for you and your family. This allows you to maintain a sense of normalcy while the renovation is underway, mitigating the inconvenience of living in a construction zone.
Aesthetic Harmony:
Seamlessly integrating the new upper level with the existing lower level is essential for achieving a cohesive and visually pleasing result. Paying attention to architectural design, materials, and finishes ensures a seamless transition between the two levels, enhancing the overall aesthetic appeal of your home.
Council Regulations:
Consulting with local authorities regarding necessary approvals for a second-story extension is crucial. Understanding and complying with regulations ensures a smooth and legally sound construction process, avoiding potential delays or complications.
Common Questions:
- Bedroom, Living Area, or Kitchen Upstairs?
Depending on your home's layout and usage, relocating the bedroom upstairs can optimize lower-level living space, while incorporating kitchen or dining areas upstairs can capitalize on views and natural light, enhancing the overall functionality and ambiance of your home.
- Second Story or Ground Floor Extension: Cost Considerations?
The cost-effectiveness of each option depends on various factors, including excavation and groundwork requirements. While a two-story extension typically ranges from $320,000 to $650,000, individual circumstances such as lot size, existing structure, and desired features can significantly impact the final cost.
- Value Addition:
Adding a second story can enhance the value of your property, particularly appealing to buyers seeking additional bedrooms or modern amenities. Refurbishing existing areas during construction can further elevate overall home value, providing a comprehensive interior redesign that enhances both the extended spaces and the entire home.
In conclusion, adding a second story to your home is a significant undertaking that requires careful planning, expert craftsmanship, and attention to detail. By addressing key considerations and collaborating with experienced professionals, you can successfully expand your living space and transform your home according to your needs and preferences. Reach out to our team of experts for personalized guidance and tailored solutions for your project.

