From a tiny house to a dream architectural build
Written by
19 November 2021
•
6 min read

In order to get a foot on the housing ladder, five years ago Willem and Kate Van den Bergh purchased the largest piece of land they could afford in Ostend, on Waiheke Island. They purchased a tree-clad site overlooking a serene, bush aspect. Their plan was to live on site in a tiny house on wheels whilst planning and saving to build their future family home at the top of the section.
Willem, who is an architectural designer at Box, put his skills to use designing their tiny home and commissioned a builder in Kumeu to build it. Once the tiny house was complete it was towed by a tow truck onto the car ferry, sailed across the harbour and finally tractored onto site and into position.
The tiny home is nestled around mature native bush at the bottom of the section and it was while living there that the pair had their son Leo, who is now almost three years old.
Bringing a child into a tiny home was always going to be a challenge. And even in spite of the couple's clever space saving design, the trio were keen to graduate to a full-sized home.
“It was always the plan to build a bigger family home at the top of the section, so we started tossing around ideas for it as soon as we moved on to site. A two-storey design was decided on to make the home feel like we were sitting in a treehouse and so we could take advantage of the views across the valley over the treetops,” says Kate.
It was the start of 2020 and the timing couldn’t have been better. Tomik Construction had an opening in their build schedule and were happy to take on the build. Willem had already drawn plans for a cost-effective architectural build at the property and procured resource and building consent, so work was quickly underway!
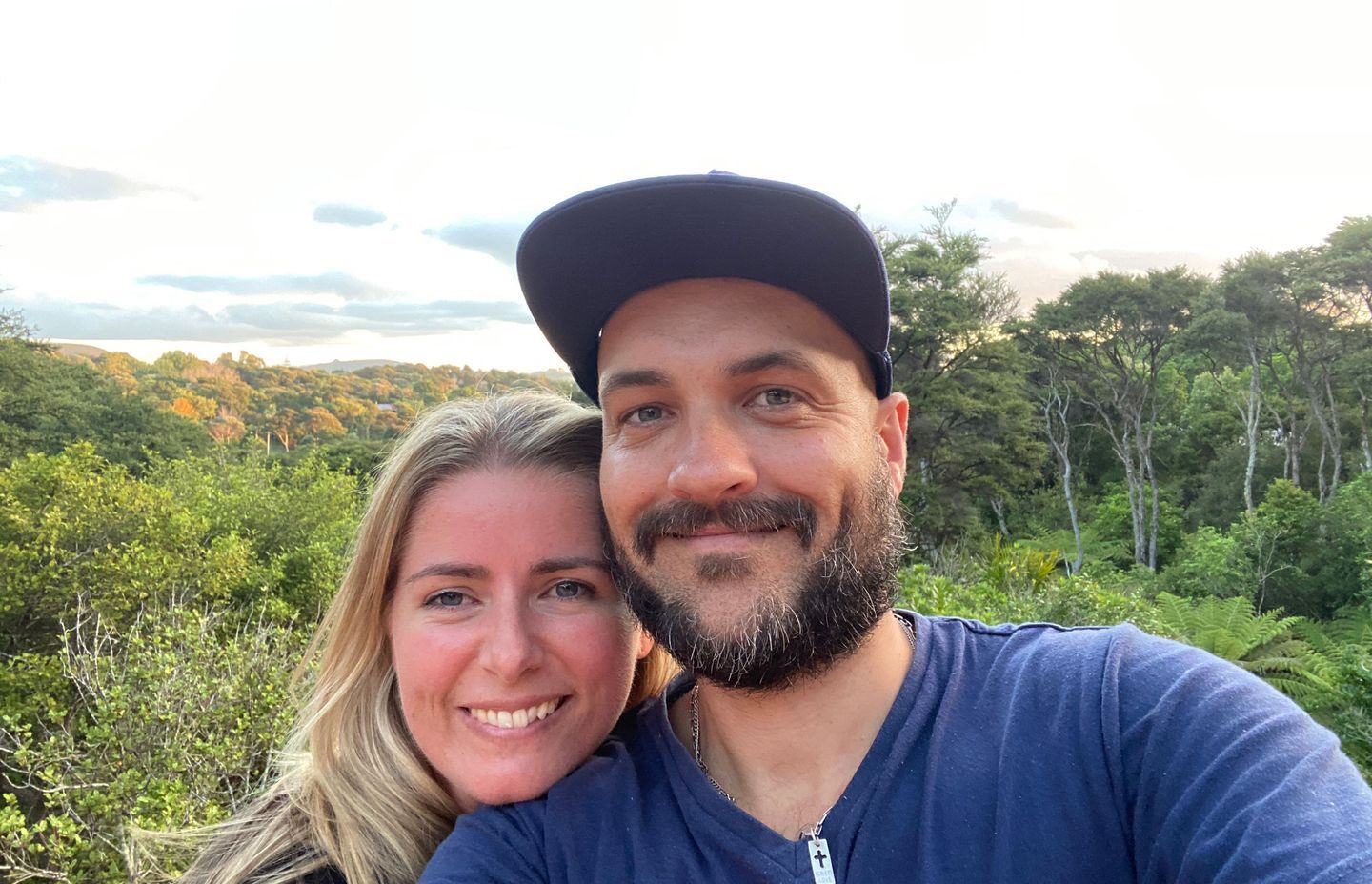
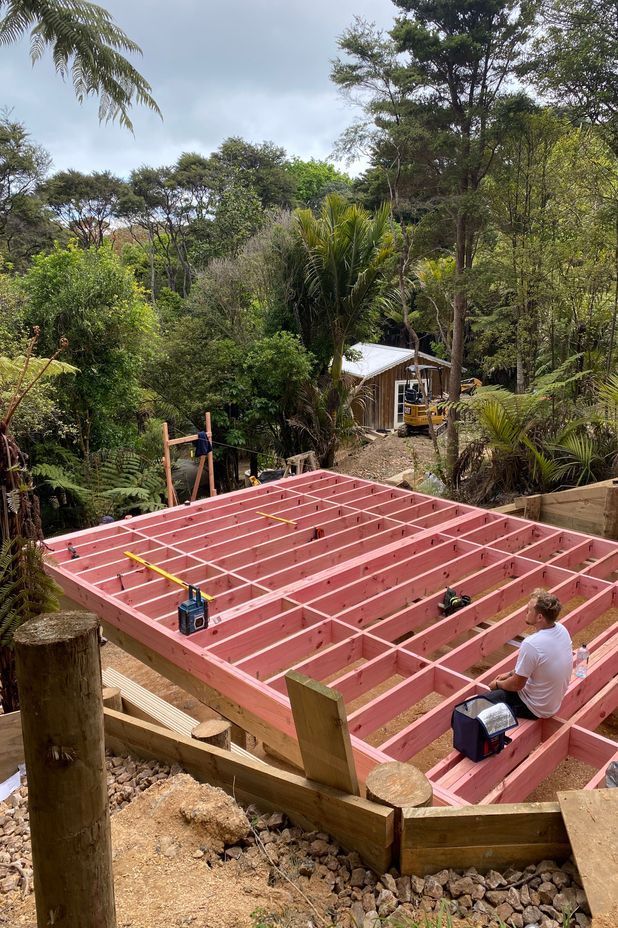
The build begins
The building site sits on a slope and wasn't the easiest to build on, so the decision was made early on to go with pole foundations, and so that the home could capture that tree-top view.
The programme for the build was just 20 weeks and the design was kept as simple as possible: “The buildability of it played a part in making sure that the building programme ran smoothly and costs were kept down,” says Willem.
Seeing the diggers on site and the section cleared was the first major milestone for the pair.
“We had to walk past the part of the section where we wanted to build every day, and it was always the dream, so it was pretty surreal when they were breaking ground!” says Kate.
Kate and Willem used ArchiPro’s products search tool to explore building products for their home.
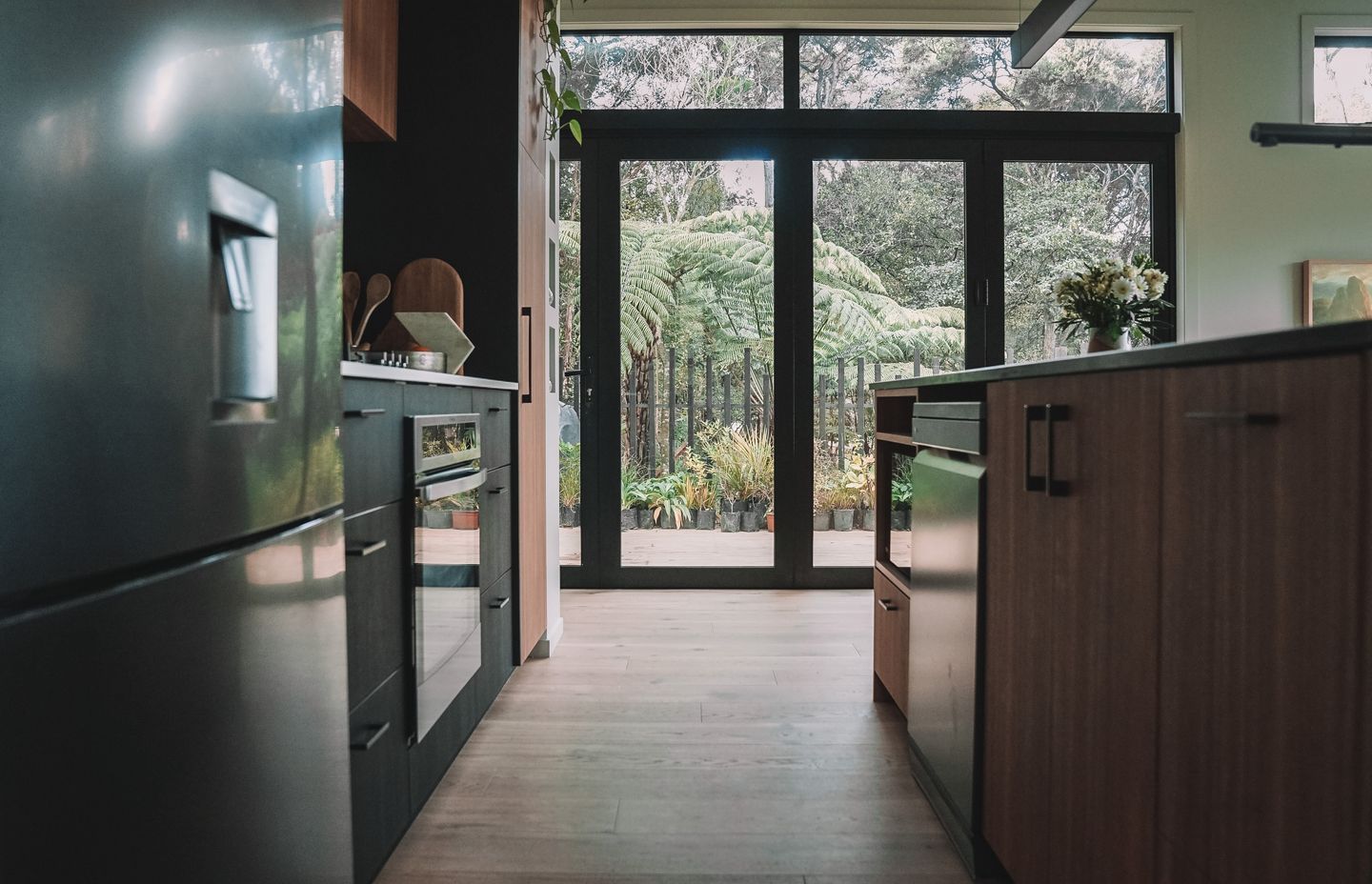
“There were multiple construction methods I could have chosen for our home and I researched each one to try and find the most cost effective, the traditional timber frame, SIP panels, or options of a prefab constructed off site, brought in in modules. I spoke to a few people and we found that a traditional timber house was going to be most suitable for our section,” says Willem.
It also meant that fewer trees would need to be cut down in the building process which was very important to the couple.
When it came to choosing the cladding, they decided to go with black Colorsteel as they wanted the home to blend in with the bush rather than stand out.
“Because it’s so high off the ground we also needed to think about the maintenance because we would have to get scaffolding everytime we wanted to paint it.”
To break up the materiality, they’ve used Shadowclad in the entrance, which they stained in black and will cover in a cedar rain screen, eventually.
To minimise the visual impact in the landscape, the roof and joinery are also black.
“We found that the white joinery on our tiny house quickly looks dirty with all the tree sap falling on it so the black hides that well.”
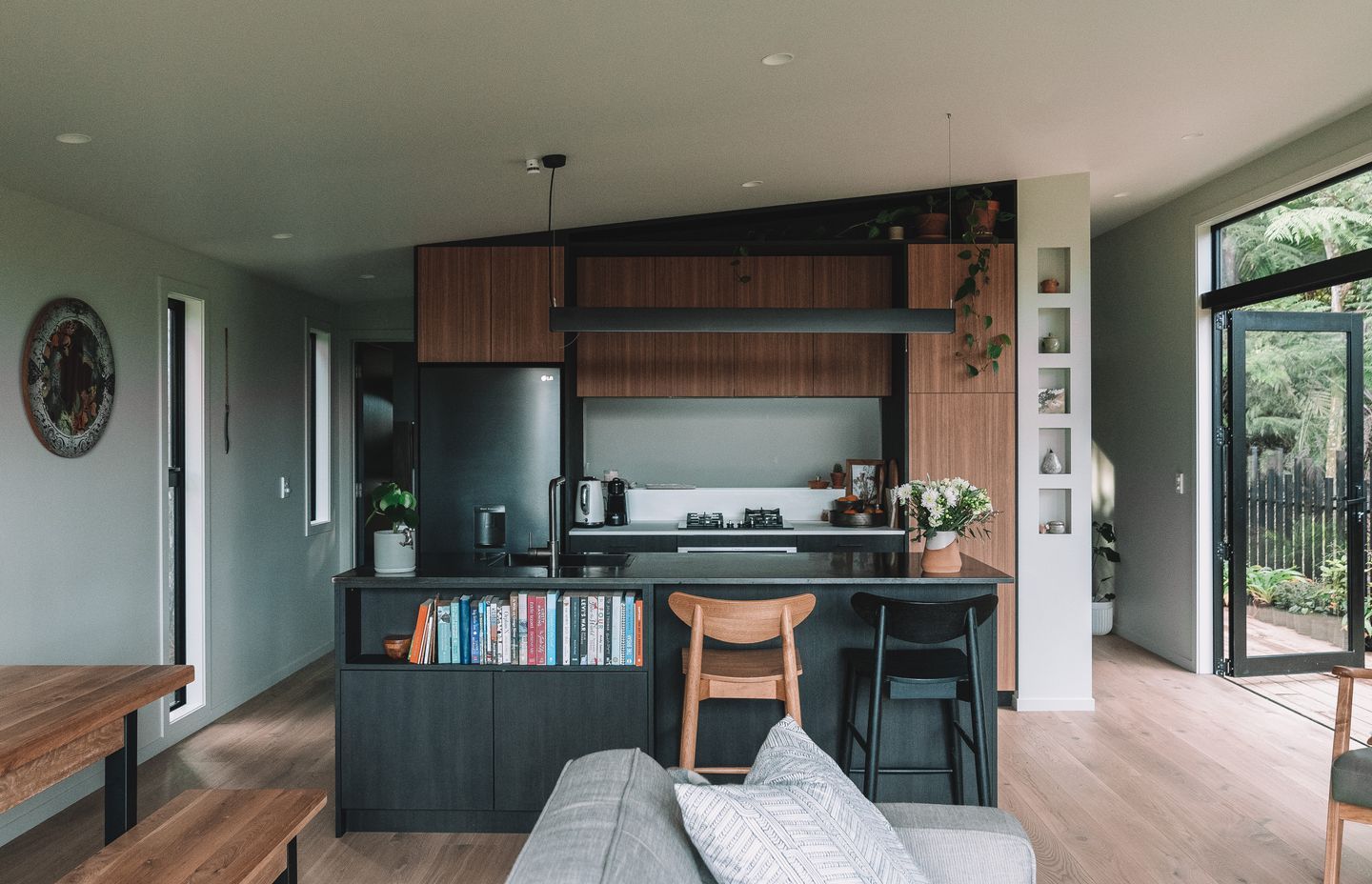
The interior
The footprint of the home was kept deliberately small so as to avoid removing too many trees, and the programme is delivered over two levels. The top level, which is where you enter the home, consists of the living spaces, a study and bathroom, while the downstairs contains the two bedrooms.
“Living in the tiny house made us super aware of making use of every single space,” says Willem. “We basically wanted to make sure the spaces are open and no space is wasted in corridors.”
The kitchen features a custom black hot rolled steel benchtop, Laminex Woodgrain cabinetry with hardware from Windsor Hardware, a sink from ABI and gunmetal tapware from Plumbline.
The materiality of the bathroom is similar, and to save space the laundry is also tucked into the space. A skylight by Adlux provides a view of the stars and treetops from the bathtub.
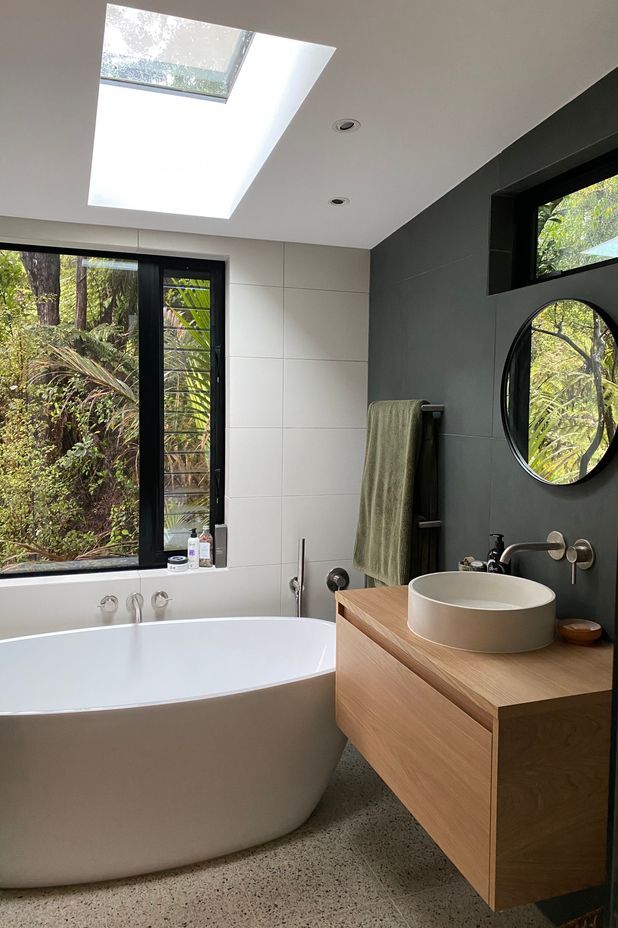
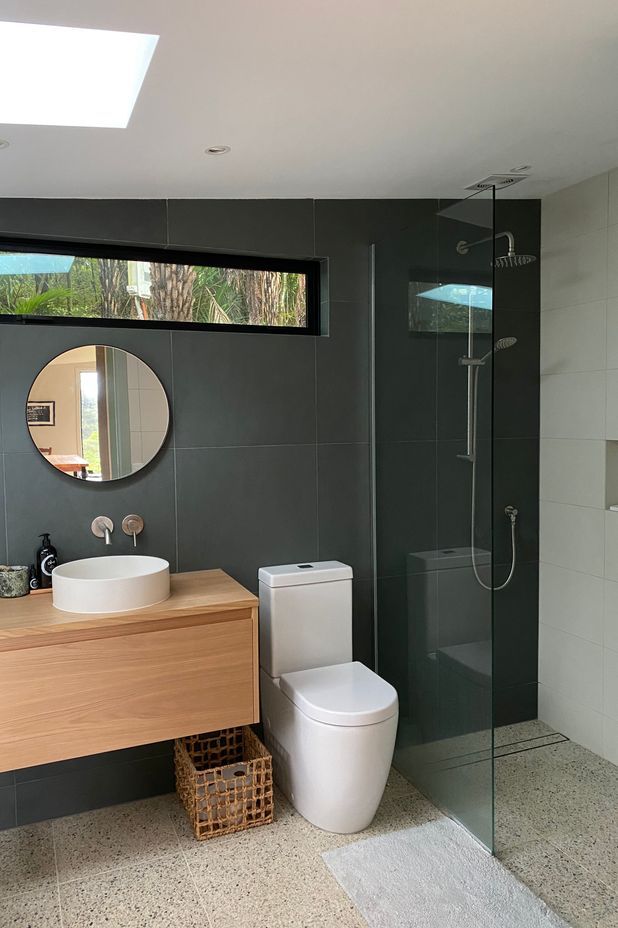
Throughout the home, windows are used to enhance the views of bush and treetops. In the living space, a large slider with a Juliet balcony allows an uninterrupted view of the trees.
“We spent a lot of our budget on windows—they were really important—we wanted to frame the different views,” says Willem.
Throughout, the walls are lined in Gib and seven Dulux colours in various shades of soft greens were used to highlight the architectural aspects of the interior.
“The colours all blend together so beautifully once they’re in the house. It matches our surroundings, and blends in with the views really nicely,” says Kate. “The colour ‘Glendhu Bay’ looks especially good in the stairwell, because we’ve got a skylight above it—the colour changes from a peppermint to a dark green in the evenings and we can see it change through the opening in the kitchen.”
Upstairs, the flooring was kept raw and tactile in Forte’s Portofino engineered timber, and downstairs Bremworth’s Galet wool carpet was used to create a soft natural cosy feel underfoot.
“We wanted to keep our materials as natural as possible, we really loved the warmth of having wood underneath our feet, which laminate flooring wouldn’t give us. It’s a beautiful product and it’s lasted really well so far with a toddler. The carpet is amazing too and everyone comments on how lovely and soft it feels.”
A Warmington Studio freestanding fireplace takes pride of place in the living area and heats the entire abode.
The fireplace was one of Willem’s dreams, along with carpet, and Kate jokes that he now spends all of his time chopping firewood.
But Kate doesn’t begrudge him his fireplace and says the experience of building an architectural home was a really positive one.
“It's so special for Willem to have designed our own home—twice counting the tiny house—and seeing them both completed. We had a lot of fun building and now we want to build another!”
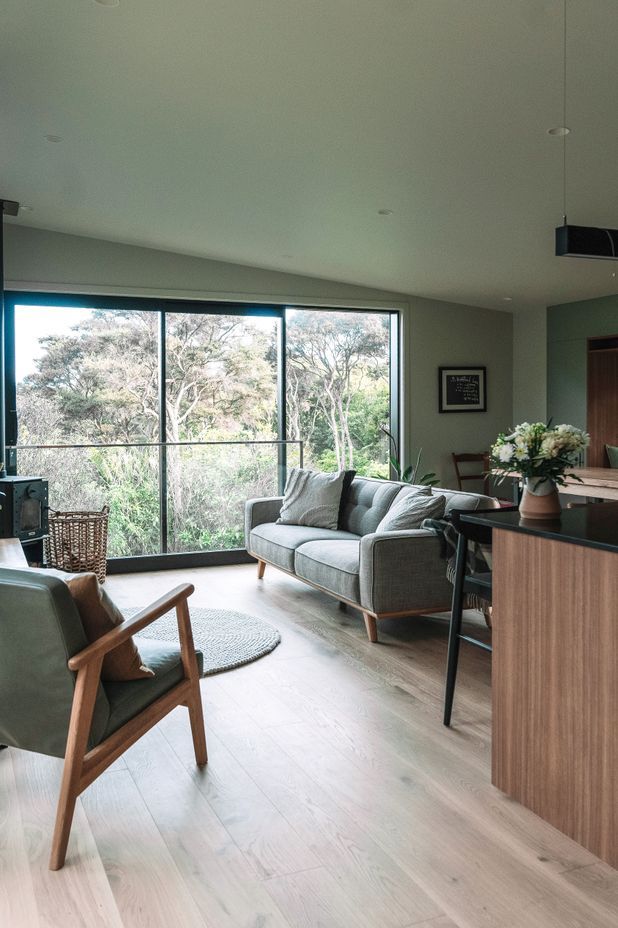
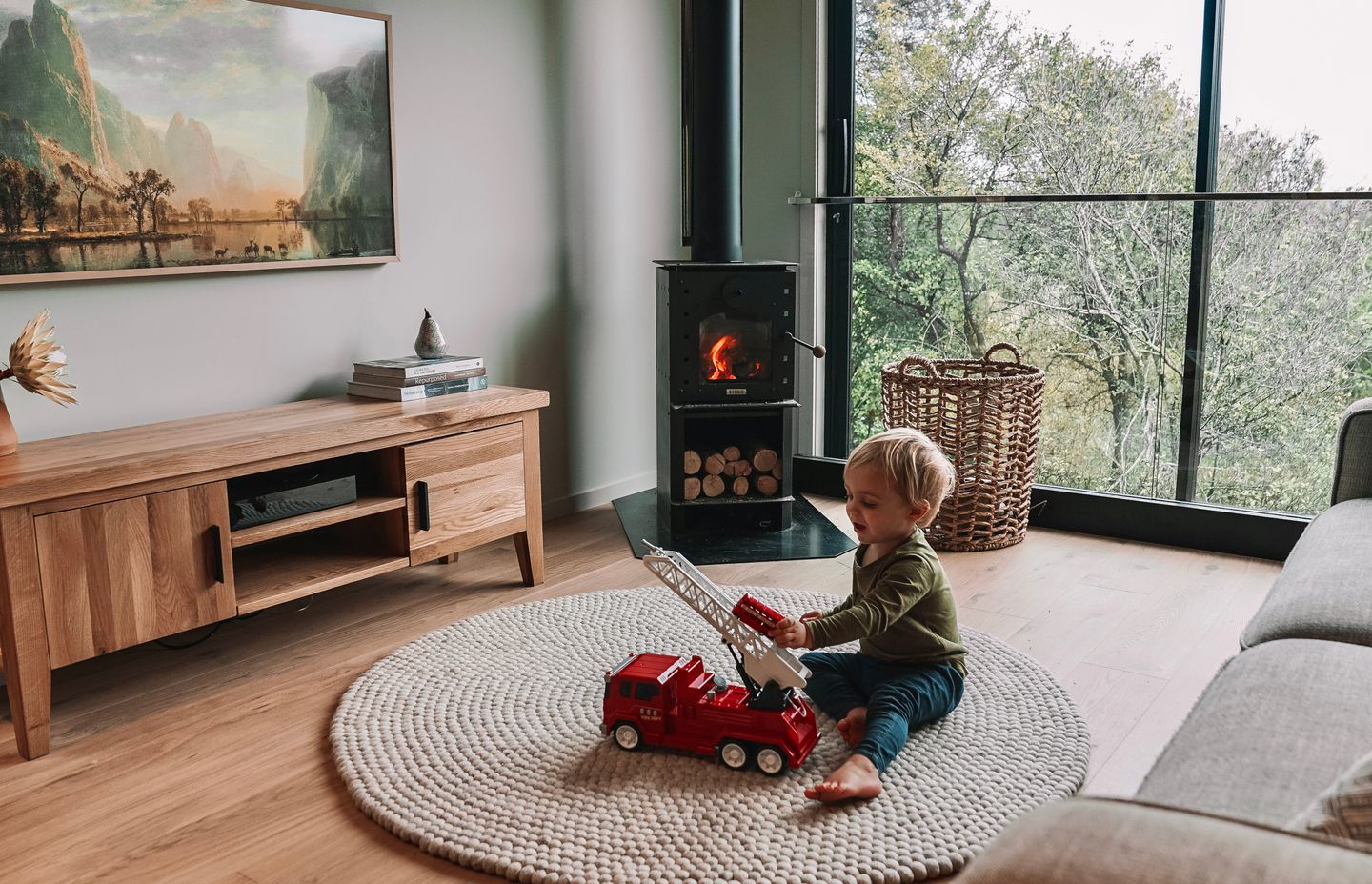
Discover more architecture like this project or to see more photos of this build and the tiny house you can follow Kate and Willem on Instagram at @tinyhousefamilynz.