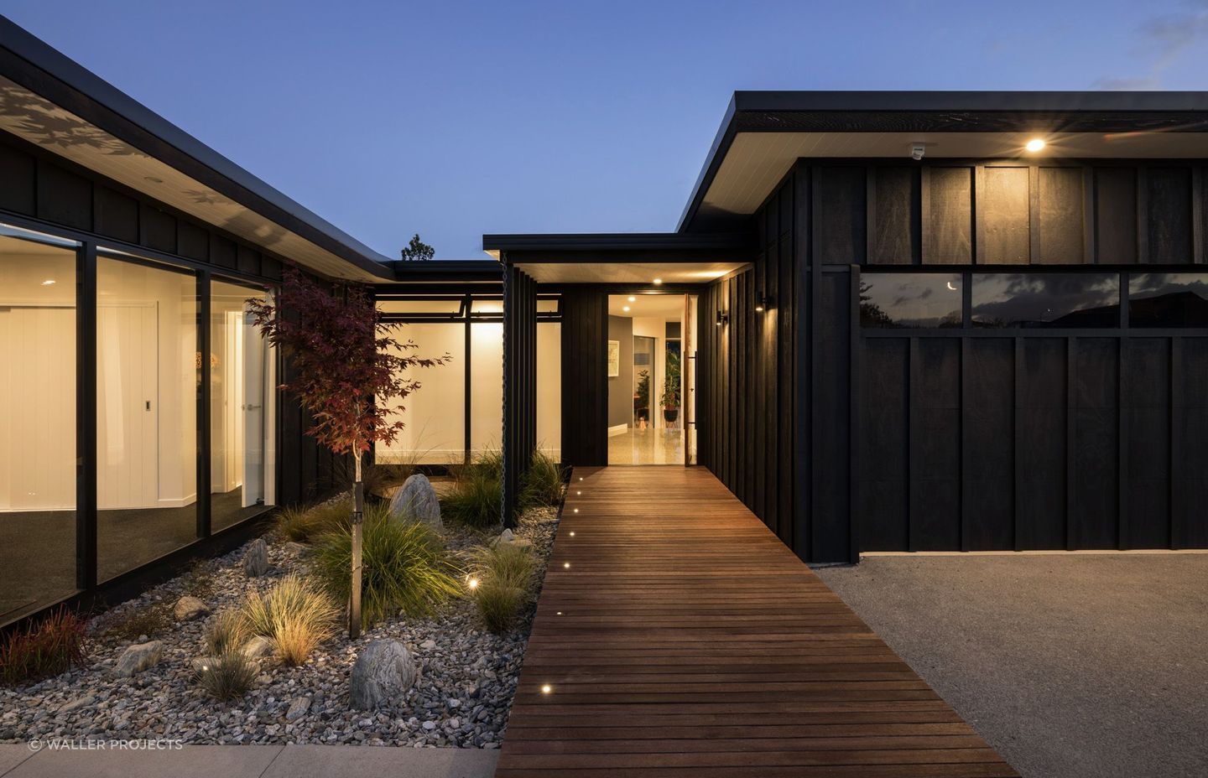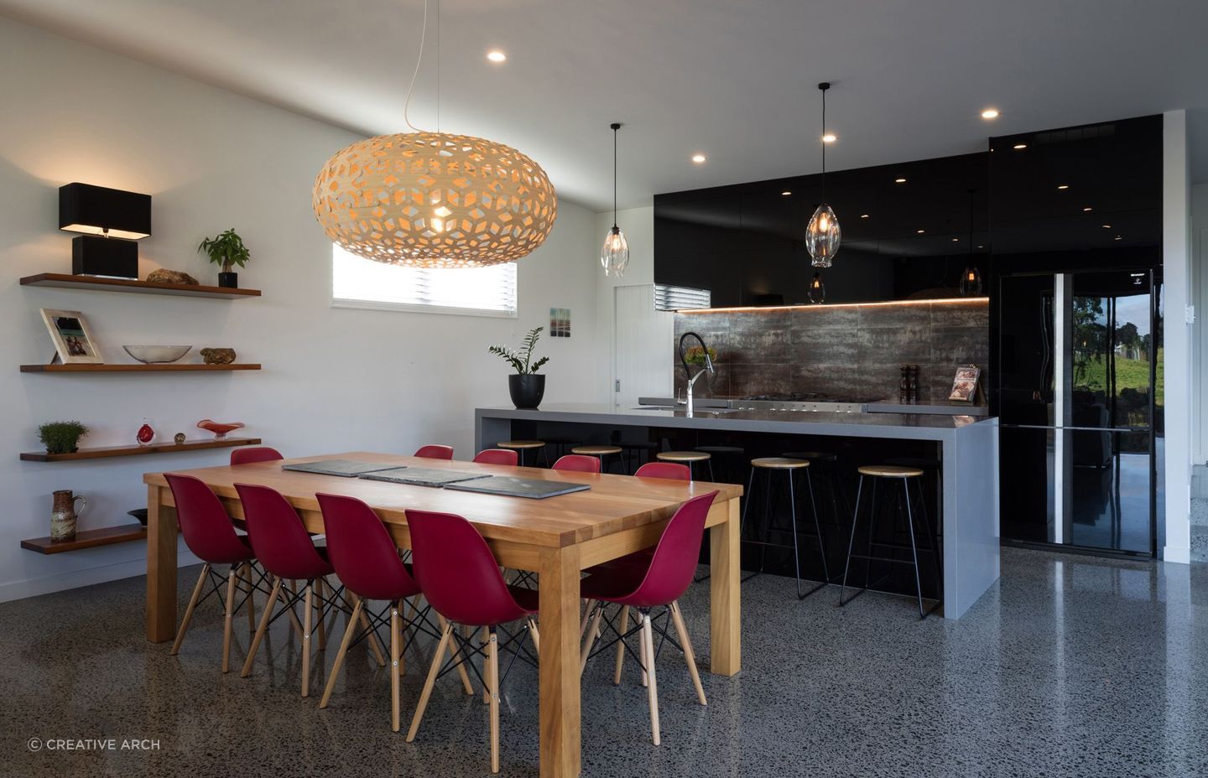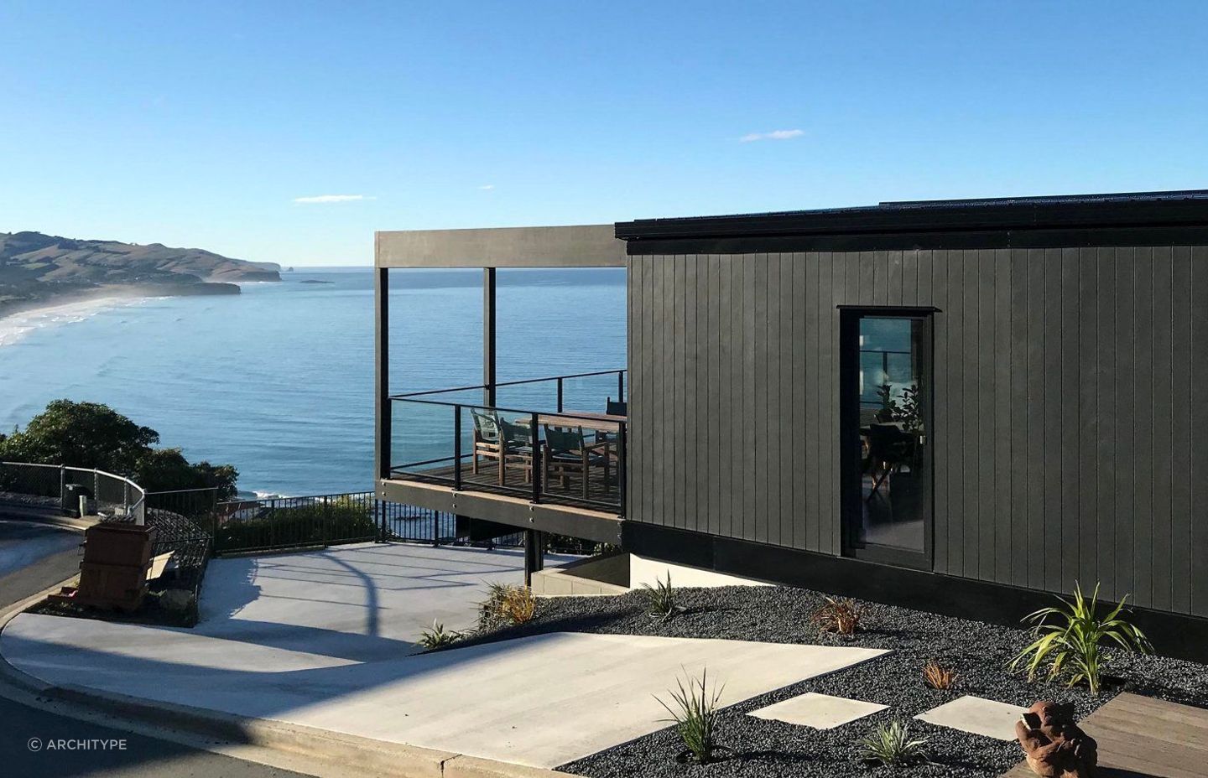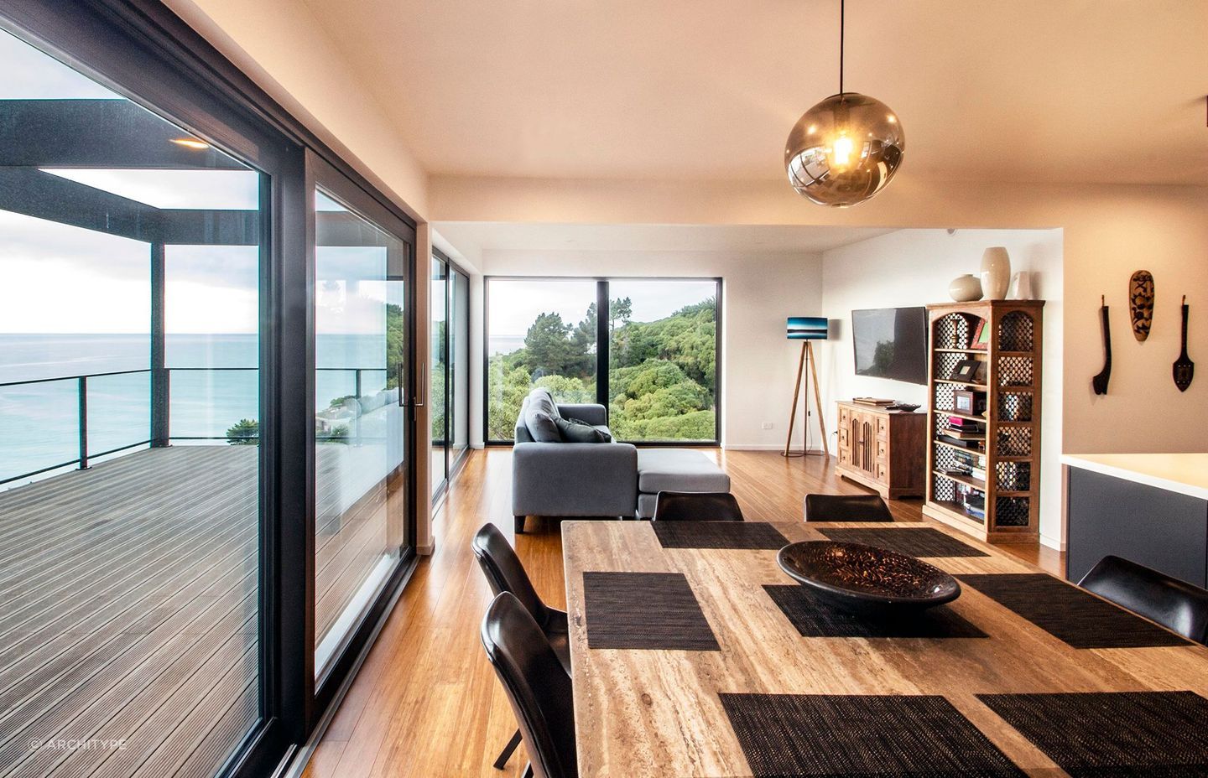Green building ratings: what's the best option?
Written by
09 June 2020
•
4 min read

Green building is an important part of moving towards a more sustainable future. With the construction industry one of the largest pollutors on the planet, thinking about designing and building in better ways is vital if we're to make an impact.
One of the main drivers in the New Zealand construction industry has been the cost of building, but there's a cost to building cheap and fast: building stock that doesn't stand the test of time.
That's where a green building certification is useful. These rating systems are essentially checklists that assess buildings on set criteria and determine whether they are of sufficient quality to receive an official seal of approval.
Here's our rundown of some of the different green building certifications available.
Homestar
The main certification available for residential homes in New Zealand is Homestar, which is administered by the non-profit New Zealand Green Building Council (NZGBC). Homestar-rated buildings are warmer, healthier, and more energy-efficient than homes built to the minimum requirements of the Building Code.
Homes are rated on a scale of six to 10, with a 10 representing performance that's world-leading. Independent assessments award points across seven categories: energy; health and comfort; water; waste; materials; site; home management; and an optional category of innovation.
Homestar ratings are undertaken both in the design phase (checking the plans before construction begins) and once the property is built.
There are two kinds of professionals accredited by the NZGBC who can help you in designing and building a Homestar certified home. The first, Homestar assessors, will be an integral part of your design team, as they are responsible for organising and submitting the paperwork for both stages of the appraisal. The second, Homestar practitioners, can help in the design process but are not licensed to assess homes or submit paperwork.
Passive House
A highly respected international standard for green buildings is Passive House, sometimes known as Passivhaus. A Passive House requires little or no mechanical heating or cooling and remains healthy and comfortable year round.
To achieve this, the thermal envelope of the building is paid special attention. Any gaps where hot air could escape and cold air could replace it are rigorously found and removed. What results is a home with an airtight seal, where the air inside can be kept warm easily.
Other design elements like north facing windows to take advantage of sun, as well as materials with high thermal mass such as concrete floors help Passive Houses achieve their low energy requirements.
Strict performance criteria must be met for a house to achieve certification. This includes not exceeding an annual heating budget of 15 kWh/m² per year, or requiring a peak heating load of 10 W/m².
There are also requirements for air tightness. During a blower door test, the house is pressurised then depressurised; it must not have more than 0.6 air changes per hour at an indoor/outdoor air pressure difference of 50 Pa during the test.
Green Star
Green building ratings are not limited to residential houses; commercial and multi-unit builds have specially designed sustainability and energy-use certifications too.
The primary example of this in New Zealand is the Green Star Rating. Like Homestar, it's managed by the New Zealand Green Building Council, and assesses the green credentials of buildings across nine categories: energy, water, materials, indoor environment quality, transport, land use and ecology, management, emissions, and innovation.
The Living Building Challenge
The international green building standard that's considered by many to be the most stringent and comprehensive is the Living Building Challenge (LBC).
The premise is simple: buildings should be part of the environment in a way that allows them to be as close to self-sufficient as possible, harming little of their surroundings. The central metaphor the LBC operates from is that of a flower—an addition to the environment that functions cleanly and efficiently and doesn't harm its environment.
This is achieved by designing buildings that are net-positive—that is, creating more than they use—in terms of energy generation, water supply and waste.
The flower metaphor extends to the way the LBC determines whether a building is eligible for certification. There are seven petals or performance areas within which specific targets must be met: place, water, energy, health + happiness, materials, equity, and beauty.
LBC buildings must be free from any products on the Red List, a catalogue of worst-in-class building materials that contain chemicals harmful to the environment, wildlife, and people. Living buildings must also use locally sourced materials from within a specified radius of the building site.
To learn more about designing and constructing a green building, get in touch with one of our architecture and design or building and construction professionals.
Top banner image credit: Waller Projects and Creative Arch



