Heritage character and raw tactility are celebrated in this boutique and studio space
Written by
25 February 2023
•
4 min read

Australian designer, stylist and interiors expert Kate Nixon originally established her retail business in Sydney’s Double Bay in 2007, but when a beautiful building at the intersection of Kings Cross, Potts Point and Rushcutters Bay came up for sale in 2020, Kate seized the opportunity to relocate her store into the inner-city radius. “We were immediately captured by its original 1800s character and charm, albeit hidden under layers of subsequent renovations and a current gym fit-out,” explains Kate. “The building was previously used as a commercial gym and came fitted with acoustic ceiling panels, industrial-size wall fans, plywood floors and wall cladding, green feature walls and a plastic boat-style toilet, shower and laundry!”
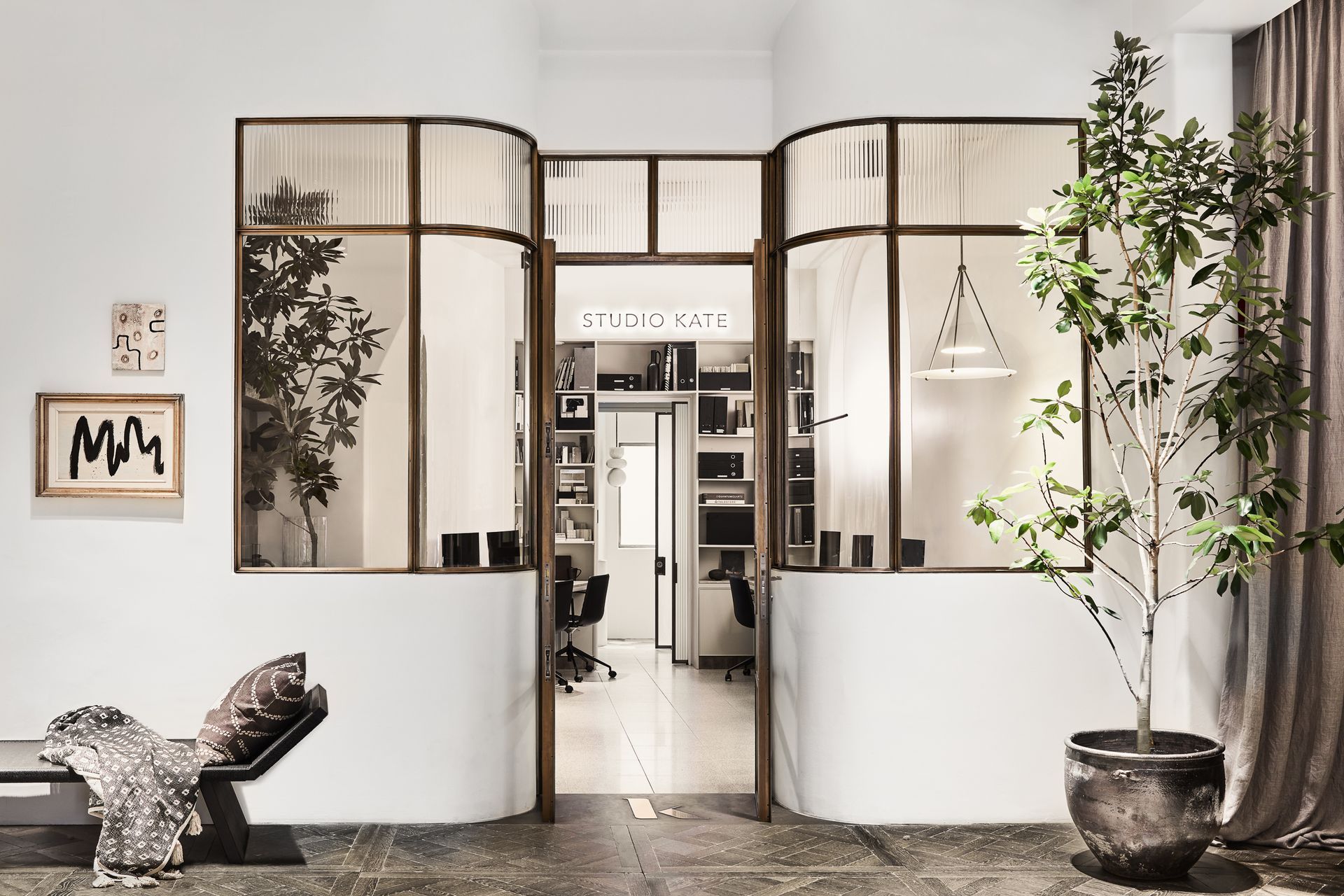
Project brief
Naturally, Kate oversaw the renovation of the commercial space via the interior design arm of her business and created a project brief for herself that required the interior architecture to be stripped back and laid bare. “We worked to sensitively introduce our own signature aesthetic through a calm authenticity layered with natural tones, textures and materials and contemporary architectural fixtures and fittings,” says Kate. ‘Every square inch was carefully considered and meticulously designed to maximise usability and design integrity.”
Read now: Living a life of style with Kate Nixon

Spatial planning
Kate’s brief for the project demanded a lot from the property in terms of form and function, given the space had to accommodate not only the Kate Nixon retail offering, but her interior design business, too. A retail zone and a design studio with a sample library, meeting areas, kitchenette, powder room and storage space were planned into the 98-square-metre footprint. The layout was reconfigured with walls added to conceal the sample library, locker storage and powder room, and aged bronze framing was introduced to visually separate the store from the studio.

The original archways and doorways of the 19th-century architecture were restored to create a better flow, a custom joinery was installed to facilitate open display areas and concealed storage. The second original fireplace in the studio area was opened up, arched and plastered to house an A3 printer and stationery. “The space needed to work hard for us, practically as a retail store and design studio, and perform as a very public example of our creativity and aesthetic,” says Kate.
Read now: A workplace with a feminine identity challenges the status quo of corporate finance
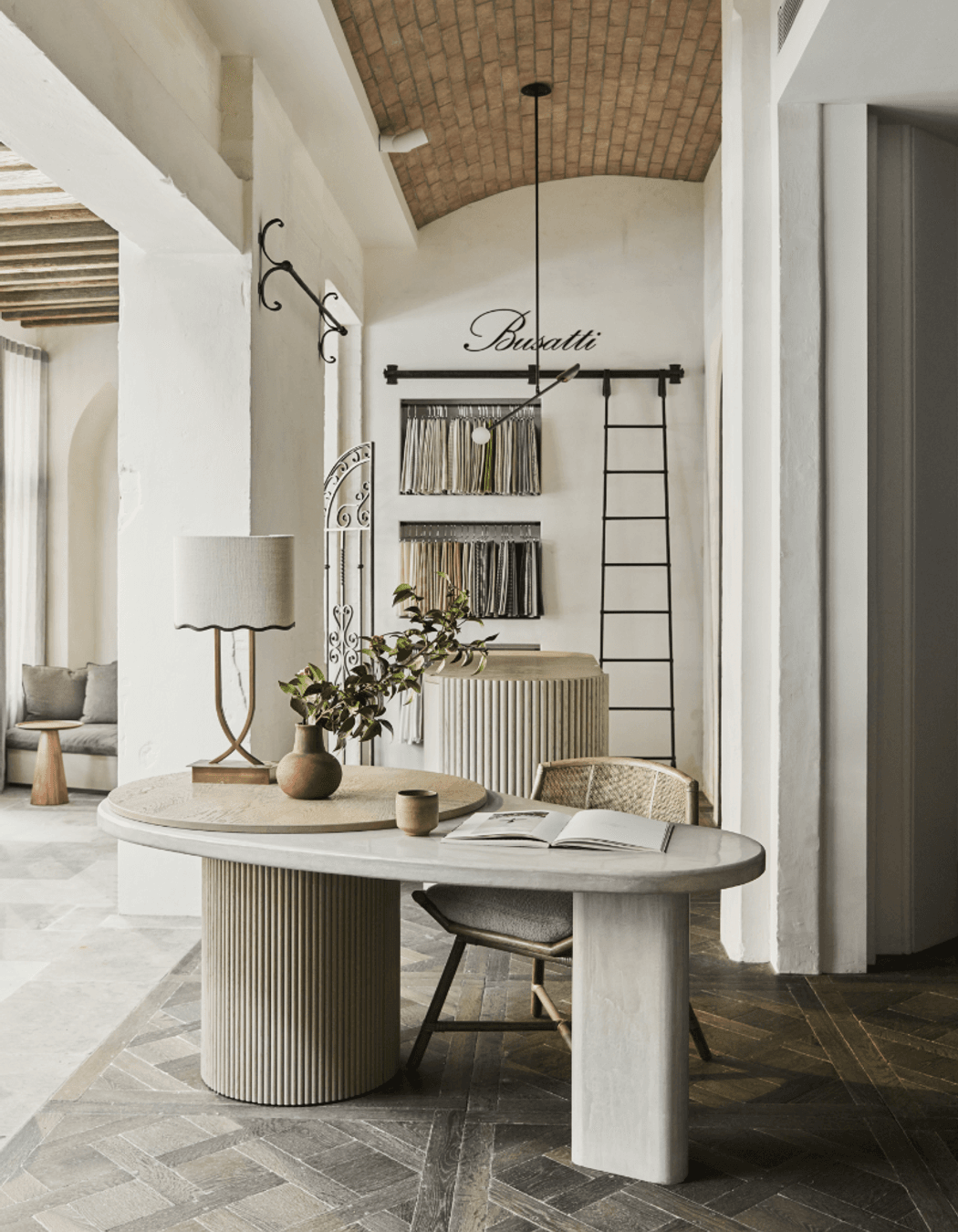
Despite its compact size, the kitchenette boasts a fridge, microwave, dishwasher drawer, sink, Zip tap and storage. “We incorporated recycled timber beam shelving, custom brass hanging rail, glazed terracotta tile splashback, micro-cement benchtops, concrete sink, brass tapware, lime-washed oak joinery doors, hand cast bronze hardware and a pleated linen curtain!” says Kate.
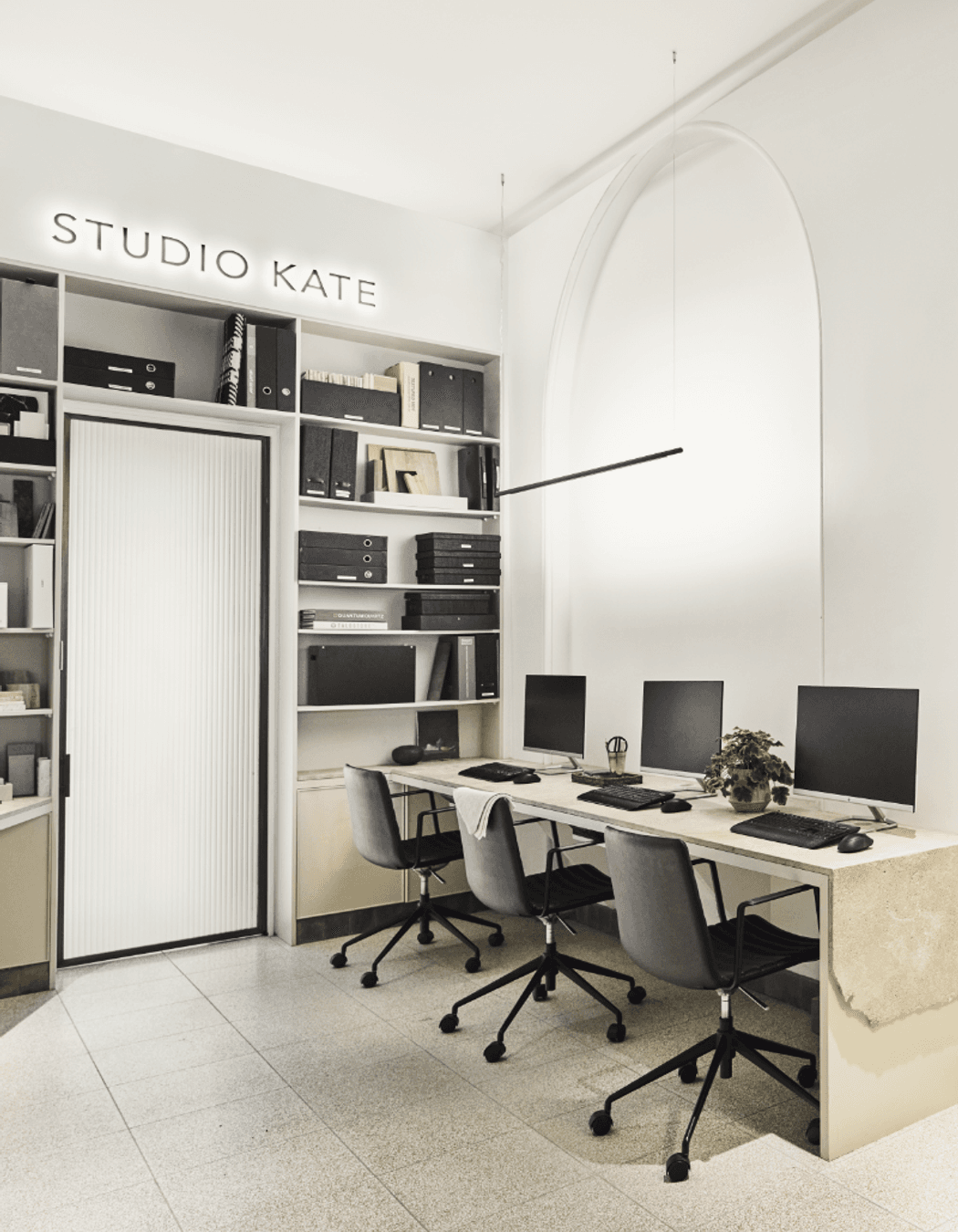
Colour and materials
Kate built a raw, earthy and tactile palette using terracotta tiles, hand-trowelled plaster walls and arches, chiselled marble, aged brass, French oak parquetry, weathered timber beams and Italian linens from Busatti. “Decorative and task lighting is thoughtfully positioned throughout to highlight architectural features, product displays and work areas,” adds Kate. “Recycled timber beams, reclaimed terracotta tiles and parquetry flooring are introduced to feel as if they were always there.”
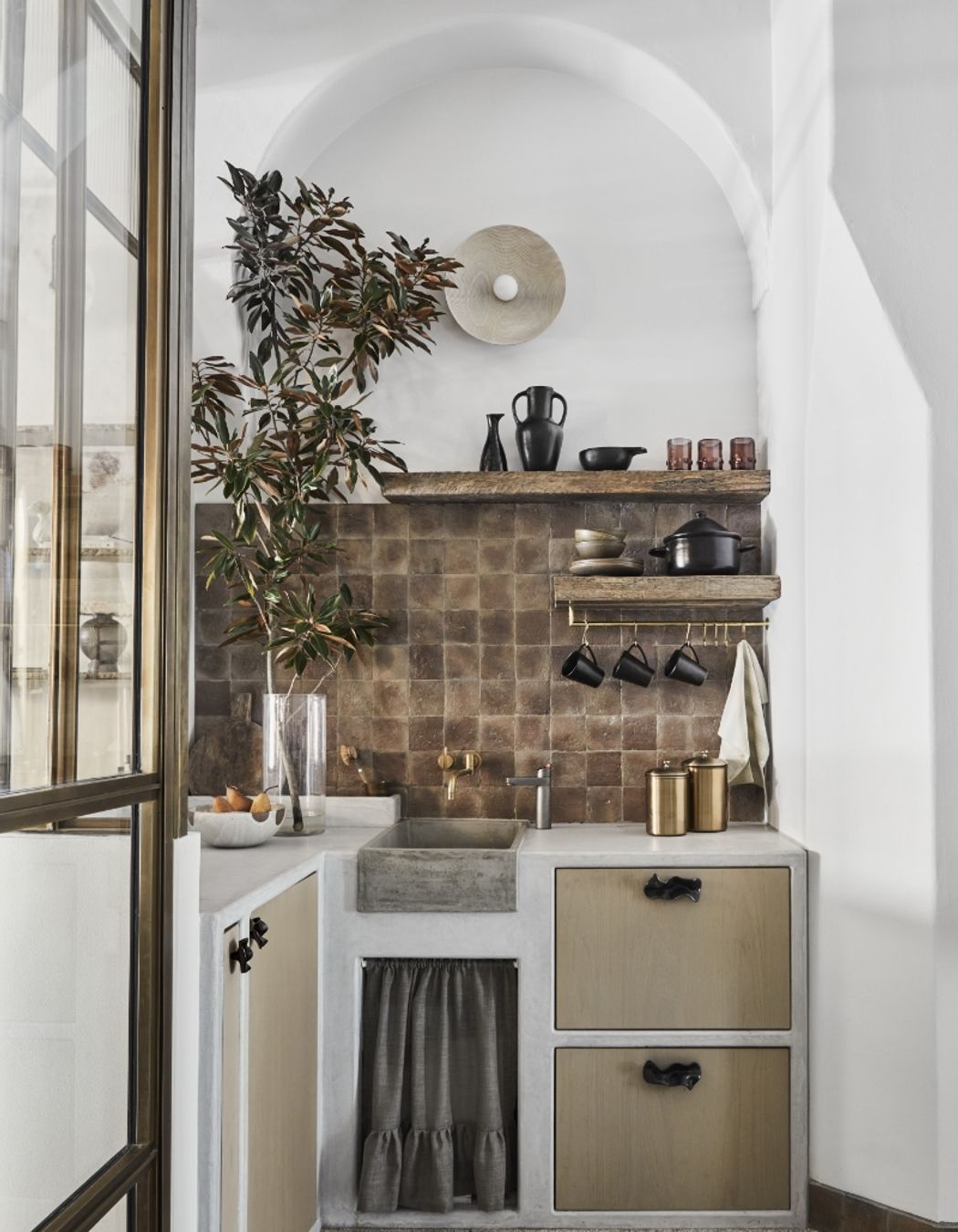
Hebel blocks were sculpted to form a contemporary fireplace mantle and powder room vanity, then finished with custom polished and trowelled plaster. Kate worked with both local and international artisans to acquire and handcraft the forged iron, burnished brass, turned timber and fluted glass elements within the interior scheme.
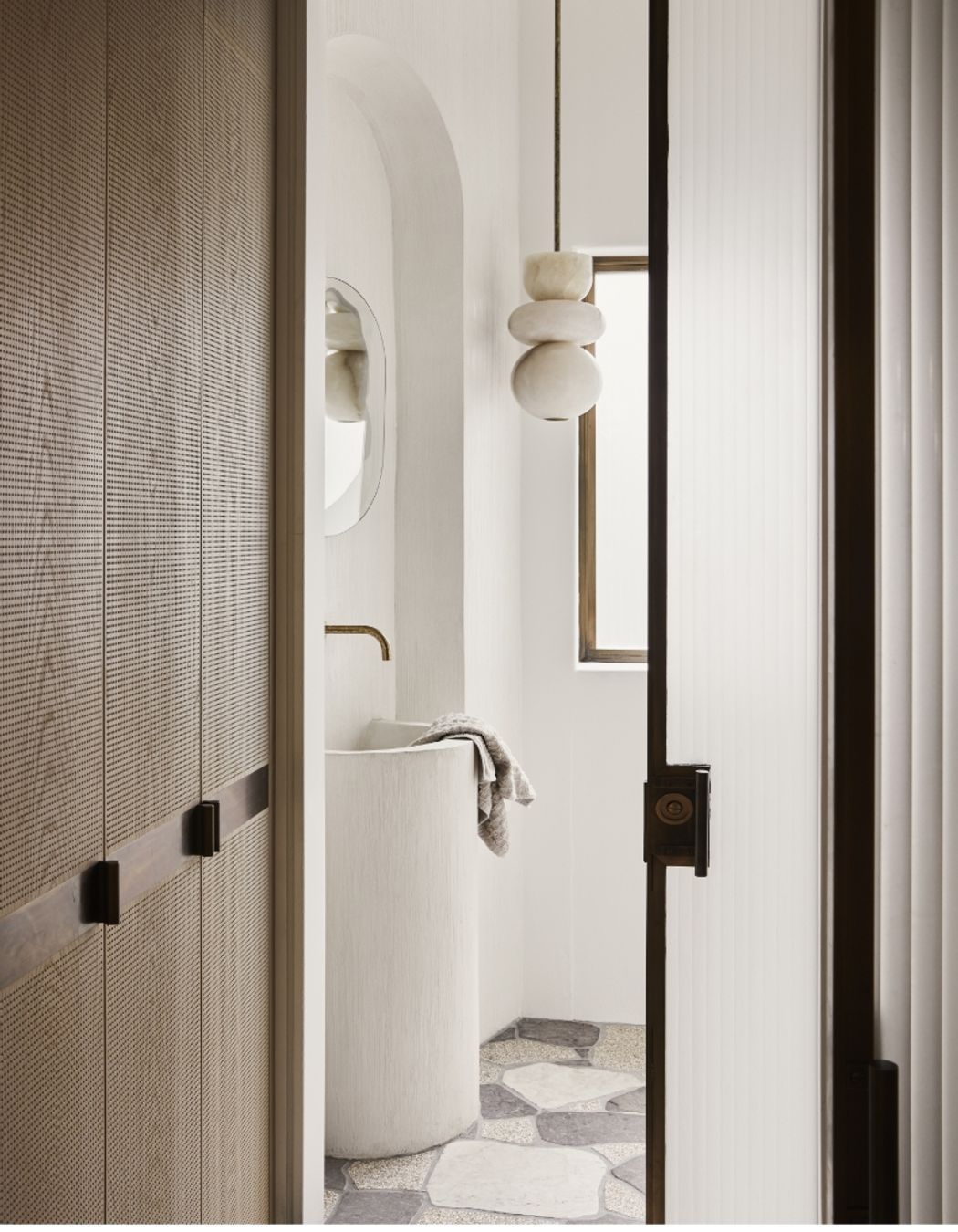
Architecture and design outcome
Although Kate’s expertly curated interior styling and materials palette is what bring this inspiring studio to life, it’s the original architecture that steals the show. The four-metre ceilings, archways, bevelled walls and fireplaces exposed during the renovation process add charm, character and sophistication to this unique multi-functional commercial space. “We strived to create our own beautiful world – warm, inviting and inspiring – to create everyday joy for ourselves, our studio clients and our retail customers,” says Kate.
See more work by Kate Nixon on ArchiPro.