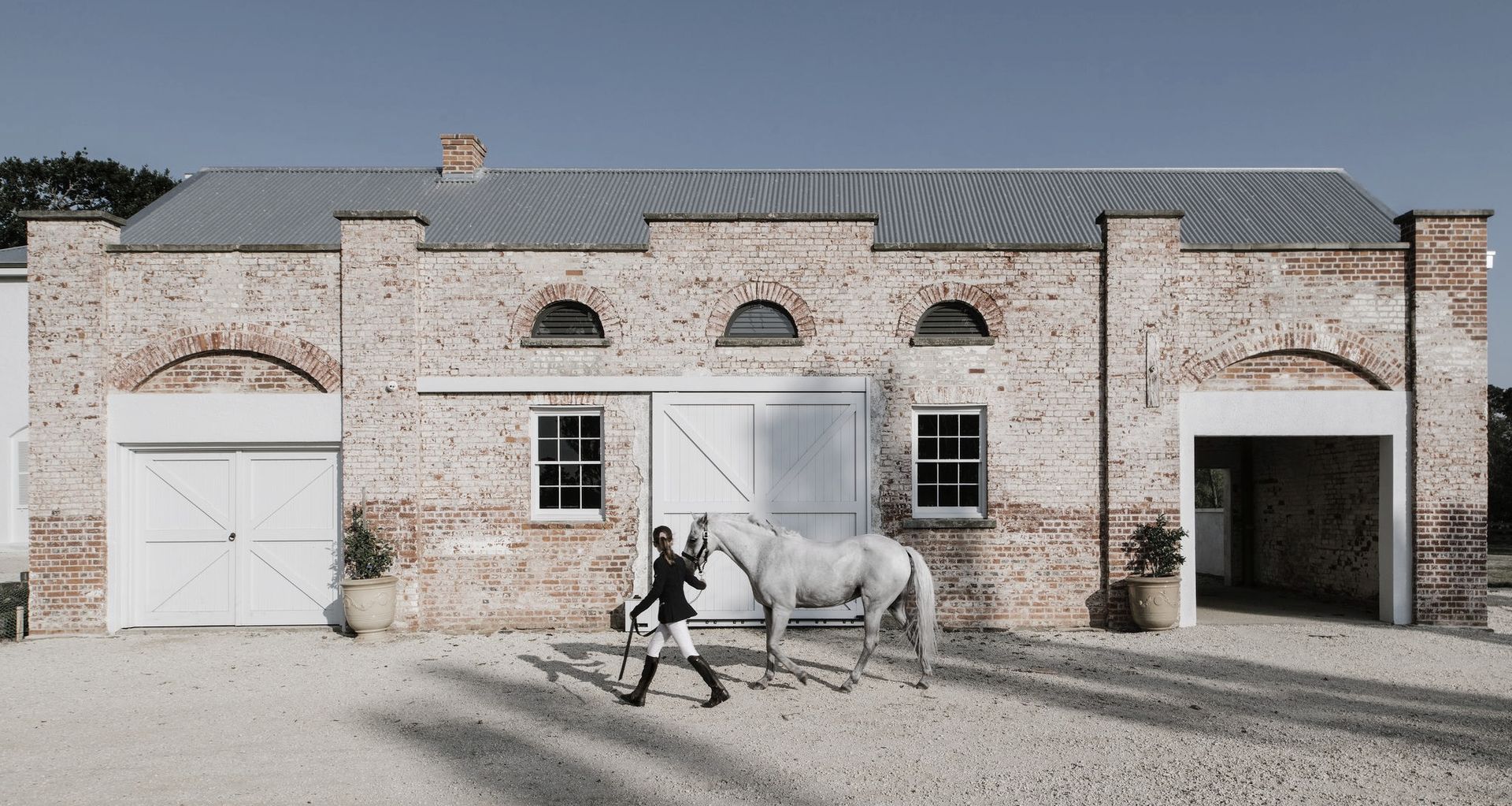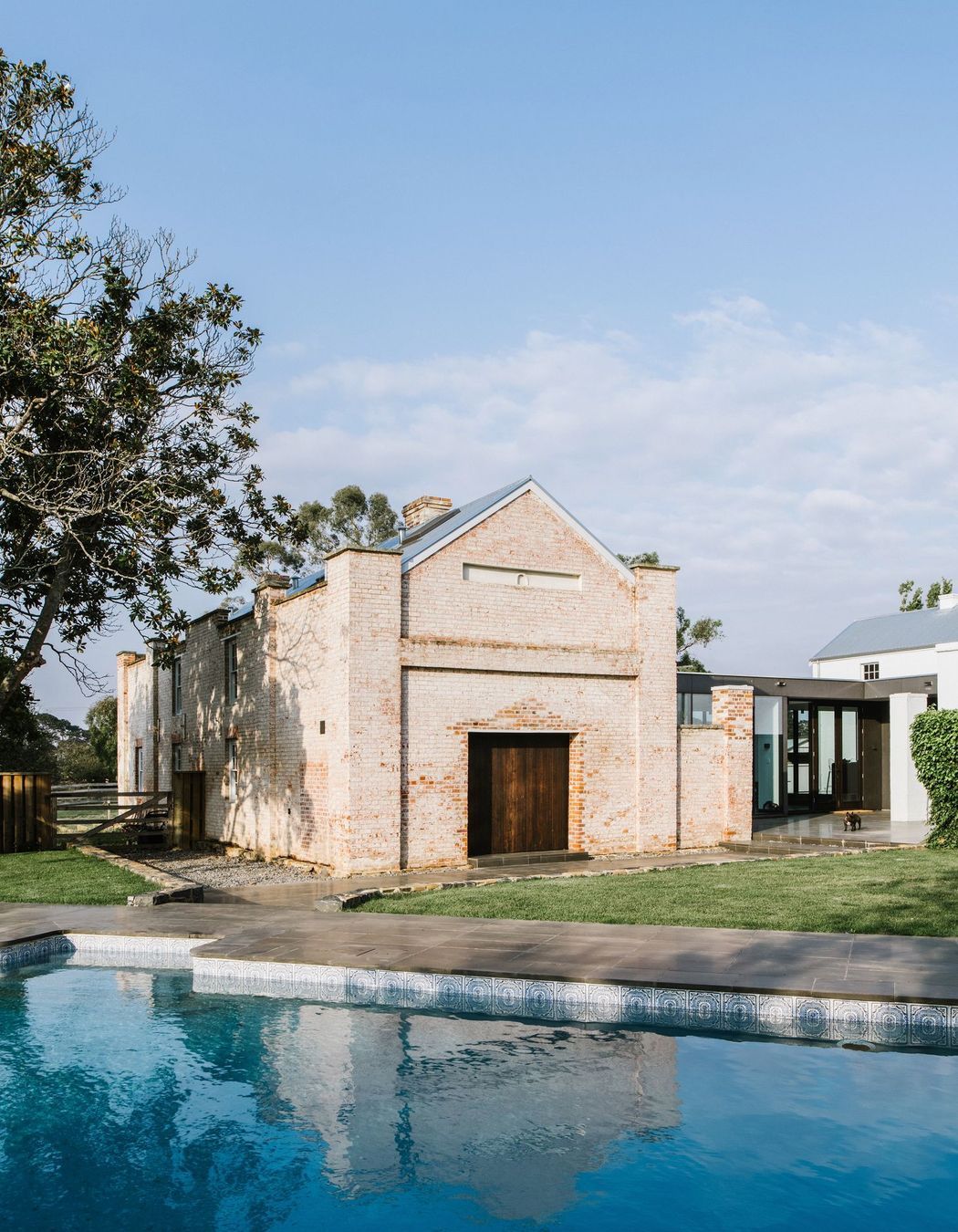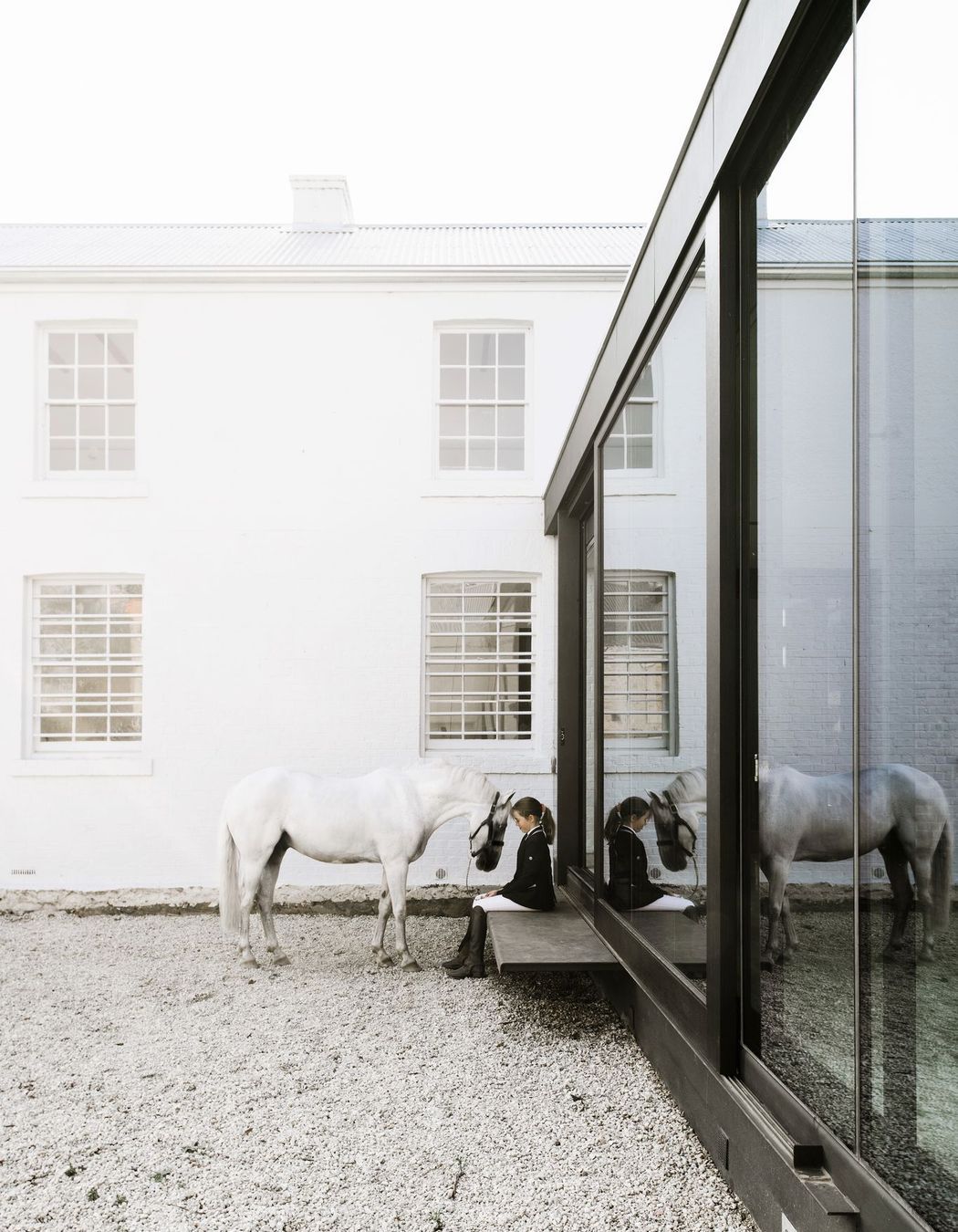A heritage Georgian homestead gets a gorgeous yet sympathetic glow up
Written by
23 October 2022
•
4 min read

This heritage Georgian homestead in northern Tasmania was established by colonist John Arndell Youl in 1839 and had been home to seven generations of the Youl family until it was purchased by a Cumulus client in 2011.
As is typical of the architectural style, the home was austere and utilitarian when the client took ownership. Despite the property having undergone several renovations in years past, the homestead was run down and suffering from structural issues. Architectural studio Cumulus was brought on to the project in 2015 and completed work in 2019.

Laying the ground work
The clients had a clear vision for what they wanted to achieve with the homestead. In addition to restoring and celebrating the rich heritage of the place, the house had to be sensitively updated to facilitate contemporary living for a family of seven. Associate architect Pippa Jensen worked with director Todd Henderson on the project, and she says the strong collaborative relationship with the client is what ensured the process was a smooth one.

“There was no connection between the main house and the external buildings on the rest of the site. Both for the family and for us, reconnecting the homestead to the other spaces, such as the garage, gallery, pool and visitor accommodation wing, was a key part of this project,” says Pippa. “By connecting the cluster of buildings on the property, we consolidated the homestead into a single reactivated space.”

Under construction
The Cumulus Studio team first restored the property to its former glory, then introduced functional and contemporary elements that were sympathetic to the original architecture in order to maintain the integrity of the Georgian proportion. Distinction between new and old was created through form and materiality.

The initial works began with the restoration of decaying slaked lime mortar and removal of poorly completed old repairs, a process that required Cumulus to work closely with Heritage Tasmania and a specialist British restoration stonemason. “We repaired and improved external walls with traditional lime mortar, replaced all the roofing and installed insulation, and replaced the existing windows with high-performance glazing. We added new flooring and paint finishes throughout where the surfaces were not left exposed,” says Pippa.

A tubular contemporary steel extension was added to the property to connect the outbuildings with the rear wing of the homestead. The kitchen, living and dining areas were relocated to this area, which transitions to the extended outdoor social areas of the terrace, pool and rear courtyards. “To bring back the original fabric of the property, we removed inconsistent alterations, such as the 1960s laundry and loggia, giving us a clean canvas from which to replan," adds Pippa.

Pippa explains that by joining these spaces together, the cluster of buildings makes the most of the forgotten spaces and creates activated areas within the home. “We reshaped the tight and poorly-oriented spaces and replaced them with considered alternatives. For example, the south-facing servant kitchen has been redefined as a double-height gallery space by retaining the existing first-floor joists to reflect the original configuration of the interior space," says Pippa.

Setting the scheme
The materials used in the renovation of this Georgian homestead were chosen not only for quality and durability, but for their minimalist quality that allowed the existing fabric of the homestead to shine through. The Cumulus team chose to showcase the restored original brickwork throughout the interior to set an authentic ambience and reveal a clean and honest canvas on which to build the interior vernacular. A palette of black, white and tan is a timeless and enduring scheme that is neutral enough to perform as a foundation that visually connects the existing buildings to the surrounding landscape.

“Much like the exterior, steel has been used to represent the transition between old and new. This is reflected beyond the steel-framed insertions: from the floating staircases and balustrades down to subtle thresholds, shelving and stainless steel benchtop details within the central homestead,” says Pippa. “Limestone tiles appear throughout, with bespoke steel detailing and glass insertions used to balance the bold masonry in the space.”

Crown jewel
The renovation produced a strong, elegant and durable home that revels in its heritage. And although one might think this is the most impressive achievement of the project, for lead architect Todd who happens to be the son of a steelworker, it’s the bespoke steel detailing that takes pride of place in his eyes.

“The new lightweight, highly glazed insertions transparency and reduced height allow the original heritage buildings to take prominence in the design,” says Pippa. “We used steel to represent the transition, a clear separation that could be seen from the outside between old, stone and the new, steel.”
See more work by Cumulus on ArchiPro.