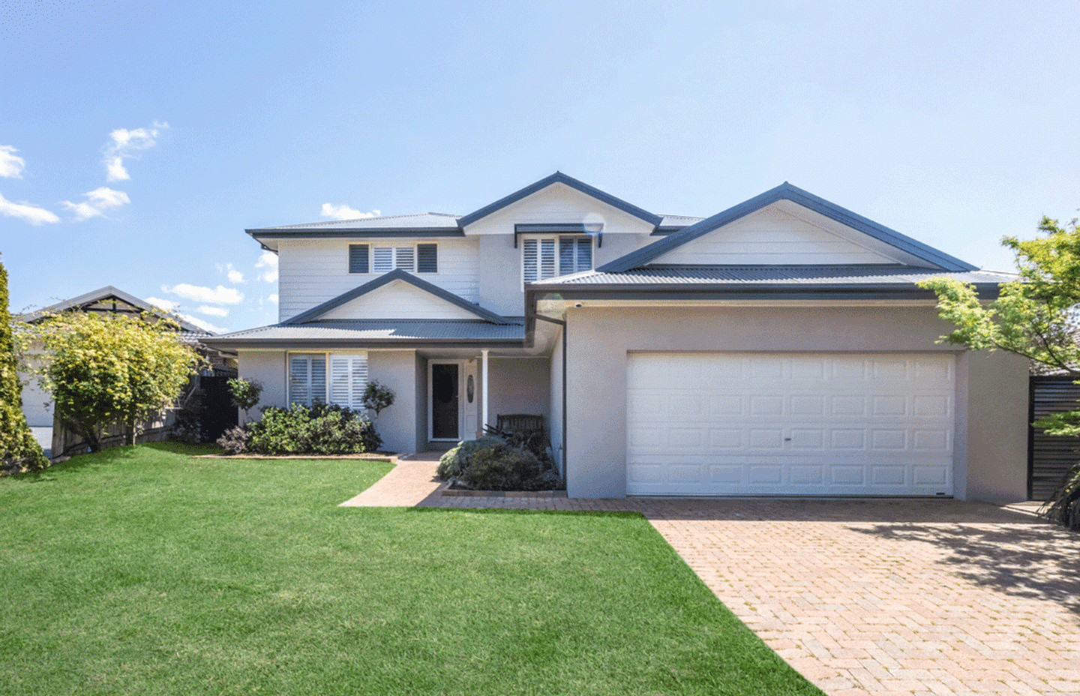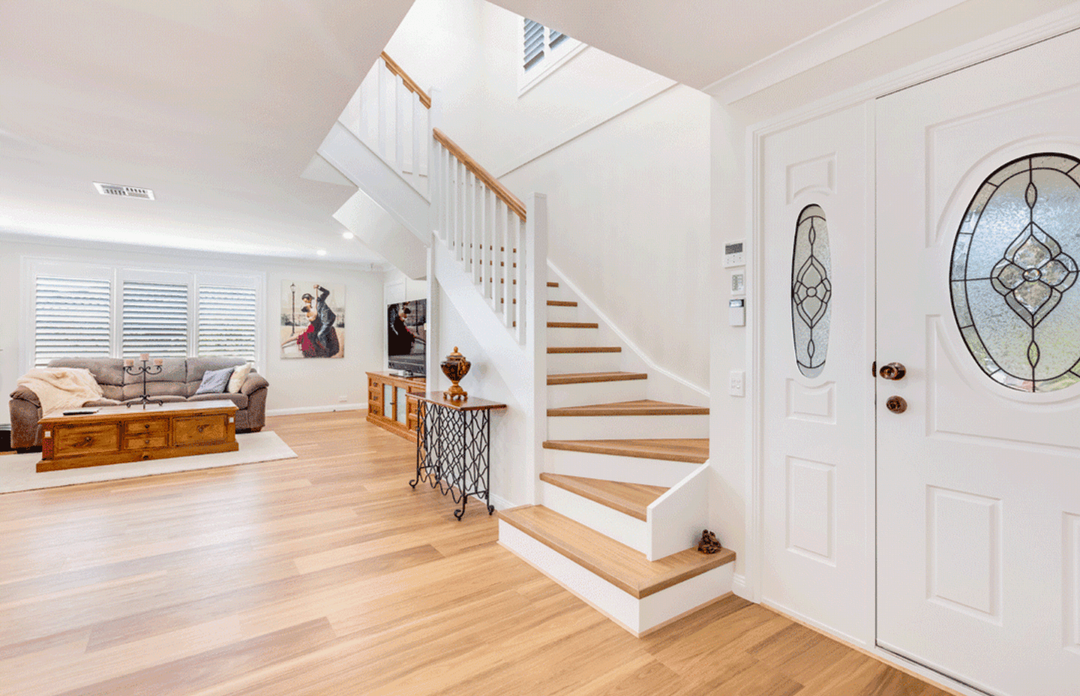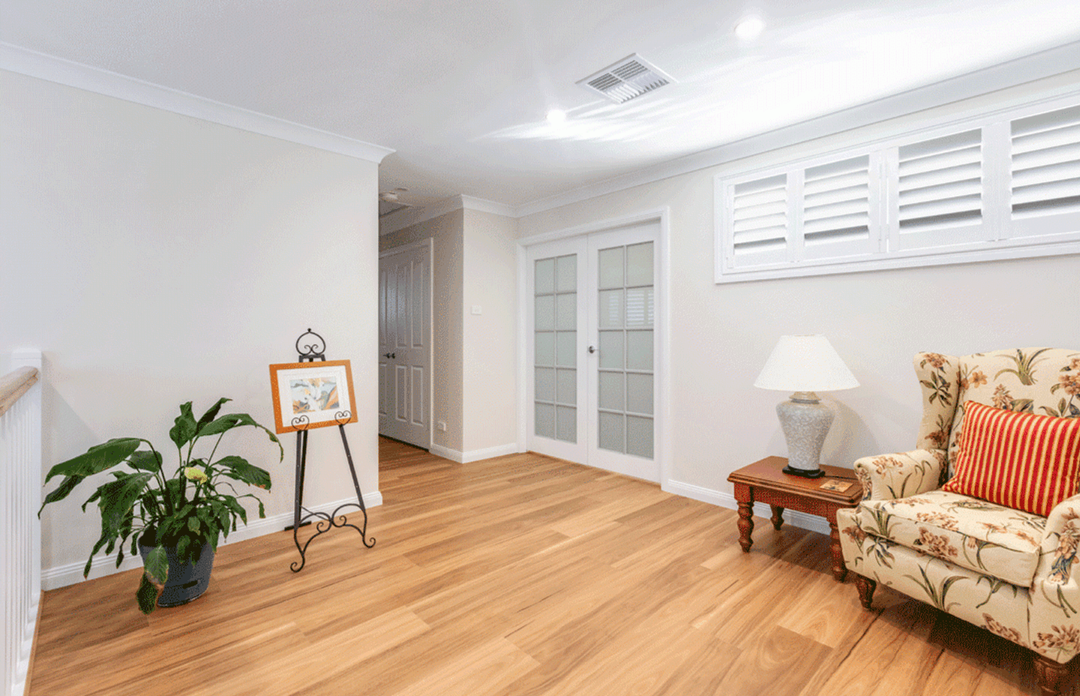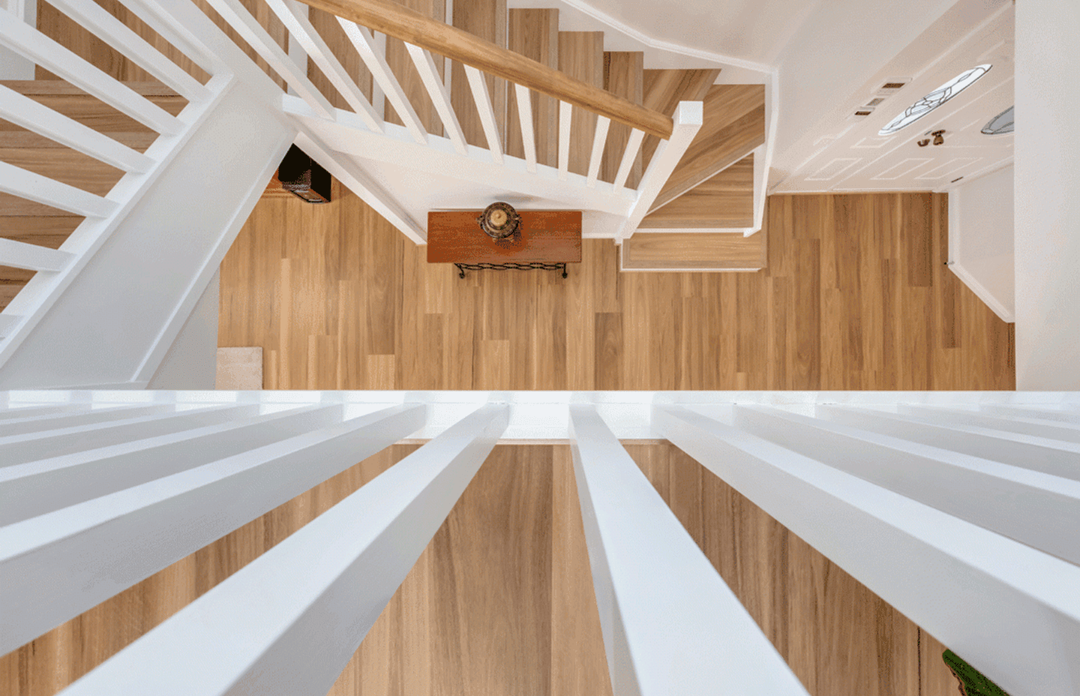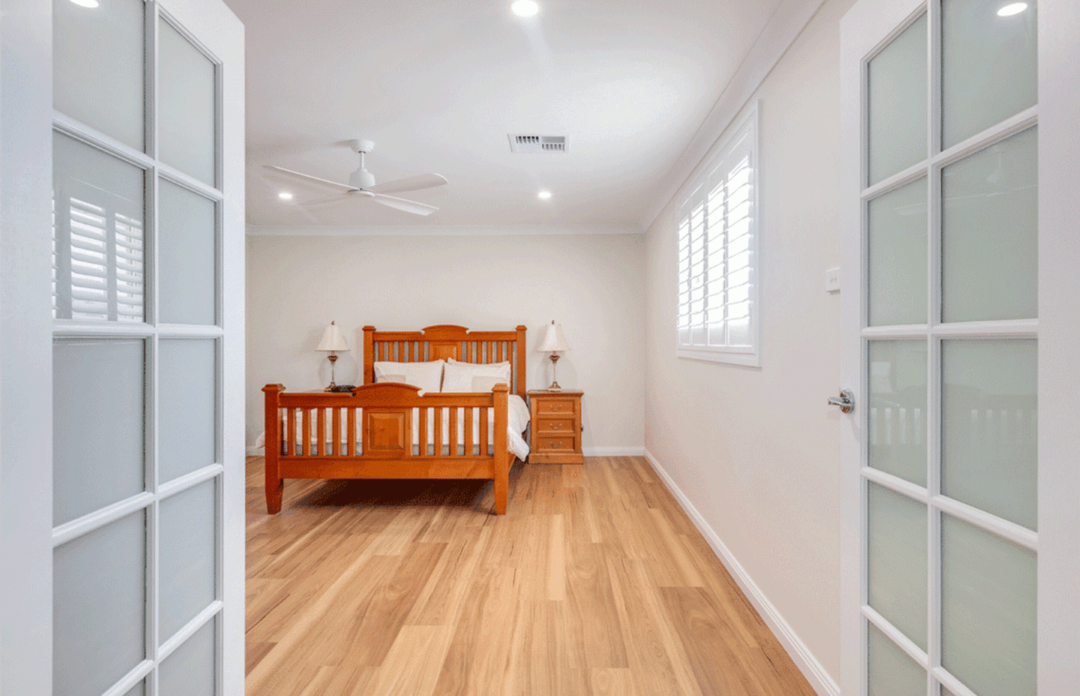Home Design & Living - David Place project
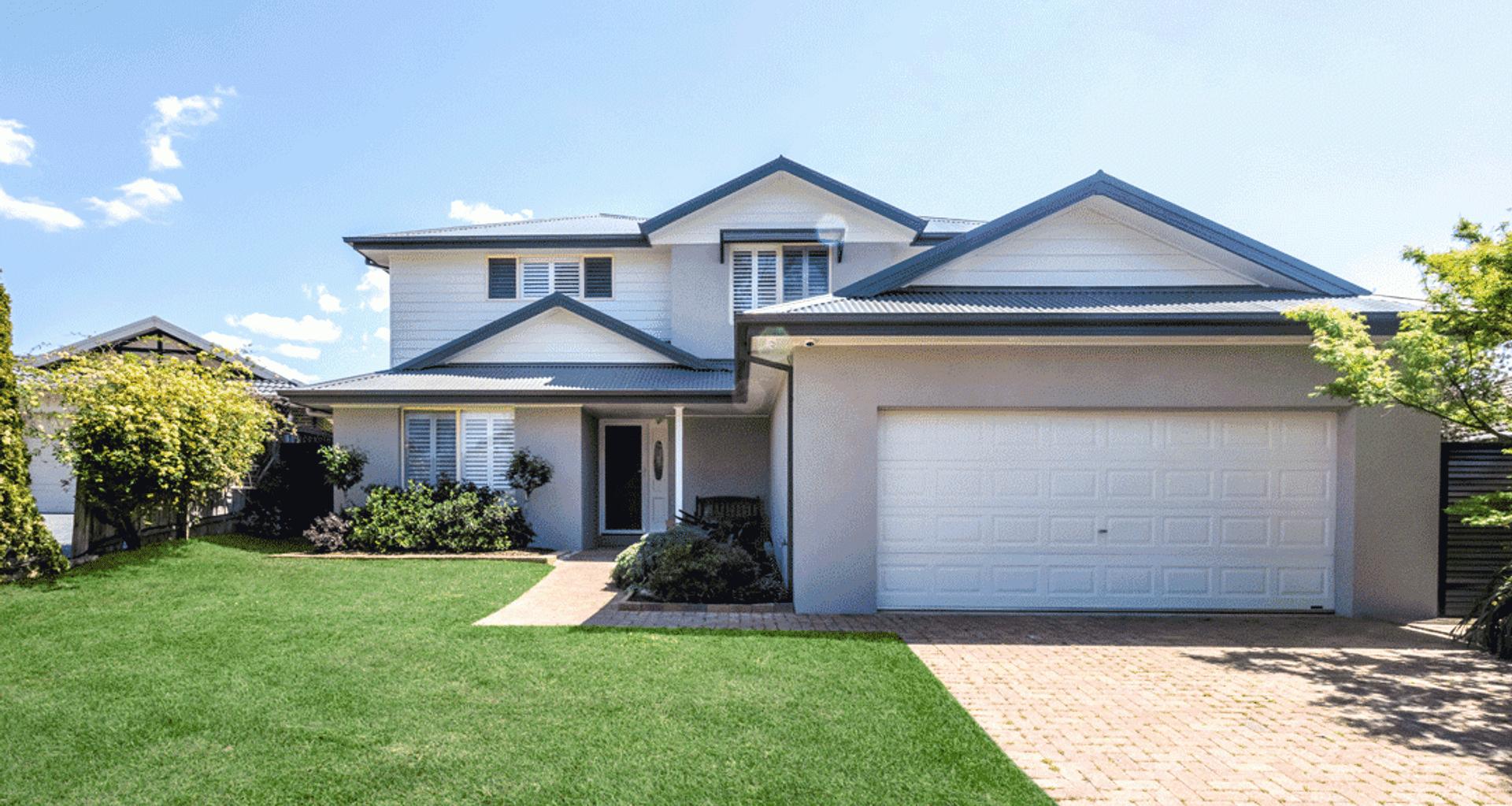
This project completely transformed a build from the 1990s into a home that looks new. Designed and built by company director, Ben Spannenberg, this renovation project sought to add space and light, creating a bright and airy feel.
In order to meet the client’s request for a more spacious three-bedroom home, Spannenberg added an entire first floor to the dwelling. This allowed for the inclusion of an open stairwell, which brightens the entranceway to achieve a light and airy atmosphere from the moment you enter the home.
To ensure the desired result was achieved, the first-floor addition was aligned with the pre-existing load-bearing walls to maintain structural integrity in the build. The new floorplan also prioritised an open-plan design and accommodated increased storage space, which was top priorities for the client.
To meet the clients’ desire for a more energy-efficient home, Spannenberg installed a number of energy- and water-saving features, including a solar hot-water system and a rainwater tank.
To ensure the renovation was cohesive, Spannenberg designed the façade first. By working backwards from the exterior to the interior, Spannenberg was able to achieve a harmonious result and avoid any architectural challenges, ensuring a straightforward and efficient renovation process.
A testament to the company’s skill and proficiency, this project was successfully completed in just 16 weeks. In this time, Spannenberg not only built the entire first floor and renovated the ground floor, he also added COLORBOND roofing, ROCKCOTE render and impressive gables to the home’s exterior for a harmonious result.
Operating predominantly on the northern beaches of Sydney and Macarthur, Spannenberg & Son specialises in residential extensions and renovations. The company completes approximately 25 renovations per year and has vast experience in the ground-and first-floor additions, as well as kitchen, bathroom and outdoor area alterations.
Founded in 1971 by Hans Spannenberg, the company brings its 48 years of industry experience to every project it undertakes. Above all else, the company prioritises quality and communication and provides clients with an itemised quotation so they know exactly what they are paying for. It also offers a six-year structural warranty on all builds.
Offering uniquely personalised service, Spannenberg & Son employs knowledgeable and reliable tradespeople and uses materials of the highest quality to ensure the best outcome is achieved for each and every project.
