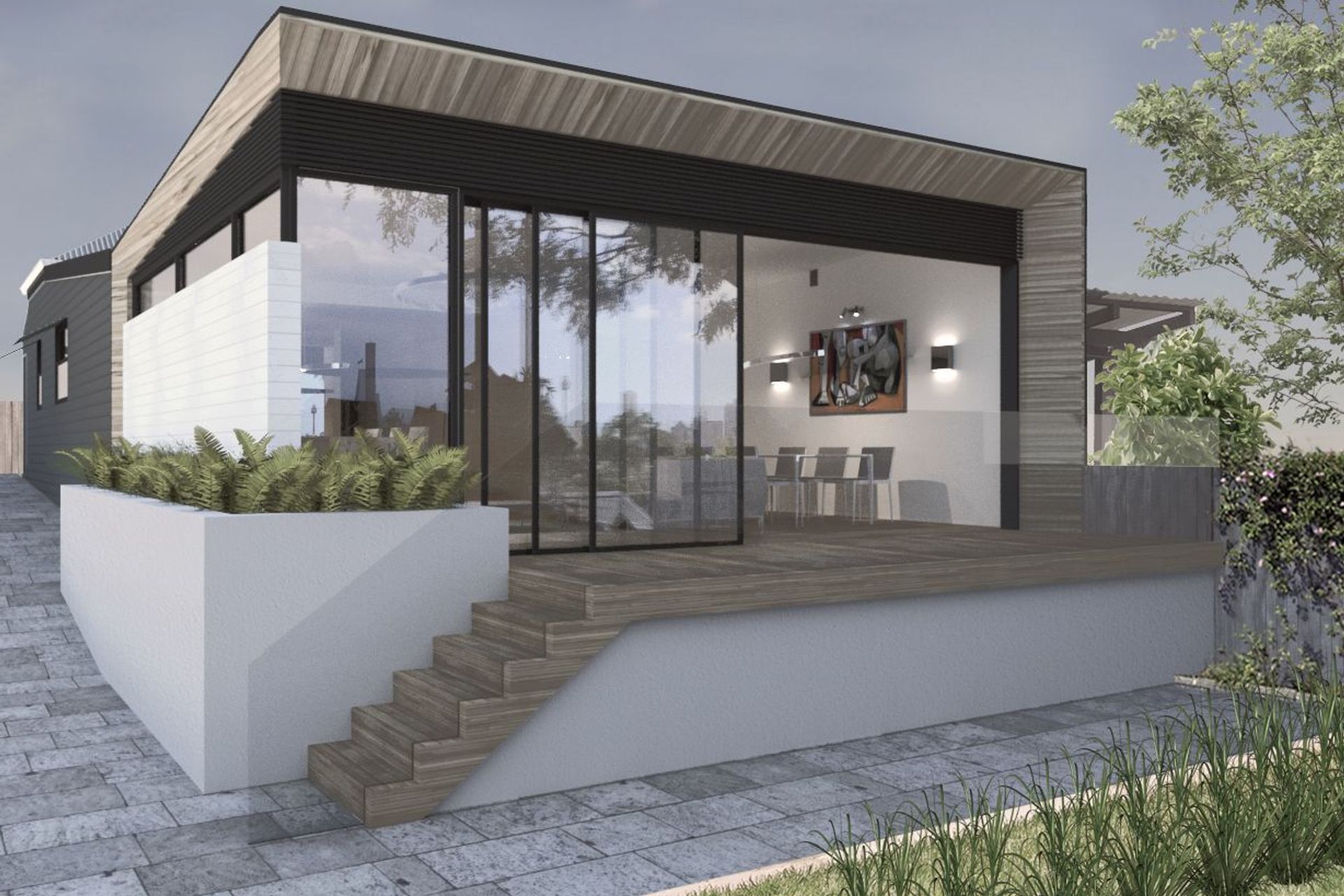How to add value to your property


The Rozelle House is a contemporary refurbishment and extension of an existing house, located on the Rozelle, NSW.
The existing dwelling is a contributory weatherboard clad building to the HCA. The main building form has a hipped roof over the two front rooms and skillion roof over the rear addition. The front verandah has a skillion roof.
The proposed development includes the demolition of the rear rooms, storage and deck. A rear addition is proposed with a new open plan living, dining and kitchen area. The addition will have a skillion roof that will join the existing skillion, with box getter in between.
Although the existing building is not a remarkable architectural example and with construction quality, contributes to the cohesion of the urban image of the set to which it belongs, so the maintenance of facades allow the continuity of the dialogue between the building and the context in which it operates.
The width limitations of these old constructions invite the dwelling to extend its boundaries to the rear courtyard. With this, a generous area is provided, setting the living room through one contiguous space. A skin of wooden cladding characterize the extension façade and set different layers of shade. creating an open-plan space leading from the shared entrance hallway through to a new glazed door that frames a view of Sydney CBD.
The proposal in detail comprises as follows:
o Demolish a number of internal walls. Demolish the rear external wall and the rear deck and existing outbuildings;
o Construct a new rear addition and rear deck comprising of: -
o Create an open plan kitchen diner and living space opening out on to the rear deck.
o Internal alterations to the remainder of the existing dwelling to include:
o A new bathroom; and
o A new master bedroom with an associated walk-in robe and ensuite.



