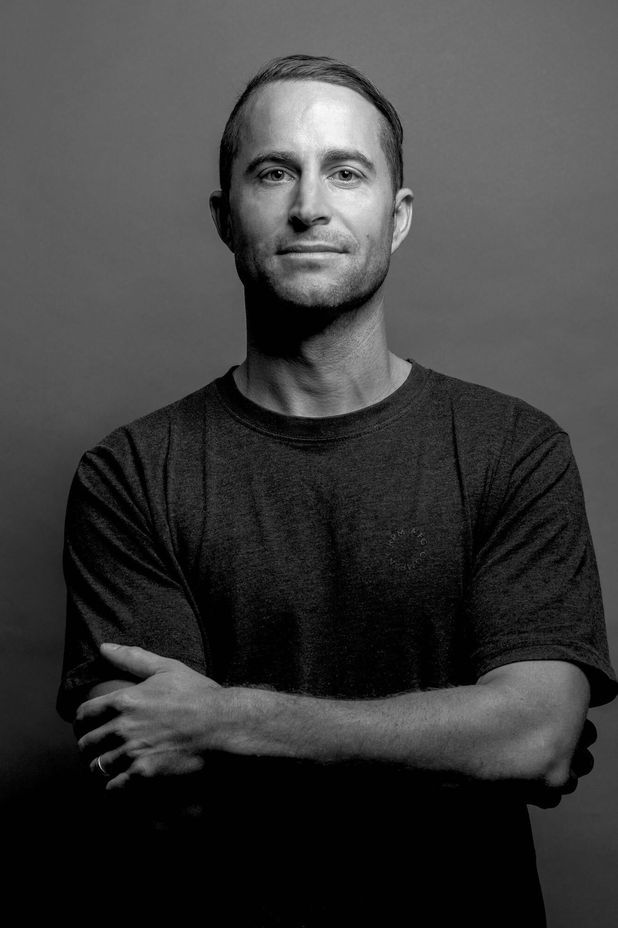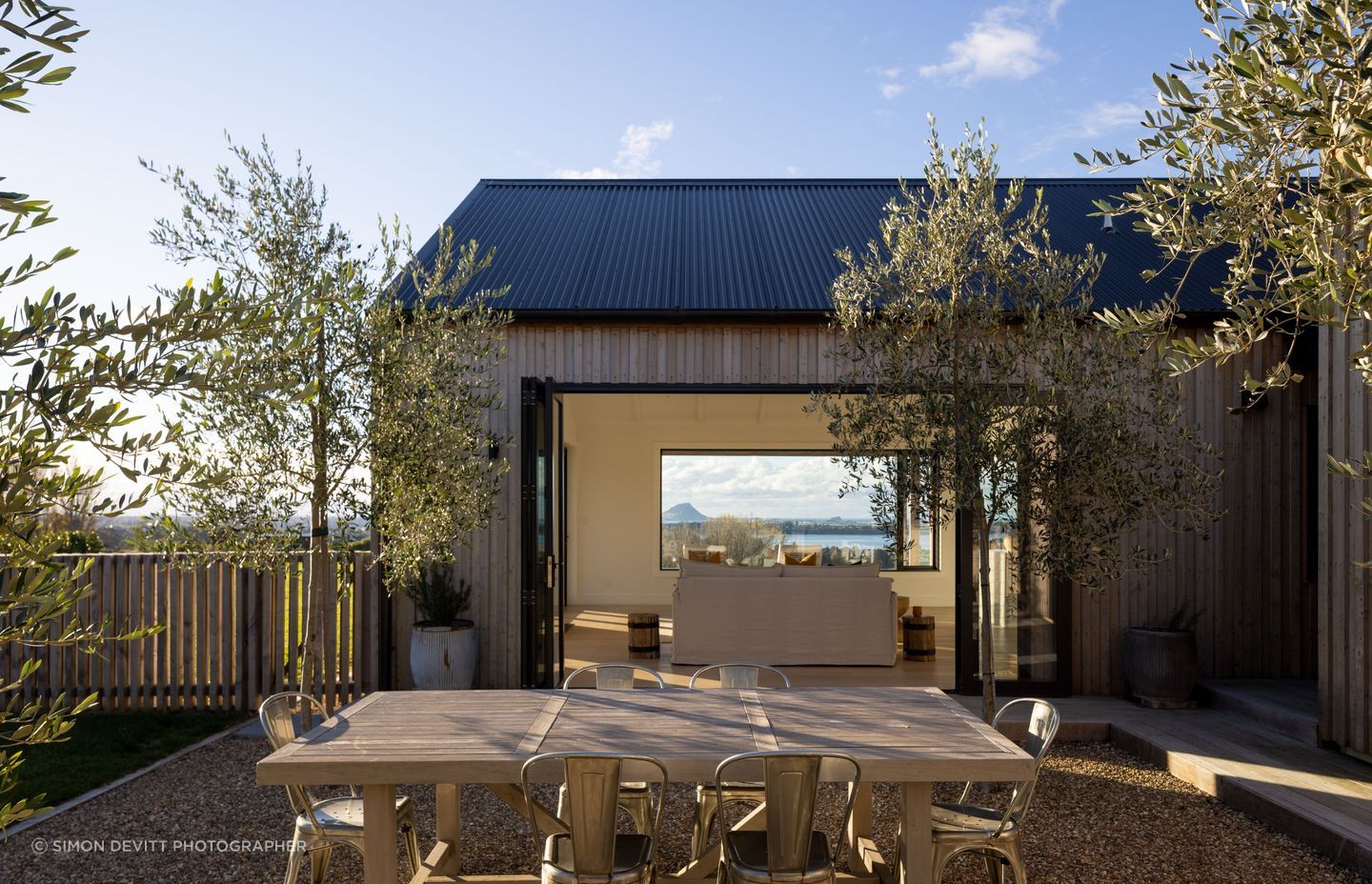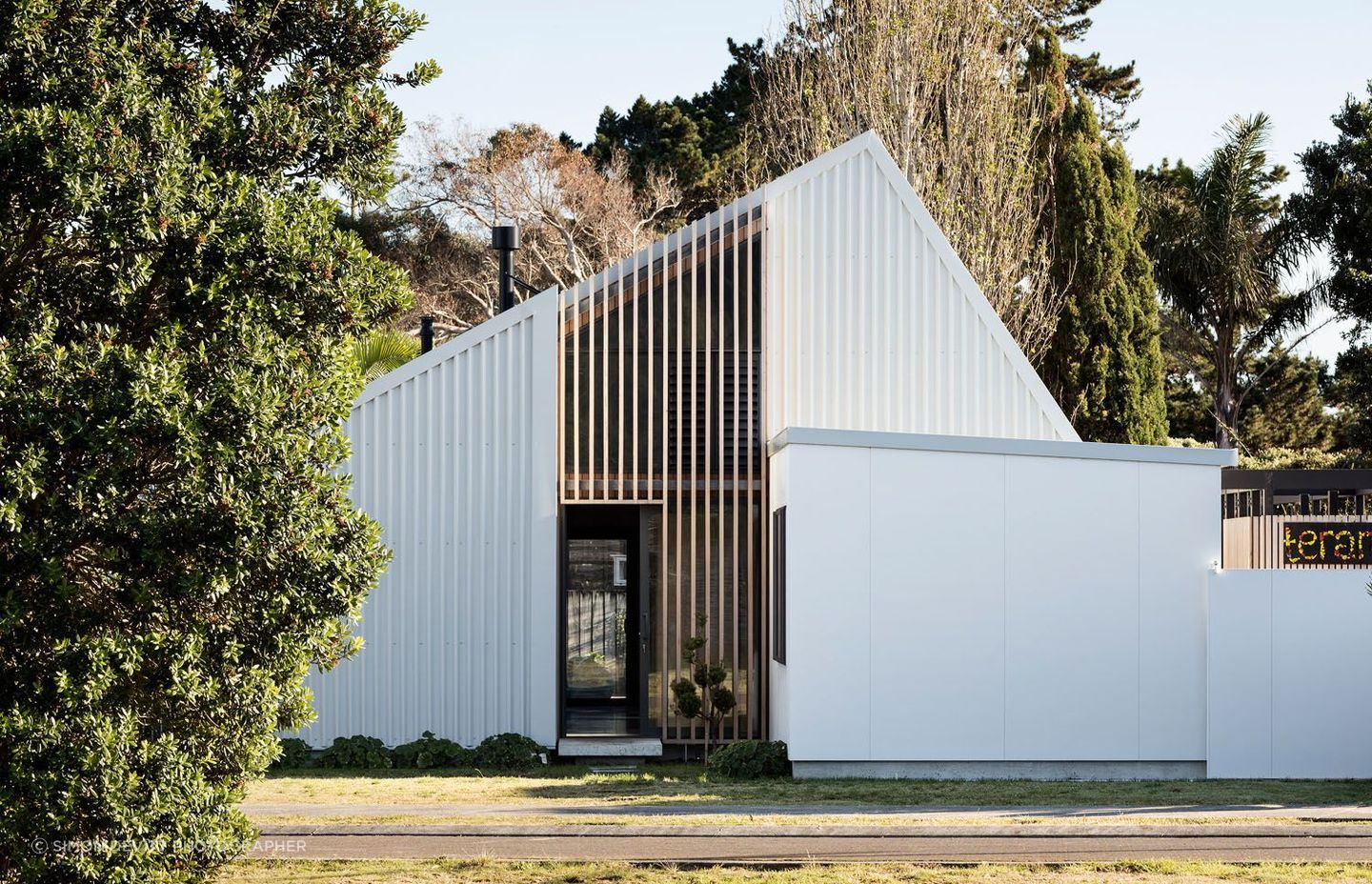In conversation with ata's Adam Taylor
Written by
03 July 2022
•
3 min read

Tell me about your practice, what’s your focus?
Ata is a small, boutique studio, based in Mount Maunganui, but we do work across New Zealand, and we tend to focus on mostly residential architecture. We do a wide range of typologies and we tend to focus on creating spaces and dwellings that are a little bit more bespoke.

Tell me a little bit about your design philosophy.
I think our design philosophy evolves continually. Obviously, every time we do a new project, we learn some new tricks and get a better understanding of outcomes. But I would say a key thing for us is we like to have a practical outlook when we start any design. And we're also really conscious of user experience, and how the aesthetic and the form subconsciously have a big impact on how people feel about the space.
My dream project would be my own house and the reason is we'd really get to test unusual ideas that I can't imagine a client would ever take up on
What do you love about your job?
I think my favourite part of being in this industry would be the journey. And I say that because every project is a surprise from that initial brief; we take the ideas that a client brings to the process that we work through, and then we end up with a finished product. It's always surprising where we landed from where we started.
What inspires you?
I would say I'm a really practical person, and a lot of what we do is ‘first principles’. So we take a lot of inspiration from people's lifestyles, and from the environment and community. So if we're doing a bach in the Coromandel, we're talking about where the owner will fillet their fish, what time in the morning they go surfing, and where they're going to wash off. So I think those are the things that inspire us in terms of how we start a project.
Do you have a dream project that you'd like to do?
My dream project would be my own house. And the reason it would be my own house is we'd really get to test unusual ideas that I can't imagine a client would ever take up on. I'd have to get that past my family who would be the client, so that would be a challenge. But yeah, that's the dream.
Tell me about what you think the future of architecture in New Zealand holds?
I think the future of architecture in New Zealand is probably multi-threaded. I think we're in an environment where costs are increasing and potentially architecture is out of the reach of many people. But I think there's some really interesting things happening at the moment around prefabrication and mass customisation. I think the fact that we're moving to a higher density environment in a lot of cities, there's going to be some opportunities for that to actually be used as a tool, and that might translate into standalone dwellings as well.
Discover more of ata's projects.

