Industrial Architecture Showcase
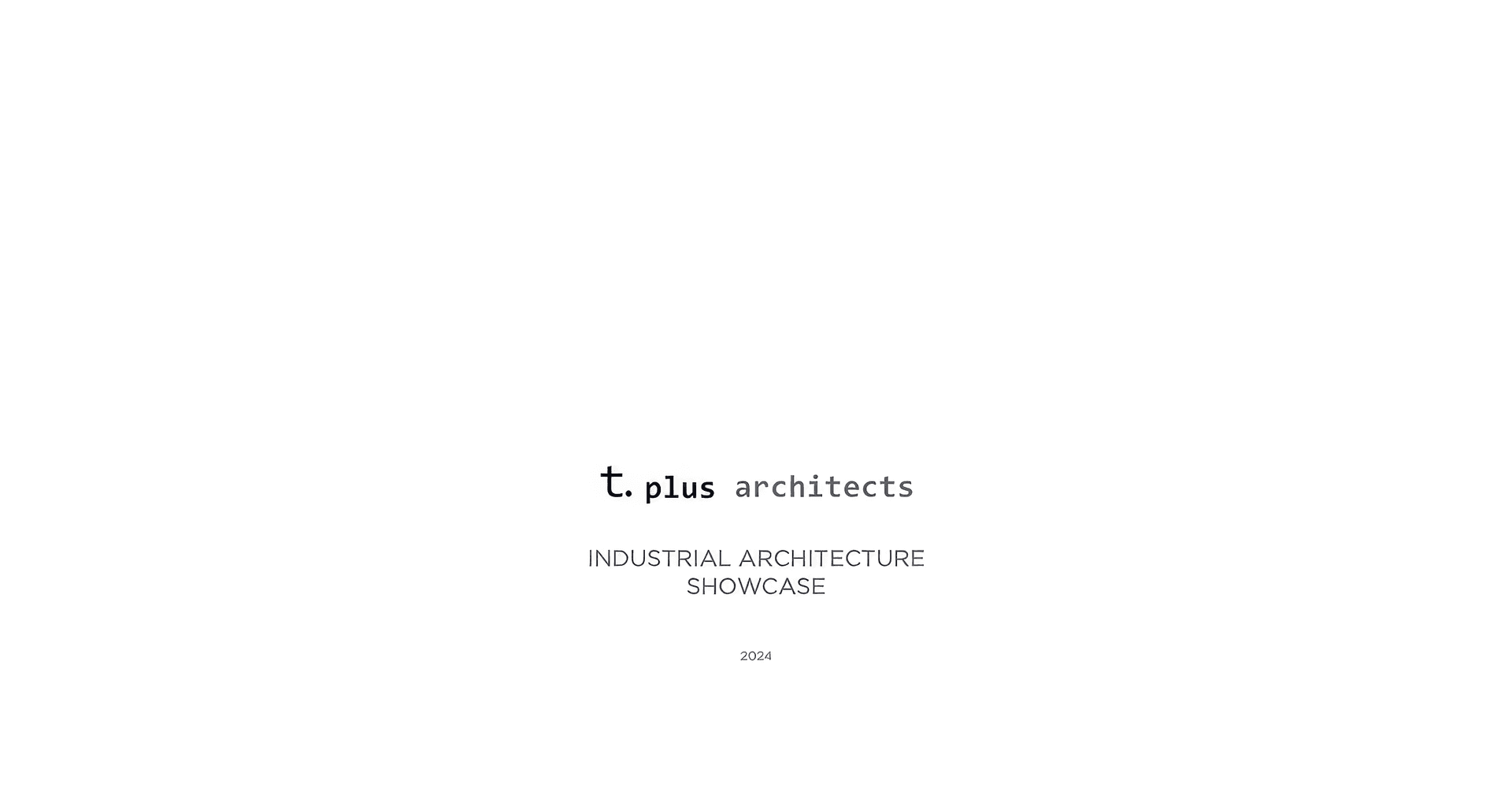
The practice offers
full architecture, master planning, and interior design services for all types of projects in both the residential and commercial sectors.
Our young, and dynamic team approaches each project with a fresh, questioning attitude, and a focus on tailoring the design to the brief and the site. We pride ourselves on the outstanding quality of the service we provide from the conceptual level, down to detail design,
We are passionate about creating innovative buildings and solutions that provide highly- functional spaces, tailored to each site’s unique requirements, timelines and budgets. The workspaces we design reflect our desire to craft great working environments by understanding occupier requirements and making the building work for them.
T Plus Architects are members of the New Zealand Institute of Architects and NZGBC (New Zealand Green Building Council).
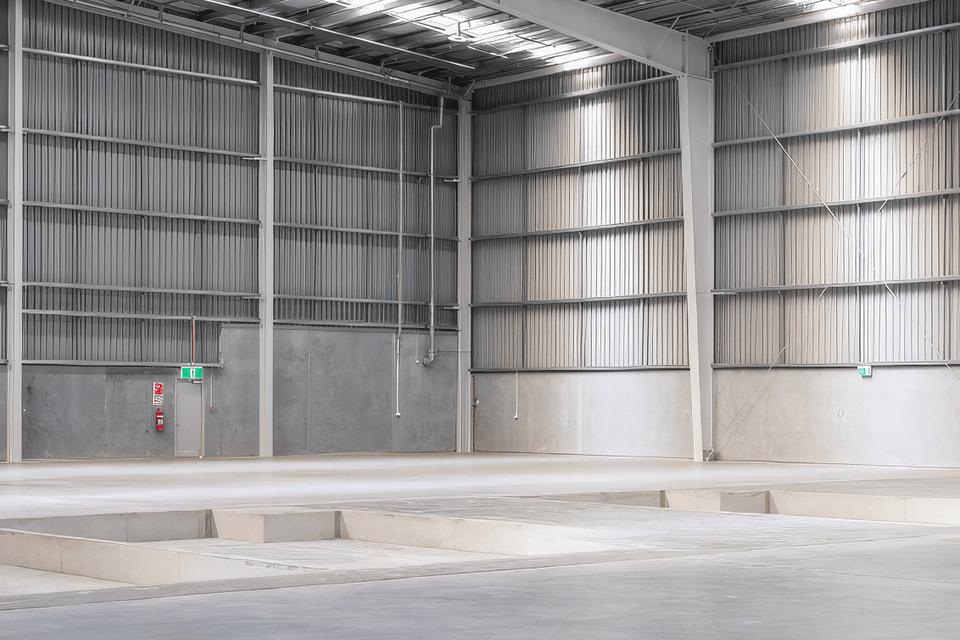
SERVICES & CAPABILITIES
T Plus Architects offers a wide range of professional service including the following:
Architectural design, from initial sketch concepts through to construction detail design. We also provide larger site planning and optimisation, as well as interior design.
Design management and coordination of consultants. Procure fee proposals from other consultants and set timelines for the production of their information and designs to meet deadlines. Manage coordination between disciplines (fire, structure, services),
Produce Architectural documentation to obtain Resource and Building consents, and other regulatory approvals. Correspondence with local councils.
Organising procurements of construction contracts and competitive tendering or pricing on client’s behalf. Drafting construction contracts, based on industry standards.
Site observation.
Processing payment claims and administering the construction contract.
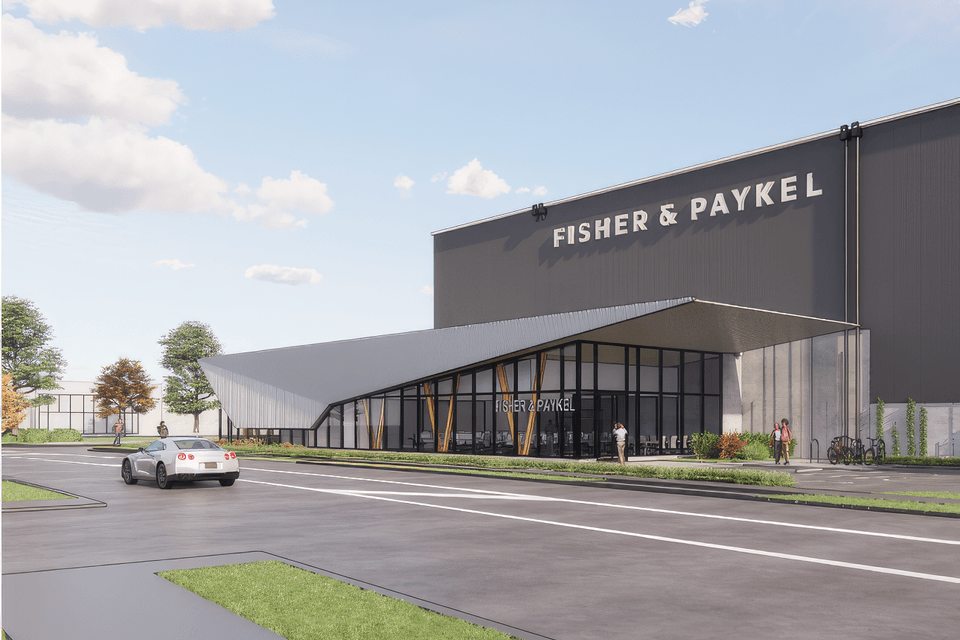
SPRINGS ROAD DEVELOPMENT
We are the Architect and Lead consultant for a large warehouse and office in Auckland. The Building is owned by a large listed property investor and will be used as a national distribution center.
We were tasked with creating a highly functional building, providing 25,000m2 of high storage and meeting a stringent 5 star Greenstar rating.
The project required very fast delivery and a striking design for this flagship property.
This project is currently under construction.
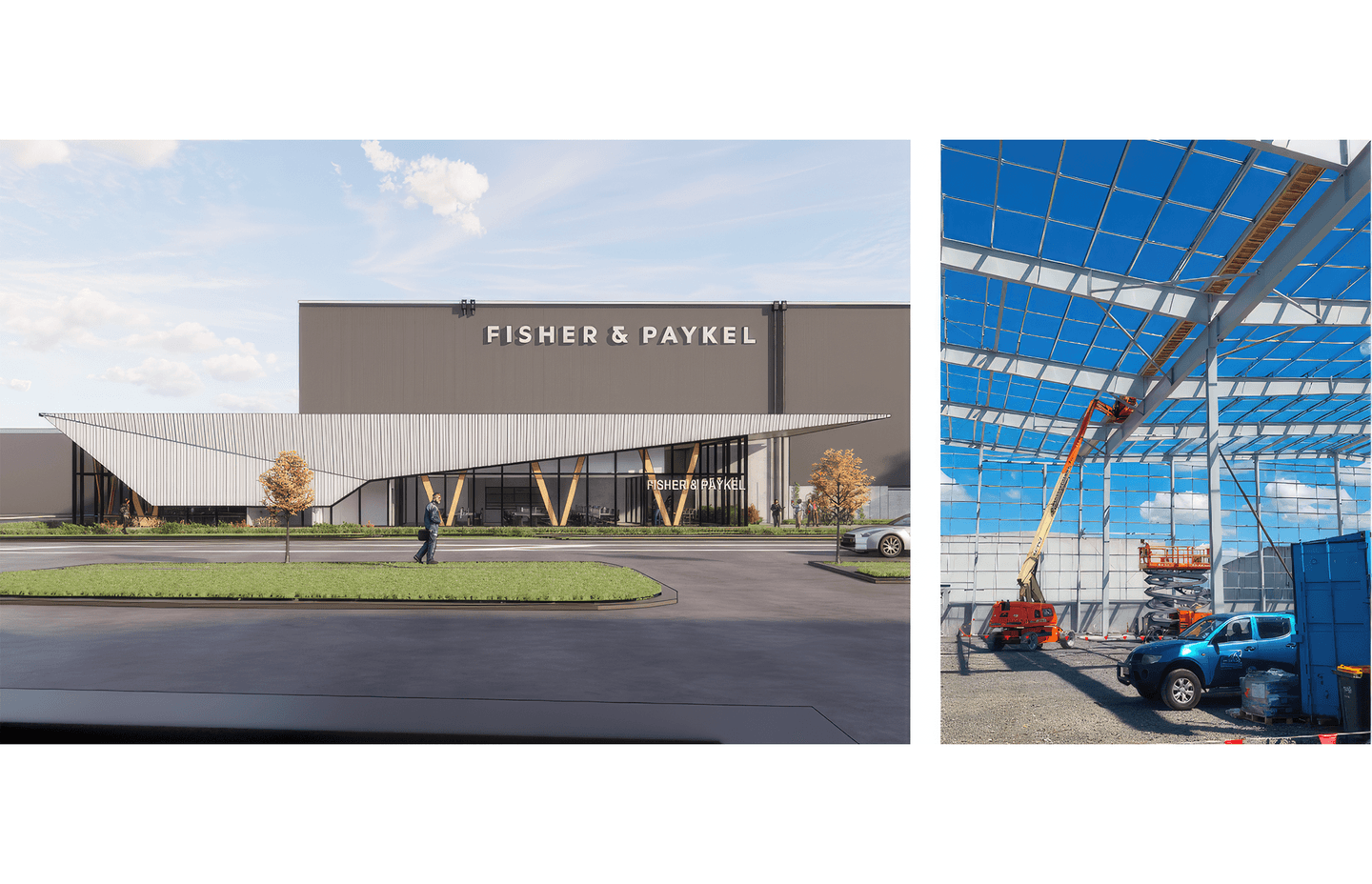
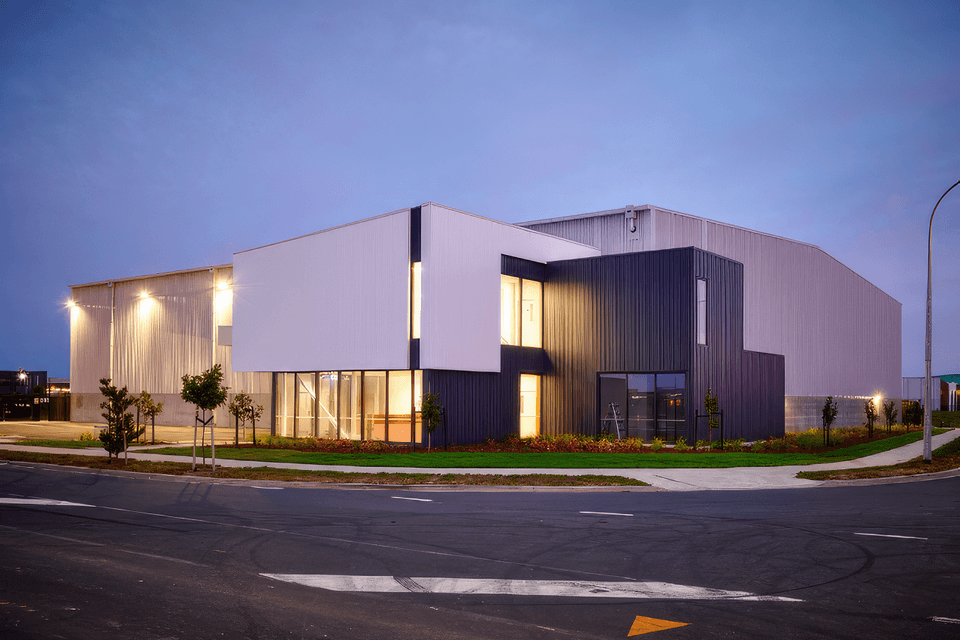
REPAIRHUB TE RAPA
This project was a recipient of a Property Council New Zealand Property Industry award (2022) for Industrial Properties.
This development of this greenfield site was planned as a speculative development, but a tenant was secured before construction began. We rapidly implemented changes to the design and documentation to suit the occupier’s requirements, while maintaining the generic use for future occupiers.
The warehouse was designed to have an 8m stud to the knee, and has no internal columns for maximum flexibility of use.
1,983m2 warehouse, 262m2 office

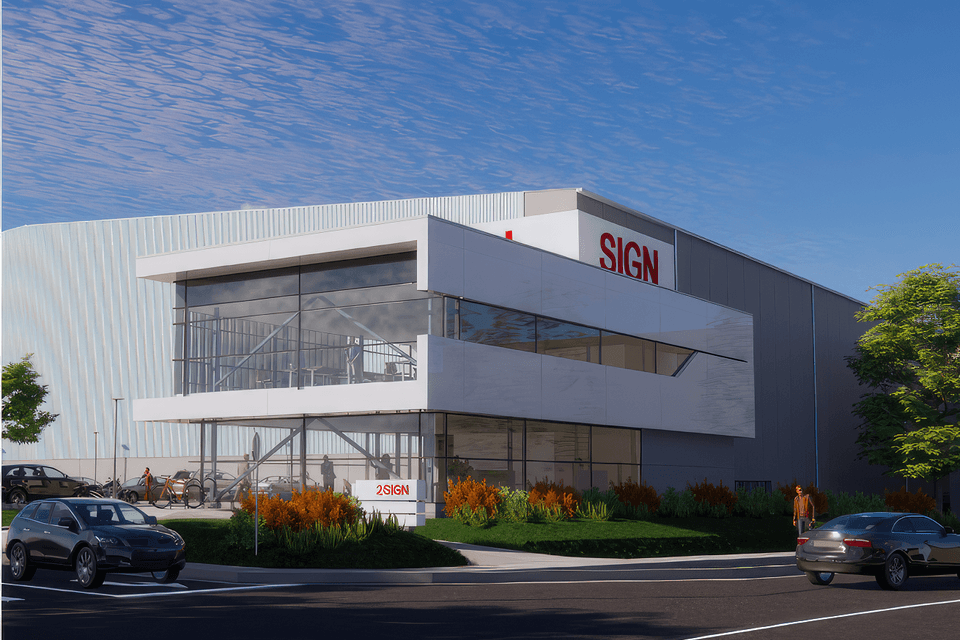
PAVILION DRIVE
The design for these two large office/warehouse buildings was driven by the challenges presented by a very difficult site.
Investigating different bulk and location options was key to achieving the required maximum building size, while maintaining easy and functional truck maneuvering and loading areas on this irregular shaped and steep site.
The office design is planned to be both simple and striking and incorporates many sustainable features. Is is designed achieve a 5 star NZGBC rating.
These two buildings offer a combined area of approximately 140,000m2 of high stoage and are now tenanted and occupied by well-known logistics operators.

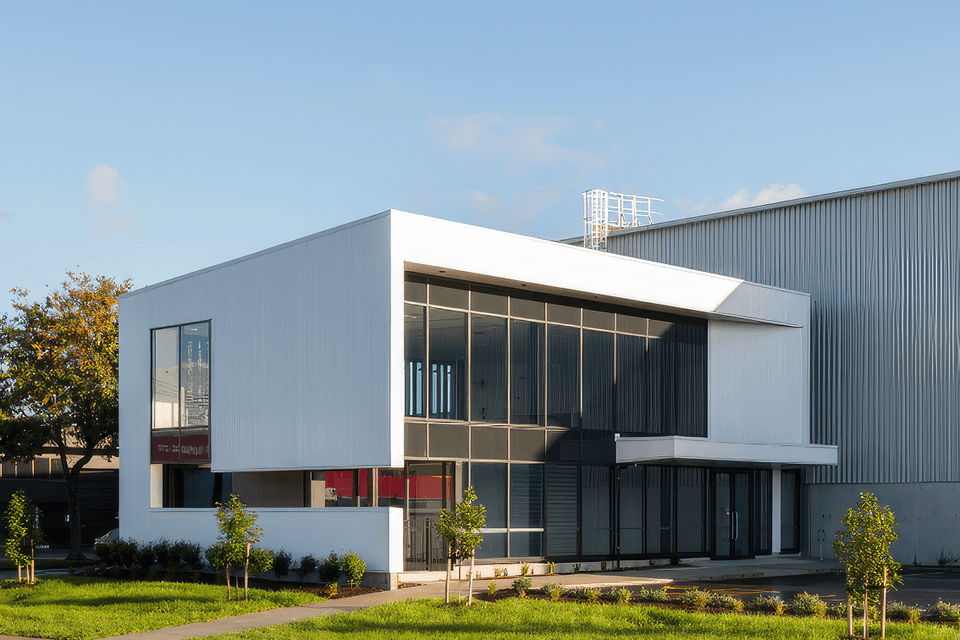
NEILSON STREET
This prominent grey site is located on a busy arterial
road, near the inland container port.
The client required a new office and warehouse to replace an old existing, fire damaged building that maximised the building footprint, and exposure to the road.
The site provided great visibility, but was a difficult shape, contaminated land, and the interface with the existing buildings provided a challenge. A simple form, with moments of unexpected shapes and details was used to create interest.
A tenant was found towards the end of the build, and their requirements were incorporated during construction.

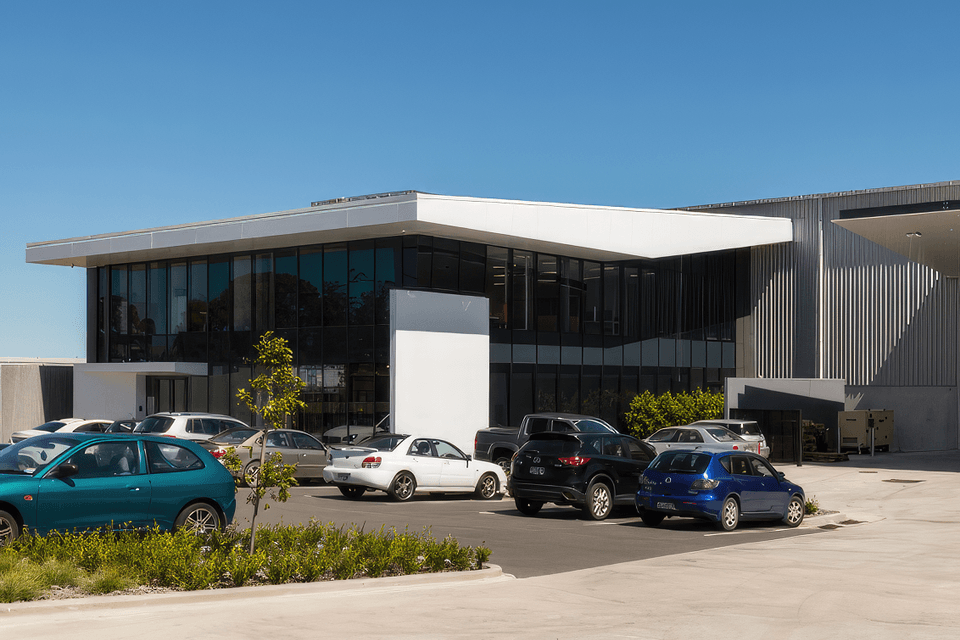
REGIONAL HEALTH
This purpose built warehouse and office was designed for a busy health and beauty products distributor.
The double story office was designed to have dual functions, with the ground floor used for product display and training, and the upper level for office space.
Dynamic, bright white shapes are used to reference the health-related use of the building, and used as markers to guide visitors to the entrance.
The interior was detailed to instill a slightly industrial laboratory feel.
1,460m2 warehouse, 660m2 office

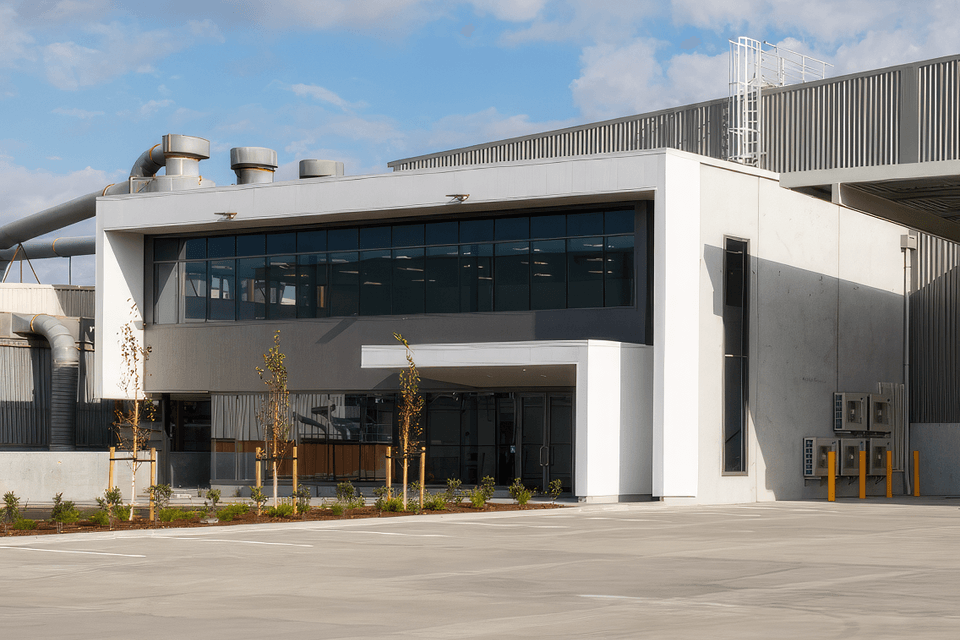
47 DALGETY
This infill development is located at the back of an existing factory, on an unused piece of land that was used for stockpiling soil for decades.
The site had a number of challenges including
poor ground conditions, narrow access, a slight contour, and a significant underground high voltage power cable. This meant that a significant amount of the project budget was dedicated to ground improvements and infrastructure. The development of this previously unused land has allowed our client to improve an existing asset and add value in a high value industrial area.
The building has been designed to with a high
9m stud, is internally column free, and has a post tensioned concrete slab making a seamless platform for forklifts to appeal to a wide range of future tenants. Allowance was also made for a potential extension onto a neighbouring site.
The 3,000m2 warehouse, 400m2 office building was tenanted as soon as it was completed, and is working very well for the new occupier.

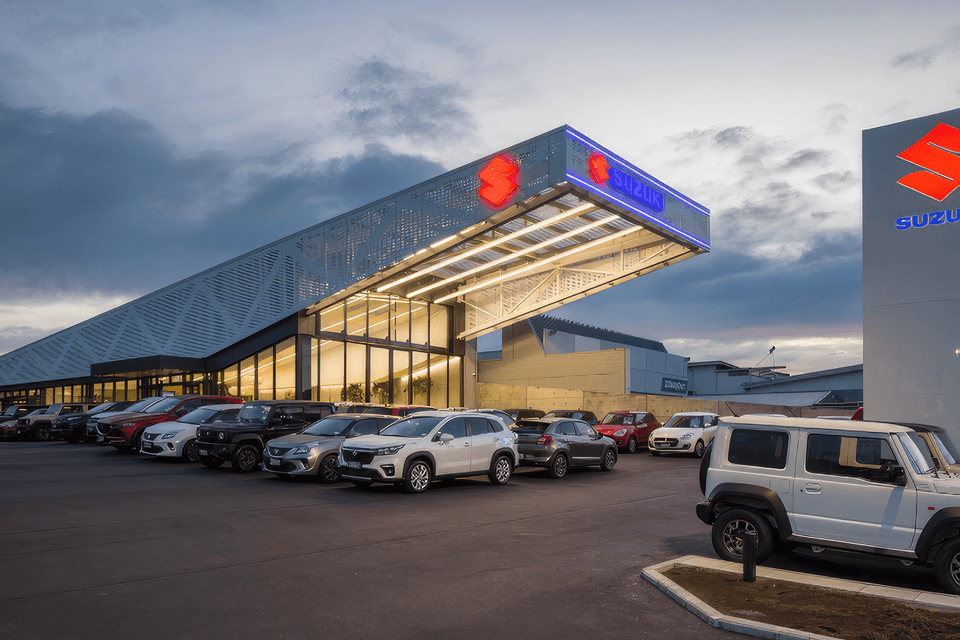
SUZUKI SHOWROOM
The brief for this project was to design a vehicle showroom set back from the road and located centrally within the site to allow a large area exterior vehicle display in front and around the building.
Two large mono-pitched steel trusses span the length of the building, creating a smaller interior showroom and a large exterior canopy. The canopy cantilevers towards the front of the site to maximize the building’s street presence, provide good signage opportunities and create a dynamic and eye- catching shape.
Continuous linear strip lights that run from the underside of the canopy and continue into the interior to draw the eyes of the passerby from street down into the interior spaces of the showroom.
The top of the building is wrapped in perforated aluminum sheets in a pattern mirrors the rhythm of the struts and webs of the adjacent trusses.

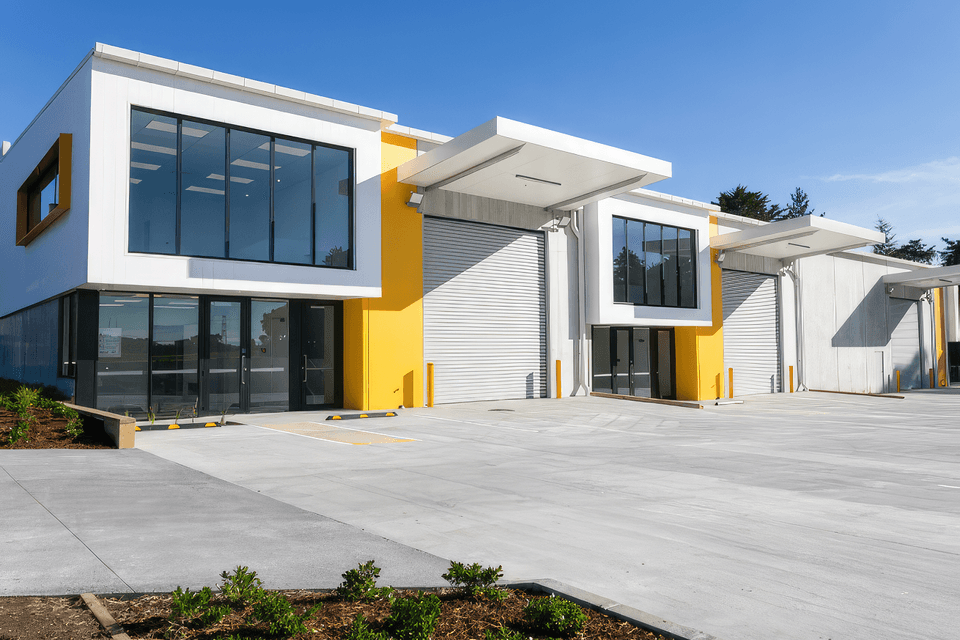
KAWAKAWA
Three light industrial units comprising of a clear- span warehouse and two-level office/showroom.
The sloping site is located next to a natural watercourse, which posed significant civil engineering challenges. The upper level offices were designed to take advantage of the views over Whenuapai and provide excellent natural light.
The warehouse space provides an 8m stud, accessed off an oversized roller door.
Varying sizes of office and warehouses were utilised to appeal to a wide variety of tenancies from light manufacturing and processing, to warehousing, storage and distribution.
The units were sold soon after completion to a mix of owner-occupiers and investors.

