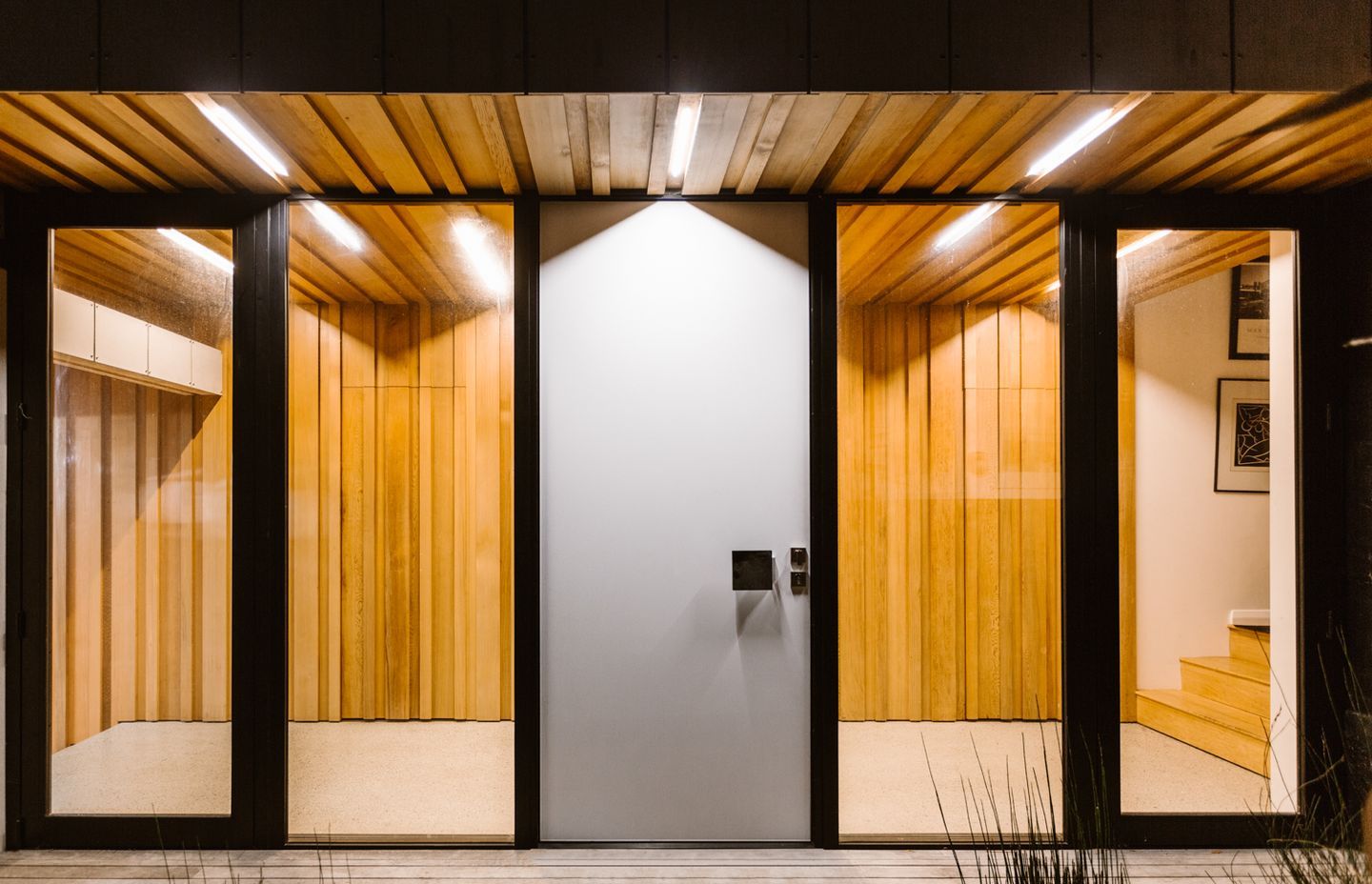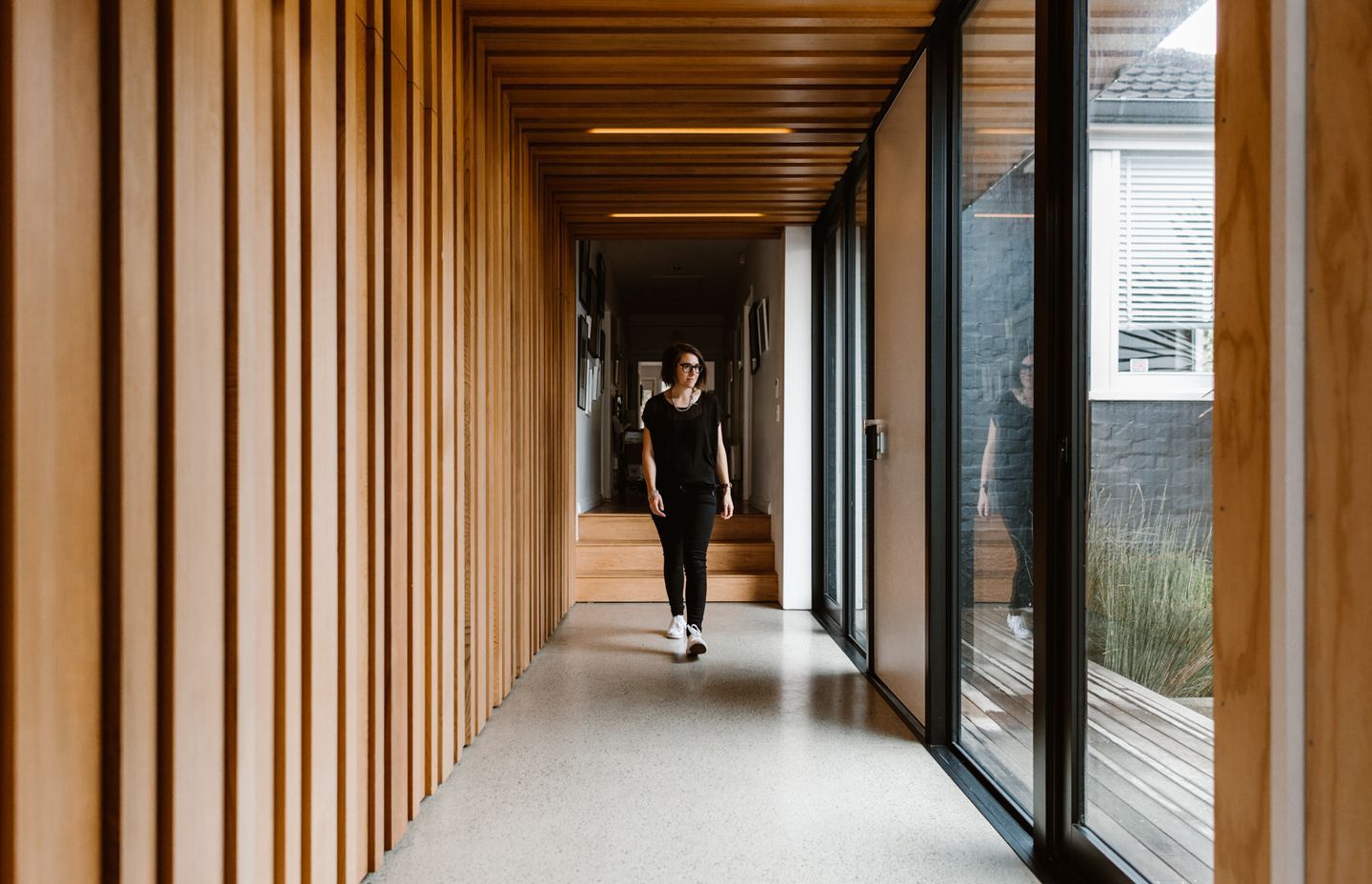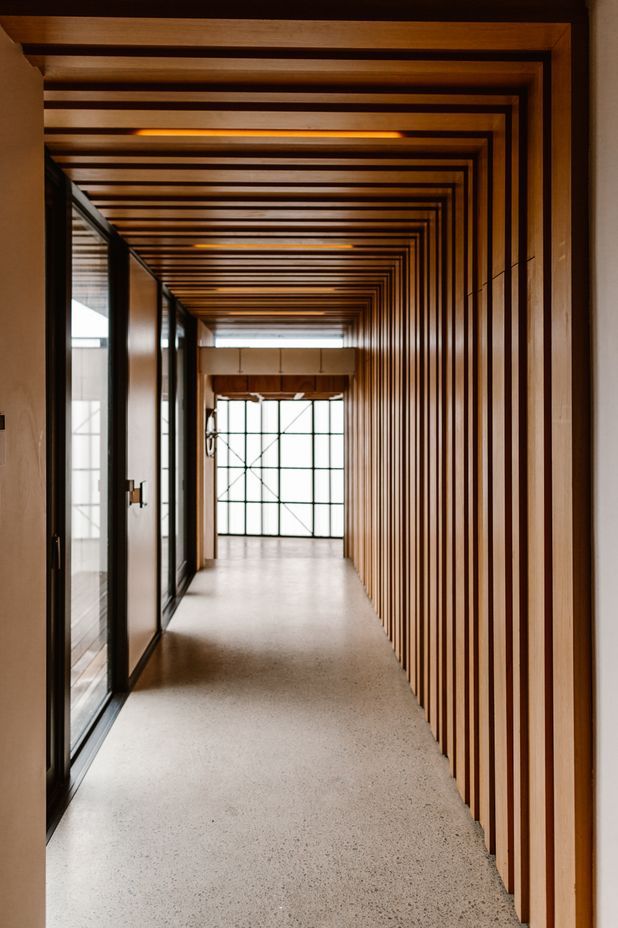Inner focus: creating tranquil spaces
Written by
22 March 2018
•
4 min read

In our busy lives we often find ourselves seeking out spaces in which to relax and take time out from the constant distractions that life throws at us, whether that is simply a busy road outside the home or the noise of neighbours, creating spaces for contemplation is something that’s on the rise in New Zealand.
Due though, to the cost of building and the ever-dwindling availability of land, the nascent iteration of adaptable spaces has seen a changing appearance of rooms outside the home.
A Space to Escape
“Over the last few years, this has been becoming a more and more popular request,” Auckland-based architect Mark Frazerhurst says. “People are looking for spaces that are adaptable, and spaces that can be used for multiple purposes, including yoga and meditation, and as games rooms or teenagers’ retreats.”
The benefit of having a space like this separate from the main home is, most prominently, the potential reduced cost. “If a space is defined on paper as being, for example, a garage, then it doesn’t have to comply with the Building Code in regards to requirements around the thermal envelope of a habitable space,” Mark says. “This means that is often significantly cheaper to create interesting spaces in this context rather than doing so within the footprint of the main house.”
And so it is in what we would traditionally have used as a garage that these adaptable spaces are being designed and built, commonly as yoga studios, spaces to retreat and relax, but also as games rooms and areas for different members of the family to use for varying purposes.
“The difference with these types of rooms is that the focus may be inward, rather than outward, which means thinking about creating a more insular space – less or no glazing is often a feature – and natural light becomes an important part of the design.”
Creating a Tranquil Space in an Auckland Home
In a recent project completed for a family in Auckland’s Point Chevalier, the ‘garage’ was created to also function as a yoga studio-cum-games room designed for teenagers. Set on a relatively small section with neighbours close by, it is a relatively typical modern Kiwi section.
What transpired in this case was a structure clad with a translucent fibreglass reinforced profiled sheeting material, traditionally used as an industrial roofing product, Dimond Durolite. “By using this product as cladding, we were able to remove the external influencing factors in and around the site by removing the need for glazing but simultaneously maximise the amount of natural light in the room,” Mark says.
In this case, the early morning light shines through the planting surrounding the building, casting shadows onto the internal walls. “It creates a vague reference to the idea of being surrounded by nature, but also adds to the tranquility of the space itself.
“With these internally focused spaces, it’s important to think about creating warmth and light and ways to remove distractions. In regards to materials, plywood is an inexpensive and versatile option and is available in so many different profiles and finishes. Cedar is also a good option for this kind of space because not only is it beautiful, it has a lovely smell and allows people to engage with the architecture by way of various senses. Natural materials are important to create peaceful, tranquil spaces – the use of stone within an overall material palette can be effective in achieving this aesthetic too.”
While translucent cladding is a pertinent option when building a new structure, if the brief is to alter an existing structure in which there is some glazing, there are various other ways to direct the focus from gazing outwards to inwards, Mark says.
“Really it’s about directing the view, and limiting it to a certain area or focus. That can be achieved by, for example, fixing external screens to direct the view skywards and take away the peripheral surrounds. Another option is creating green screens to limit what can be seen from the room, creating a soft endpoint to the surrounds.”
Mark Frazerhurst Architects work on additions and renovations to older homes, as well as new builds and other projects of varying scales. Visit them on ArchiPro here to peruse some of their latest work.


