Inside a traditional family home filled with contemporary comforts
Written by
05 September 2022
•
4 min read
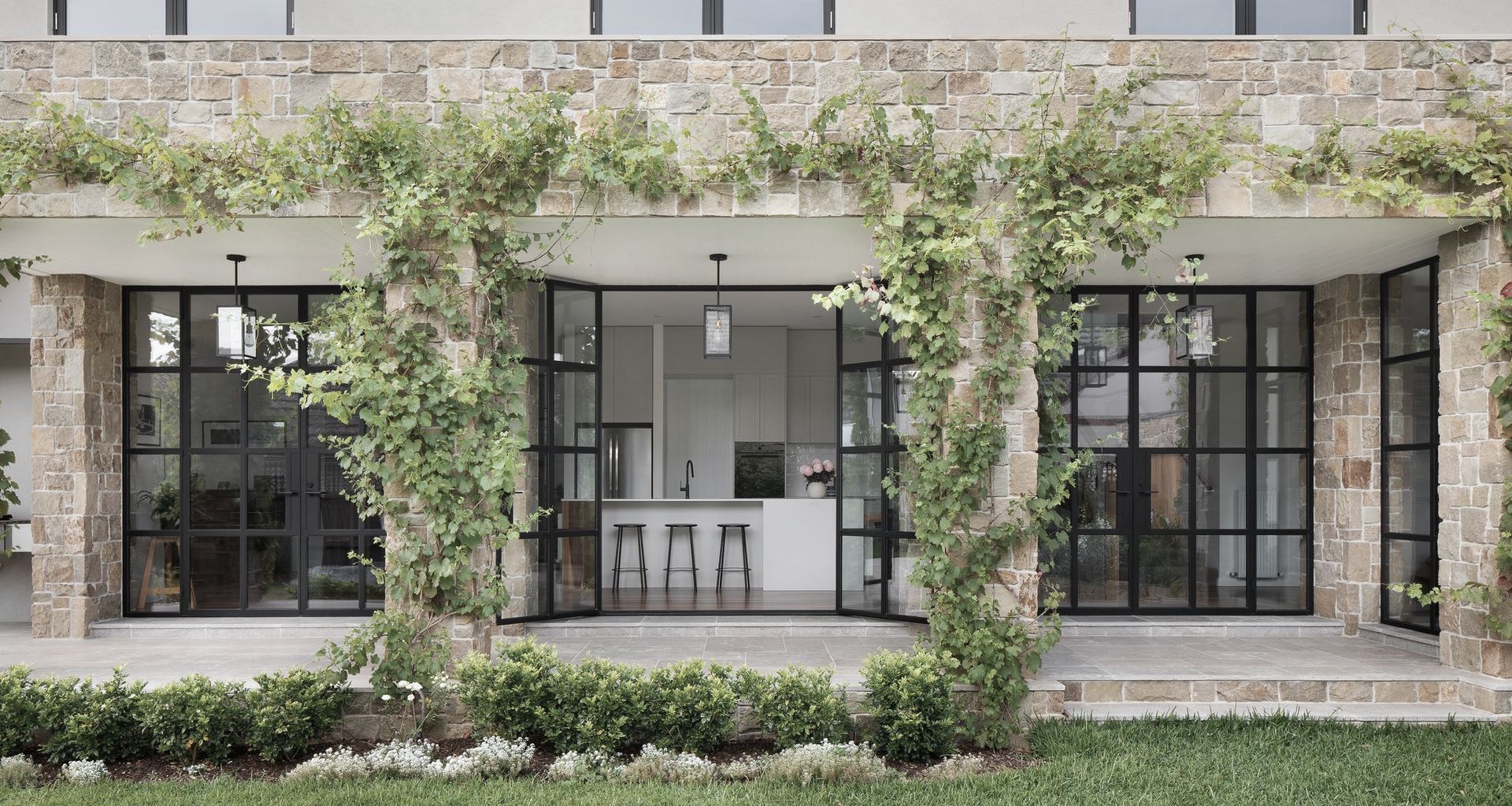
An old house built around 1930 once stood on the ground where this grand family residence now presides. While the owners, a couple with two young children, had an appreciation for the original home, they decided to rebuild on the block due to the existing issues of the property. “There was much debate about renovating versus building new,” says Sarah Bryant, founder of Bryant Alsop Architects. “We often advocate for renovating, from a waste point of view, and to preserve heritage – we’re a big fan of that – but the owners had lived in the old house for a long time, and there were a lot of structural and inherent difficulties.”
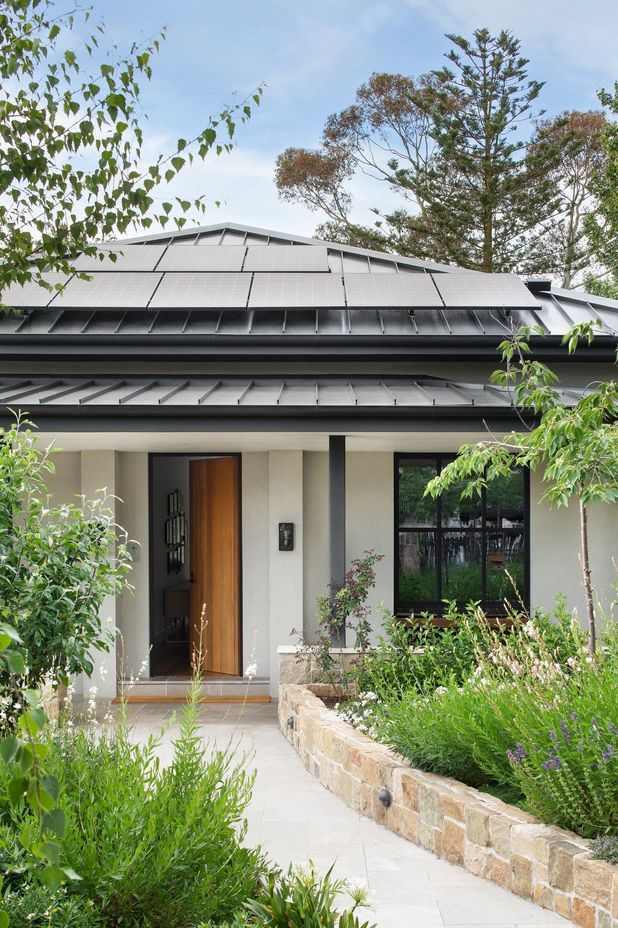
The owners wanted to build a new home informed by the traditional houses of yore, while incorporating sustainable performance measures and materials. Visually, they interpreted ‘traditional’ as a home built with brick with a pitched roof, single-storey frontage and plenty of space – but room sizes that swayed towards modest. Together with Clancy Constructions, Bryant Alsop Architects interpreted this brief into a 441-square-metre family home that incorporates natural materials and modern amenities into a traditional aesthetic.
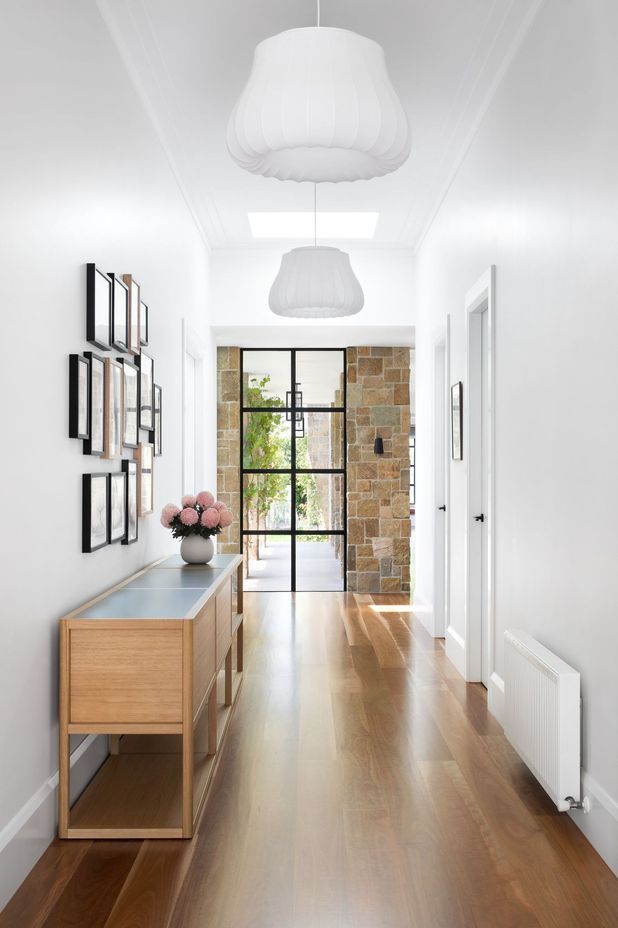
Laying the groundwork
Located on a rectangular block oriented east to west in Melbourne's eastern suburbs, the home runs the length of the land down the southern side to make the most of the natural light. The floorplan features a long formal hallway, to the left of which branches the children’s playroom and parents' suite, while the study is to the right of the front door. The playroom is within sight of the north-facing kitchen, which connects to the dining and living spaces while flowing continuously into the garden via full-length glazing. The children's bedrooms are upstairs.
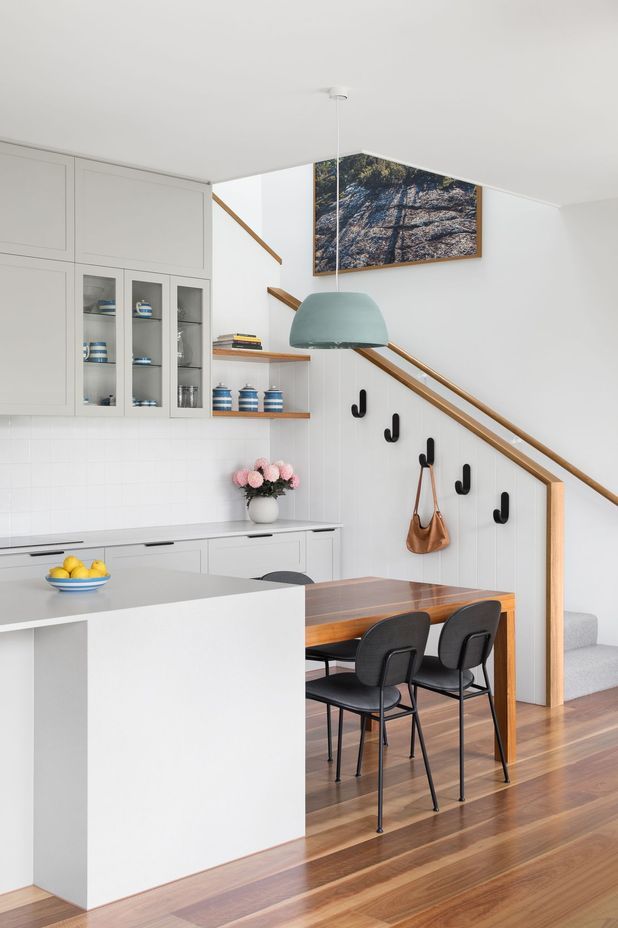
“The owners love the kitchen and its connection to the garden, and we worked very closely with them to design every detail, down to every cabinet and handle,” says Sarah. “The design of the kitchen includes an extension of the island that functions as a breakfast table, a space for family meals or connecting over a cup of tea. Together with the colonnade and steel windows, it’s a beautiful space to be in.”
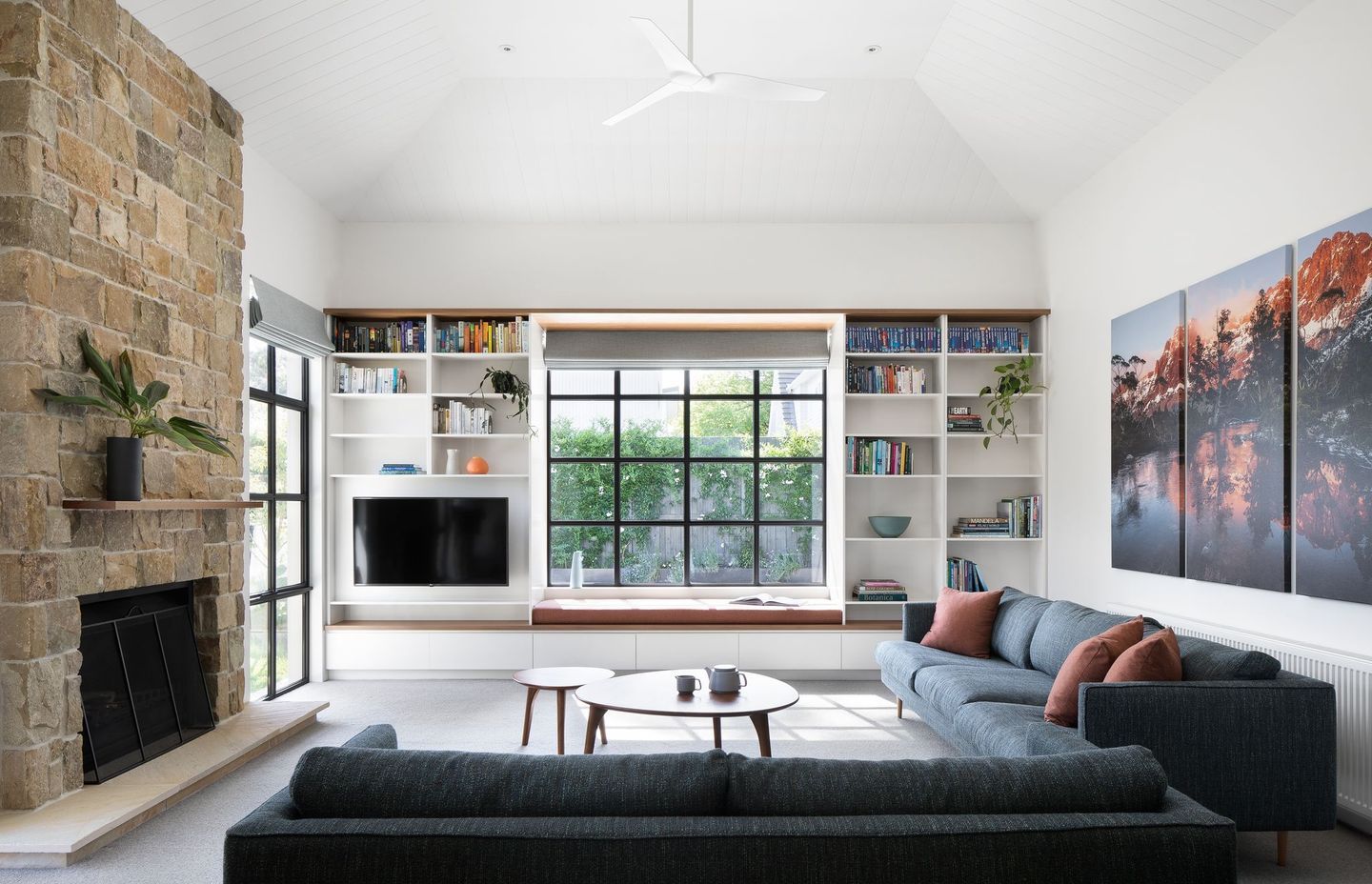
Dressing the scene
Stone was chosen as a structural and visual cue inside and out that plays into the sense of tradition, while its solidity is a physical manifestation of the owners’ desire to make this house their forever home. Solid timber flooring provides an element of authenticity, tactility and craftsmanship to the interiors, while the lightweight steel window frames were chosen to contrast against the rough cast stonework.
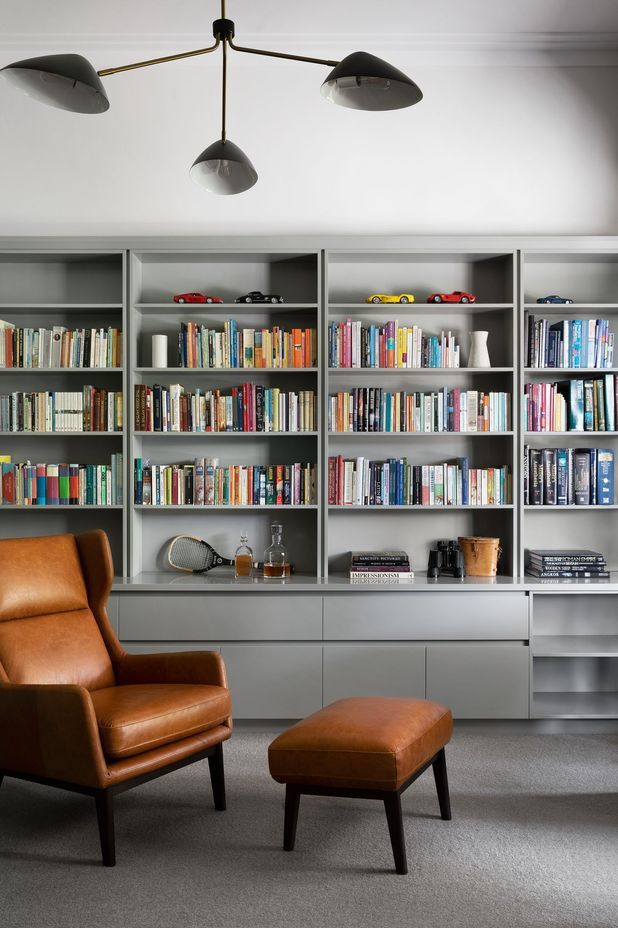
An all-white interior scheme has been accented with touches of light grey, pale timber, leather and graphic black, creating a warm and welcoming environment that accurately reflects the personality of its occupants. “A lot of the materials were chosen for their robust nature,” says Sarah. “The owners are here for the long term.”
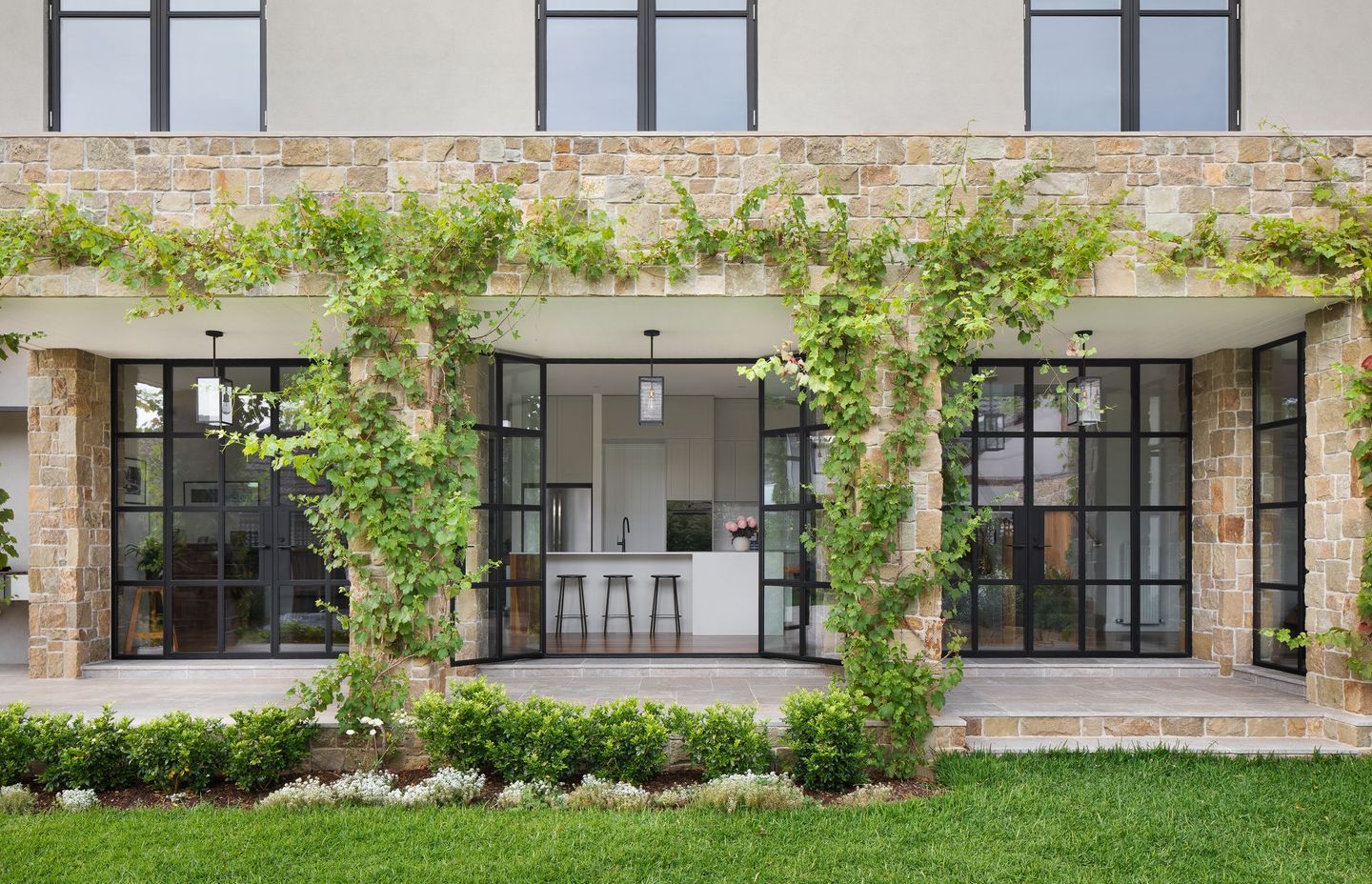
Reconnecting the garden
“The owners wanted an interior design scheme that wasn’t too polished or perfect, and something that could be extended into the garden,” says Sarah. “They’re quite private people with a very strong sense of family. They see this house as a long-term investment, and developing the garden is very much a part of that.”
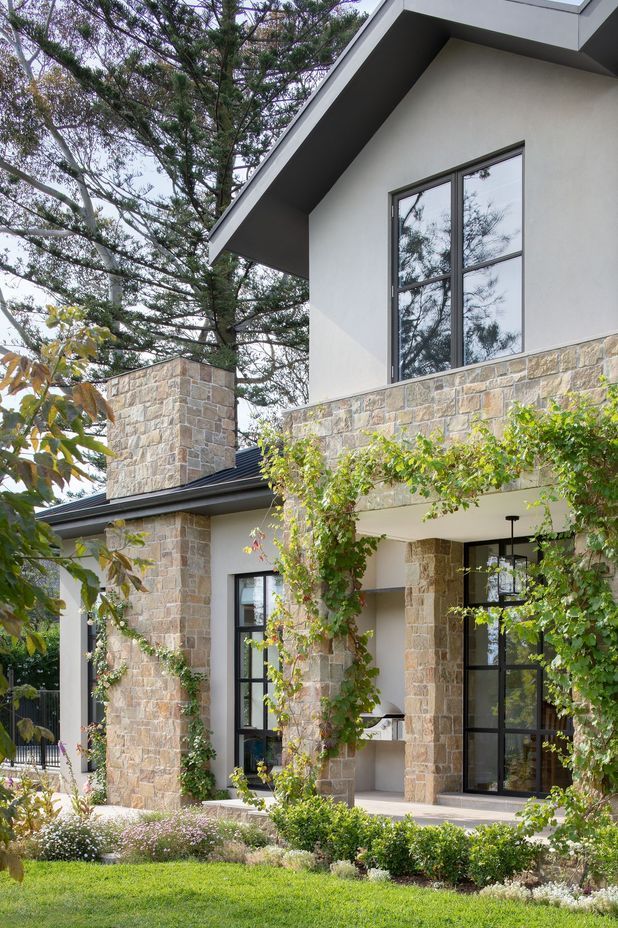
Naturally, stone is a key feature of the exterior appearance and garden, which features a large lawn for the children and vegetable patch at the rear, and a sensory, aromatic garden in the front. The home was completed in December 2019 – fortuitous timing that allowed them to enjoy the tranquility of their new home during the toughest of times.
See more work by Bryant Alsop Architects on ArchiPro.