Introducing the Escea DN Series Corner & Peninsula Gas Fireplaces
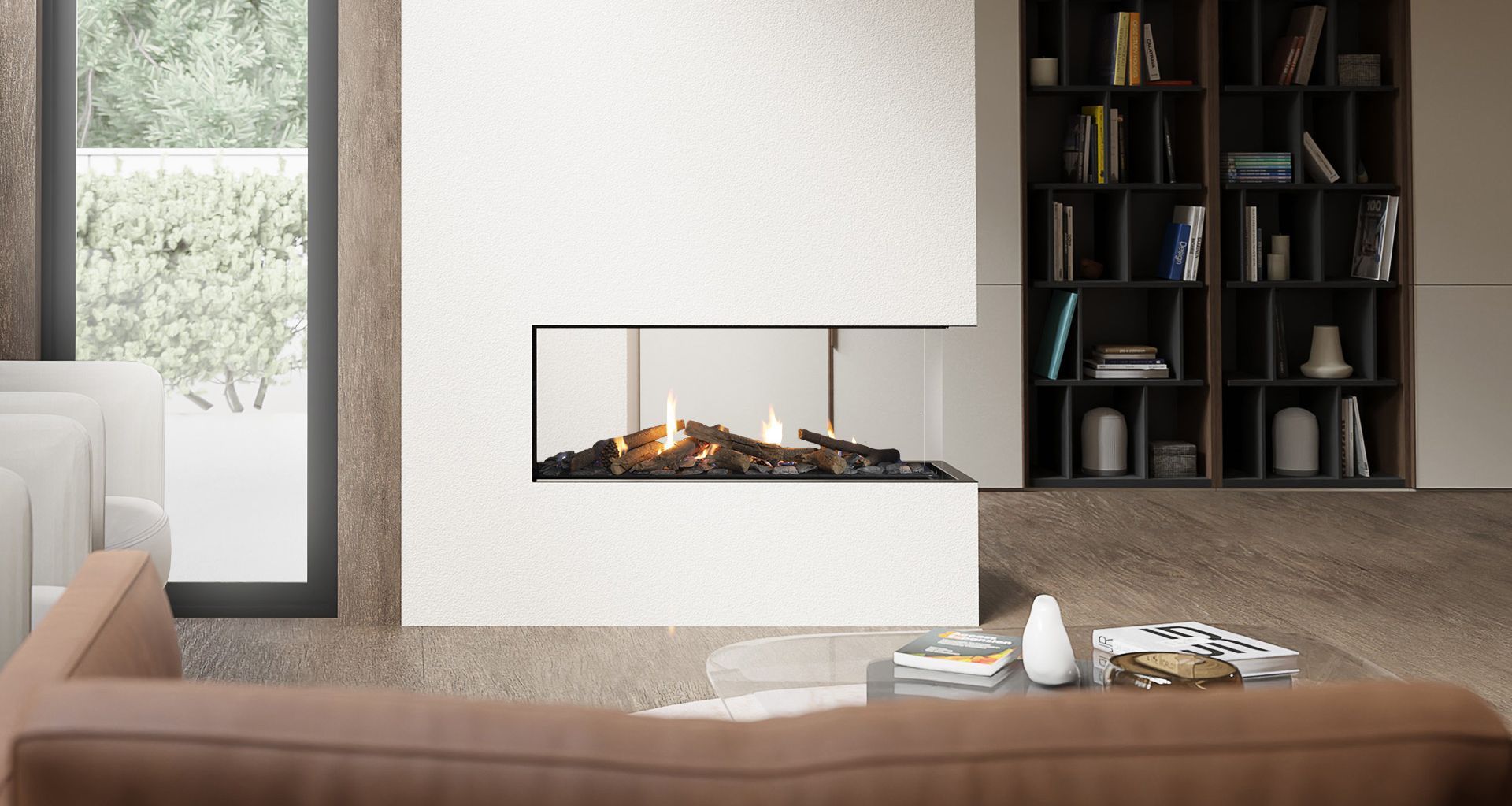
Be inspired by the unexpected with Escea’s new DN Series – a range of frameless gas fireplaces in striking unconventional shapes, without compromising on heat output, installation flexibility, or efficiency.
Available in two styles, the DN1150 Corner and DN1150 Peninsula, these multi-sided fireplaces deliver beautiful warmth in another dimension, and more design freedom than ever before.
Get to know the latest range from Escea, and how it will change your perspective of fireplace design.
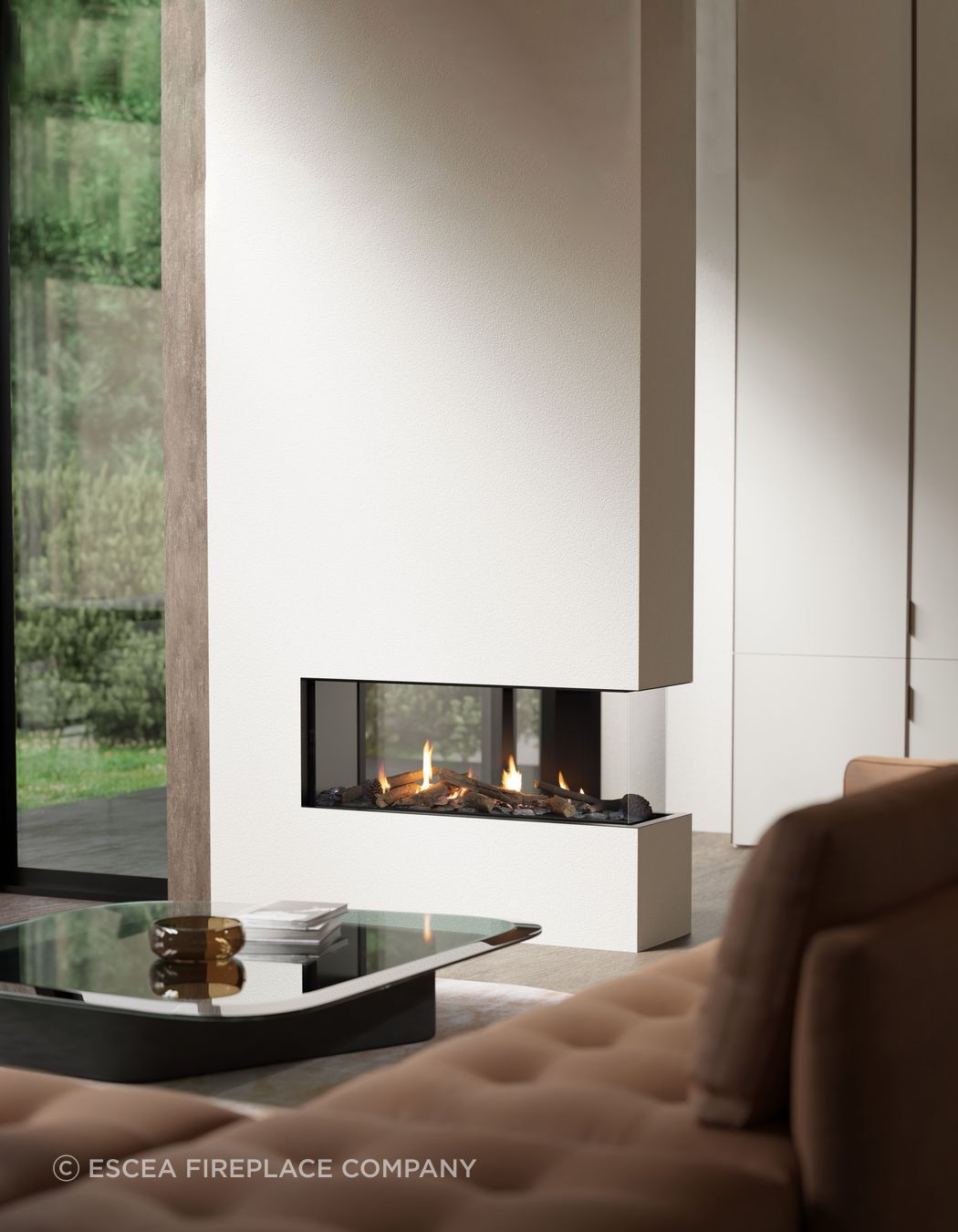
Complete Connection
Ideal as a transition piece from one room to the next, or the perfect way to visually connect zones within an open-plan space, these multi-sided fireplaces offer complete connection within the home and with the beauty of flame.
Build them into the natural contours of a room, or as a showstopping design feature on its own.
Their frameless design offers seamless integration into your surrounds – from bespoke cabinetry and recessed applications, to installs that are completely flush with the wall.
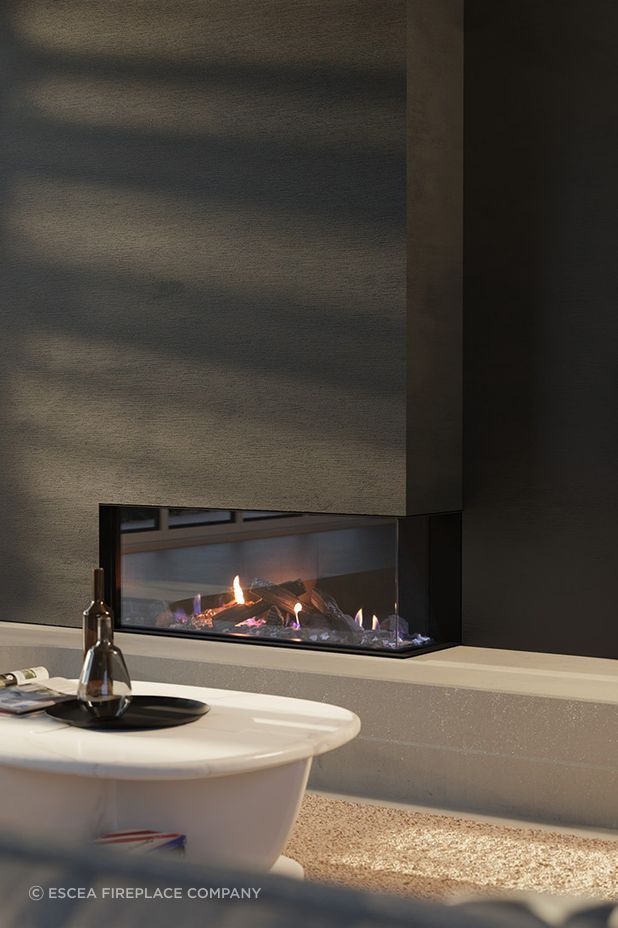
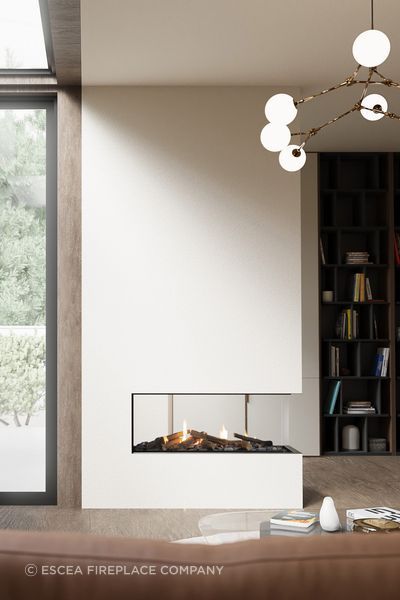
Next Level Design Freedom
Escea gas fireplaces are renowned for removing traditional design limitations, and the DN Series is no exception.
Direct Vent Power Flue technology makes even the most complex installations possible – flues can run up, down and even under the floor, extending up to 40m long in any direction.
This feature also makes them perfect for multi-residential or commercial projects, or for simply installing a fire in the middle of a room.
When it comes to installation, Escea offers the Kitset Wall Unit which makes installing the DN Series as seamless as the fireplace looks. The kitset comes with everything you need to provide robust structural support, without transferring any load to the fire.
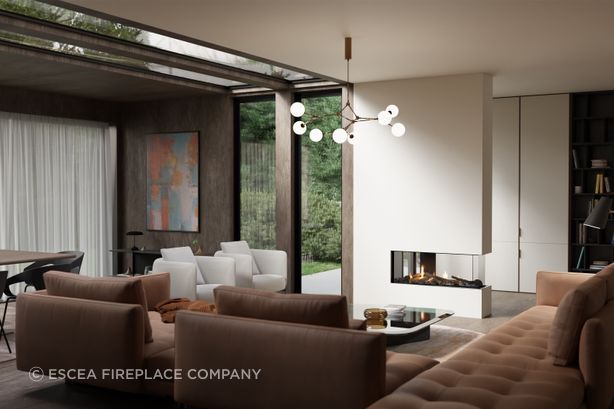
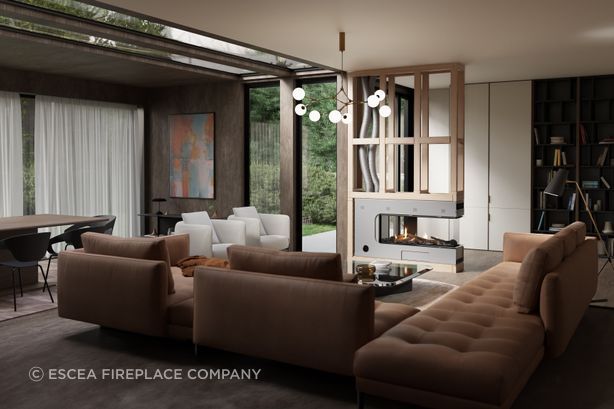
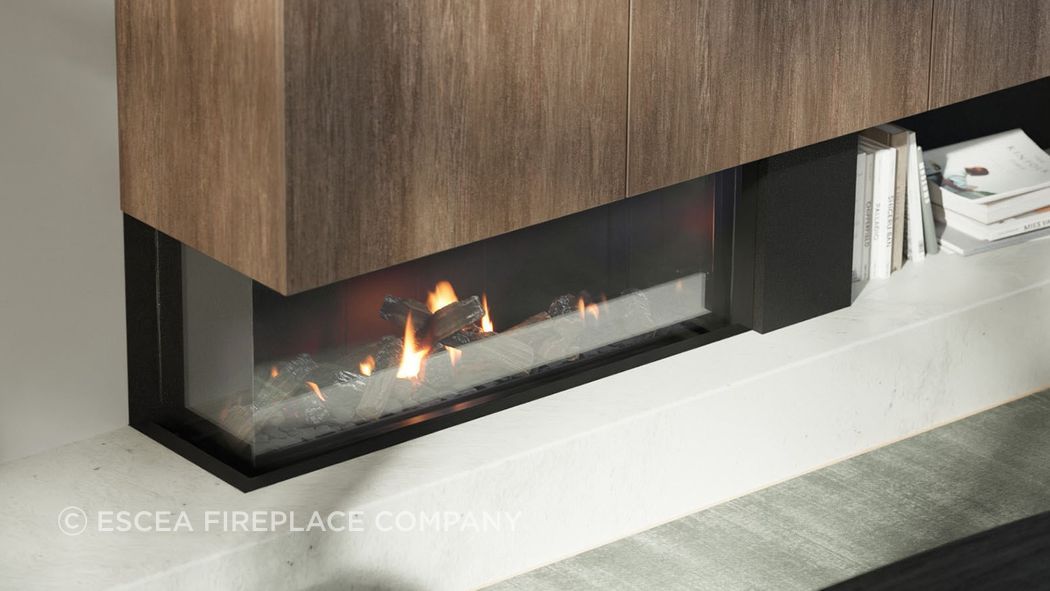
Surround Choice
With its Zero Clearance rating, the DN Series gives you a wider range of surround materials to choose from, so you can complement any interior. From timber and wallpaper to custom joinery surrounds, you can even hang your television just 200mm above the glass for complete warmth, style, and home entertainment integration.
Choose from 7 fuelbed options, ranging from Traditional Logs and Woodland Selection for a classic wood fire look, or Crystalight and Coals for dramatic effect.
Architectural Advisory Team
With over 40 years combined industry experience, Escea’s dedicated Architectural Advisory (AA) team can work with homeowners, architects, trades and specifying the DN Series into your project. With all the resources and support you need, including CAD/BIM files, our team can assist with technical drawings, surround finishings and materials, flue runs, and more.
View the DN specifications here, or talk to one of our Architectural Advisory Team members.
