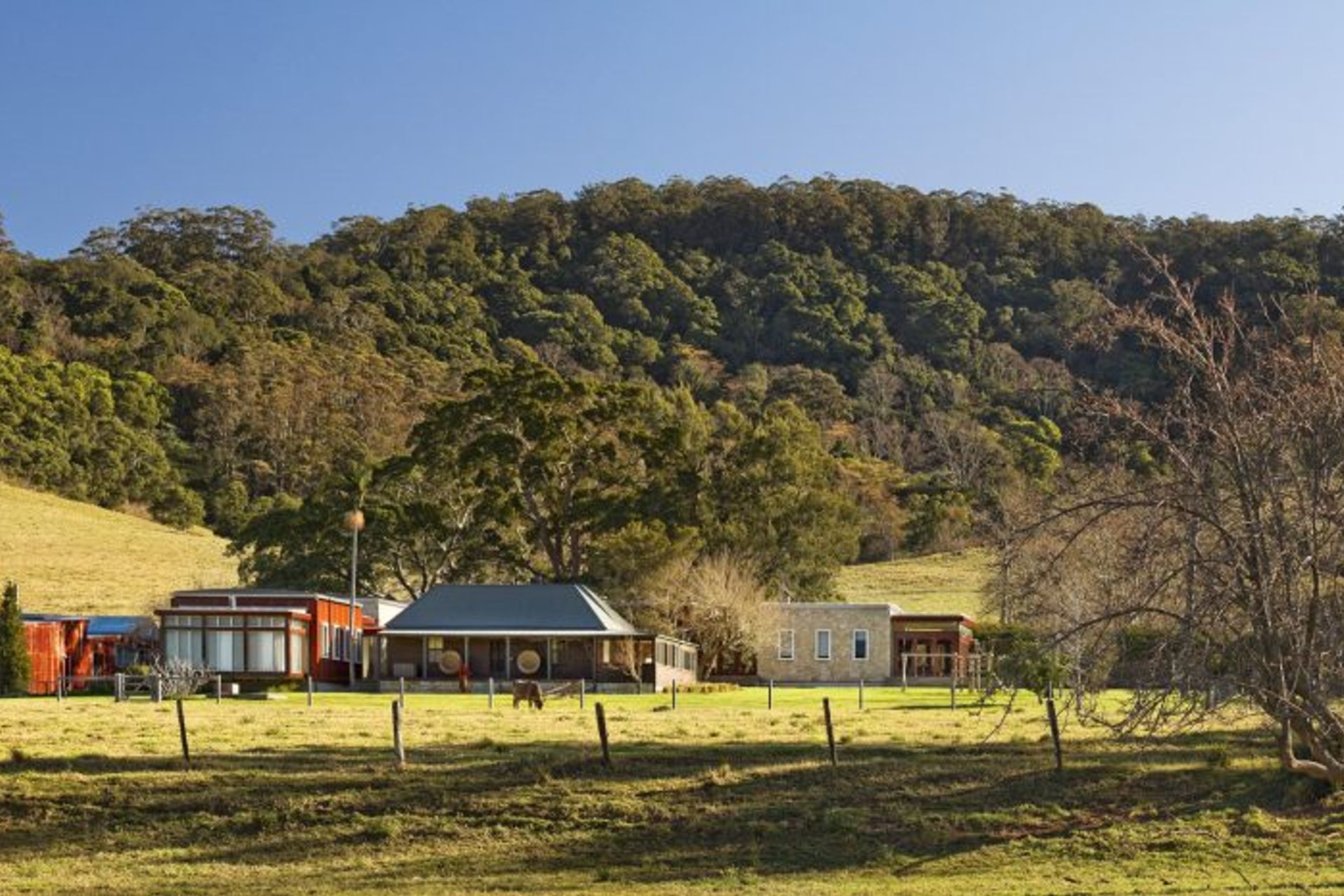Legacy, Conservation and Modern Amenity : Working with Heritage Buildings
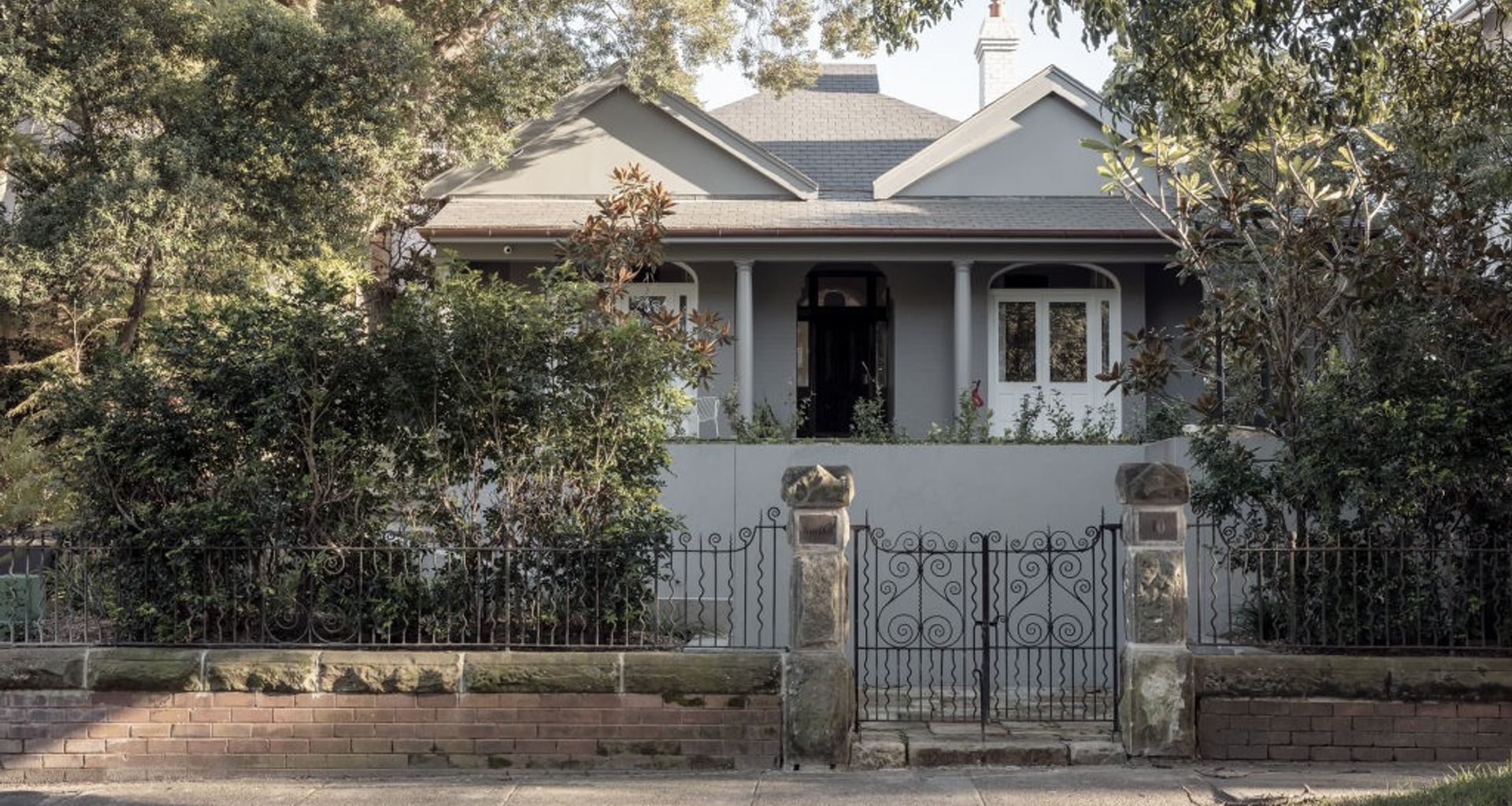
Sydney’s residential architectural landscape represents an overlay of time, place and typology; stretching across time periods from the late 18th Century colonial era housing to later examples of brutalist public architecture such as the iconic Sirius building in the Rocks. Making up a significant portion of this stock are the Victorian era terraces and cottages which have become icons of the city’s inner and eastern suburbs. As a result, the question begged of many architectural firms is how we can best combine contemporary living standards with the need to conserve and celebrate the legacy of these significant buildings.
At Roth Architecture Workshop we are met frequently with the challenges and opportunities that such projects present, and it is our mission to collaborate creatively with clients to best meet the needs of the modern homeowner, whilst nurturing an enduring significance and architectural legacy. In today’s blog post, we will be looking at examples of projects that have done just that.
Centennial Park House
A key element of this project was the balance between the restoration of the existing single storey heritage building and creating an expansive modern extension. With updated heritage features and interiors, the Centennial Park house transitions between the picturesque front cottage (pictured in the featured image of this post) to the functional, contemporary space at the rear, which coils around a central outdoor courtyard.
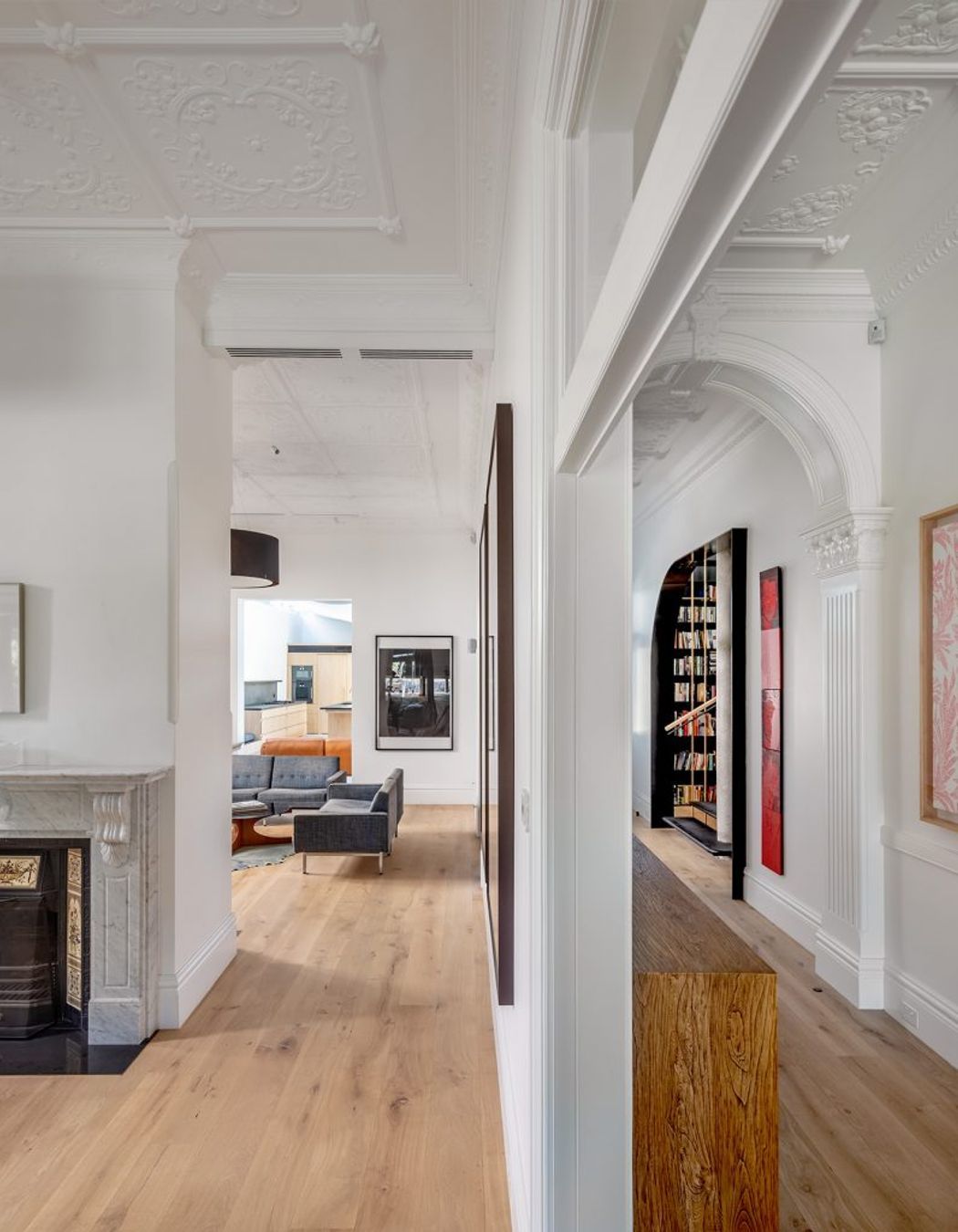
This project represents a successful interplay of the old and the new, with the sculptural features of the extension enhancing the original architectural elements through the experience of light, texture and materiality. Despite their apparent differences, the newly constructed spaces nestled between the classic façade exist in harmony with one another – giving the cottage a new lease on life and resulting in a home of significant quality and amenity.
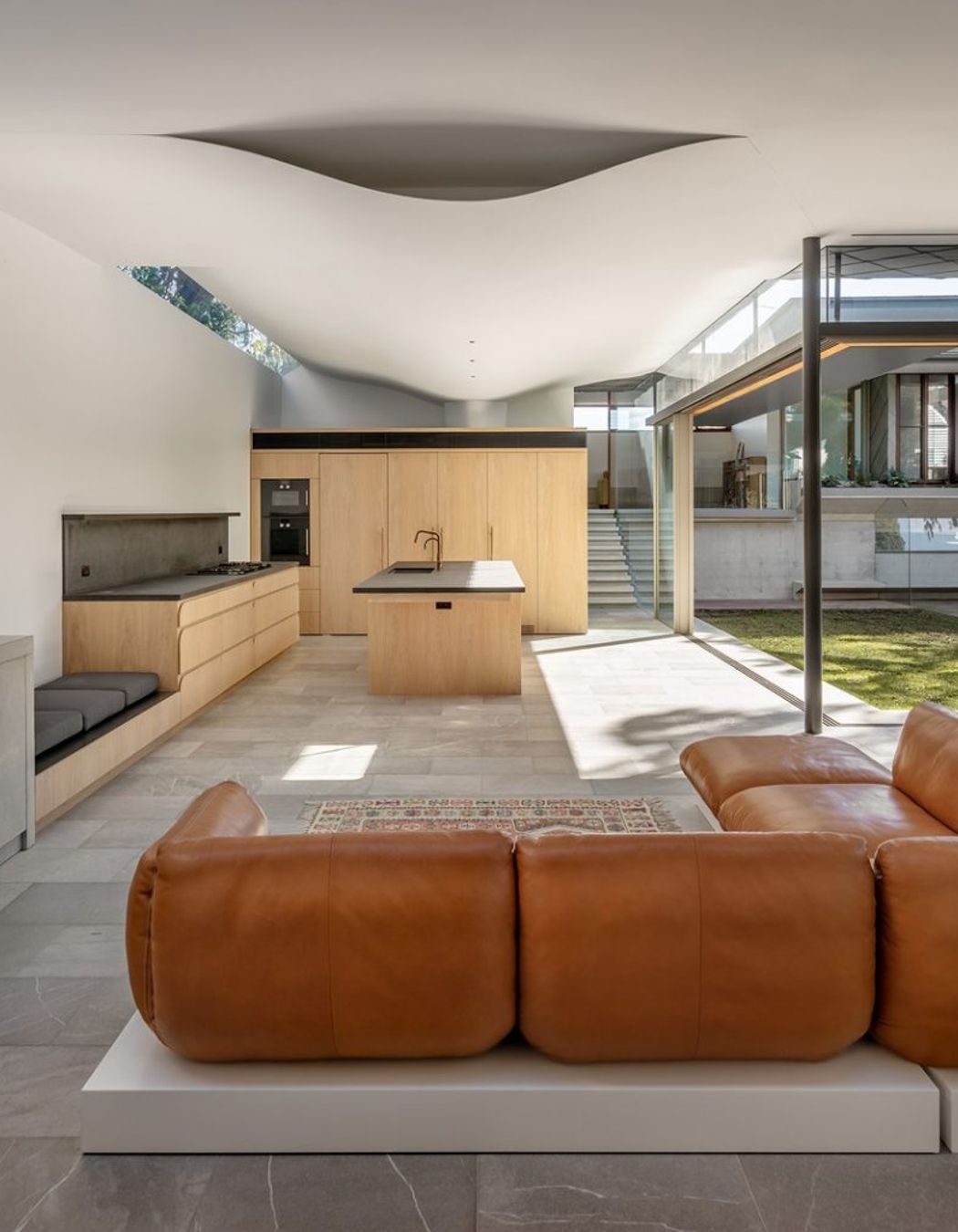
Foxground Farm House
Far from the stacked terraces of Paddington and Darlinghurst, Foxground Farm is a celebration of rural charm and evidence of the enormous potential born from a marriage between old and new.
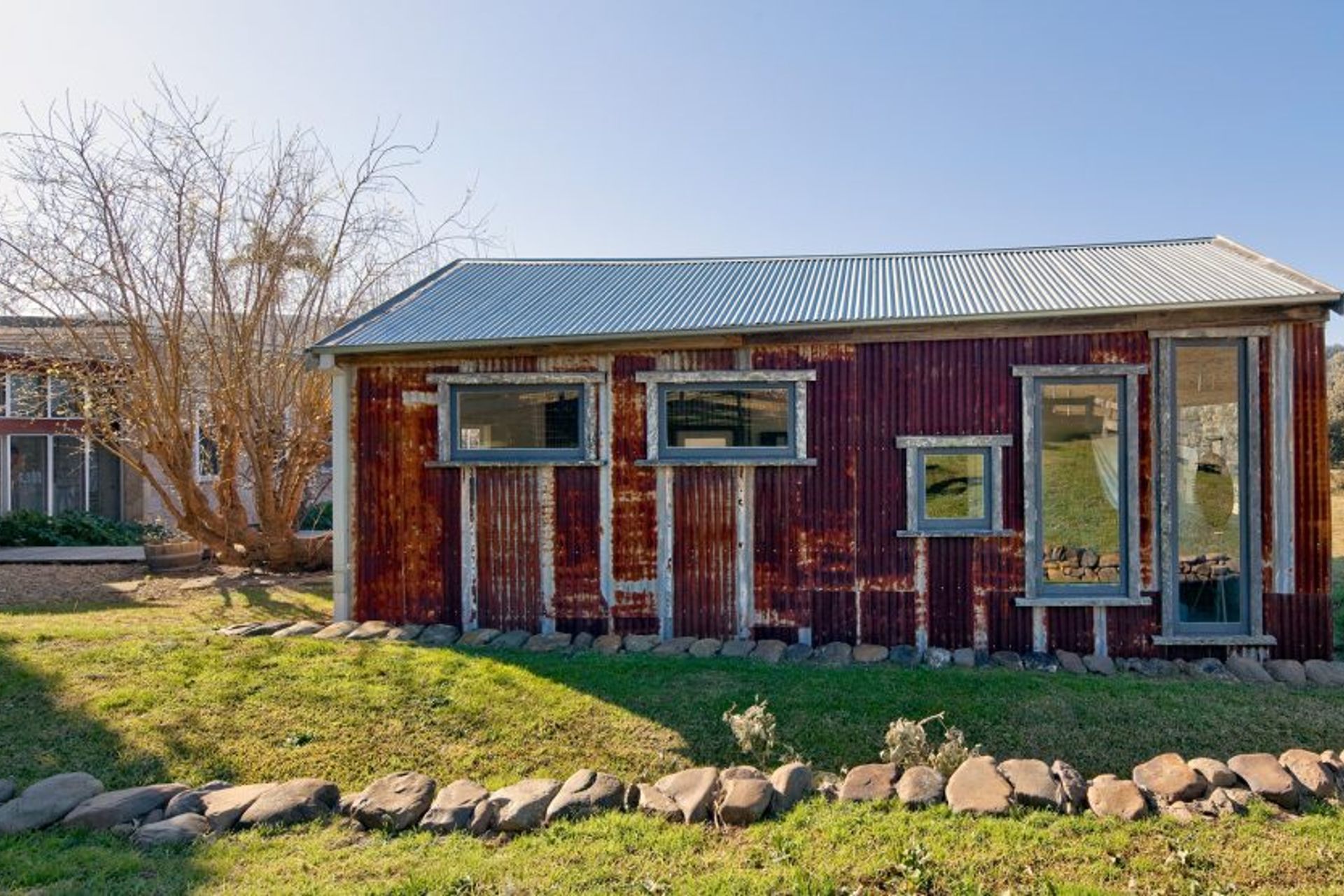
Charged with the task of creating greater spatial amenity for the client, we devised an extension which met the needs of the extended family. In this project, the expression of materiality and form became a cornerstone of the design, with the warm toned timbers and polished concrete floors complementing the sun weathered metal cladding of the existing cottage. With the heritage buildings and new development woven together, with generous breezeways and open plan spaces throughout, the layout reads as a tapestry which dynamically addresses the landscape in which it is nestled.
