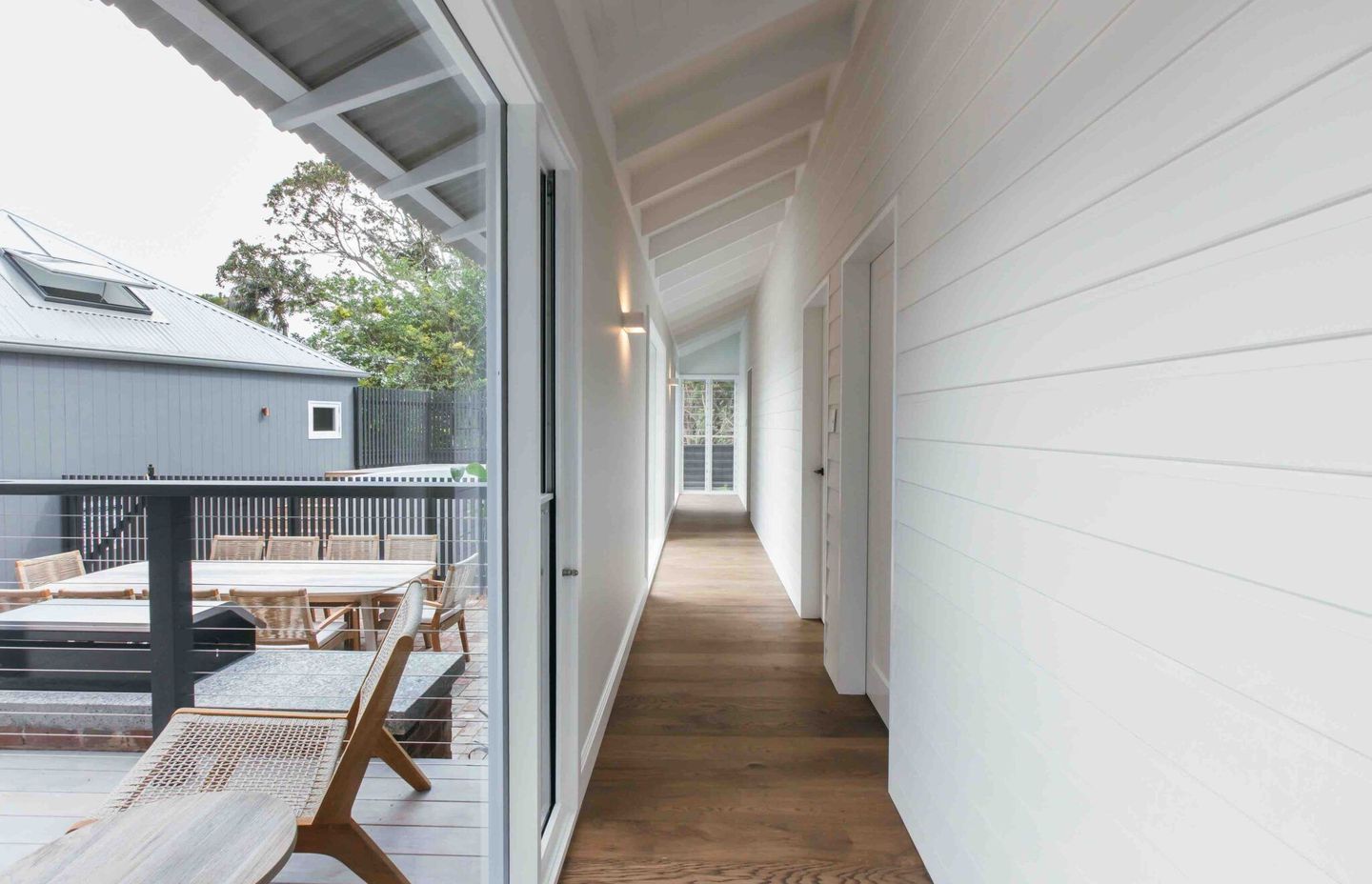Life’s a breeze: how to naturally cool & heat your home

When looking for efficient ways to cool or heat our homes, why is it that so many people jump straight to the latest in air conditioning systems? There are so many alternatives that need not add to your electricity bill or your carbon footprint. These days, passive house designs can play a vital role in minimising and even eliminating the use of electricity for heating and cooling. Whether you are looking to renovate an existing dwelling or build from scratch, there are numerous ways to enhance your home’s energy efficiency. Improving the movement of natural air throughout the home can elevate thermal comfort and decrease the need for conventional cooling methods.
YOUR CARBON FOOTPRINT
We learned that you can consciously reduce your energy consumption and your carbon footprint by applying passive design principles to modify your existing home. In warm Australian climates, taking advantage of natural ventilation is key to keeping cool in summer. Breezeways are a core feature of passive house design that allows for natural airflow, triggering higher levels of evaporation to keep you cooler without having to be fully reliant on fans and air conditioning. By modifying openings and window locations, cross-flow ventilation is improved by taking advantage of natural breezes.
Rebecca Gross from habitusliving.com showcases Dover House, designed by Shaun Lockyer Architects, a classic Queenslander that works in with the warm local climate of Brisbane. While the east-west site ensures that sunlight can be absorbed to maximise heat gain over winter, when the weather heats up over summer, large openings allow for natural ventilation. Gross explains that with louvre windows, skylights and large sliding doors, natural light and breezes can be leveraged to enhance the comfort and efficiency of the house.
CREATE NATURAL BREEZES IN YOUR HOME
Another passive home, Boya House, designed by Maarch, is situated east of Perth in the suburb of Darlington. Habitus Living has presented the home as another superb example of how outside air movement and pressure differences can be leveraged to increase natural ventilation. A late-1970s home that originally only opened to the south, Boya House was in need of an extension that would allow residents to make the most of the ‘Fremantle Doctor,’ a south-westerly breeze known to cool down hot summer afternoons in Perth. With sliding doors that open the dining room to the east and west, cross-flow ventilation with breezeway louvres keep this dual-aspect home well ventilated.
As these examples reveal, warm Australian climates call for home designs that allow natural breezes to pass through without obstruction, increasing evaporation to keep occupants cool. This reduces the amount of cooling energy required, as natural airflow both cools and ventilates the home. This can be improved by modifying openings, which could be as easy as installing fly screens so that you can leave your windows open at night. Another simple yet effective way of directing cooling breezes through your home’s existing openings is to plant trees and bushes in strategic locations.

HOW TO CREATE NATURAL BREEZES
IT’S ALL ABOUT UNDERSTANDING AIRFLOW
If you’re thinking about relocating your windows, give some consideration to whether or not the new position will boost cross-flow ventilation. Discussing this option with an authorized tradesperson who specializes in passive home design can ensure that you are making the most of your window openings to maximise airflow and minimize obstructions. The placement of doors and walls can restrict ventilation and trap warm air in your home. Leaving your doorways open and installing wall and ceiling vents could make a huge difference during those times when you would otherwise be reaching for the air conditioner remote. Eave vents can also work wonders for releasing hot air trapped within roof cavities, providing movement of natural air and preventing heat build-up in ceilings.
Air conditioning need not be your go-to solution for heating and cooling your home. With the right design and a carefully considered approach to making your home more passive, you can certainly leverage the local weather and your house’s position to enhance your comfort and energy efficiency. If you’d like to find out more about how you can make your life a breeze, don’t hesitate to reach out to the team at Lou Projects.
IN A NUTSHELL
- Natural airflow connects indoor and outdoor spaces, providing fresh air to the home
- Replacing or modifying window openings and installing vents are best done by qualified tradespeople.
- Replacing and modifying openings is an effective way of increasing natural ventilation.
- Installing wall, ceiling and eave vents can release hot air from becoming trapped in roof cavities and high spaces.
- When natural ventilation is used correctly, cooling energy savings can be achieved.
