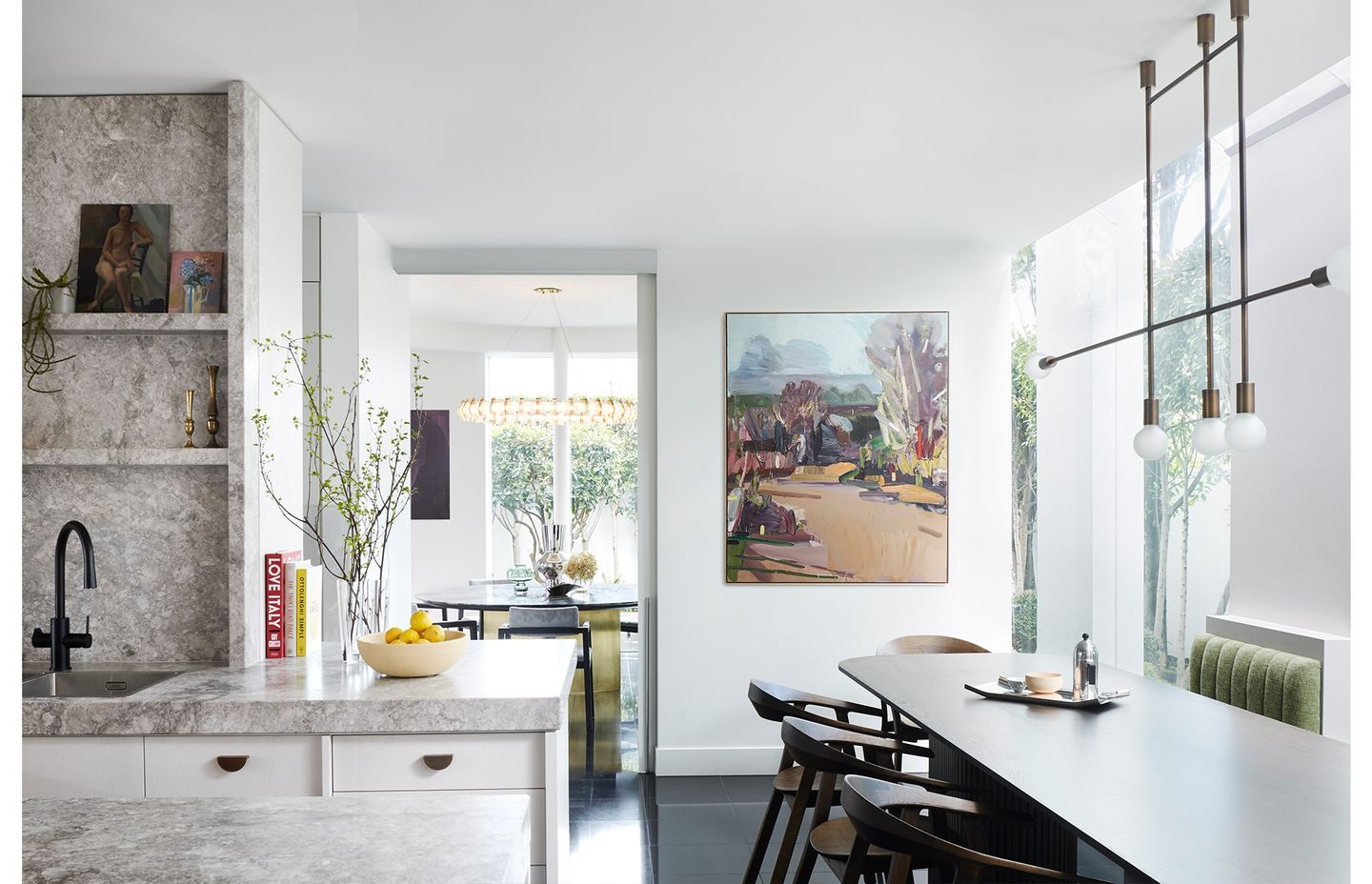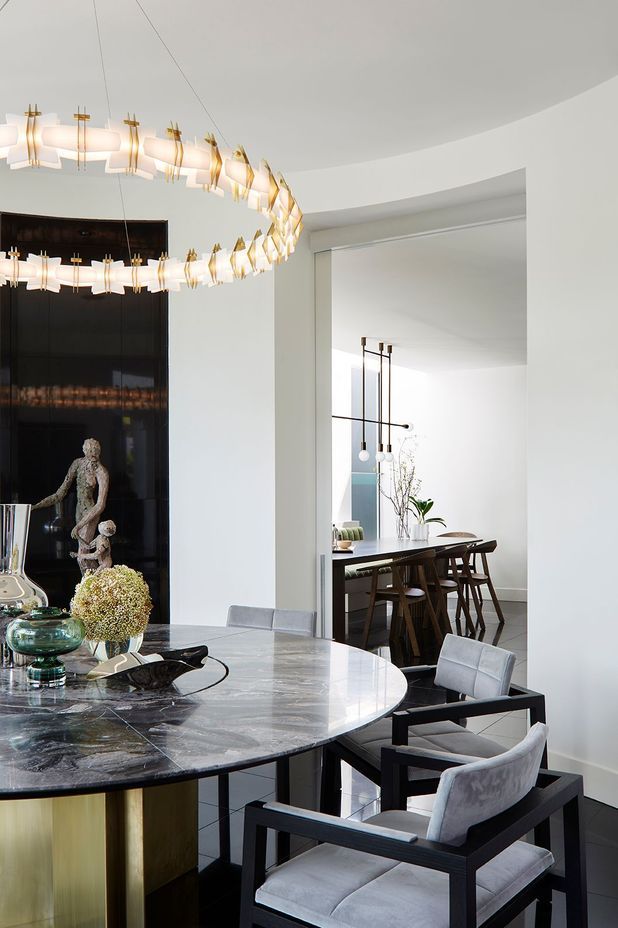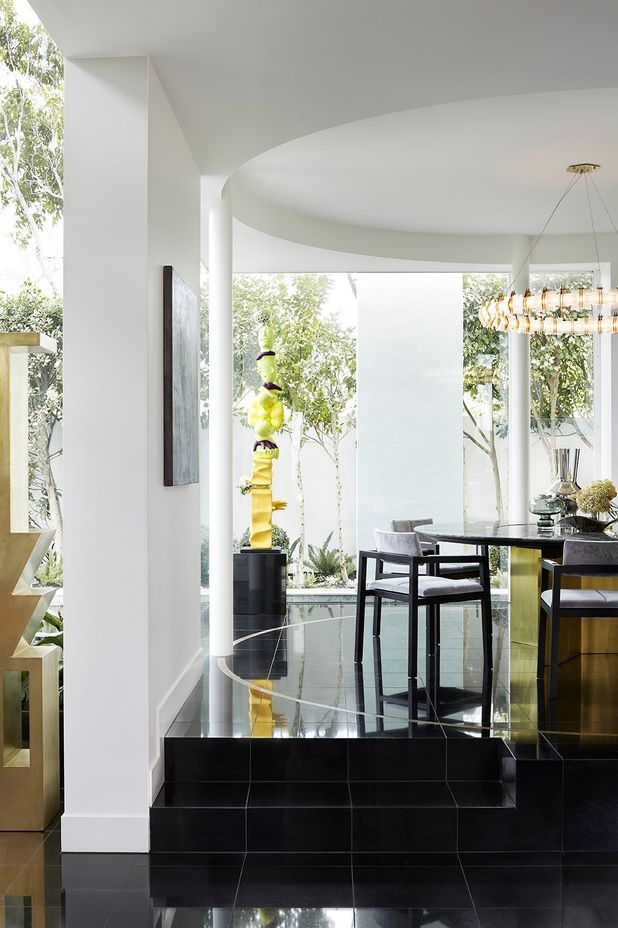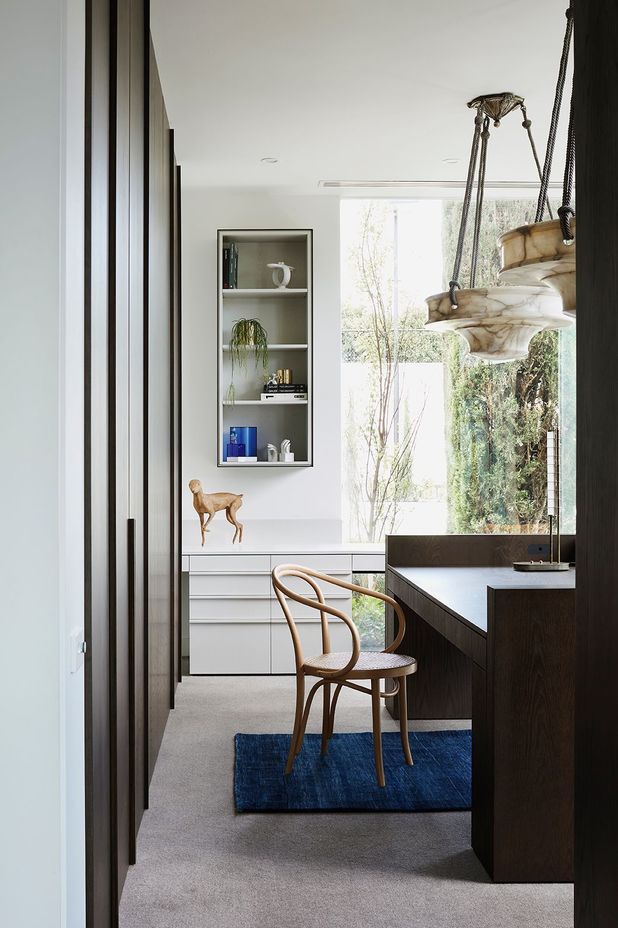Maximalist sophistication: Toorak House by Rosanna Ceravolo
Written by
04 February 2022
•
4 min read

A collaboration between architect, lighting designer and owners, Toorak House’s interior upgrade from a dated, 1990s abode to a glamorous modern dwelling was initially pegged to be a small, six-month project encompassing just a few key areas of the house. But as is often the way in the world of renovation projects, things change... "I’m working on stage two right now!" says the architect and interior designer responsible for the interior upgrade, Rosanna Ceravolo.
The unique property, originally designed by lauded Melbourne architect Nic Boschler and positioned in one of the city’s most stylish suburbs, gave Rosanna a strong foundation to work with. Two storeys of generous open-plan spaces, dramatic double-height volumes and a constant wash of natural light thanks to floor-to-ceiling windows characterise this unique abode. The owners loved these qualities and the house’s strong style, but desired softer elements to be introduced to create a more balanced, warmer feeling for their lively family of seven – including the family’s two much-loved pets.
“I always try to get to know my clients a little bit beforehand and understand how they like to live and what's important to them day to day so that I can create opportunities for those moments in the space,” explains Rosanna.


“The owners really liked that monochromatic vibe, and have what I would say is a maximalist design aesthetic. I knew that they were going to bring a lot of texture and colour and detail to the interior so I just wanted to keep things quite simple to keep it in line with the existing architecture and detailing of the house, so as to not distract from that too much.”
Rosanna set to soften the heavy solid concrete interior through custom designing a new kitchen, reconfiguring the dining area and implementing warm timber joinery and loose, meticulously-curated furniture and lighting. All the while, an overarching goal was to complement and accommodate the eclectic collection of art, fittings, objects and keepsakes the owners had acquired over the course of their marriage. "[The interior] became a backdrop for all the beautiful belongings that they had acquired during lots of trips overseas,” she says, “such as the study’s beautiful alabaster pendant light from Paris.”
The result is a harmonious unfolding of bold visuals that respect the house’s original architecture and highlight its finishes – like the stunning polished black granite flooring, which is juxtaposed to brilliant effect against velvet furnishings, warm joinery and natural stone.

I knew that [the owners] were going to bring a lot of texture and colour and detail to the interior so I just wanted to keep things quite simple to keep it in line with the existing architecture and detailing of the house

With a mutual commitment by Rosanna and the owners to support and collaborate with Australian designers and artists, Oliver Wilcox of lighting design atelier Lost Profile Studio was commissioned to create a series of statement custom light fittings and fixtures. The textures and tones utilised in each piece were chosen to reflect the owners’ penchant for luxe brass and vibrant colour, the various pieces punctuating the finished spaces with a touch of delicious drama.
Unique light fittings from local designer Volker Haug Studio also feature throughout the house, along with artworks by Australian artists including Judith Wright from Sophie Gannon Gallery and furniture from Franco Crea, each piece working together to reflect the owners’ personal style and round out the project’s aesthetic language.

Rosanna credits both collaboration and the fact that she had the owners’ complete trust for Toorak House’s impressive and striking transformation. “At a certain point you just have to trust that person and trust that everything they are doing makes perfect sense. It’s an intimate relationship really, the one with your architect and interior designer, because you're letting them into your inner sanctum in a way and opening up about quite private things about your daily life, so you do have to trust that they’re going to be able to interpret those things well.”
Easier said than done for many, but Toorak House is a testament to the incredible results that can unfold when you leave it to the experts.