Mediterranean-inspired design is the perfect fit for this coastal home
Written by
14 October 2024
•
4 min read

Mimicking the contours of the site and the nearby coastline, Kogarah Bay home by Aqua Architects impresses from the outside in. A wave formation defines the home’s facade, paired with a natural, textural materiality.
“Timeless design was a key part of the project. Another point of the project was the use of natural materials like stone and timber to create a clean look without overdoing the use of colours and other elements,” says Marco Spanu, Director of Aqua Architects.
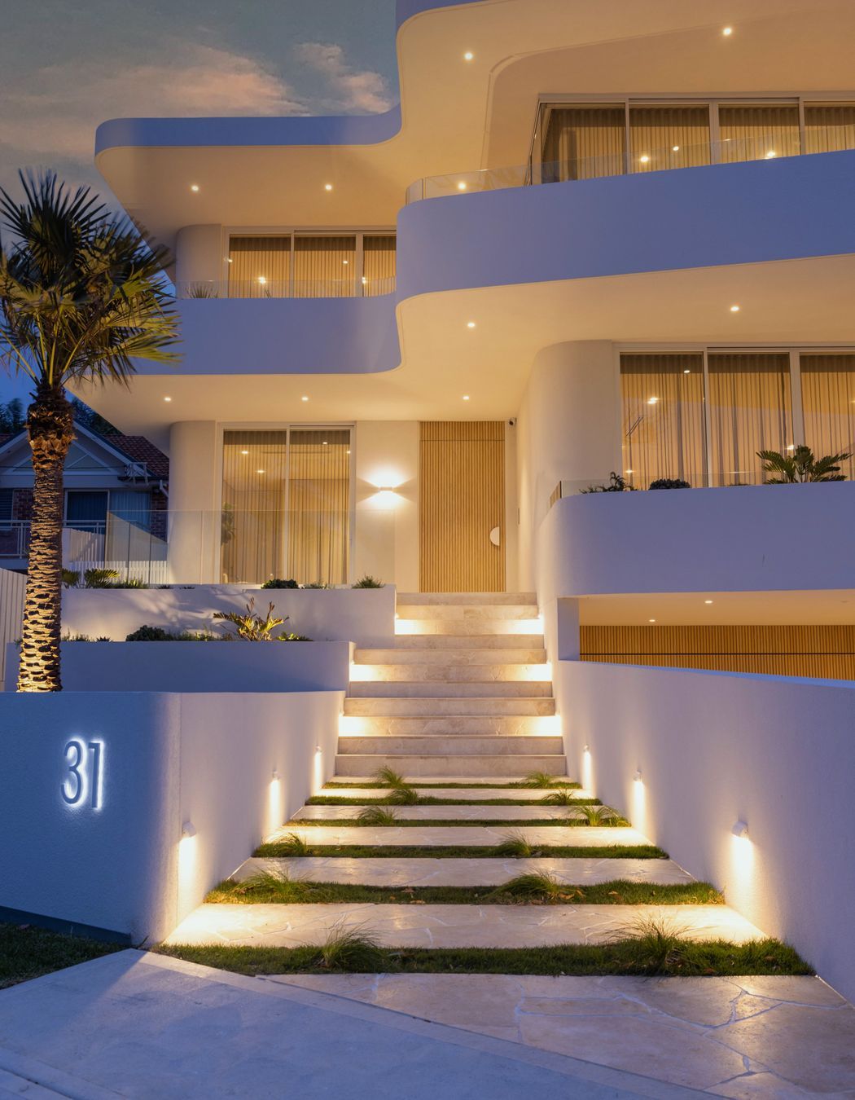
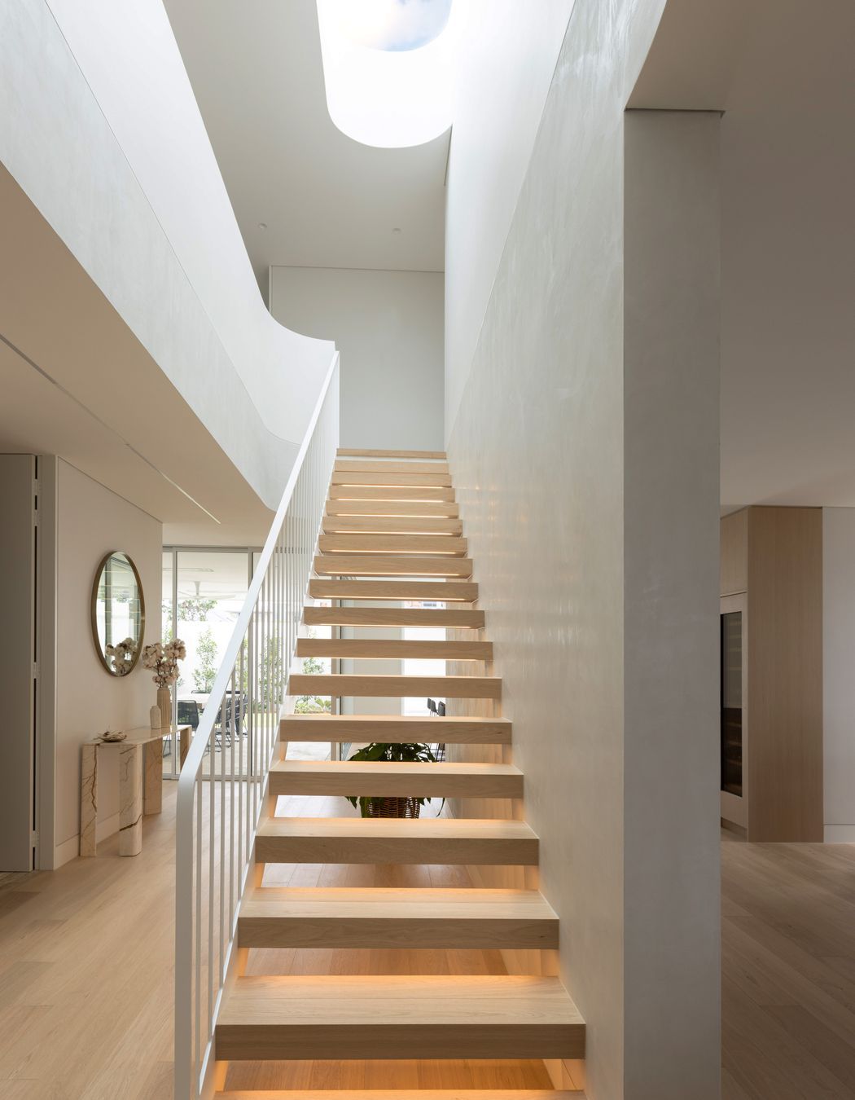

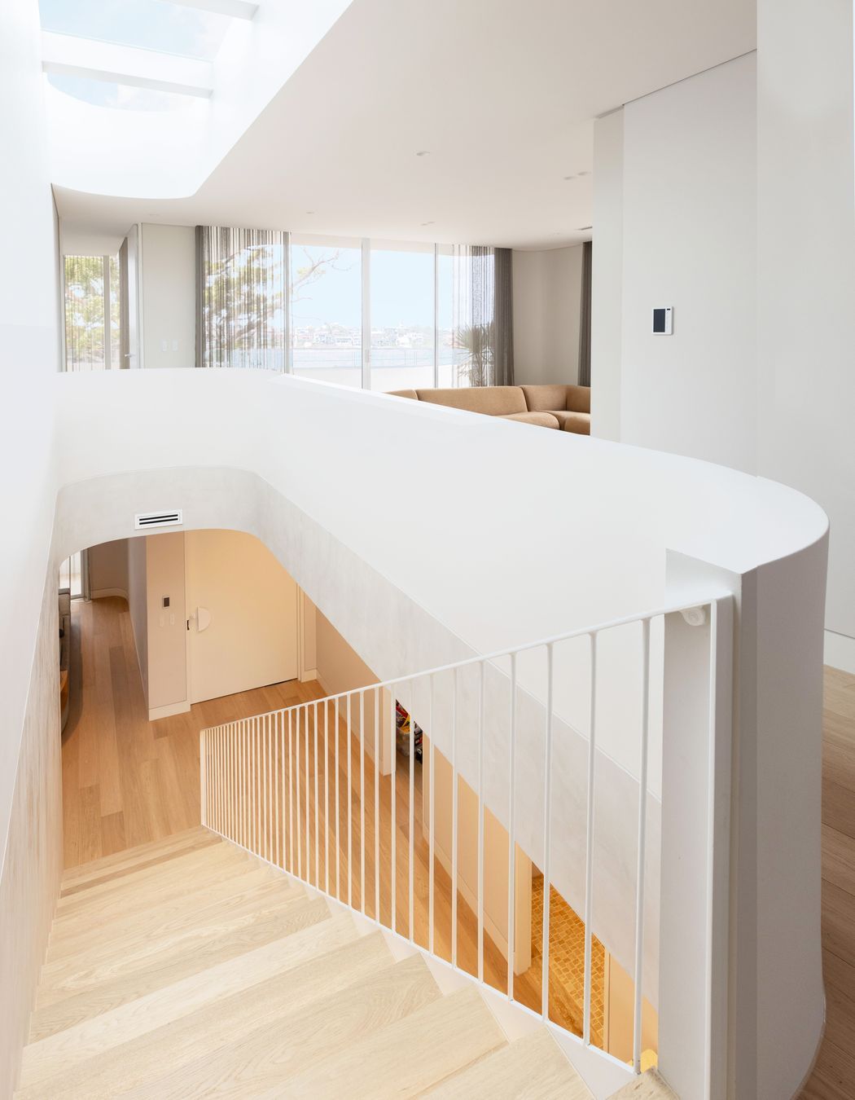
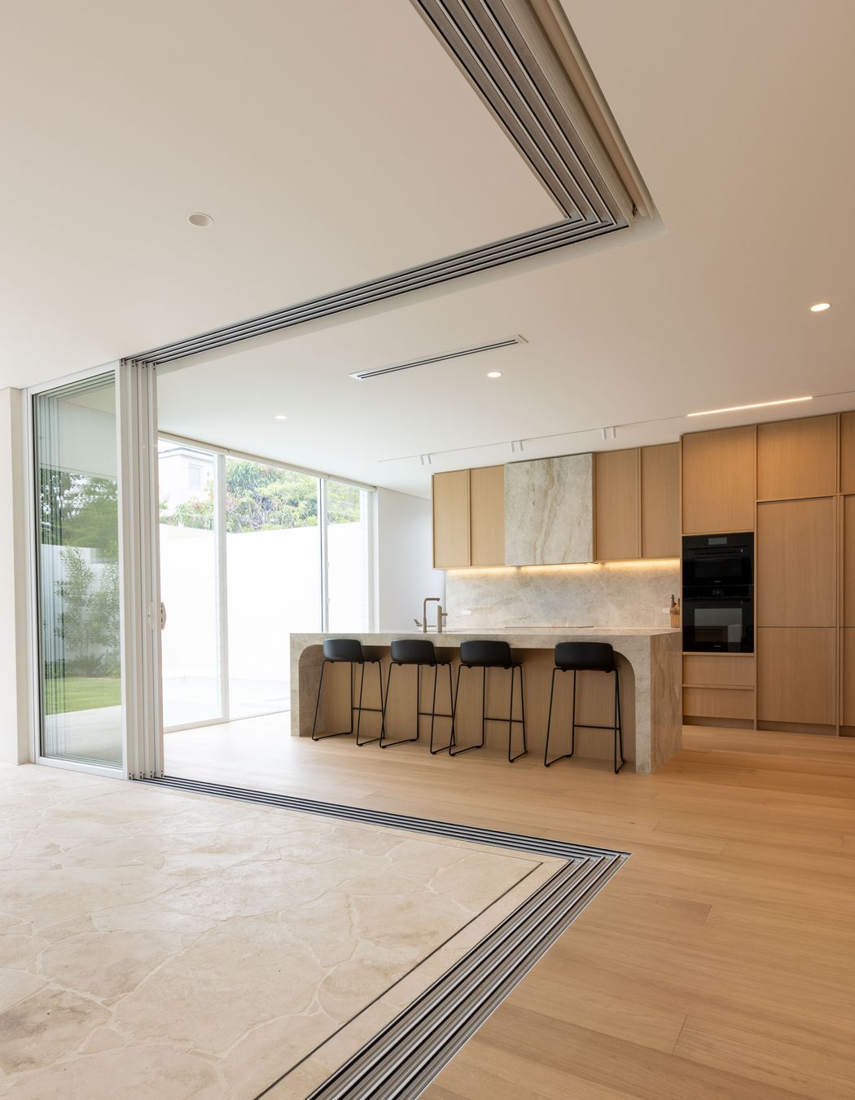
Framed by landscaping, the entrance leads to the solid timber front door. Upon entry, the grandeur of the three-storey home is experienced with the staircase creating a double-height void – extended even further with a curved skylight welcoming in the natural light. Borrowing from the exterior palette, stone pairs elegantly with natural timbers throughout.
“On this ground floor, above the basement, you have the guest bedroom, powder room, living, kitchen and dining, and an elevator that connects the three levels,” says Marco. “Upstairs, there are four other bedrooms, a separate study and then another living room with a kitchenette, with a large balcony opening up to the bay and the view of the water and surroundings.”
The living area is welcoming with a fireplace and plenty of seating to sit and relax, with the kitchen featuring a large stone island bench. The timber cabinetry brings warmth to the space, and the bar area and wine fridge are on standby for entertaining guests.
However, the real entertaining area is at the back of the property where the home opens up to the waterfront. “There is a swimming pool and we’ve focused on the integration between outdoors and indoors and creating a seamless transition,” says Marco. “There is paving on the outside and this leads into the alfresco area with its kitchenette that opens up back indoors to the main kitchen and living room through full track-sliding glass doors.”

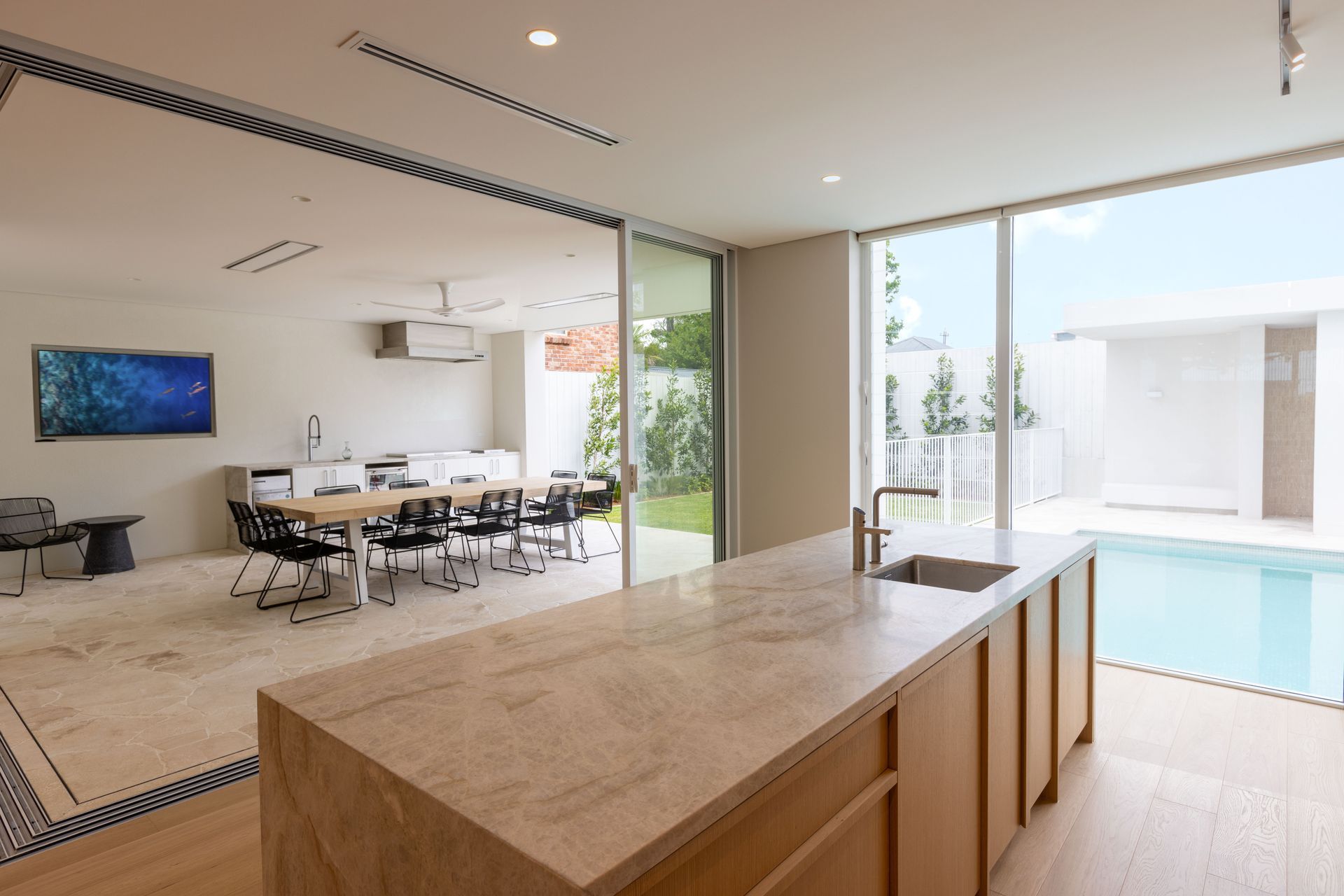
While the project wasn’t without its challenges, such as working with the council to achieve approvals on all aspects of the design and construction, the completed home is one that the owners love, as well as those involved in bringing it to life.
“When we started designing the facade, we wanted to balance having the curves while not overdrawing and exaggerating. The style of the curve is on trend right now, and we wanted to have something that would blend with the site but at the same time give some presence from the street. Although we wanted the home to have a presence, we wanted to keep it a sanctuary at the back where you can have your entertainment space or close the doors to relax,” says Marco.
“At Aqua Architects we always think about tailoring projects to the site – trying to find some design that will work with that specific location, with the surroundings and with the client. Simple, timeless design is also important. For this home, that looked like the use of concrete, timber and natural stone – the use of materials that have been around forever, but in a contemporary and modern way.”

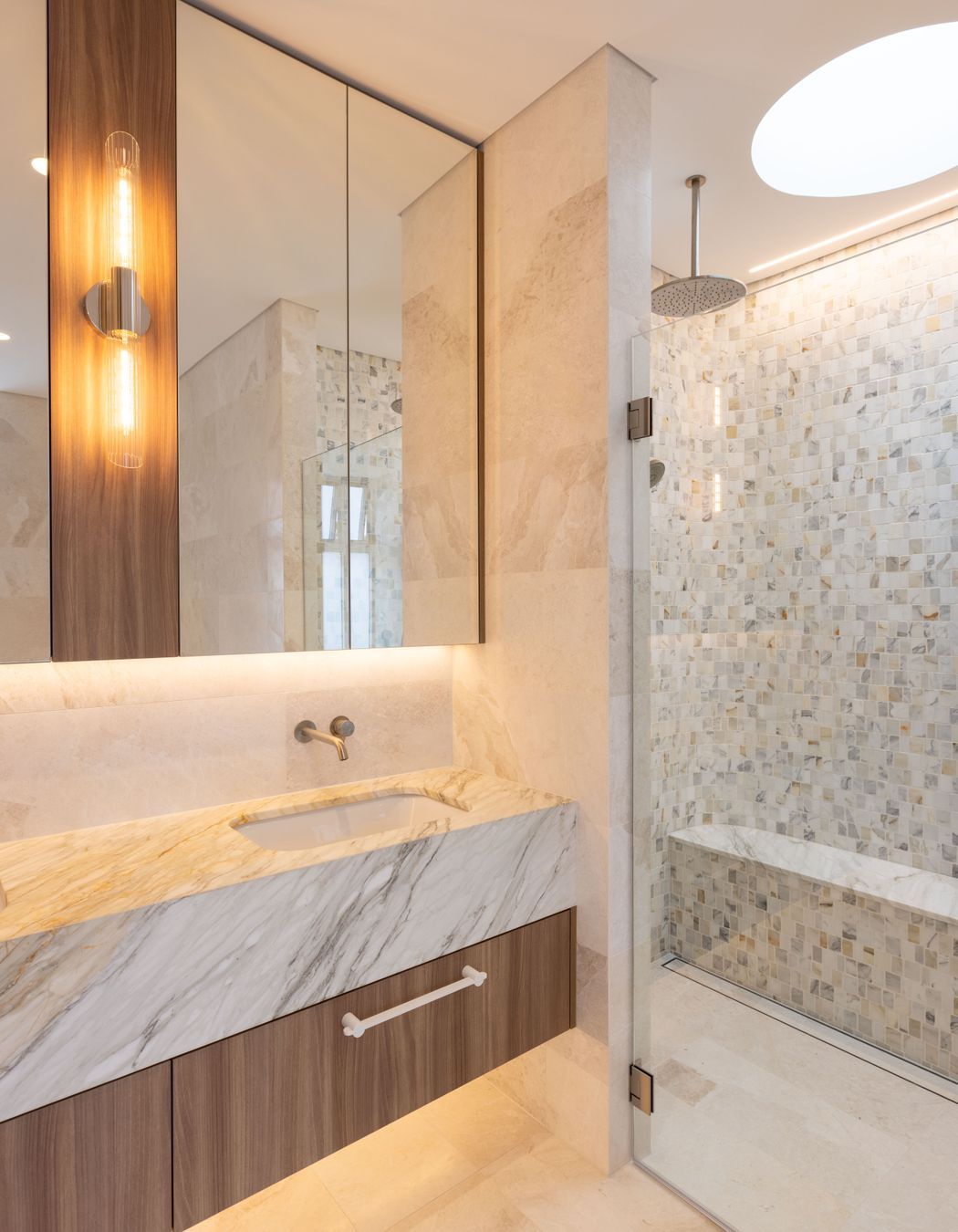
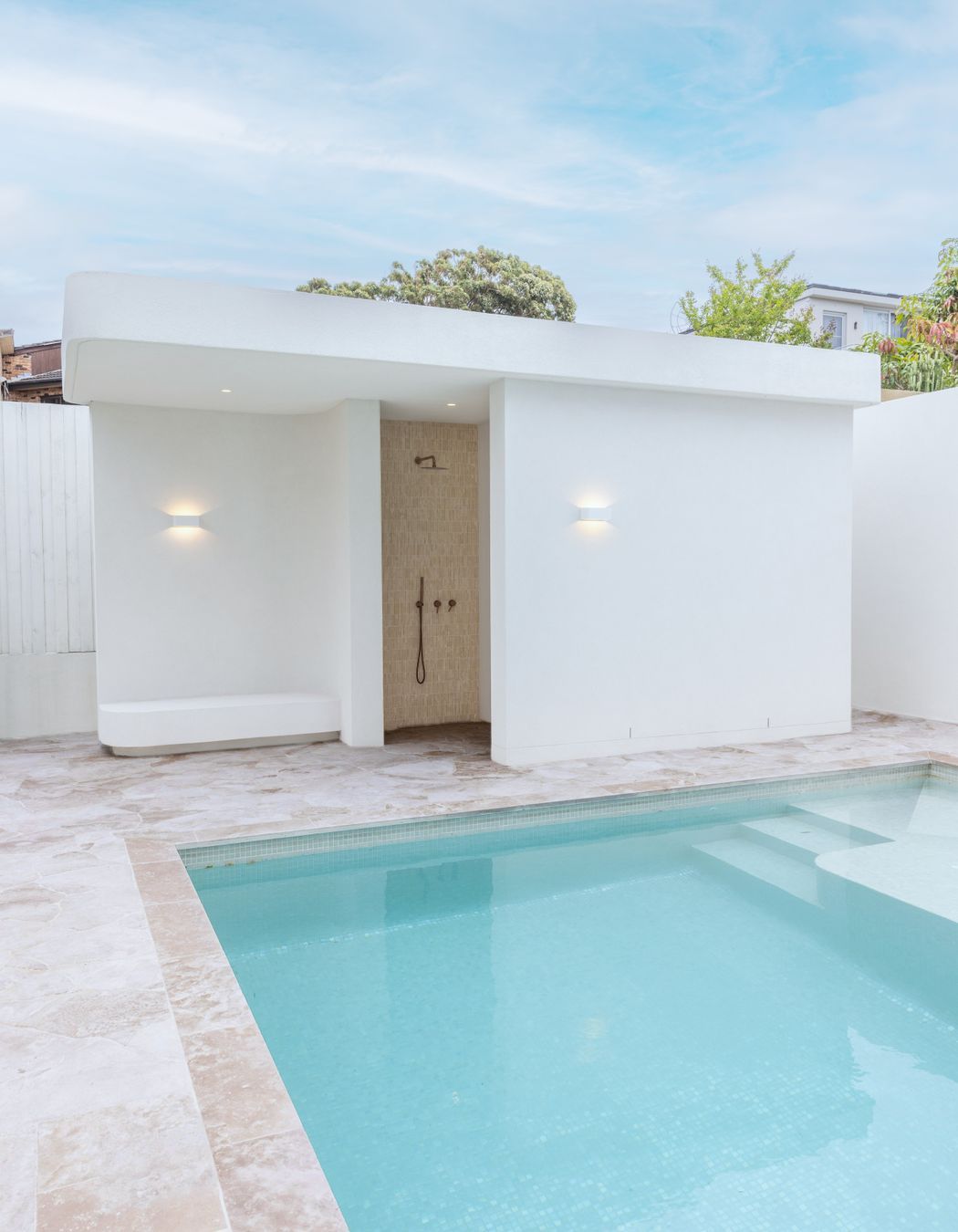
Sydney-based Aqua Architects prides itself on being more than just an architecture firm, focusing on listening attentively to clients’ needs to envision and craft unique designs.
“Our commitment goes beyond the conventional, bringing innovation to the forefront of every project. Our studio is not just about envisioning spaces – it’s about immersing you in your dream project.”
If you’re looking for a team like this to bring your space to life, get in touch with Aqua Architects and explore more of their projects on ArchiPro for inspiration.