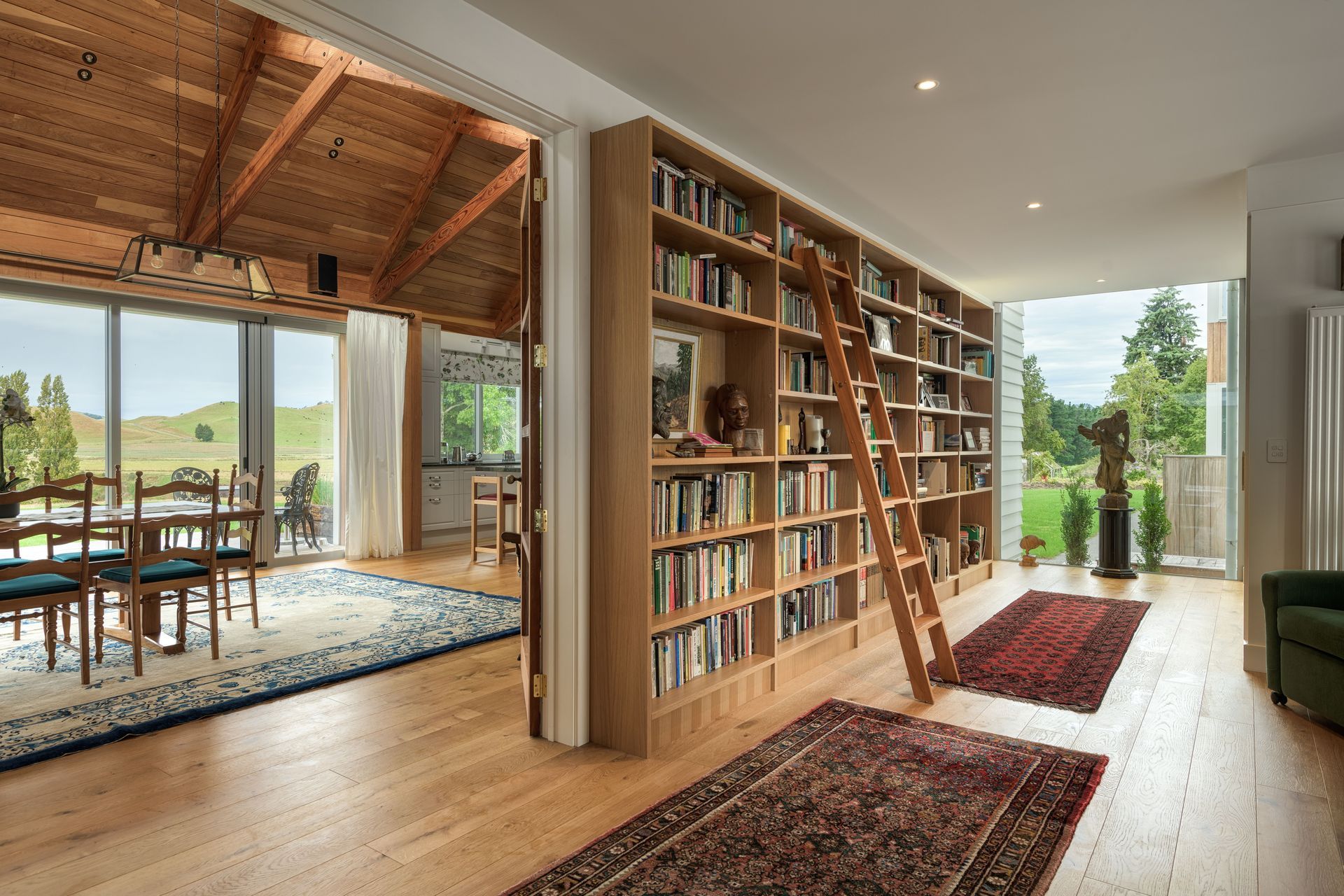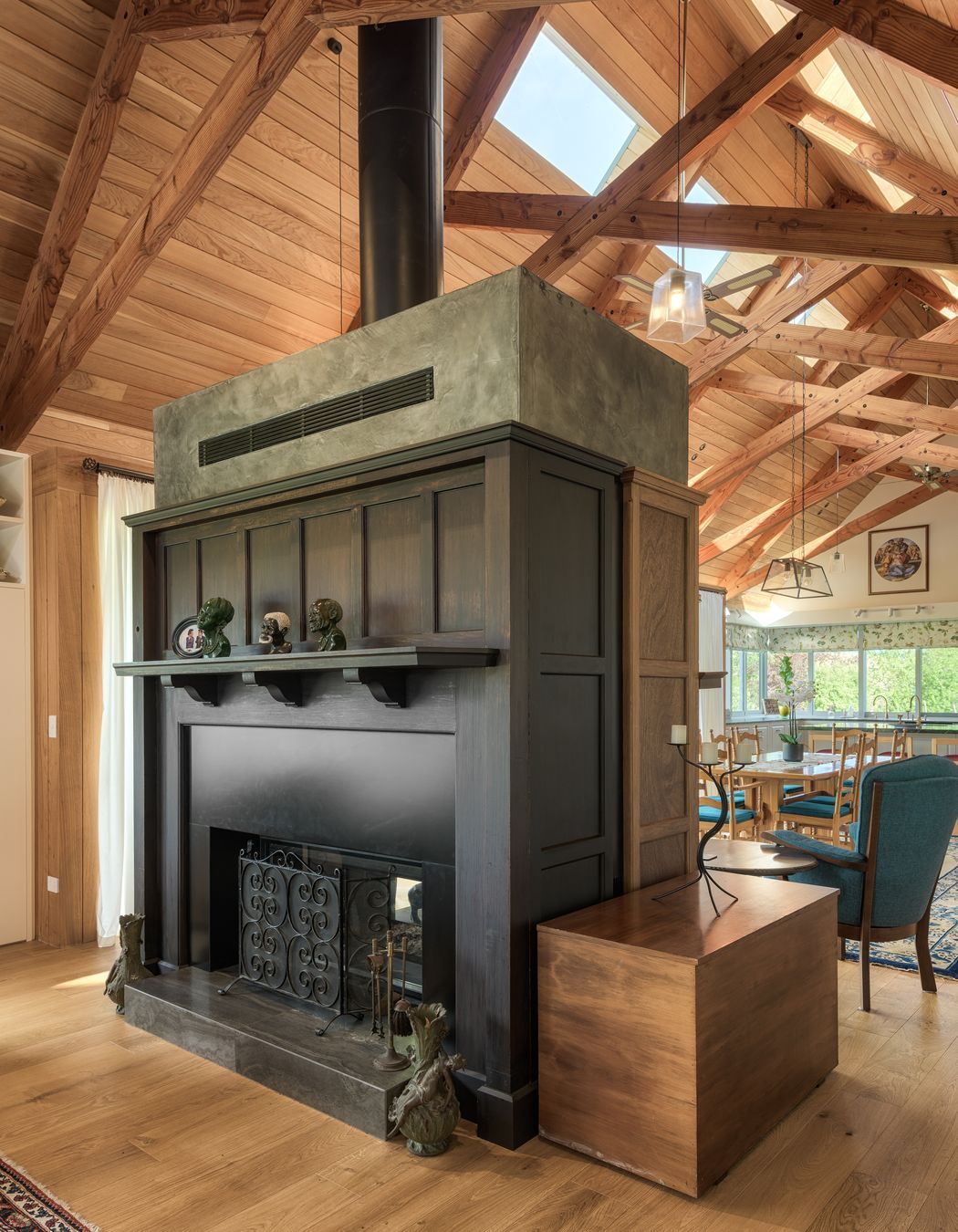Rethinking the modern-day farmstead
Written by
13 June 2022
•
5 min read

It was two minutes after midnight on 14 November 2016 when a magnitude 7.8 earthquake struck Kaikōura in North Canterbury.
Among the many affected were farmers Bryden and Catherine Black of Mendip Hills Station. Their farmstead had stood on the land since 1924 but suffered so much damage that Christopher Wilson of Wilson & Hill Architects was charged with designing a new house to replace it.
One that was earthquake-resistant.
“After you have these big events, these issues are at the forefront of people’s minds,” says Chris. “They wanted to be able to withstand another earthquake of this magnitude. That was the aim. It was agreed from early on that we’d have a timber-frame building, not heavy masonry, so the house would have a bit more flexibility. The engineer designed a very robust foundation system of underground beams and a concrete floor slab. It’s very strong with this lightweight timber building on top so in the event of another earthquake the building should be more likely to rock around rather than rip itself apart.”
Unfortunately earthquakes are nothing new to the homeowners. Just a few years earlier they lost their main residence in Christchurch to the same fate. “A double blow,” says Chris. “But they just got on with it. You don’t have any choice, you just get on with it.”
Quakes are also nothing new to this site. The damaged Mendip Hills Station farmstead of 1924 was itself a replacement for a structure that was destroyed in 1901.
This time, part of the rebuilding process was the opportunity to consider how to make a farmstead ideal for modern working and living. The old house was a double skin concrete construction. “It must have been freezing cold,” says Chris. “There was no insulation.”
The home’s placement didn’t have much connection to the farm and, at over 90 years old, it had been extended and modified over the decades, including by the current owners.
“They realised the limitations of the old house,” says Chris. “We really thought about what a modern day farm homestead should look like. It’s a totally new plan with no resemblance to the old house.”



First up was a reorganisation of the site. “We had the freedom to set up the new house exactly the way that suited the land. All the vehicles and farm equipment were put at the back and we put the driveway on the south side of the building so the house could open up to the north, to lawns and garden.”
The site already had an elevation overlooking the farm, and established trees. The lawn was built up into a ha-ha, with paddocks and mountains beyond. “You have this continuous scene from the interior, so it’s far more engaging with the landscape than the previous house.”
A linear house layout strengthened the link to the land. Within the three main forms, the living areas are in the centre, with the rest of the house stretching along either side, including a two-storey bedroom wing. “We tried to give every space in the house their view north over the farm.”
Of course, the kitchen is central to the design. “In a new house, the kitchen is very much part of the living and dining, whereas in a traditional farmhouse it’s usually at the back.”
Exposed trusses and warm wood tones in the great room show that despite the updated ideas, the home is not completely modern. Outside, it retains the idea of a traditional homestead. “In Canterbury, we've long had a tradition of simple gable forms,” says Chris of the home’s inspiration.
In addition, a few elements of the previous house have been saved. Brass doorknobs have been reused, as have fireplace surrounds, some timber panelling and a small stained-glass window. “They’ve got these memories of the old house.”




In a nod to gracious country living, the homeowners’ extensive book collection is on display in galleries in the entrance to the house. “A library always has a warm, welcoming feel,” says Chris.
There is also a billiards room, part of the culture on Kiwi farms and high country stations as a form of entertainment and hospitality. After all, says Chris, the nearest pub is a good half hour’s drive away.
“There was definitely debate about just having a TV room,” he says. In fact there was plenty of discussion between the homeowners and their four adult children about many aspects of the build. “Obviously their farmhouse will be kept in the family so they will all have a stake in this house.”
He’s happy to have helped create a home that will suit several generations, that holds on to its heritage but looks forward to the future. “It's nice to get contemporary aspects while still having traditional features.”
Images: Anthony Turnham


