This striking modern home captures sweeping ocean views through an ingeniously compact layout

Standing proudly on a headland in a small sea-side village just 18 kilometres north of Wollongong, The Coledale Ave House is a lesson in the ways exceptional design and skilled building can overcome immense site challenges.
While the modern home now fits so seamlessly into the headland that it appears as though it has always been there, in its place was once a run-down house that was hanging on by a thread. “There was an existing large house on the site that was literally falling apart. I mean, it looked very sturdy and solid to the naked eye, but it was fairly evident during the demolition that the exposure to the elements had corroded the old materials inside,” explains The Coledale Ave House’s building designer, Alex Urena from Alex Urena Design Studio. Consequently, a painstaking demolition ensued – which builder Jason Miles meticulously carried out, at times by hand – and Alex embarked on a project to create a new, contemporary home that would fully capture the beauty of its oceanside location.
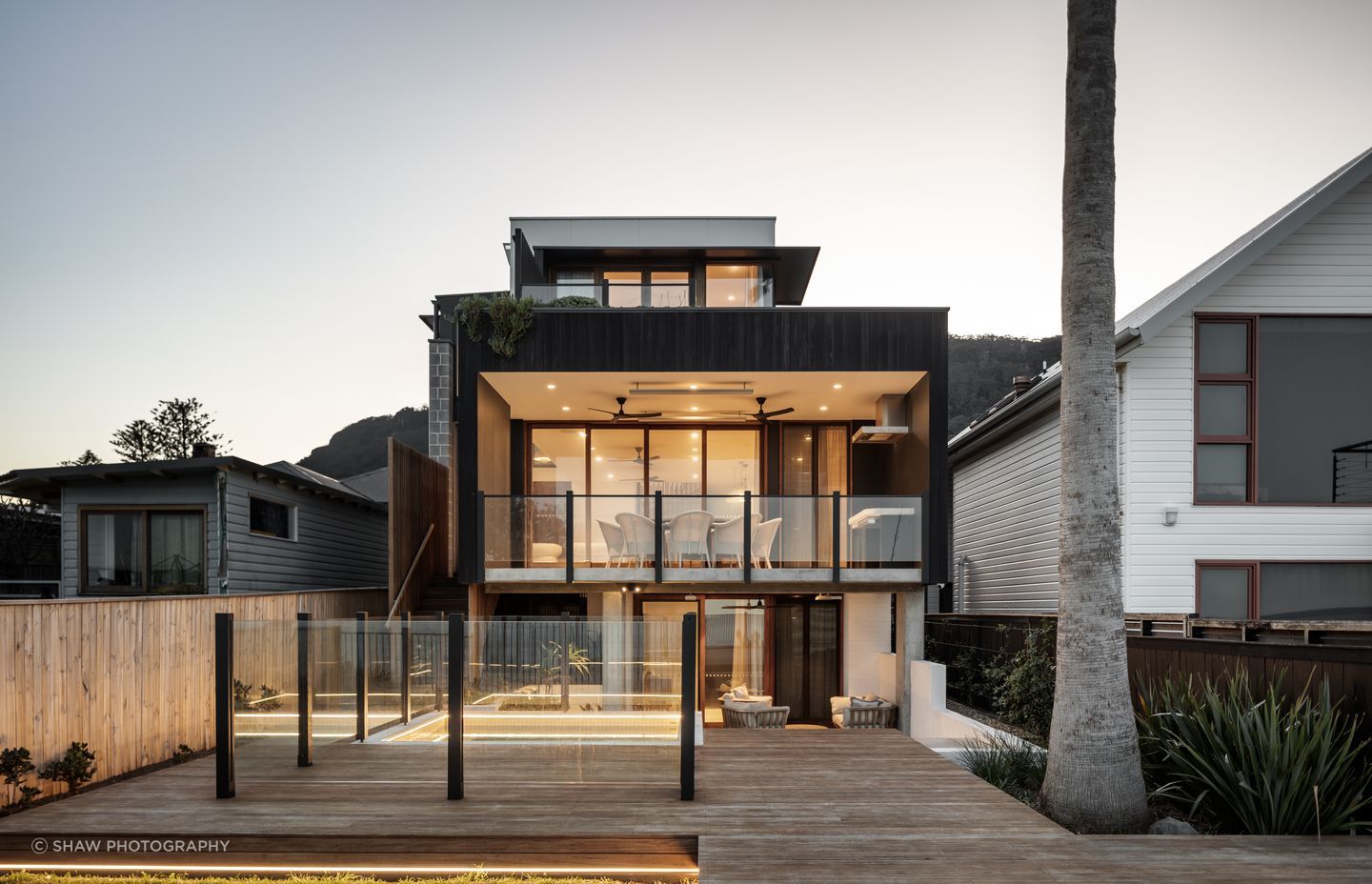
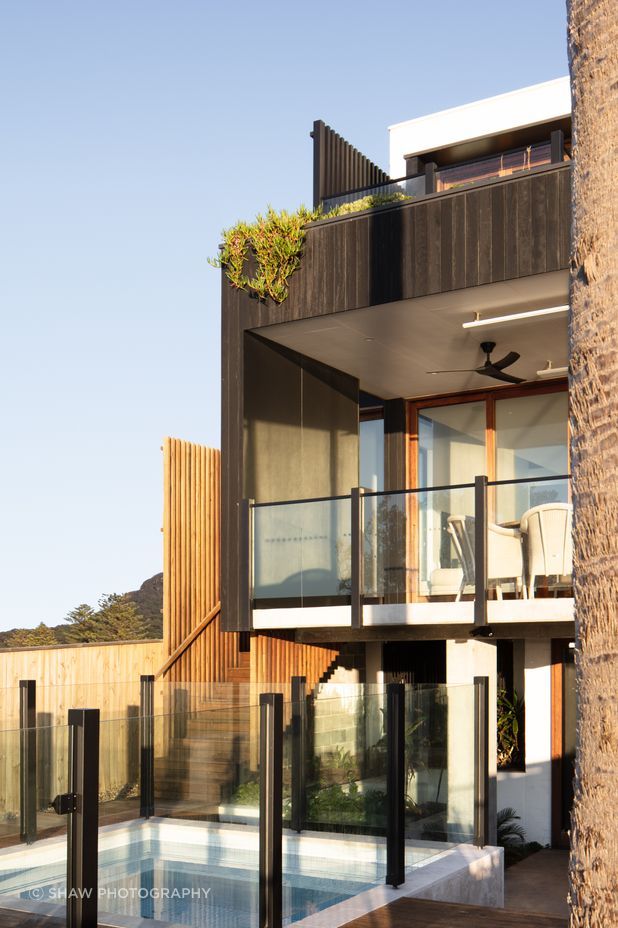
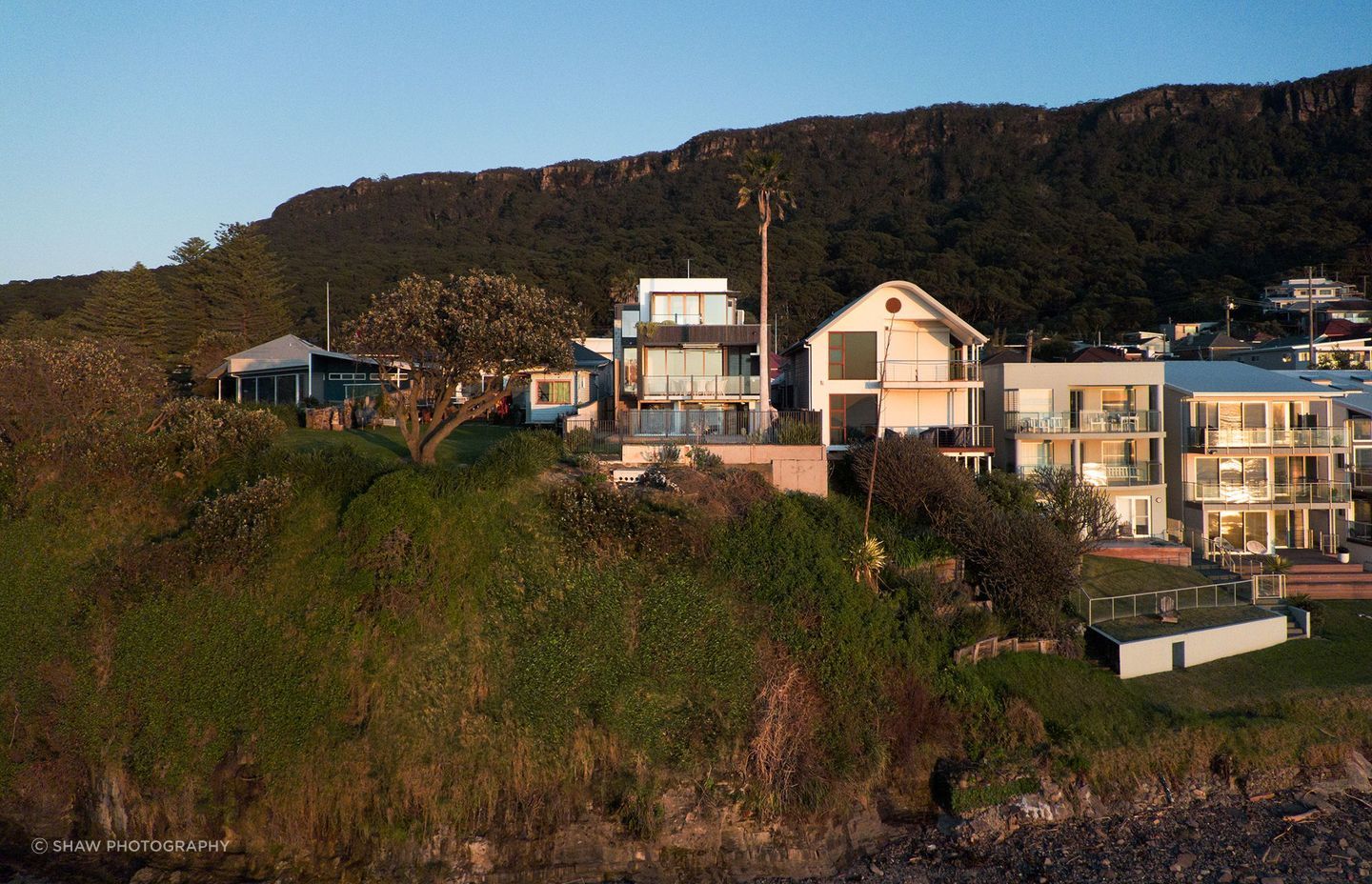
The unique position of The Coledale Ave House, with its backyard hanging at the edge of the headland, creates a sensation of floating above the water. "We wanted to make the house feel fully connected with the spectacular view no matter where you are," says Alex. He skilfully captured the essence of floating above the water – almost like being aboard a boat – by ensuring that the angles and design elements enable an unobstructed view of the ocean from any vantage point within the house.
However, this was no easy feat, thanks to a site that was extremely long and narrow – just ten metres wide. “It was very, very challenging,” explains Alex, “because the neighbours were very close. And even though you have these 270 degree views to the ocean, we had to be careful that we were not going to be overlooking neighbours or risking being seen inside… but we didn't want to block our views, either…” Council restrictions also meant Alex could only build up to a certain height.
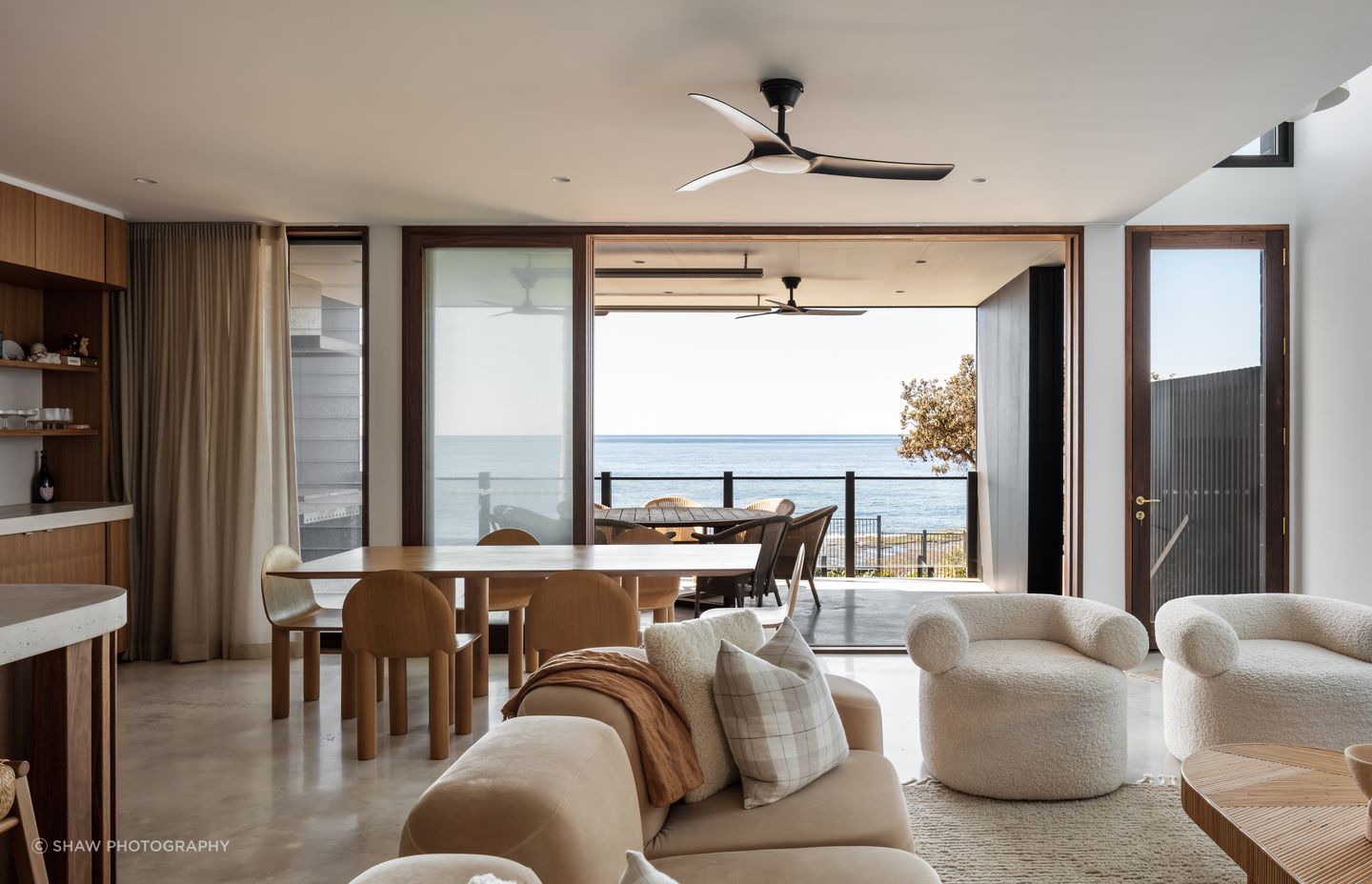
Alex tackled these obstacles by adopting a “tunnel-like” design approach to the project. He strategically placed windows high up on the sides of the house to allow natural light to flood in without compromising privacy, and implemented features that would create a perception of space, despite the low square-meterage.
“We needed to design a house that was not very big, so we added design elements that would enhance the perception of space, through ceiling height and facilitating natural light through focal points.” At all times, Alex’s main priority was to ensure the environment could be effortlessly seen and felt. “Essentially, what I try to apply in all my projects is to design it in such a way that even though you're inside you bring the outside in. So you make what you have around you part of the project...no matter where you stand in the house,” he says.
On entering The Coledale Ave House, there is an immediate, clear and strong connection with the ocean, with the front elevation facing the dramatic escarpment and the rear showcasing the expansive water views. But there is also a sense of softness and cosiness to the home, like it is lovingly lived-in. “I think that this is a house that the moment you see it, it just feels as if it belongs. It doesn't feel foreign to the place, and that's something that I pay a lot of attention to – how, as designers, we affect the landscape… Whether you see it from the outside or from the inside, it feels as if it has been there forever. It was designed to fit.”
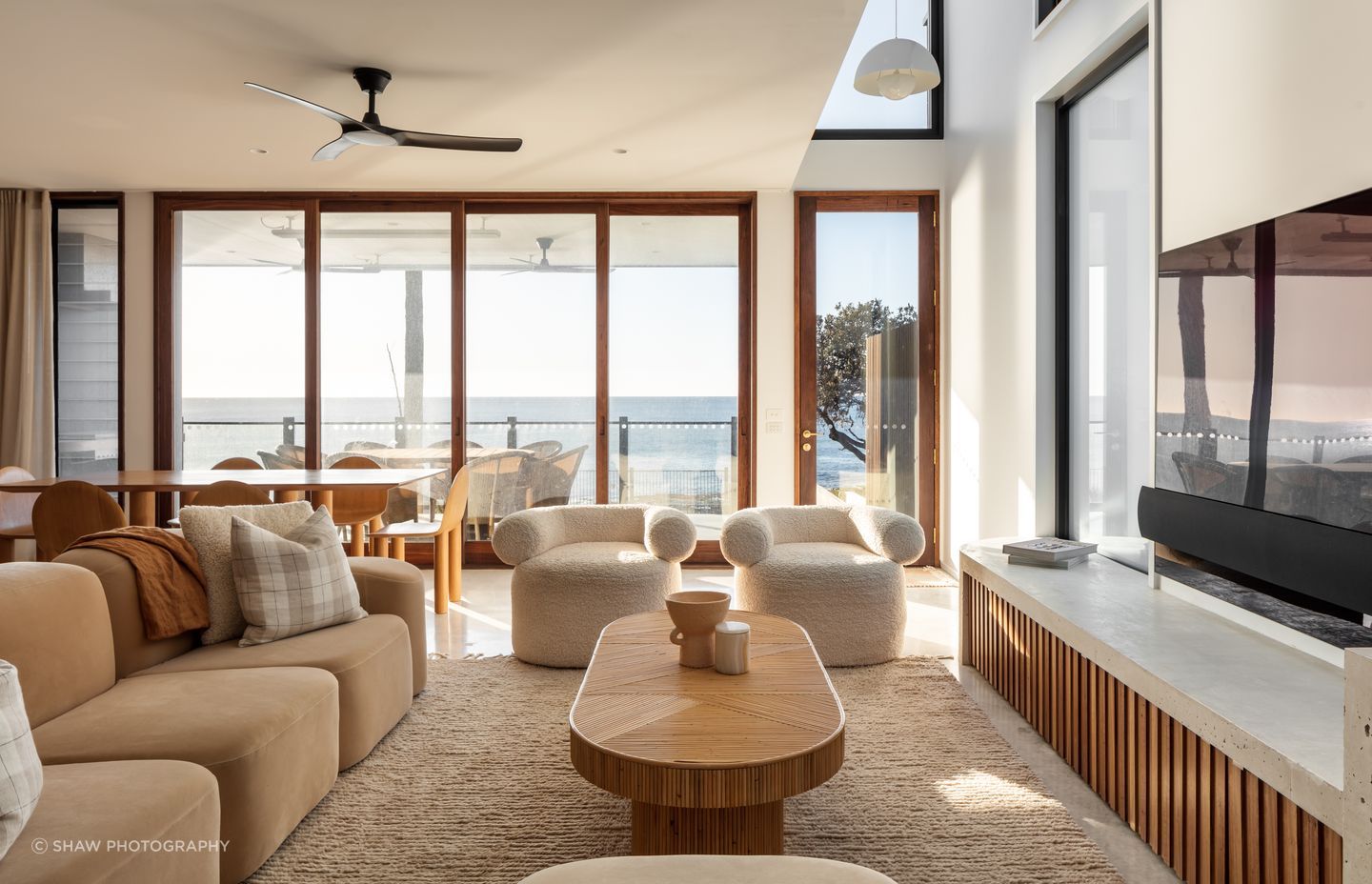
Coledale Ave’s interior reflects an incredible level of craftsmanship courtesy of the builder, who also took on the monumental role of interior designer. The materiality found inside Coledale Ave’s four walls seamlessly bridge the gap between the inside and outside spaces and play a vital role in creating warmth and a homely atmosphere. “There's a very good sync between the outside and the inside,” says Alex. The recycled hardwood windows and charred timber cladding bring a touch of natural beauty inside and the exposed concrete walls provide a striking contrast to the white and bright interior. Meanwhile, the high ceilings, open plan layout, and expansive windows allow natural light to penetrate deep into the house, further enhancing an affinity with the sea.
“This builder is super passionate about materials and about textures and, above all, about craftsmanship… and he captured all the materiality that I put on the outside and translated that into the inside.” Alex explains the builder described this synchronicity and unity as almost a dance between the feminine and masculine. “There's a male and female – in whichever order – synchronicity between the outside and the inside…it's almost like a couple like that… There is a sensitivity that is expressed on the outside and on the inside.”
I think that this is a house that the moment you see it, it just feels as if it belongs. It doesn't feel foreign to the place...
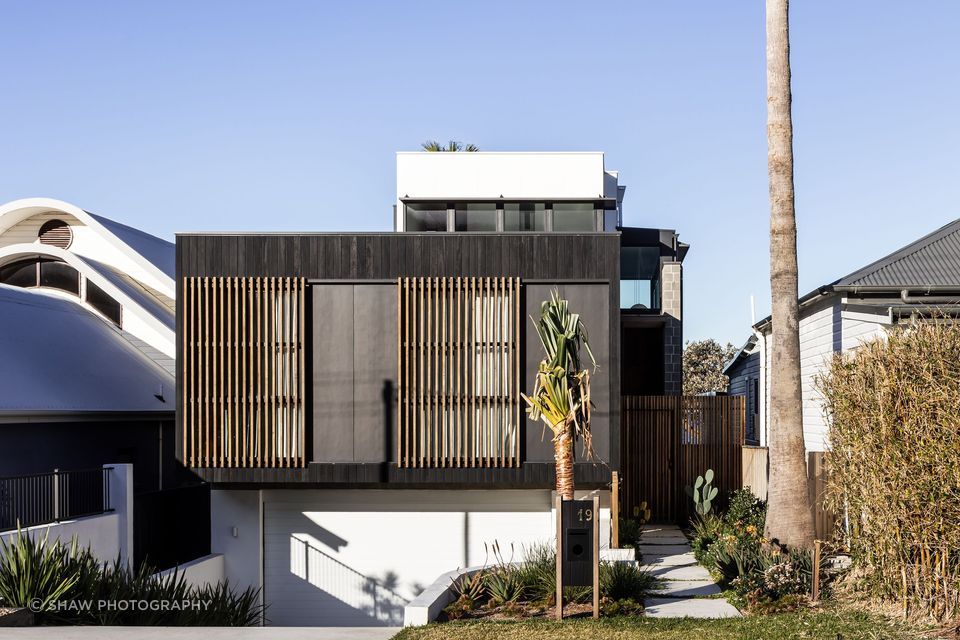
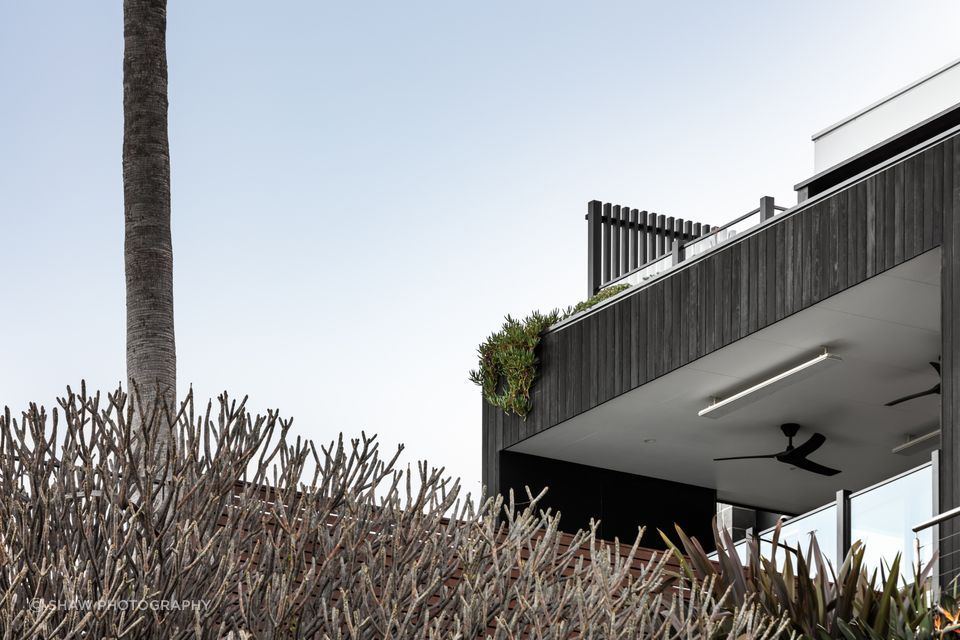
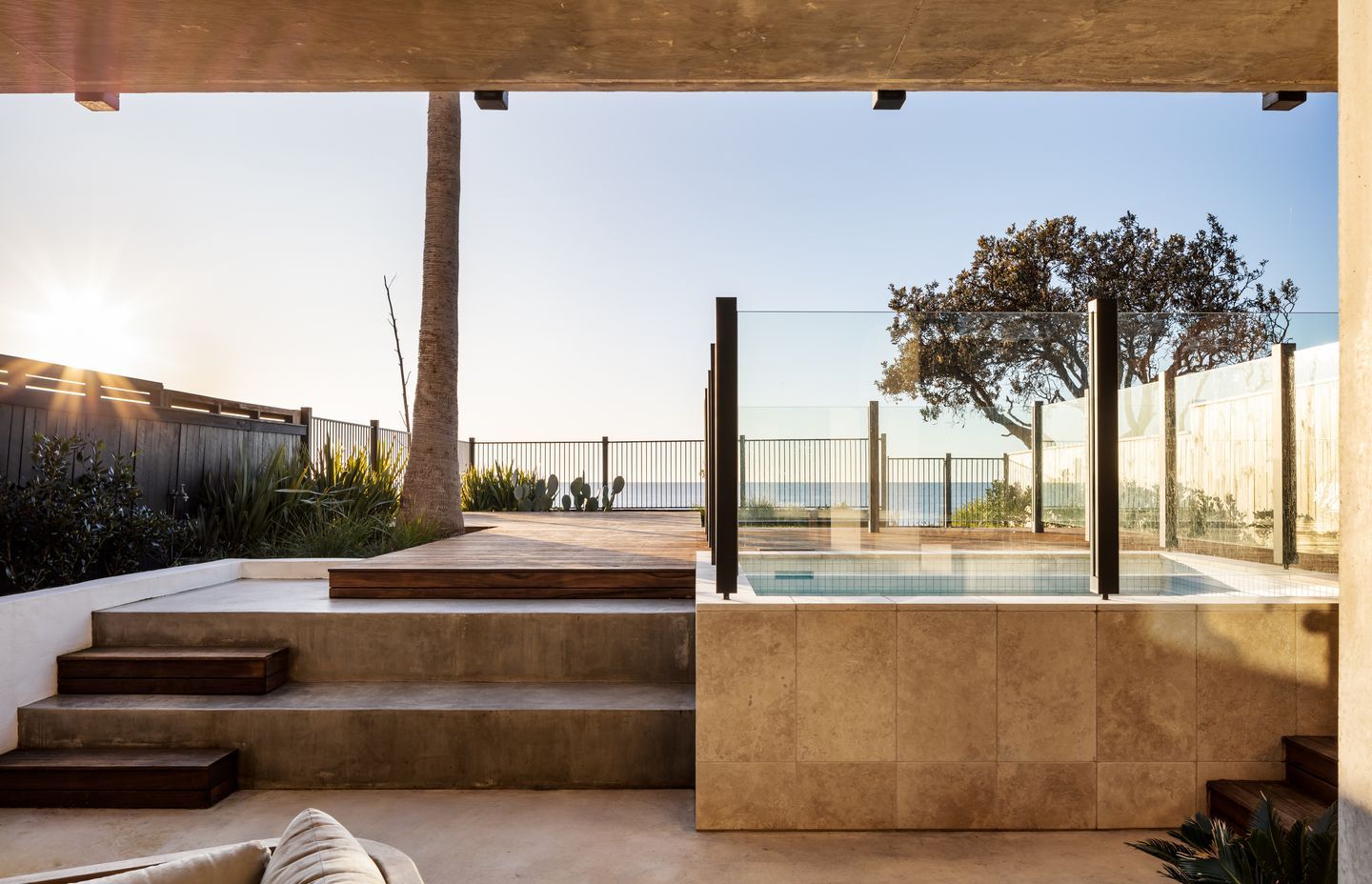
Of all the beautiful and impressive features of The Coledale Ave House, Alex cites its clever compactness as one of his favourite things about the project. “I like its size. I like how all the levels are connected to the exteriors and I like that it is a compact project but it doesn't feel small. I feel that every single part of the project is exactly the way that it was intended to be.
"And something that I take very good pride in is that I look at my very first sketch and then I look at the finished product… and there is nothing different. Everything is essentially the way that it was drawn on the very first sketch,” Alex explains. “And that's magical.”
Magical. An apt way to describe The Coledale Ave House.
