A multigenerational home inspired by the Australian vernacular
Written by
20 February 2023
•
6 min read
"As architects, we're interested in ensuring that the architecture we design really enhances the place where it exists," Michael Smith, director at Andever tells ArchiPro. A celebration of the idiosyncrasies of both rural Victoria and Australia as a whole, Nakari Vista seeks to resonate with the native flora and fauna and ultimately strengthen the sense of place.
Set atop 20 acres of rolling hills in Narre Warren East, Nakari Vista is intimately woven into the landscape. Formerly home to three rundown cottages, the hills now play host to a dual-key multigenerational residence for the clients as well as their children and grandchildren. The clients, Rex and Elaine, desired a home that would allow them to live on the property to its fullest potential. "It's about having different spaces for different times and different weather conditions in different seasons," shared Michael.
Nakari Vista represents the second time Rex and Elaine have undergone the home building process, upsizing to Narre Warren after over two decades in their previous residence. For Elaine, the overarching brief was simple: a modern farmhouse.
Conceived to operate either as two separate houses or one grand interconnected residence, Nakari Vista engages in a harmonious dialogue with its surroundings. Defined by a series of gabled forms – a design element Elaine was particularly drawn to – the home features several repeated portal frames that work to highlight elements of the view.



“The repeated portal frames are really about going back to the strategy of how to deal with a beautiful property with 360° views,” says Michael. “ We really wanted to frame the property and emphasise the view as framed segments rather than as a continuous glass box.”
While the expansiveness of the setting allows for increased creative freedom in terms of both the structure and positioning, Michael was conscious that it also brought about other considerations. “It’s a vastly different thing from a suburban house where you see the door from the street and everything is where you expect it to be,” he says. “With a house like this, you’ve got more control about where various elements are. With that in mind, we needed something that would really say to visitors ‘here’s where you go in’.”

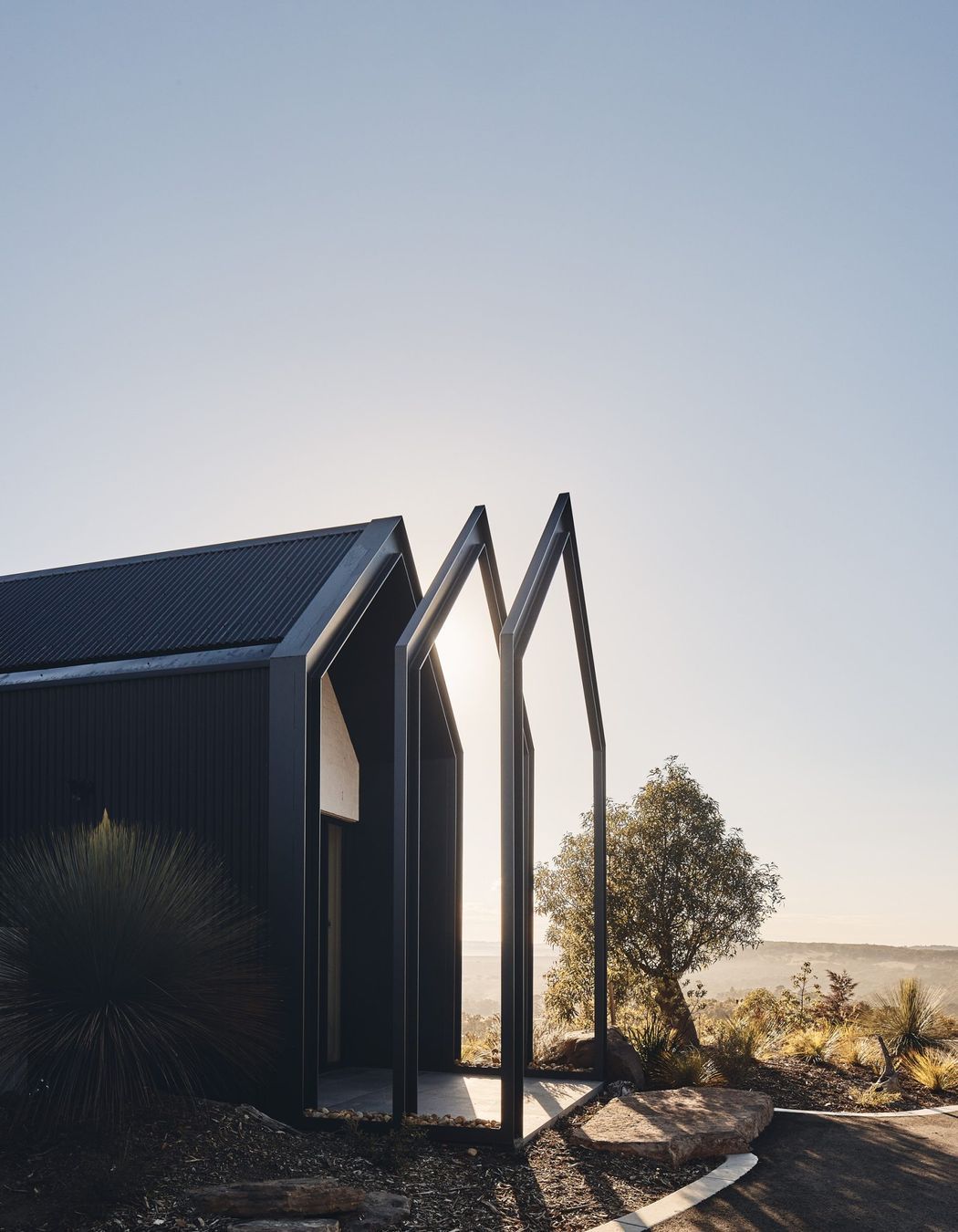
Indeed, the entrance is simultaneously minimal and dramatic. Visitors approach the main house from a winding driveway that leads up the hill and looks out towards the view beyond, before swinging around to reveal a series of white gables and steel and brick structures set around a landscaped courtyard. A trio of steel frames is used to delineate the entryway, making for an arresting welcome into the home and creating an undeniable sense of arrival.
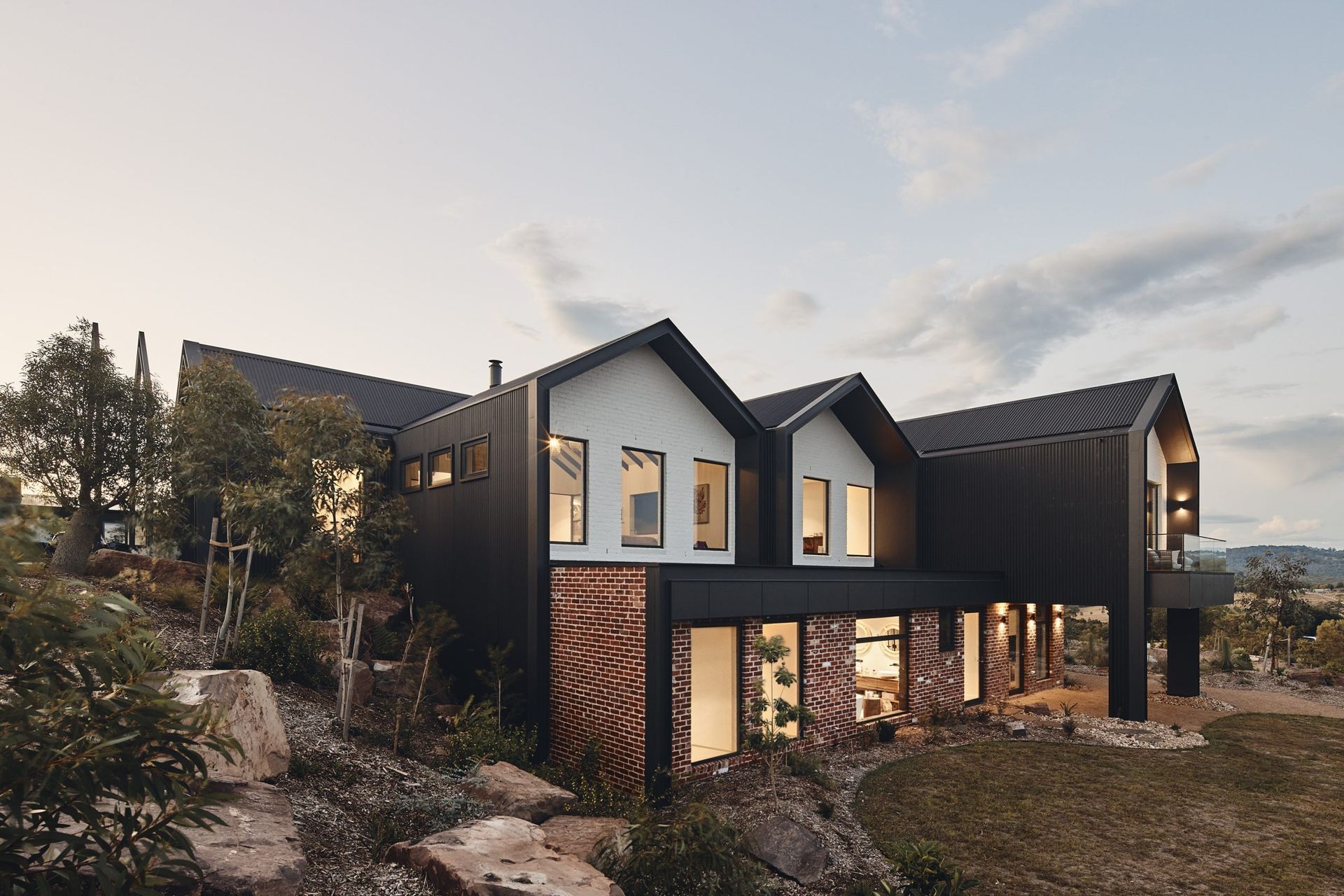
The tangible Australian sensibility of its semi-rural context is woven into the framework of Nakari Vista. “The house is really intimately integrated into the landscape,” says Michael. Both the material palette and structure are directly informed by the setting, with recycled red brick, corrugated steel, recycled timber, and simple gabled forms forming a sympathetic yet striking contribution to the landscape.
The natural beauty of the semi-rural setting is complemented by strategic landscaping by Phillip Johnson Landscapes. The addition of a natural pool and native plantings that are in tune with the rugged aesthetic of the landscape serve to give back to the land and provide an endless source of pleasure for both Rex and his son, who share a love of the outdoors.

Frames are an ongoing motif throughout the house; upon entry into the corridor through the steel portal frames, the eye is immediately drawn to an oversized steel-framed picture window that connects the home with the landscape beyond. The approach takes into account thermal performance while paying respect to the landscape. Rather than a “glass box” aesthetic, Michael sought to frame the views in smart, logical ways that enhance the relationship between indoors and outdoors. “We wanted to be able to specifically frame views that were meaningful and provide that connection in a deliberate way with the internal spaces.”
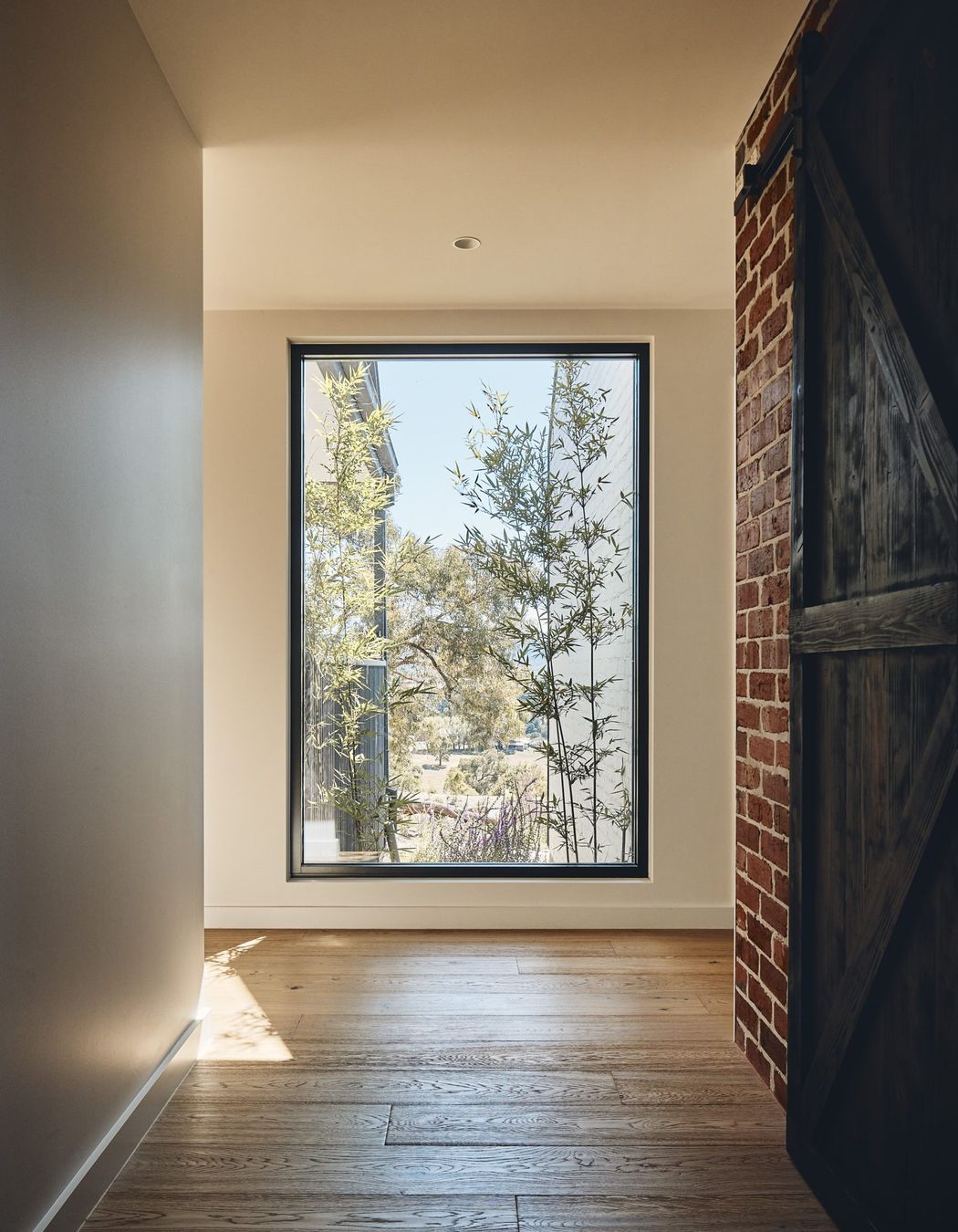

Inside, the layout of the home is designed to strike the ideal balance between public and private through a combination of open concept and delineated spaces. “The house has been specifically zoned so that the private spaces and the entertainment spaces are kept quite separate,” notes Michael. The bedrooms and private living areas are located on the ground floor and offer the clients a quiet moment of respite, with the master bedroom and ensuite framing easterly views of the rolling hills, while the entertaining spaces make the most of the northern and eastern aspects of the site.



The open-plan kitchen and sitting area seamlessly open up onto an outdoor deck overlooking the rolling hills, epitomising the indoor-outdoor living and entertaining style characteristic of contemporary Australian homes. The gabled forms continue indoors, framing the open-plan space as well as a cosy sitting room towards the entrance of the home, creating a sense of visual continuity and further serving to enhance the connection between indoors and outdoors.

The kitchen itself is also designed with entertaining in mind, with an oversized stone island benchtop allowing ample space for food preparation and casual dining. Tucked away behind the kitchen is a breakfast nook, a particular favourite of Rex and Elaine’s, which acts as a peaceful space to start the day. The interiors were collaboratively designed with Elaine and take on a warm, personal tone. “I’m not a minimalist at all, I don’t mind clutter,” laughs Elaine. “I try to work clutter into making [the home] a bit cosier.”
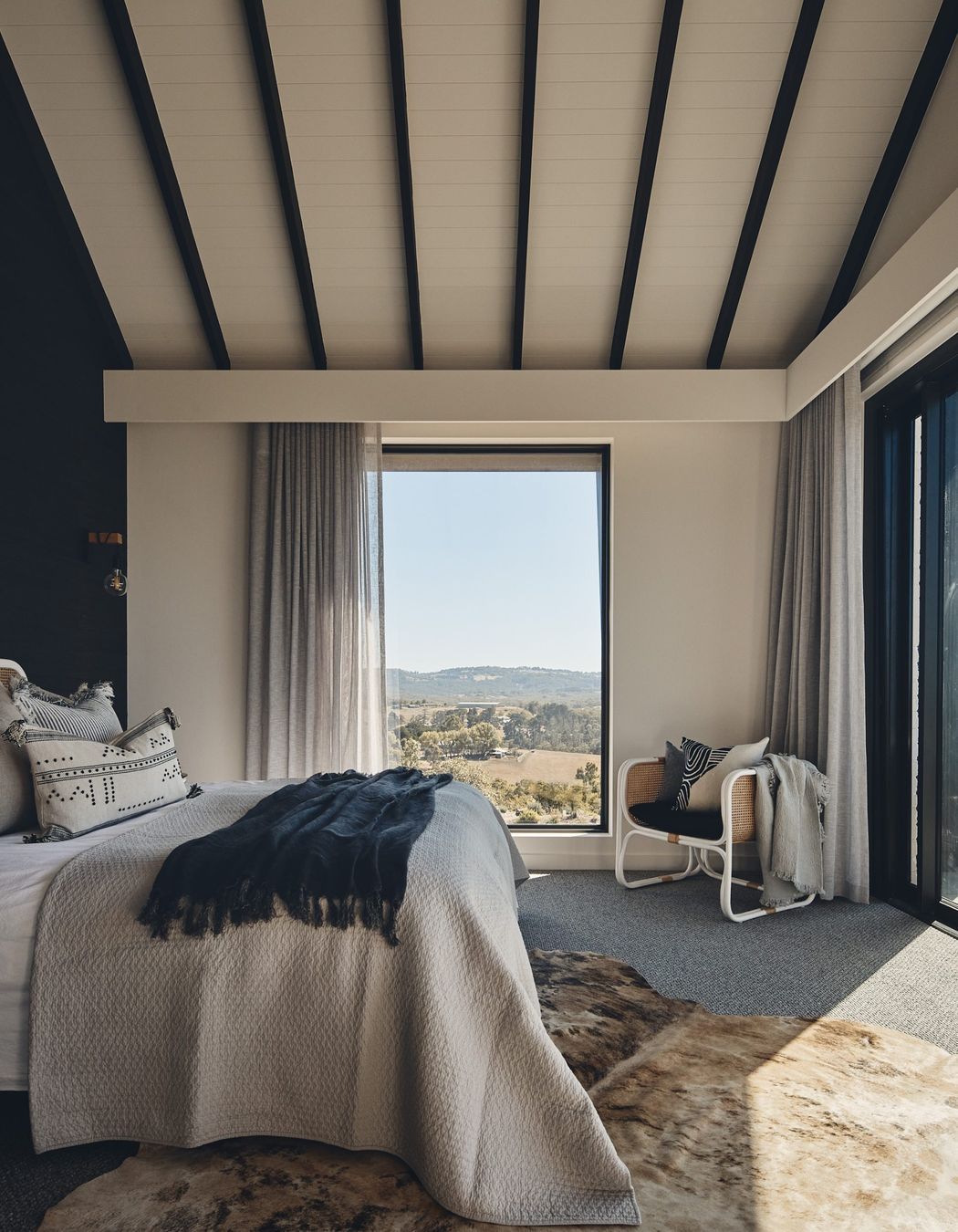
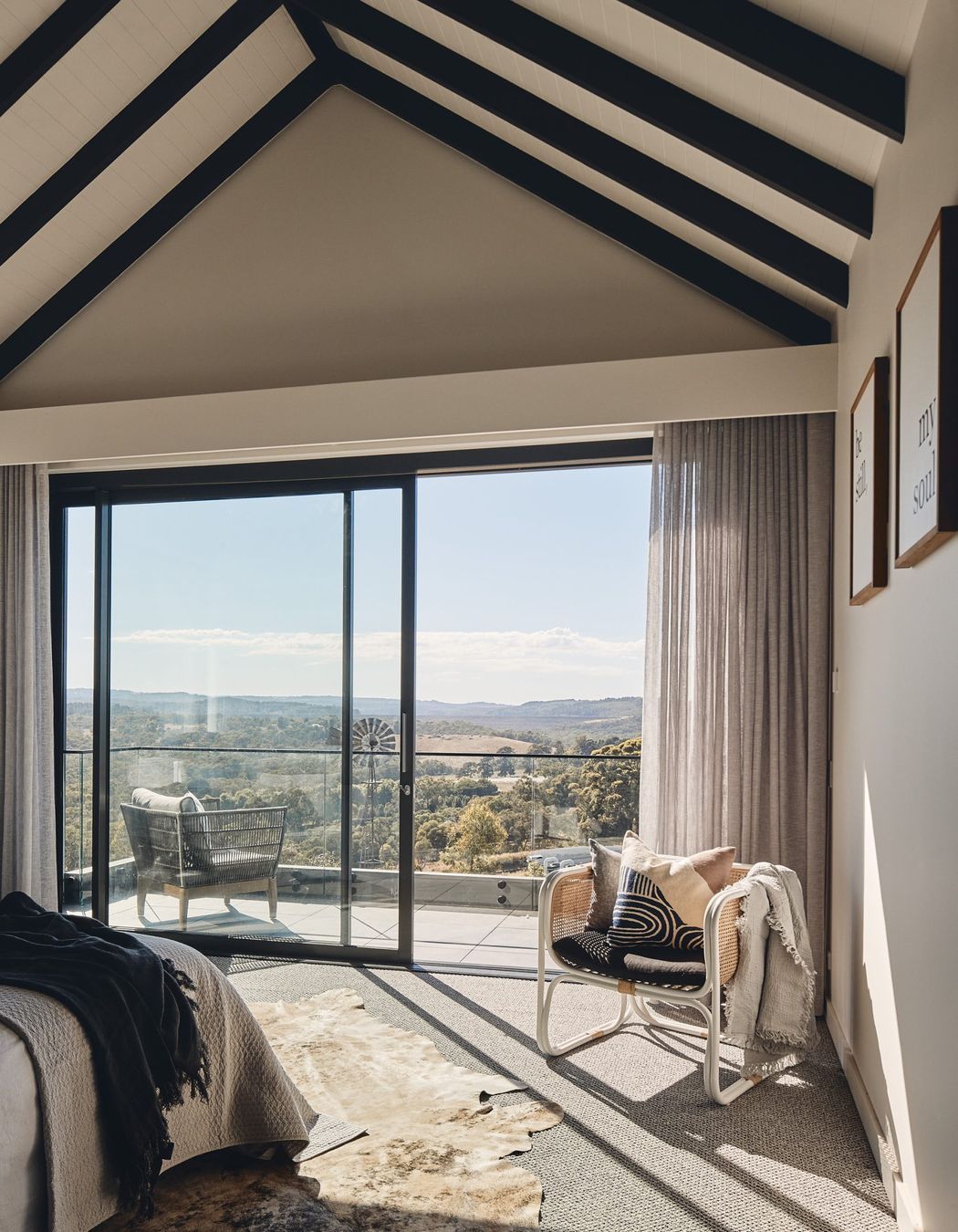
The resultant effect exemplifies the ‘meant to be lived in’ approach Andever takes to residential architecture. “There are certainly architects out there who do beautiful minimalist work that looks fantastic in an architectural photo,” Michael reflects. “But they’re almost like art projects. For us and our practice, we really want our homes to be lived in – we want clients to be able to put up photos and have the furniture they like without feeling like they’re disrespecting the space.”
“A house has got to be lived in,” Elaine concurs. “It’s a home.”

The camaraderie between architect and client is palpable, with the home an apt reflection of Michael’s approach to design, as well as wish fulfilment for Rex and Elaine. “We worked together for four years, so we gained a healthy respect for each other and a friendship as well,” says Elaine “We really enjoyed each other’s company.”
A testament to the power of a truly collaborative and contextually sensitive approach, Nakari Vista exemplifies design harmony between the natural and built environments.
Explore more projects by Andever.
Words by Tanisha Angel