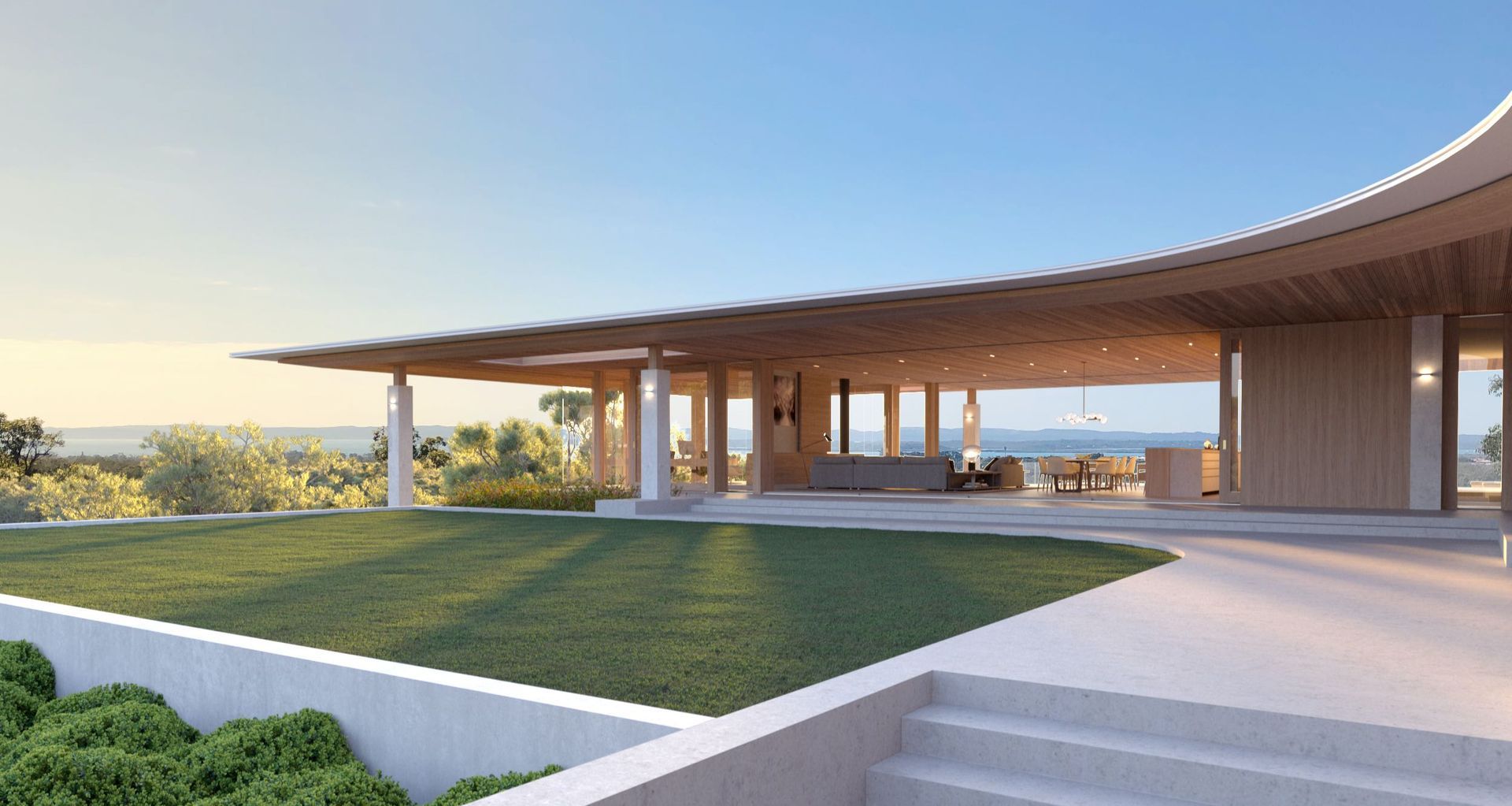Nestled in the sand: insight into Australia's luxury coastal home designs
Written by
29 January 2024
•
5 min read

A seasoned designer with an intuitive sense for timeless and tasteful design alongside a passion for organic forms and materials, Gerard Smith's journey into the realm of design was, as he puts it, "a natural course".
Smith shares his insights on his design philosophy with ArchiPro and the unique challenges and triumphs behind two of his notable coastal projects.

A natural collaboration
"From a young age, I've always been fascinated by beautifully designed spaces and how they made me feel, including the incredible beauty that nature embodies," says Smith. "It was really a natural course for me to be directed into the design industry.”
Smith emphasises the collaborative spirit within his Gerard Smith Design team, where a shared passion for design manifests in refined creations. Specialising primarily in luxury residential design, Smith's portfolio reflects his love for creating spaces seamlessly blending with Australia's natural surroundings.
"We all share a deep passion for what we do within our team. We work closely with each other and collaborate on all of our projects to ensure that the best possible outcome is achieved for all of our clients' projects," says Smith.
The Nest

The Nest, Redland Bay
Located in Queensland's desirable Redland Bay, The Nest is a testament to Smith's ability to integrate architecture with organic seascapes. The project's primary focus was to design a family home that maximised the spectacular views of Moreton Bay, North Stradbroke Island, and South Stradbroke Island through to the Gold Coast.
"It was designed as essentially a living wing and a main bedroom on one side adjoining a second wing on the other, which includes the other bedrooms, a guest room and second living," says Smith. "The wings essentially join into an open landscaped area that connects both wings. This layout enabled each room within the home access to northern light, a beautiful green aspect and, of course, the incredible coastal views," says Smith.
Smith explains the unique challenge of discreetly incorporating a substantial garage into the design to accommodate the client's extensive car collection.
"The client requested a large garage be incorporated into the design to accommodate their car collection. We felt it needed to be hidden so as not to distract from the site's natural landscape while also not dominating the form of the home; the resulting façade feels and presents like a single-storey home connecting seamlessly to the site," says Smith.

On top of the world
Smith's material selection was based on naturally robust and beautiful components, with concrete, timber, and glass becoming the fundamental materials for The Nest. Overcoming challenges posed by the building envelope and bushfire ratings, Smith meticulously crafted a home that exudes style and functionality with ease atop the beautiful site.
"Even though it was on a large site, there was a building envelope that we had to adhere to while also complying with the regulations of the bushfire ratings applicable for the site for the proposed house design," Smith explains.
"We overcame this by a combination of massaging spaces, the incorporation of considered detailing and construction methodologies and careful material specifications throughout the home to ensure compliance with and the safety and wellbeing of our clients."
The result embraces all of the beauty the site has to offer, while Smith describes the simplicity of the layout as focusing on capturing the breathtaking coastal views, "The final design provides the occupants with easy and relaxed living and a tranquil feeling of, essentially, being on top of the world."


The Quay

The Quay, Noosa Waters
Embarking on The Quay project, Smith and his team faced the challenge of a wedge-shaped site. "The clients relocated from a rural block in Sydney, so there was a large focus on an abundance of outdoor living, manicured gardens and ample privacy."
The initial brief for a five-bedroom family home with maximised canal views crafted Smith's inspiration for the strategic placement of living spaces and the incorporation of privacy screens to maintain a balance of light, breeze and privacy.
"By housing the alfresco area within the center of the home, we ultimately achieved the privacy requested," says Smith. "We also incorporated curved operable sliding privacy screens to enable the clients to close down at their leisure without sacrificing the welcoming glow of northern light."
The Quay at Noosa Waters is a tangible sculpture where daily discoveries of intricate details enhance the homeowners' connection with their living space.


Sculpting form and function
The exterior’s sculptural form resembles a delightful and functional art piece while the interplay of light and shadow within the abode, combined with captivating modelled forms, offers an ever-changing, immersive experience for the occupants. The Quay at Noosa Waters is a tangible sculpture where daily discoveries of intricate details enhance the homeowners' connection with their living space.
Gerard Smith Design unveils a team of designers who view each project as an opportunity to blend functionality with natural artistic expression. Through The Nest and The Quay projects, Smith's passion for beautifully designed spaces becomes palpable, leaving a lasting impression on the landscape of Australian luxury residential architecture.

As their projects evolve, Smith and his team's creations promote the transformative power of luxury home design in elevating the occupant's experience by holding a site's natural topography in complete focus.
If you're searching for a specialist in coastal or rural home designs with tasteful and timeless appeal, Gerard Smith Design is sure to exceed expectations. Learn more about Gerard Smith Design or connect with them on ArchiPro.
