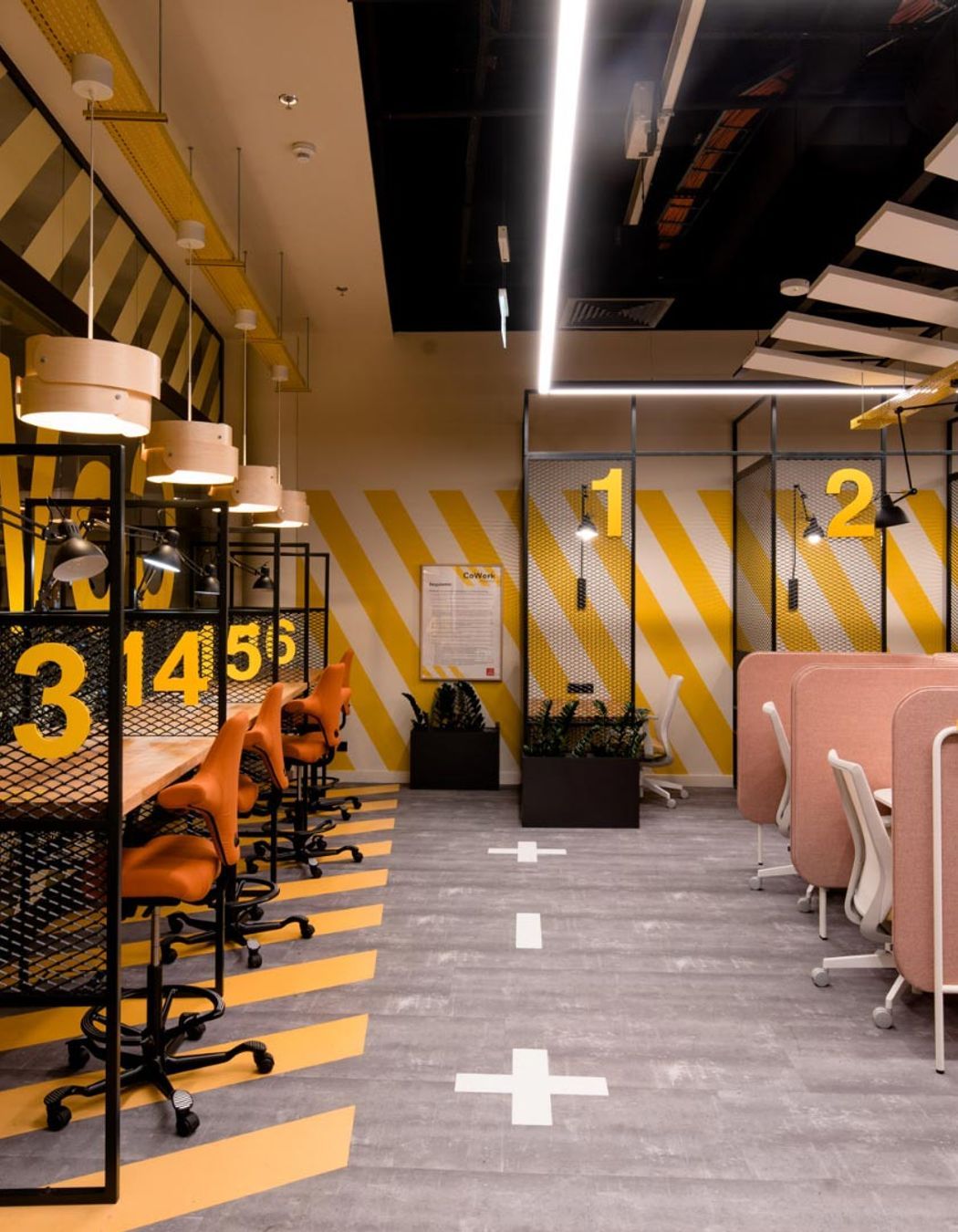New cowork space by mode:lina offers convenient alternative to working from home

Co-Work Aleja Bielany is a new cowork space located on the outskirts of Wroclaw, Poland. Designed by Architects mode:lina, the purpose of the workspace is to operate as a hub location for organisations and individuals, providing an alternative to people working from home or commuting to the city centre.
"When designing this place, we focused primarily on the balance between work and private life.” says Paweł Garus, co-founder of mode:lina, "That's why we believe that the ability to work close to home is a great alternative for people commuting to a remote office and people struggling with social isolation caused by working from home."

The Layout
The workspace is roughly divided into two parts – one for focused work, and the other for less formal meetings, "conversations over coffee”. There are 16 individual desks for focused work, 4 conference rooms, and a range of workspaces in the common area for less focused work. There is also an area for informal socialisation and communication around a kitchenette. Five soundproofed and air-conditioned telephone booths are included for individuals to take calls and participate in remote video calls and meetings.
One of the unique challenges was the location of the workspace. Located inside a shopping centre, the team not only had to contend with an unfamiliar footprint shape, but also had to create a space offering the right environment within a modest 300m2.
mode:lina were keenly aware of what individuals expect from cowork spaces, creating the floorplan in such a way to both encourage collaboration and communication whilst also respecting people's need for privacy and concentration. Acoustics was a vital element of the design, with a range of soundproofing acoustic panels used throughout collaborative spaces to help keep noise pollution down to a minimum.
"We analyzed the needs of the cowork customers, as well as what stimuli reach coworking users through the internet.” Says Jerzy Woźniak, co-founder of mode:lina, continuing; "We knew that we had to create a space open enough to encourage entry, but also intimate enough to ensure adequate privacy and comfort of work.”
Pawel: "We are a studio that has extensive experience in designing coworking spaces, and we know that coworking spaces must respond to very diverse challenges. Therefore, we tried to separate the space in such a way as to maintain the key values that stand behind the idea of coworking in the right proportions: openness, networking, activity, but also intimacy and the ability to work in concentration.”



Interior Concept
Co-Work Aleja Bielany is visually striking, with bold, blocky colour choices, minimalist use of furniture, and strong lines. Kinga Kin, Designer for mode:lina explains; "The concept for the interior is a combination of modern, industrial design, with Scandinavian elements. Intuitive, ergonomic layout of rooms, lighting adapted to work, adjustable armchairs and, finally, numerous cabinets for personal belongings - all this contributes to high comfort of work even for the most demanding users.”

The Seating
mode:lina worked closely with Flokk when selecting the optimal desk seating, choosing a combination of chairs suited to the needs of individuals. Workstations for extended use were paired with Accis Pro chairs, whilst the higher desks in the informal collaboration areas were paied with Mickey stools – playful and energetic balance stools offering a healthy and comfortable experience in smaller doses.
HÅG Capisco chairs were paired with the higher desks in the focus room, complete with a higher gas lift and footring to accommodate people of all sizes comfortably.
mode:lina were able to choose from a range of colours and fabrics to create a set of chairs that perfectly matched the interior theme of the workspace, helping to add to the overall atmosphere.
Paweł Garus: "We love working with Flokk for their openness, inventiveness, and creativity. It is not only business cooperation but above all our common love for good design and for inspiring positive changes in the reality that surrounds us.”

