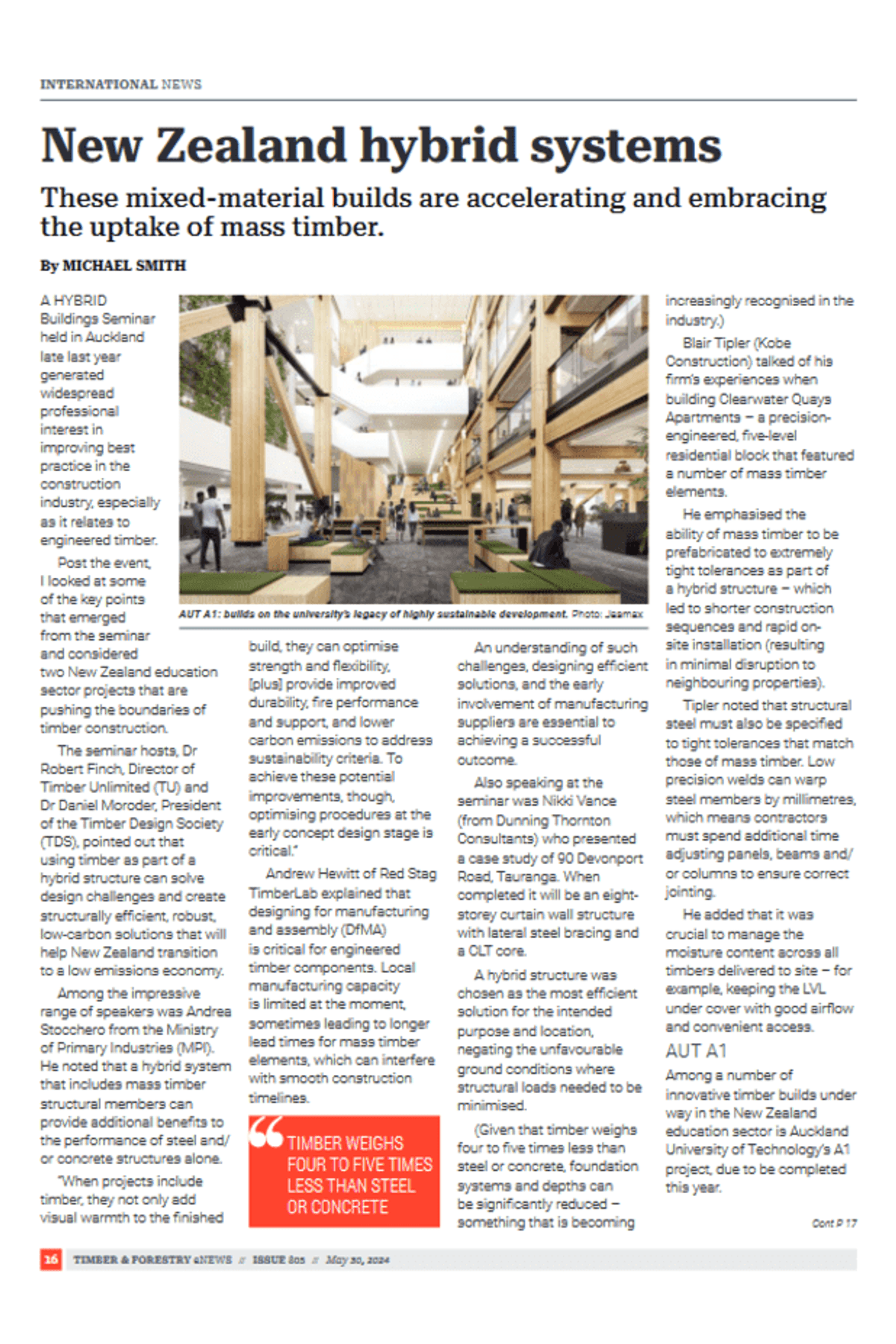Timber & Forestry eNews: New Zealand hybrid systems

ISSUE 805 // May 30 2024
New Zealand hybrid systems: These mixed-material builds are accelerating and embracing the uptake of mass timber.
By MICHAEL SMITH
A HYBRID Buildings Seminar held in Auckland late last year generated widespread professional interest in improving best practice in the construction industry, especially as it relates to engineered timber.
Post the event, I looked at some of the key points that emerged from the seminar and considered two New Zealand education sector projects that are pushing the boundaries of timber construction.
The seminar hosts, Dr Robert Finch, Director of Timber Unlimited (TU) and Dr Daniel Moroder, President of the Timber Design Society(TDS), pointed out that using timber as part of a hybrid structure can solve design challenges and create structurally efficient, robust, low-carbon solutions that will help New Zealand transition to a low emissions economy.
Among the impressive range of speakers was Andrea Stocchero from the Ministry of Primary Industries (MPI). He noted that a hybrid system that includes mass timber structural members can provide additional benefits to the performance of steel and/or concrete structures alone.
“When projects include timber, they not only add visual warmth to the finished build, they can optimise strength and flexibility, [plus] provide improved durability, fire performance and support, and lower carbon emissions to address sustainability criteria. To achieve these potential improvements, though, optimising procedures at the early concept design stage is critical.”
Andrew Hewitt of Red Stag TimberLab explained that designing for manufacturing and assembly (DfMA) is critical for engineered timber components. Local manufacturing capacity is limited at the moment, sometimes leading to longer lead times for mass timber elements, which can interfere with smooth construction timelines.
TIMBER WEIGHS FOUR TO FIVE TIMES LESS THAN STEEL OR CONCRETE
An understanding of such challenges, designing efficient solutions, and the early involvement of manufacturing suppliers are essential to achieving a successful outcome.
Also speaking at the seminar was Nikki Vance (from Dunning Thornton Consultants) who presented a case study of 90 Devonport Road, Tauranga. When completed it will be an eight-storey curtain wall structure with lateral steel bracing and a CLT core.
A hybrid structure was chosen as the most efficient solution for the intended purpose and location, negating the unfavourable ground conditions where structural loads needed to be minimised.
(Given that timber weighs four to five times less than steel or concrete, foundation systems and depths can be significantly reduced – something that is becoming increasingly recognised in the industry.)
Blair Tipler (Kobe Construction) talked of his firm’s experiences when building Clearwater Quays Apartments – a precision-engineered, five-level residential block that featured a number of mass timber elements.
He emphasised the ability of mass timber to be prefabricated to extremely tight tolerances as part of a hybrid structure – which led to shorter construction sequences and rapid on-site installation (resulting in minimal disruption to neighbouring properties).
Tipler noted that structural steel must also be specified to tight tolerances that match those of mass timber. Low precision welds can warp steel members by millimetres, which means contractors must spend additional time adjusting panels, beams and/or columns to ensure correct jointing.
He added that it was crucial to manage the moisture content across all timbers delivered to site – for example, keeping the LVL under cover with good airflow and convenient access.


