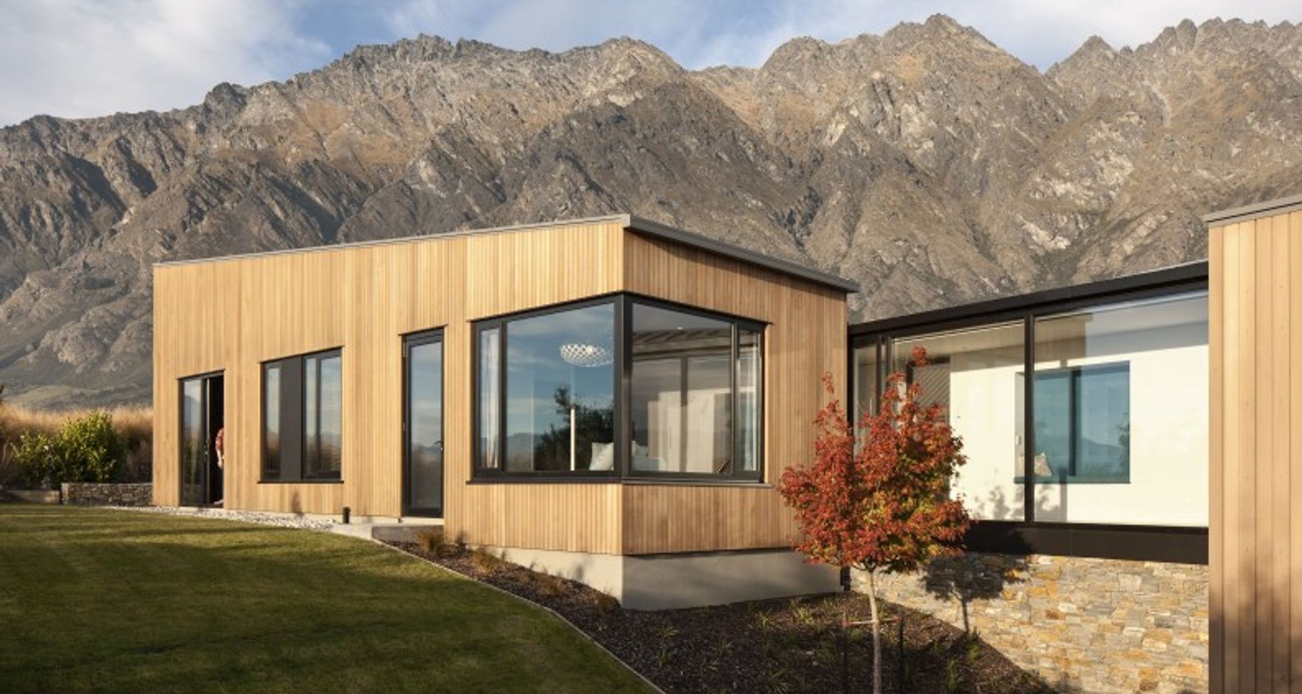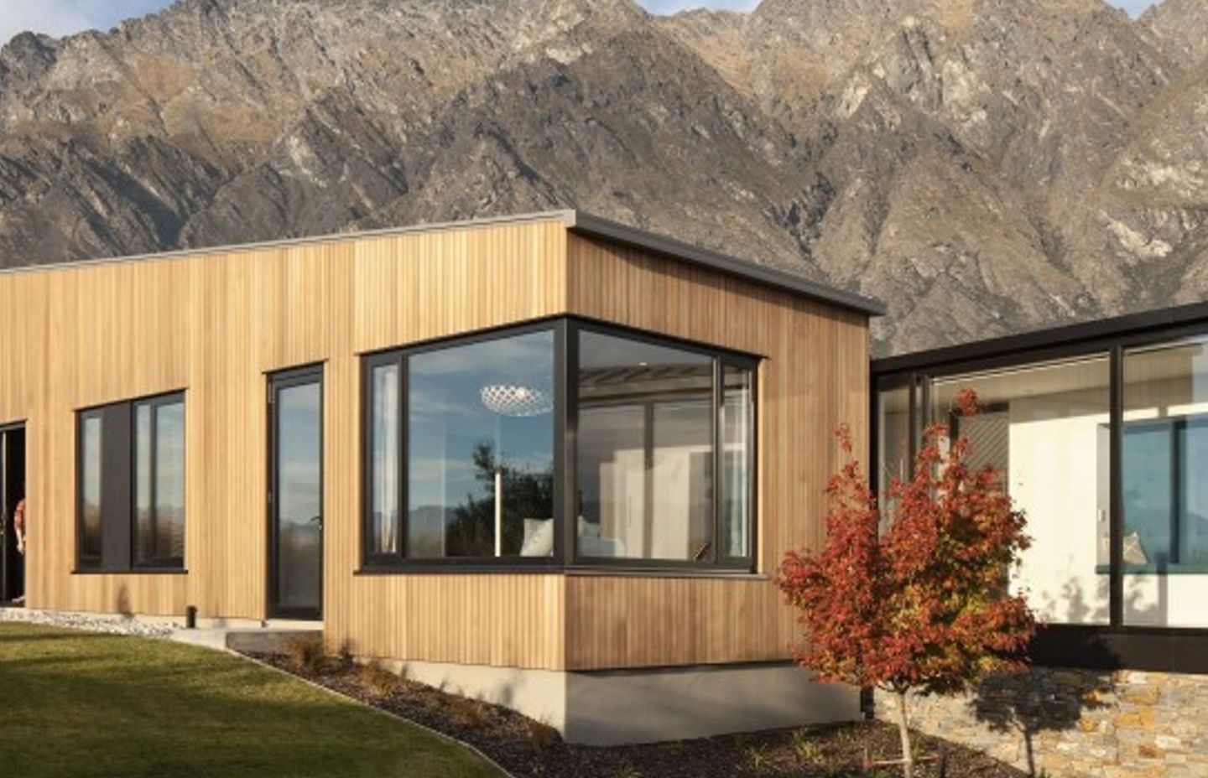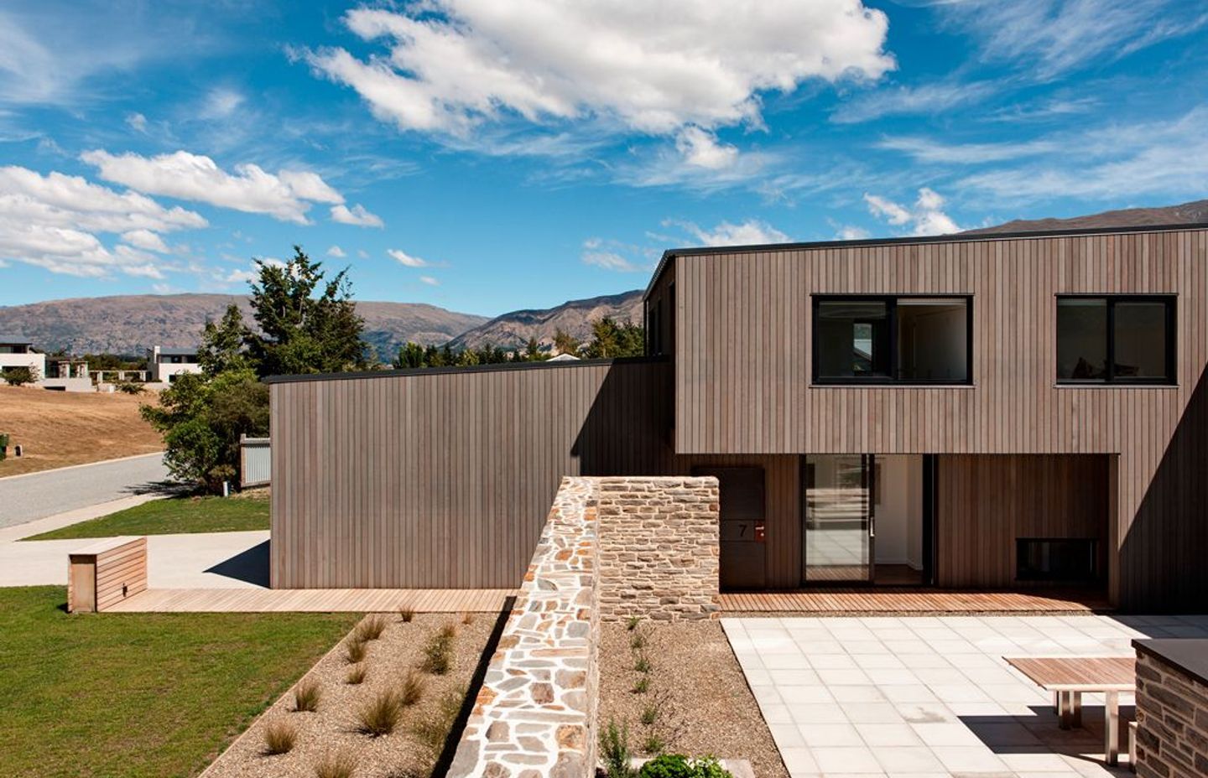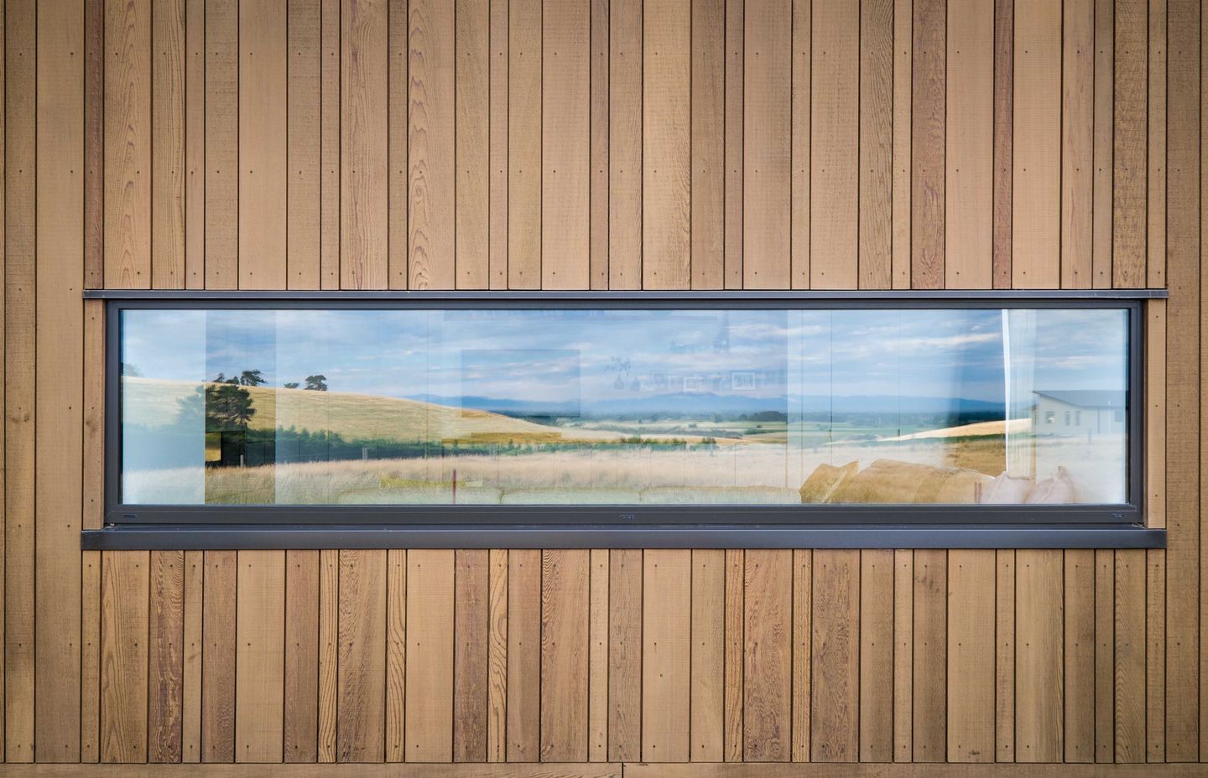Nordic style: a monumental leap for cedar cladding
Written by
23 July 2017
•
3 min read

Launched earlier this month, a new system has the industry buzzing. That’s because it’s allowing architects to easily achieve recessed windows with traditional aluminium joinery and vertical or horizontal cedar or larch cladding to create a contemporary, minimalist aesthetic.
The need for this sort of solution was initially born out of the visual requirements of a developing vernacular that draws inspiration from the clean, cool lines of minimalist Nordic architecture. “Until now, it was a challenge for architects to detail recessed aluminium windows for cedar or larch cladding. Now there is an easy and compliant solution that ensures weathertightness and thermal efficiency,” Rosenfeld Kidson’s Mark Liggins says.
“The INTERSET recessed window flashing system for cedar cladding represents a true technological advance. It’s a natural progression on our 45mm batten system, which provides the depth to pull the flashings back to the frameline creating a natural 65mm deep recess.”
Because the windows are recessed to the warmer framing line as opposed to the outer cladding layer as was traditionally the case, the system has a unique thermal benefit.
“The INTERSET system has no outer fixings penetrating the underlay or going through to the frame so it’s a huge leap for weathertightness too, which will improve the productivity of cedar and larch facades long term.”
In Europe, recessed windows in timber facades are commonplace. There, the building methodologies are very different to ours, with thicker walls and double battens that have the natural recess our buildings don’t. “This is where the problem has been for our architects, who are trying to achieve the Northern European aesthetic with a very different system of building,” Mark says.
“Aesthetically, this tested system allows architects to easily create a clean, contemporary look by concealing the aluminium joinery and creating an uninterrupted flow from the timber plane to the glass plane.”
Architects, especially in situations where there are covenants over the design, have not had an easy solution to create recessed aluminium windows in timber cladding when they are required. “This is a simple solution to detail and install,” Mark says.
The system is comprised of a set of aluminium flashings and thermoplastic stop-ends that interlink to form a picture-framed window recess. The arrangement enables aluminium windows to be recessed 65mm to the framing line from the outer facade.
INTERSET flashings are used in conjunction with the Rosenfeld Kidson CodeMark certified 45mm structural cavity system for vertical or rusticated Western Red Cedar and European Larch weatherboards.
Get in touch with Rosenfeld Kidson on ArchiPro here to discuss the possibilities of this new technology.


